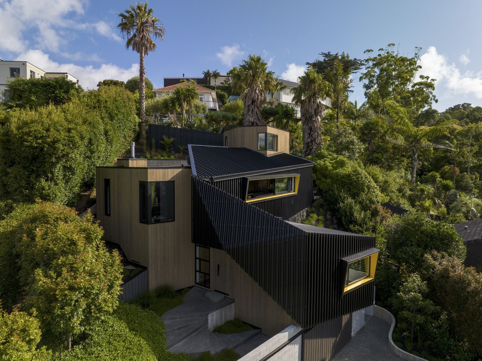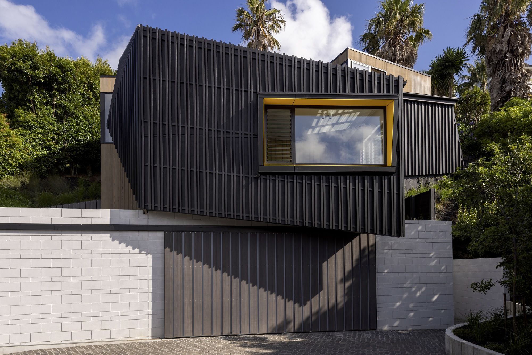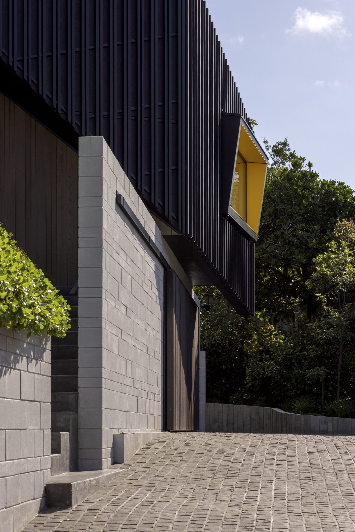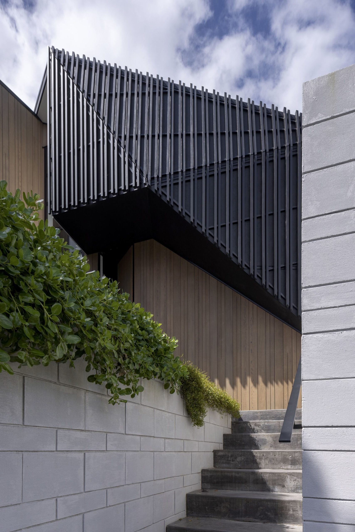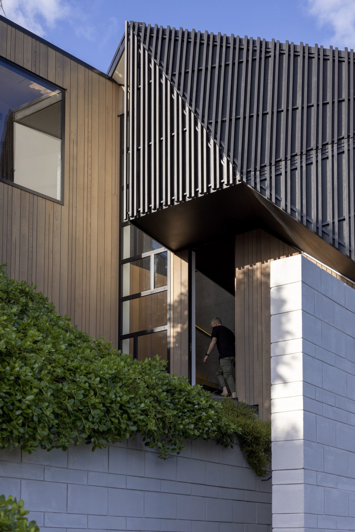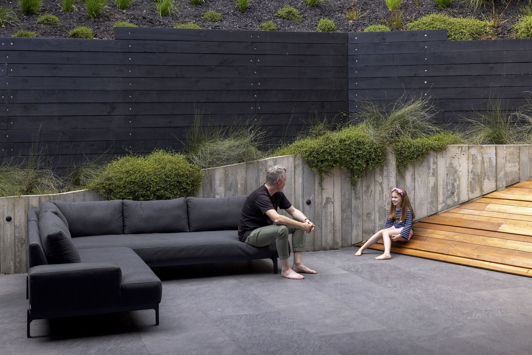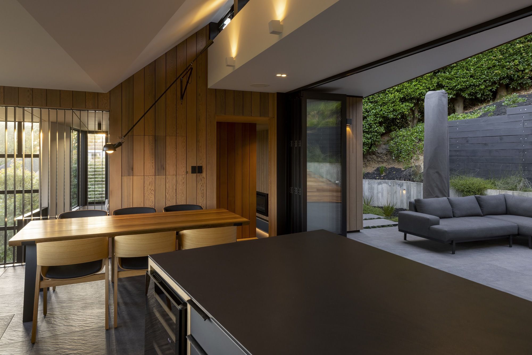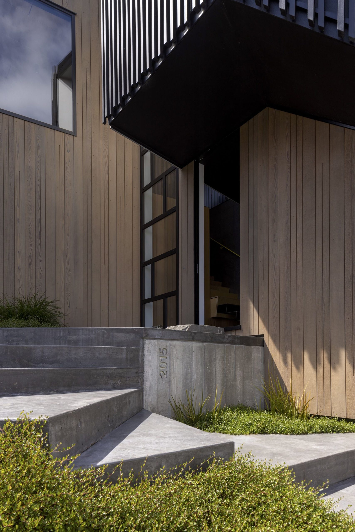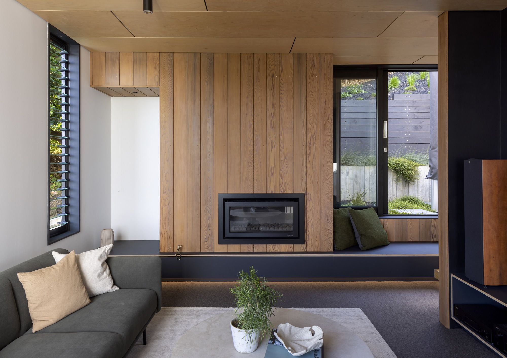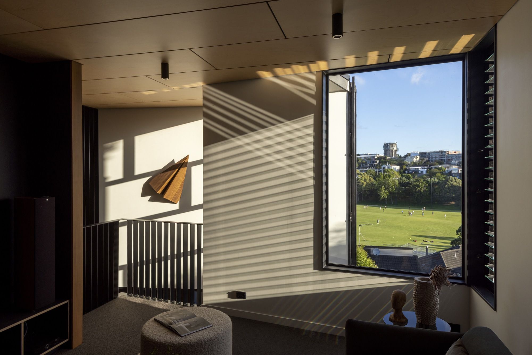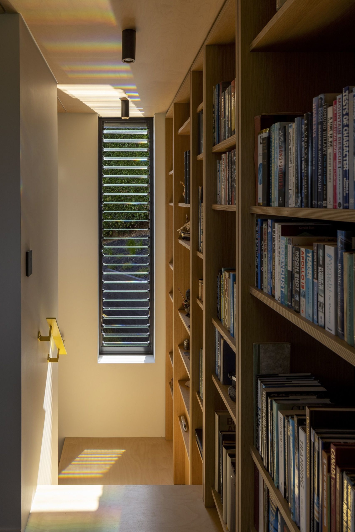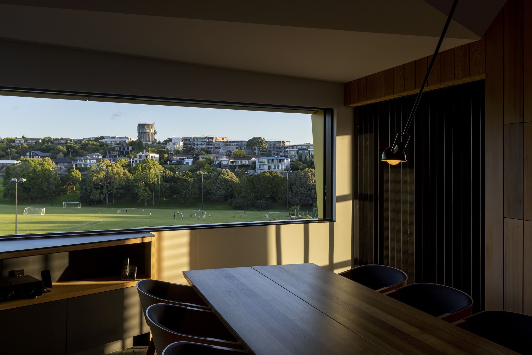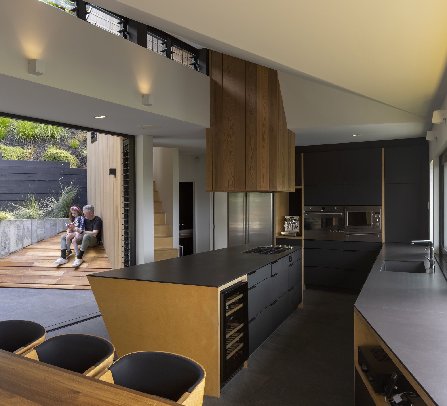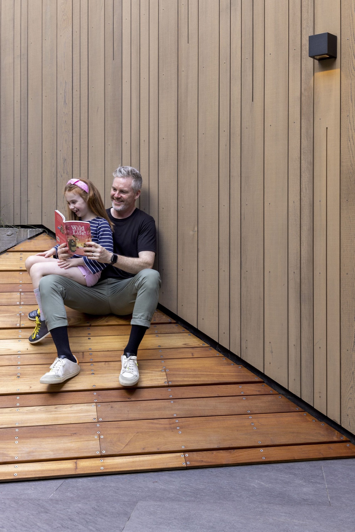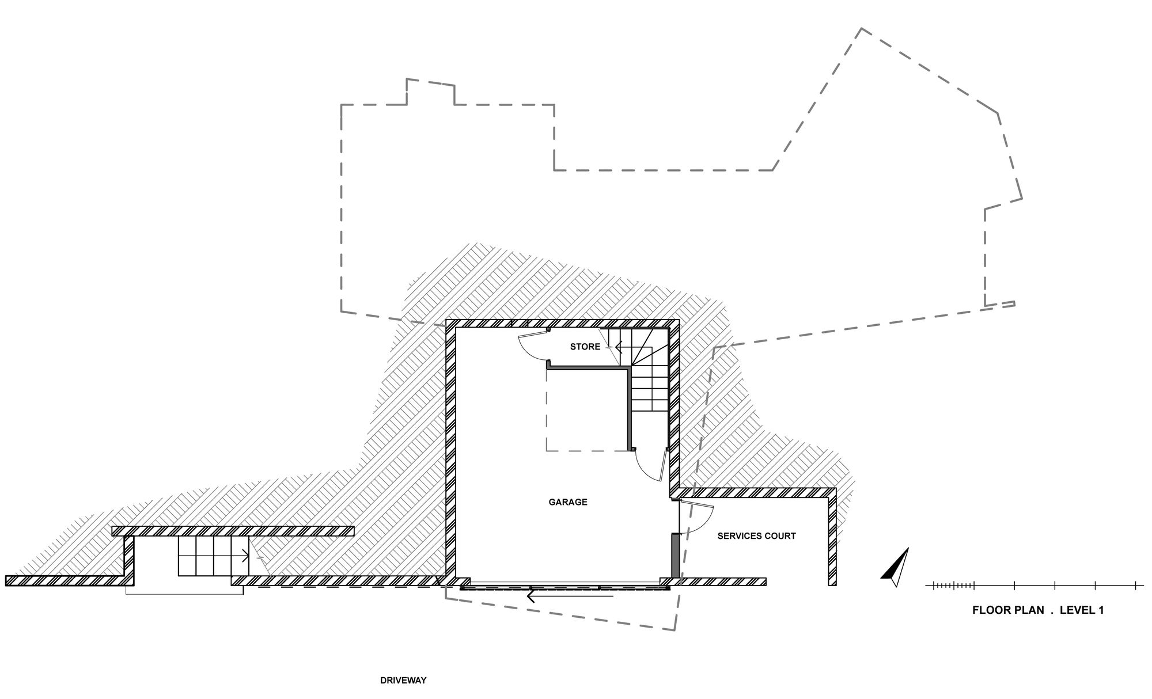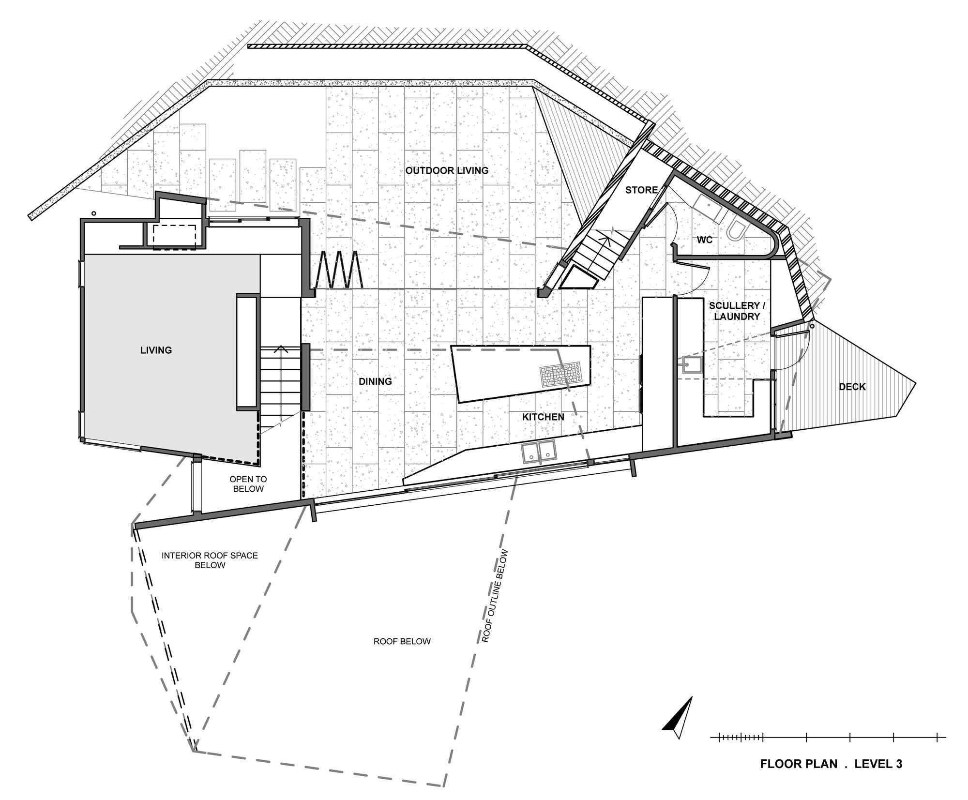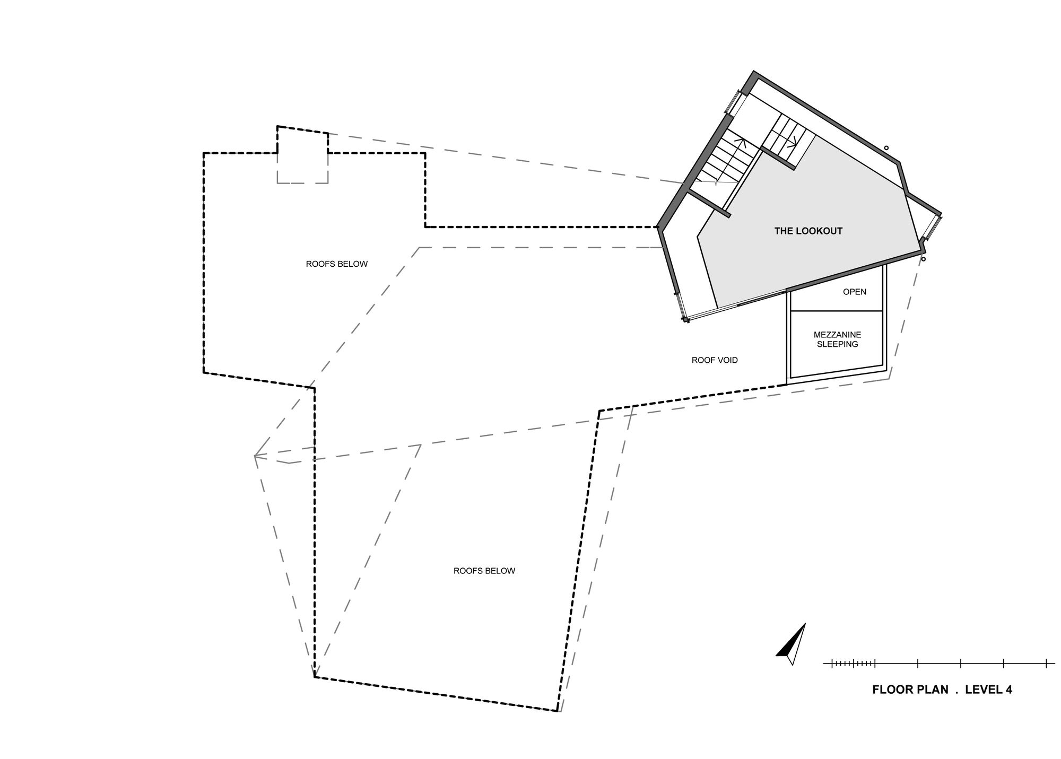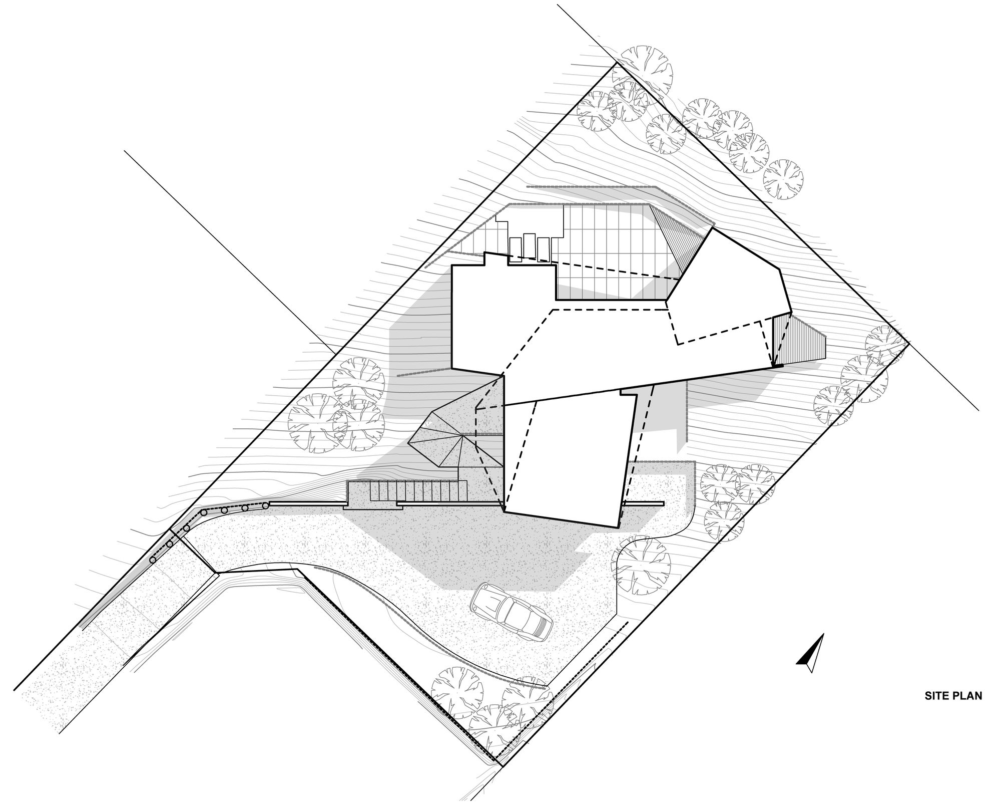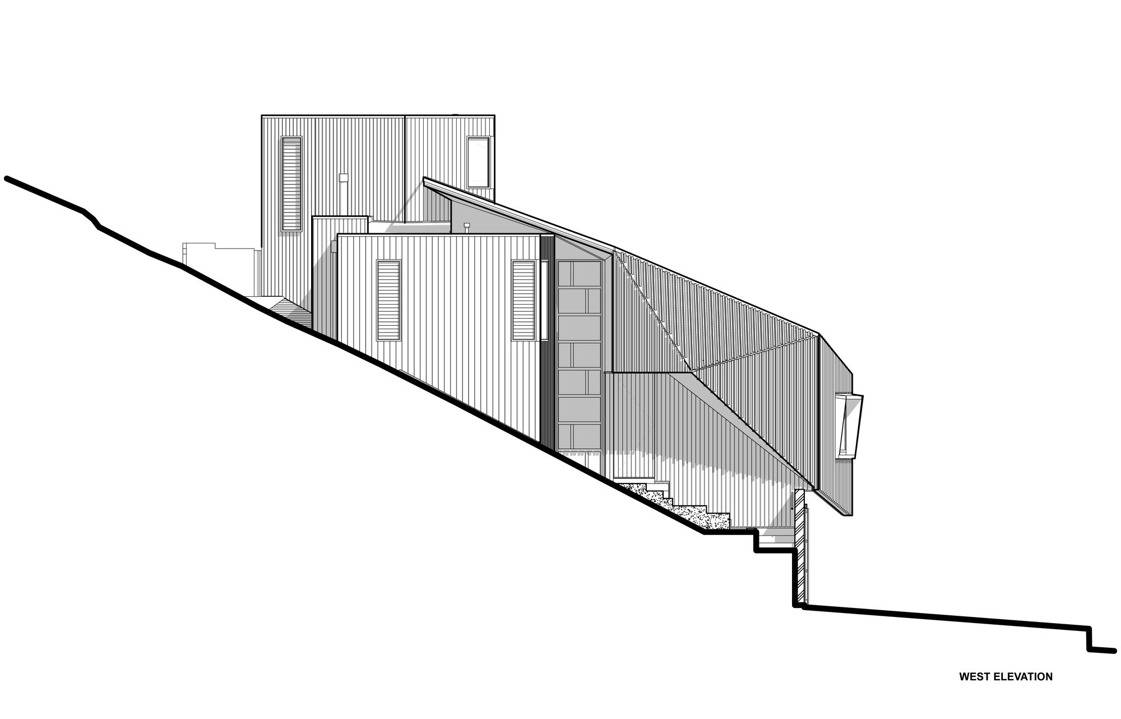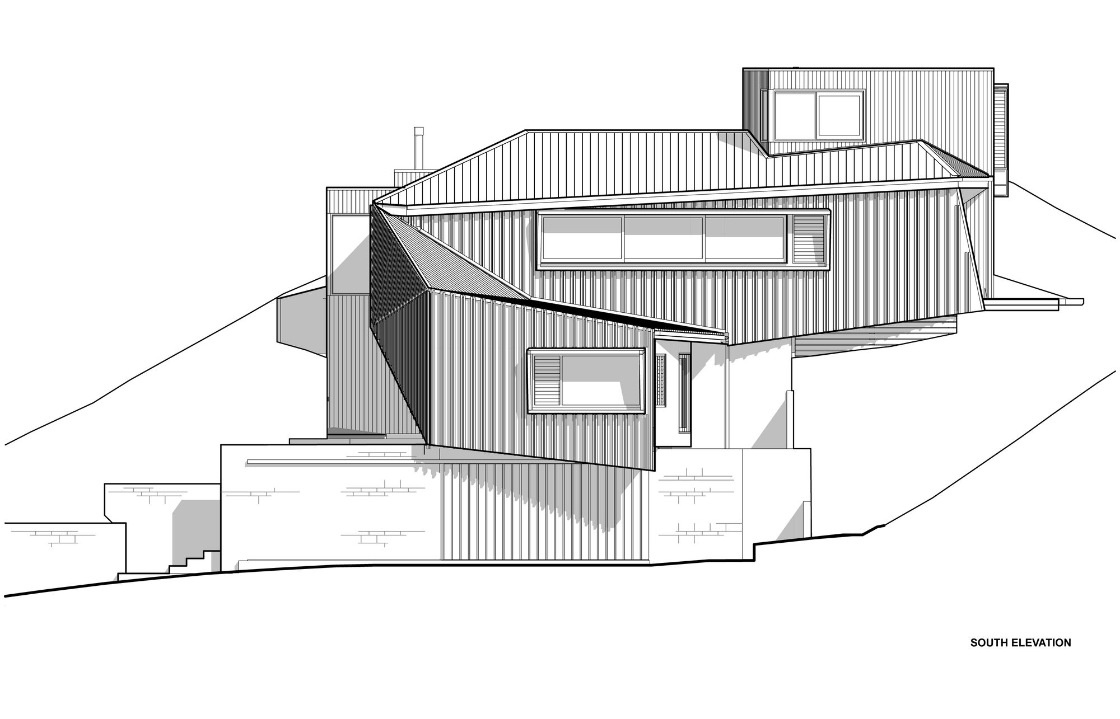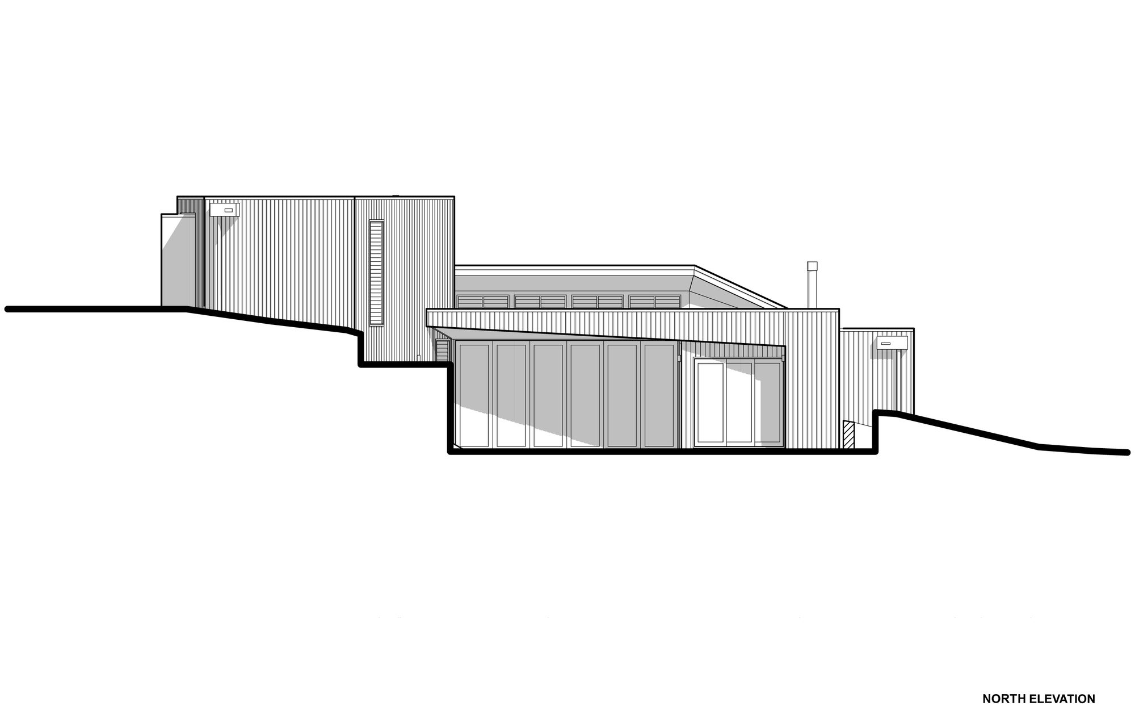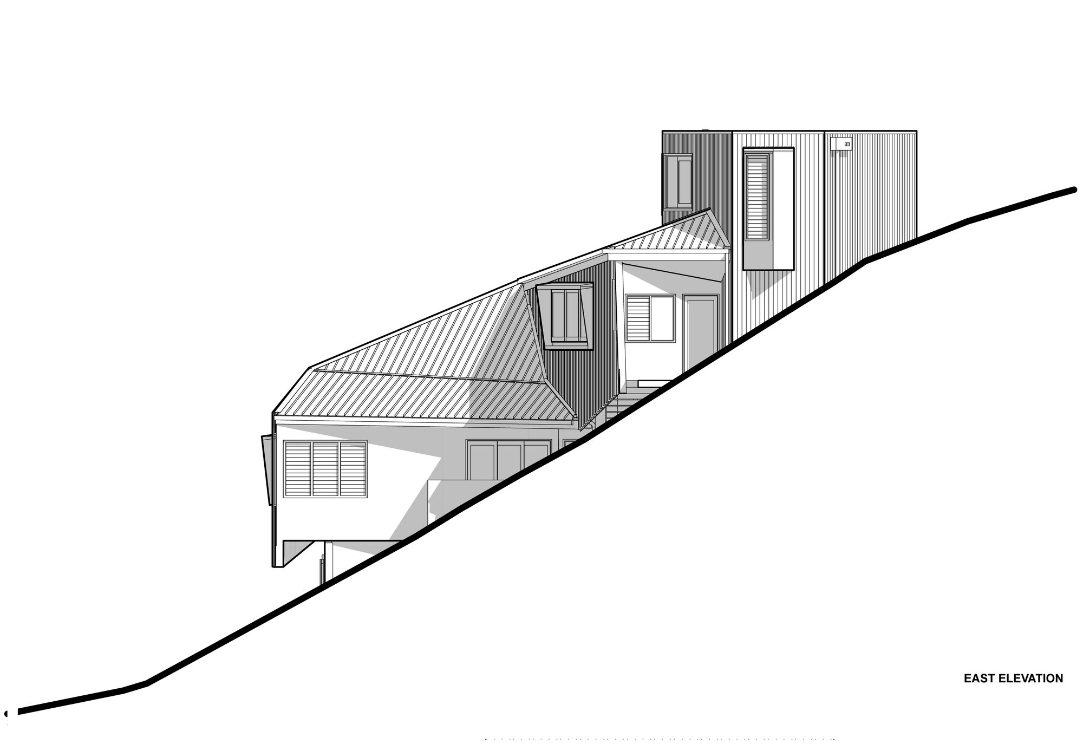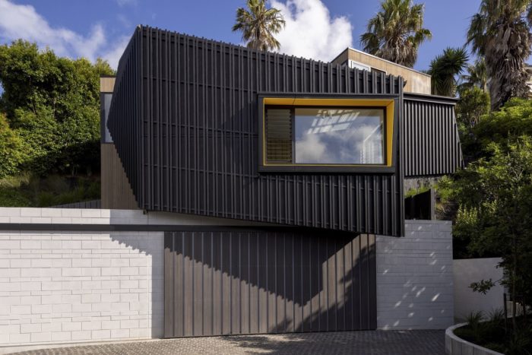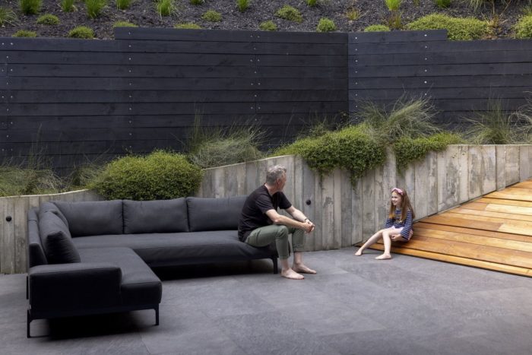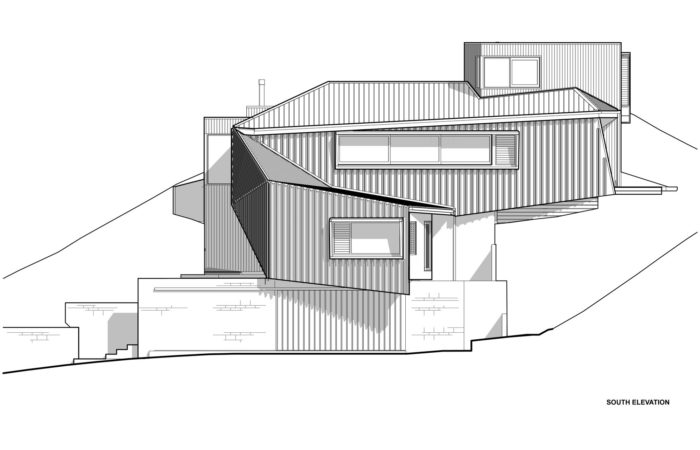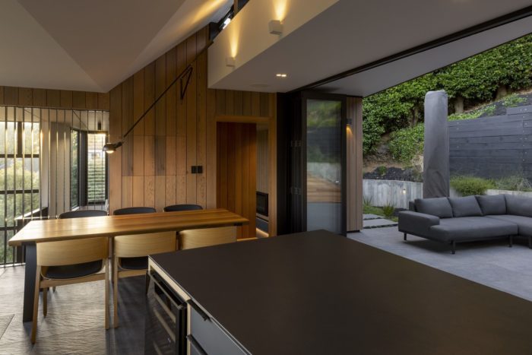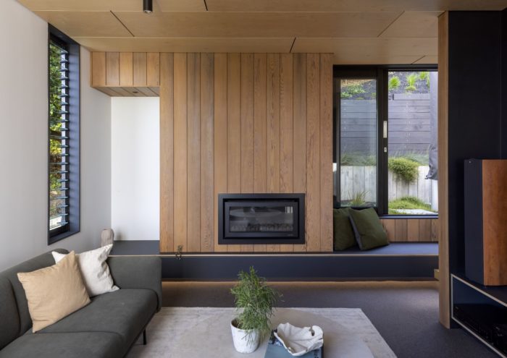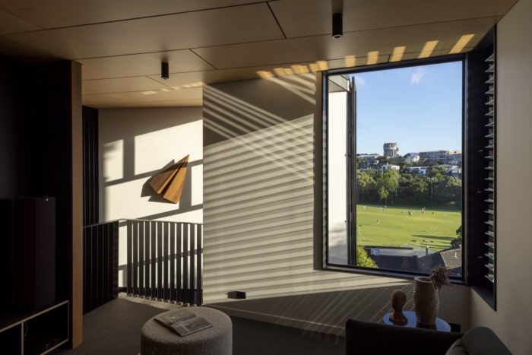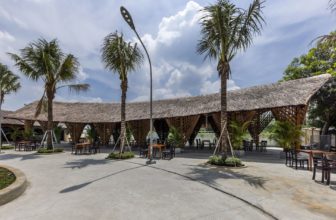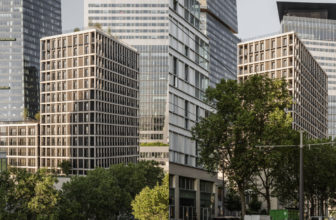Located on the edge of a steep volcanic crater cone in Auckland, this one-bedroom Angle Grinder House offers a unique opportunity. Despite the challenging terrain that might seem unsuitable for construction, we saw the potential for a remarkable project for my parents, who wanted to downsize and had acquired the vacant property. However, the original home requirements exceeded the modest construction budget, so we had to reconsider conventional notions and tailor the design to fit their needs, preferences, and unique aspects of living. We carefully scrutinized every aspect of the design and details, evaluated the cost, and reassessed them before finalizing the plan.
Angle Grinder House’s Design Concept
The living area provides a vast, panoramic view that captures the distant side of the crater cone and the lush park views below. The house’s orientation and surrounding vegetation protect against onshore solid winds from both the North-East and North-West, originating from the Hauraki Gulf. The Angle Grinder House’s design draws inspiration from a sculpture that depicts a roll of corrugated iron winding down a hillside. The structure is textured black and folds gracefully, creating engaging spaces inside and outside the Angle Grinder House. This element is a roof and wall plane, connecting each level and descending the slope.
The Angle Grinder House’s folding structure is supported by sections covered in timber, which contain more private and inward-facing areas. Our goal was to manage the Angle Grinder House’s design, construction, and building ourselves. We prioritized design and finish quality but had a relatively inflexible budget for construction, so we had to compromise on the only aspect within our control—time.
Over nine years, my family, parents, and I spent countless hours on Fridays and weekends and enlisted the help of friends when needed. We also worked with builders and subcontractors for tasks beyond our expertise. The house features a continuous array of fascinating moments where ideas were brought to life through unwavering determination, passion, patience, and hard work from everyone involved.
We selected finishing materials based on their hand workability, adaptability, budget-friendliness, ease of handling, and tactile qualities. Our approach to the construction process was based on the idea that certain parts of the building fabric would be hand-fabricated on-site in smaller, manageable segments (such as cladding screens, inverted ceiling trusses, etc.) to avoid machine lifting. Moreover, we custom-built various building components directly on-site (e.g., doors, stairs, etc.) to minimize the overall construction cost of elements typically fabricated off-site.
We made several cost-effective yet labor-intensive modifications to standard building materials, enhancing interest and finishing innovation. For instance, we routed patterned grooves in timber linings and notched holes in the subfloor cladding for subfloor ventilation. This profoundly immersive personal project took time, effort, and dedication, and we learned many valuable lessons. We also forged a solid familial bond while creating this unique, once-in-a-lifetime home.
Project Info:
Architects: Mark Frazerhurst Architect
Area: 185 m²
Year: 2023
Photographs: Simon Devitt
Manufacturers: Cosentino, APL door/window joinery, Abodo, Dimond Roofing, Escea, JSC Cedar cladding, Plytech, Rosenfeld Kidson Cedar screening
Lead Architect: Mark Frazerhurst
Interior Construction & Finishing Works: Mark Frazerhurst
Structure & Envelope Construction: Anderson Concepts Construction
City: Auckland
Country: New Zealand
