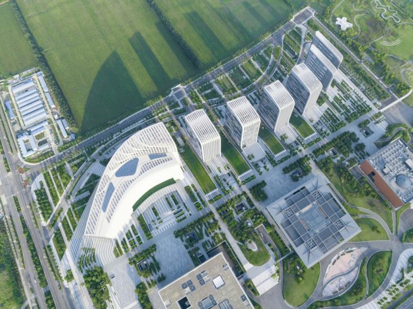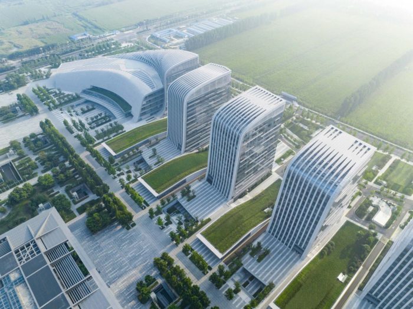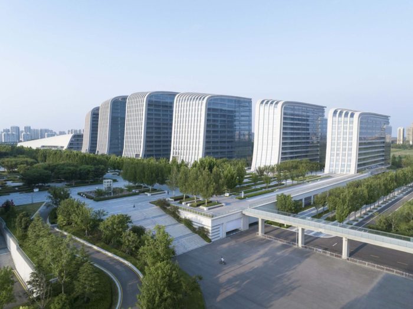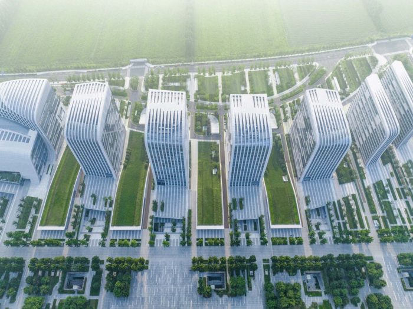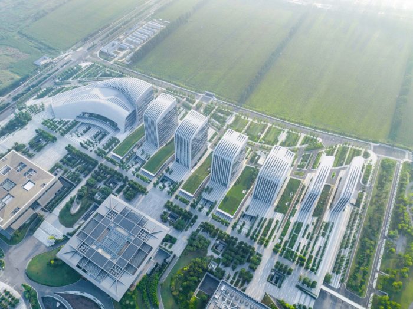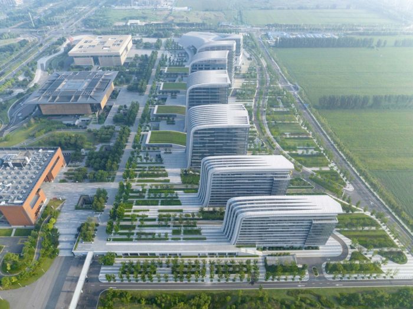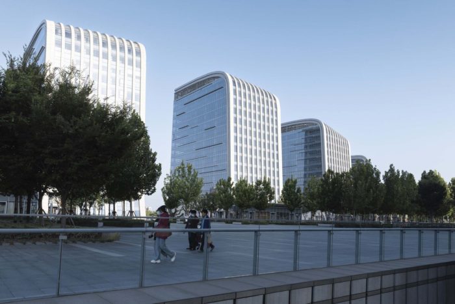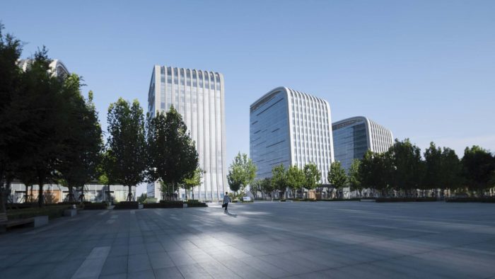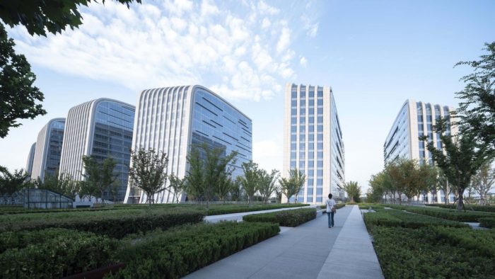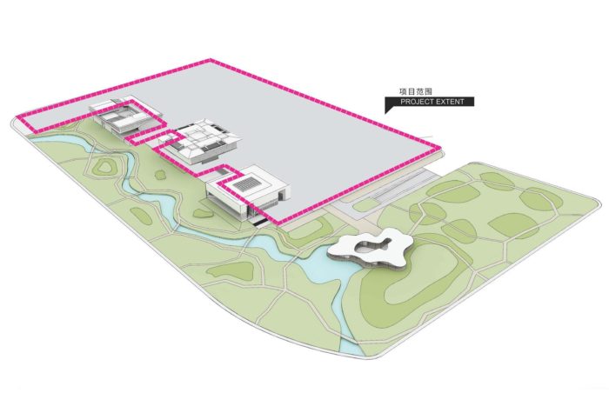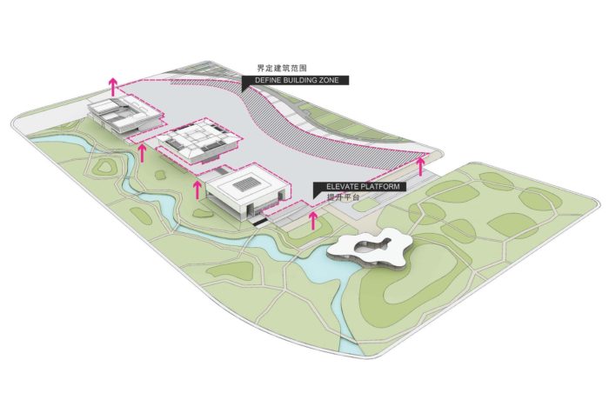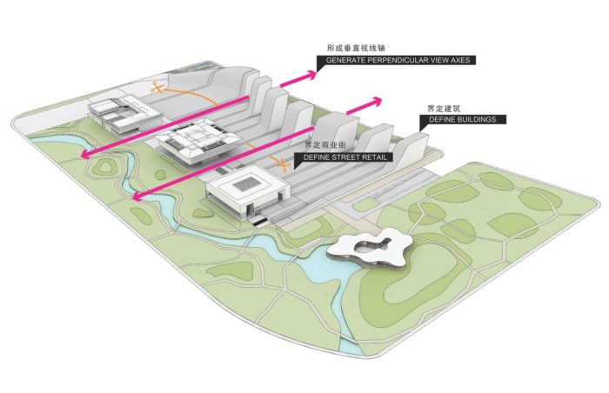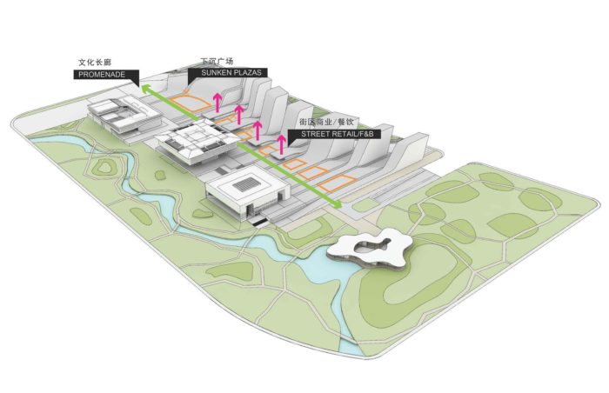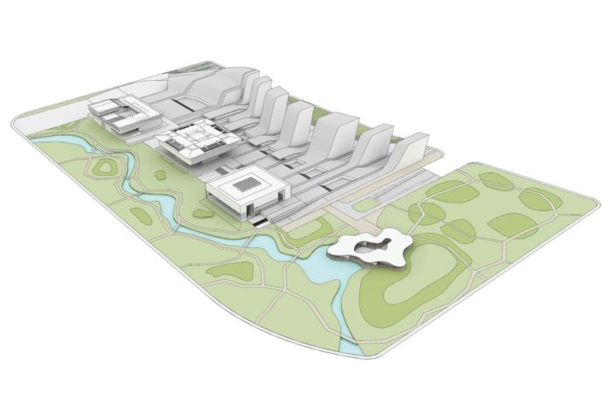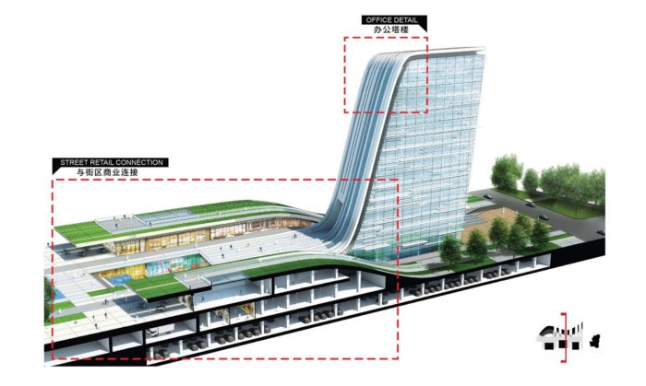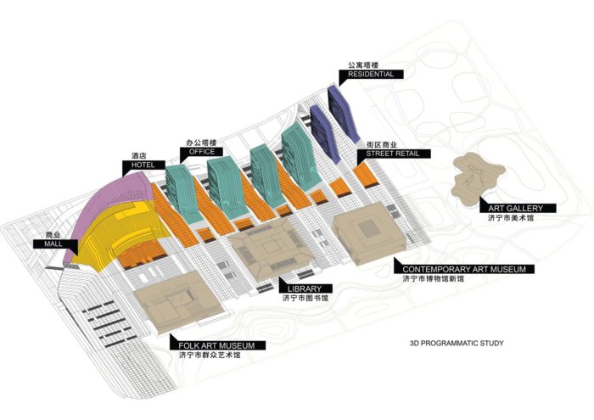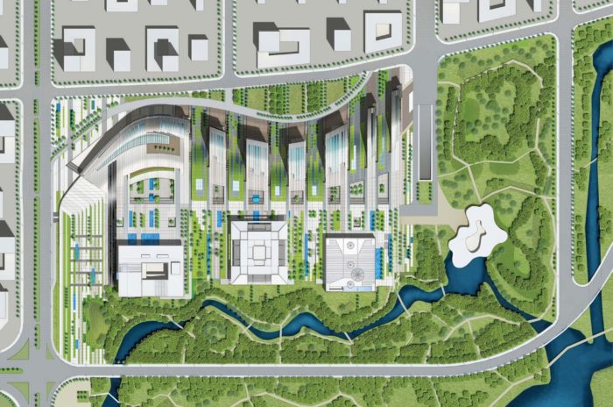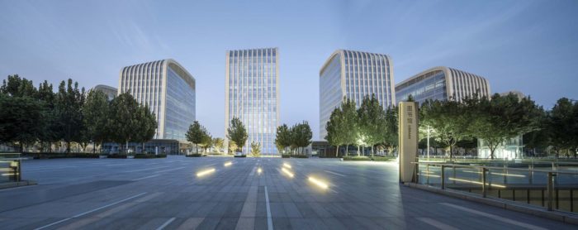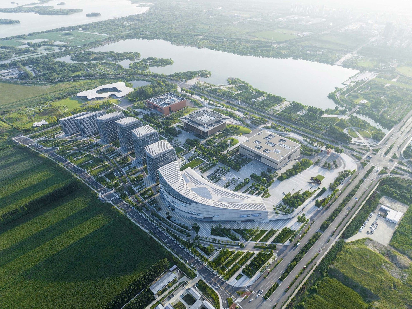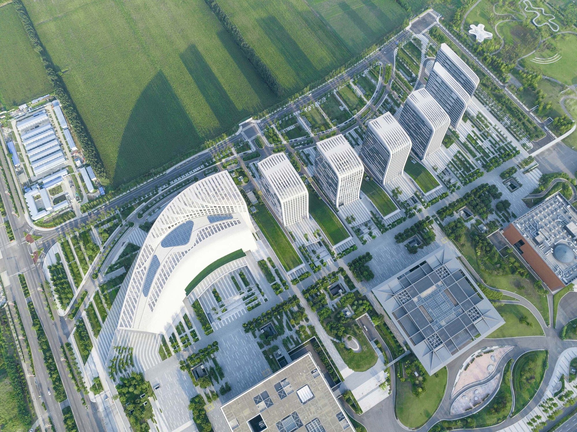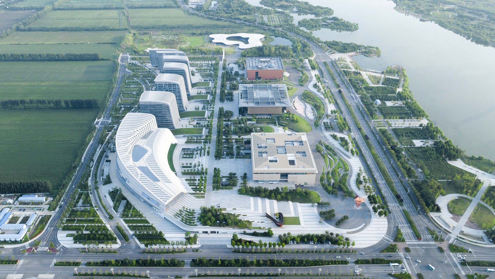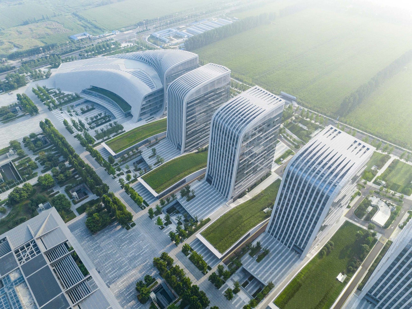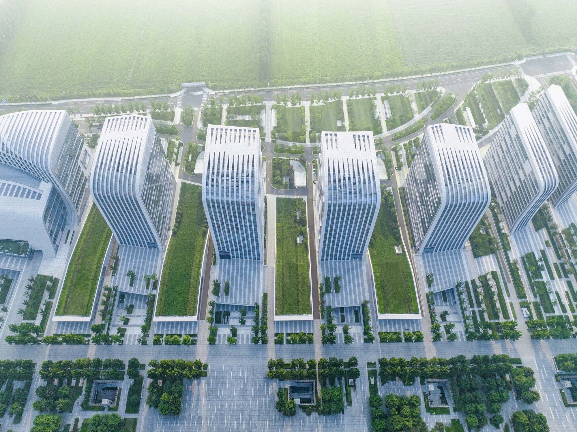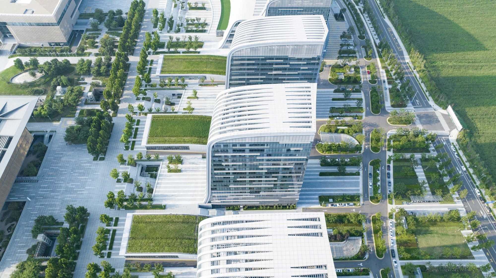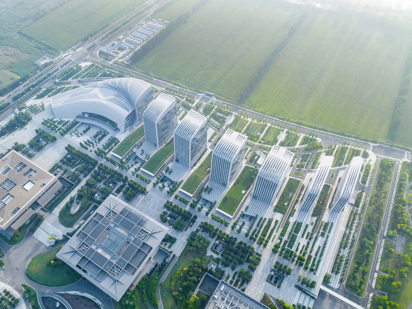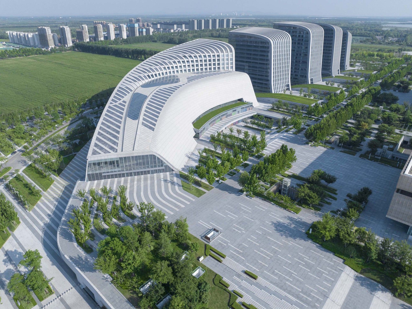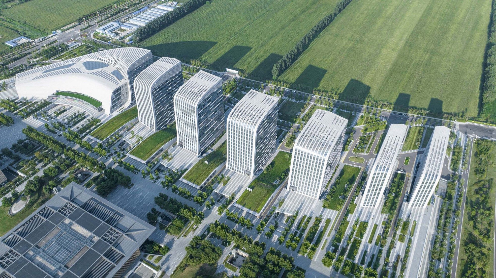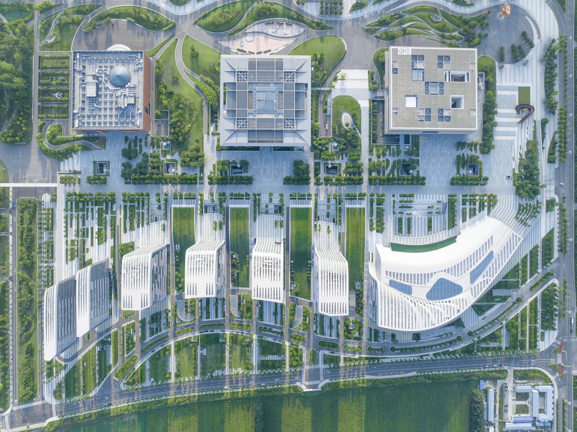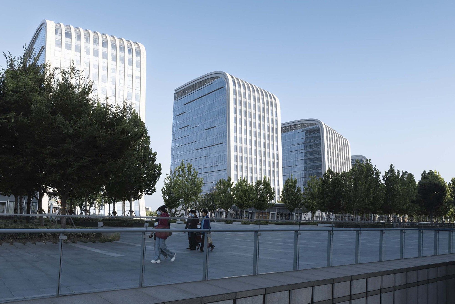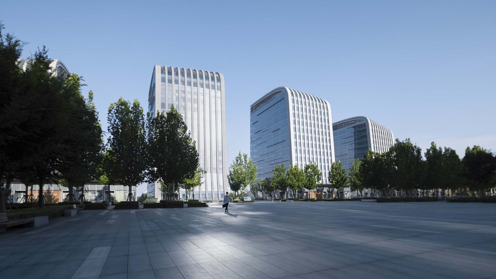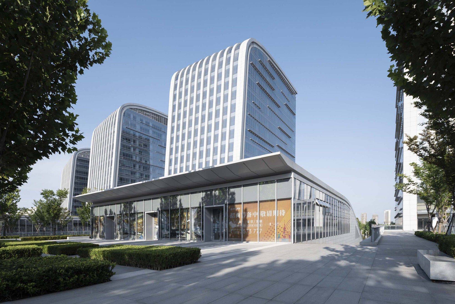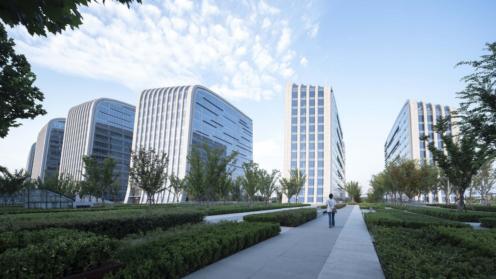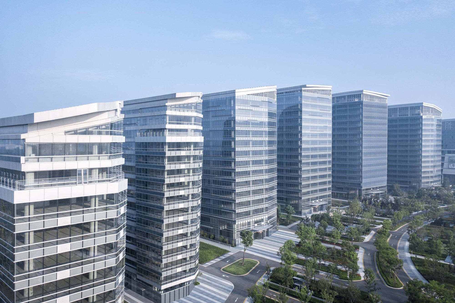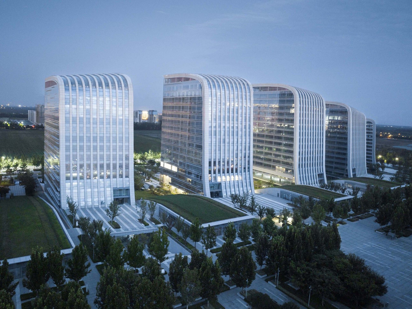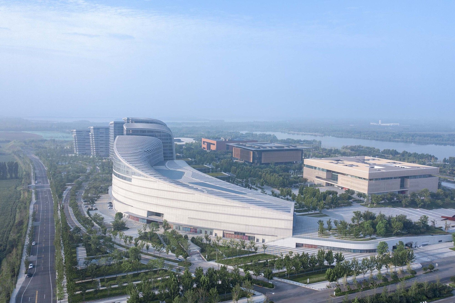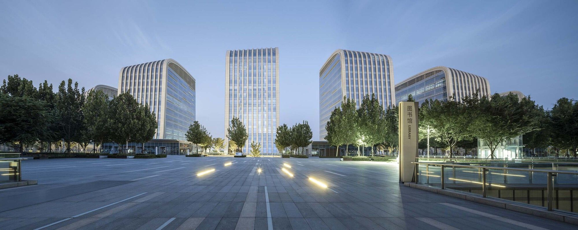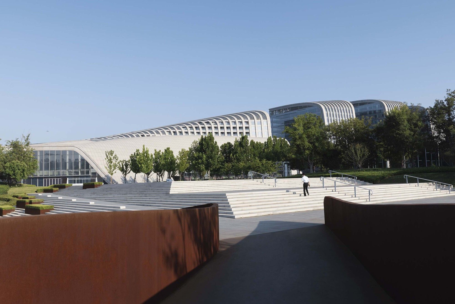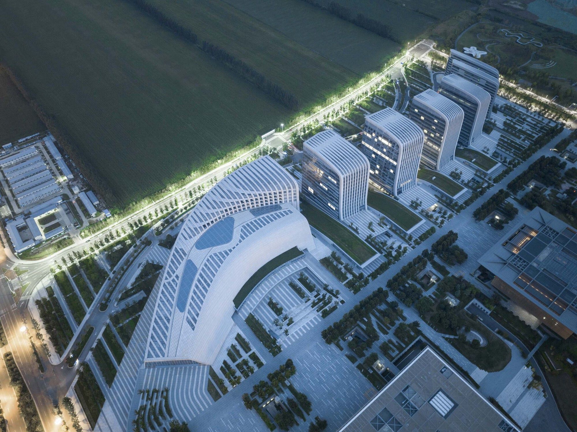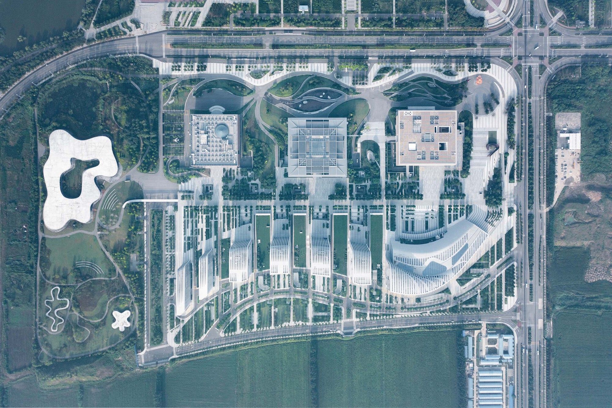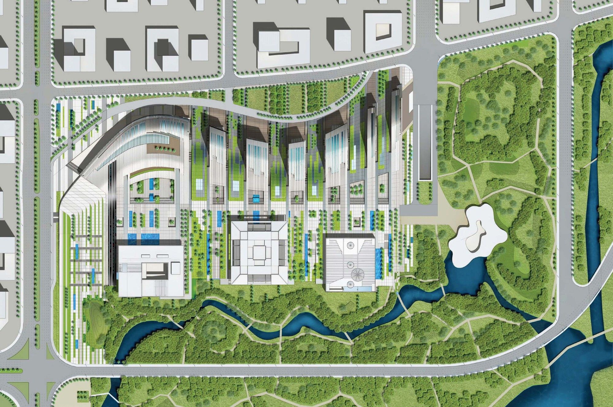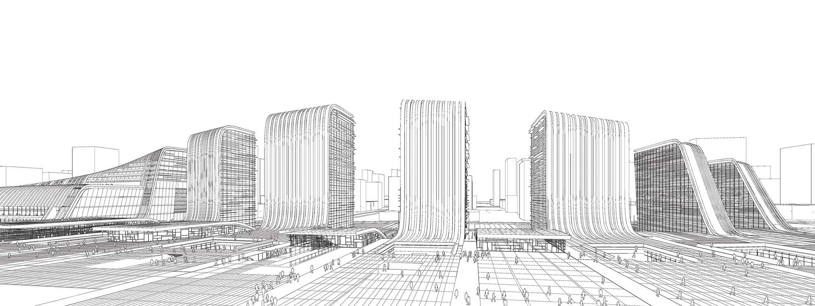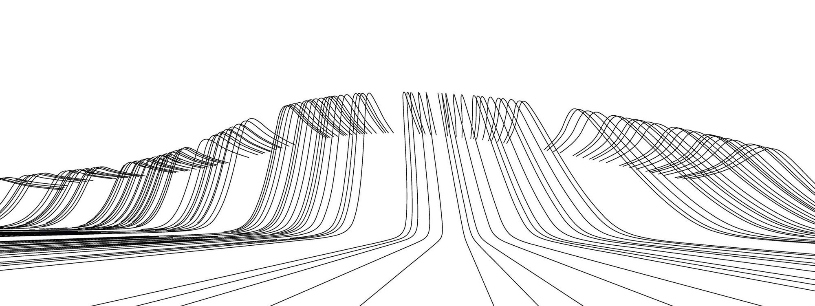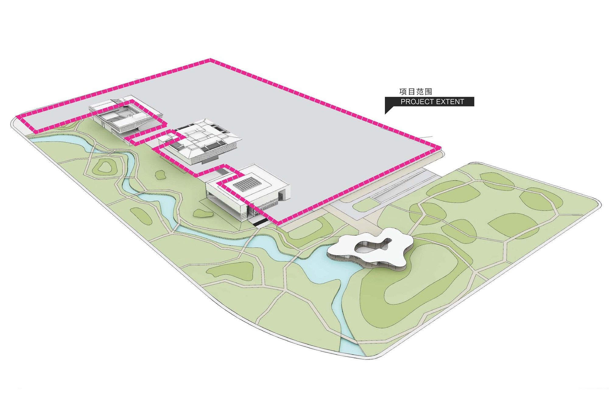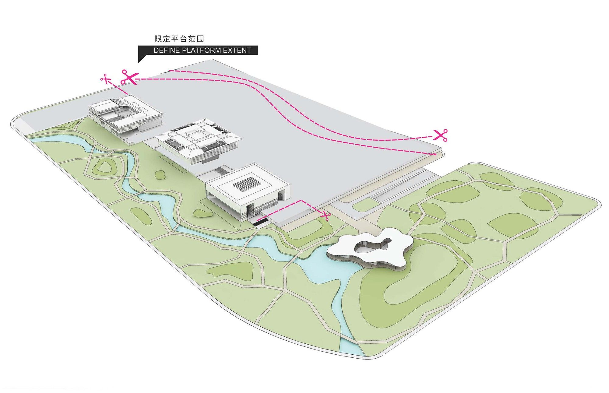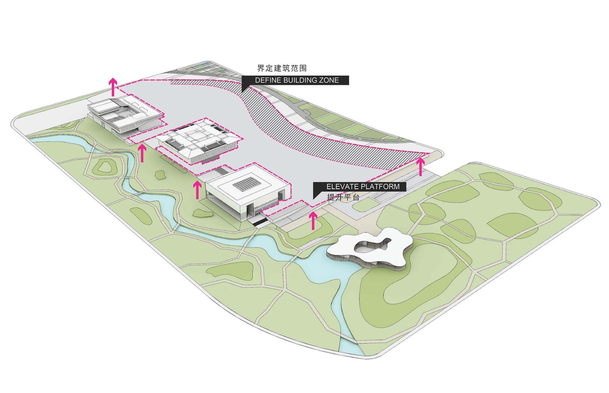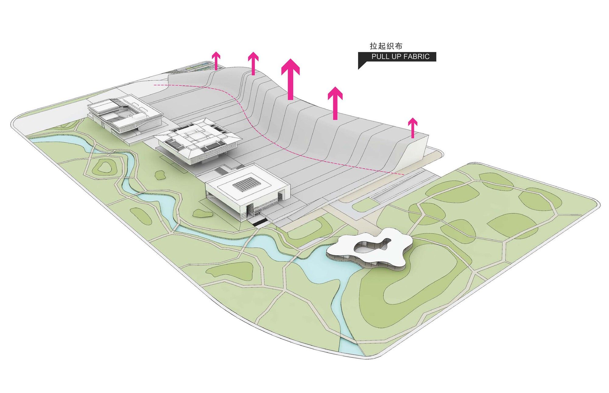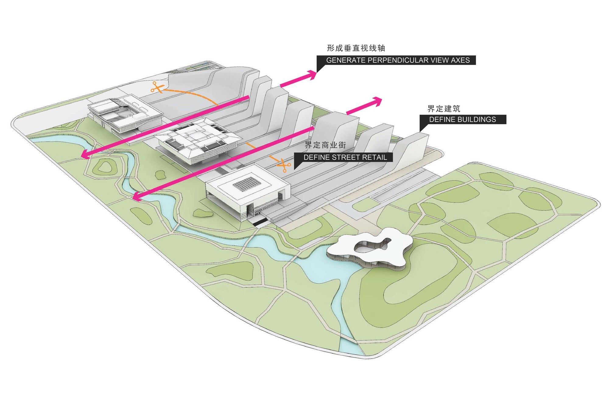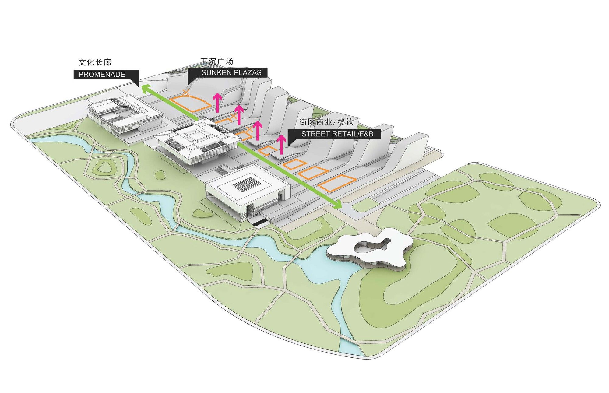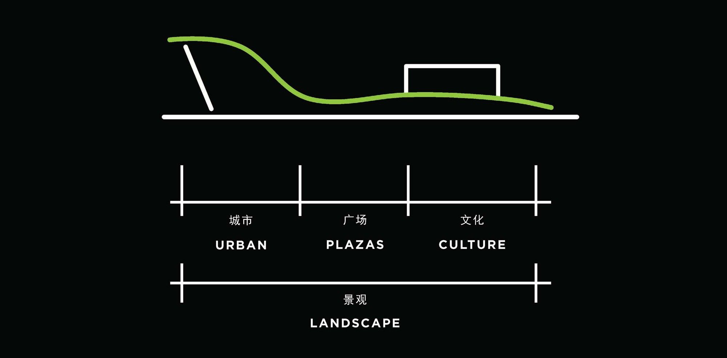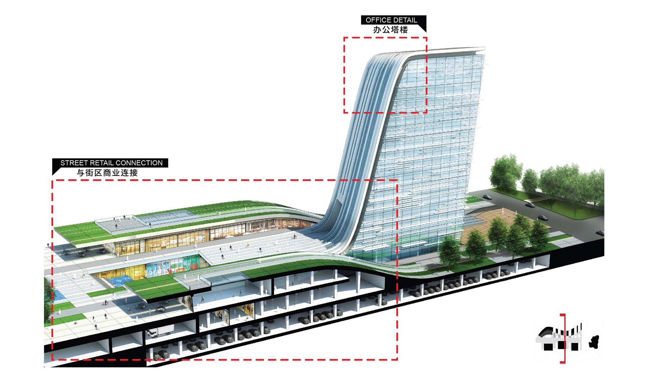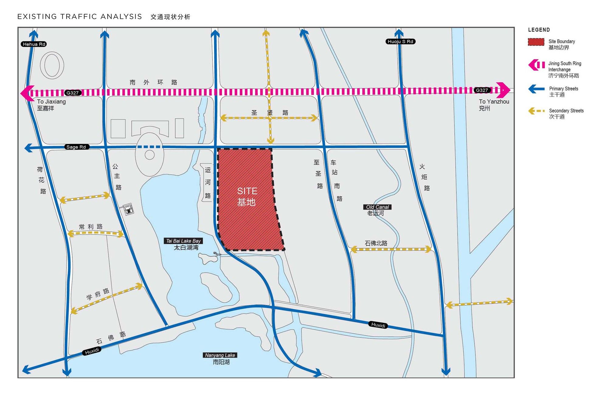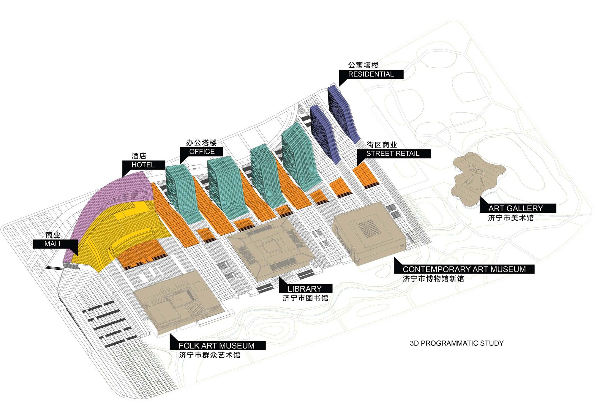The Jining Cultural Industry Park is the final stage of the Jining Cultural Center project. It was planned and designed by LAGUARDA. LOW ARCHITECTS is situated in the picturesque Taibai Lake New District of Jining, China. The Jining Cultural Industry Park project is ambitious, comprising a commercial complex spread out over an elevated park called Highland Park. This park connects three iconic museums and a library.
The retail complex consists of a series of structures that ascend gracefully into towers, resembling the peaks of a mountain range. The elevated park, which sits between the commercial and cultural buildings, features sinuous lines that flow from the park over the towers like flowing water. This seamless connection links the diverse programs within the site.
The Jining Cultural Industry Park is an essential landmark in Shandong Province, China. It has several notable components, such as the Jining Cultural Industry Park built by LAGUARDA.LOW. Other elements include the Folk Art Museum, designed by Tianjin Urban Planning Research Institute; the Jining Museum, designed by Mario Botta; the Jining Art Museum, designed by Ryue Nishizawa; and the Jining Library, designed by He Jingtang. LAGUARDA.LOW won the third and final phase of the competition with the concept of “High Mountains Flowing Water.”
The Jining Cultural Industry Park is a vast complex with a retail mall, boutique hotels, four office buildings dedicated to cultural and creative activities, two apartment buildings, and Highland Park. This complex’s total Gross Building Area (GBA) is 360,000 square meters. The seven high-rise towers are visually connected through a gracefully contoured continuous curve from north to south.
Jining Cultural Industry Park’s Design Concept
Highland Park connects, seamlessly integrating the commercial complex and the four cultural buildings through an elevated pedestrian platform extending from west to east. The main aim of this comprehensive project is to offer visitors a diverse range of experiences, such as cultural, business, shopping, entertainment, and natural experiences. This project creates a splendid new landmark that complements the rich cultural heritage of the birthplace of Confucius and Mencius.
The master plan is not merely a collection of separate structures; it constitutes a comprehensive design that allows people to come together, explore, and find inspiration. Crafting an effective master plan involves:
- Meticulously analyzing the context
- Carefully considering possibilities
- Exploring alternatives, especially when dealing with diverse program elements
Designing a distinctive master plan for a Jining Cultural Industry Park that seamlessly incorporates all programmatic areas without isolating the cultural buildings or the mixed-use complex presents a significant challenge. A crucial aspect is how public spaces and mixed-use structures connect and interact with independently developed cultural buildings. Establishing a solid relationship between these four buildings, the mixed-use structures, and the surrounding landscape is essential. The concept of “High Mountains Flowing Water” emerged from these considerations.
Our team carefully considered multiple options for the master plan to integrate all aspects of the program cohesively and harmoniously seamlessly. Ultimately, we decided to make the Public Cultural Facilities group the central focal point of the overall master plan. The development of retail, residential, hotel, and office spaces was designed to complement the Jining Cultural Industry Park, with the landscape supporting the overall experience. Given the project site’s proximity to numerous natural resources, it was essential to establish a strong connection with the existing context.
The initial design step involved extending the water surface of Taibai Lake across the entire site to create a textured water flow. We then outlined the central axis on the surface and elevated that area to create Highland Park. Linear landscape strips were introduced, running from east to west throughout the site to establish various instances of axial alignment. At the site’s eastern end, an undulating towering “mountain” was formed, shaping the mixed-use complex.
Our main goal was to seamlessly integrate all programmatic elements into the existing “water surface” without disrupting or obscuring it. The strategic placement of the Jining Cultural Industry Park buildings was crucial in ensuring that there was even spacing between cultural buildings and a balance with the mixed-use complex on the east side. To achieve this, we manipulated the complex by pushing, pulling, and wrapping it, with each gesture contributing to creating more impactful spaces and elements.
We also shaped a pedestrian spine and a sequence of public spaces by manipulating the landscape and paving elements. This facilitated easy navigation for large crowds of visitors on an axial basis. As the landscape evolved, neighborhoods and smaller plazas emerged, like islands in the sea. These provided more intimate spaces for visitors to engage with and experience.
Landscape design plays a crucial role in bringing together cultural buildings and mixed-use structures, creating connections with surrounding plazas and public spaces to make it easy for people to move around the area. It not only adds a natural beauty to the surroundings but also enables the seamless integration of each building’s elegant design. LAGUARDA.LOW’s master plan approach aimed to harmoniously incorporate all elements of the mixed-use program while emphasizing the Public Cultural Facilities group as the central focal point. The combination of landscape and architecture strengthens the cultural district, transforming it into a public space accessible and enjoyable for everyone.
The Jining Cultural Industry Park has been designed with a focus on maintaining a unified appearance, ensuring public accessibility, and creating a continuous spatial flow. The east end of the site has been elevated, giving it a dynamic skyline that resembles a “mountain.” This undulating form has been sliced to create seven distinctive towers arranged from north to south. The towers include a boutique hotel, four high-rise offices for cultural and creative activities, and two service apartments. Additionally, there are four street retail units scattered among them. The towers have been designed to adhere to a cohesive style in form and facade.
A landscape belt runs east to west and forms ramps that extend from the public road on the east side to Highland Park. Highland Park serves as a transitional outdoor space, connecting the entrances of each tower on the east side, thereby creating an organic integration of architectural space, landscaped ramps, and civic corridors. The landscape and the west facades of all high-rise buildings seamlessly blend with vertical lines, contributing to a streamlined overall appearance.
The vehicular traffic flow within the Jining Cultural Industry Park is established by utilizing the main roads on the site’s east and west sides. The traffic is directed to the parking area beneath Highland Park, which minimizes the need for excavation and maintains a clear separation between vehicular and pedestrian pathways. Each tower comes with its own dedicated underground parking entrances and drop-off points. Highland Park serves as the primary pedestrian thoroughfare, extending from the site’s northern to the southern ends.
Access to the park is facilitated through main entrances at both the north and south ends, the east-west landscaped pedestrian ramp, and vertical circulation from the parking lot. The circulation system throughout the Jining Cultural Industry Park project is designed to be straightforward and seamless, providing visitors with easy access to the beautiful landscape framed by the surrounding buildings and creating an utterly walkable environment.
Highland Park sets the tone for the entire landscape. It comprises five sunken plazas, the central plaza on the west side of the Cultural and Creative City, and four smaller plazas in front of the main entrances on the west side of the Cultural and Creative towers. Combining these features, along with the landscaping arrangements and various green spaces within Highland Park, results in an urban center that offers visitors a diverse spatial experience.
The project incorporates landscaped corridors, green areas along the streets, lawns, pedestrian leisure facilities, greenery, and paved surfaces that infuse vibrancy and natural appeal into the core region. The ground-level green area ratio measures 28.8%.
LAGUARDA.LOW had a specific goal for the new Jining Cultural Industry Park. They wanted to create a project with a clear and captivating theme while seamlessly integrating diverse programmatic elements. The final master plan was designed to offer intimate and dynamic settings, ensuring a comprehensive cultural experience that leaves visitors wanting to return. The design was created with well-established principles of rational planning, fostering human-centered environments within lively mixed-use contexts. The architectural expression of the center was derived from a meticulously examined plan, resulting in an architecture that emphasizes a sense of place and enjoyment—a modern reinterpretation of civic traditions, drawing insights from the past and applying them judiciously to shape the future.
Project Info:
Architects: Laguarda.Low Architects
Area: 360000 m²
Year: 2022
Photographs: Archi-Translator
Lead Architect: Pablo Laguarda, FAIA
Project Coordination: James Wu
Design Team: Sebastian Grogaard, Edgar Wong AIA, Qi Wang, Jinbao Liu, Christopher Powers AIA
Landscape Design: LDG Lansikaipu
Interior Design: Gold Mantis Construction Decoration Co., Ltd
Interior Furnishing: Beijing Institute of Architectural Design (BIAD), Suzhou Gold Mantis Culture Development Co., Ltd.
Lighting Consultant: Tokyo Shomei Lighting Design (Shanghai) Co., Ltd
Structure Consultant: SuP Ingenieure GmbH
Client: Jining Chengtou
City: Jining
Country: China
© Archi-Translator
© Archi-Translator
© Archi-Translator
© Archi-Translator
© Archi-Translator
© Archi-Translator
© Archi-Translator
© Archi-Translator
© Archi-Translator
© Archi-Translator
© Archi-Translator
© Archi-Translator
© Archi-Translator
© Archi-Translator
© Archi-Translator
© Archi-Translator
© Archi-Translator
© Archi-Translator
© Archi-Translator
© Archi-Translator
© Archi-Translator
© Archi-Translator
© Archi-Translator
© Archi-Translator
© Archi-Translator
Plan - Site
Concept Sketch
Concept Sketch
Diagram - Mass Generation
Diagram - Mass Generation
Diagram - Mass Generation
Diagram - Mass Generation
Diagram - Mass Generation
Diagram - Mass Generation
Diagram - Mass Generation
Diagram - Design Concept
Perspective Section
Diagram - Transportation Analysis
Diagram - Functional Analysis


