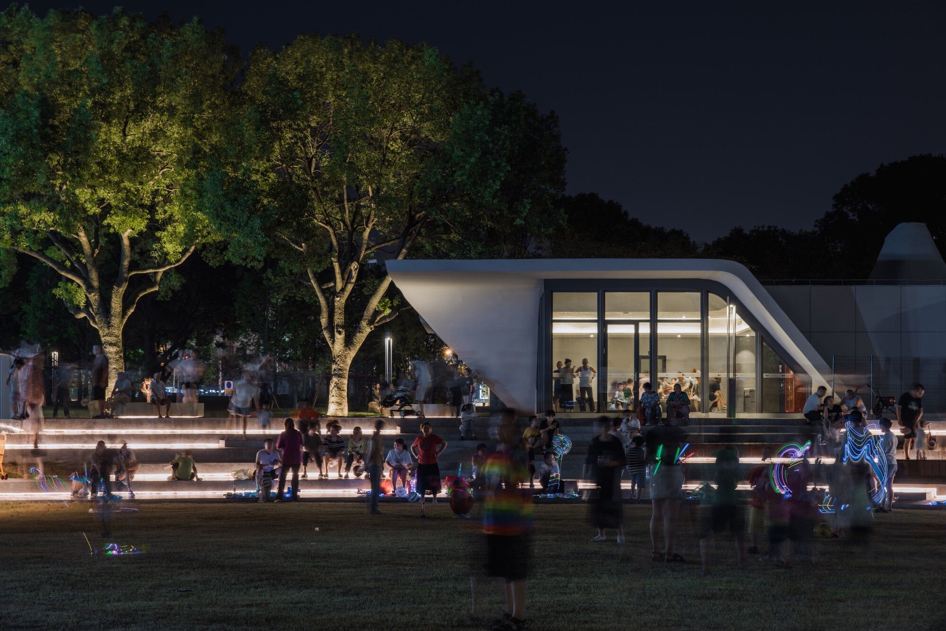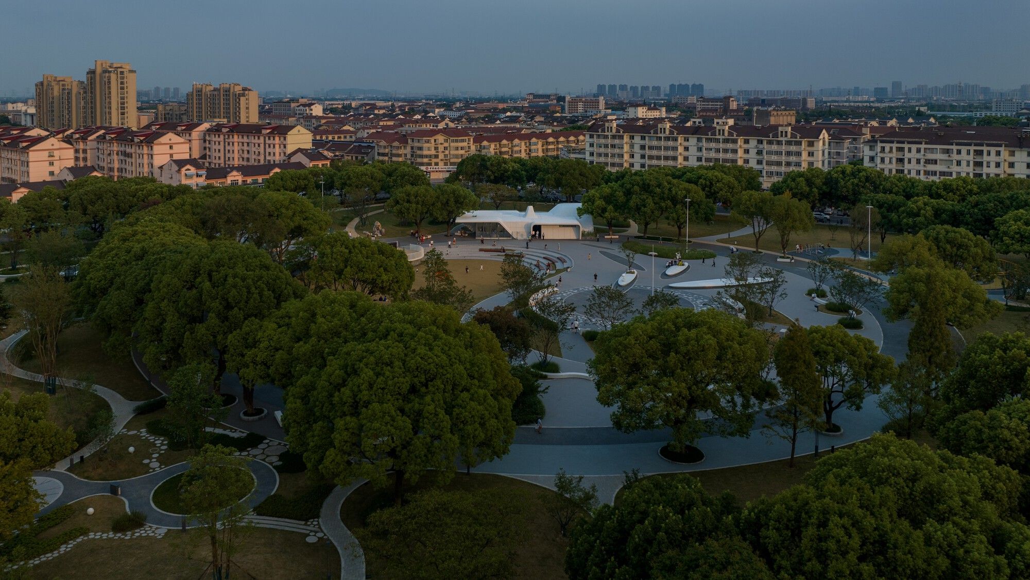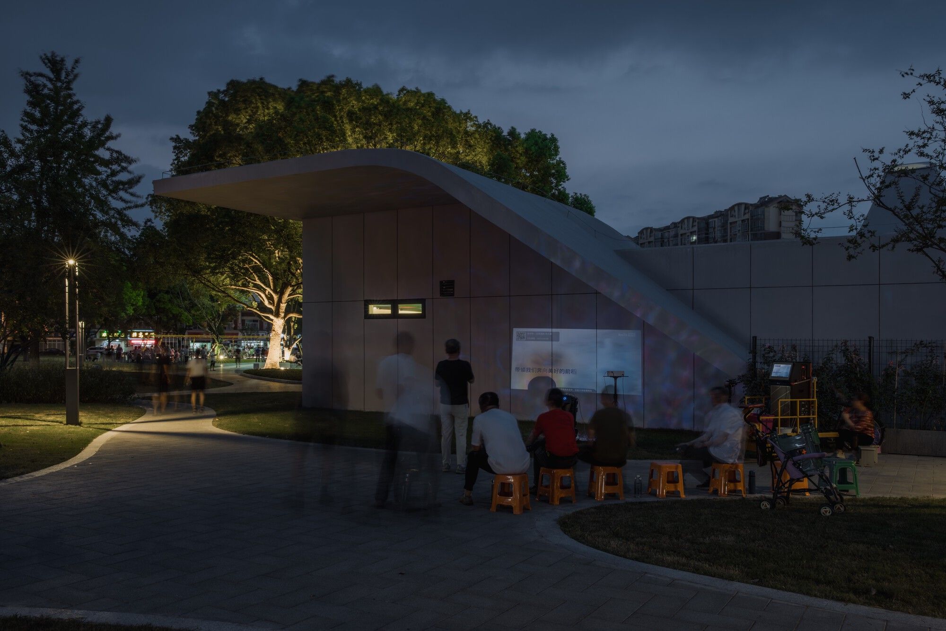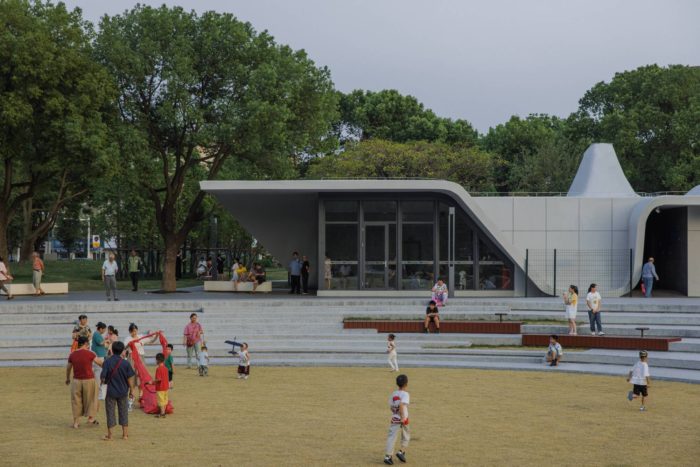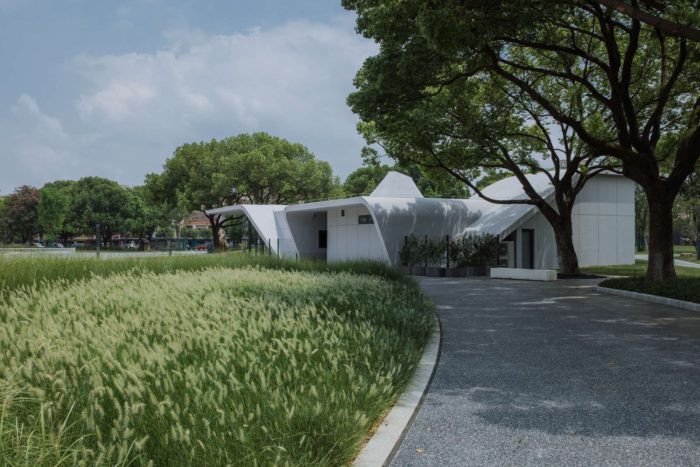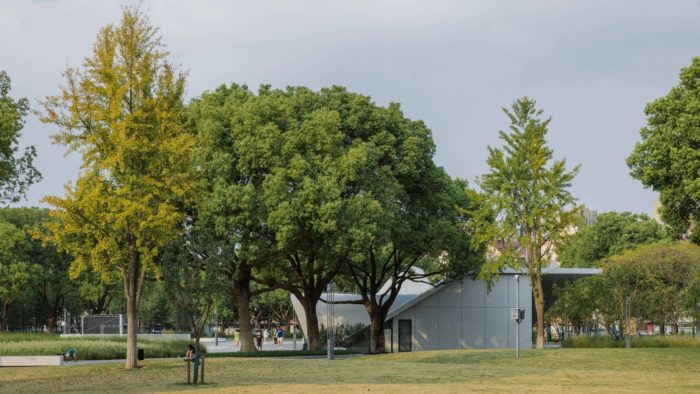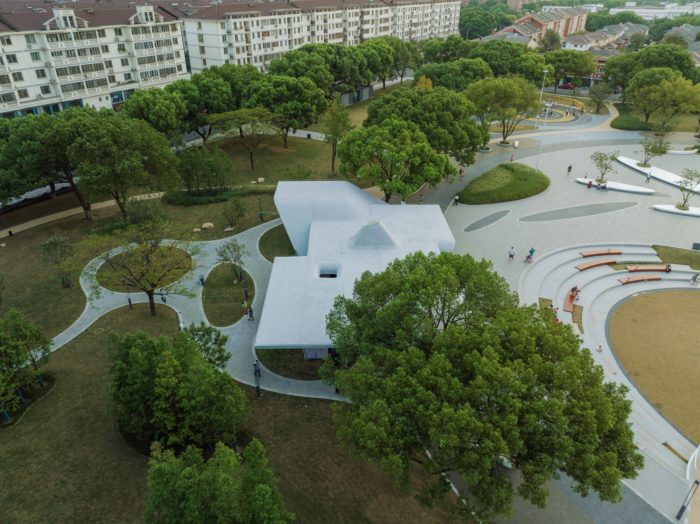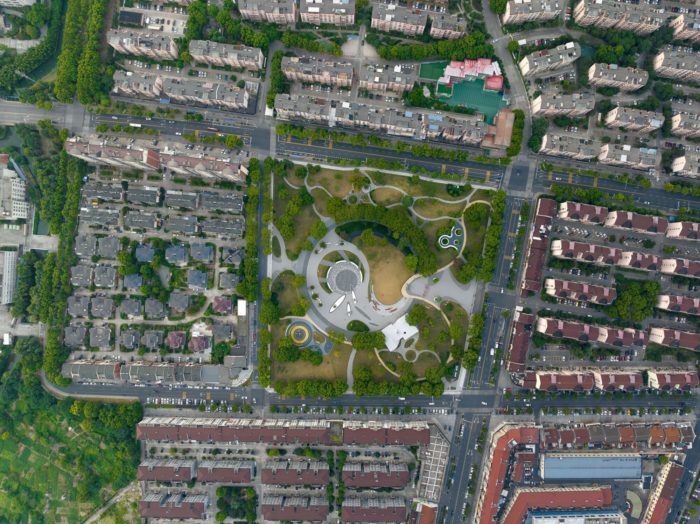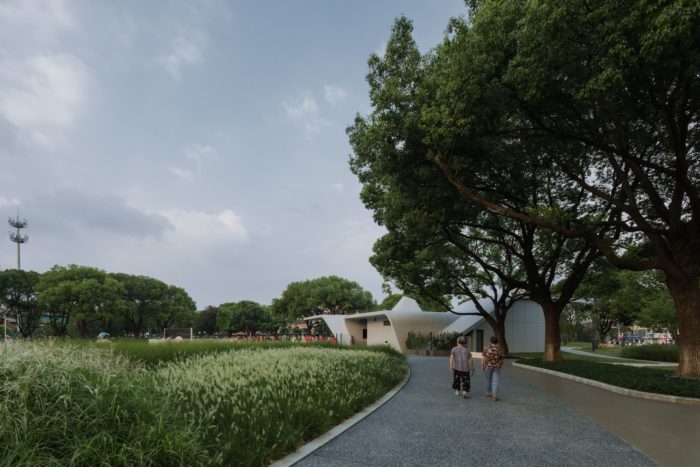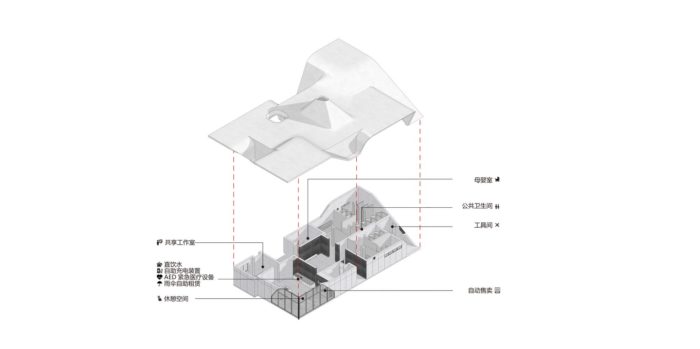Chang’an Plaza Citizen Service Station is located in the Huishan District of Wuxi City. It surrounds Chunhui Road, Yingxin Road, Changning Road, and Huiji Road. The plaza is a central hub for the residents of nearby communities and offers a variety of activities. During the day, residents can rest, walk, or play chess. In the evenings, people gather for dancing and conversations. In 2022, a comprehensive renovation and upgrade initiative for the square began. As part of this initiative, a service station project was started. The project aims to improve the square’s facilities by providing convenient services such as public toilets and rest areas to complement the revitalized space.
Chang’an Plaza Citizen Service Station’s Design Concept
The service station’s design approach considers the interaction with its surroundings. The designated site has a view of the central hollow square, surrounded by many thriving camphor trees nearby. The service station incorporates landscaping elements that use two trees on either side as natural boundaries. Additionally, the canopy shape is leveraged to enhance the architectural form.
A stable and continuous roof structure covers the upper part of the functional space volume. The outer eaves extend to create a flexible transitional area that resembles a pavilion or corridor. This area serves as a temporary outdoor shelter from wind, rain, and intense sunlight, providing a refuge for people in the square.
The Chang’an Plaza Citizen Service Station building is designed to maximize the use of natural light both inside and outside. The central area of the Chang’an Plaza Citizen Service Station building is a peaceful and cozy space that allows people to enjoy natural light. This area combines natural and artificial lighting, creating an indoor space perfect for brief moments of reflection. Throughout the day, sunlight enters the building from the top, creating beautiful light patterns on the walls and floor.
The tower lights up at night, making it more attractive and visible. The area facing the hollow square is a living room with a white translucent glass facade. This design allows light to pass through, creating a sense of spaciousness and allowing people to enjoy the view. Inside the Chang’an Plaza Citizen Service Station building, air conditioning and washbasins are available, providing a comfortable environment for people to take a break and relax.
The design of this structure has been created in such a way that it blends in with its environment holistically. The shape of the Chang’an Plaza Citizen Service Station building has been adjusted to align with the shapes of the surrounding trees and the direction of the tree crowns. Once the overall shape was finalized, we worked on refining the internal functionality of the Chang’an Plaza Citizen Service Station building. The entrance has been positioned towards the inner square, making it easily accessible for anyone using the square. An atrium has been included to separate the urban living room and bathroom areas, with leisure seats in the atrium for those waiting.
The living room faces the center of the square, with raised terraces and sunken lawns in the landscape complementing it. The living room features a relaxation space with amenities like automatic vending machines, direct drinking water outlets, charging devices, and rest seats. The bathroom area has been subdivided into men’s and women’s bathrooms, with the third bathroom positioned adjacent to the entrance area for easy accessibility. The third bathroom has been placed on the north side and has independent access to ensure user privacy and security.
In designing the architectural facade, consideration was given to the existing trees in the area. The facade facilitated a conversation between light, shadow, and visibility within the undulating space. The Chang’an Plaza Citizen Service Station roof’s outer eaves extend at varying heights and lengths, creating various semi-outdoor spaces for different purposes.
Project Info:
Architects: Greyspace Architects
Area: 333 m²
Year: 2023
Photographs: Yang Chen
Lead Architects: Moyan LIU, Peng SU
Architecture Design Team: Shijiao YING, Zichen LIU
Interior Design Team: Anqi JU, Jingjie YAO, Kaiqi CHEN
Structural Consultant: Haiqing MA, Dingrui ZOU, Zhengkao ZHOU
Landscape Design: NanJing Higrade Architecture & Landscape Design Research Institute CO,LTD
Mechanical Electrical Engineering Design: Ruiwen Design Studio
Construction Units: Wuxi Huishan Development and Construction Co., Ltd
Project Architect: Zichen Liu
City: Wu Xi Shi
Country: China








