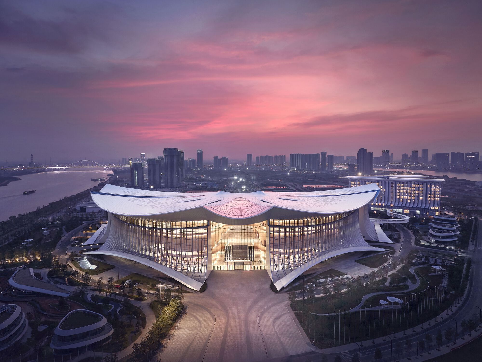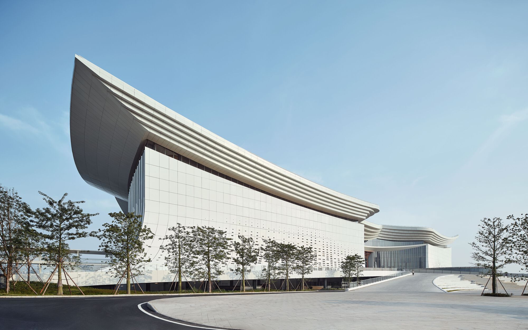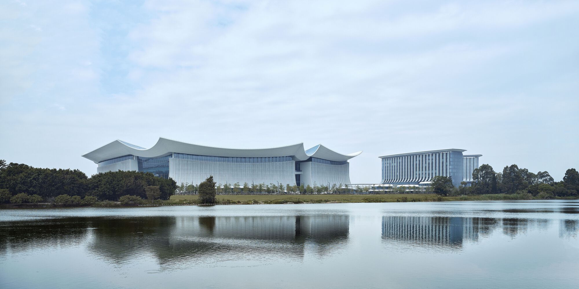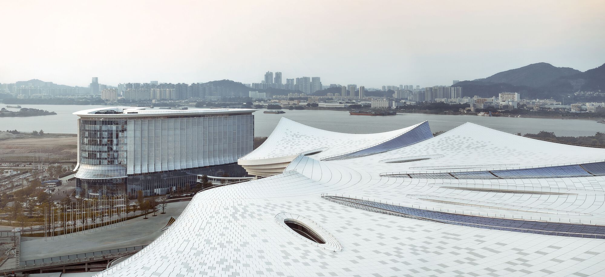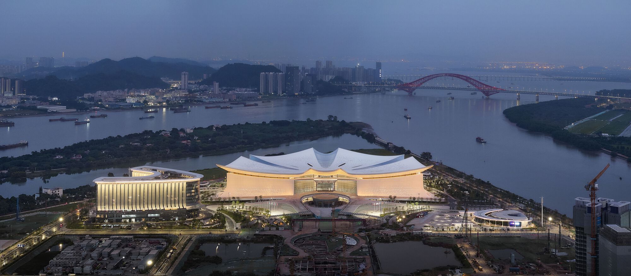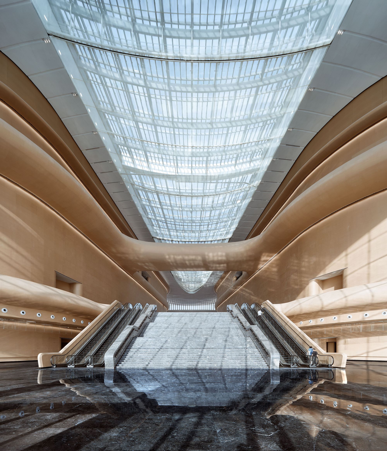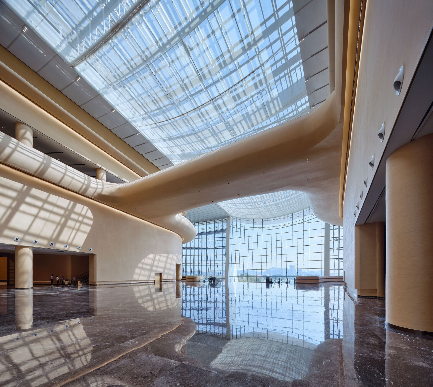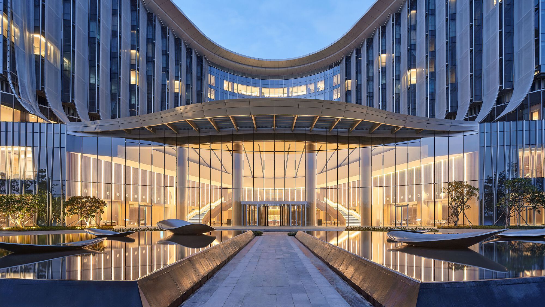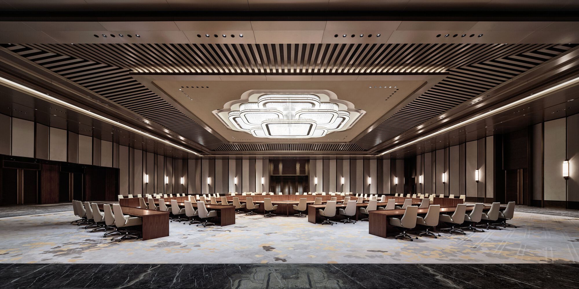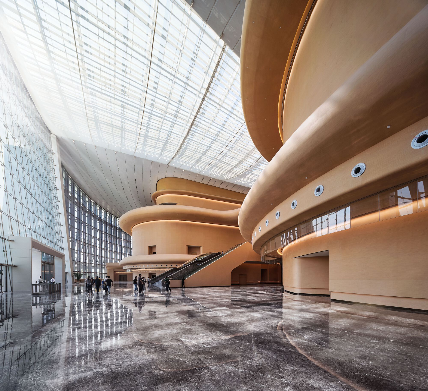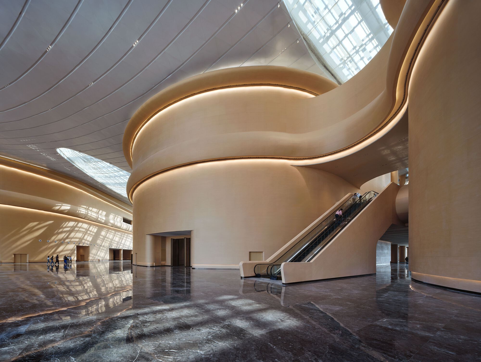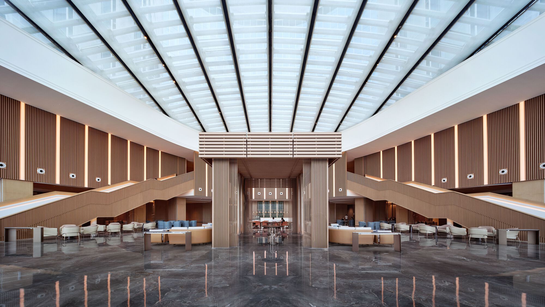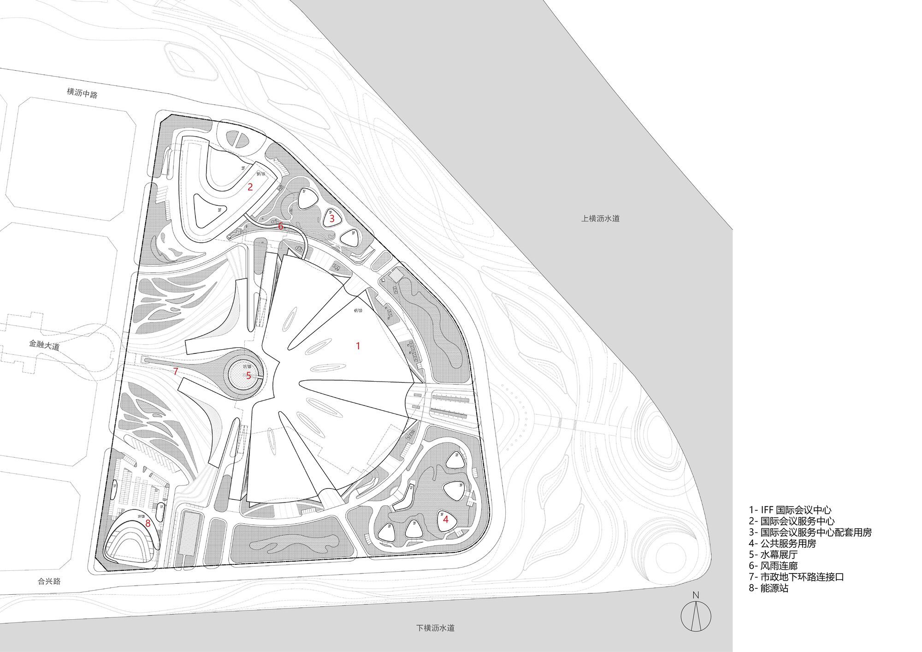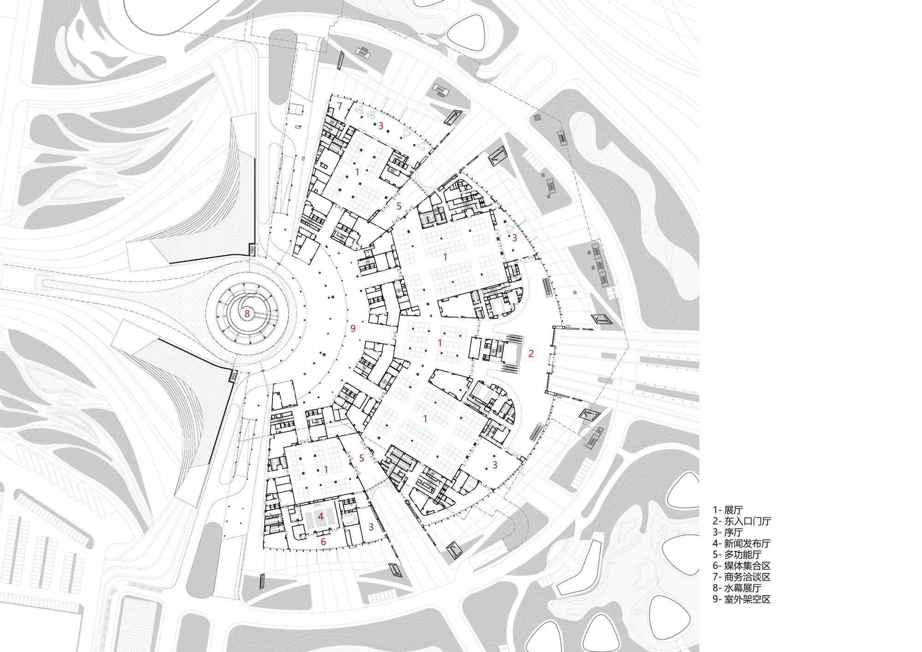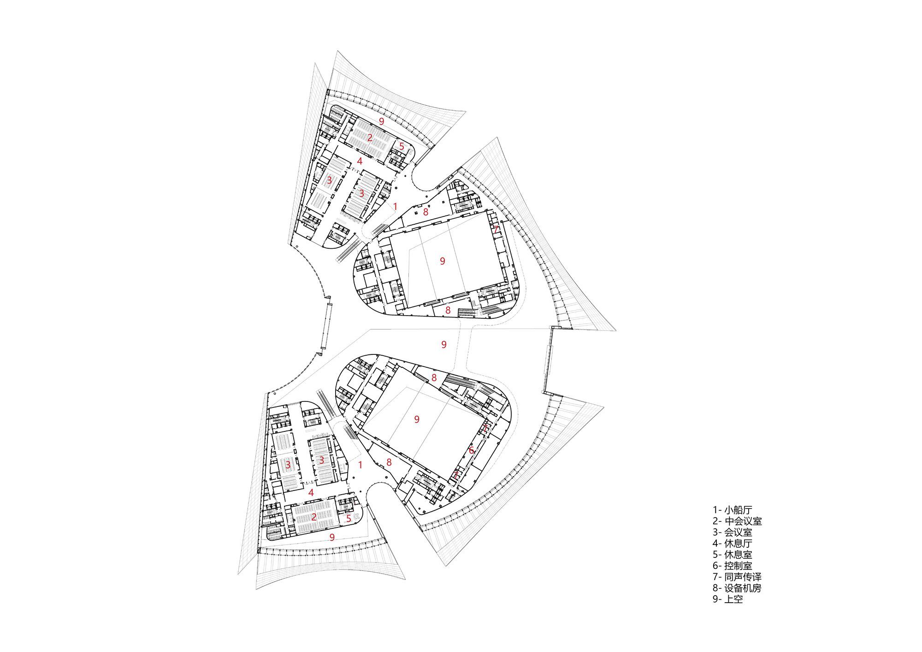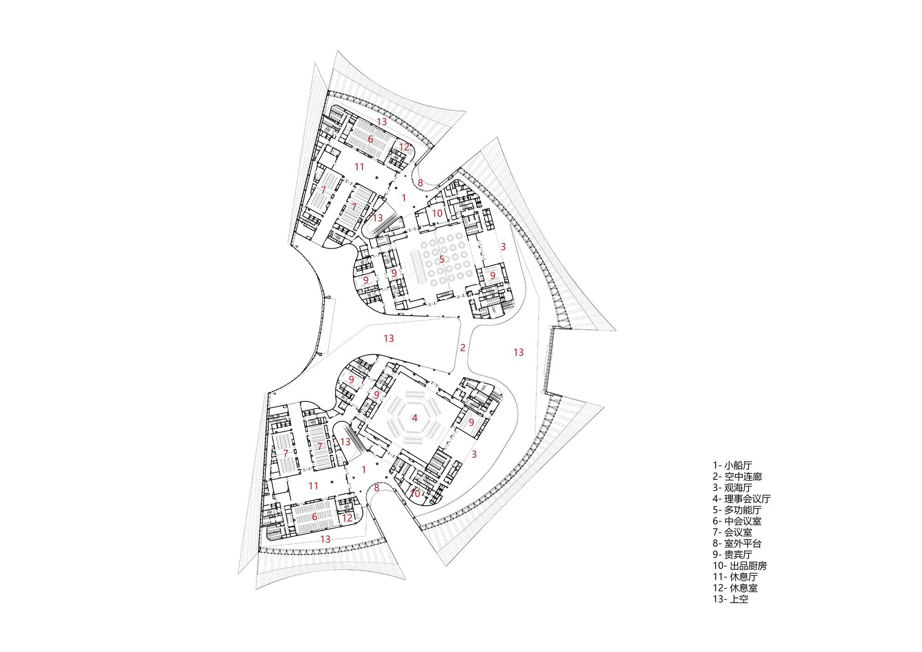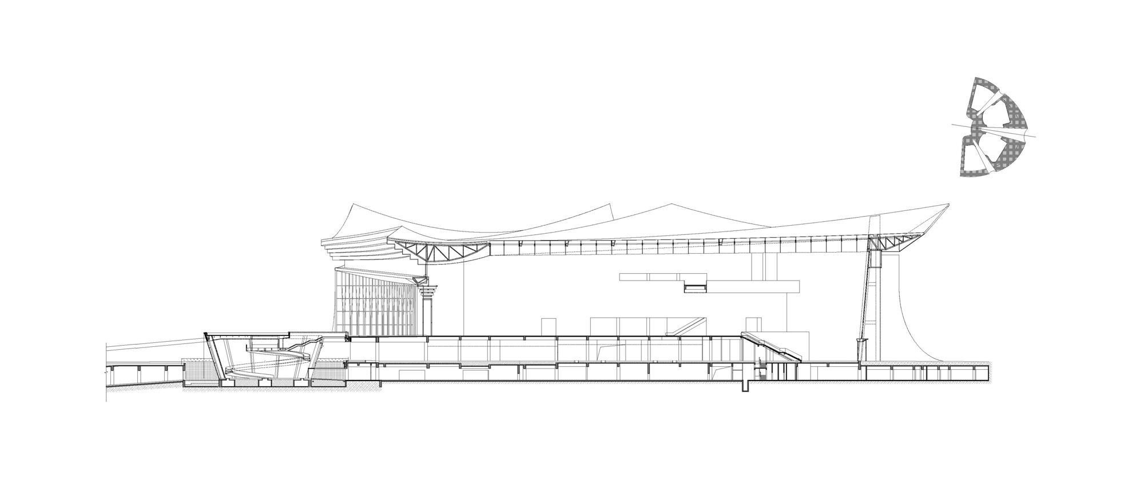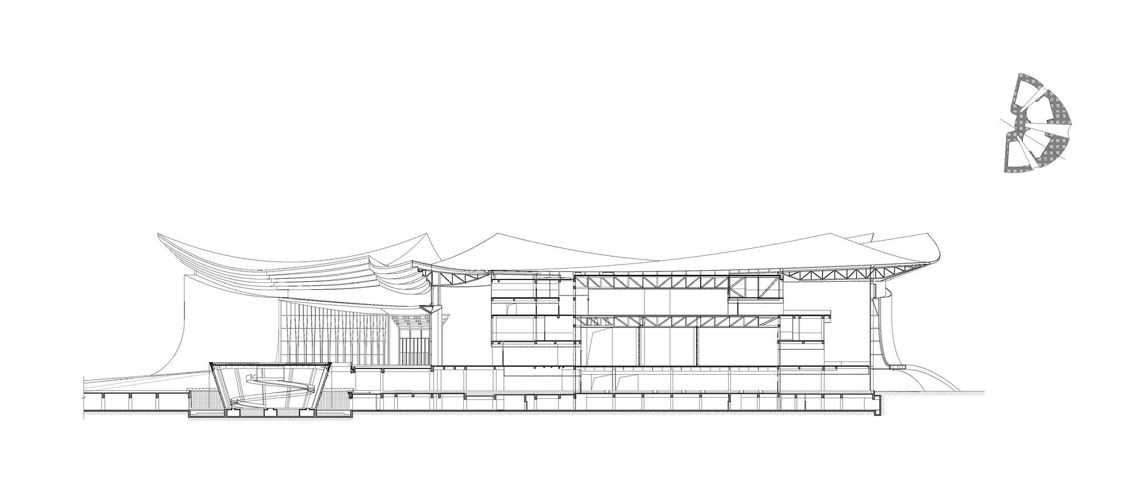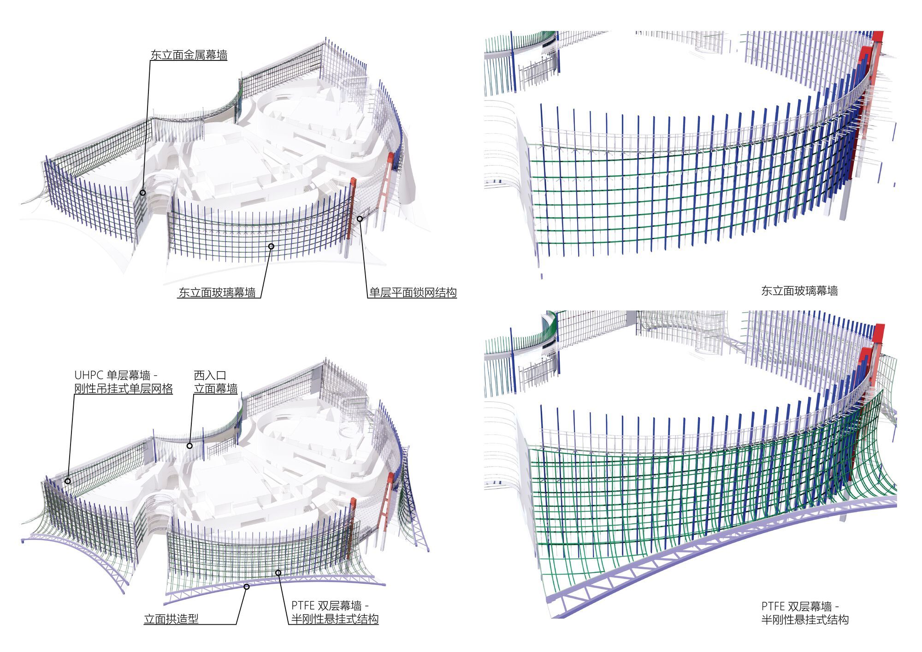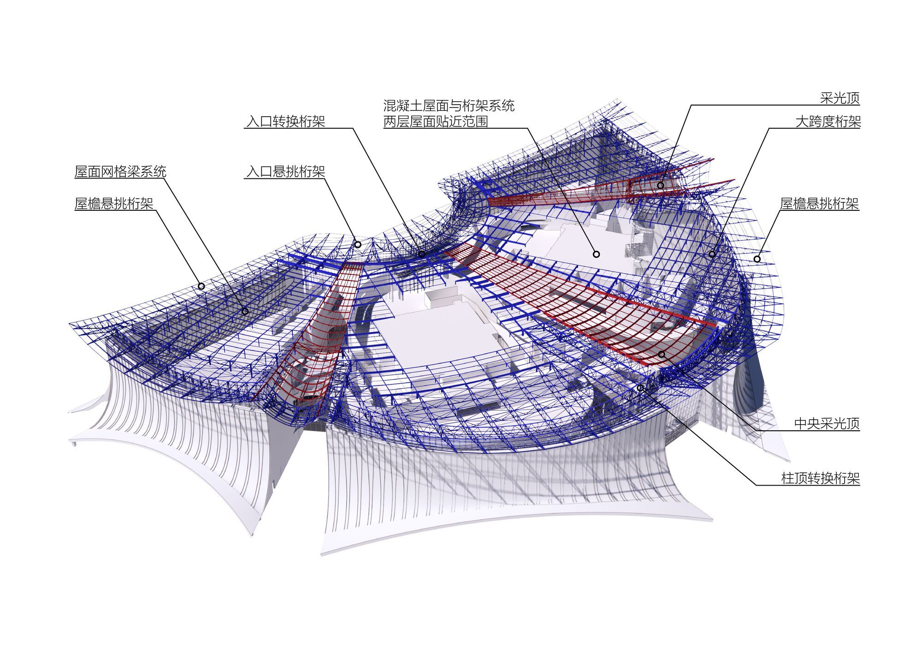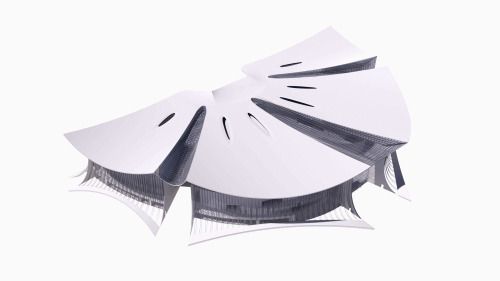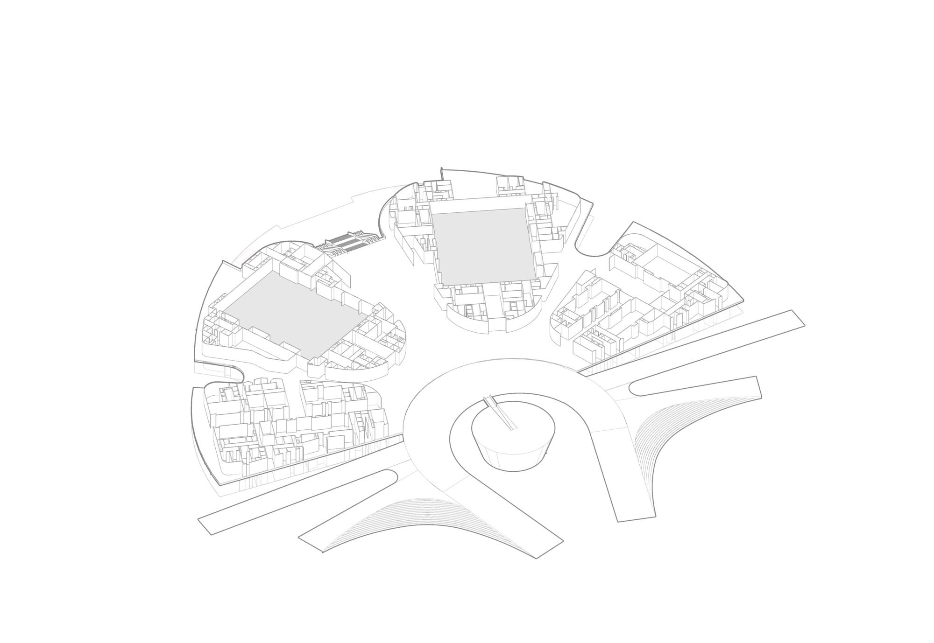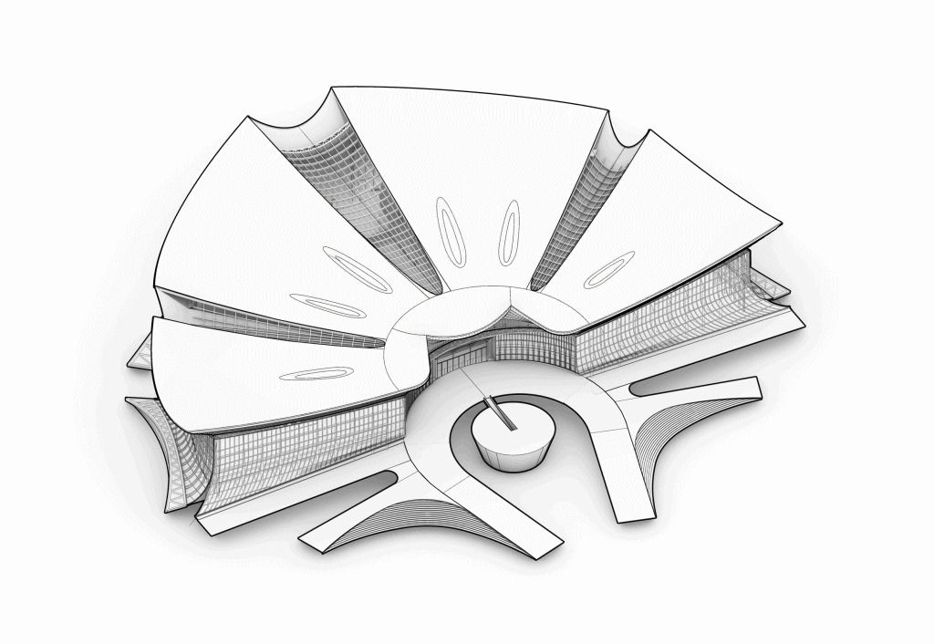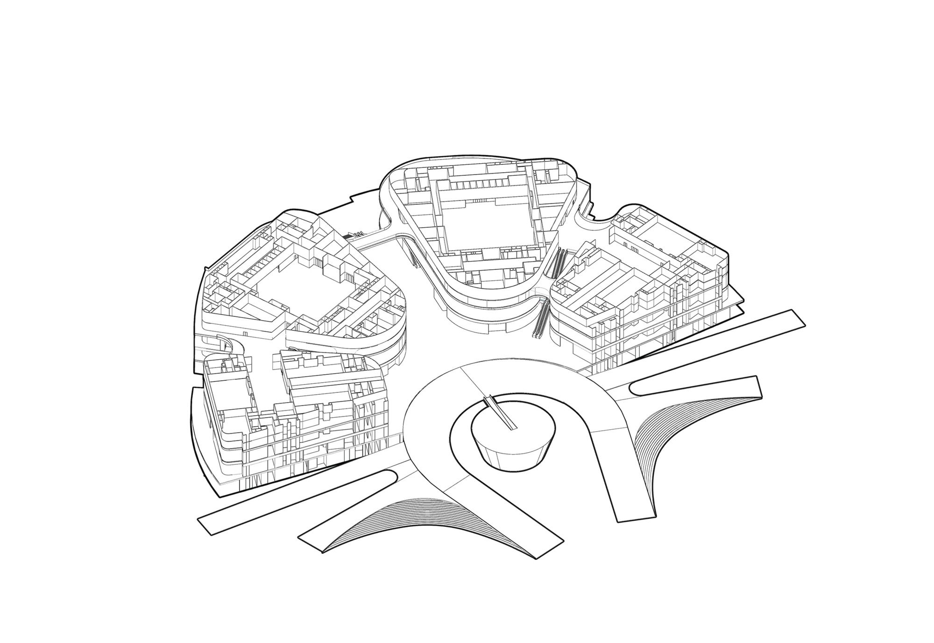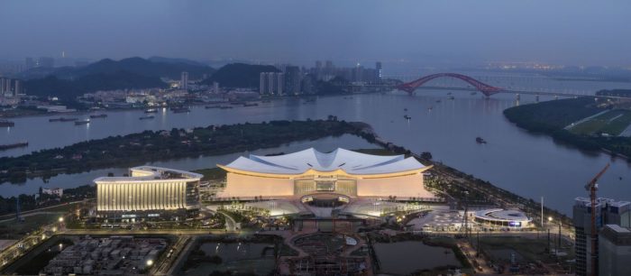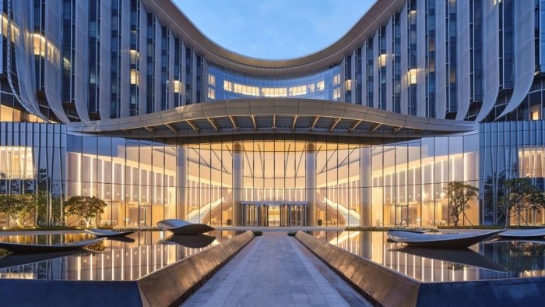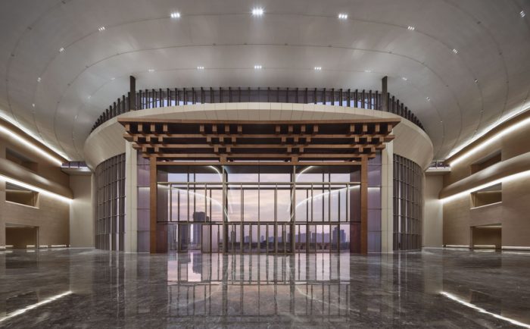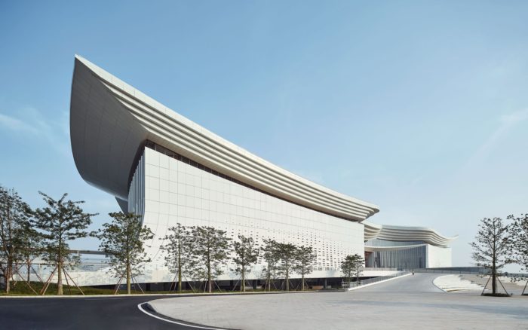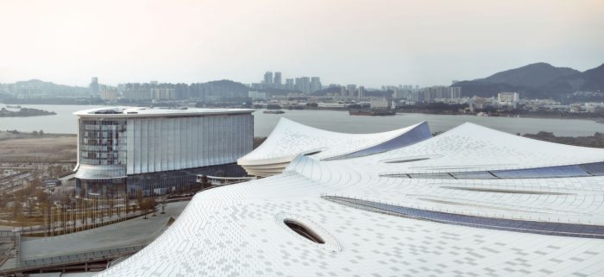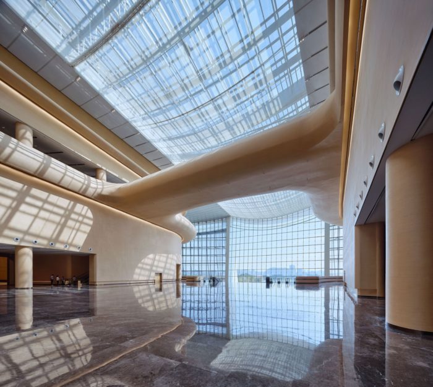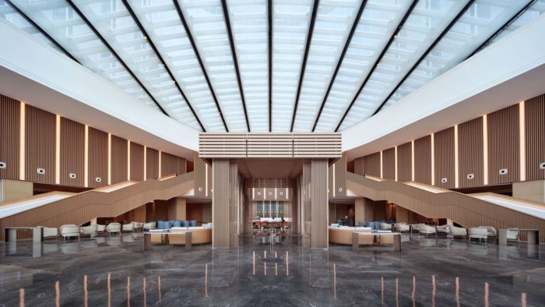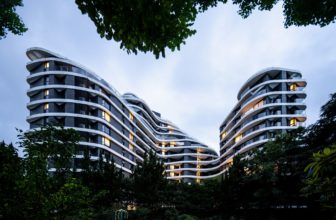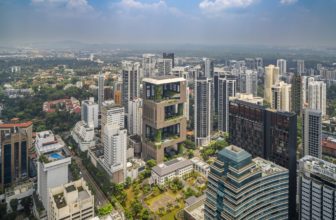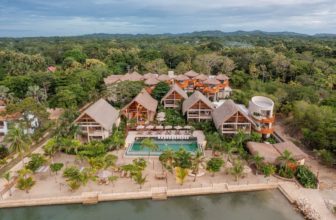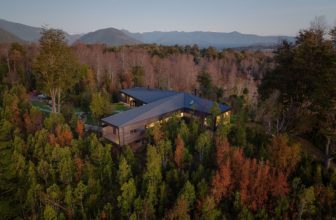The International Financial Forum (IFF) has recently completed its venue at the tip of Hengli Island in Pearl Bay, Nansha, Guangzhou. The venue’s construction area is approximately 260,000 square meters. From October 27th to 29th, 2023, the IFF Convention Center hosted the IFF’s 20th Anniversary & Annual Meeting. It radiated like a brilliant “kapok” against the night sky.
IFF Convention Center’s Design Concept
The International Financial Forum (IFF) will have a permanent facility that includes the IFF Convention Center, the IFF Convention Center Hotel, and additional service structures. These structures cater to various functions like conferences, banquets, performances, receptions, accommodation, and other related services. The initiative has also planned exhibition areas and media facilities equipped with state-of-the-art technology to cater to the demands of international and governmental conferences. The initiative is anticipating future growth and aims to meet the needs of all its guests and attendees.
The IFF Convention Center building has a second floor comprising two large halls – Meeting and Banquet Hall. These halls cover an area of 3000 square meters and accommodate up to 3000 people. On the fourth floor, two more halls – the Council Hall and the Multi-functional Hall – each covering 1800 square meters. These halls are designed to host events of national significance. Over 40 small and medium-sized conference rooms are also on the second to fourth floors. These rooms can be configured in different ways to meet the needs of various parallel forums.
The project utilized various state-of-the-art technologies and materials in the design and construction stages. A comprehensive digital visualization design and continuous structural monitoring were employed to create a three-dimensional model that precisely positioned steel structures and building envelope systems. The compact digital representation of the IFF Convention Center includes:
- Over 14,000 tons of steel.
- More than 40,000 square meters of metal facade materials.
- Approximately 7,000 square meters of ultra-high performance concrete (UHPC).
- Nearly 20,000 square meters of PTFE.
The design of the building incorporates the grand architectural essence of traditional Chinese structures. It blends it with the organic motif of the kapok to create a contemporary architectural language that rejuvenates traditional forms. The main entrance is located at the center and serves as the focal point, with building wings extending horizontally like blossoming flowers on the sea or the outspread feathers of a roc. The undulating roof adds to the overall atmosphere of magnificence and solemnity. The structure also incorporates traditional Chinese architectural elements such as flying cornices and bucket arches in an abstract manner while preserving the proportion and beauty of Chinese architecture in a modern interpretation.
The IFF Convention Center is inspired by traditional Lingnan architecture and incorporates raised, semi-outdoor spaces on both sides that are reminiscent of local Lingnan arcades. This maintains a connection with the regional context while adapting to the local climate. The convention center also employs the traditional Lingnan architectural layout, integrating “Cooling Allies” within the internal space. The ship-shaped halls between the structures allow fresh air and sunlight through skylights, while the curtain beneath the glass roof, constructed from PTFE, delicately filters and softens sunlight.
The four-story cable-net glass curtain wall seamlessly connects to the daylighting ceiling, framing scenic views within the building. This transparent experience establishes a connection for occupants with the sky, the earth, the city, and the sea. The intricate decorative details exhibit Lingnan’s distinctive features, preserving the allure of traditional Lingnan spaces in a contemporary manner. Positioned at the geometric center of the Guangdong-Hong Kong-Macao Greater Bay Area, the IFF Convention Center welcomes visitors from across the globe.
Project Info:
Architects: AAUPC, BIAD, TJAD
Area: 257197 m²
Year: 2023
Photographs: ZY Architecture Photography, Heng Liu
Manufacturers: 法拉利 Serge Ferrari
Lead Architects: Tengfei Su, Dong Cheng, Fuyuan Gao, Liqiang Lu
Technical Lead: Tengfei Su
Structures: Liang Zhu
Operation Architects: Zengyuan Gao
MEP: Xiangyu Sun
Foundation Pit Team: Wenhui Jiang, Zhun Zhang, Jiaxing Liu
Acoustics: Haisheng Liu, Chaofeng Tian, Weiming Gao
Cost Estimation: Xiaohong Weng, Liyi Li, Jingjing Gu, Jing Xu, Yujin Su
Epc Consortium: China Gezhouba Group Construction Engineering
Concept Design: Beijing Institute of Architectural Design,AAUPC
Clients: Guangzhou Nansha New Area Pearl Bay Development Authority
City: Guangzhou
Country: China
