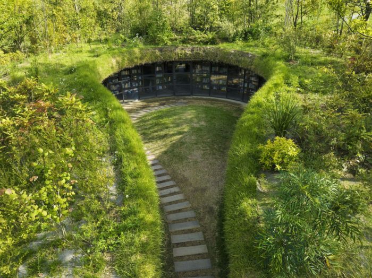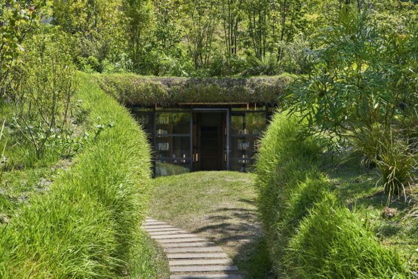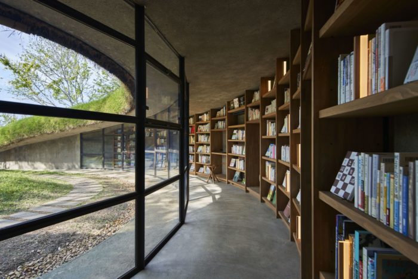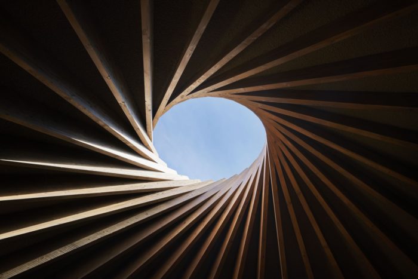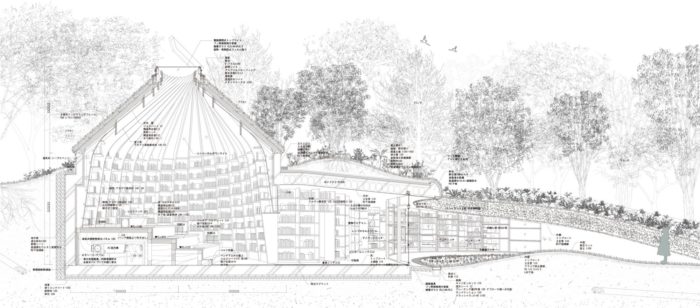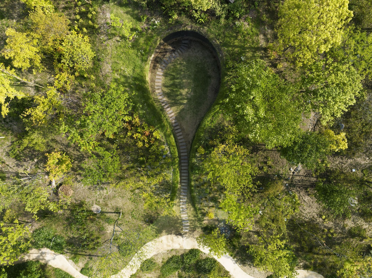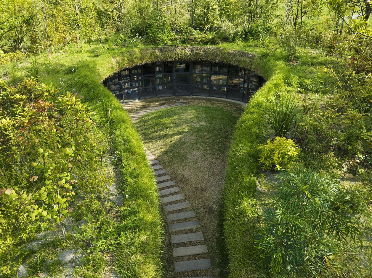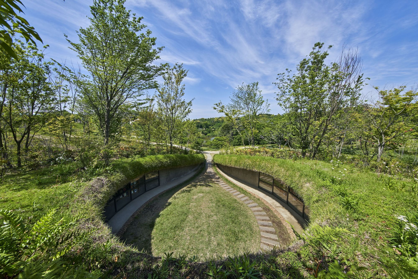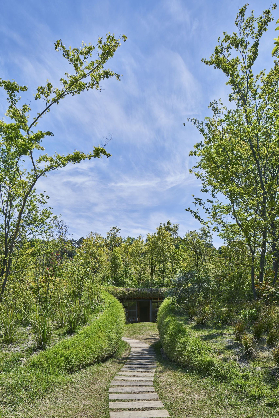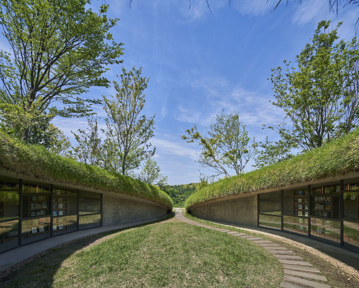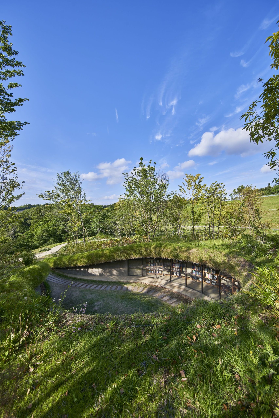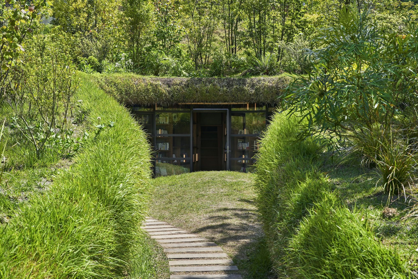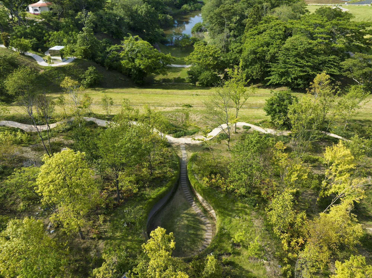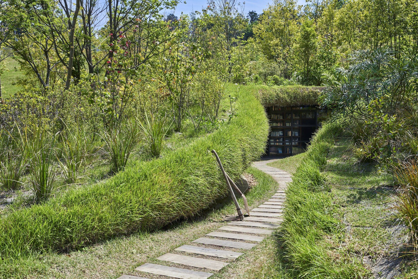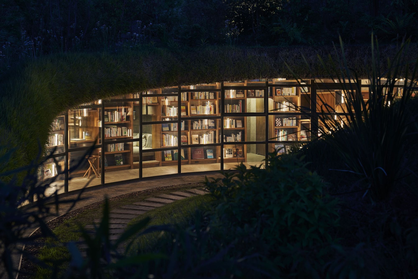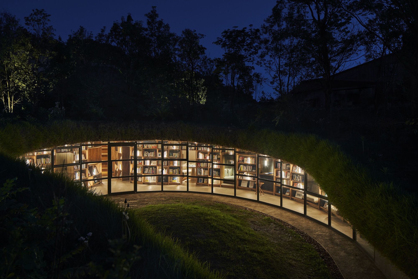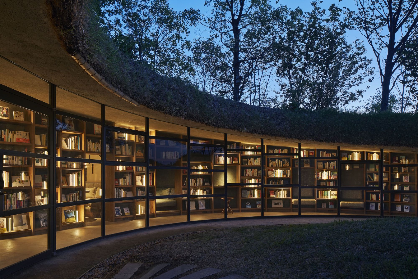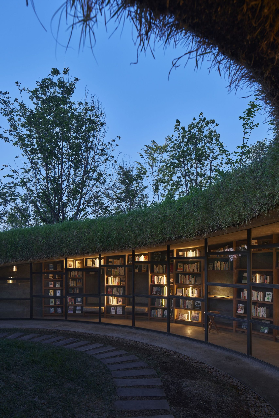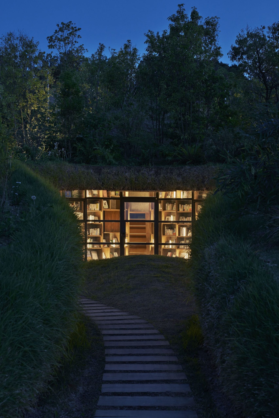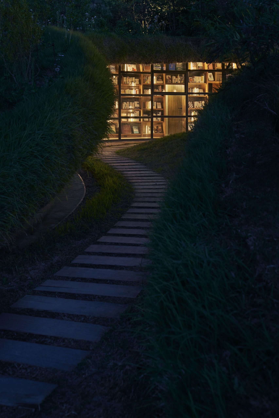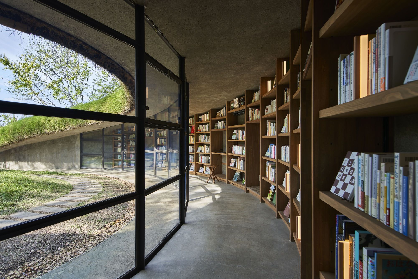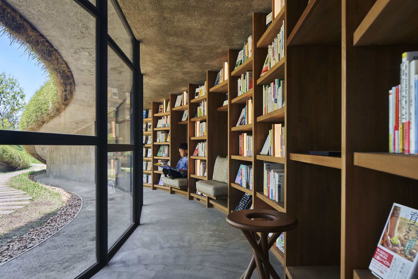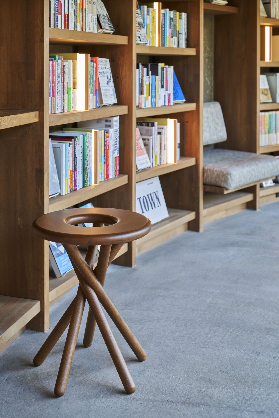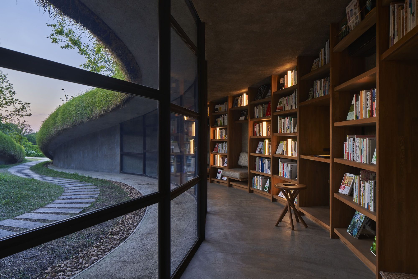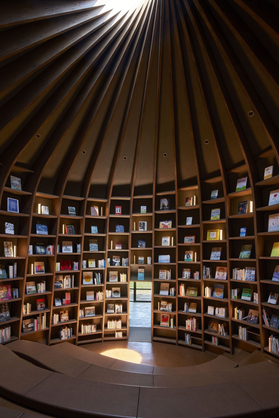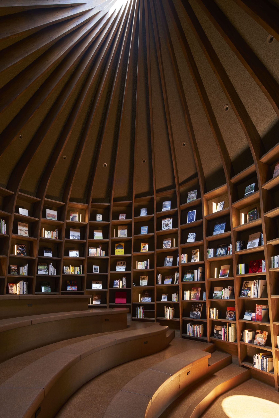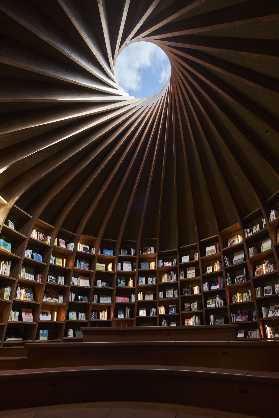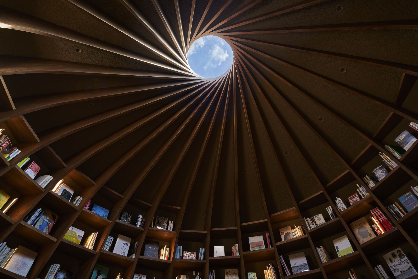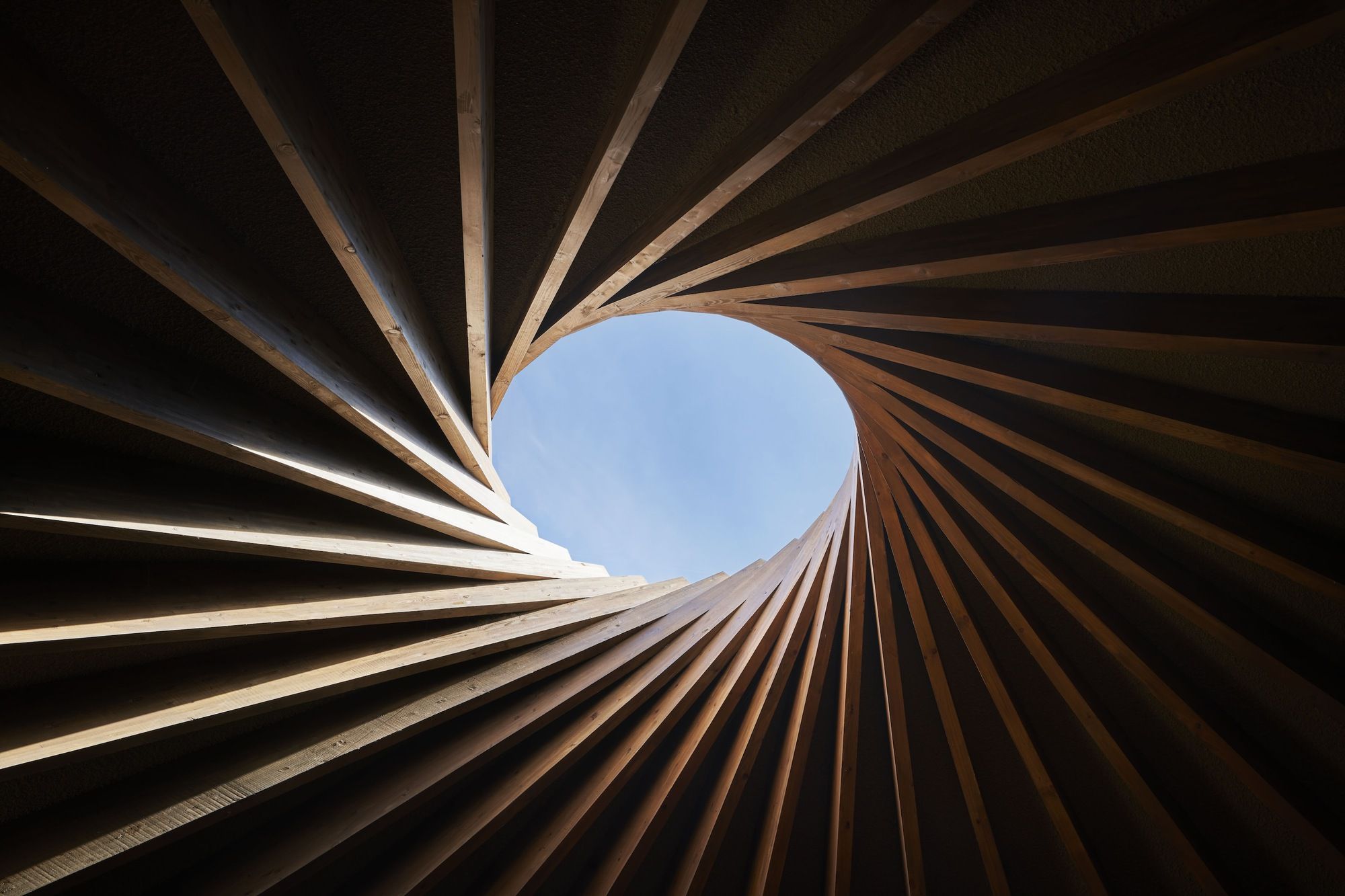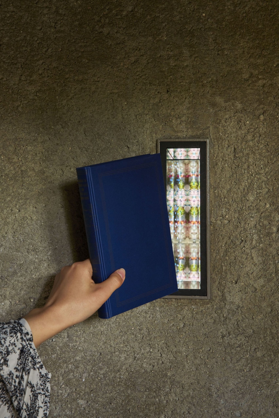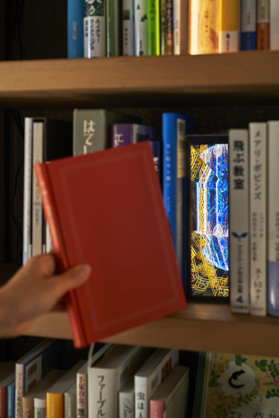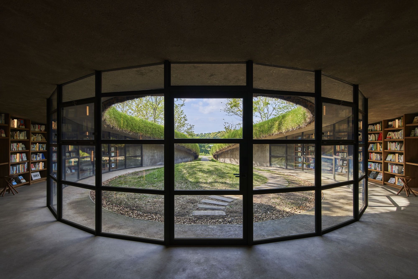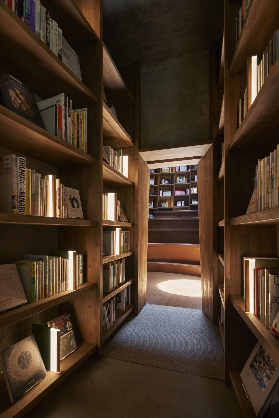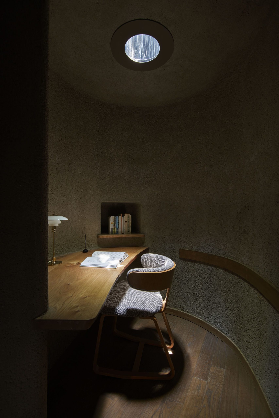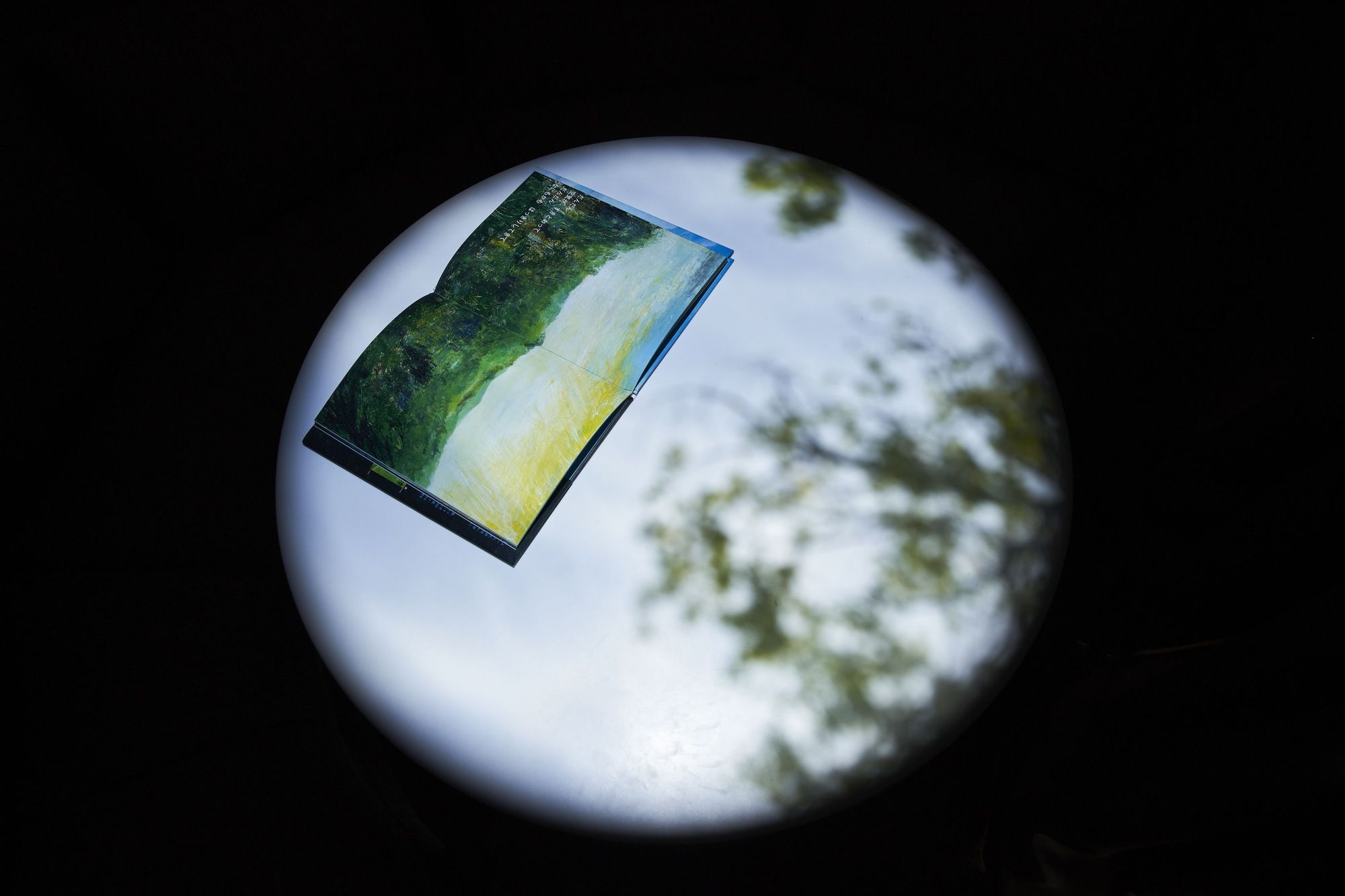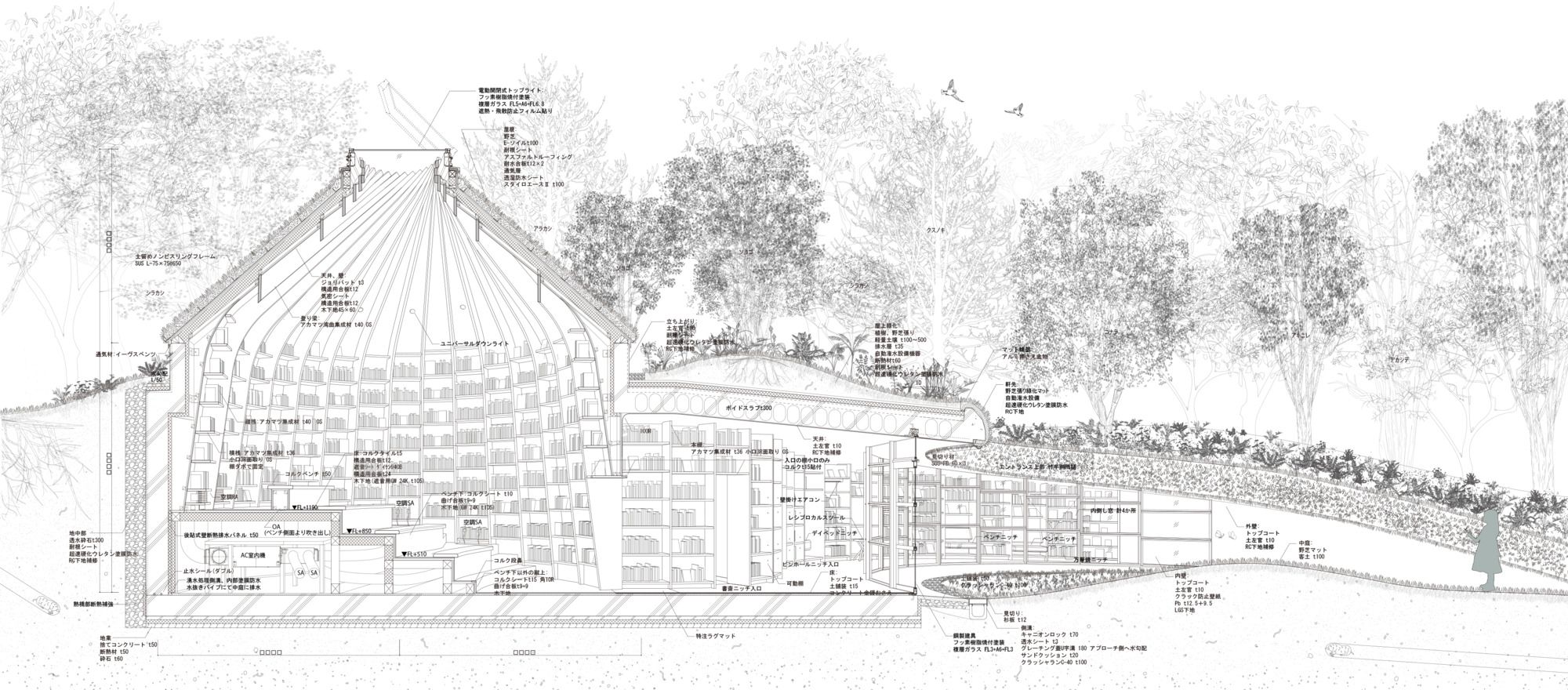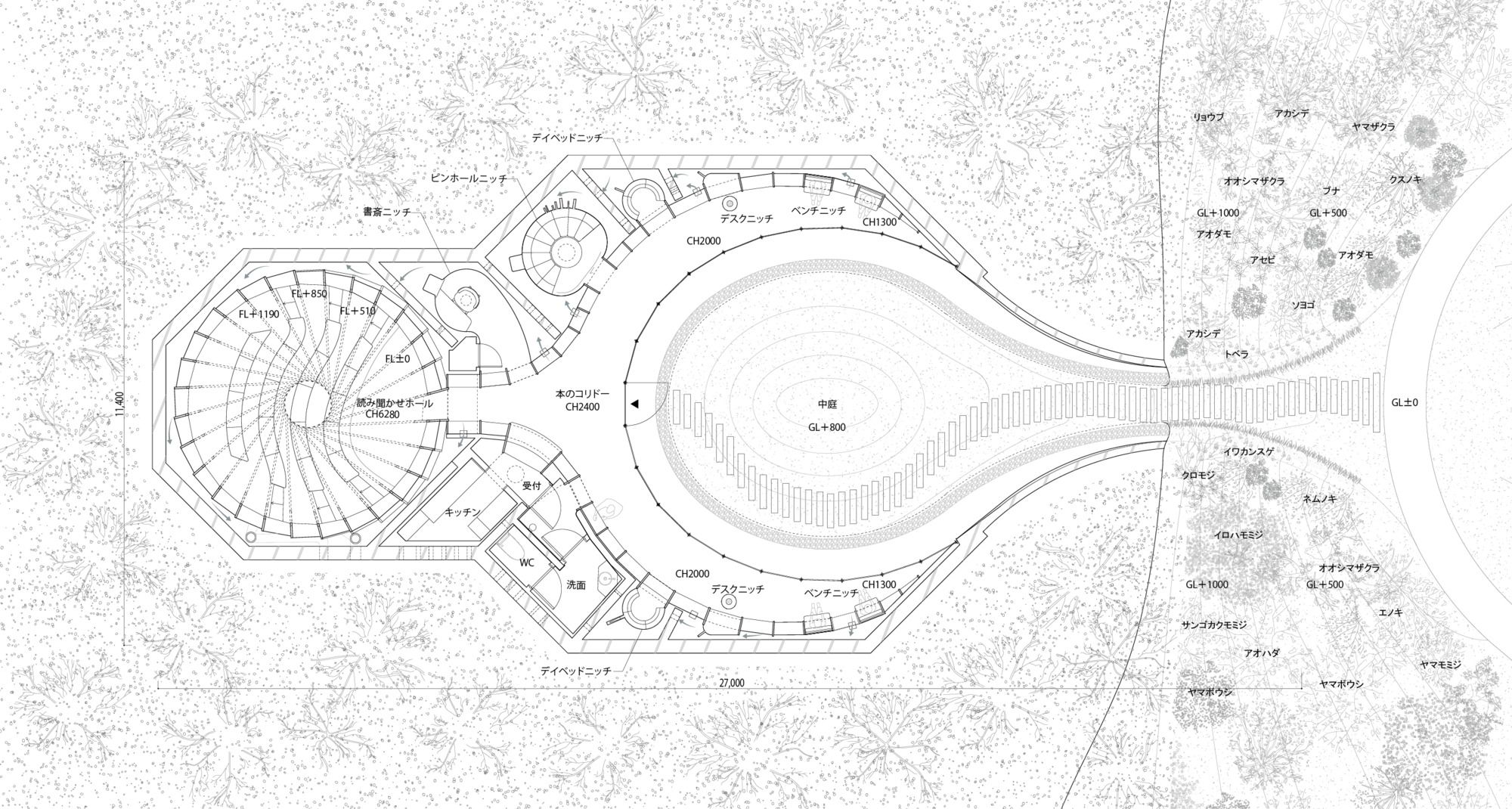Library in the Earth is a unique place where people can enjoy farming and reading books. It is located in the corner of Kurkku Fields, an agricultural production corporation manages. The site is on a flat, dry plain overlooking a valley of construction debris. So, visitors can cultivate their fields under the sunshine and spend their rainy days reading books in the Library in the Earth.
Our objective was to restore the lush valley that leads to the pond commonly referred to as Mother Pond by farmers. We believed that the architecture should not intrude on the cultivated soil layer but rather exist harmoniously beneath the thriving flora and microorganisms in the soil. The earth, representing the source of all life and motherhood, has been deeply respected.
Library in the Earth’s Design Concept
We intended to create a small gap in the ground, forming a peaceful area suitable for farmers to unwind. When viewed from above, this gap looks like a water droplet. As you walk along the path and cross the cultivated area, a row of bookshelves reveals itself. Architectural elements like beams and columns have been excluded and substituted by concrete void slabs that extend from the external retaining walls and wing walls.
The floor, walls, and ceiling all have an earthy finish that seamlessly blends, while the lawn planted up to the vertical edge of the slab cascades gracefully, imparting a damp atmosphere to the space. This design feature allows for regulating irrigation and water storage in sync with the changing seasons.
The slope of the terrain influences the height of the interior ceiling. This results in some parts of the house having lower ceilings and small rooms that are only accessible to children. The most recessed area houses a hall dedicated to storytelling. Inside this area is a grassy ground that rises, and around it, there are stepped seating areas encircled by cascading bookshelves. These bookshelves contain collections of books for children and farm workers. The bookshelves’ vertical frames are 40mm thick, extending upwards to provide structural support to the space.
“When a slender vertical beam supports the subsequent one, and this vertical beam is, in turn, upheld by its adjacent counterpart, a substantial space can be uniformly supported through the repetitive formation of a circle. At the culmination of this chain of mutual support, a communal space emerges – a realm that transcends the capabilities of robust individuals acting alone. The zenithal illumination at the core of the framework, symbolizing the agricultural community of Kurkku Fields, frames a vista reminiscent of the earth adorned with blue sky and clouds. This is a library that contemplates the essence of the earth.”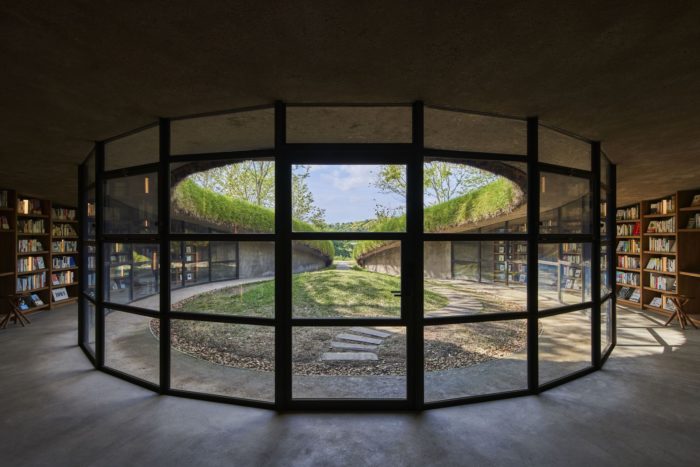
Project Info:
Architects: Hiroshi Nakamura & NAP
Area: 113 m²
Year: 2022
Photographs: Koji Fujii / TOREAL
Structural Designers: Kanebako Structural Engineers
City: Kisarazu
Country: Japan
© Koji Fujii / TOREAL
© Koji Fujii / TOREAL
© Koji Fujii / TOREAL
© Koji Fujii / TOREAL
© Koji Fujii / TOREAL
© Koji Fujii / TOREAL
© Koji Fujii / TOREAL
© Koji Fujii / TOREAL
© Koji Fujii / TOREAL
© Koji Fujii / TOREAL
© Koji Fujii / TOREAL
© Koji Fujii / TOREAL
© Koji Fujii / TOREAL
© Koji Fujii / TOREAL
© Koji Fujii / TOREAL
© Koji Fujii / TOREAL
© Koji Fujii / TOREAL
© Koji Fujii / TOREAL
© Koji Fujii / TOREAL
© Koji Fujii / TOREAL
© Koji Fujii / TOREAL
© Koji Fujii / TOREAL
© Koji Fujii / TOREAL
© Koji Fujii / TOREAL
© Koji Fujii / TOREAL
© Koji Fujii / TOREAL
© Koji Fujii / TOREAL
© Koji Fujii / TOREAL
© Koji Fujii / TOREAL
Cross Section
Plan


