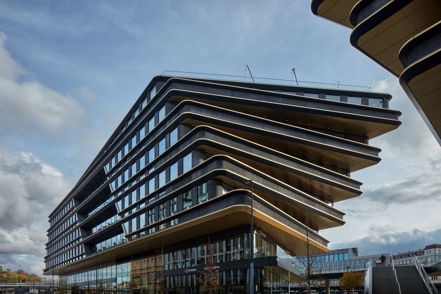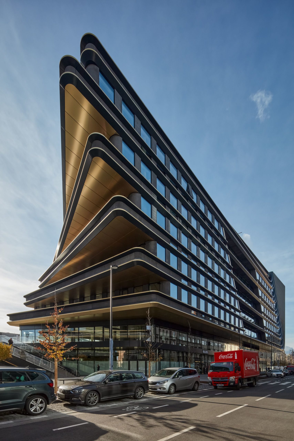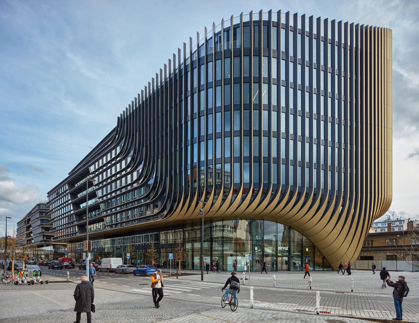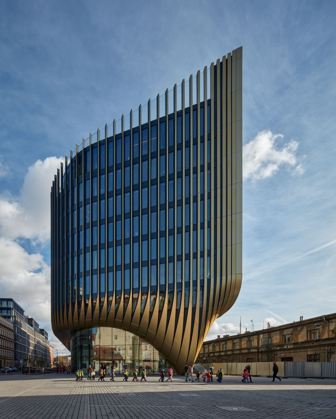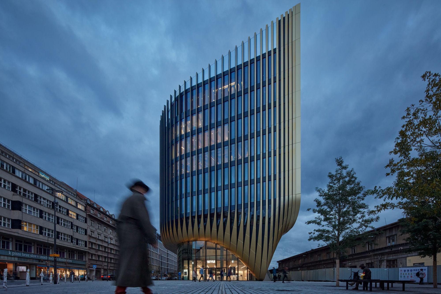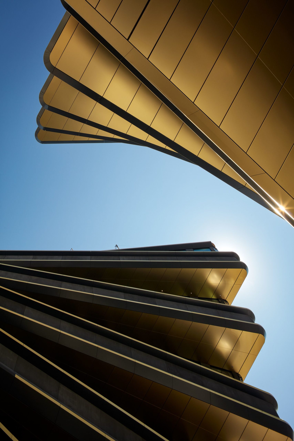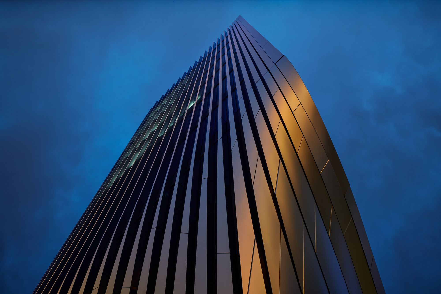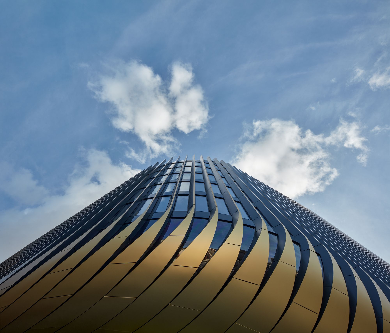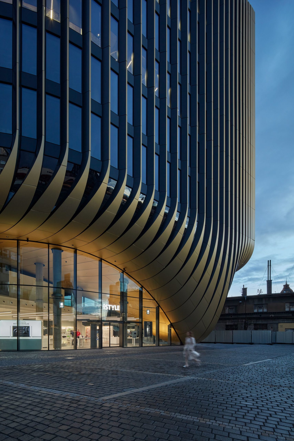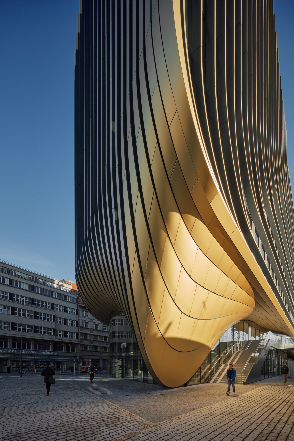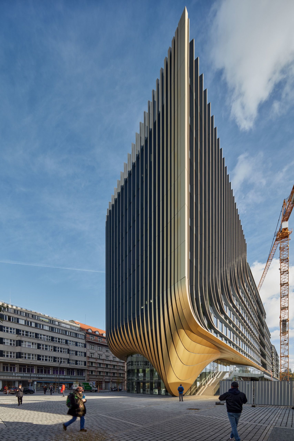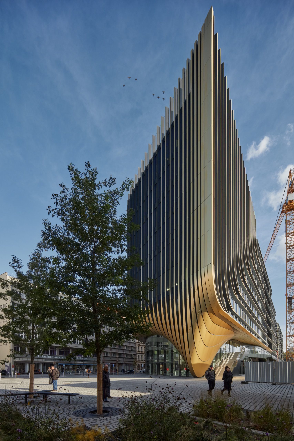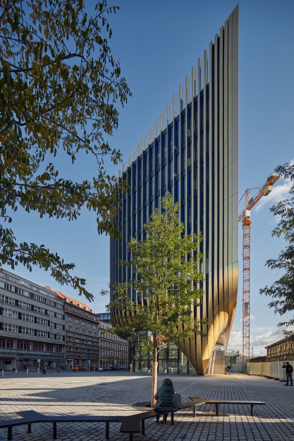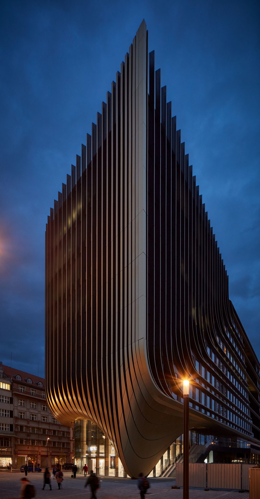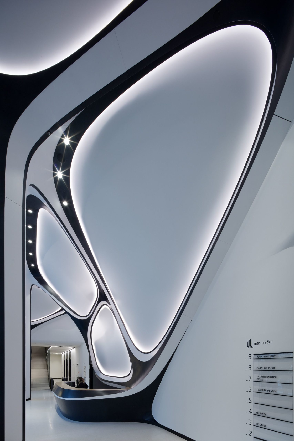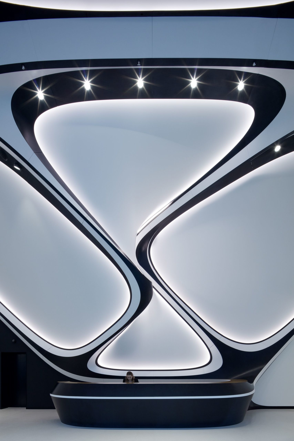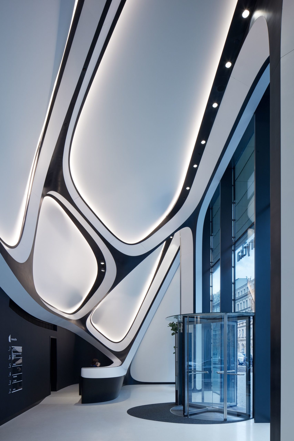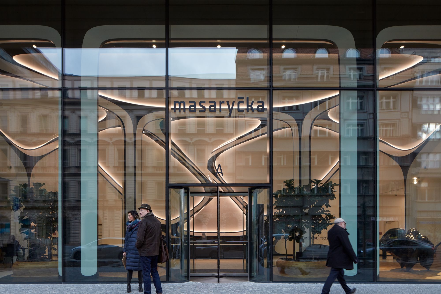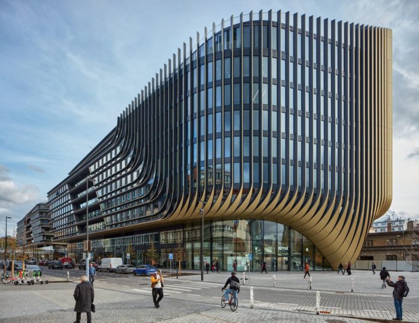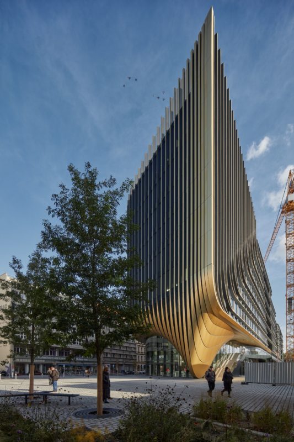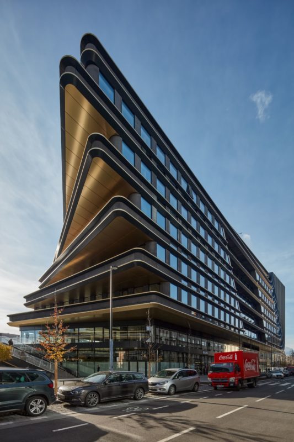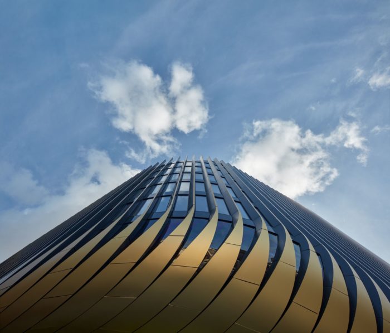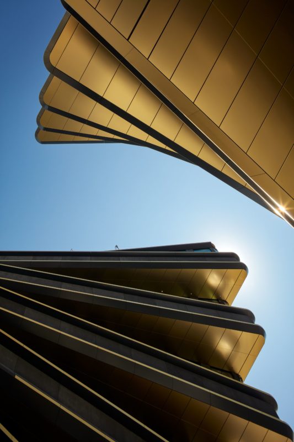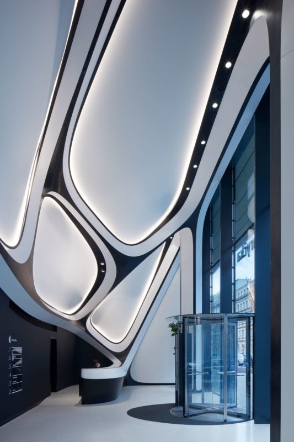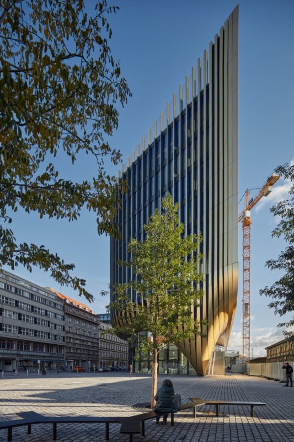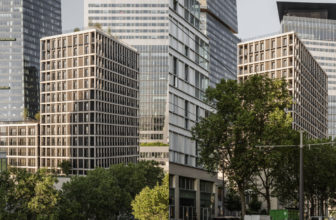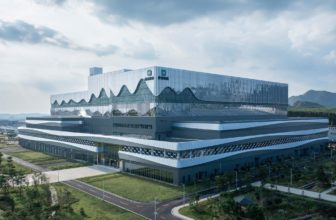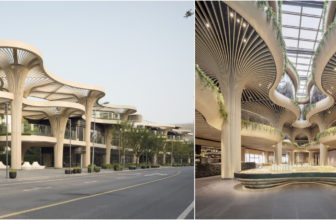Now that the facades of the Masaryčka building in Prague have been completed, it offers new pathways to the public, leading to further public areas in the city. The Masaryčka office and retail development, which spans 28,000 sq. m, is designed to meet the growing needs of the city’s corporate sector. The office spaces are tailor-made for modern working practices. The eastern section of the building has seven stories, while the western end has nine stories, providing ample space for the 21st-century workforce.
Masaryčka building’s Design Concept
Czech Railways is working on modernizing the historic Masaryk Railway Station. As part of this effort, they have developed a new design called Masaryčka. This design involves creating a new public square extending over the railway tracks. The goal is to improve access to the railway platforms below and establish new pedestrian pathways connecting Florenc and Hybernská on both sides of the station.
Masaryčka building is located between the southern railway platforms of Masaryk Station, Na Florenci Street to the north, and the Wilsonova elevated freeway to the east. It has been built on an abandoned site that had been unused for several decades. Masaryčka building has replaced the former car park on Havlíčkova Boulevard to create a new public square connecting the city’s rail, tram, and bus systems. This makes an inviting entrance to the city for suburban rail commuters and individuals utilizing the ongoing construction of the express rail link to Prague’s international airport.
Masaryčka building is located one kilometer east of Staroměstské Square, the city center of Prague. The design of the building is a tribute to the architecture and urban layout of the Old Town, often referred to as the ‘golden city of 100 spires.’ Masaryčka building’s facade features external fins that provide solar shading during the summer months. Additionally, the fins align with the verticality of the western facade, which overlooks the spires of the Old Town.
Masaryčka building is designed to achieve LEED Platinum certification. The Masaryčka building has a double-insulated facade that maximizes natural light in workspaces and communal areas. Terraces separate the Masaryčka building, and the eastern facade has terracing, which gives each office floor direct access to expansive outdoor areas. There are communal rooftop gardens that offer stunning city views. The building uses hybrid ventilation, and a high-efficiency plant with waste heat recovery systems is employed. Moreover, the building’s intelligent management systems constantly monitor and adjust environmental controls to minimize energy consumption.
By using native plants, shrubs, and trees that are watered by Masaryčka building’s rainwater collection system, we can create a green and shaded environment during the hot summer months. Moreover, we can contribute to natural air purification by transforming Na Florenci into a tree-lined street. Also, using low-flow systems and grey-water recycling will help reduce water consumption in the area. The construction of Masaryčka prioritizes local suppliers and recycled materials to meet the 2025 carbon goals set by the RIBA 2030 Climate Challenge.
The Czech Railways are refurbishing the Masaryk Railway Station next to Masaryčka building. The refurbishment project aims to preserve the historic terminus structure while partially creating a new public square over the tracks. The project also includes expanding the current track count from seven to nine and overhauling all platforms, overhead line equipment, and power supply systems. This initiative intends to transform the station into an inclusive, multi-modal transportation hub for the city. Besides, the refurbishment project will provide access to individual platforms and a seamless connection to Prague’s metro line B. The modernization program is scheduled to conclude in 2026.
Project Info:
Architects: Zaha Hadid Architects
Area: 28000 m²
Year: 2023
Photographs: BoysPlayNice
Design: Zaha Hadid, Patrik Schumacher
City: Prague
Country: Czech Republic
