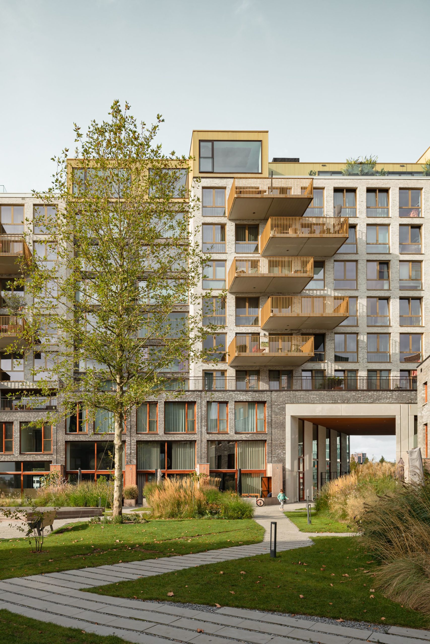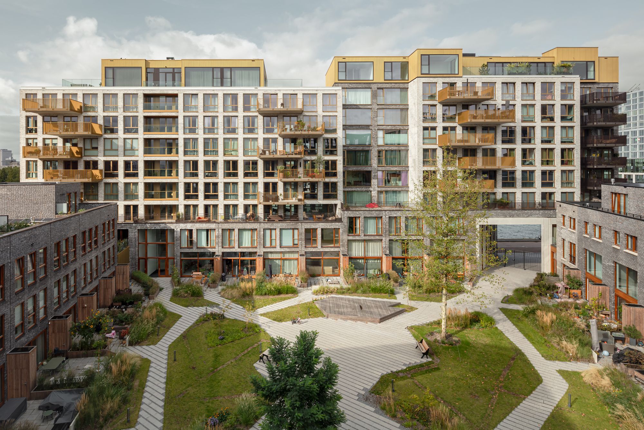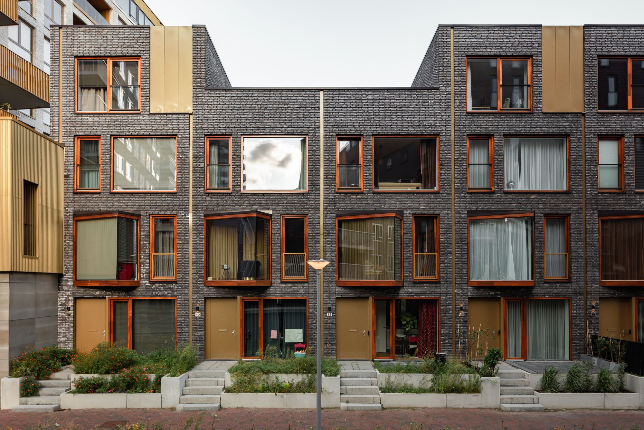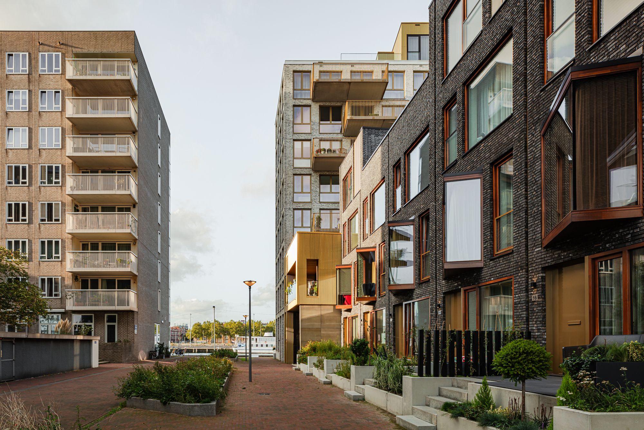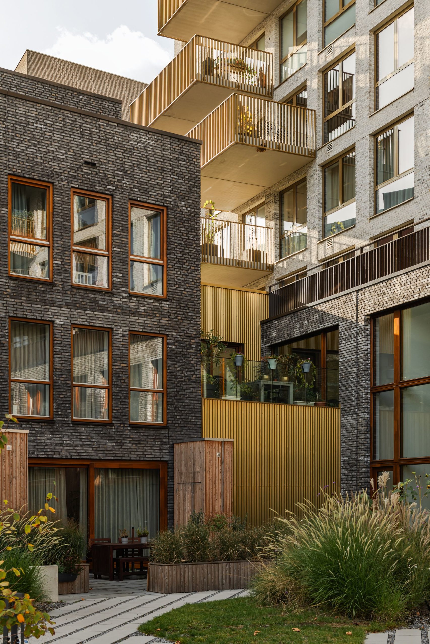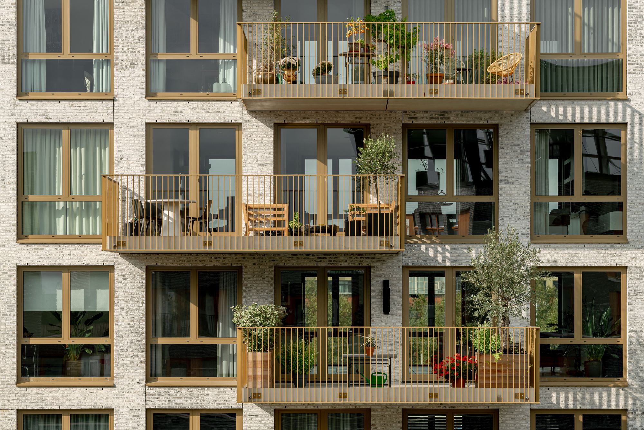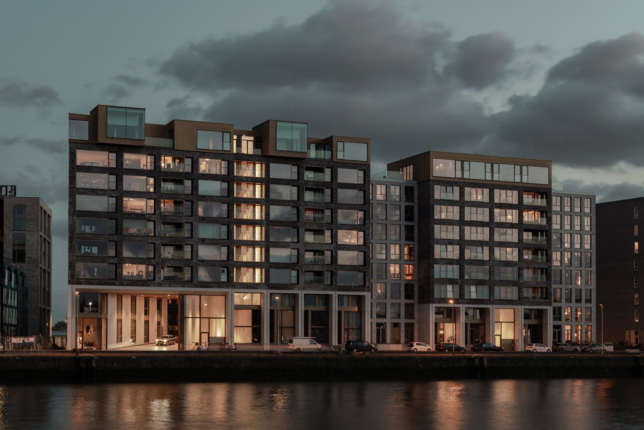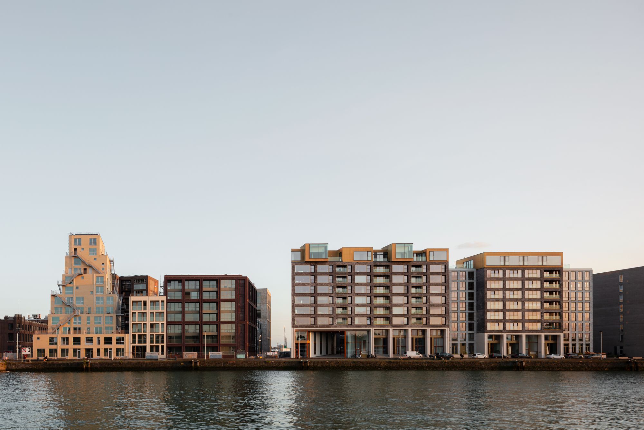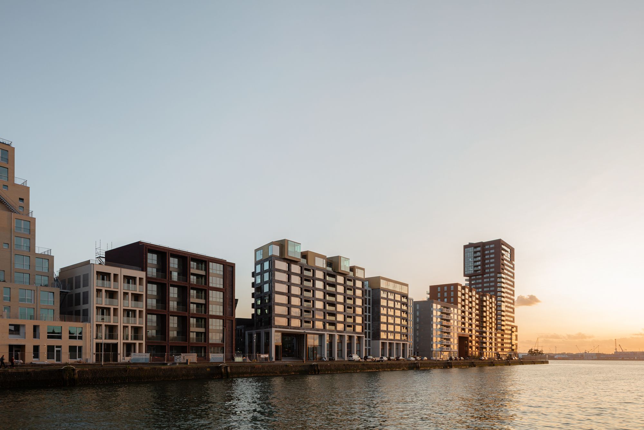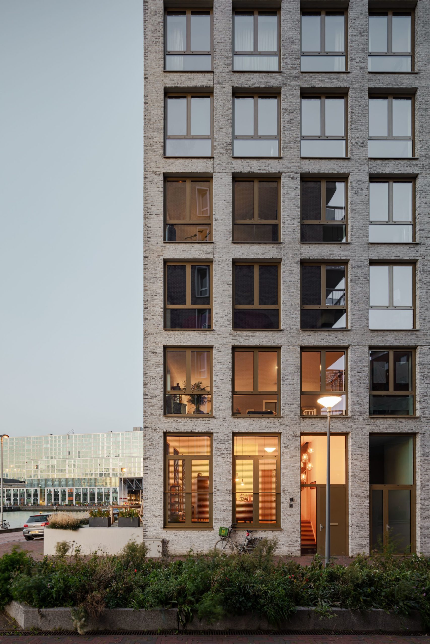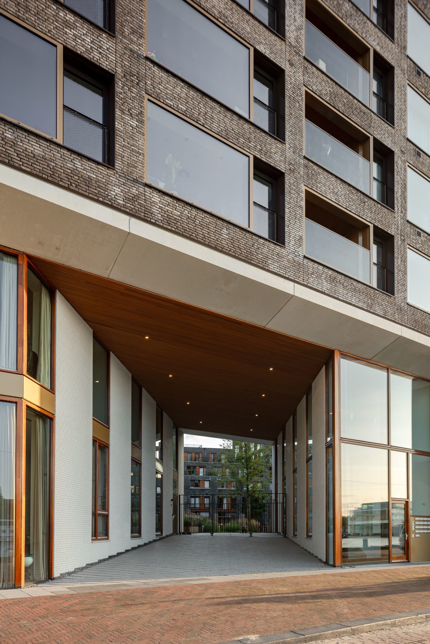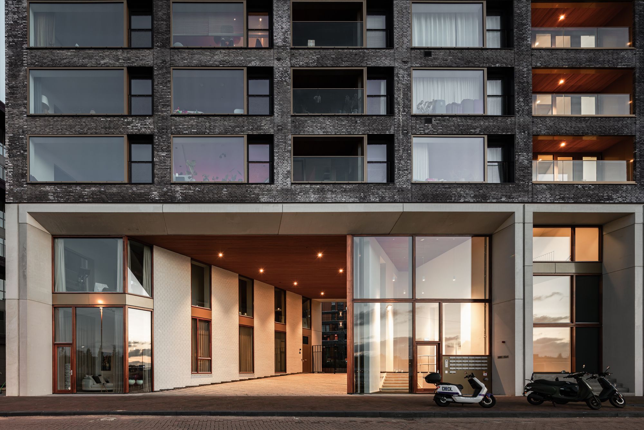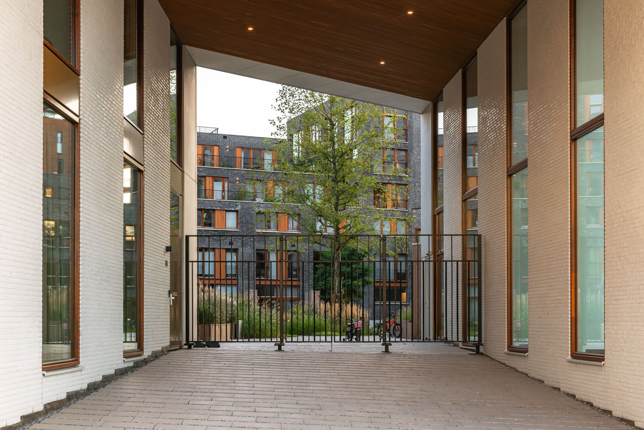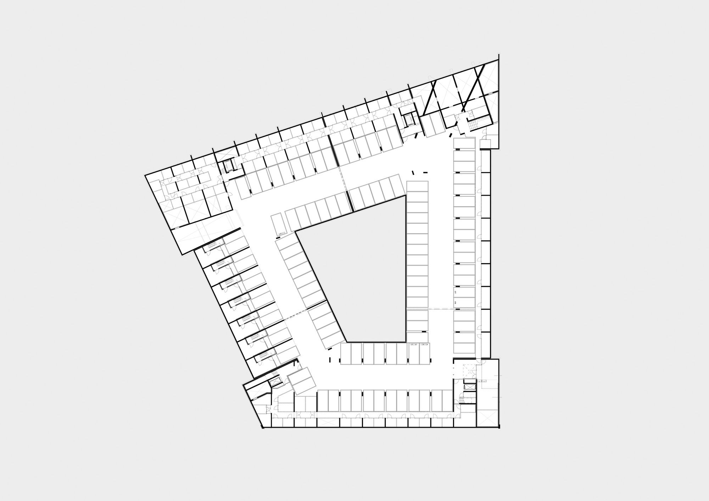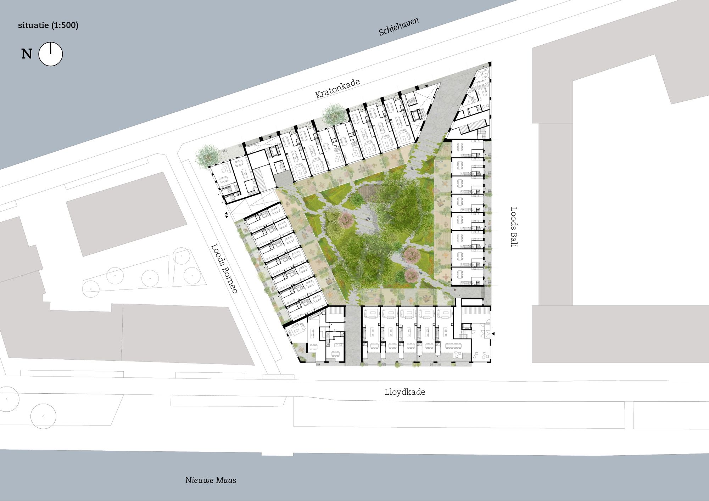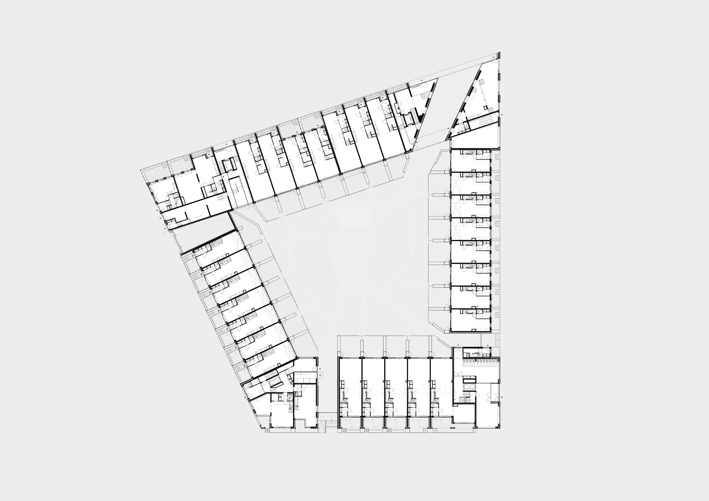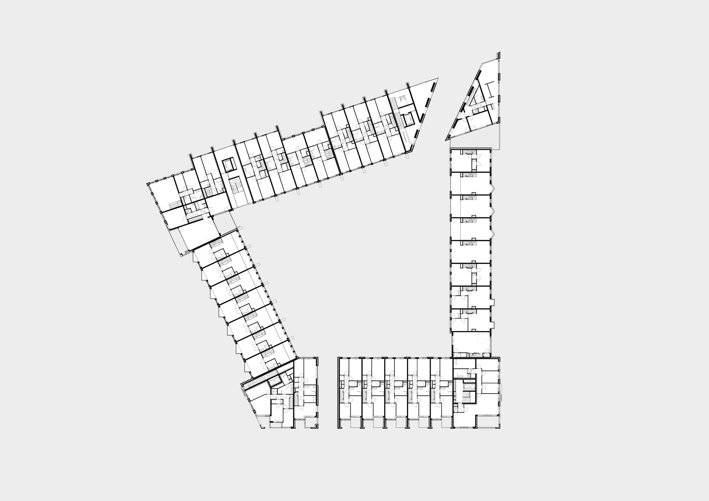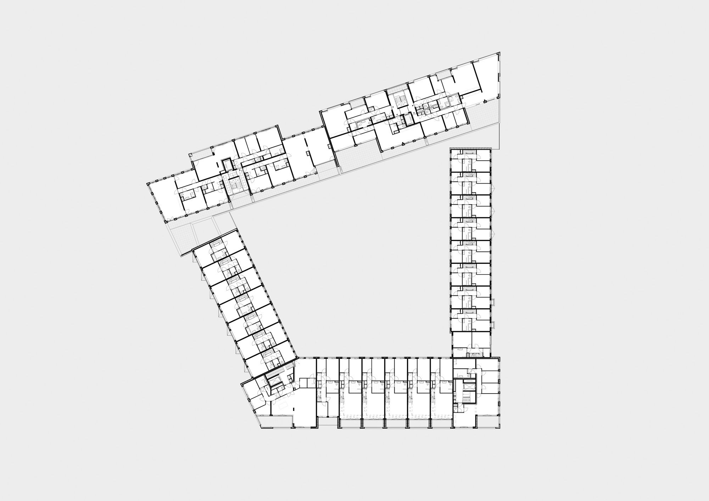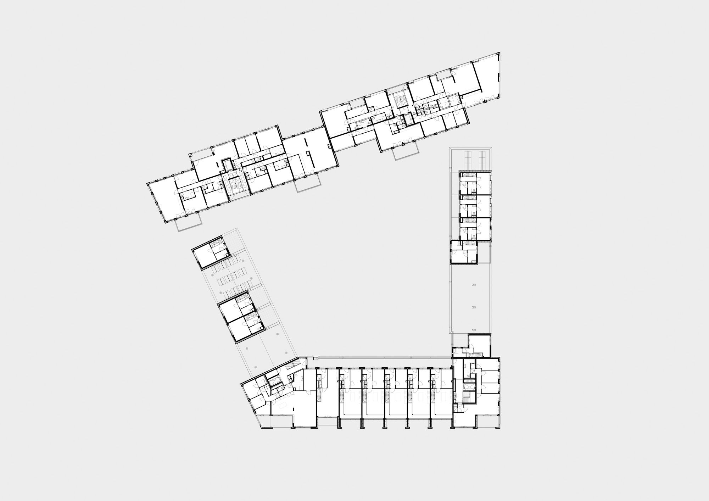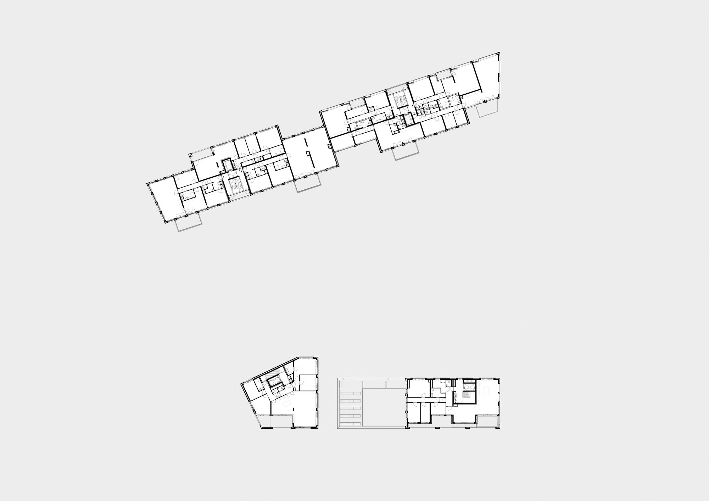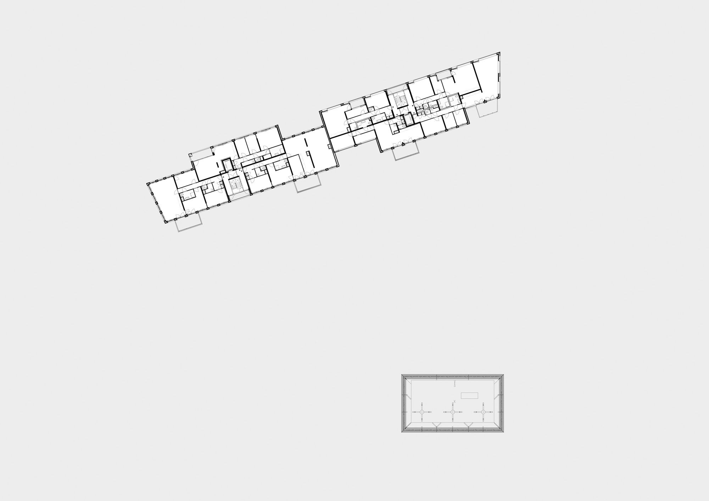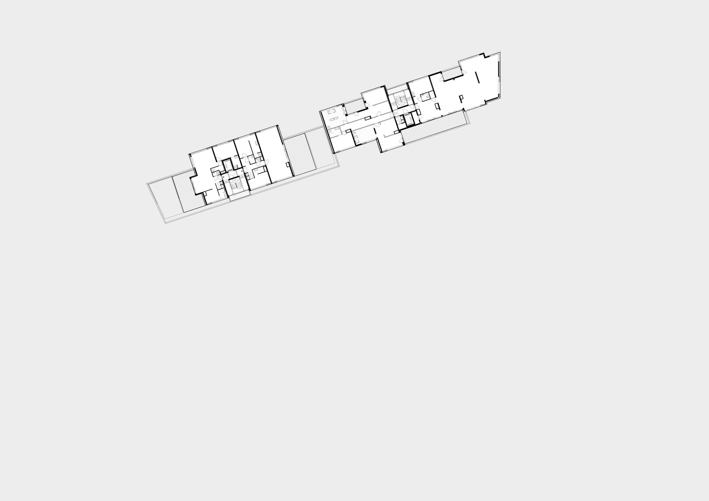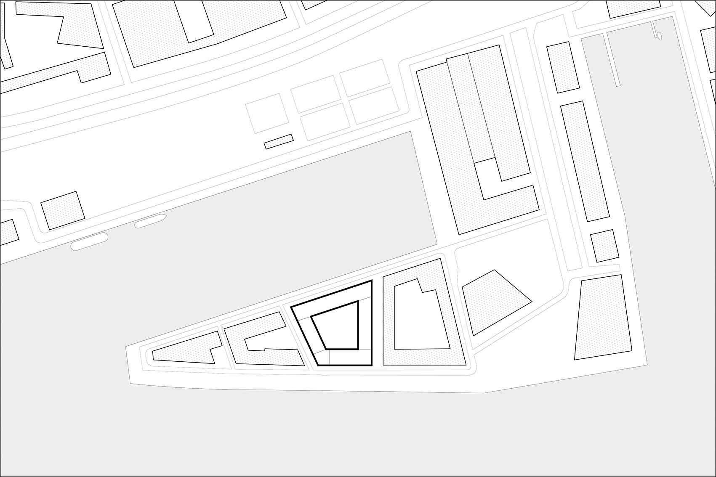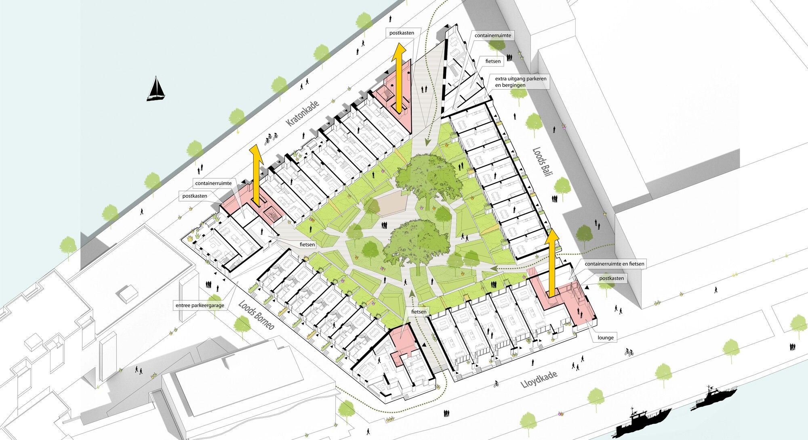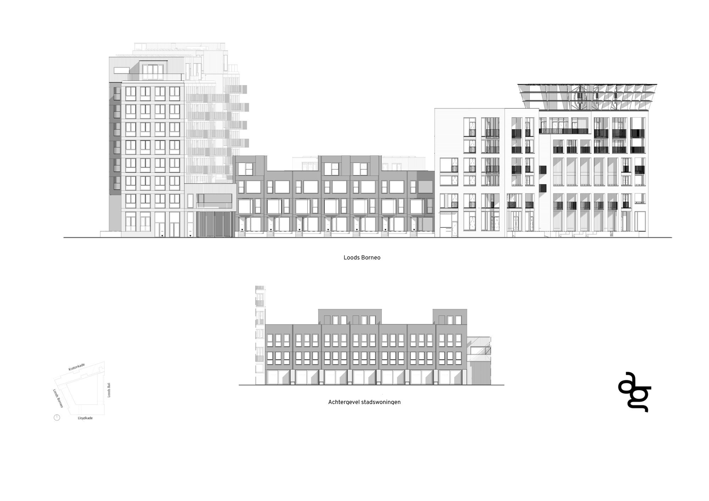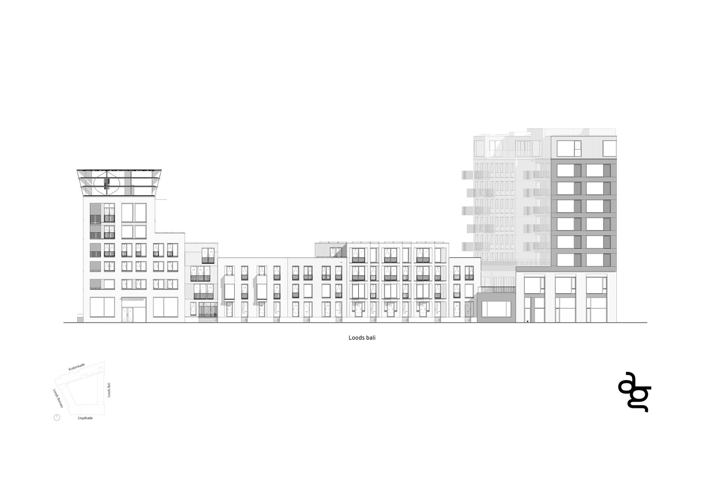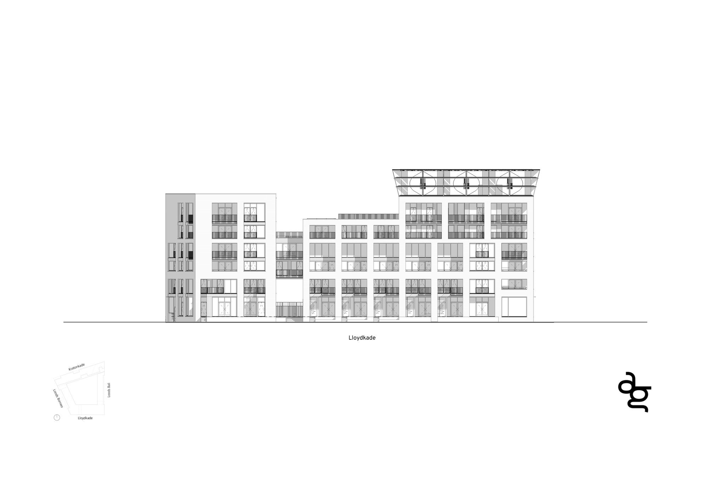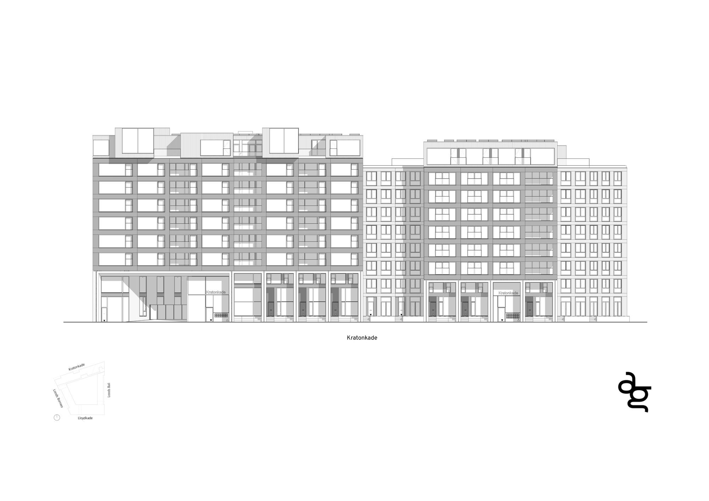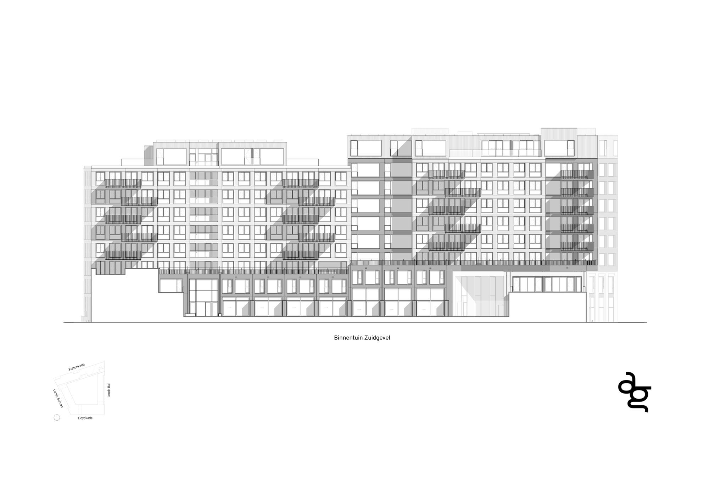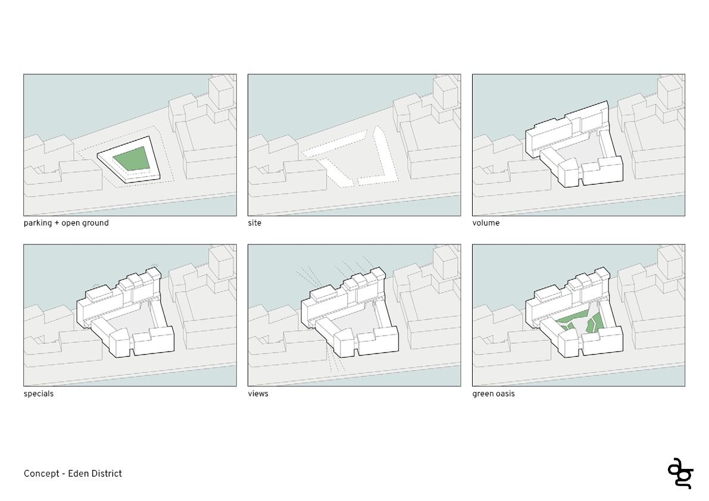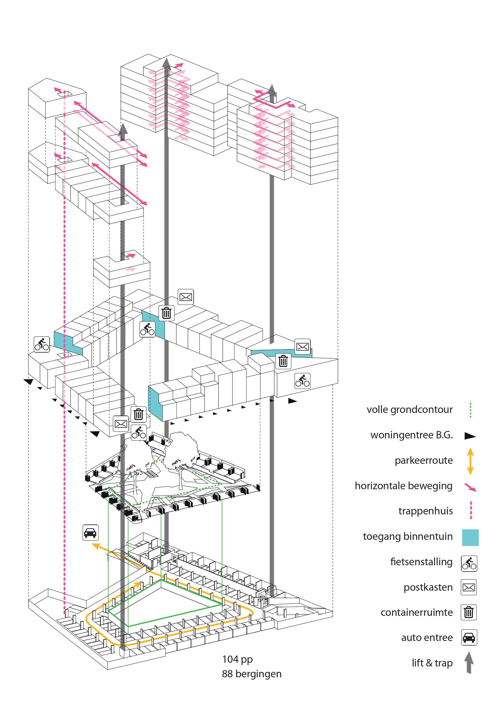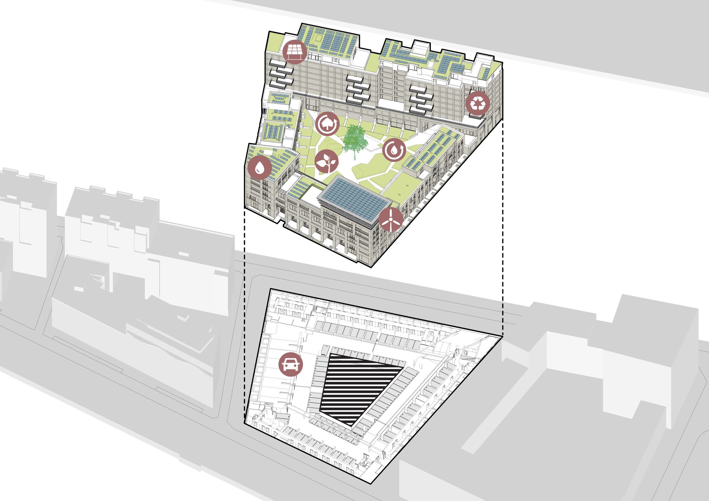“Our victorious design for a luxurious residential block in Rotterdam, Netherlands, transforms from a robust warehouse exterior to a verdant oasis within. The municipality of Rotterdam initiated a tender for the construction block situated on the Lloydpier along the Maas, emphasizing the need for elevated living standards. The essential criteria included individual houses with superior quality, optimal orientation, and well-proportioned layouts. Furthermore, a comprehensive range of diverse homes was mandated, with a specific focus on retaining families within the city. This design concept, known as the Eden District, successfully addresses these requirements.”
In collaboration with the Rotterdam-based architecture firm Architectuur Maken, we devised a block maximizing front doors at the waterside and street level within the Eden District. The enclosed courtyard is a striking juxtaposition to the robust ambiance of the pier and the vast Maas waters. The municipality of Rotterdam officially declared our design as the winner in early 2018, solidifying the Eden District’s prominence.
Along the water’s edge of the Schiehaven, our design for the Eden District features a segmented building reminiscent of a warehouse, incorporating a classic structure with distinct tiers: a base, middle, and top, all infused with a contemporary aesthetic. The base is composed of two-floor maisonettes extending to the communal garden at the center. As for the middle section, we envisioned triplets – on each of the nine floors, a staircase flanked by three homes, contributing to the unique and modern character of the Eden District.
In the Eden District, you’ll find a spacious architectural design featuring homes with panoramic views in various directions. Atop the structures, luxurious roof villas with multiple outdoor spaces provide an added touch of luxury. Along the streets of Loods Bali and Loods Borneo, residences come with a unique feature known as the ‘Maas-window’—a bay window offering stunning views of the Maas. These city homes grant internal access to storage on the parking level. The enclosed courtyard within the district starkly contrasts the rugged pier and the expansive waters of the Maas, creating a captivating blend of urban sophistication and natural beauty.
In the heart of the Eden District, landscape architect Hanneke Kijne envisions the garden as a vibrant green sanctuary, offering a refreshing contrast to the rugged pier. Two well-established trees and a lush garden with nutrient-rich soil are incorporated, creating a year-round colorful and enticing habitat for bees, butterflies, and birds. This living garden, thoughtfully designed by Kijne, extends a warm invitation to residents of all ages—children, parents, and older people alike.
In the development of the Eden District, prioritizing sustainability is integral to our design philosophy. The structures within this district will feature recycled copper, including ‘fitting pieces’ strategically placed between homes. Additionally, bricks sourced from a Limburg factory, comprising a minimum of 50% recycled material, are utilized throughout the project. A strong emphasis is placed on water retention, and the Eden District project excels in promoting health and energy efficiency.
Project Info:
Architects: Arons & Gelauff architecten
Area: 9782 m²
Year: 2022
Photographs: Sebastiaan van Damme
Lead Architect: Floor Arons
Main Contractor: Stebru bouw
Landscape Archictect: MORE landscape
Building Physics: Buro Bouwfysica
Design Team: Annemarie Swemmer, Stephanie Van Dullemen, Remco Wieringa, Gert Jan Machiels, Lennart Snoek
Collaborating Architects: Architectuur MAKEN
Client: Blauwhoed
Construction Advisor: Constructie Adviesbureau S3
Advisor Installations: Spindler
City: Rotterdam
Country: The Netherlands
