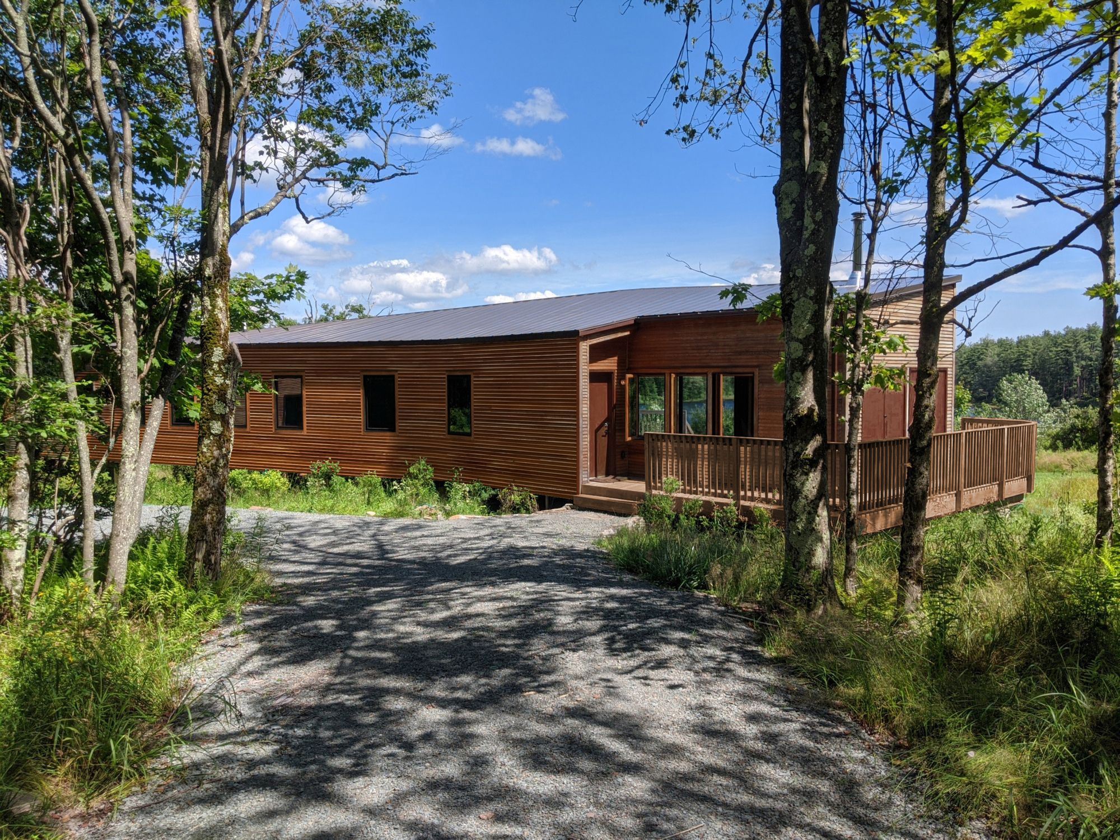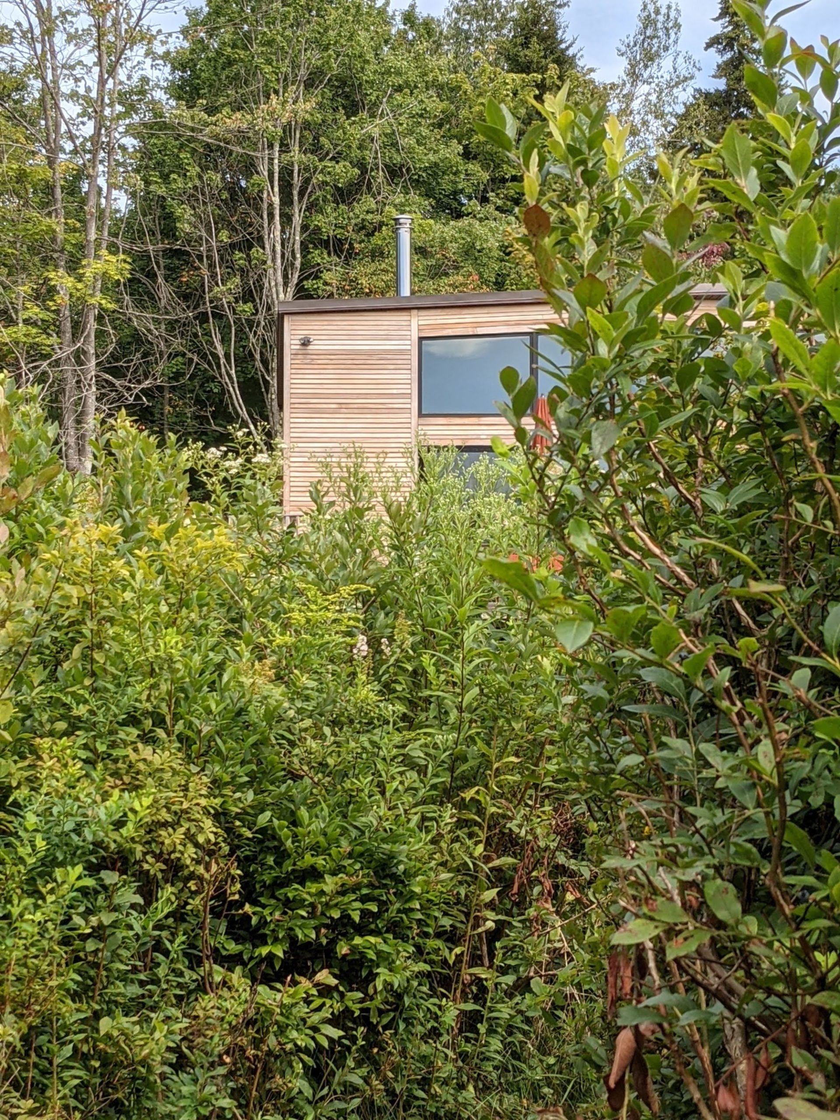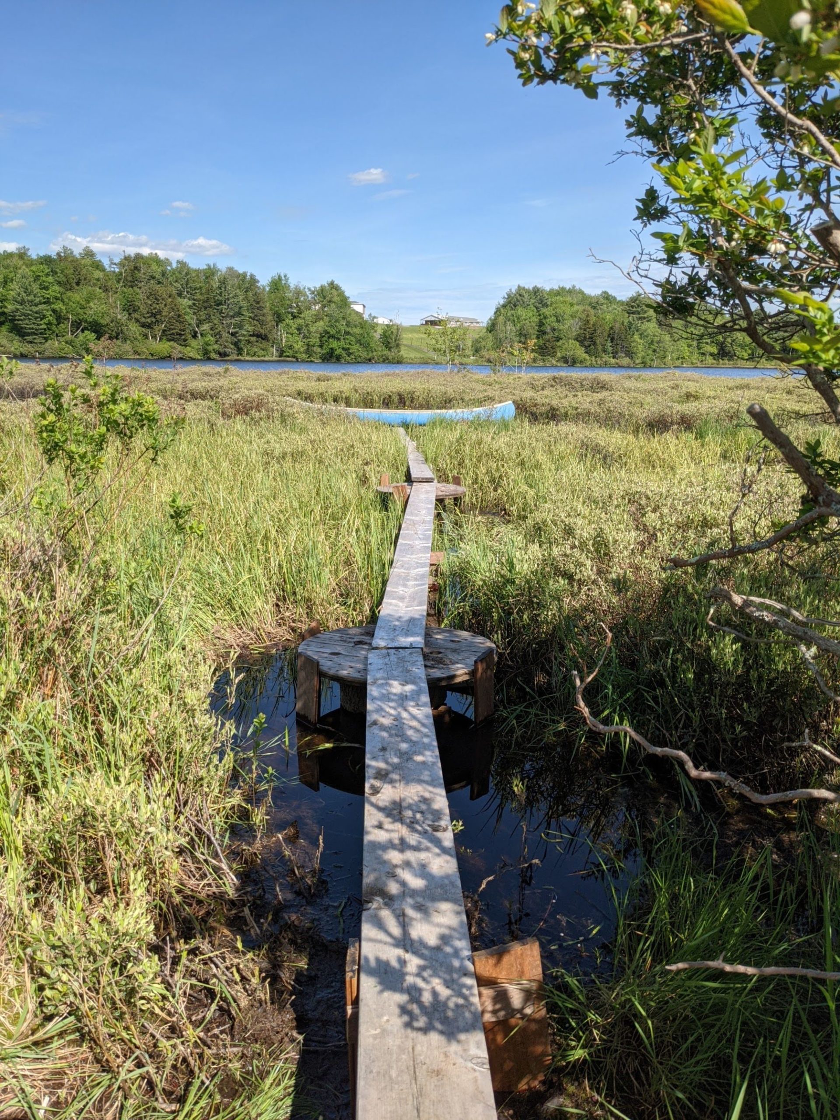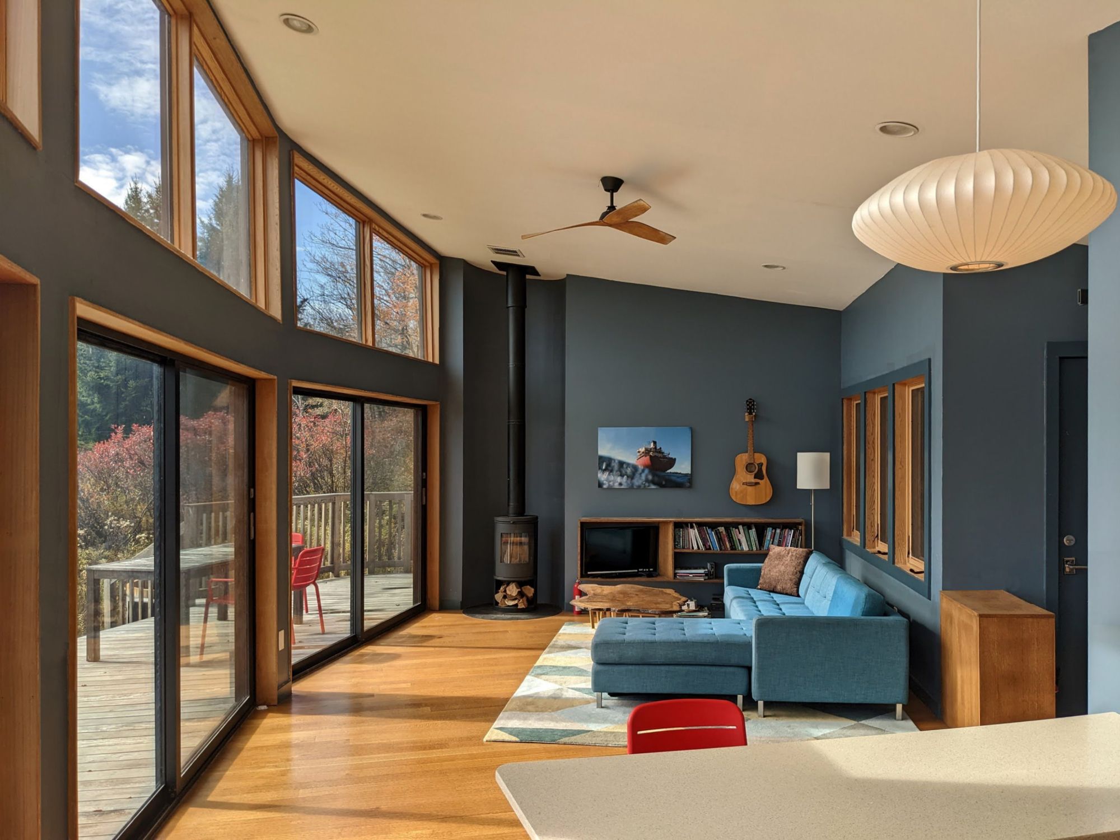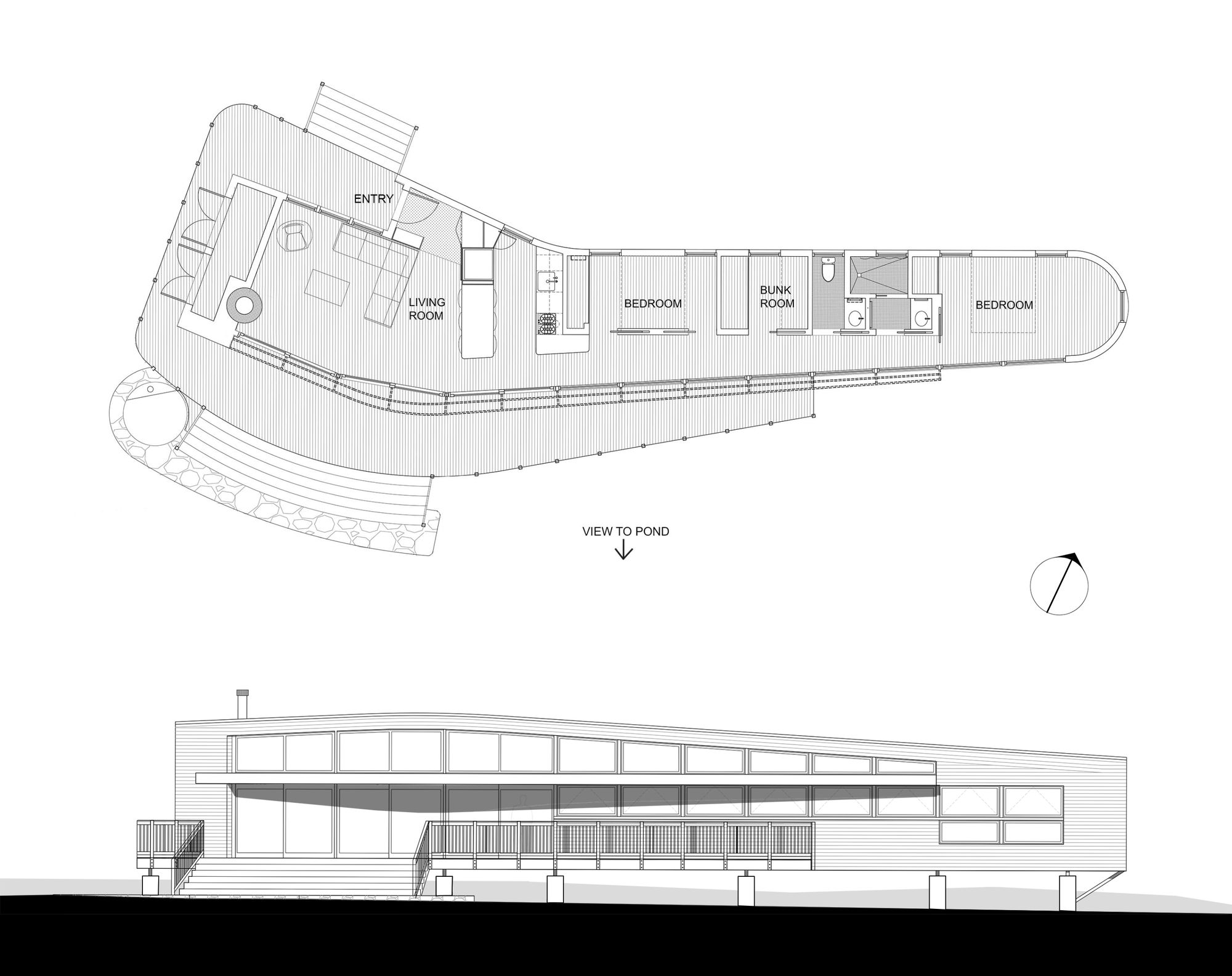Situated on a portion of an old farm in the foothills of the Catskills Mountains in New York State, the Cranberry Pond House occupies a site transitioning into a burgeoning woodland. Overlooking a spring-fed pond that draws in frogs, turtles, beavers, osprey, herons, and ducks, the house takes on a sculptural form that ascends above the landscape. This design choice ensures that the ecology and hydrology of the Cranberry Pond House site can flow unimpeded beneath the structure.
Cranberry Pond House’s Design Concept
Crafted around the biophilic principles of Refuge and Prospect, this 3-bedroom, 1,150 sqft Cranberry Pond House is designed to evoke a sense of protection within its surroundings while offering an expansive feel through its serene view of the pond below. The connection to the landscape and the thoughtfully designed layout enhance the perceived spaciousness of the house. The sculptural form of the Cranberry Pond House corresponds to the size and function of its various spaces: communal areas feature soaring ceilings, whereas bedrooms and bathrooms exhibit a more subdued and tranquil scale.
The linear structure ensures privacy between spaces and imparts a distinct character to the parents’ bedroom, making it feel like a secluded cabin at the end of the house. The Cranberry Pond House was designed with energy efficiency in mind. It features a glass wall facing southeast to harness passive solar heating in winter. The house also has a wood-burning stove and small electrical fan-coil units to provide additional heating. The windows and house are well-insulated, exceeding energy code requirements.
The house has operable windows placed strategically to allow for a screened porch ambiance throughout the house, which helps keep the house cool in the summer. Rather than incorporating solar panels into the design, the family invested in renewable grid energy to offset the Cranberry Pond House’s operational carbon footprint. The house was designed with construction simplicity in mind, using cost-effective lumber sizes and minimizing the use of concrete. The house’s exterior features natural materials that are enduring and require minimal maintenance.
Residing in the Cranberry Pond House imparts a sensation of dwelling within the landscape, offering a deeply soothing and rejuvenating experience. Daily occurrences such as sunrises, storms, moonrises, and rainbows unfold continuously. The ambiance is filled with birdsong and the fragrant scents of the woodland wafting in through the windows, accompanied by the rhythmic rain pattern on the metal roof. The architect and his family dedicated many years to constructing this project as an essential retreat from their bustling apartment and the hectic life in Manhattan.
Project Info:
Architects: Bryce de Reynier
Area: 1150 ft²
Year: 2022
Manufacturers: Ecosmart, Fleetwood , Guitar, Hot Tub, Huberwoods, Loewen, Morso, Paul Lloyd Sargent, Sugatsune
Lead Architects: Bryce de Reynier, AIA
Civil Engineering: Pietrzak & Pfau
Country: United States
©Bryce de Reynier
©Bryce de Reynier
©Bryce de Reynier
©Bryce de Reynier
©Bryce de Reynier
©Bryce de Reynier
©Bryce de Reynier
©Bryce de Reynier
©Bryce de Reynier
©Bryce de Reynier
©Bryce de Reynier
©Bryce de Reynier
Floor Plan








