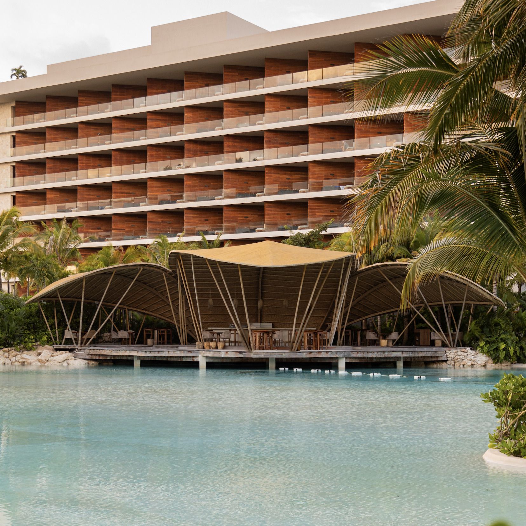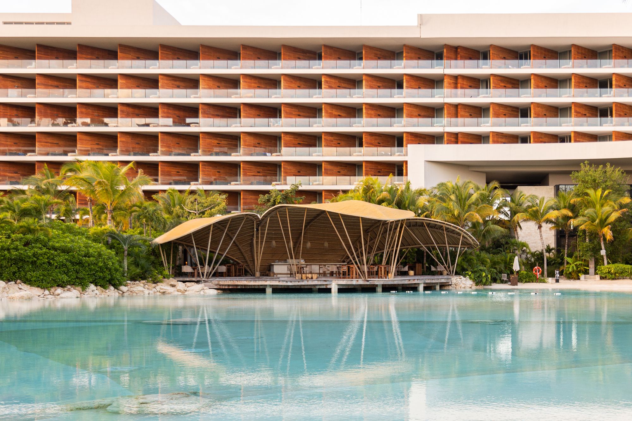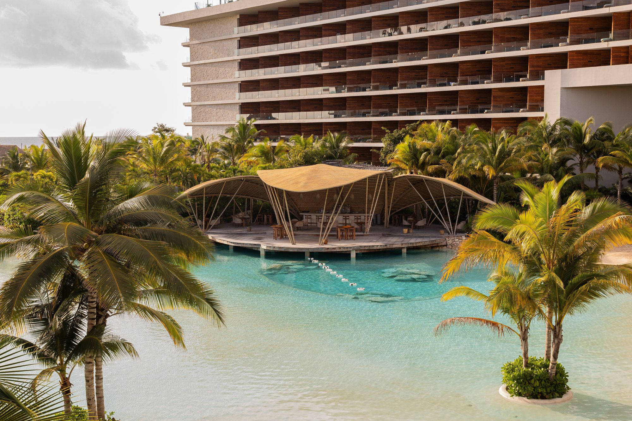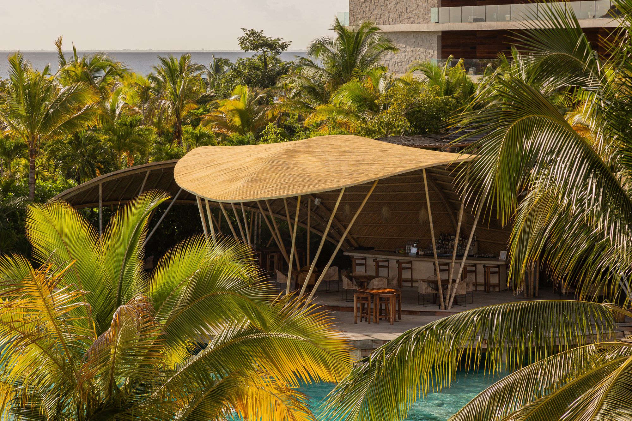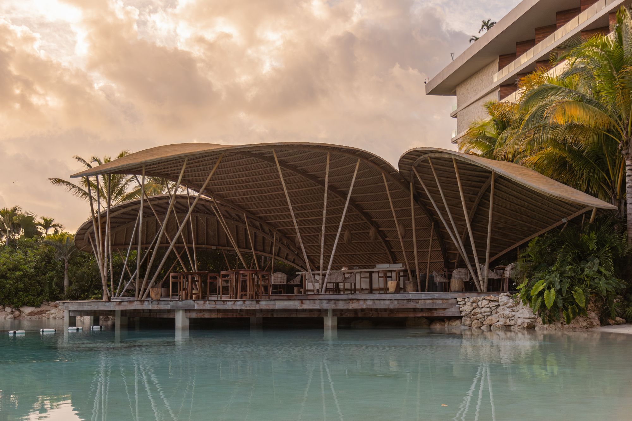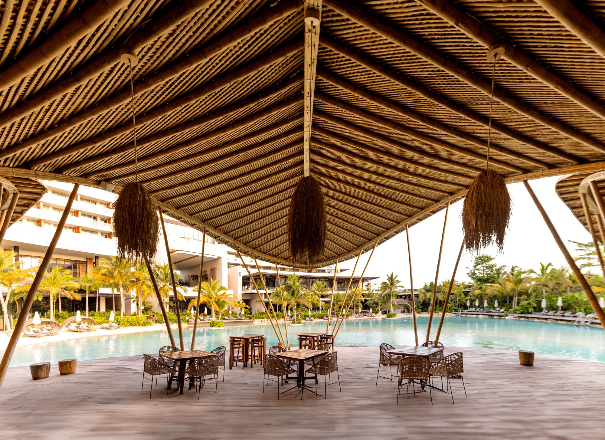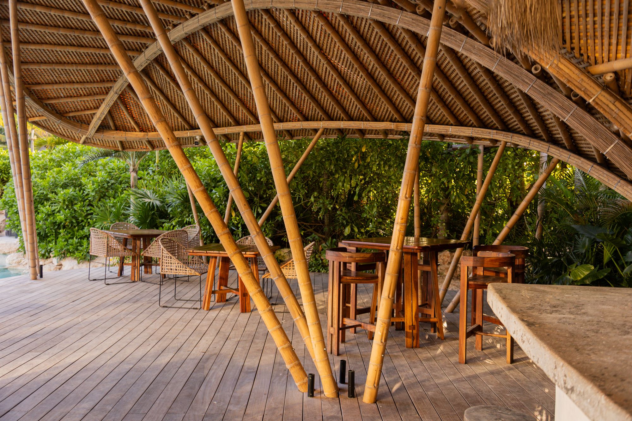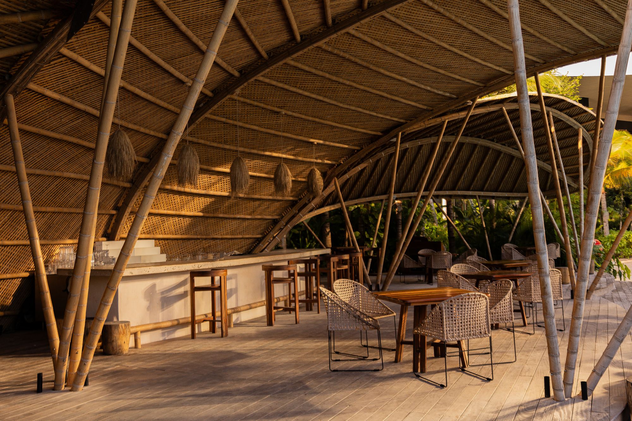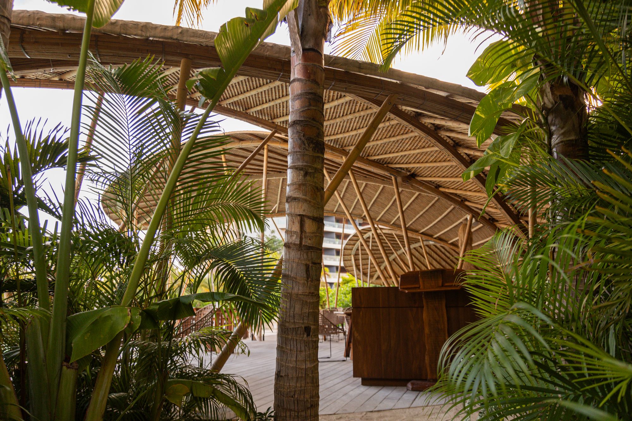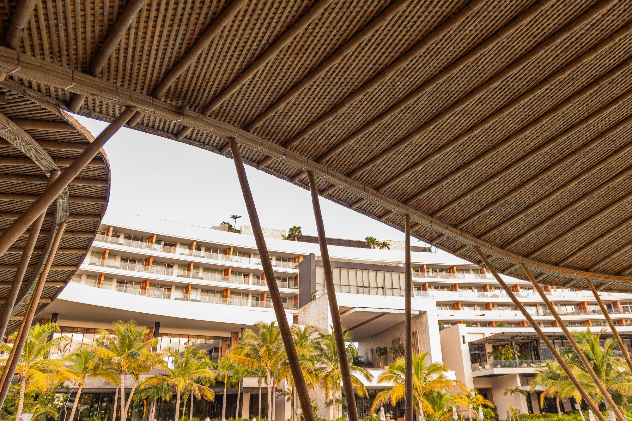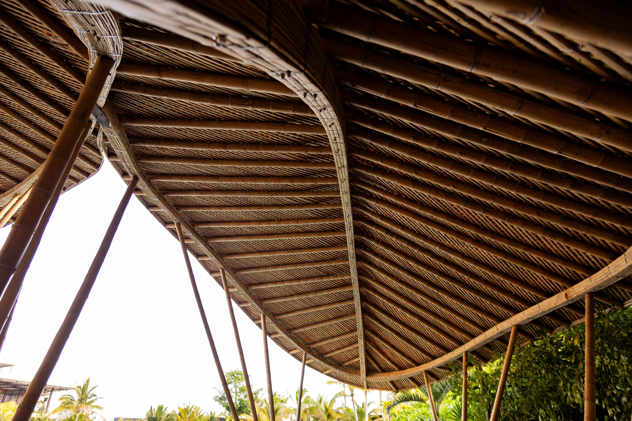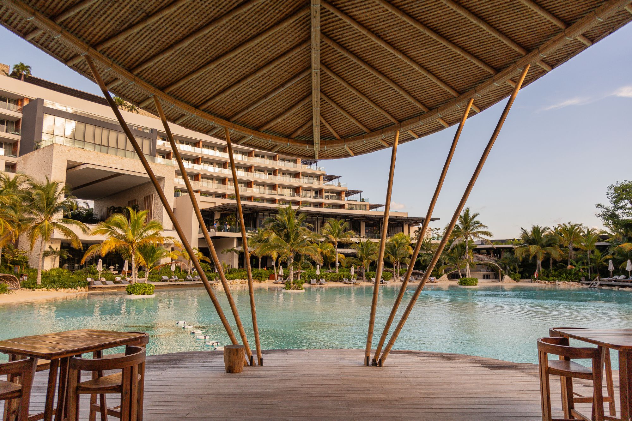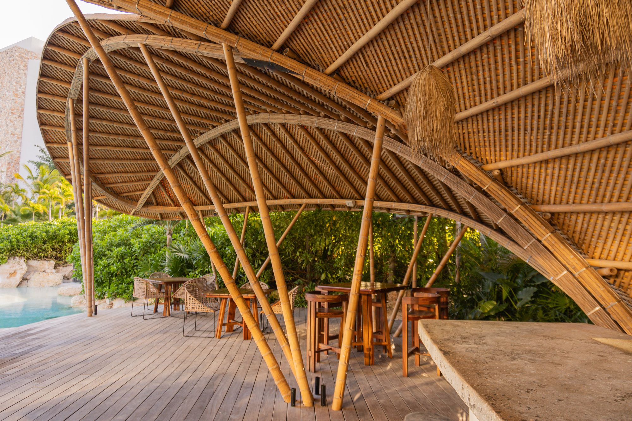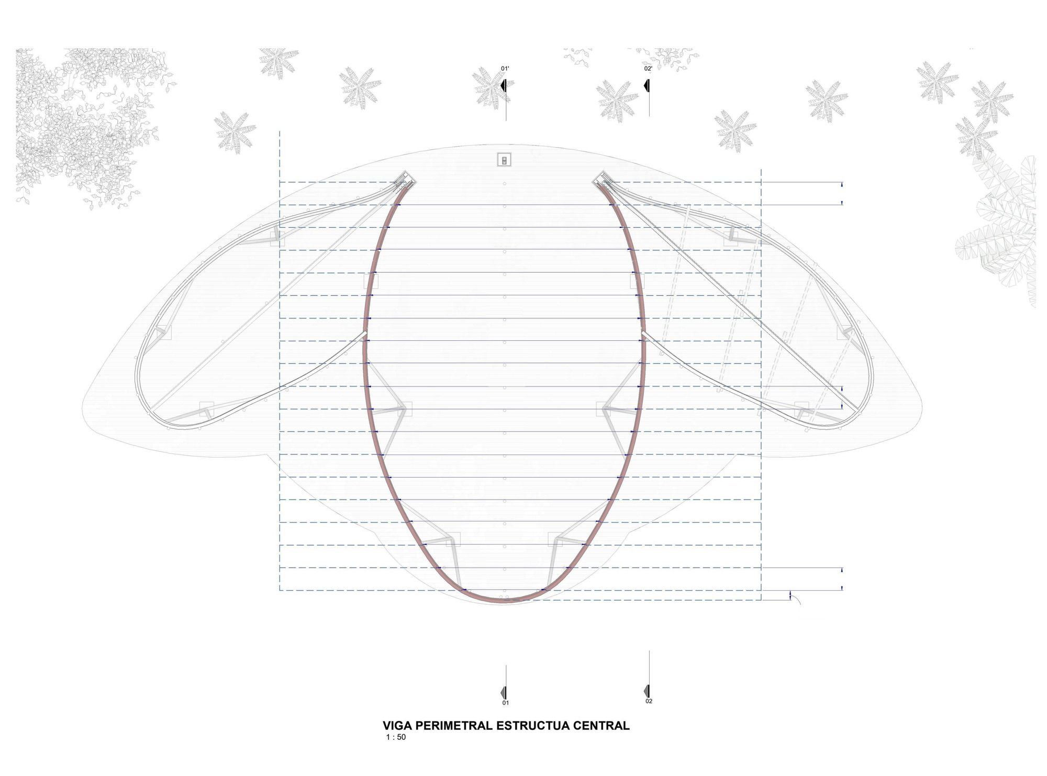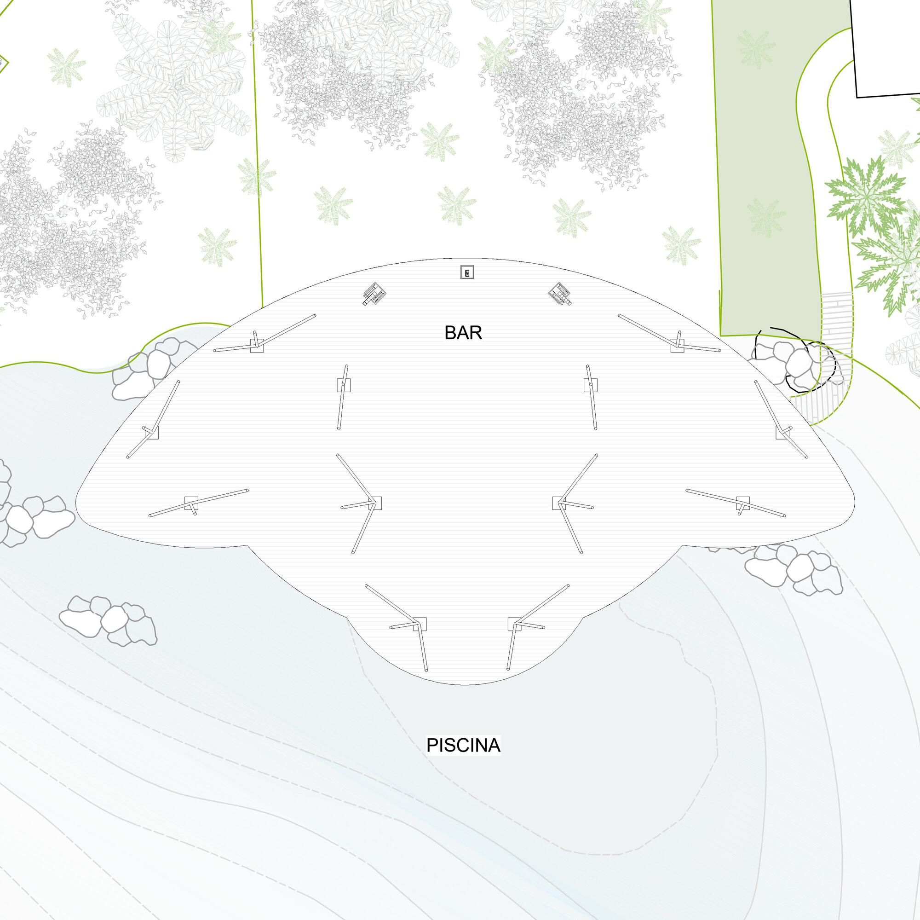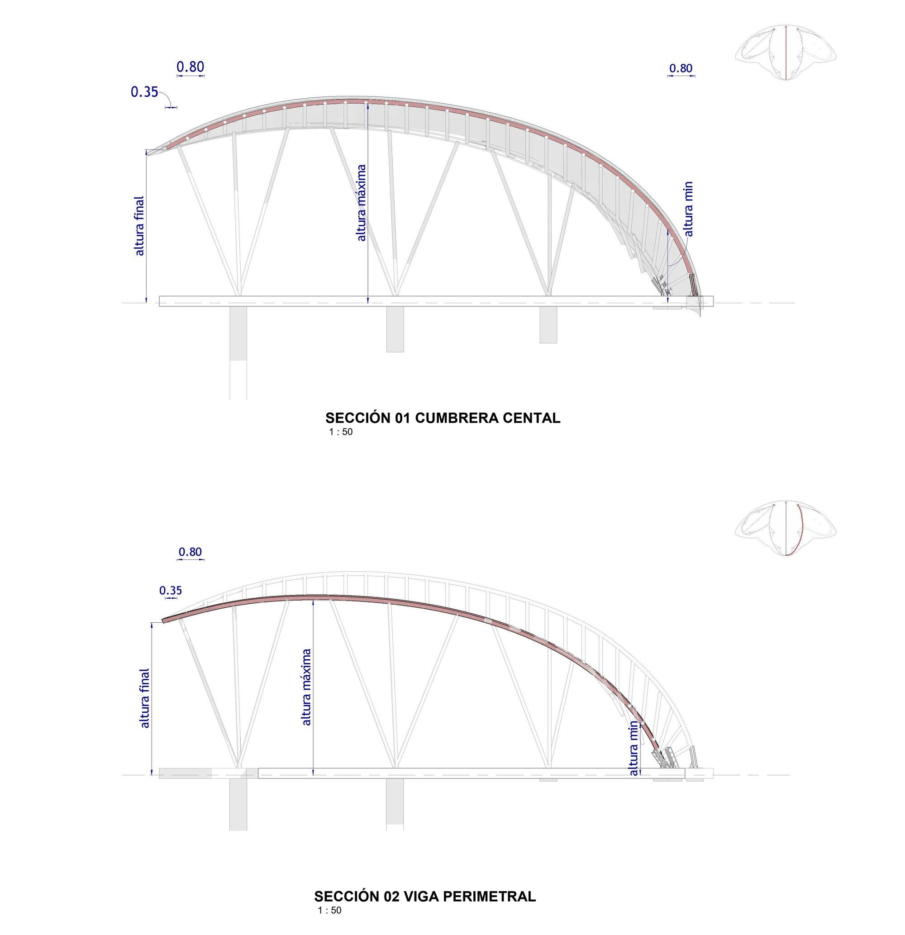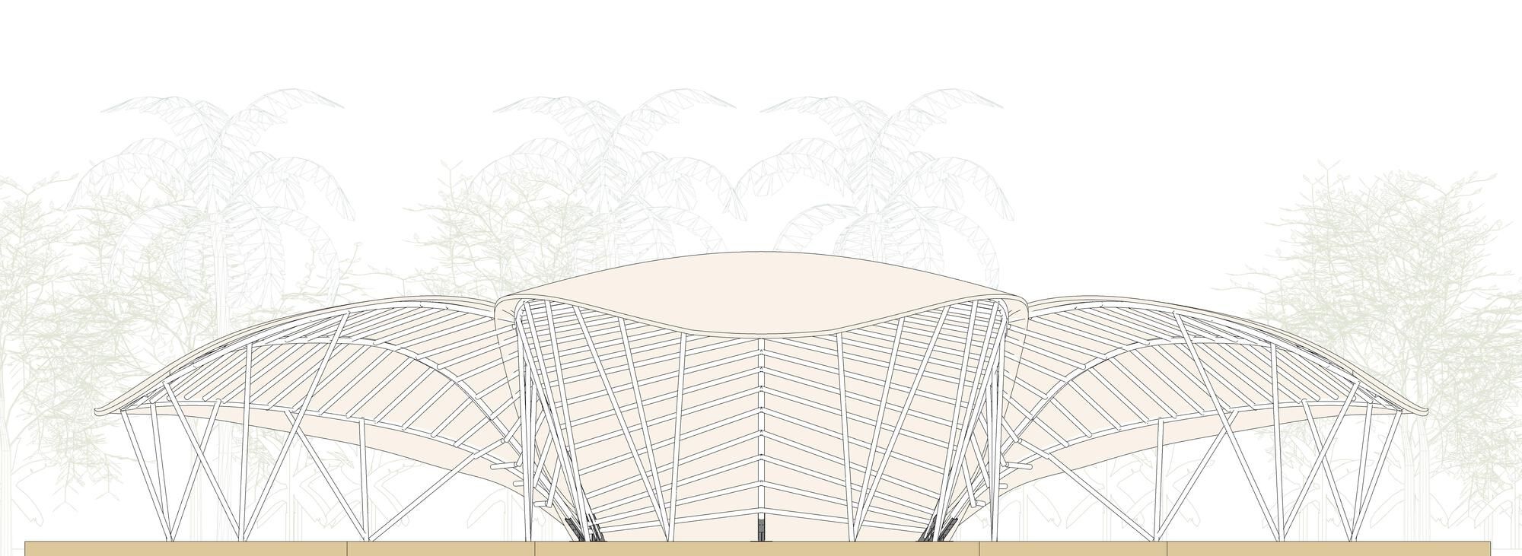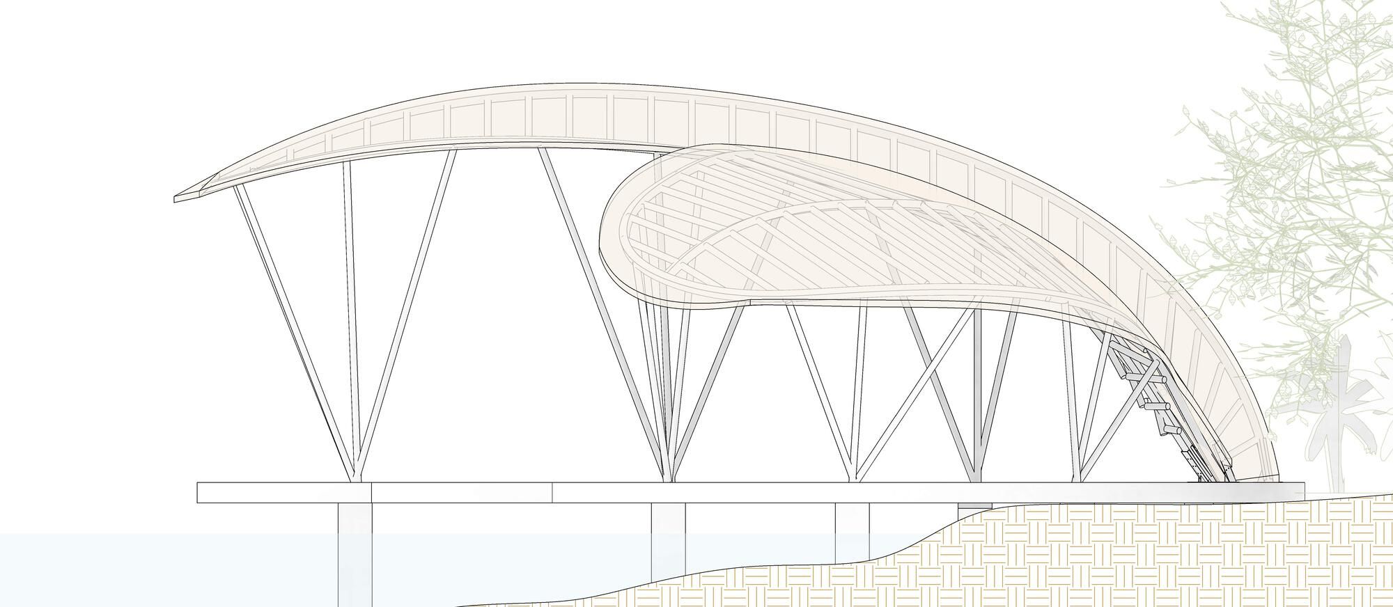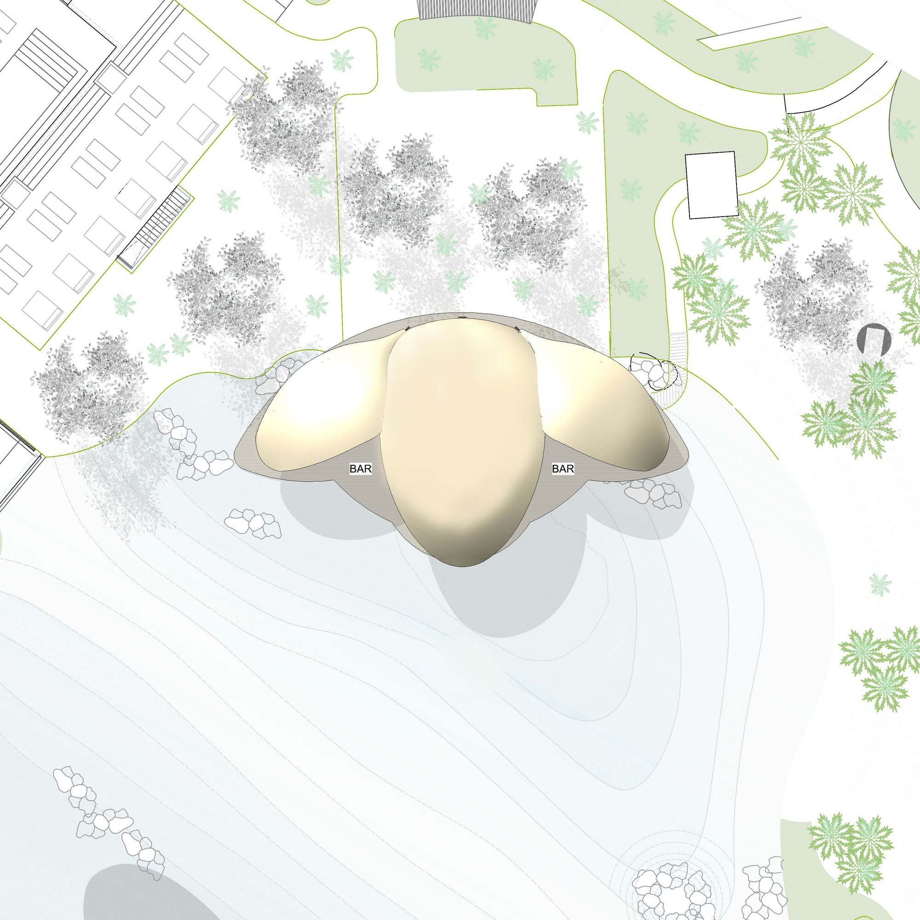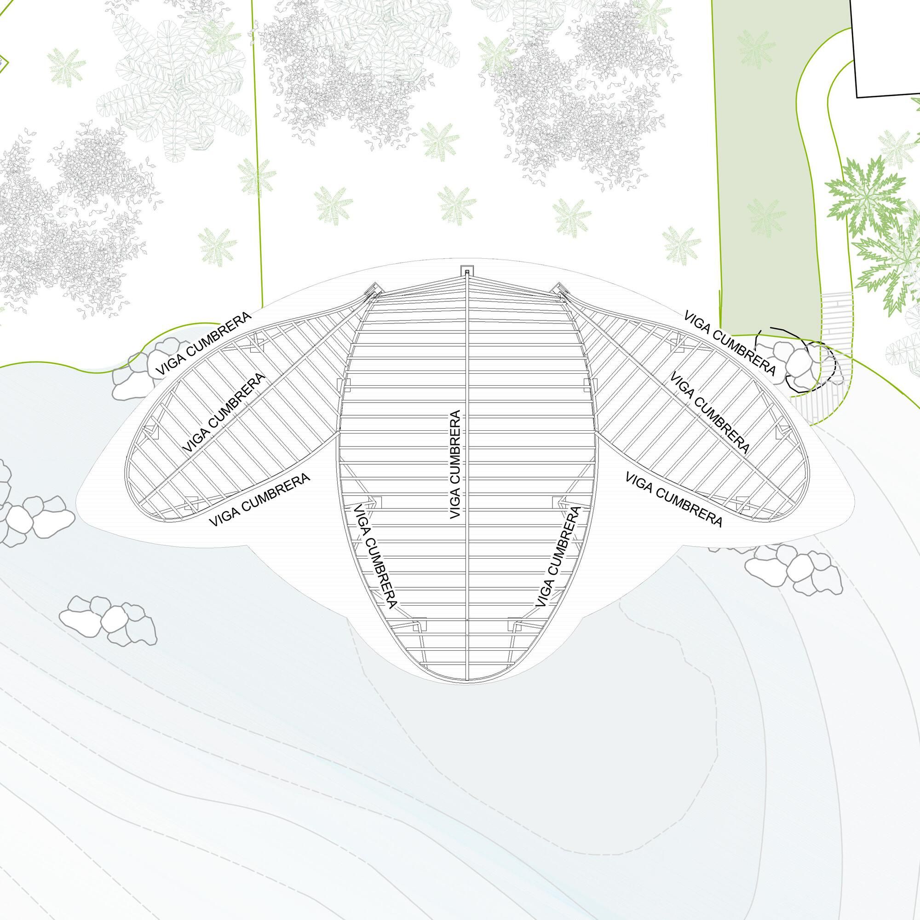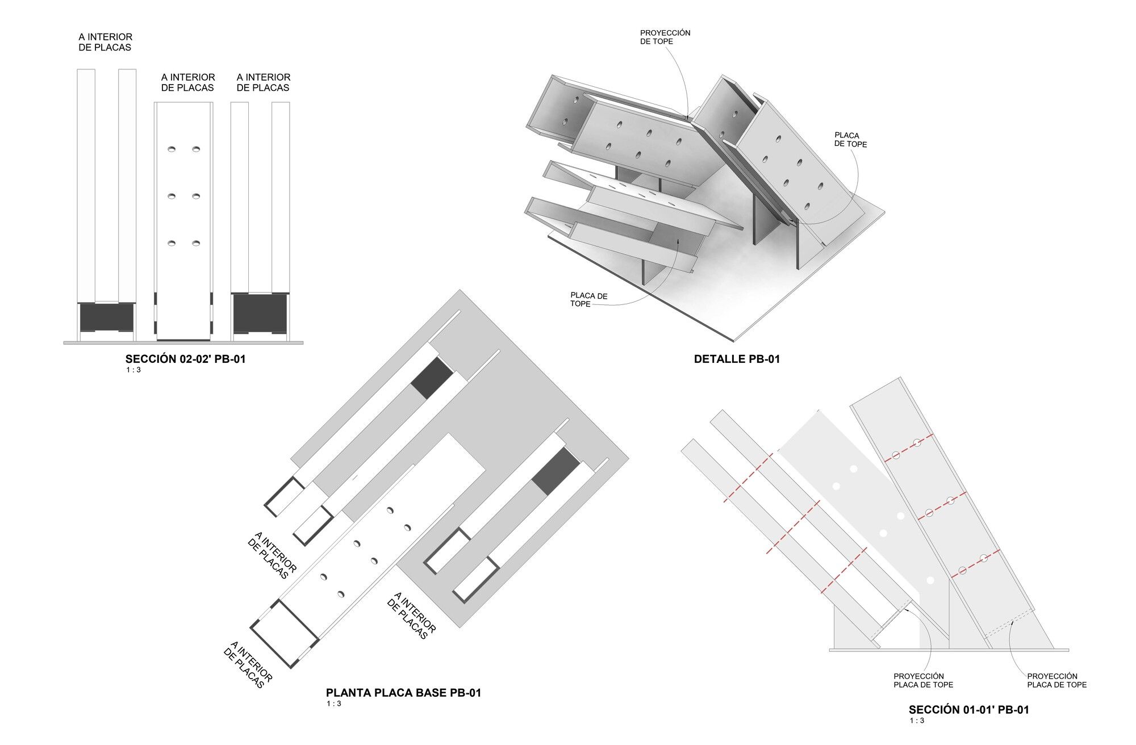The Bamboo Restaurant is located within the Secrets Moxché Playa del Carmen hotel and offers a beautiful view of a water body. It is designed to complement one of the hotel’s dining establishments. The restaurant’s architectural covering is inspired by the indigenous vegetation of the area and its natural geometry. It is crafted based on the structural principles of leaves, which mirror the flat lamina and central support, providing petiole found in leaves and creating a biomimetic approach. This results in a unique, lightweight, and flexible architecture that gracefully envelops patrons while elegantly showcasing the inherent behavior of its structural elements.
Bamboo Restaurant’s Design Concept
The Bamboo Restaurant’s foundation relies on specially designed metal components that were tailor-made for the project. These components serve as the primary anchors and are designed to look like the petioles of a plant. The anchors elegantly curve and interlock, forming beams and contours that define the organic shape of the canopy that flows seamlessly across the entire structure. Bamboo plays a vital role as a material in this architectural masterpiece, drawing on its unique properties to enable the creation of these distinctive beams for the Bamboo Restaurant.
Emerging from these beams are logs arranged symmetrically and perpendicular, forming a canopy that mimics the functional role of leaf ribs. The columns serve as the ultimate support for the Bamboo Restaurant project. Guadua angustifolia logs were selected for this purpose, disrupting the conventional verticality of typical columns. Instead, they contribute as an ornamental component within the composition, reimagining a plant’s stems. Much like nature’s design, these logs ascend from the same axis, displaying unique inclinations that add a touch of natural elegance to the Bamboo Restaurant.
Elevated above, the roofing of the Bamboo Restaurant consists of an intricate framework of bamboo slats. These slats are interwoven to form a rhomboidal pattern, presenting a subtle detail that becomes noticeable when viewed from the interior. This design creates a striking contrast when juxtaposed with a grid and square arrangement. As this pattern multiplies exponentially, it evolves into an organic and curved aesthetic for the Bamboo Restaurant.
Employing diverse software tools, we developed a 3D model that simulates the characteristics of bamboo, enabling the precise measurement of material quantities and associated costs for the Bamboo Restaurant. This seamless integration of technology and nature is applied and refined in all our projects, offering an enhanced and efficient approach to working with bamboo. Simultaneously, it unveils an unparalleled architectural concept with the capacity to present innovative solutions for future spaces within the Bamboo Restaurant.
Project Info:
Architects: Jorge Kelleher
Area: 245 m²
Year: 2021
Photographs: The Polf
Manufacturers: DMT, Fester, Guadua Angustifolia
Lead Architects: Jorge Kelleher, Farut Varon, Diego Mendoza , Rodrigo sanchez.
Parametric Design: Diego Mendoza
Concept Design: Rodrigo sanchez
Structure: Farut Varon
Use: Restaurant
City: Playa del Carmen
Country: Mexico
© The Polf
© The Polf
© The Polf
© The Polf
© The Polf
© The Polf
© The Polf
© The Polf
© The Polf
© The Polf
© The Polf
© The Polf
© The Polf
Plan
Plan
Section
Elevation
Elevation
Elevation
Aerial View
Structure
Isometric
Metallic Pieces
Axonometric







