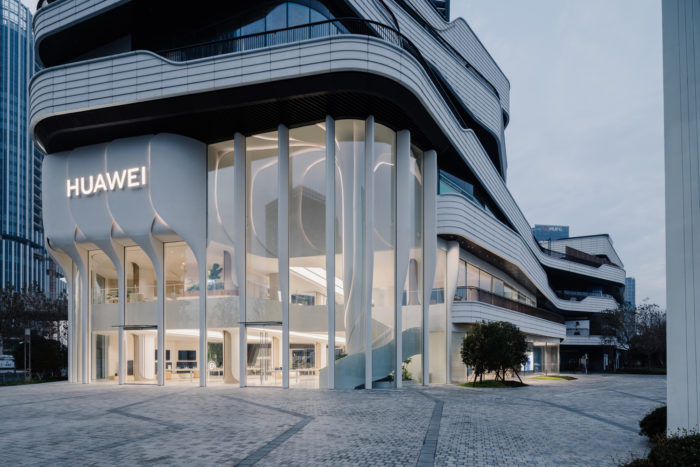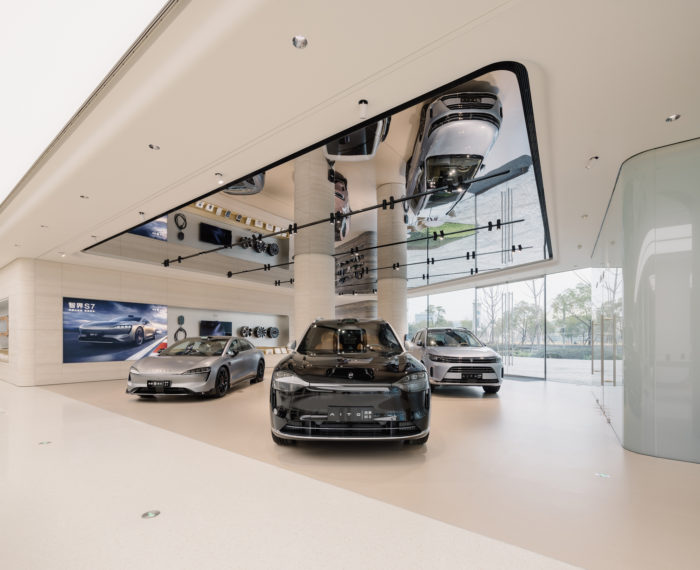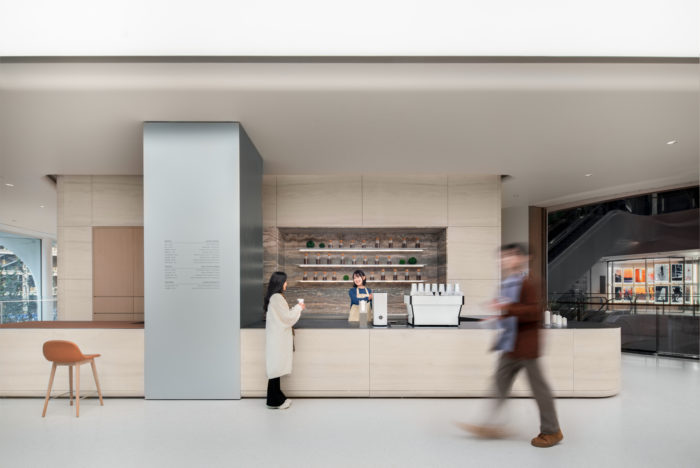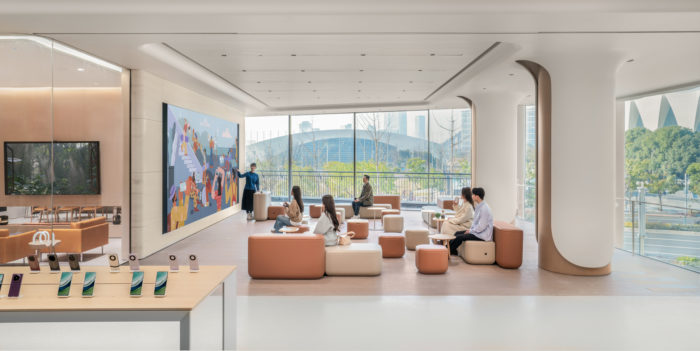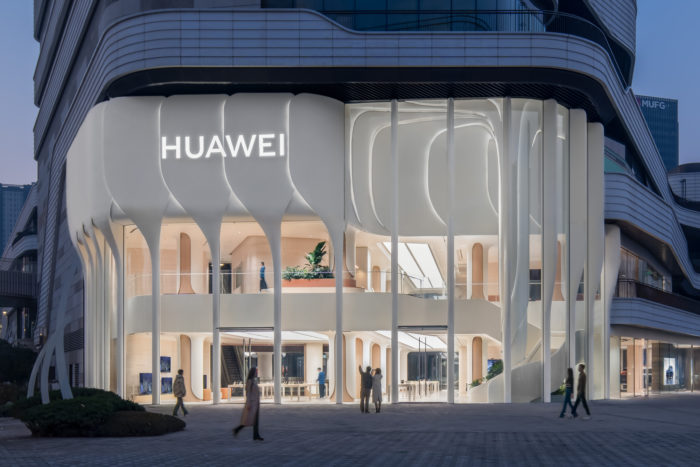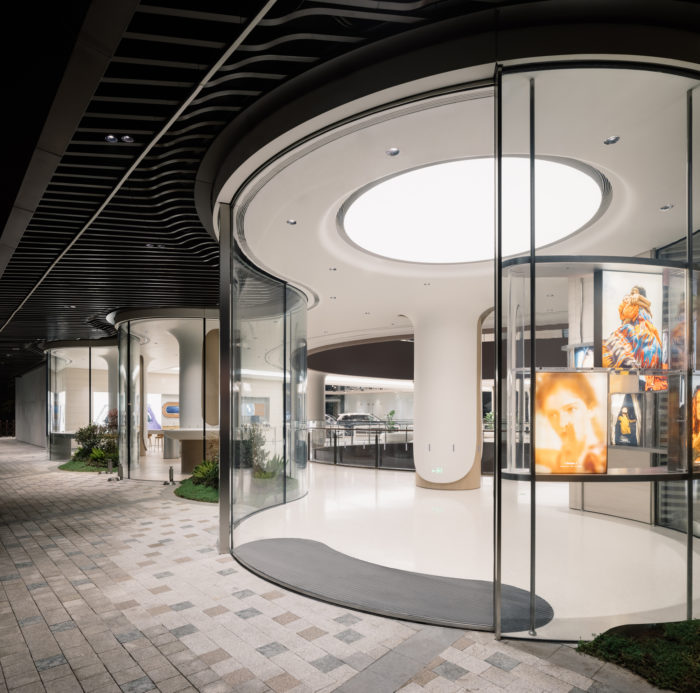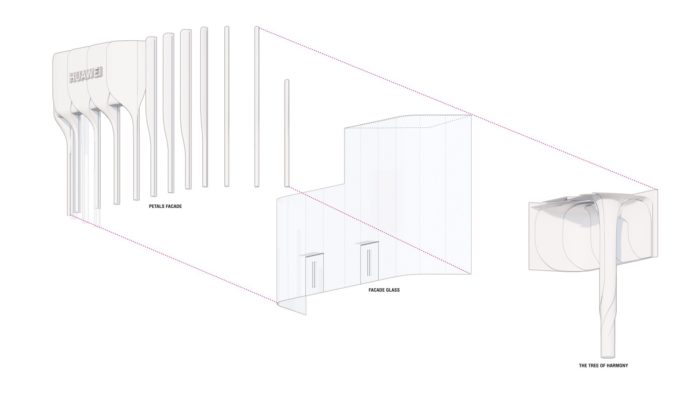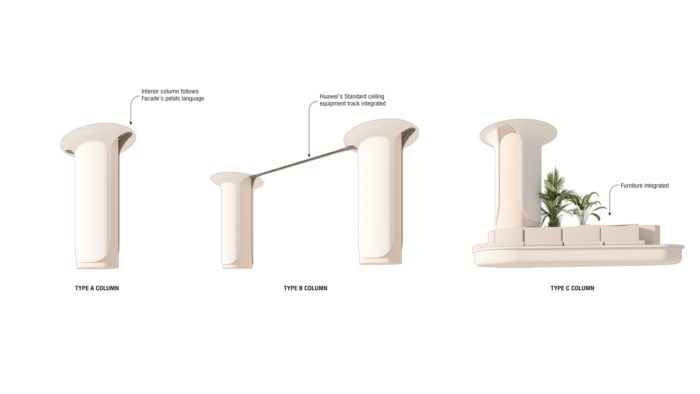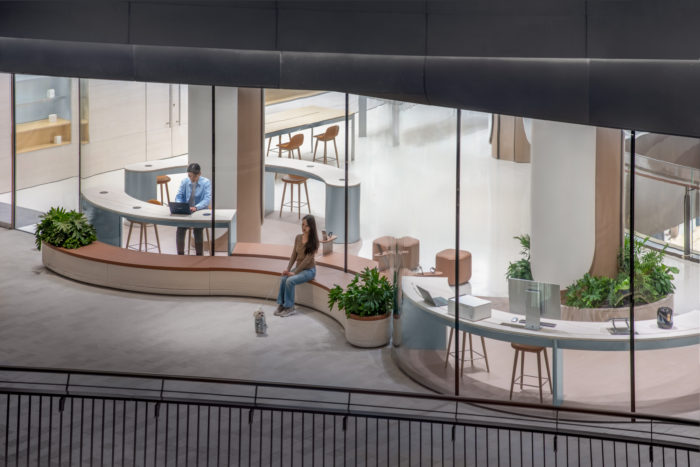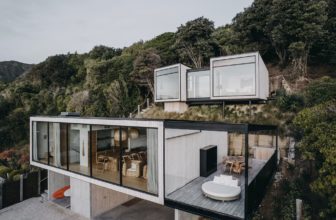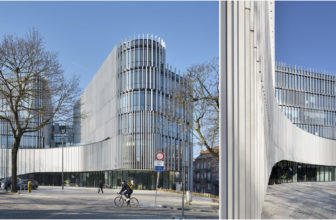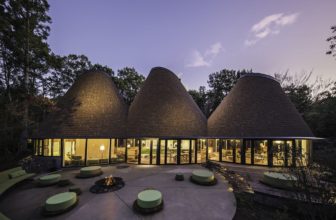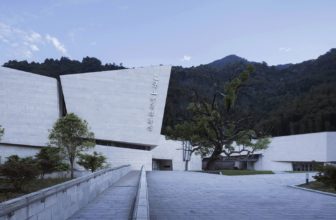Nature and Huawei’s ‘Harmony’ OS inspired the building style of the two-story Huawei Flagship Store, which incorporates biophilic forms, and the indoors seamlessly blend with the outdoor spaces. The construction material used by the store involves highly efficient, certified, and recycled materials that massively cover both the façade and the interior space to minimize environmental impact and extend its lifespan. With detachable and prefabricated systems for floors and ceilings, the Huawei flagship store provides advanced ventilation systems that monitor indoor air fluency, real-time occupancy, and other aspects to ensure that customers are offered excellent indoor air quality. Also, greenery is purposefully innovated to achieve inviting vibes for passersby and visitors.
Huawei Flagship Store’s Concept Design
Presenting the self-similarity phenomenon of organic structures connecting with Huawei’s algorithmic thought pattern of polar codes, the design of the new Huawei flagship store is plausibly based on these algorithmic principles. Petal-like structures come out at whole growth stages through the facade. Therefore, they differ in size and orientation, yet they combine to form an overall geometric system that cannot be segregated from the surrounding plant and human-made elements. Through the recursive arched facade that covers the entire space, Taikoo Li, Qiantan is a physical passage and a concentrated embodiment of its brand image. Shading choices and materials selection further highlight the layer-by-layer arrangement that is key to the identity vision of an organization.
Mullions of the glazing, as well as the load-bearing members, are hidden by stem and lance; in this manner, they make a frameless glass front for the Huawei Flagship Store can be viewed without hindrance; moreover, a lot of sunlight can be absorbed by the interior because a huge transparent area is provided. Illuminated standing along petal facade edges at night, embedded elements gradually fade light up, adding luster to the exterior of the Huawei Flagship Store.
On the south-facing side is an enormous floor-to-ceiling glass surface, almost like a separating line between the Huawei Flagship Store’s interior and the public side. It adversely affects the view of the store and makes it inviting. Improper seating arrangements and several decorative vines running just through the glass shop window blur the I vs. O border even more.
Brighten up is the loop of ‘Tree of Harmony,’ whose theme of the exterior facade is also imprinted in the Huawei Flagship Store’s interior. Placing window stickers at the most visible point, this feature will be a center place where traffic will be drawn from within and outside the shop. In addition, the information serves to guide the horizontal movement of visitors by indicating the direction to the stairway leading up to the second floor from the main hall. Furthermore, the emplacement of this tree element with AR is carried out to ensure that it stirs up interactive participation as visitors are presented with a hypnotic sensory experience of nature where they can enjoy visual, sound, and smell-based stimuli.
The Huawei Flagship Store, Huawei, is internally great because of its smooth air traffic narrative and warm atmosphere of harmony, which uses pure colors as base tones. This palette is selected to realize the harmony between the different spaces within the store. These spaces have ceilings & floors that are ivory colored. Moreover, they have wooden and GRC cladded columns. Besides, the shop designer especially attracted the use of weaved display tables, which are innovative and restful in some places, creatively combining the wood and color of the furniture to ensure harmonious beauty.
The Java Fusion Huawei branch in Shanghai is a handy multi-functional interface designed to meet the customer’s expectations at the highest level, giving them an unforgettable journey through innovative and unique experiences. This allows the tech giant to interact directly with customers, develop the product line to enhance the test customers’, and create a community feeling among the clients.
This is evident throughout the whole floor, where areas meant for people to get together, unwind, and socialize are set aside. The Community arena powered by HUAWEI is open to everyone, and the hall can be customized to suit different objectives, which can involve holding educational forums, cultural shows, and fitness and health sessions among visitors who can have a chance to actively participate and interact with what is on offer by Huawei.
Loc opposite the sports and events area, a Coffee house within the Huawei Flagship Store serves as a venue for customers to have a good time while waiting for the Support services to be rendered. Consequently, an ‘In Real Life’ zone of great utility will serve equally well for both work and leisure. Located in the southern corridor, the brand gallery, wall, and probably, are the avenues through which Huawei’s customers can see the brand’s evolution over time with its most significant achievements and another resting space for visitors.
Project Info:
Architects: UNStudio
Area: 1810 m²
Year: 2023
Photographs: Wen Studio
Main Contractor: Symbol 上海信鸿实业(集团)有限公司
Lighting Consultant: Brandston Partnership Inc.
Facade Contractor: Josef Gartner Curtain Wall
Project Team: Ben van Berkel, Hannes Pfau, Garett Hwang with Johnny Chan, Sungmi Hyun, Tony Hu, Joe Mak, Phyllis Cheung, Ana Castaingts Gomez, Kan Tong and Diego Ramirez Leon, Raina Lin, Gary Huang, Guomin Lin
Local Architect Symbol 上海信鸿实业(集团)有限公司: UDG联创设计
Facade Consultant: Inhabit Group
City: Shanghai
Country: China















