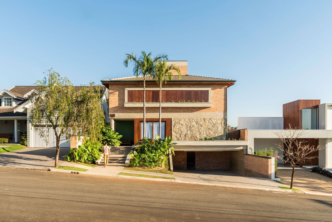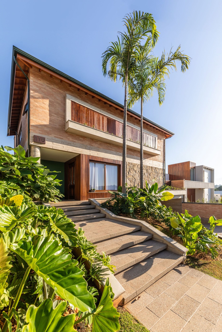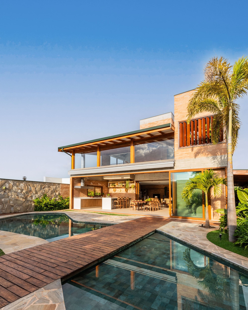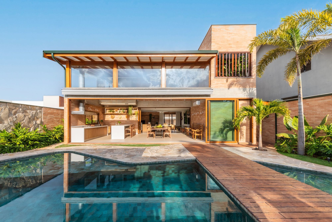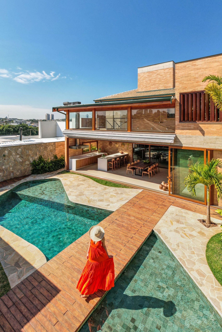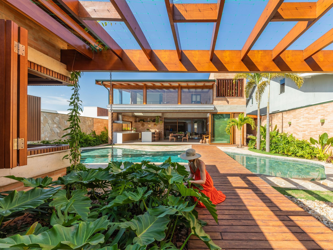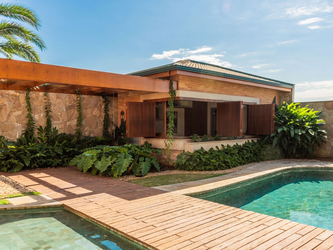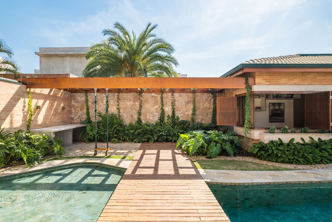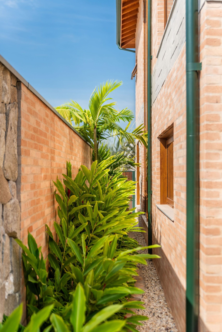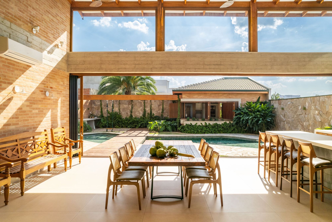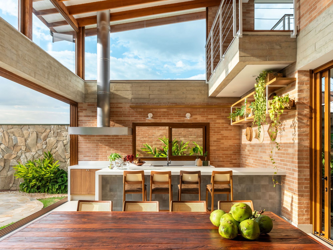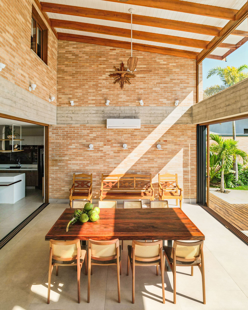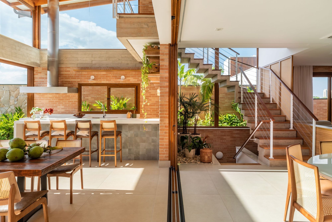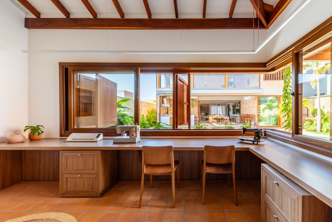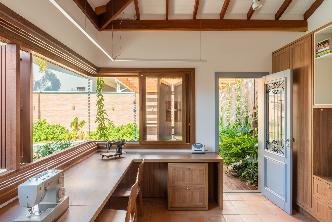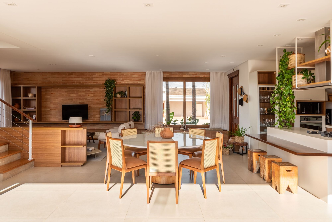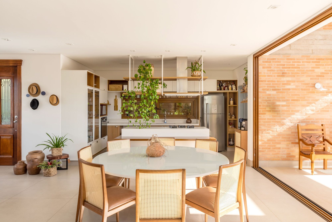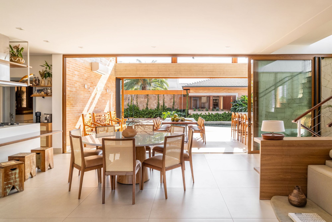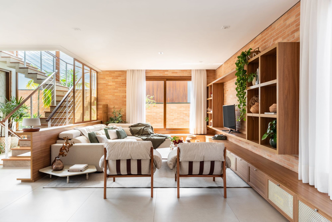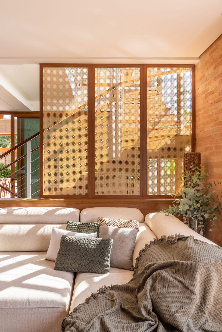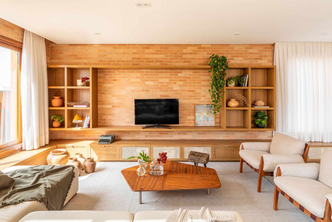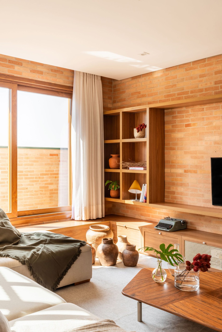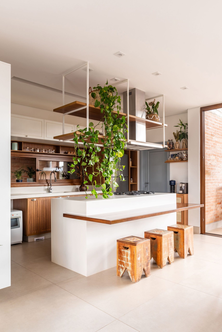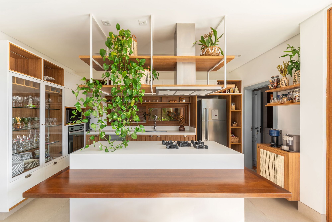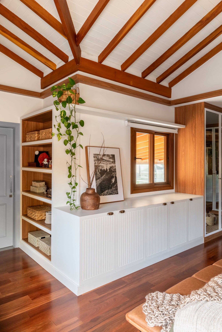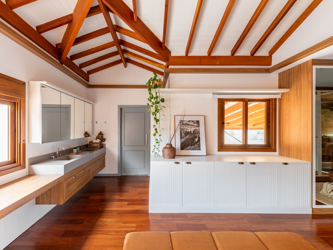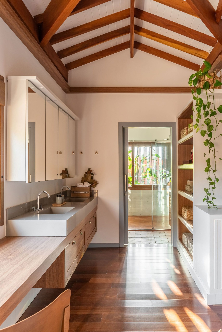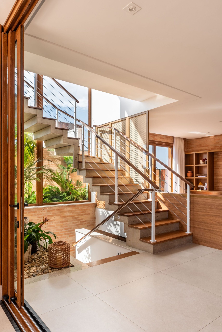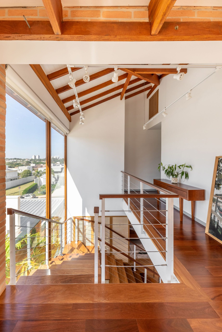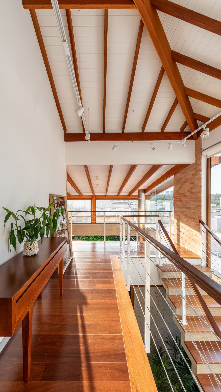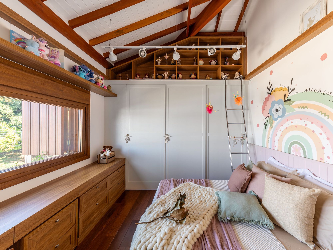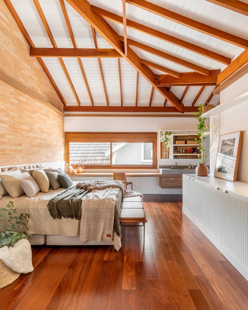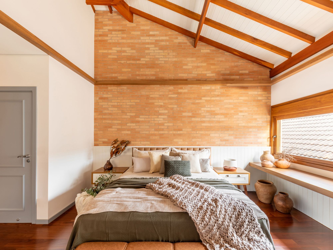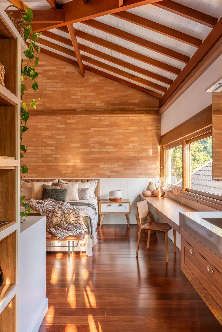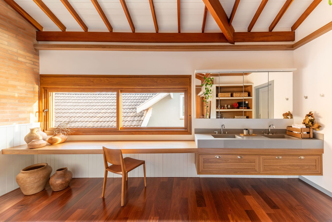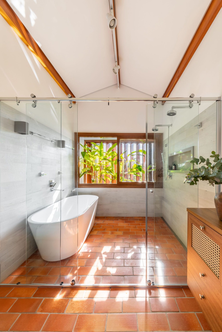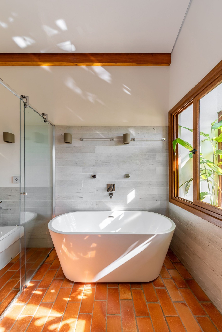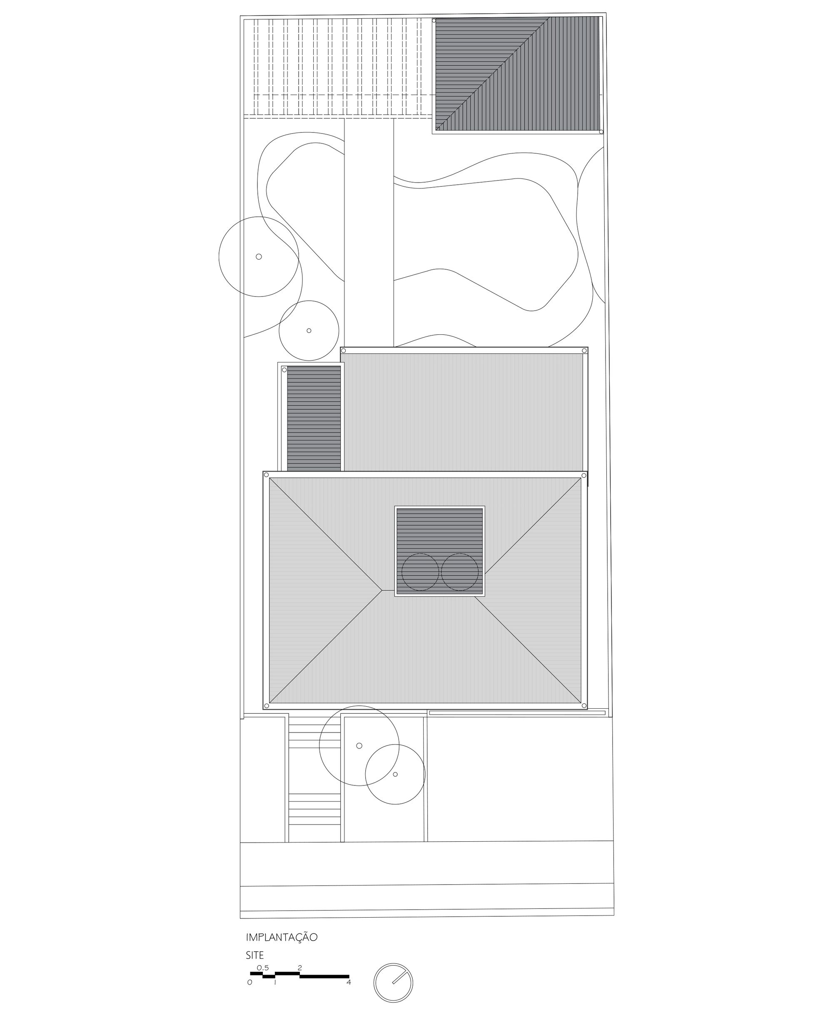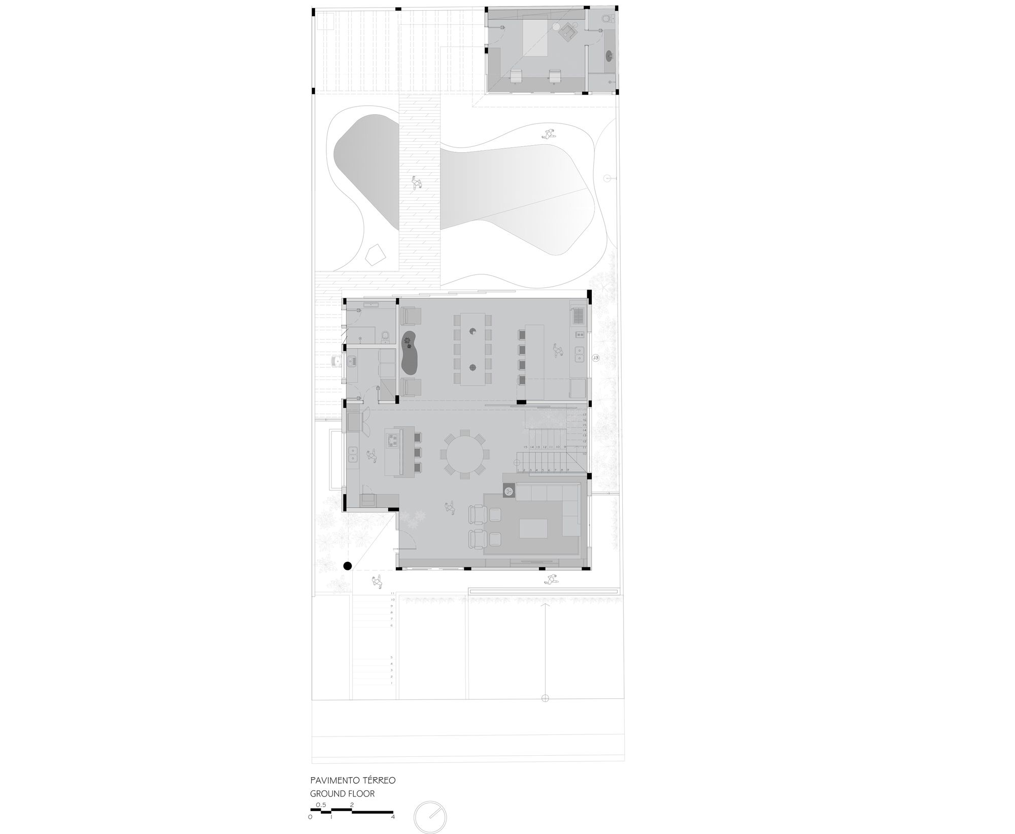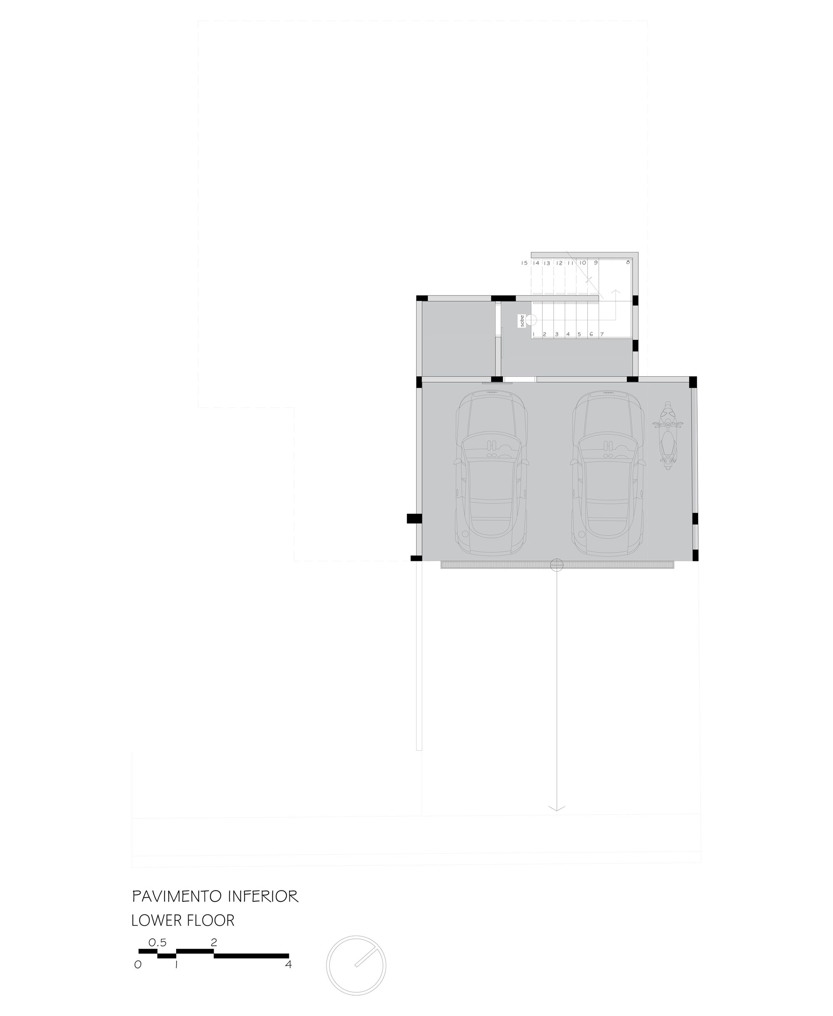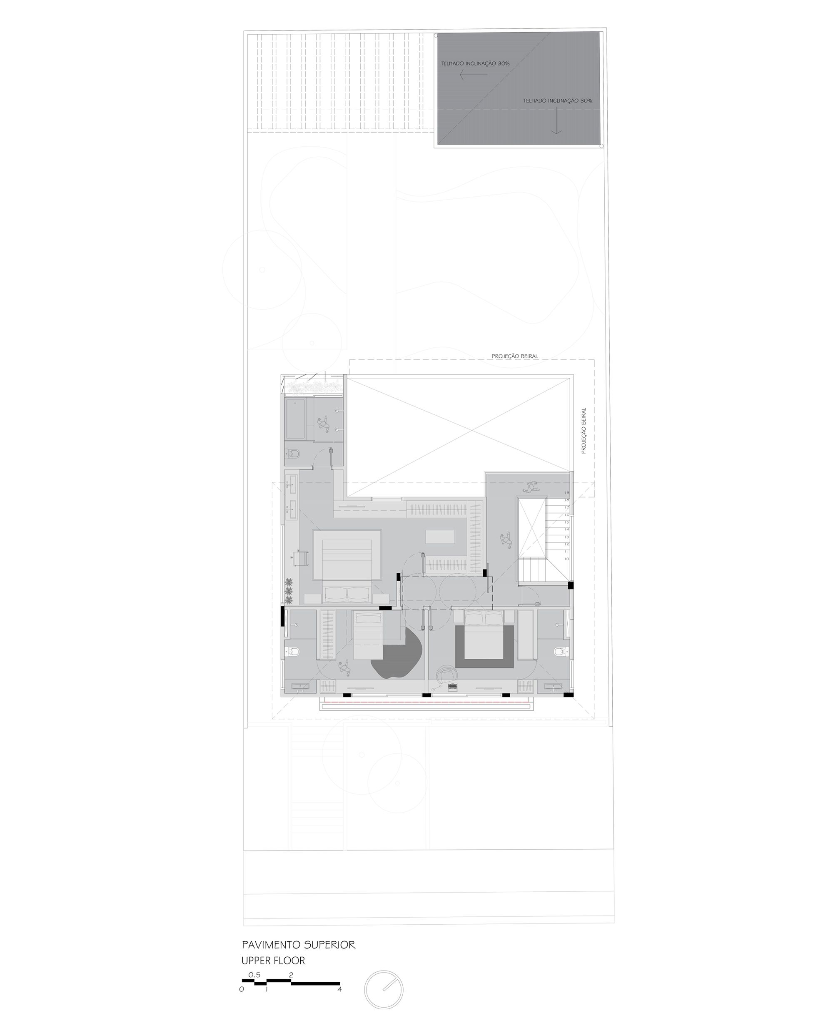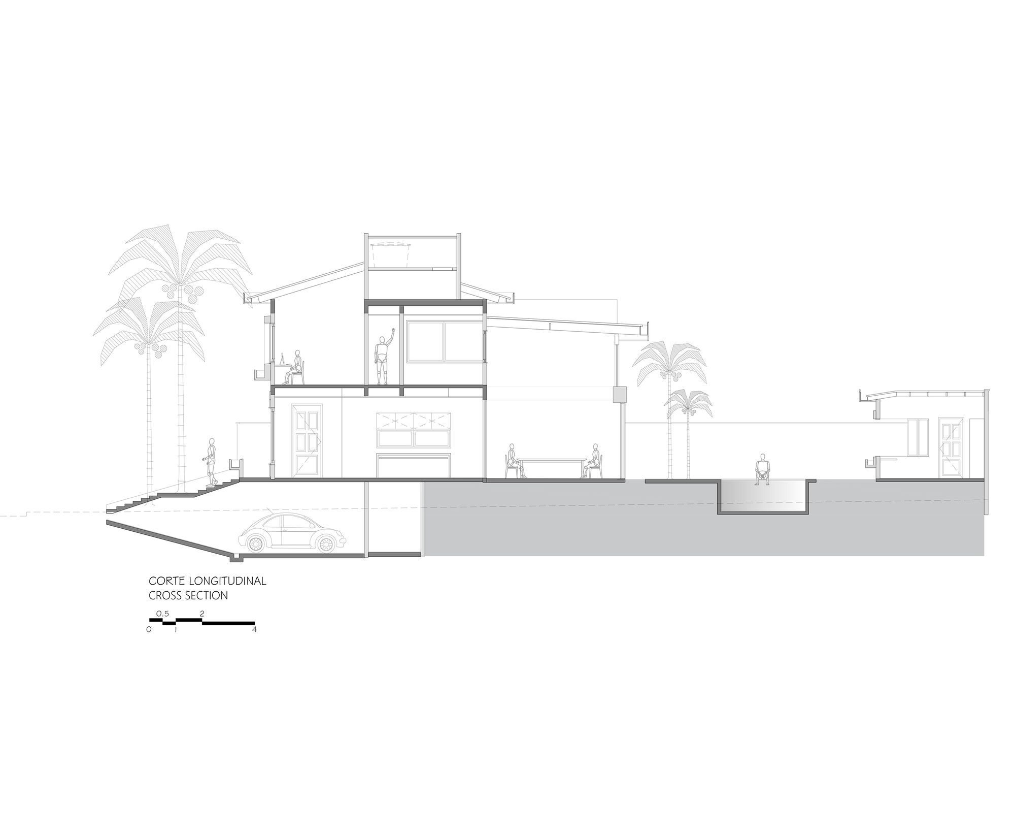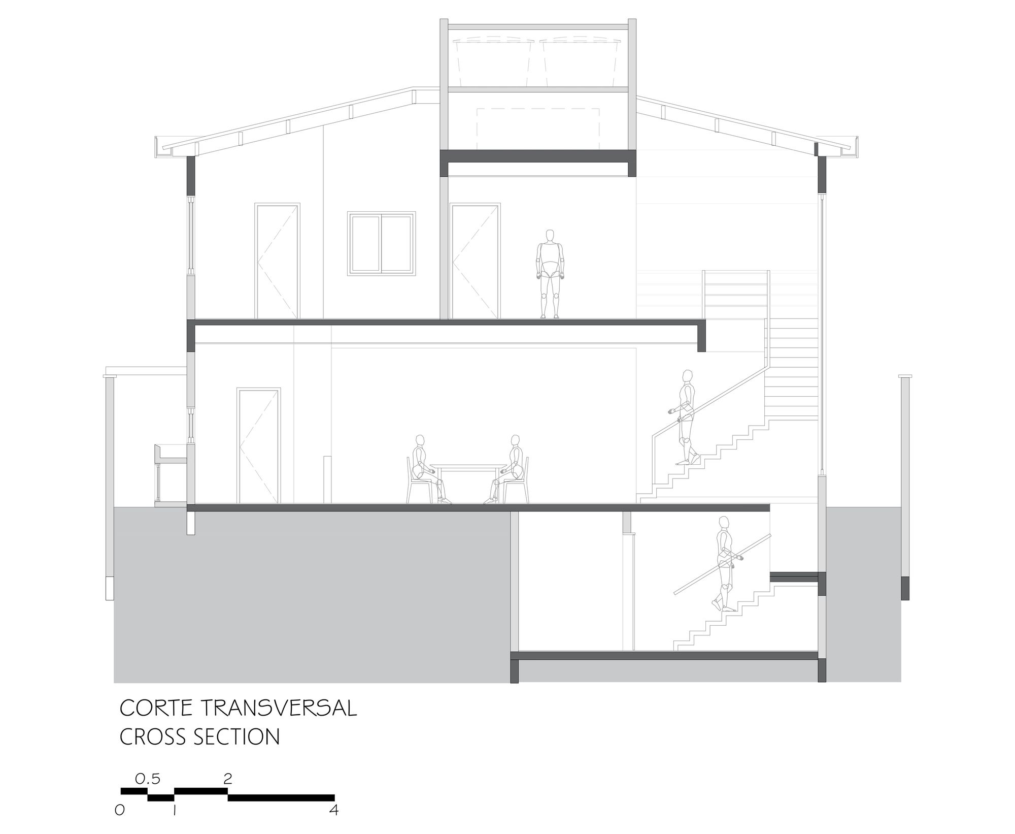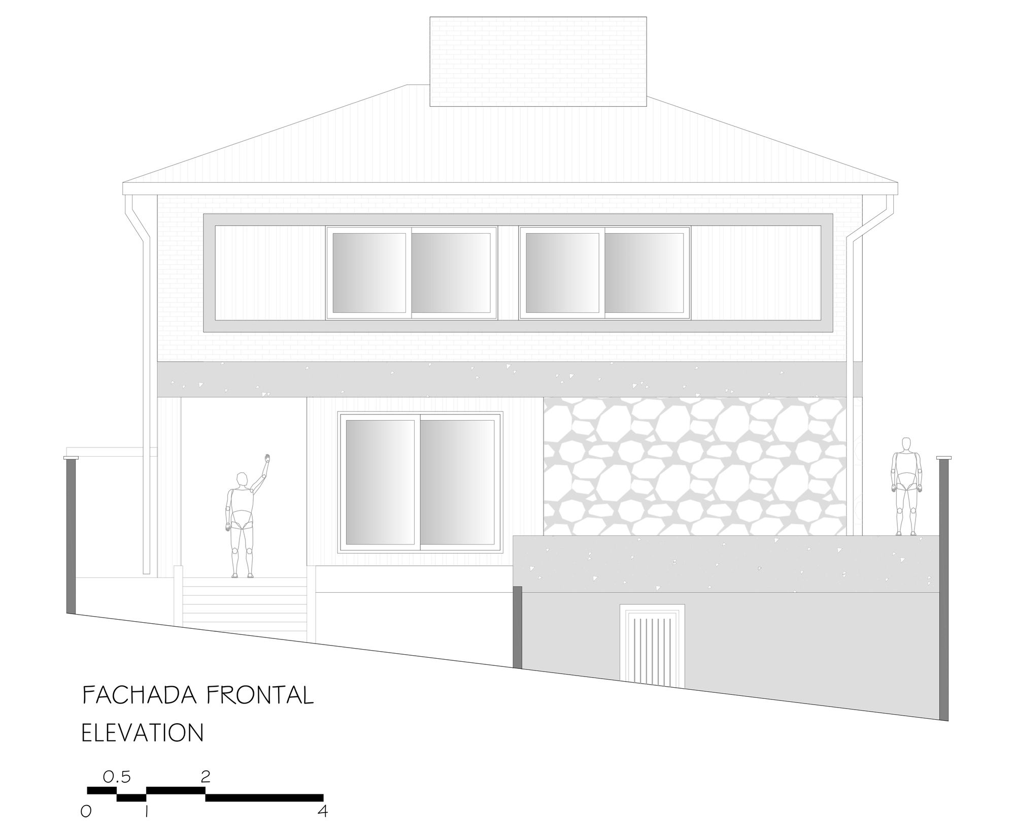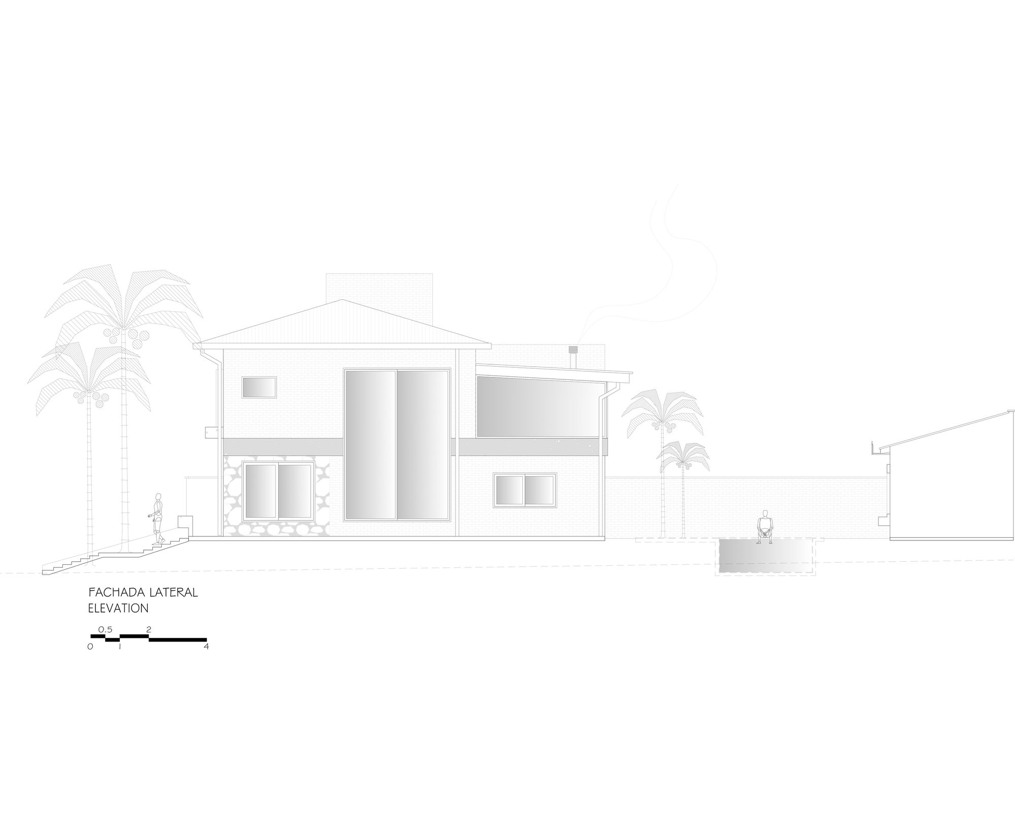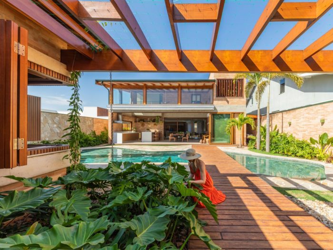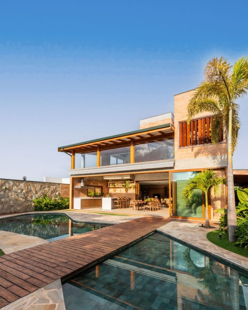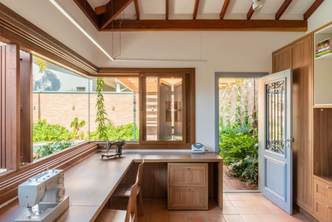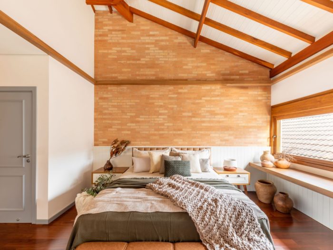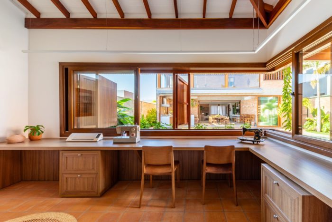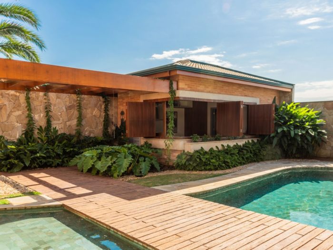Lima house is located in downtown São Paulo, the 400-square-meter house was carefully built from the bottom up. The house is divided into three levels:
- The lower part is used as a garage.
- The ground floor is a cozy place to hang out.
- The upper part is a quiet place to be alone.
The goal was to imbue the metropolitan home with warmth and luminosity usually found in houses next to the seashore, incorporated through ecological materials like stones, wood, or bricks.
Recreational amenities are abundant, including a space for grilling, a warm and inviting swing, and a soothing pool that houses a big hanging deck and spa. The high ceilings add to the space, bringing in sunlight during the day and keeping the home ventilated all around.
A combination of the interior and exterior life of a Lima House:
One of the distinctive aspects of Lima House is the beautiful balcony called the Gourmet Balcony, which is a considerable attraction. The house seamlessly navigates this area, which also connects the interior of the house and the pool. However, it can also be closed off by sliding doors spanning 9 meters for a private space. In the same way that the materials in the interior are used, brick walls and wood ceiling beams take over the balcony. This is complemented by some of the furniture and the structure of the Garapeira wood ceiling beams.
The coastal style is completed by the abundance of natural light and the full vegetation of plants. A unique touch was added to the gourmet balcony: the stairs to the top floor lean a little outward from the house, thus creating a landing that looks out onto the barbecue area for anyone who happens to be walking through at the time.
Inspiring entertainment area for a Lima House:
It imitates the work of the famous Brazilian architect and landscape designer Roberto Burle Marx. Its design integrates straight and curving lines in the floors and parks, bringing the atmosphere of the artificial lake without rigid geometry. This modernist design style entails a meditative and welcoming ambiance ideal for relaxation and soaking in the scenery.
The suspended walkway features wood laminated floors that complement the area’s natural feel. Authentic stones from Sao Tome pavers frame the pool, giving the whole environment an organic look. The scene is finished with a swing hanging from the pergola, while the orchidarium brings lavish botanical charm.
Project Info:
Architects: Pietro Terlizzi Arquitetura
Area: 400 m²
Year: 2023
Photographs: Guilherme Pucci
Manufacturers: Bazze Esquadrias, Castelatto, Lumen Santos, Montpedras, Mármoraria Reis, Toda Casa Limeira
Lead Architect: Pietro Terlizzi
Structural Design: MZ Engenharia
Management: Pietro Terlizzi Arquitetura
Woodwork: Theos e Eduardo
City: Limeira
Country: Brazil
