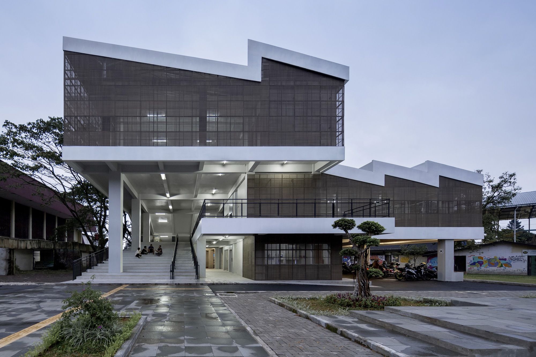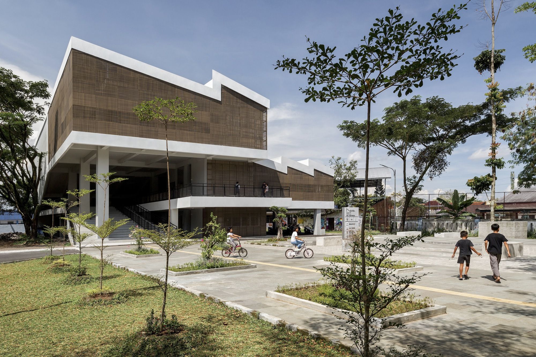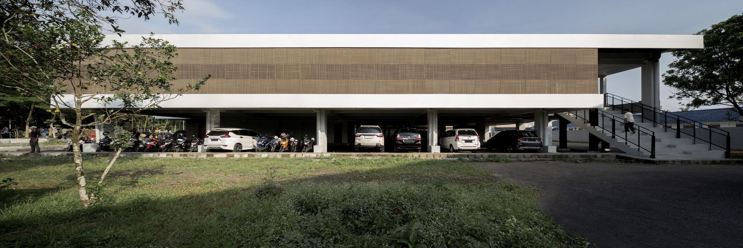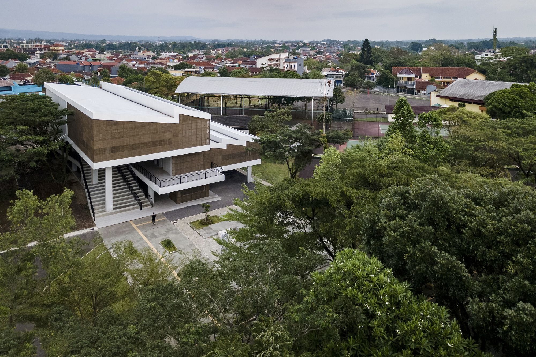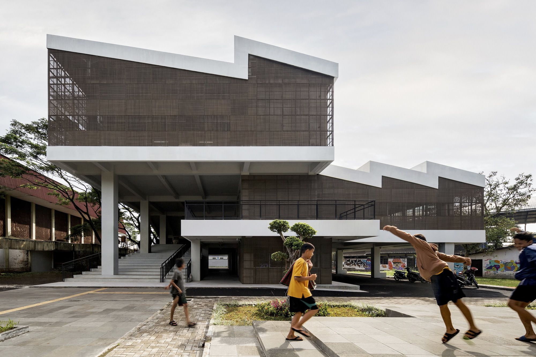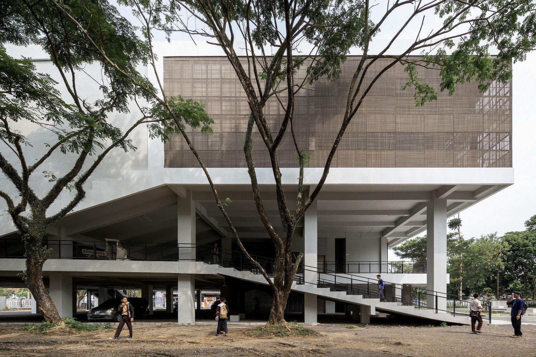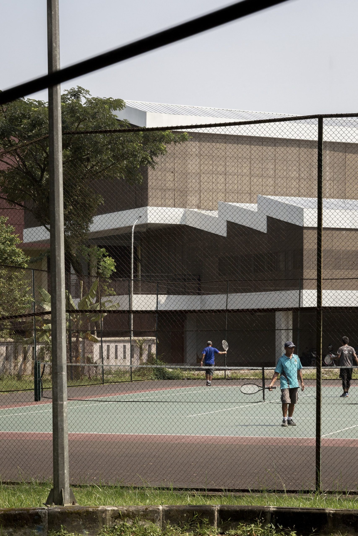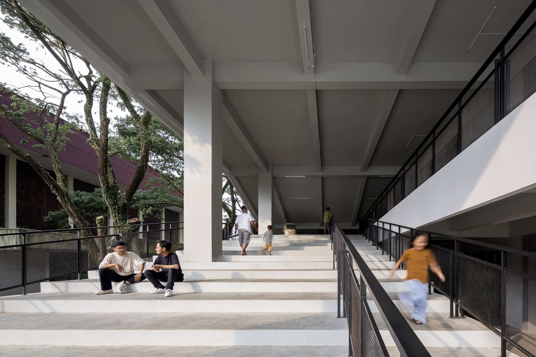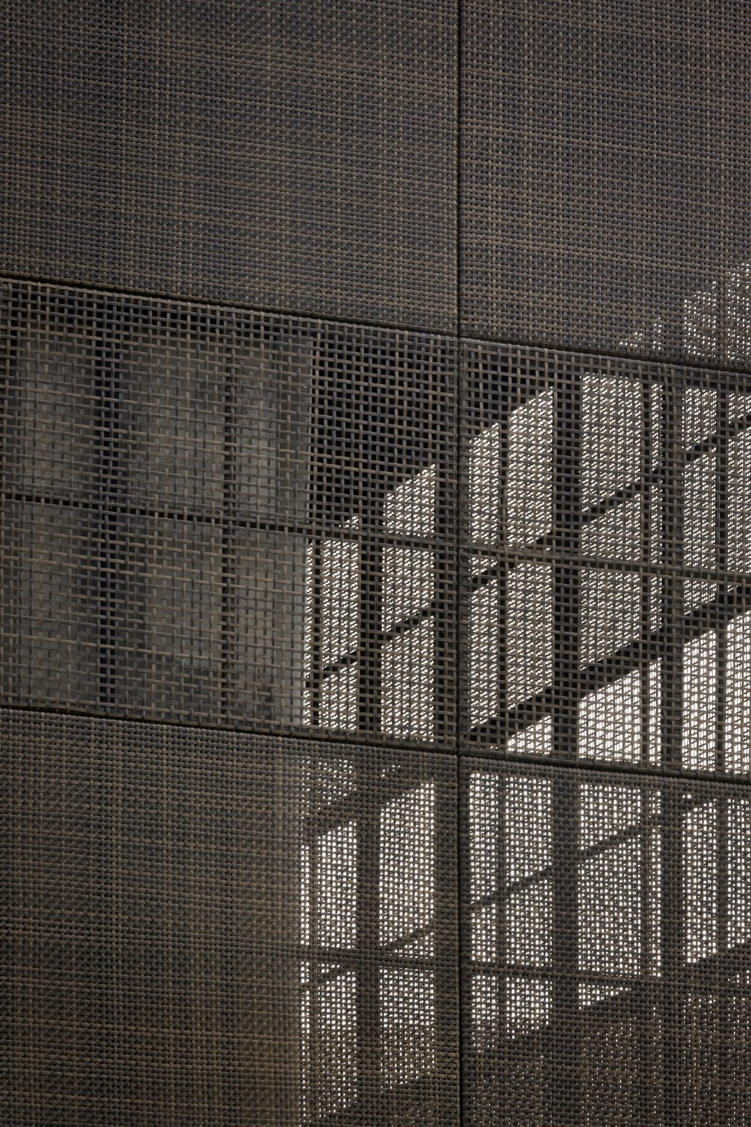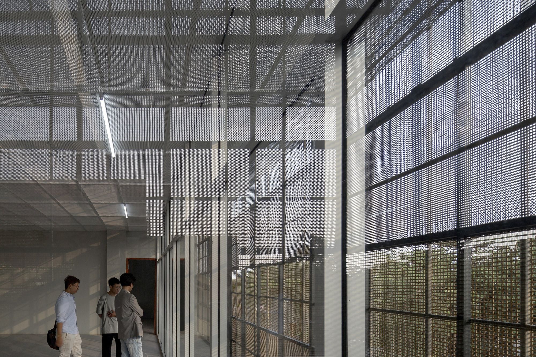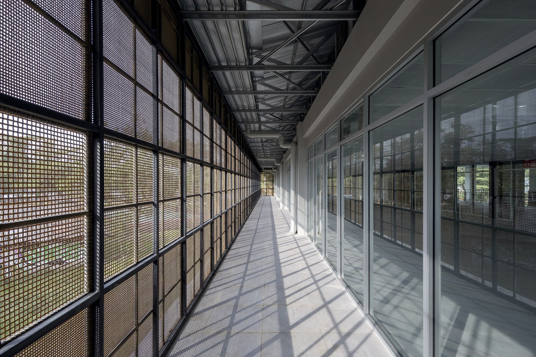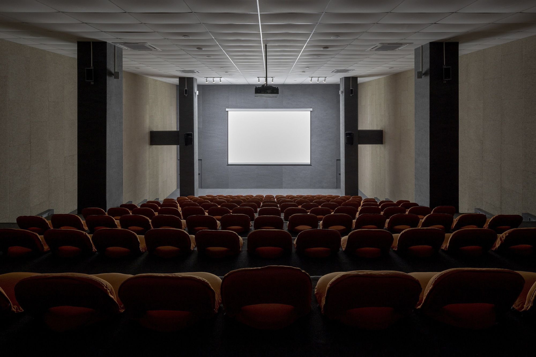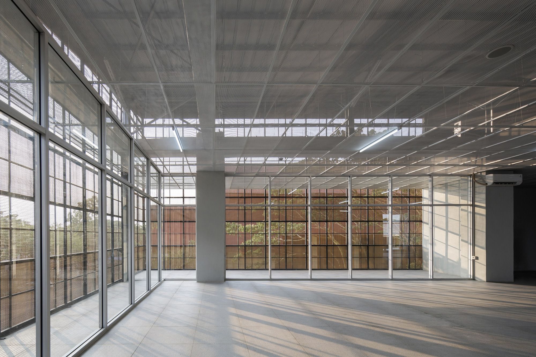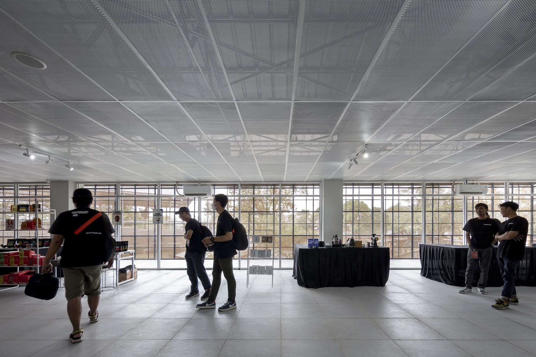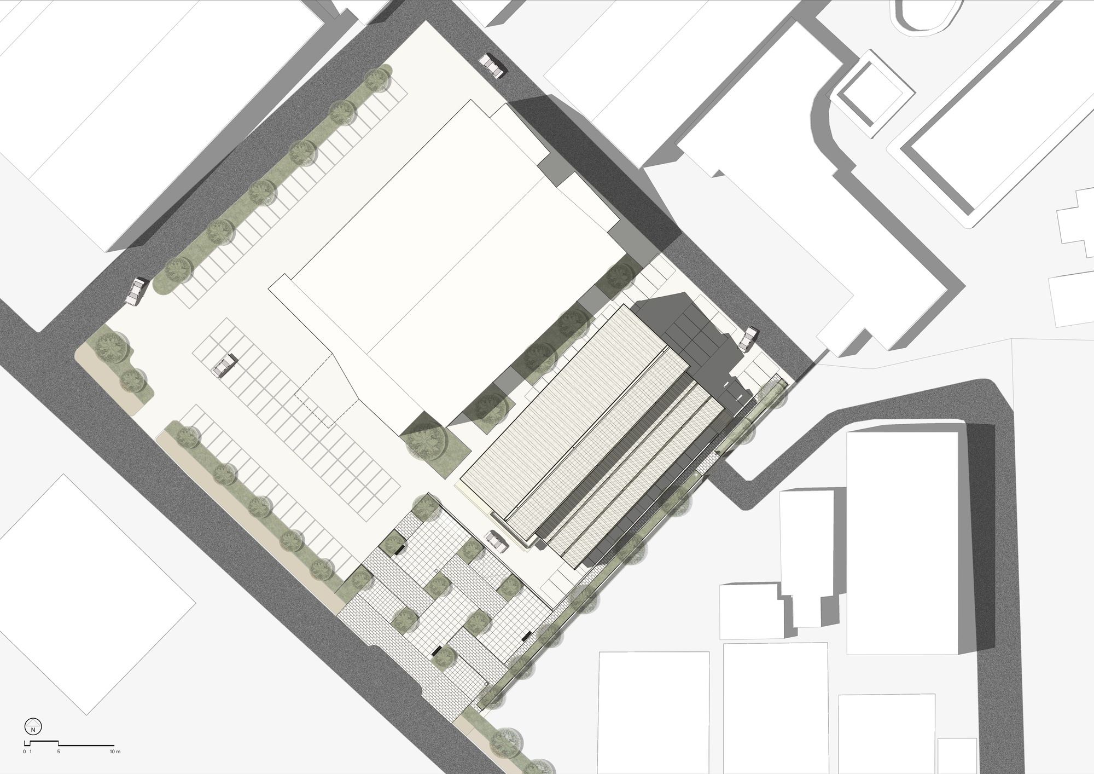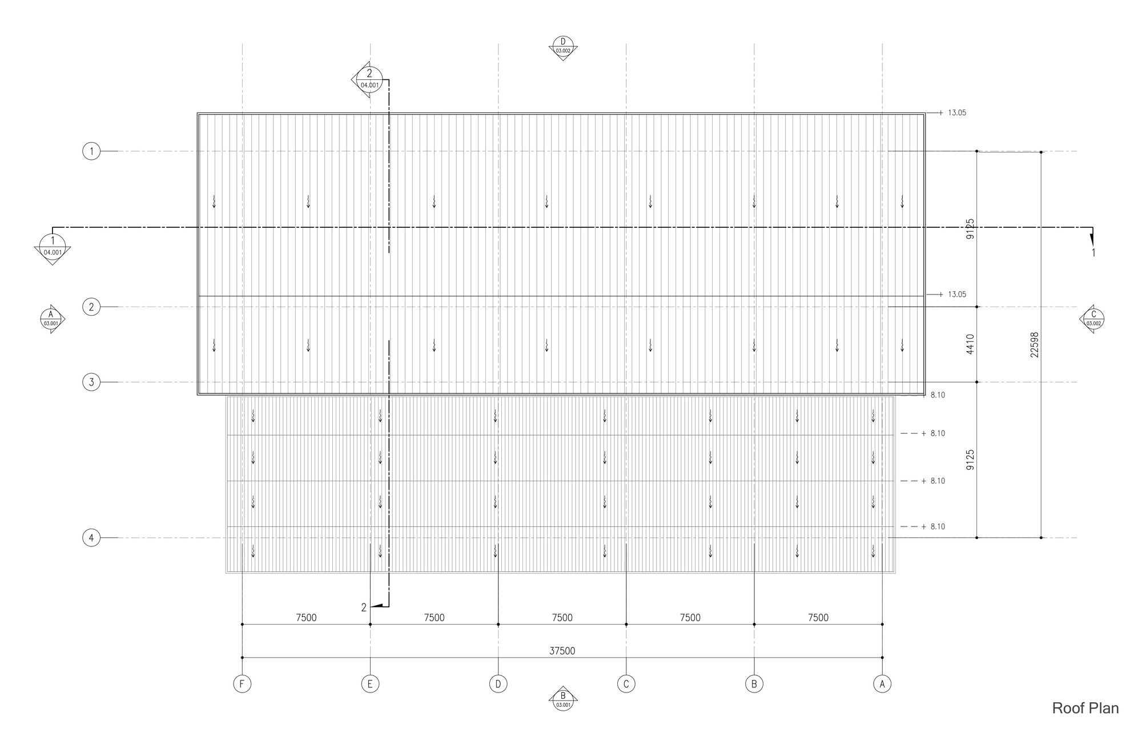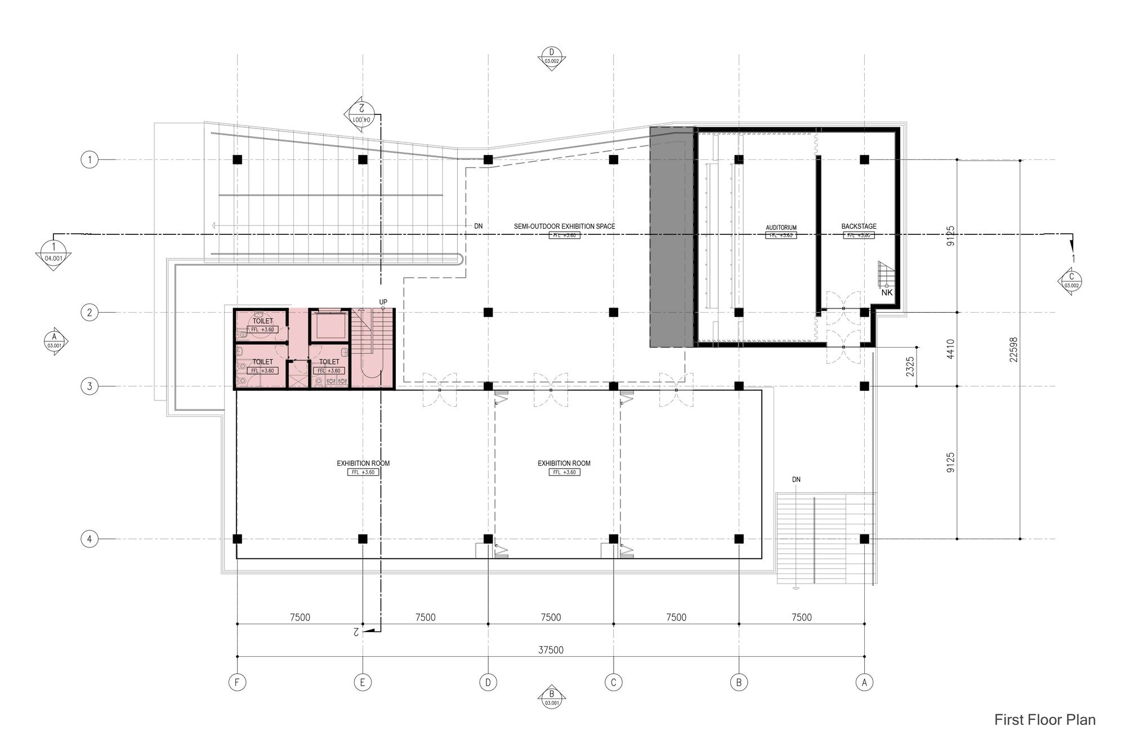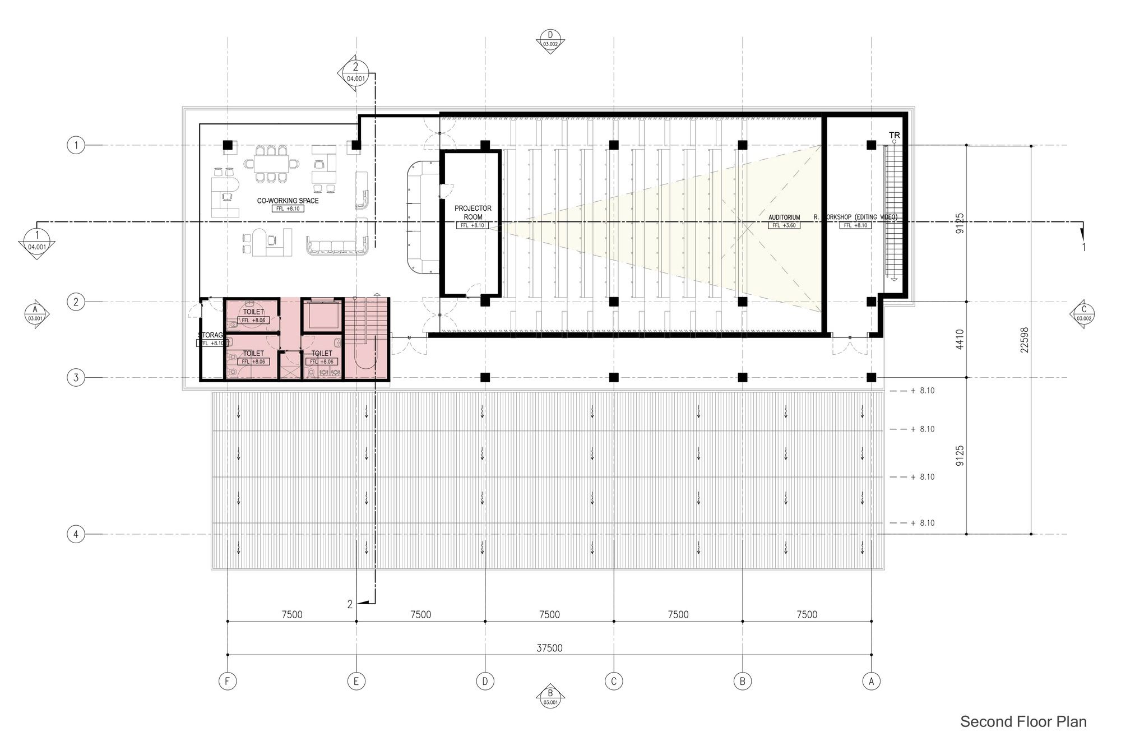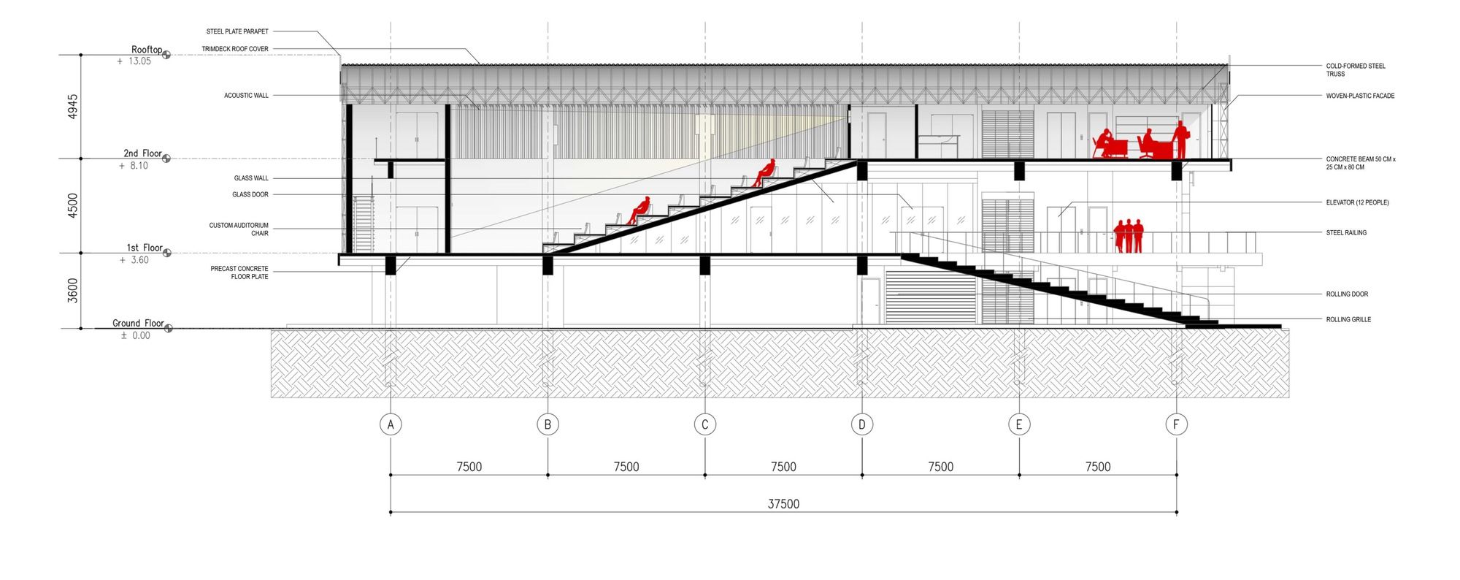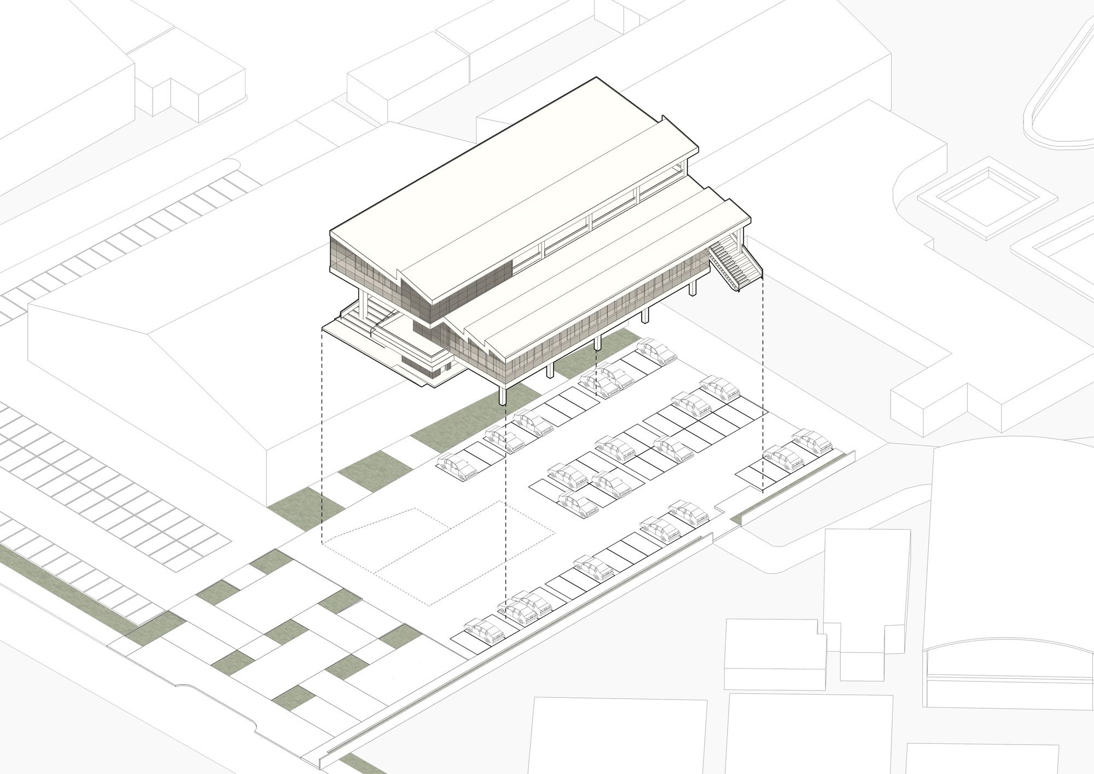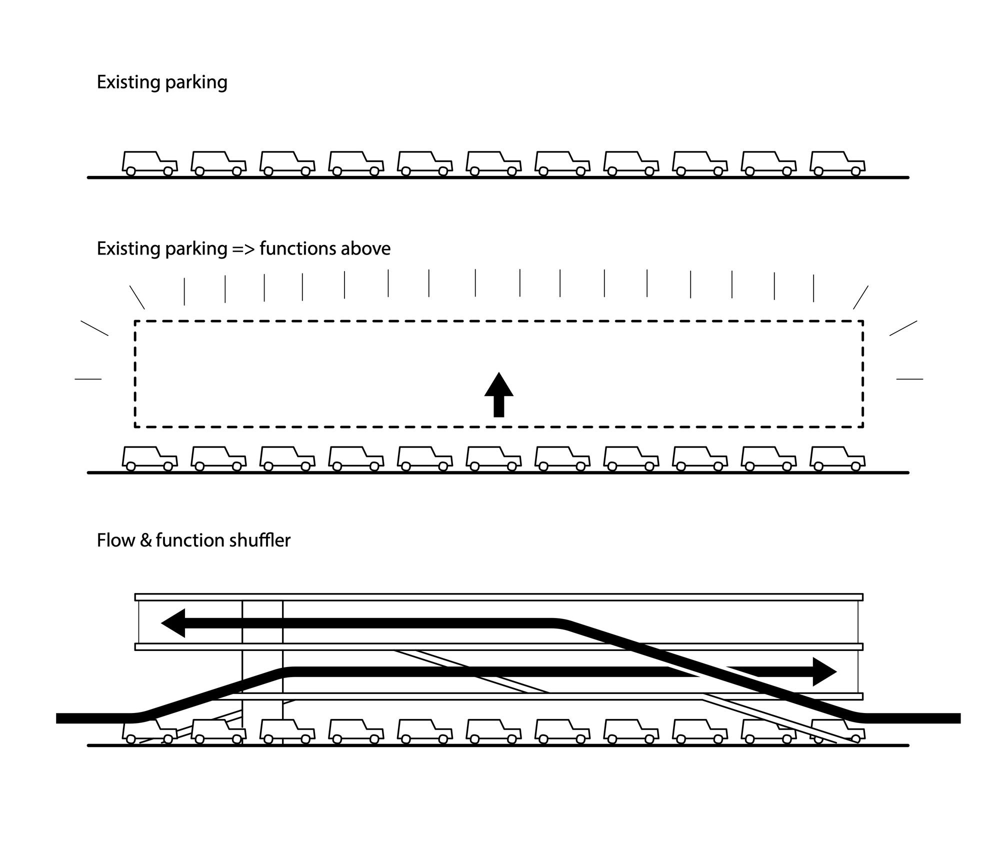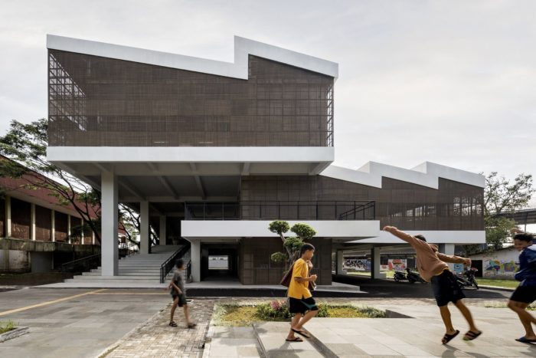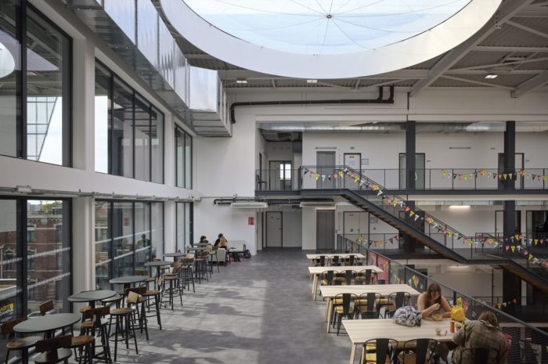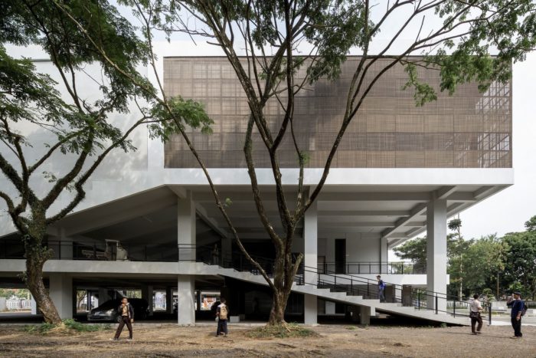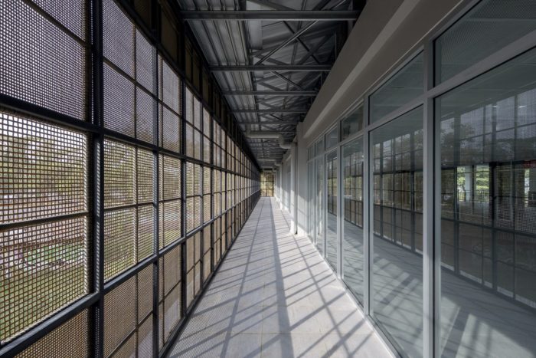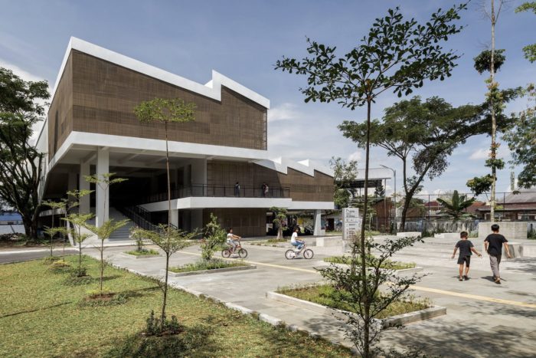Tasik Creative and Innovation Center design by SHAU is an example of a ‘socio-climatic’ design strategy specifically tailored to the context of West Java, Indonesia. It was commissioned by former Governor Ridwan Kamil to support emerging creative communities and individual artists in Tasikmalaya, a vibrant city with approximately 733,000 inhabitants, located 120km Southeast of Bandung and known for its weaving craftsmanship.
Tasik Creative and Innovation Center’s design requirements
Tasik Creative and Innovation Center is situated in the Dadaha sports complex, which is famous for its stadium, the visitors of which mostly are the locals. One of the design requirements was to keep the parking lot that was already there. The auditorium and exhibition spaces being at the elevation is the design decision that allows the parking at the ground level. Thus, it is possible to design a public staircase that is grand and overlooks a public plaza.
The plaza is located at the Southwestern side of the main entrance and will be displaying a collection of contemporary, local, and outdoor sculptures. The staircase is also a covered, semi-outdoor seating area that can be used for different things like meetings, live music, and discussions.
Designed as a tropical cultural building, Tasik Creative and Innovation Center and Innovation Center incorporates balconies, terraces, and semi-outdoor spaces, inviting visitors to enter and explore. To emphasize the public character of the building, a route through the building, passing by the exhibition area, was introduced. This route is accessible during all times of the day, making it possible to see parts of the exhibited works or an art workshop in the making at any time.
Tasik Creative and Innovation Center has also co-working spaces and an auditorium for events and movie screenings. URGTSK, a creative community in Tasikmalaya, was the one who programmed the building. The team took part in a participatory process to comprehend the user needs at the beginning of the design stage.
The volume is wrapped by woven façade elements, which reduce solar heat gain and shade the interior. The woven panels and densities are chosen according to the corresponding program behind the façade and the view to the outside. To conserve energy, Tasik Creative and Innovation Center uses air conditioning only in the auditorium and the main exhibition hall. During workshop events and other functions, the exhibition area can be cross-ventilated by opening the sliding glass wall, allowing for the air conditioning to be turned off.
Project info:
Architects: SHAU Indonesia
Area: 1994 m²
Year: 2023
Photographs: Andreaswidi
Manufacturers: Magna System, Toto, Viro
Lead Architects: Florian Heinzelmann and Daliana Suryawinata
MEP Engineer: Daryana
Architecture | Shau: Florian Heinzelmann, Daliana Suryawinata, Rizki Supratman, Muhammad Ichsan, Alfian Reza Almadjid, Multazam Akbar Junaedi
Structural Engineer: Joko Agus Catur Wibowo
Program | Use | Building Function: Creative Center, Auditorium, Exhibition Hall, Creative workshop, Coworking space
Country: Indonesia
City: Tasikmalaya
