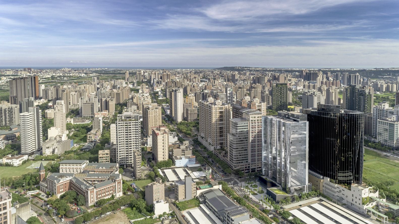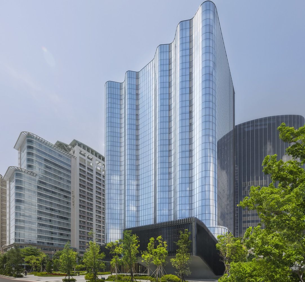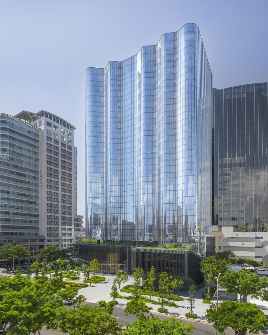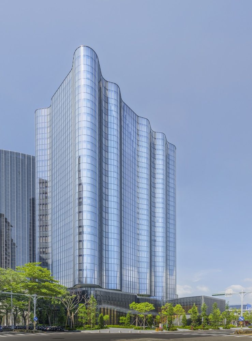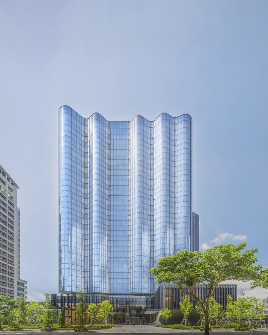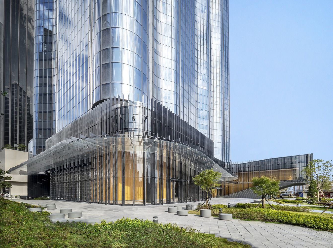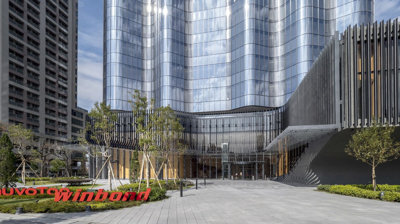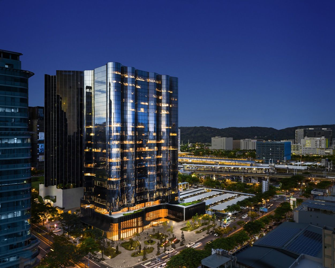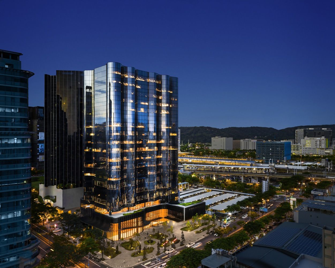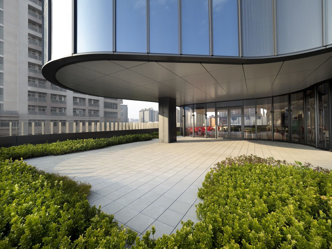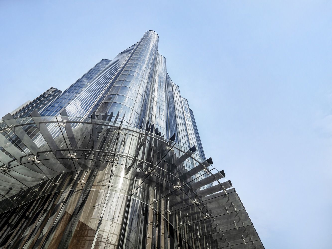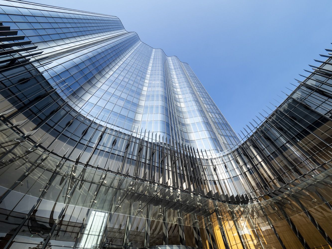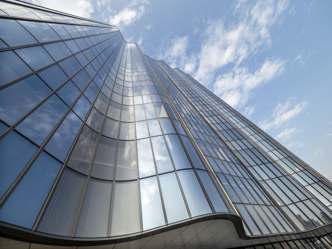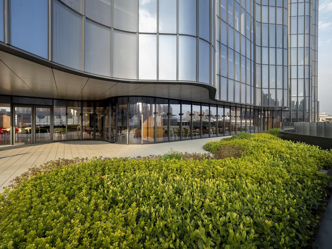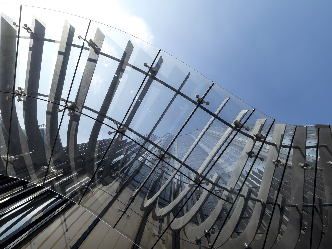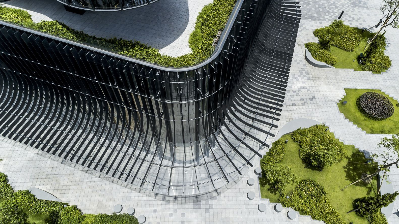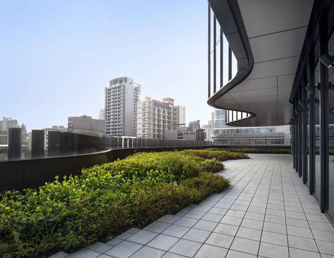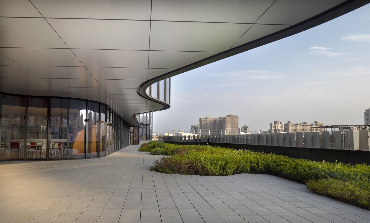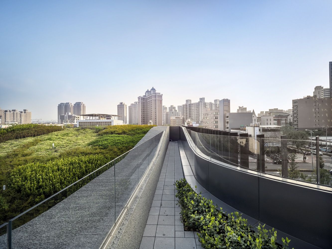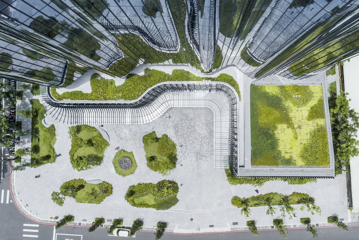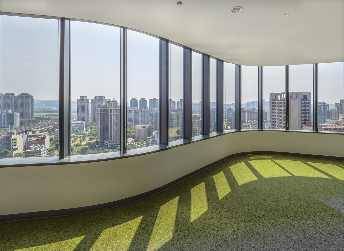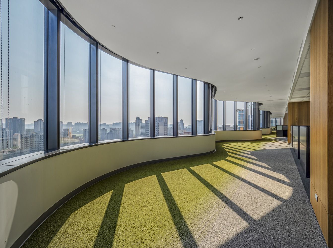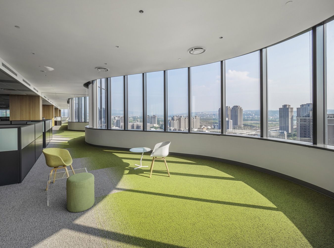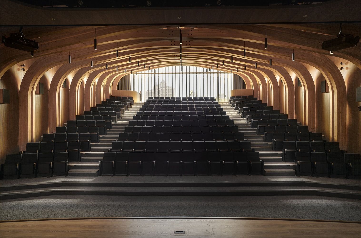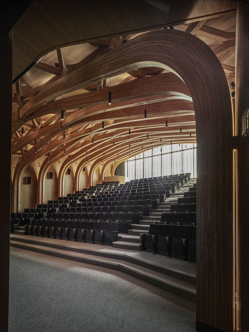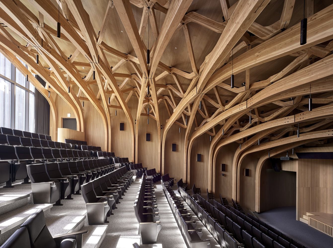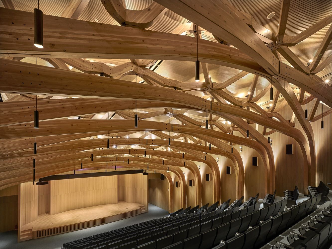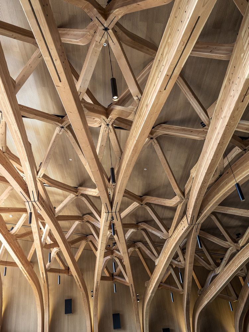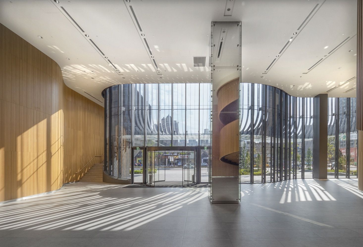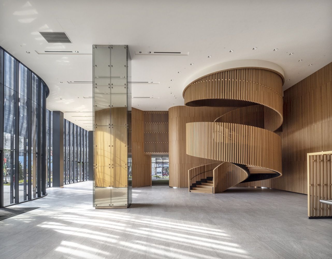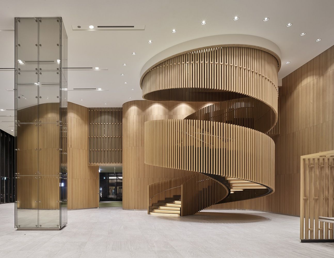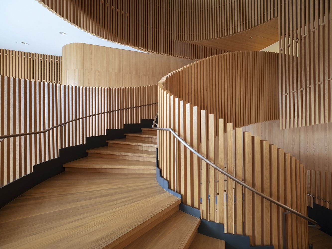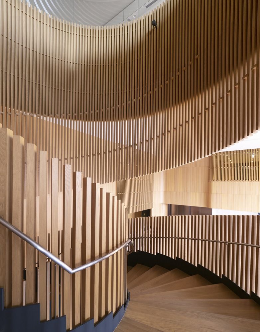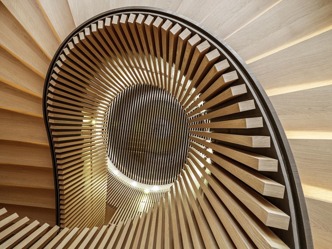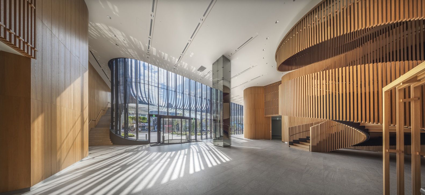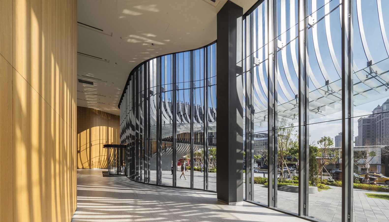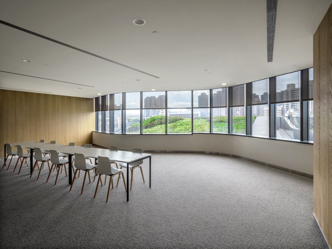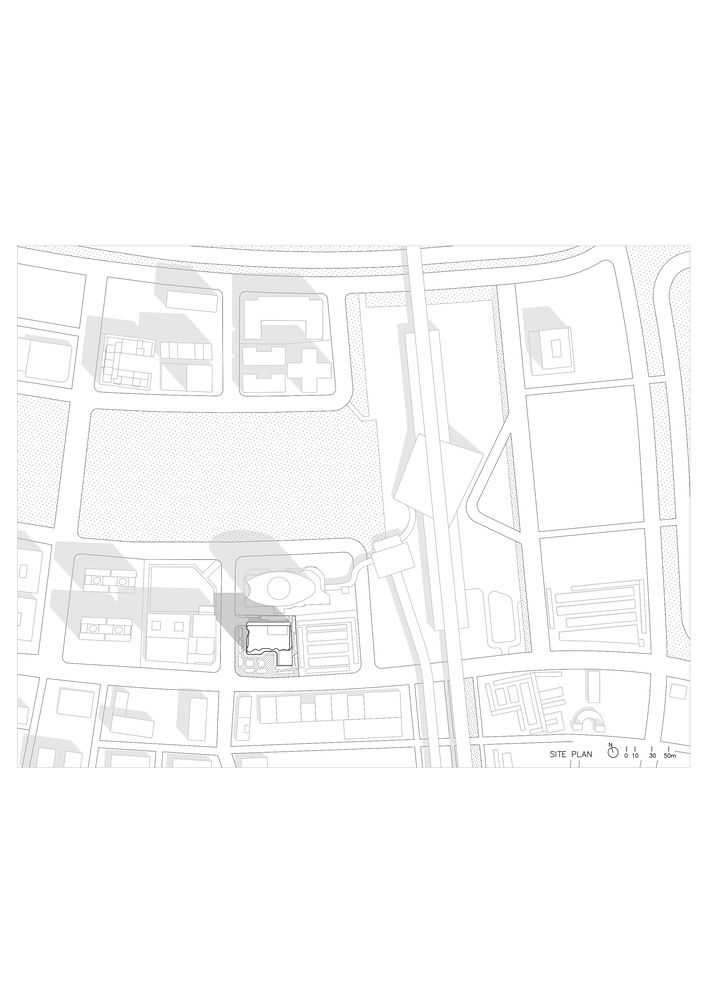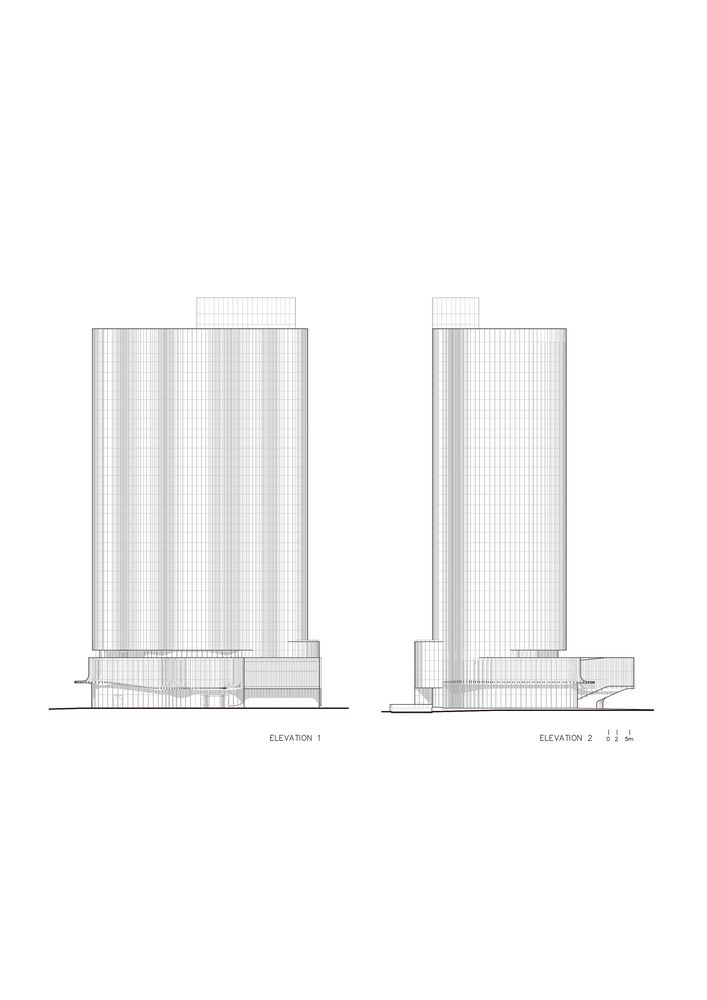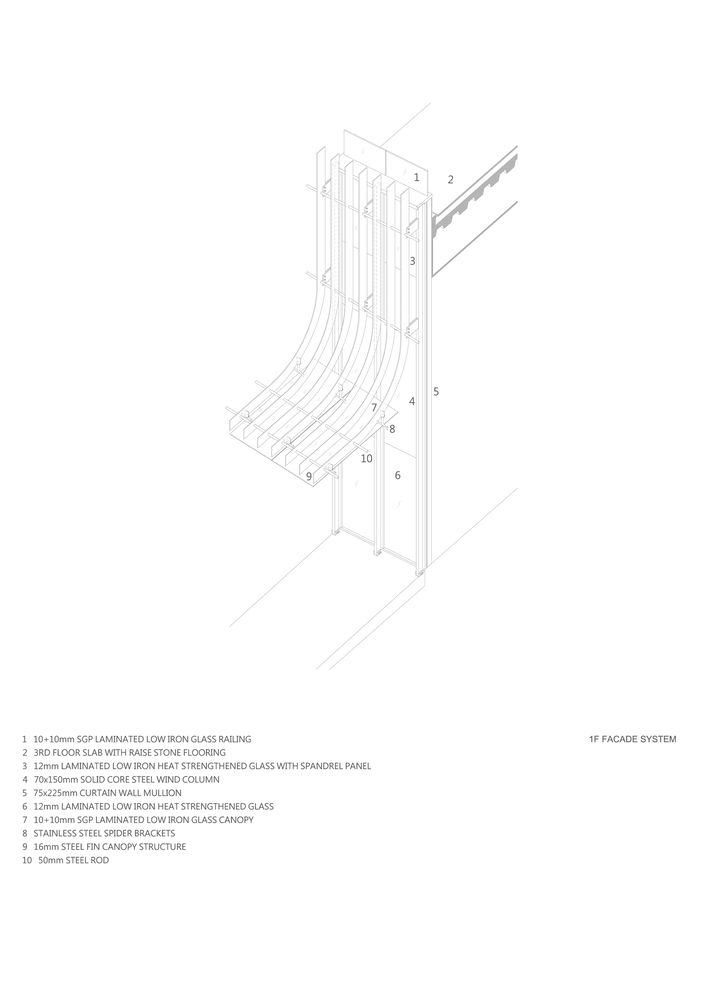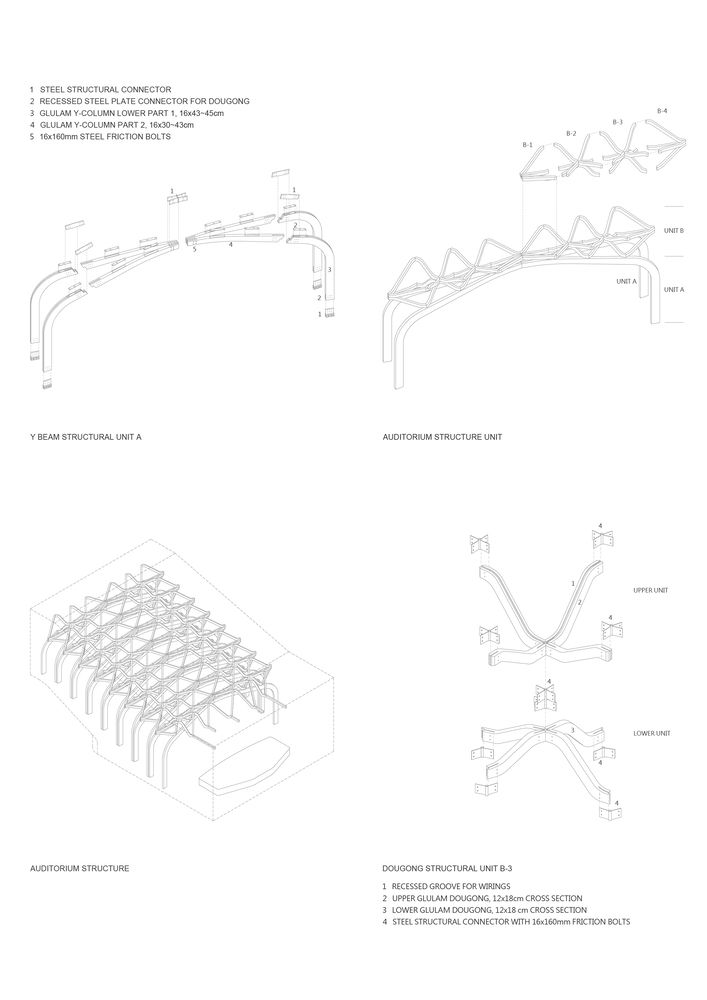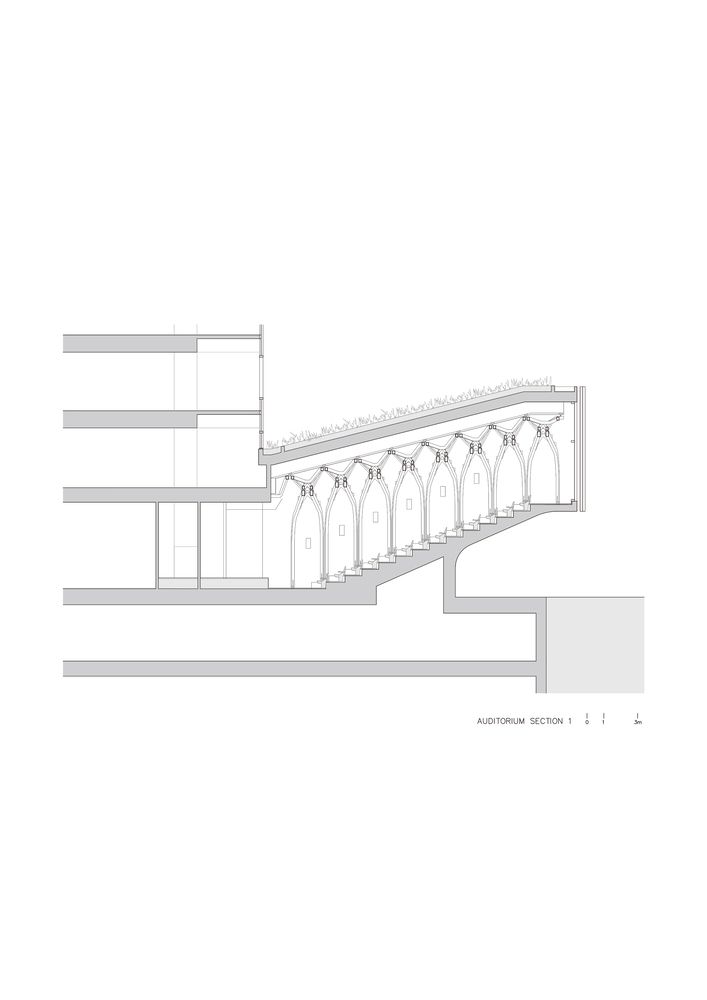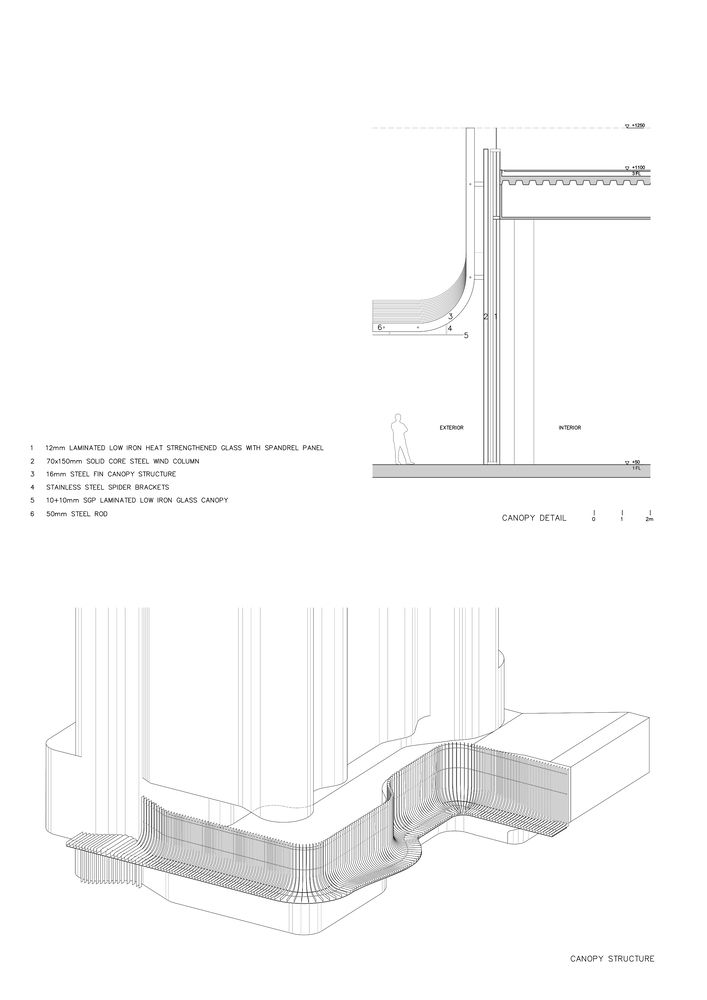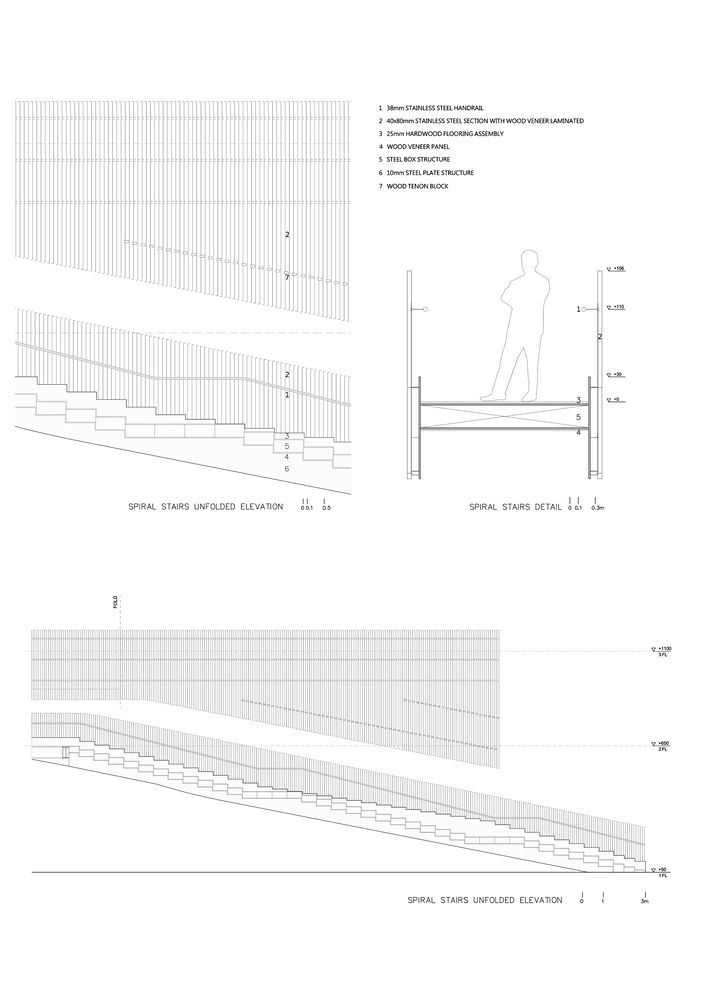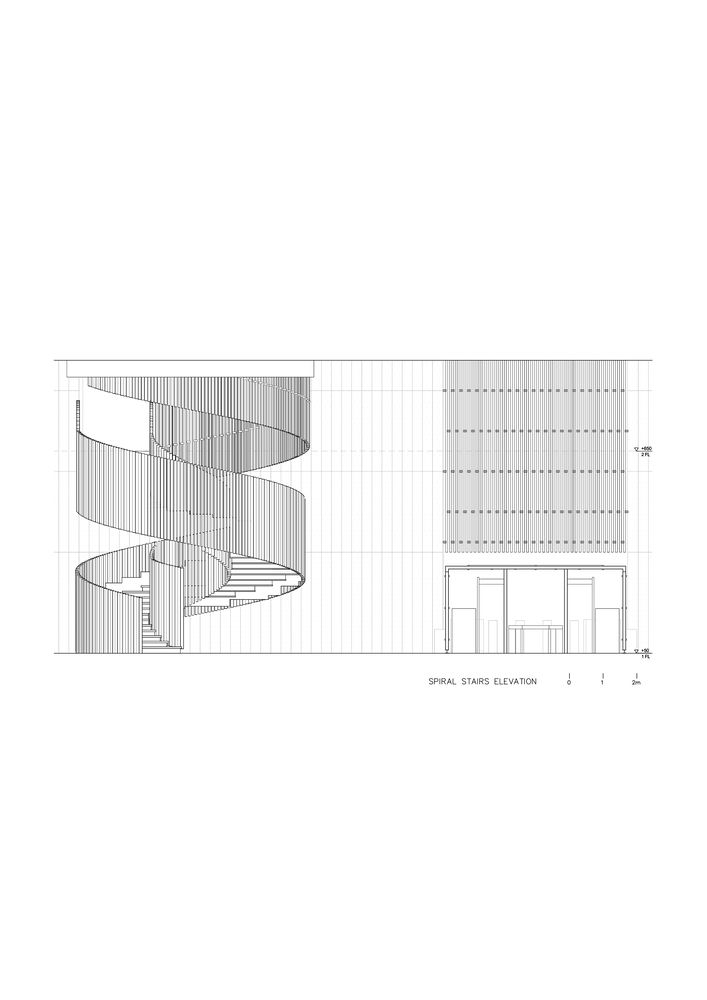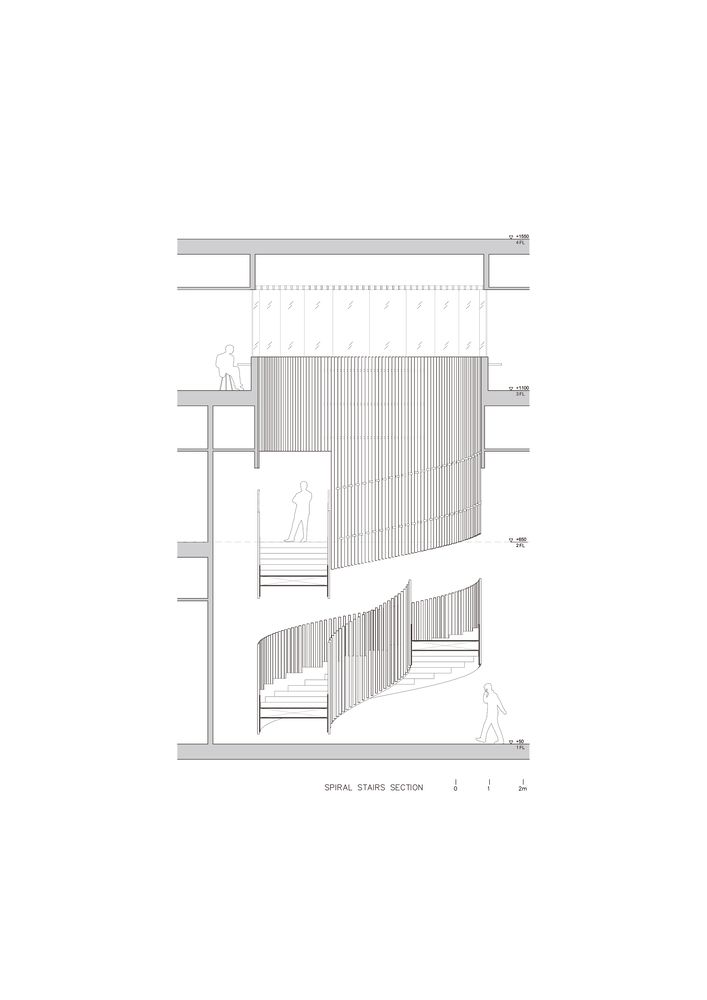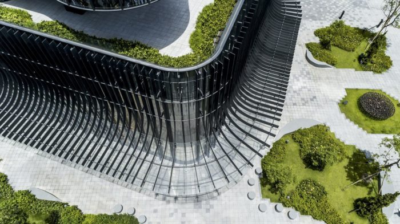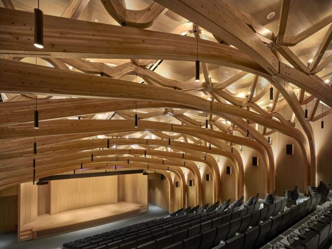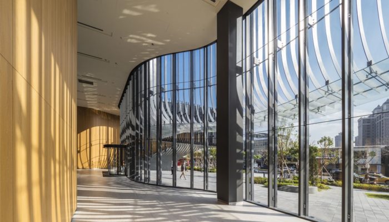Winbond Electronics Corporation Zhubei Building , which houses a top memory provider in Taiwan, Winbond Corporation, combines internal workplace conditions and consideration for the environment in one design. The target was to create a green office design that would provide employees with an environment-friendly working space with space for cooperation and keeping the productivity of the high-tech workers on their 19 office floors. Our design focuses on these two targets: the people and the environment, in parallel to our corporate values.
The concept of the Green Pocket in Winbond Electronics Corporation Zhubei Building :
The concept of the Green Pocket, the resting place of both physical and mental renewal, is the focal point of Winbond Electronics Corporation Zhubei Building ‘s creative vision. Such vegetation fragments are the sources of recreation, communication, and mental renewal, bringing some life to the uninteresting context of their office work, which consists of dozens of hours spent in cubicles. Stacked one on top of the other, the Green Pockets form these “fluting”-like features on the tower, which give the Tower of Green Pockets its most characteristic undulating look.
The Winbond Electronics Corporation Zhubei Building design’s idea brought benefits and upgrades to environmental concerns when estimating solar heat gain. Instead of basing the screens to the south of the building, which receives direct sunlight all day , Winbond Electronics Corporation Zhubei Winbond Electronics Corporation Zhubei Building’s undulating facade creates vertical shadow areas along the building that move throughout the summer. During the wintry season, these flowy folds function as heat trappers, aiding in regulating the ambient temperature inside. As such, we achieved the desired result – a curtain wall that stays cool in summer and warm in winter.
Nurturing Environments: Winbond Electronics Corporation Zhubei Building:
Winbond Electronics Corporation Zhubei Building’s numerous amenities: a dining area with a garden backyard, a fitness center, and a yoga studio. At the street level, there will be a café and a gallery for an exhibition that intends to increase the local community’s awareness about environmental conservation and ecological sustainability.
The entryway’s abstract concept is given a visual translation using copious amounts of wood. The main lobby’s wall, reaching a towering height of 8 meters and extending 90 meters in length, comprises pure wood panels from top to bottom. Providing a link to both the second-floor meeting rooms and the third-floor dining hall and garden is a spiral staircase made of 6. 8 meters in diameter. Subjecting to visual pleasure, a creative combination of vertical batons and wooden blocks are arranged like in a jigsaw puzzle to be railings and partition screens.
Winbond Electronics Corporation Zhubei Building is one of the most effective public services. The auditorium, with a dimension from ground level to underneath, serves as a welcoming urban patio. The auditorium reveals the client’s passion for art and culture through a roof design that resembles a traditional Chinese dugong. The dugong has a layout of stacked and cantilevered timber. Contemporary reinvention using the profiled plywood as the main material with the ability to raise and diagonally cantilever allows extensive diamond lattice formation of 8-point stars module. Looking out from the auditorium through its street-front window, the building draws the eye with its visual interest. Wooden warmth decorates all ground-level floors, establishing a consistent and hospitable atmosphere.
Project Info:
Architects: JJP Architects & Planners, XRANGE Architects
Area: 43000 m²
Year: 2020
Photographs: Kuo-Min Lee , Lorenzo Pierucci Studio
Lead Architect: Grace Cheung
Structural Engineers: Envision Engineering Consultant
Lighting Design: Unolai Lighting Design & Associates
Mechanical & Electrical Engineering: Majestic Engineering Consultants Inc
Construction: TASA Construction Corporation
Interior Construction Office: L&L Interiors Inc
Landscape Architects: XRANGE Architects, JJP Architects & Planners
Program / Use / Building Function: Office
Electrical & Plumbing Engineering: Continental Engineering Corporation
Fire Systems Consultant: Continental Engineering Corporation
City: Zhubei City
Country: Taiwan
