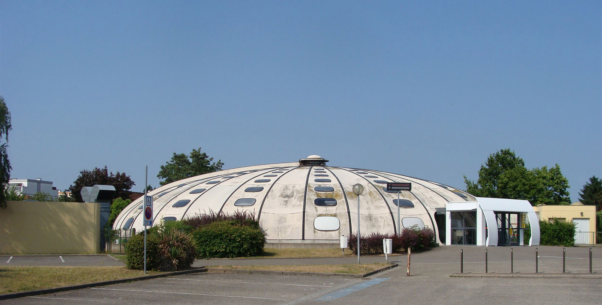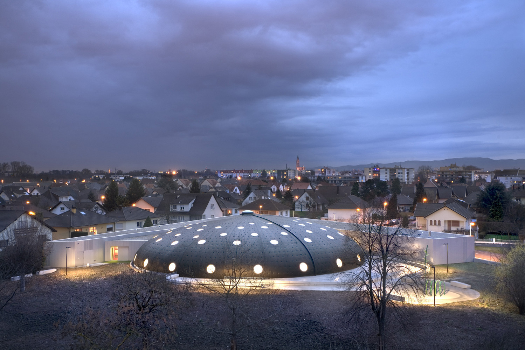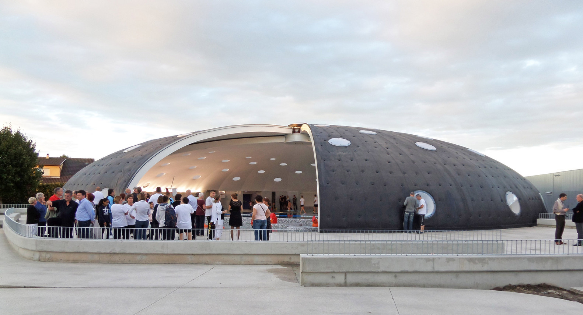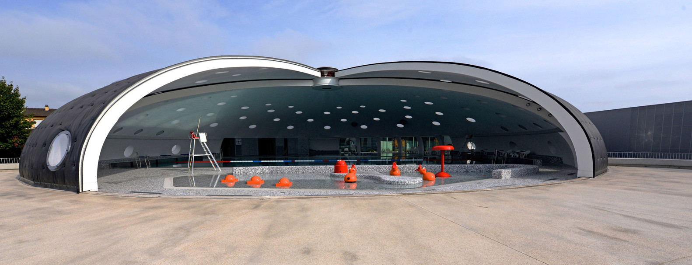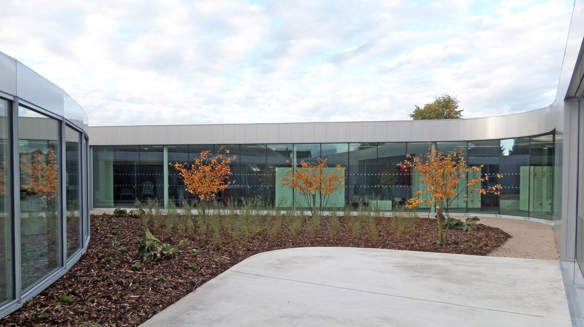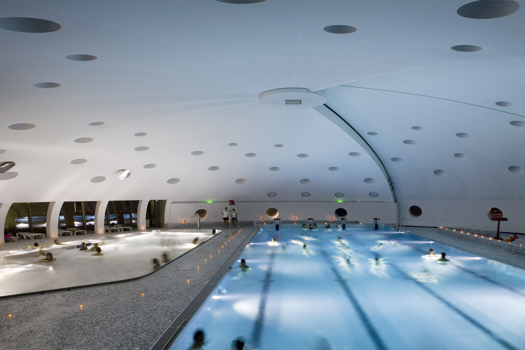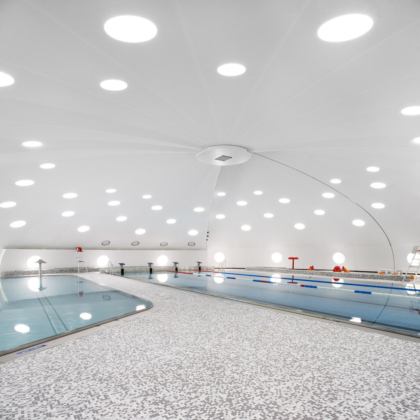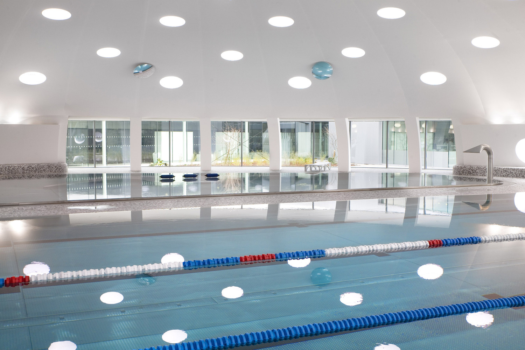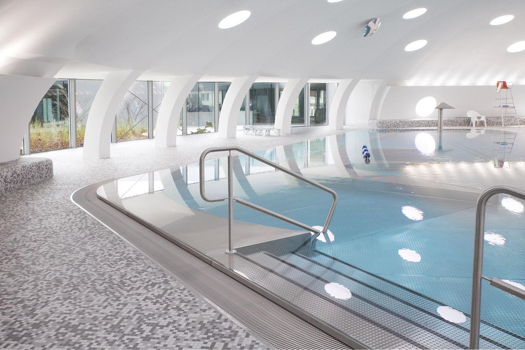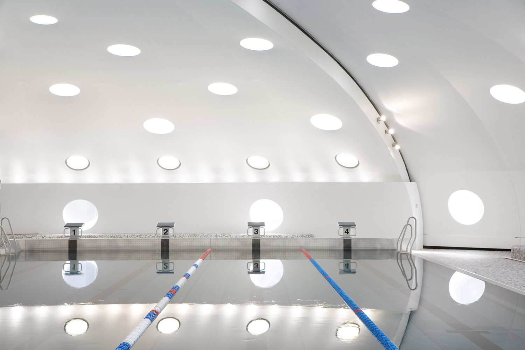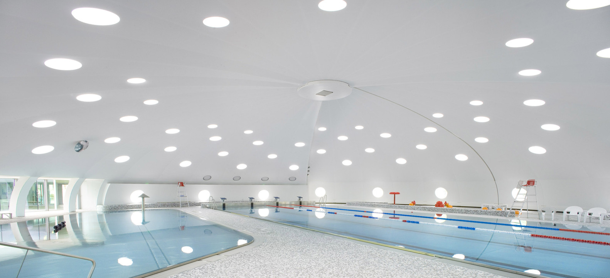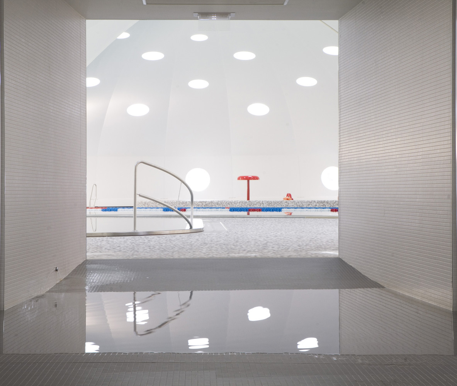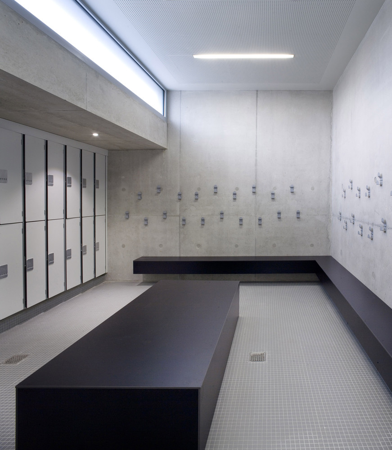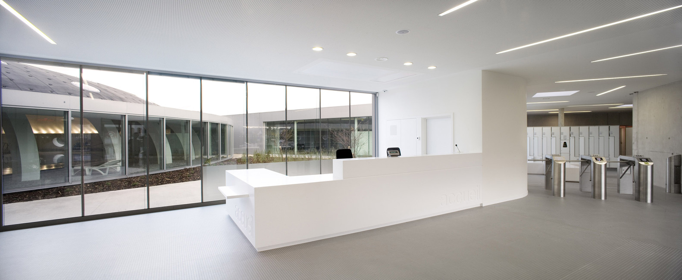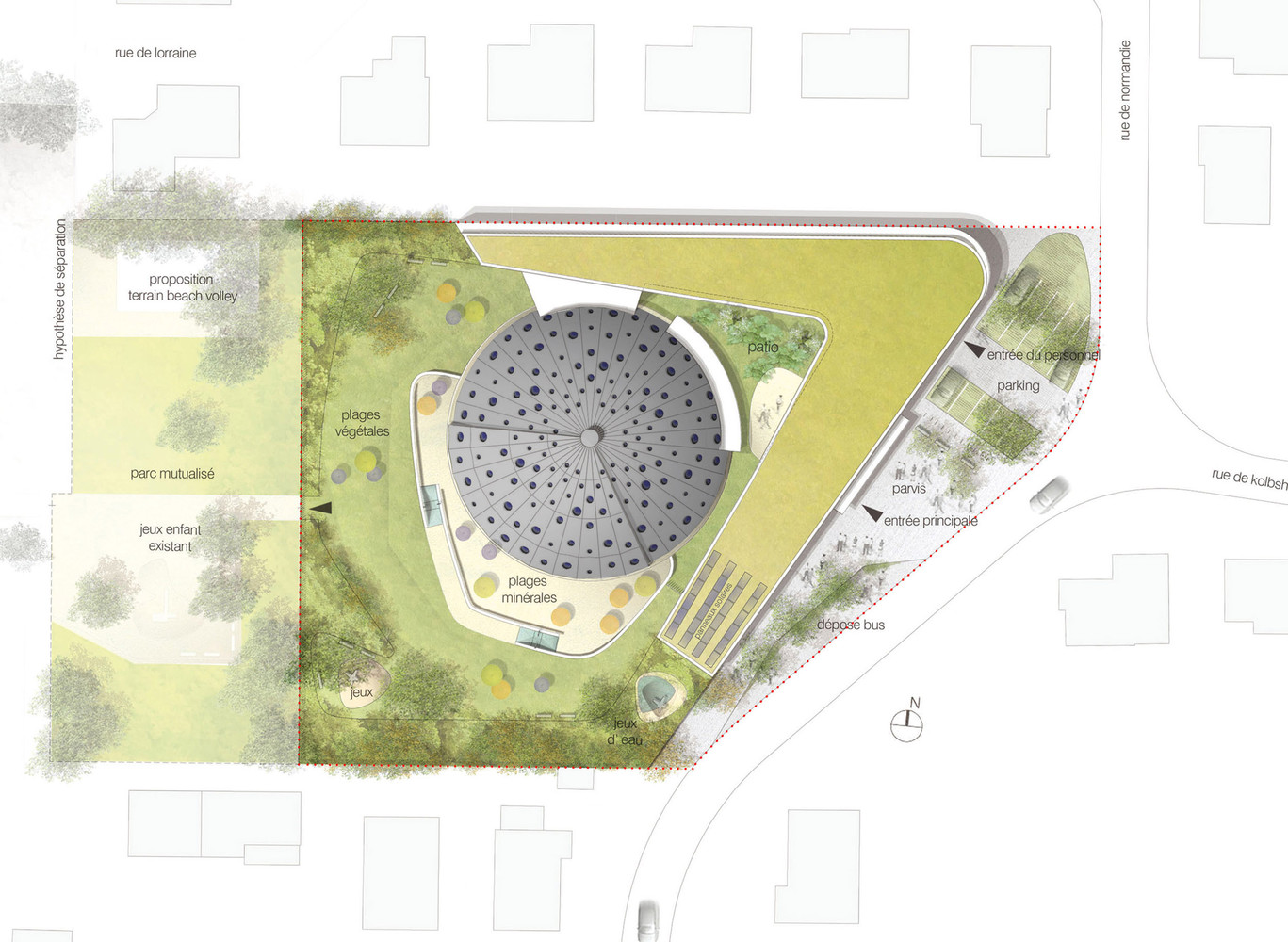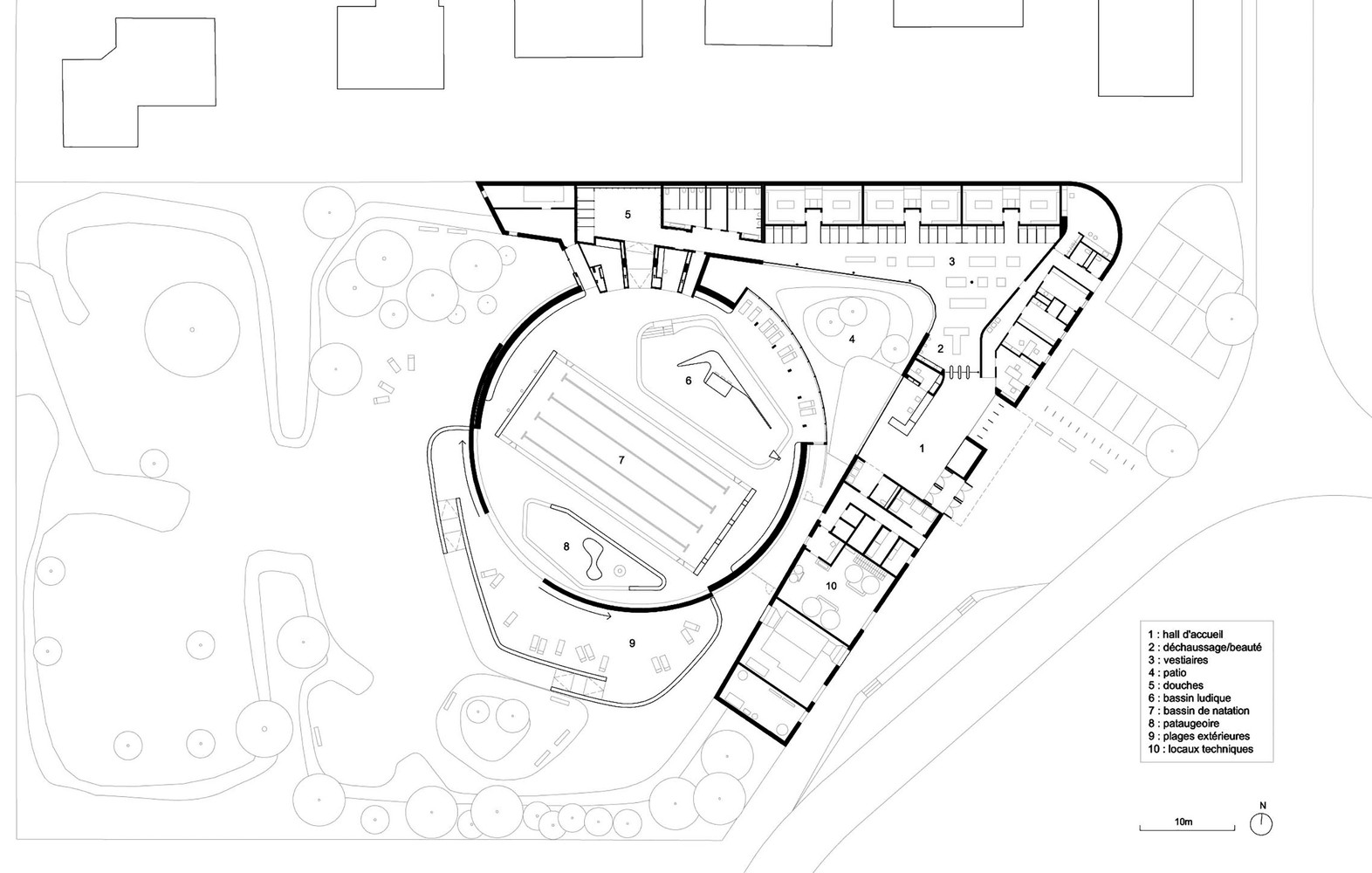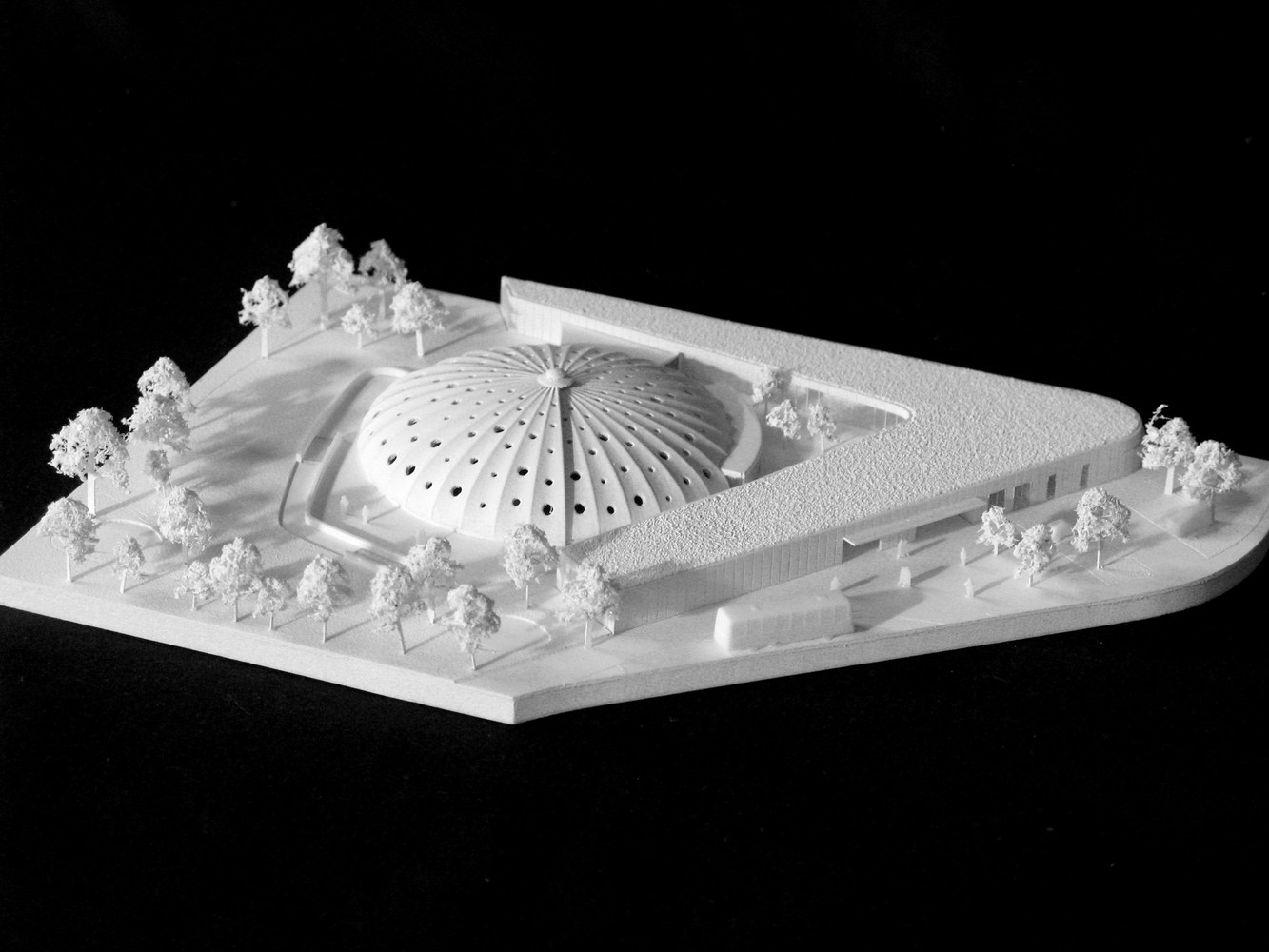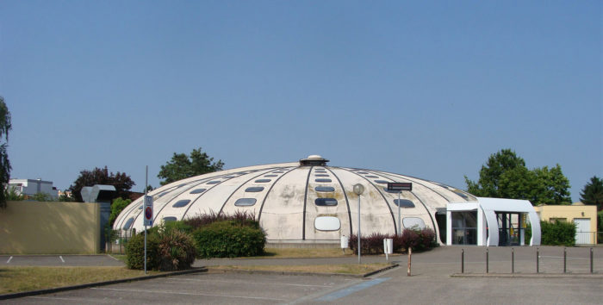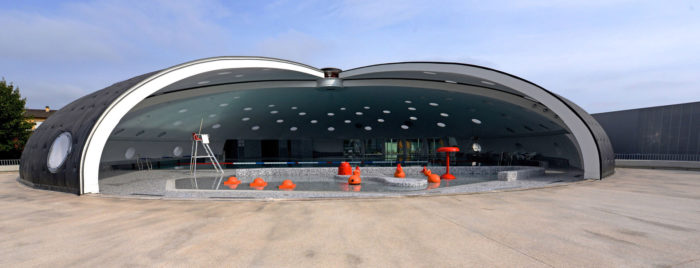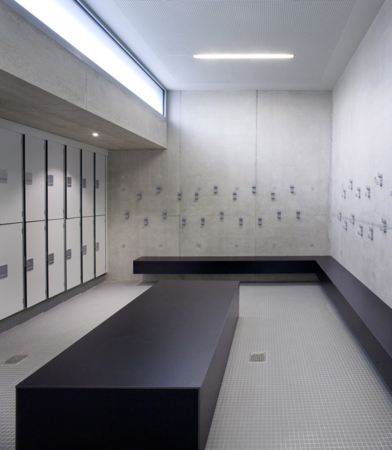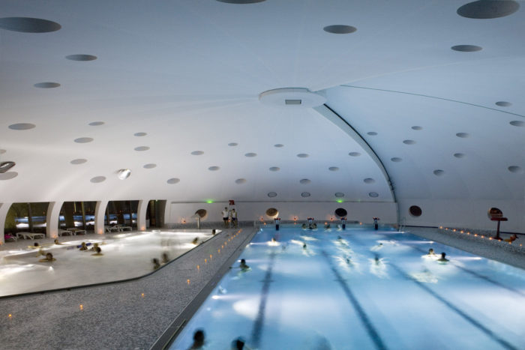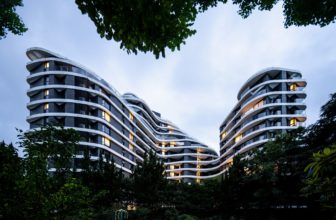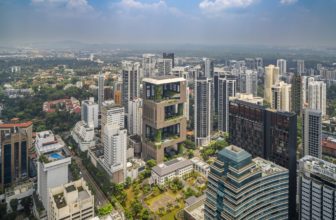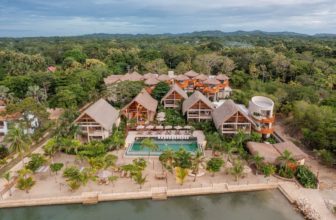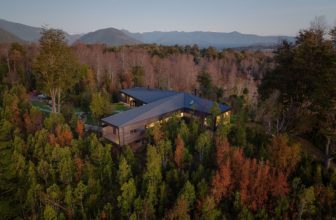created 183″Tournesol” Swimming Pool Refurbishment around France in the 1970s.Bernard Schoeller, an architect in the 1960s. These are rational and have architectural features featuring splendid spatial qualities, sufficient natural lighting, and a well-built structural framework. The large sliding doors also add to the house’s aesthetics by efficiently combining the indoors with the outdoors. The intervention proposed for the “Tournesol” swimming pool refurbishment seeks to respect those spaces and bring the architectural and functional aspects of the building up to today’s standards.
Extending the capabilities of the autarchic “Tournesol” pool cover structure may present difficulties. How can it be improved or engineered to be better without altering its appearance?
Simple is preserved in the “Tournesol” Swimming Pool Refurbishment project. The building expansions of the original pool are taken away to accommodate three smooth steel pools under the dome through repositioning of the changing rooms.
“Tournesol” Swimming Pool Refurbishment’s Plan
In the “Tournesol” Swimming Pool Refurbishment project, a new building for the extension hosts the entrance, dressing, offices, and technical spaces. It is located some distance from the pool hall and revolves around the dome in Figure eight without touching it or changing its size. A landscaped patio sits between them and allows numerous transparent connections between the hall, the two pools, and the locker rooms.
Project Info:
Architects: Urbane Kultur
Area: 1790 m²
Year: 2014
Photographs: Jean Baptiste Dorner, Communauté Urbaine de Strasbourg
Manufacturers: ForestOne
Acoustics: Euro Sound Project
Structure: Structurest
Design Team: Philippe Dahan, Dominique Cornaert, Amaury Sigwarth, Piotr Jansky
Landscape: Bruno Kubler
Fluids Engineer: SNC Lavalin
Cost: 4 800 000 €
City: Lingolsheim
Country: France
