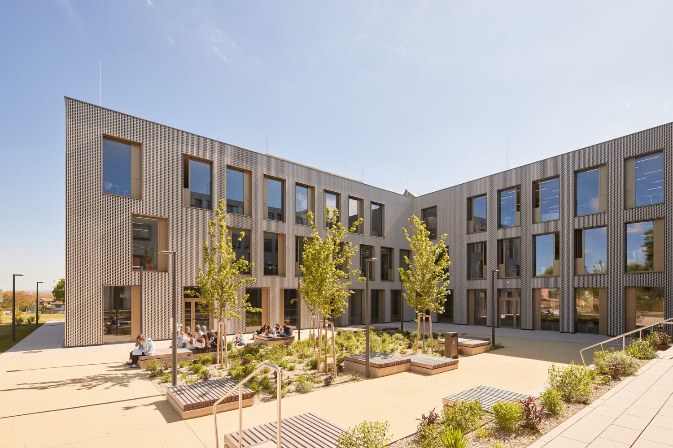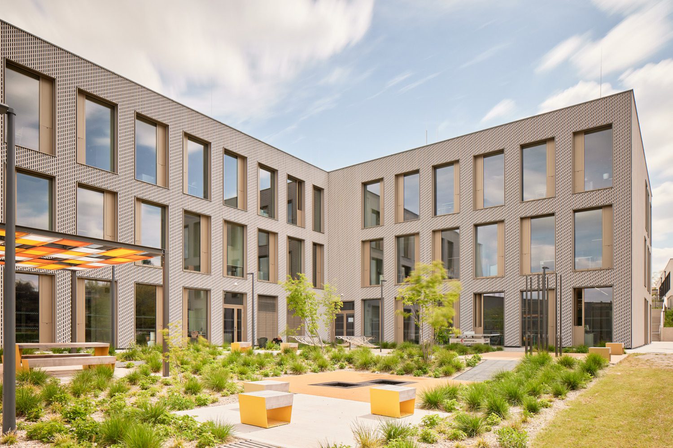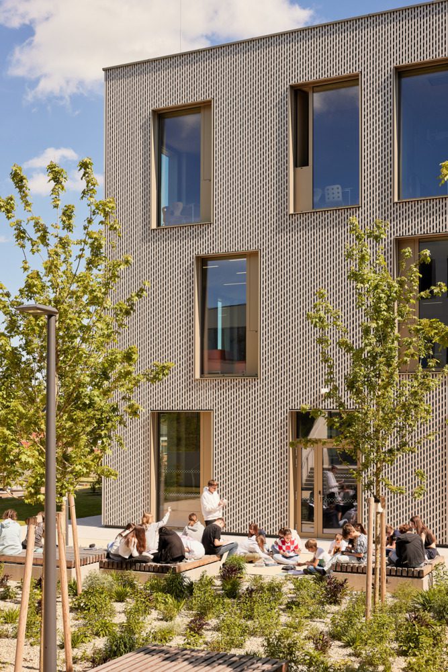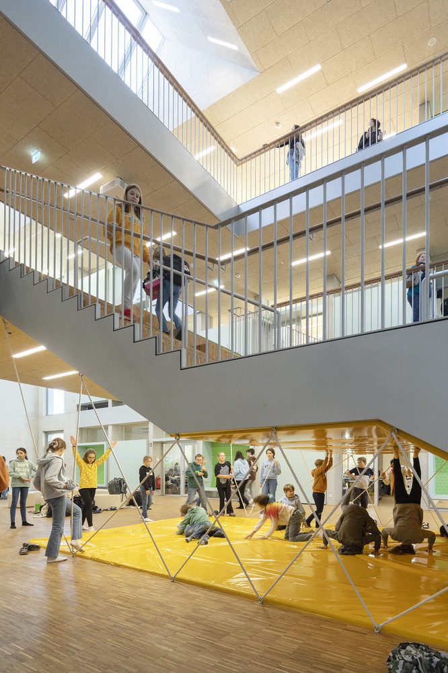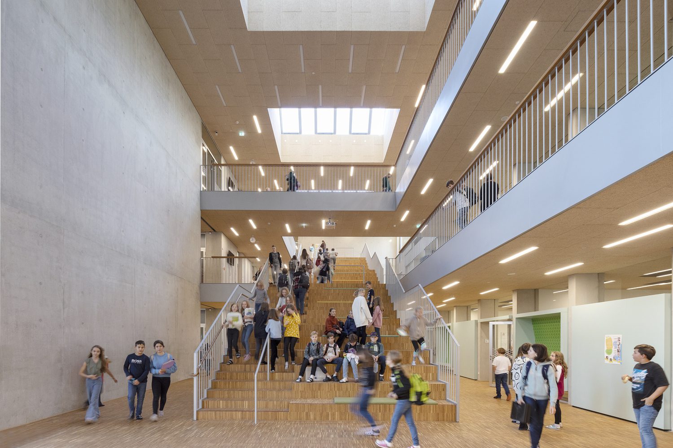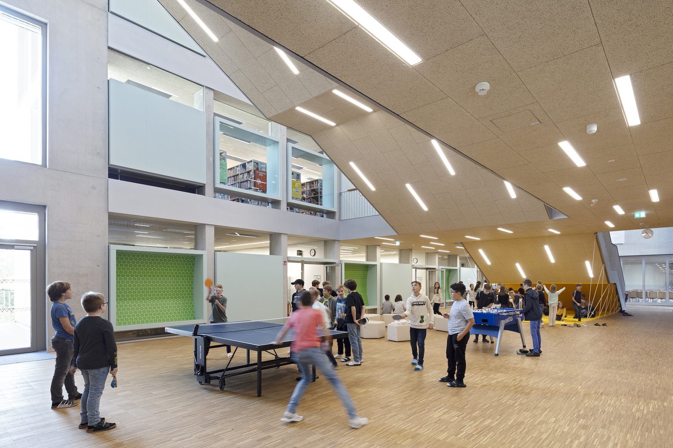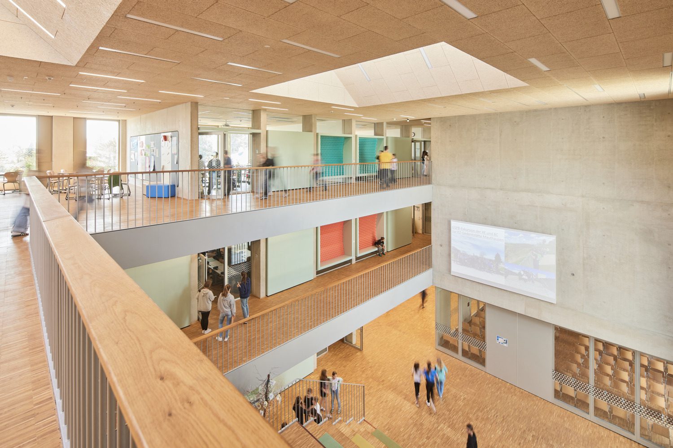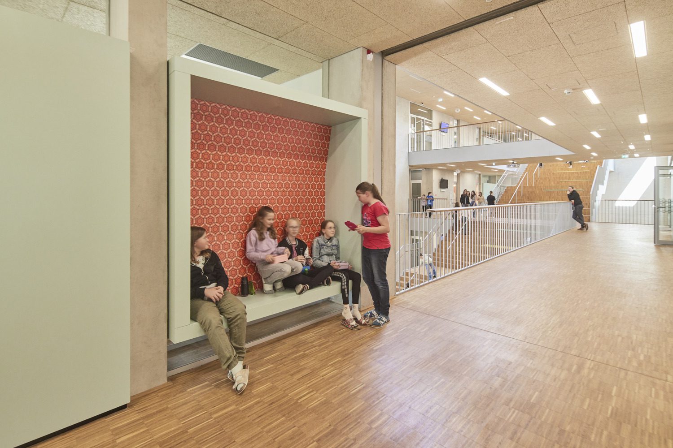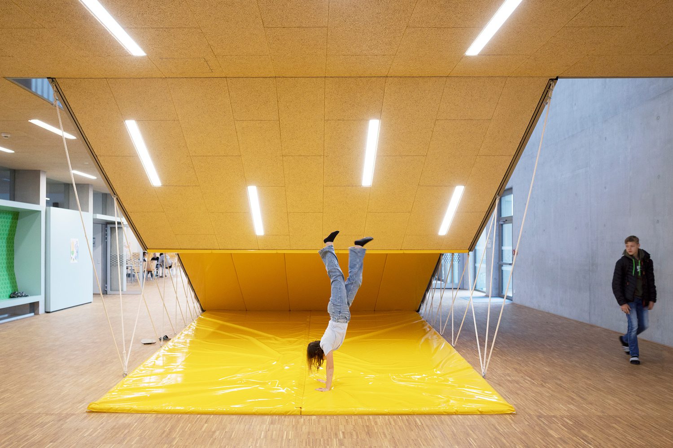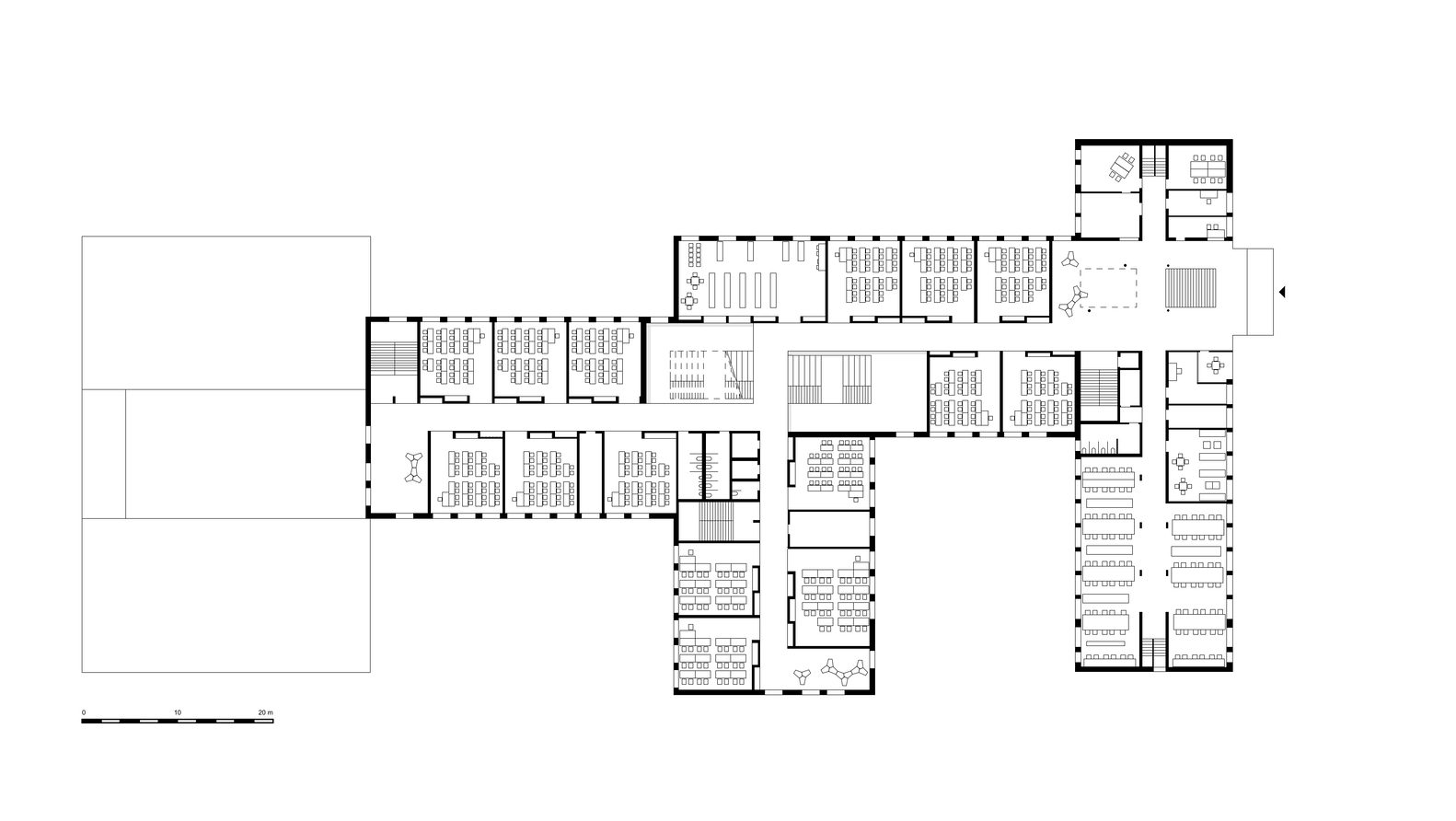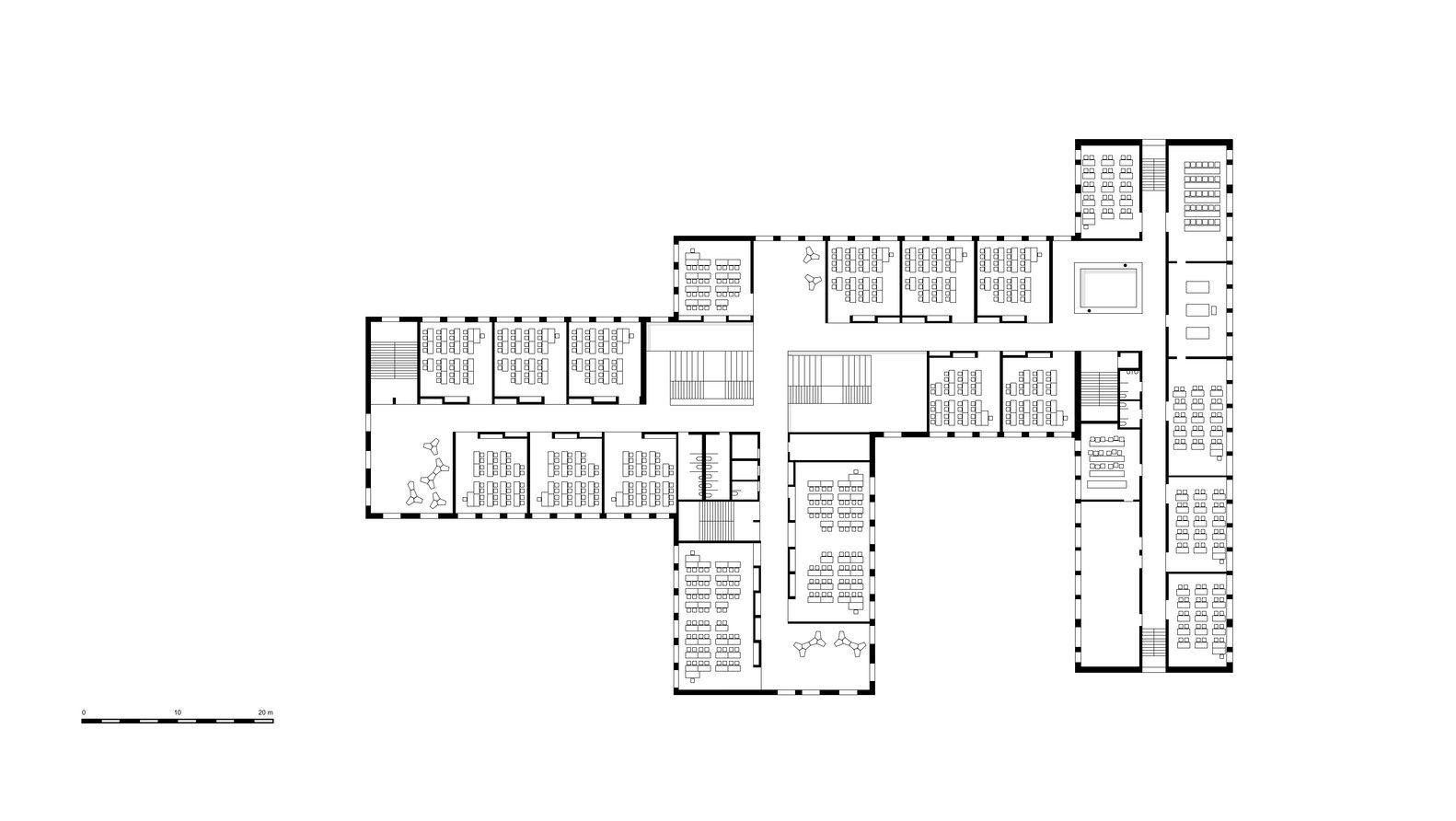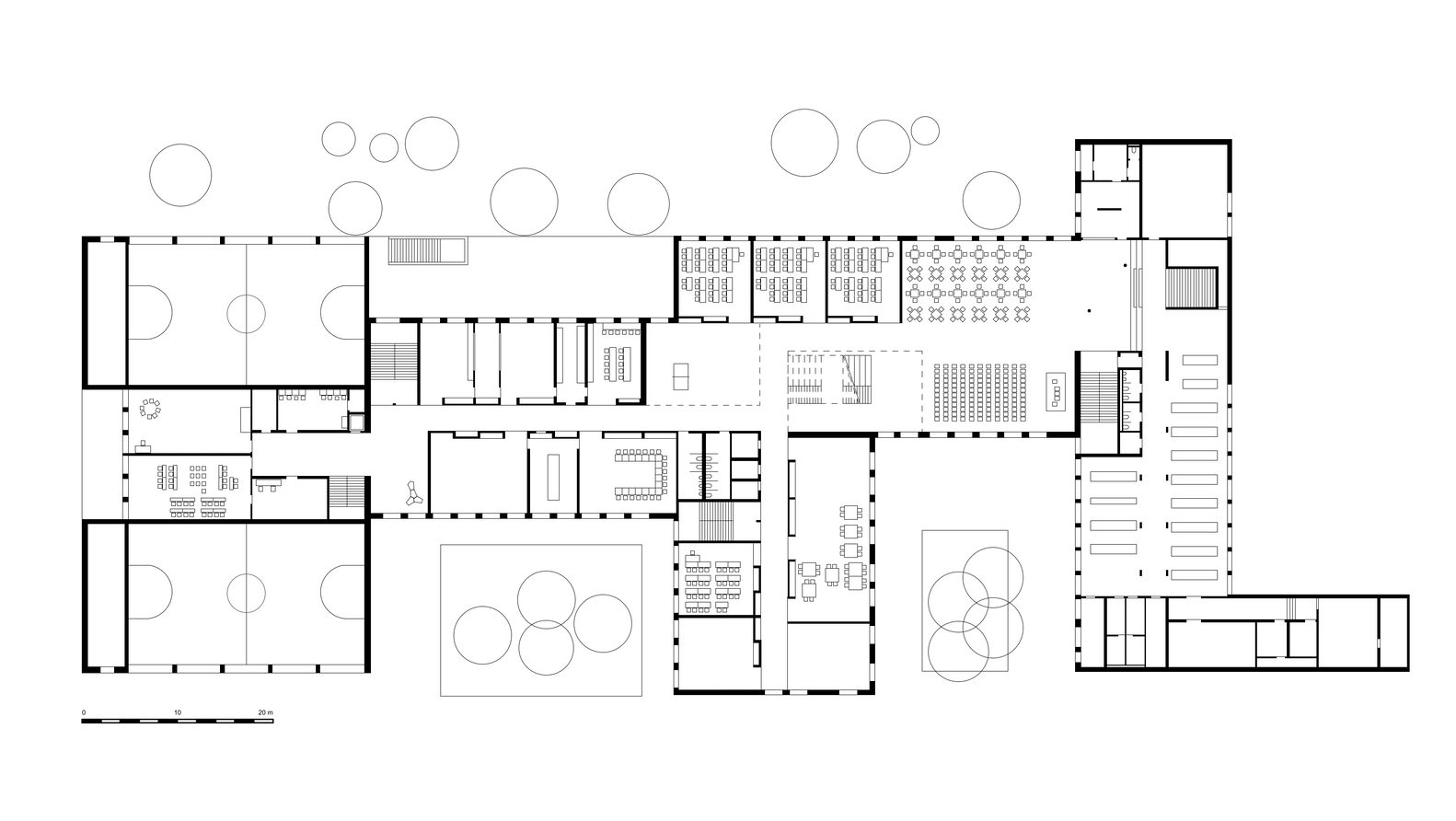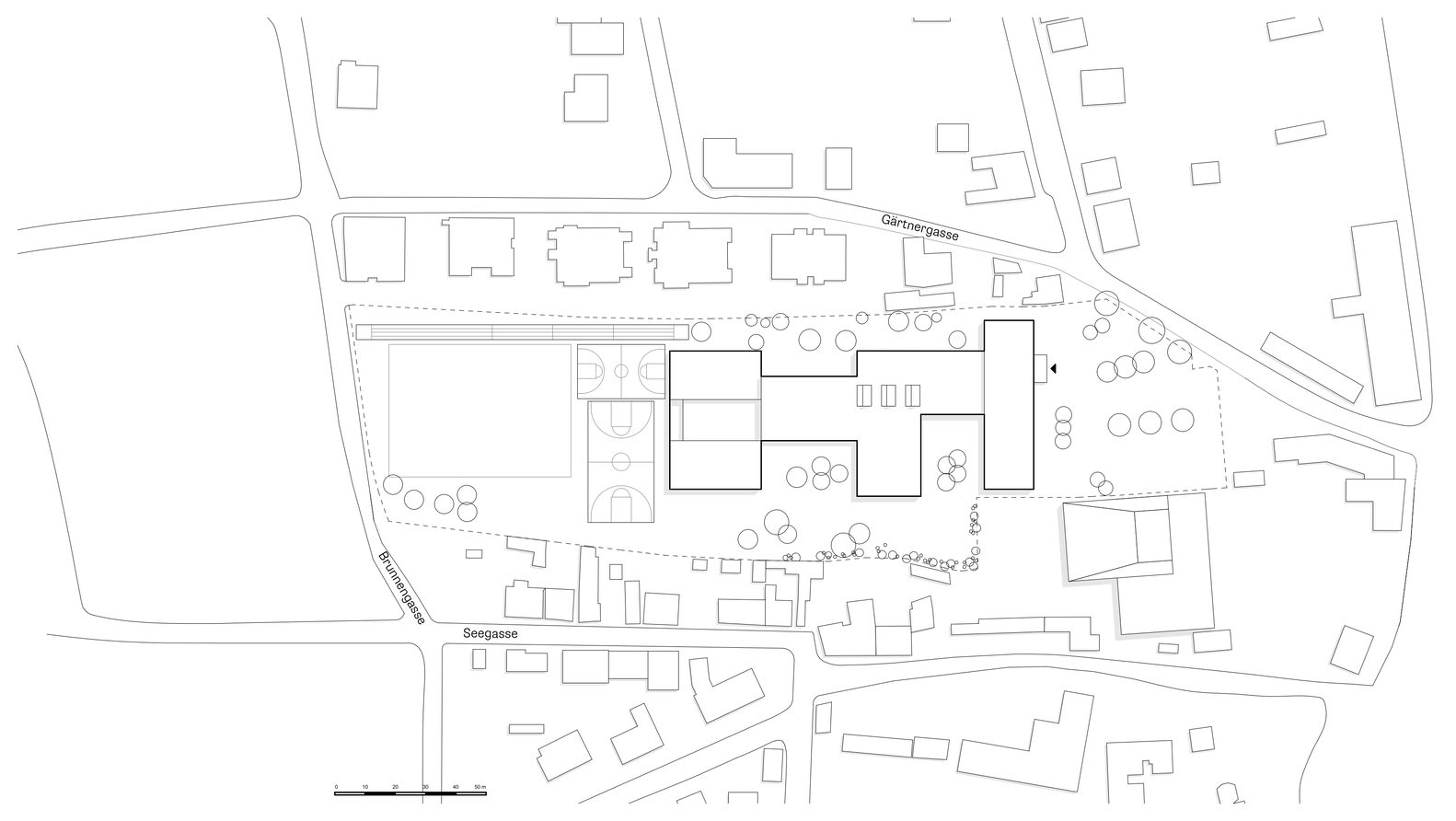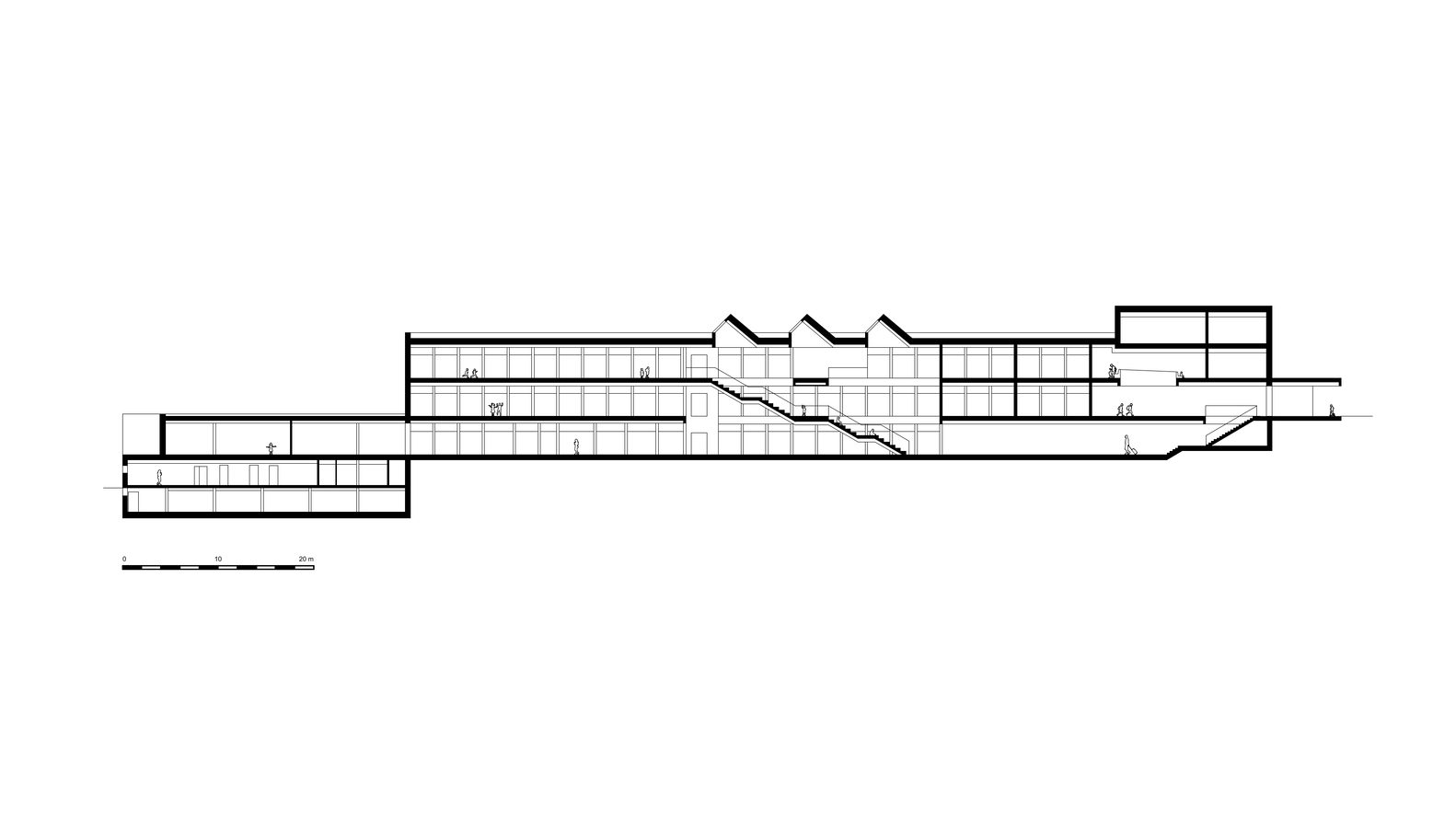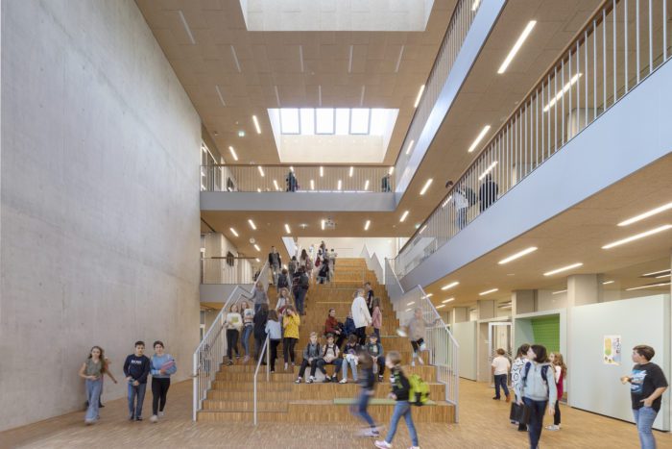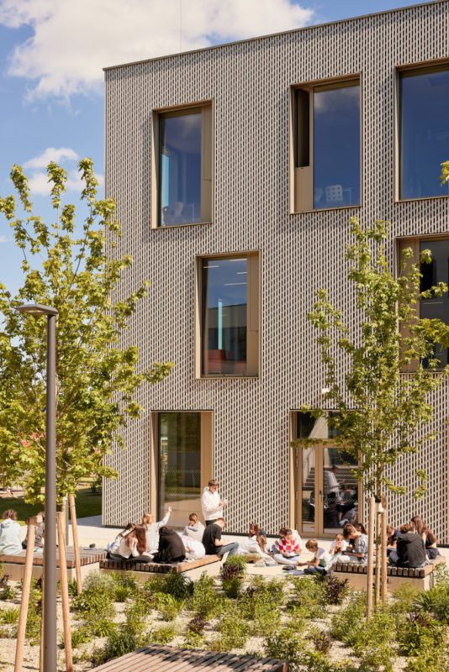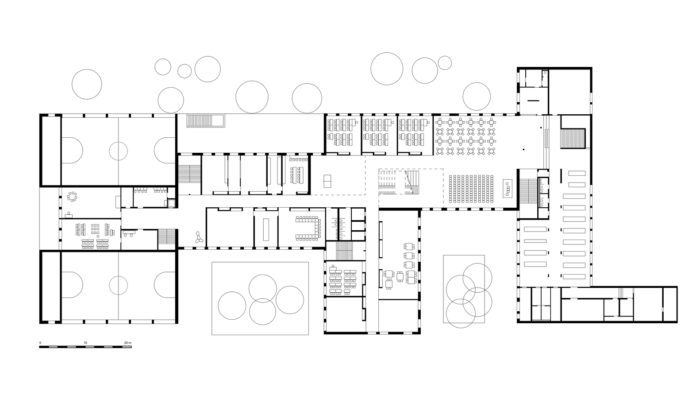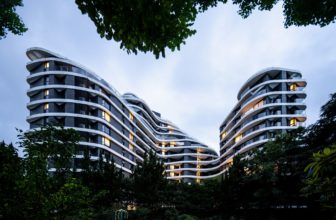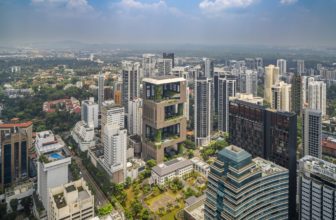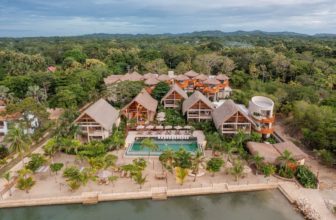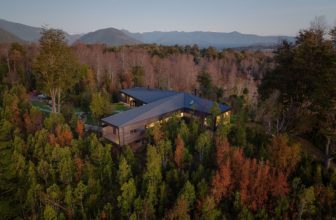Konrad Lorenz Secondary School’s Design Concept
The Konrad Lorenz Secondary School is the largest building complex in Gänserndorf, Lower Austria, offering accommodation to about 1,000 students. A school with single-storey classroom wings and endless corridors was no longer appropriate. It was for this reason that we worked out a new spatial conception for a total of 40 classes. It renovated and converted the existing buildings to the north and south, between which it erected a new connecting structure. The result is a modern and welcoming school complex where teachers and students can feel at home.
Through this addition, a unique façade for the secondary school has been created. The light wooden-lamella façade conveys a sensation of lightness and dynamism in the building. Slats diagonally and vertically aligned on top of the native larch will develop a lovely silvery-gray patina caused by weathering.
The generous central aula functions as the school’s communicative and symbolic center. A broad seating staircase with multi-colored cushions connects the garden, ground, and upper floors. Below this area, students can play table tennis or table soccer during breaks or have fun on a gymnastics mat. Abundant daylight from three big skylights illuminates this space.
Starting from these public spaces—including the central aula and the refitted foyer—the classrooms have been arranged spatially in clusters. In addition, there are break and activity areas with soft seating and climbing columns for students to have fun while playing and exploring.
A visual guidance system was developed with Kriso Leinfellner/Visuelle Kultur KG to ensure good orientation within the vast building. Each class obtains an individualized optical address with sea green as a leading color for all inner areas of the building. In addition, every floor is highlighted by one of three different signal colors: red, green, or blue. Each class cluster has its form in glazed surfaces and seating niches. Indeed, these multifunctional built-in furniture seem more than to satisfy the more obvious needs of separating classes from corridors, as ample storage space is available within the classrooms.
From floor-to-ceiling classroom windows, outlet students look at the schoolyards and the composed school garden. Much as it is indoors, areas for outdoor activities are vibrant and stimulating, richly furnished with a great diversity of furniture, offering a mix of orthogonal squares versus organic areas that allow much scope to relax, move around, play, and learn.
Project Info:
-
Architects: Franz&Sue
- Country: Ganserndorf, Austria
- Area: 12241 m²
- Year: 2022
-
Photographs: EMILBLAU/Martin Geyer, Lisa Rastl
-
Manufacturers: Lamilux, RAICO, Reynaers Aluminium, Margres, Eternit, HUECK, Hasslinger, Hella, Knauf, Nora, PREFA, Schuco, Thorn, Wicona, Wippro, XAL
-
Structural Engineers: Petz ZT GmbH
-
Building Physics: IBO
-
Landscape Planning: EGKK
