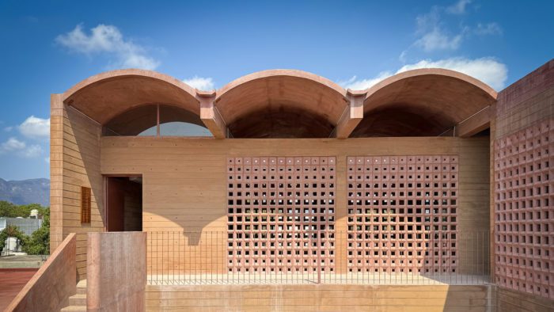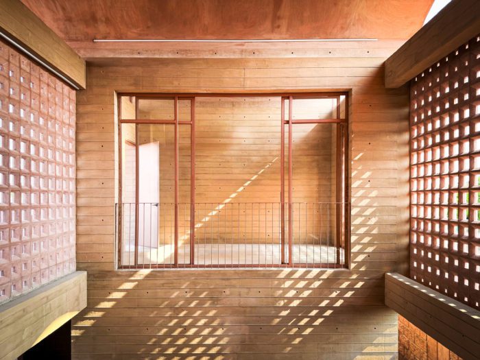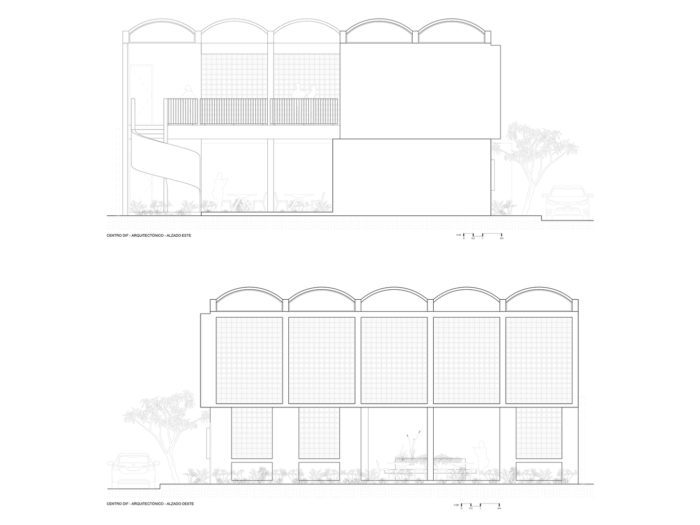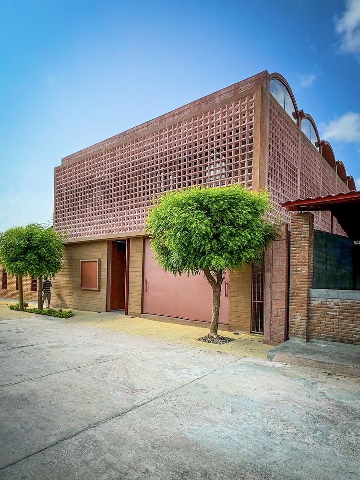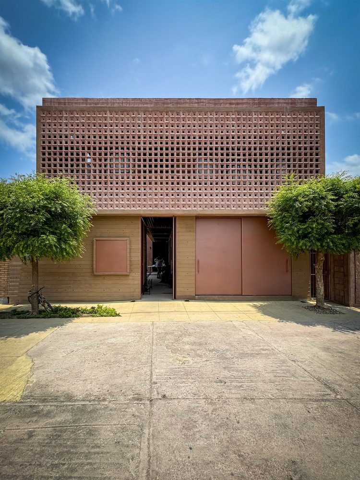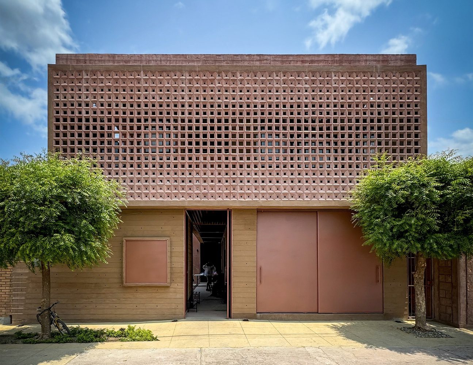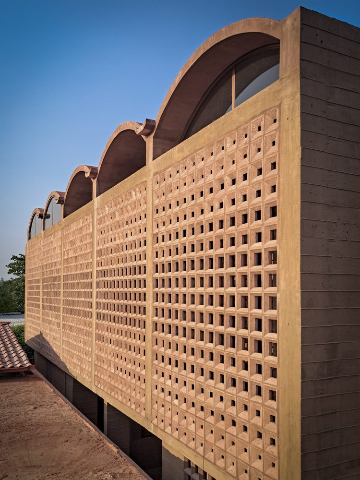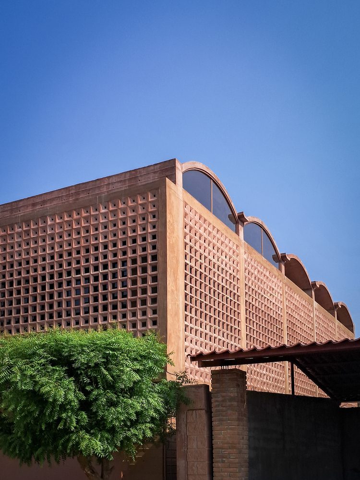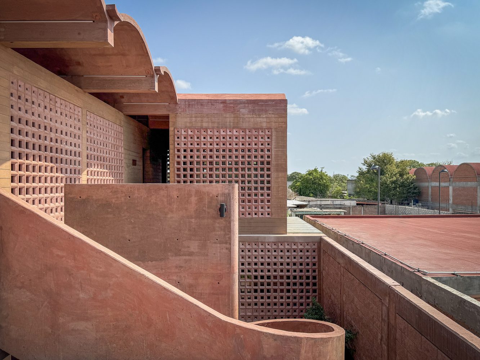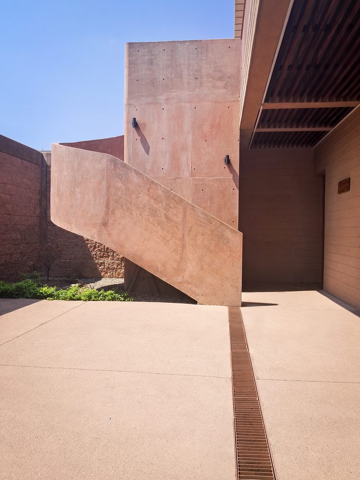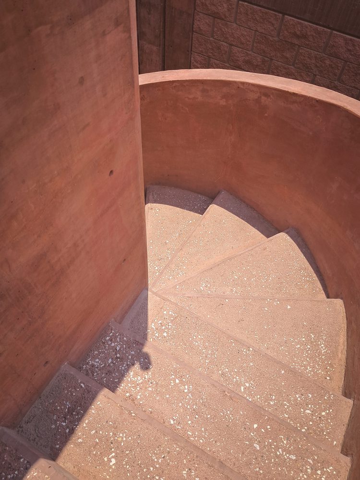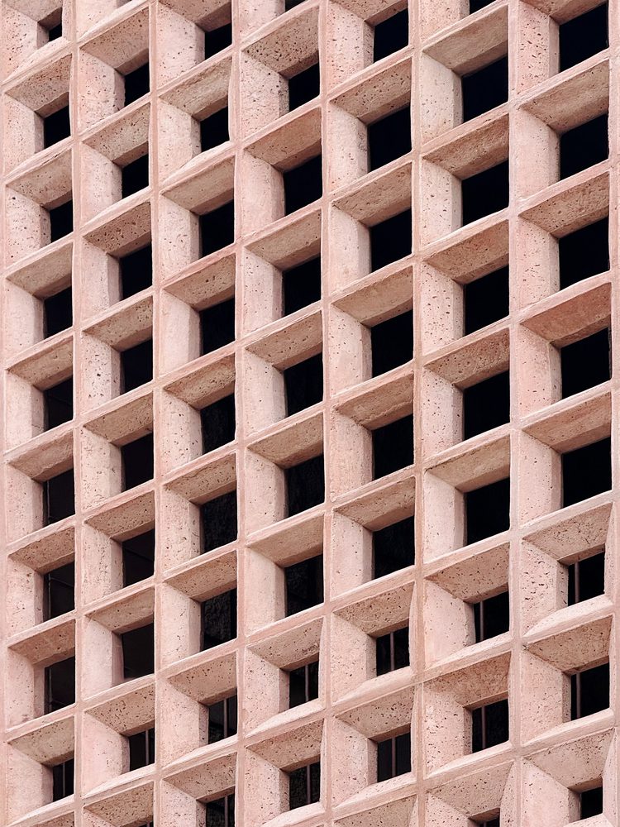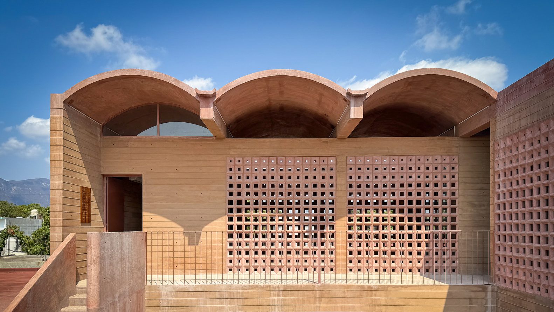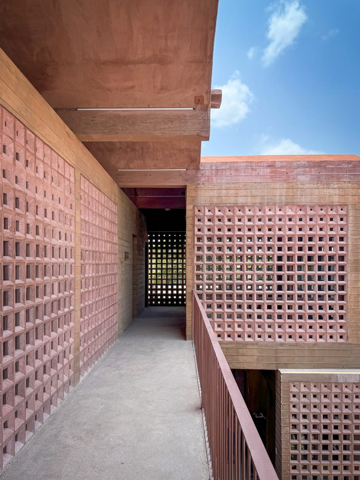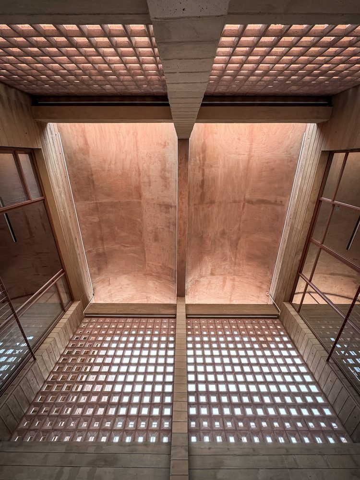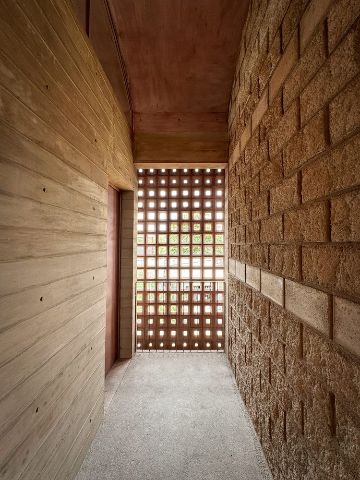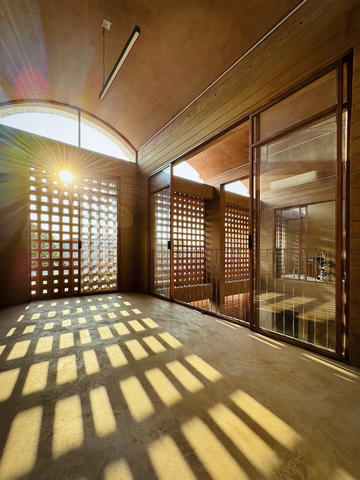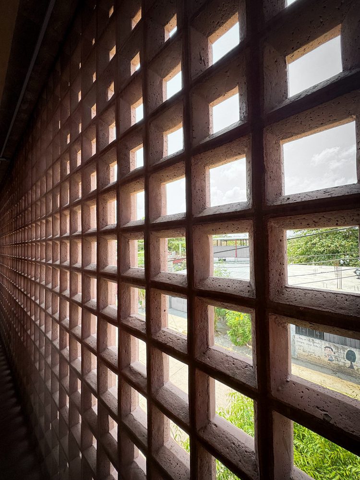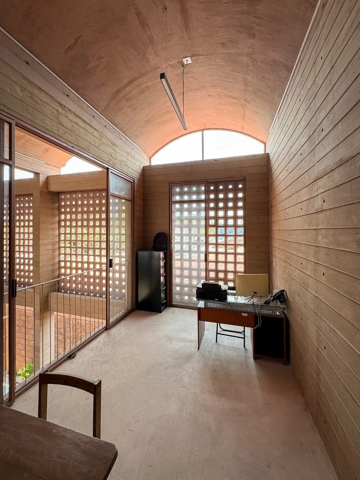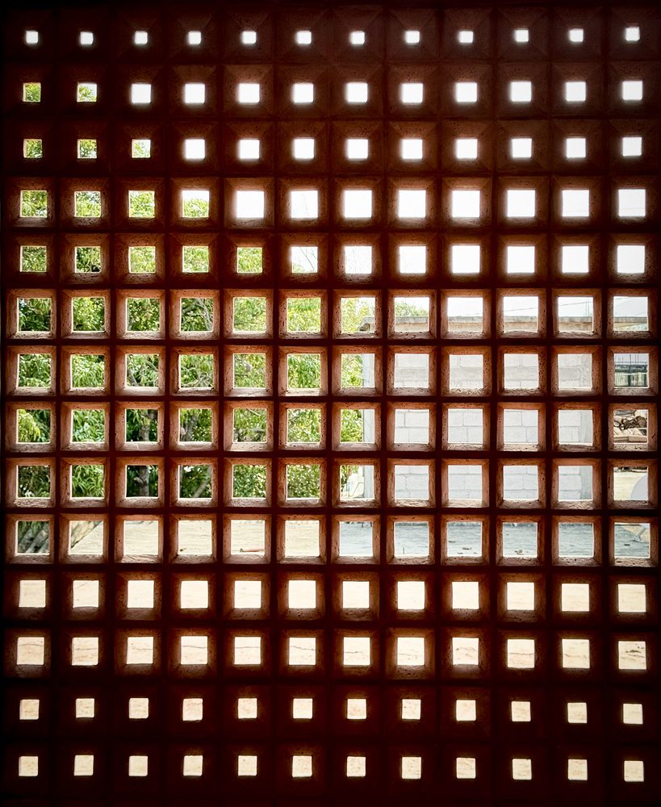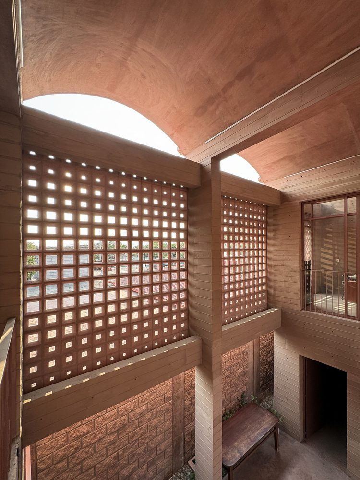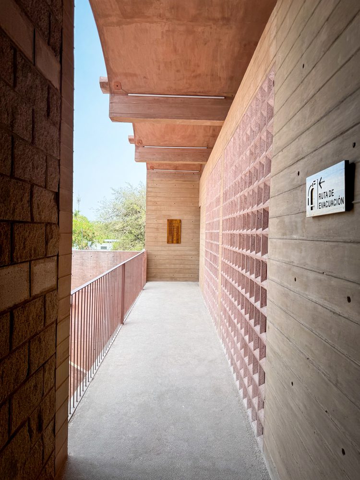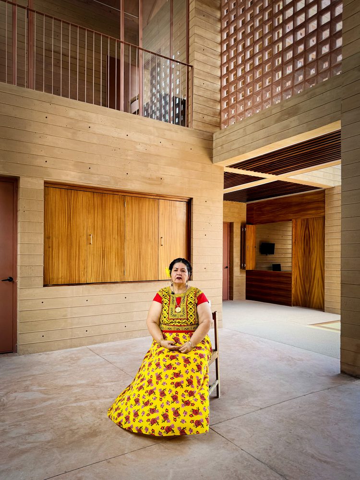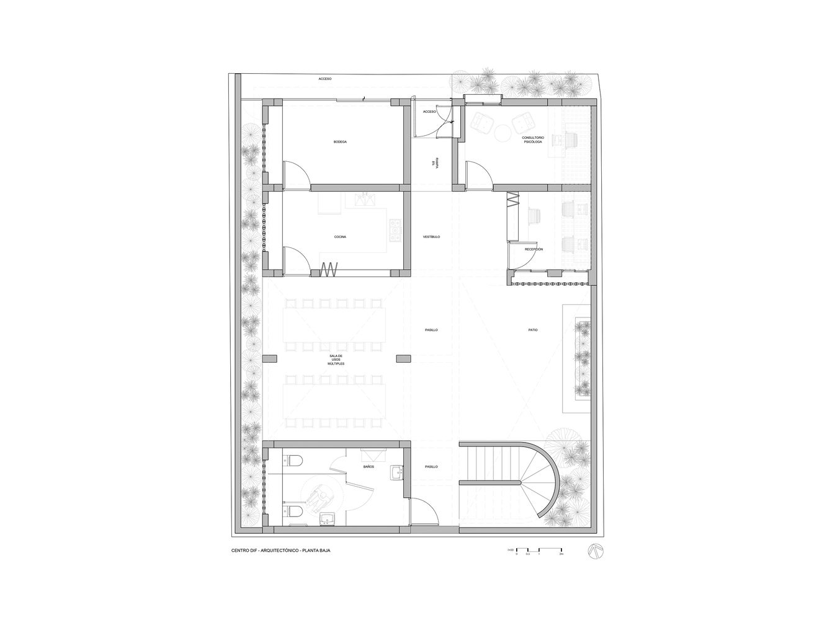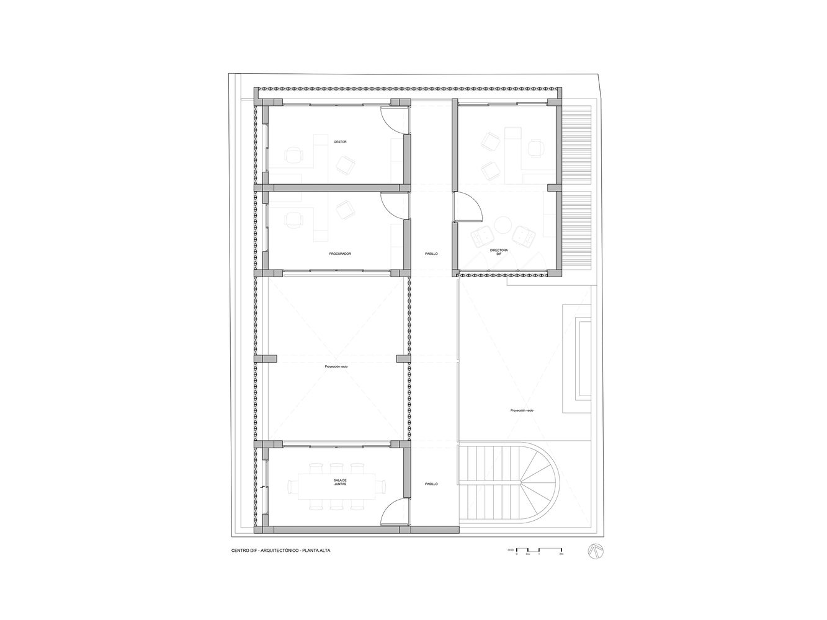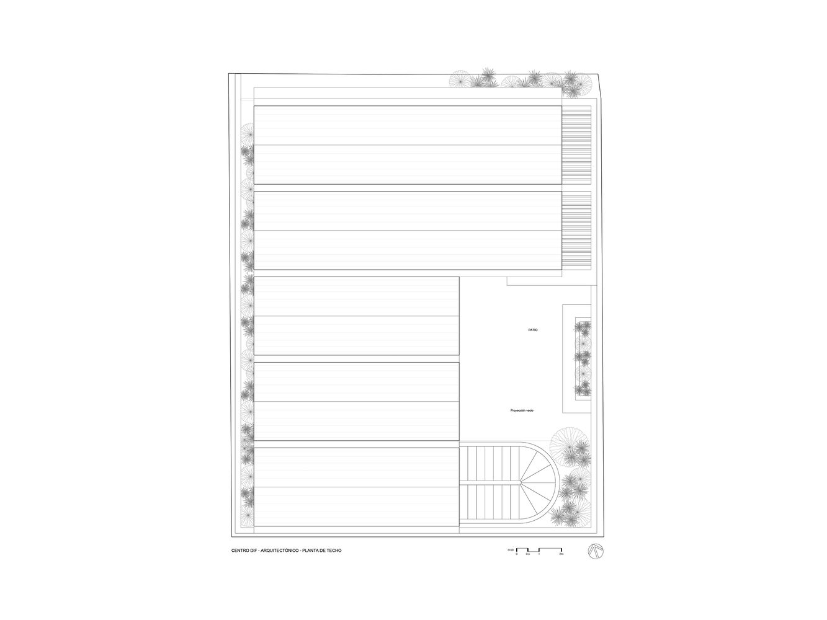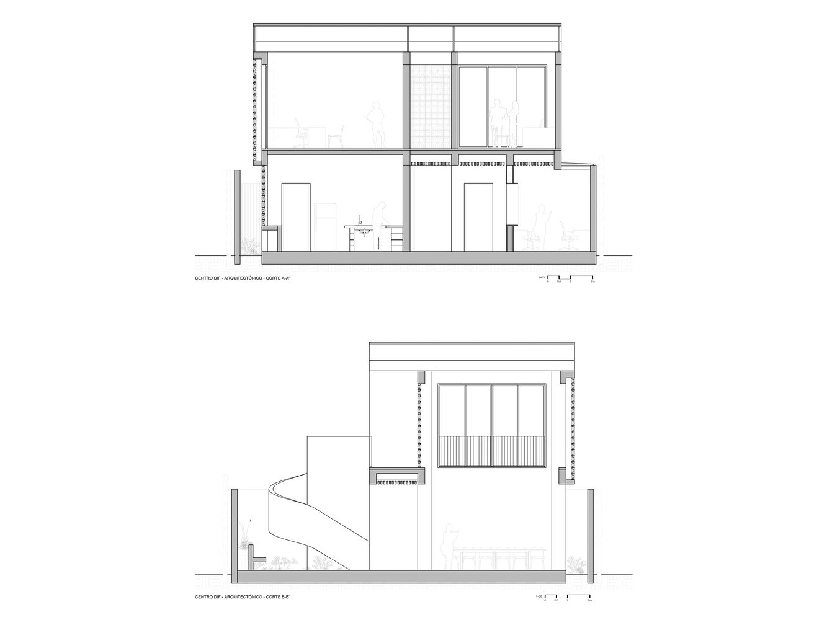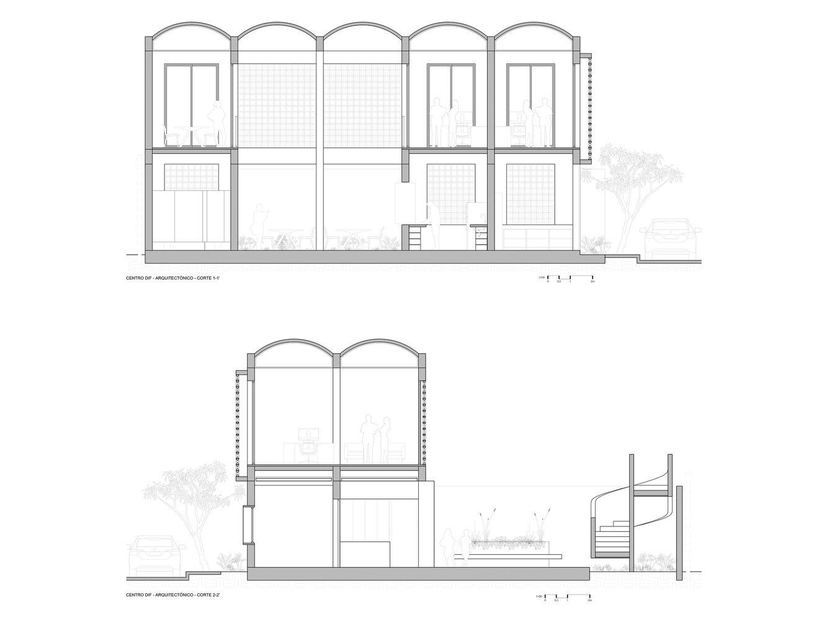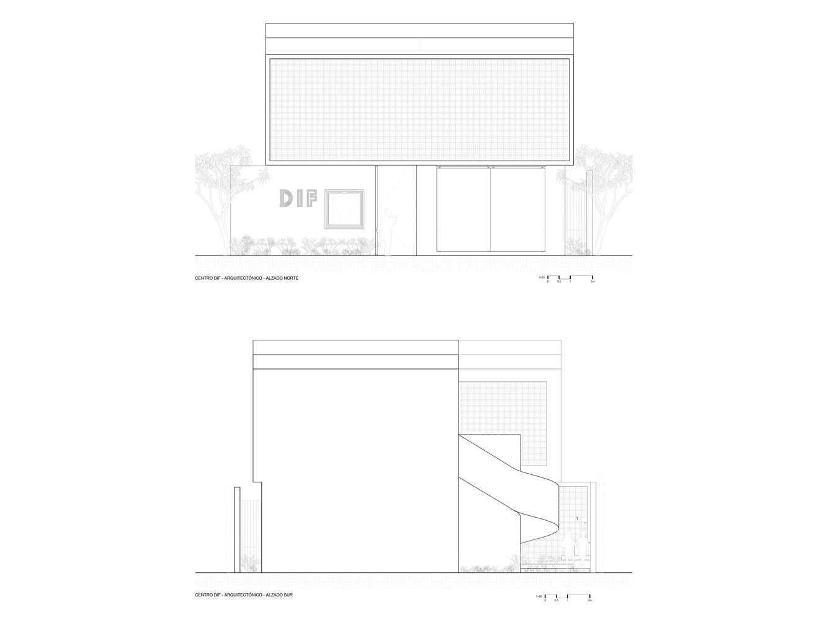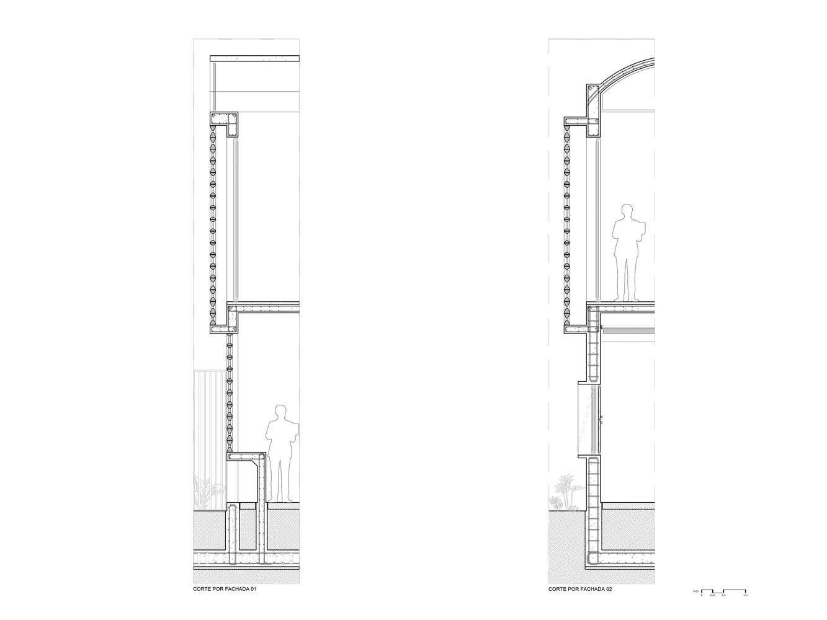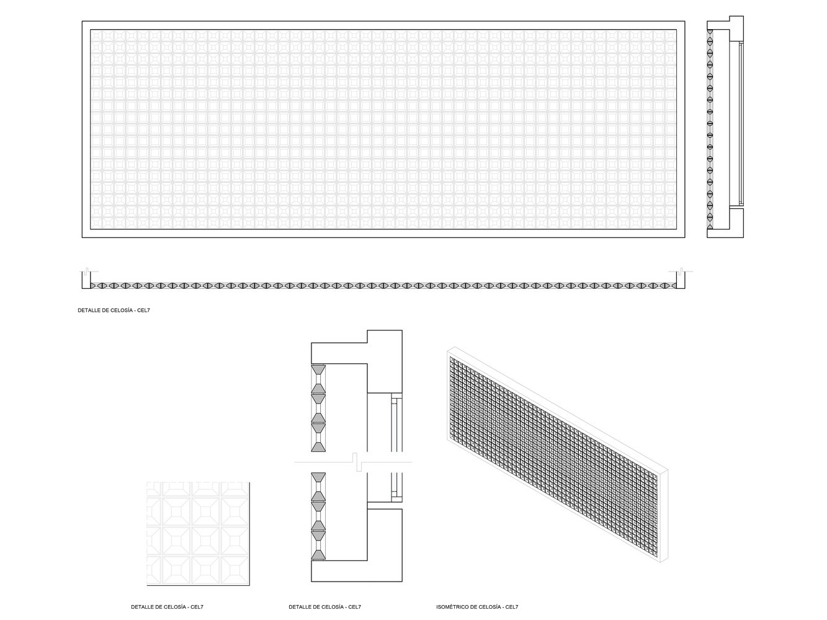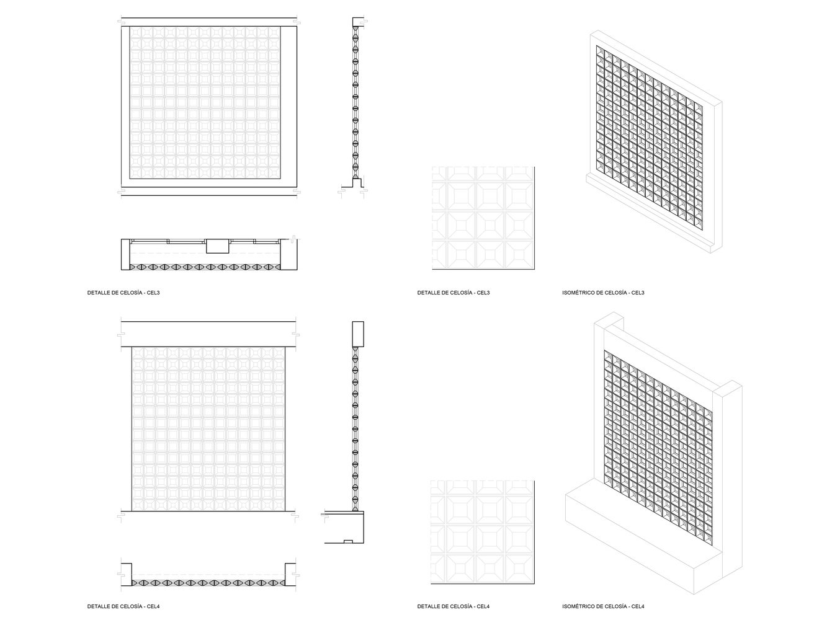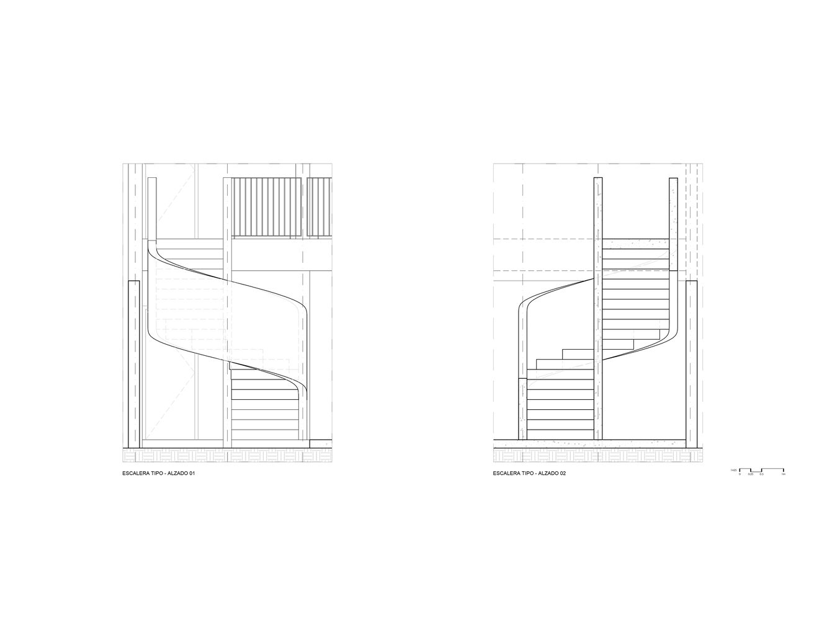Situated in the heart of the small town of San Pedro Comitancillo, in the Istmo de Tehuantepec region of Oaxaca, the Centro DIF Comitancillo Center occupies a reduced plot. It replaces the old saturated single-level building, offering a solution for the community.
Designing the new center on a 212m² plot was challenging. To decongest the ground floor, we tried splitting the building into two levels using an L-shaped layout. This gave space for more coherent facility functionality.
Light plays a pivotal role in the design of the Centro DIF community center. The building comprises five transverse bays topped with a concrete vault. The facades are covered with pigmented concrete lattices, which not only filter the light but also minimize heat during the day and provide privacy to the offices and consulting rooms. The result is a space where natural light pours in from the top of the vaults, significantly reducing the need for artificial lighting.
This project embraces the diversity of textures and shades that concrete offers. Curved elements of the staircase and vaults are executed with smooth terracotta in a semi-polish finish, while orthogonal volumes are finished with fluted formwork in an earthy tone. Perimeter fences are made of pigmented concrete blocks and rustic and textured finishes, providing a backdrop to the vegetation accents. Parota wood carpentry details and rustic-toned ironwork for railings and window frames close the appearance.
It is dynamically designed to engage with textures and geometric forms to maximize the play of light and shadows. The lattice creates intricate dynamic shadow patterns while shifting across the building’s surfaces, seemingly animating them in the course of its daily path across the sky.
Project Info:
-
Architects: AIDIA STUDIO
- Country: Mexico
- Area: 3358 ft²
- Year: 2023
-
Photographs: Rolando Rodriguez Leal
-
Manufacturers: Basaltex, Cemex, Comex, Construlita, Grupo JOBEN
-
Lead Architects: Rolando Rodriguez Leal, Natalia Wrzask
© Rolando Rodriguez Leal
© Rolando Rodriguez Leal
© Rolando Rodriguez Leal
© Rolando Rodriguez Leal
© Rolando Rodriguez Leal
© Rolando Rodriguez Leal
© Rolando Rodriguez Leal
© Rolando Rodriguez Leal
© Rolando Rodriguez Leal
© Rolando Rodriguez Leal
© Rolando Rodriguez Leal
© Rolando Rodriguez Leal
© Rolando Rodriguez Leal
© Rolando Rodriguez Leal
© Rolando Rodriguez Leal
© Rolando Rodriguez Leal
© Rolando Rodriguez Leal
© Rolando Rodriguez Leal
© Rolando Rodriguez Leal
© Rolando Rodriguez Leal
© Rolando Rodriguez Leal
© Rolando Rodriguez Leal
© Rolando Rodriguez Leal
Plan - Ground floor
Plan - 1st floor
Plan - Roof
Section 01
Section 02
Elevations 01
Elevations 02
Detail 01
Detail 02
Detail 03
Detail 04


