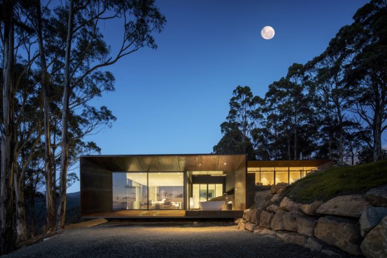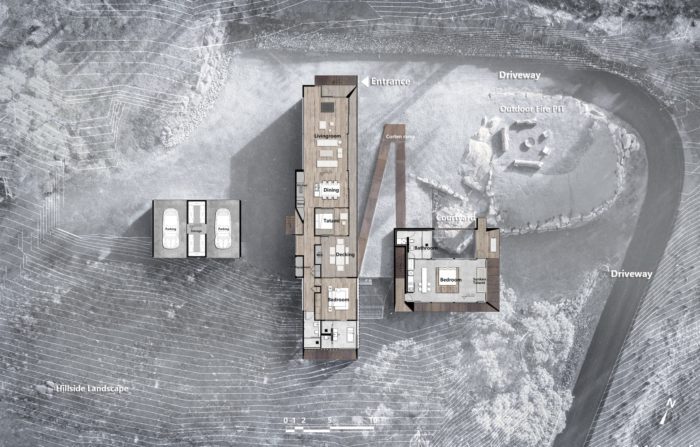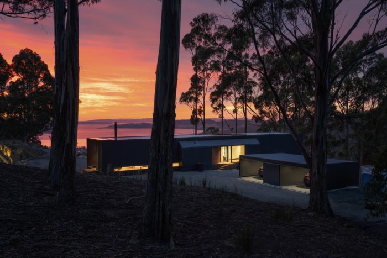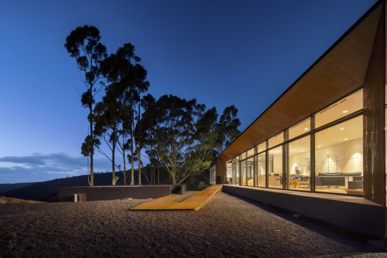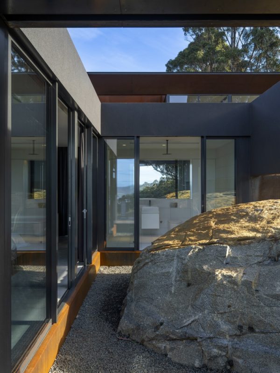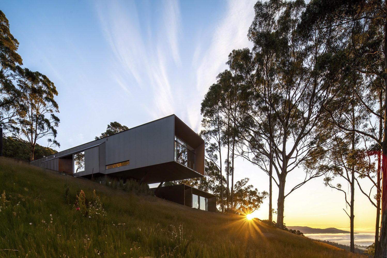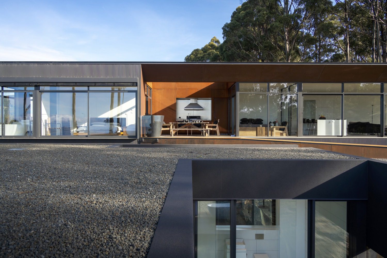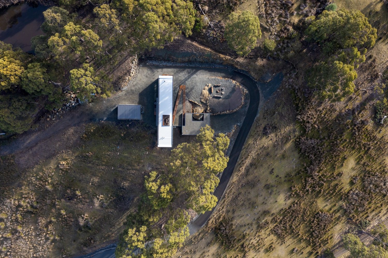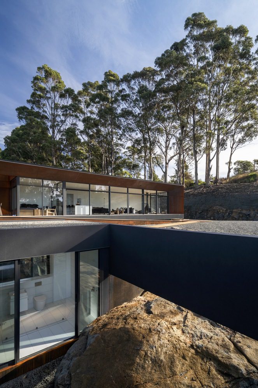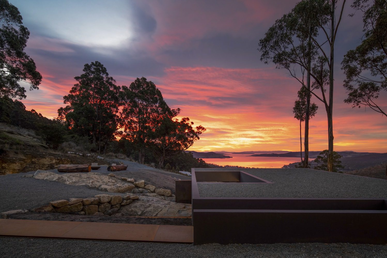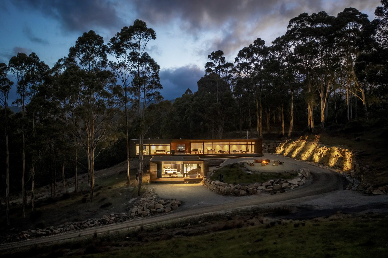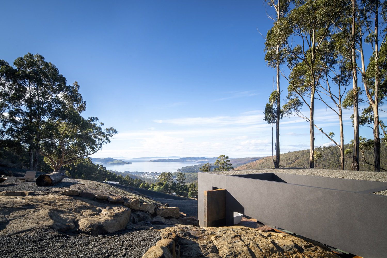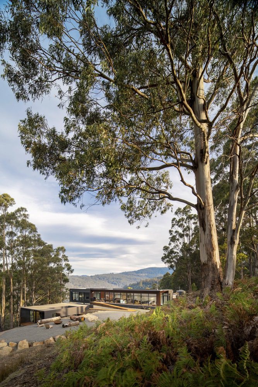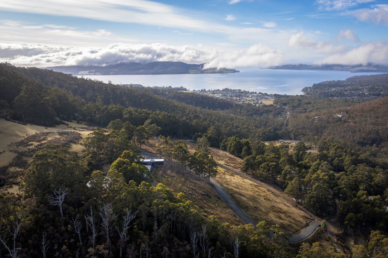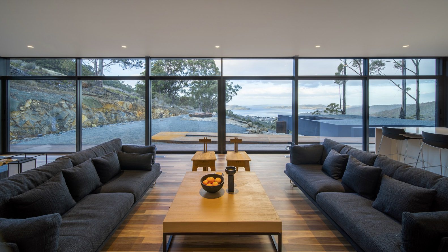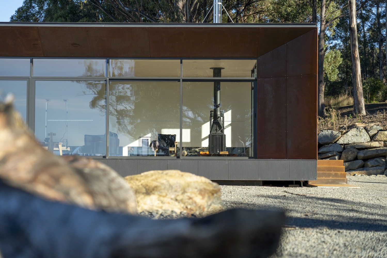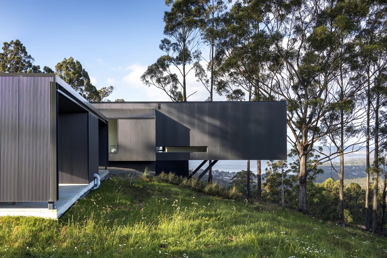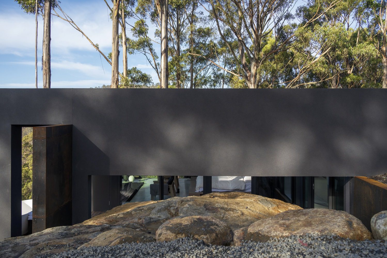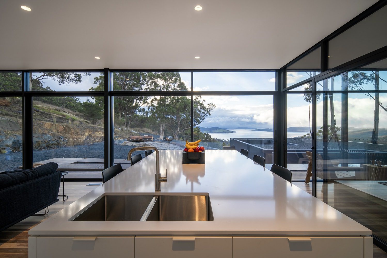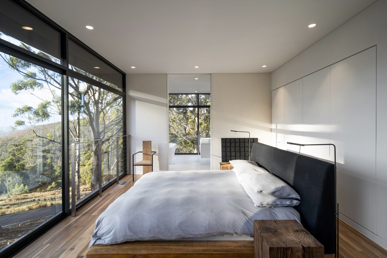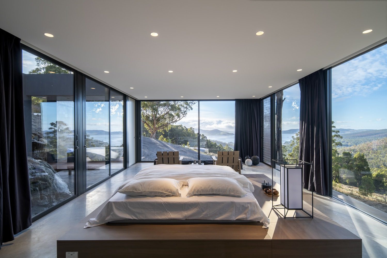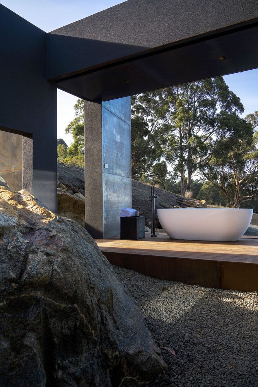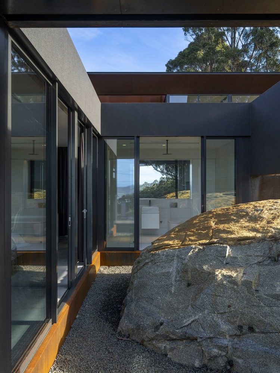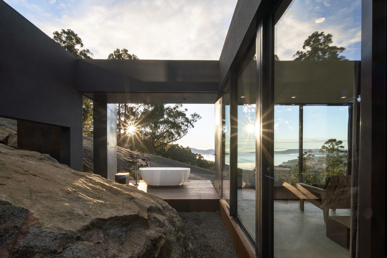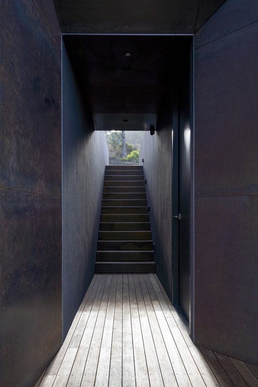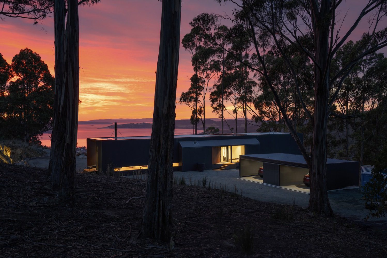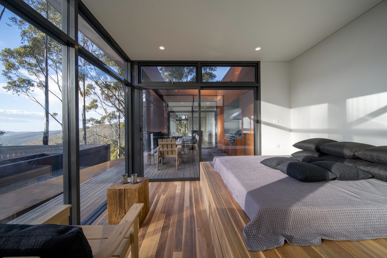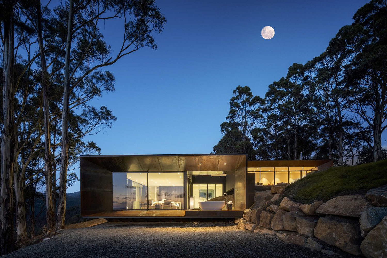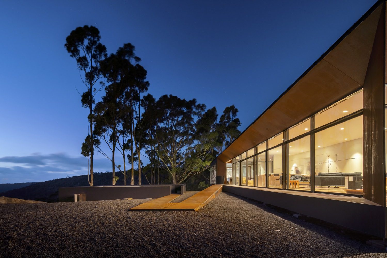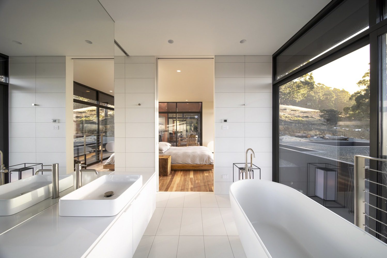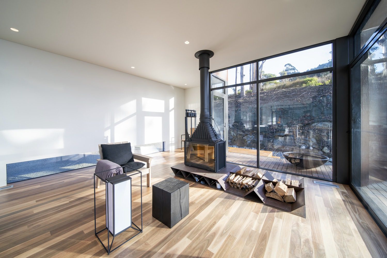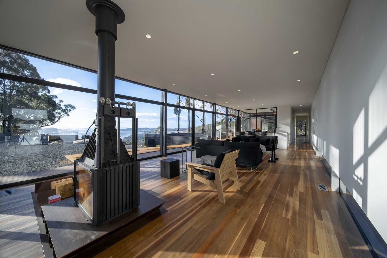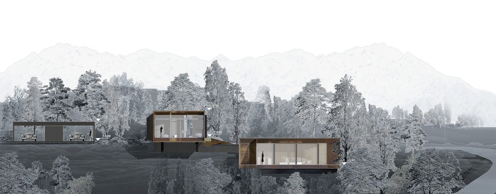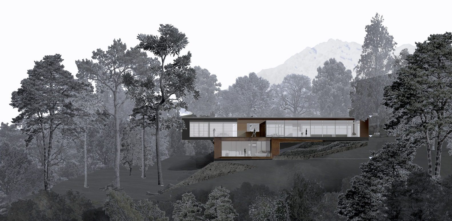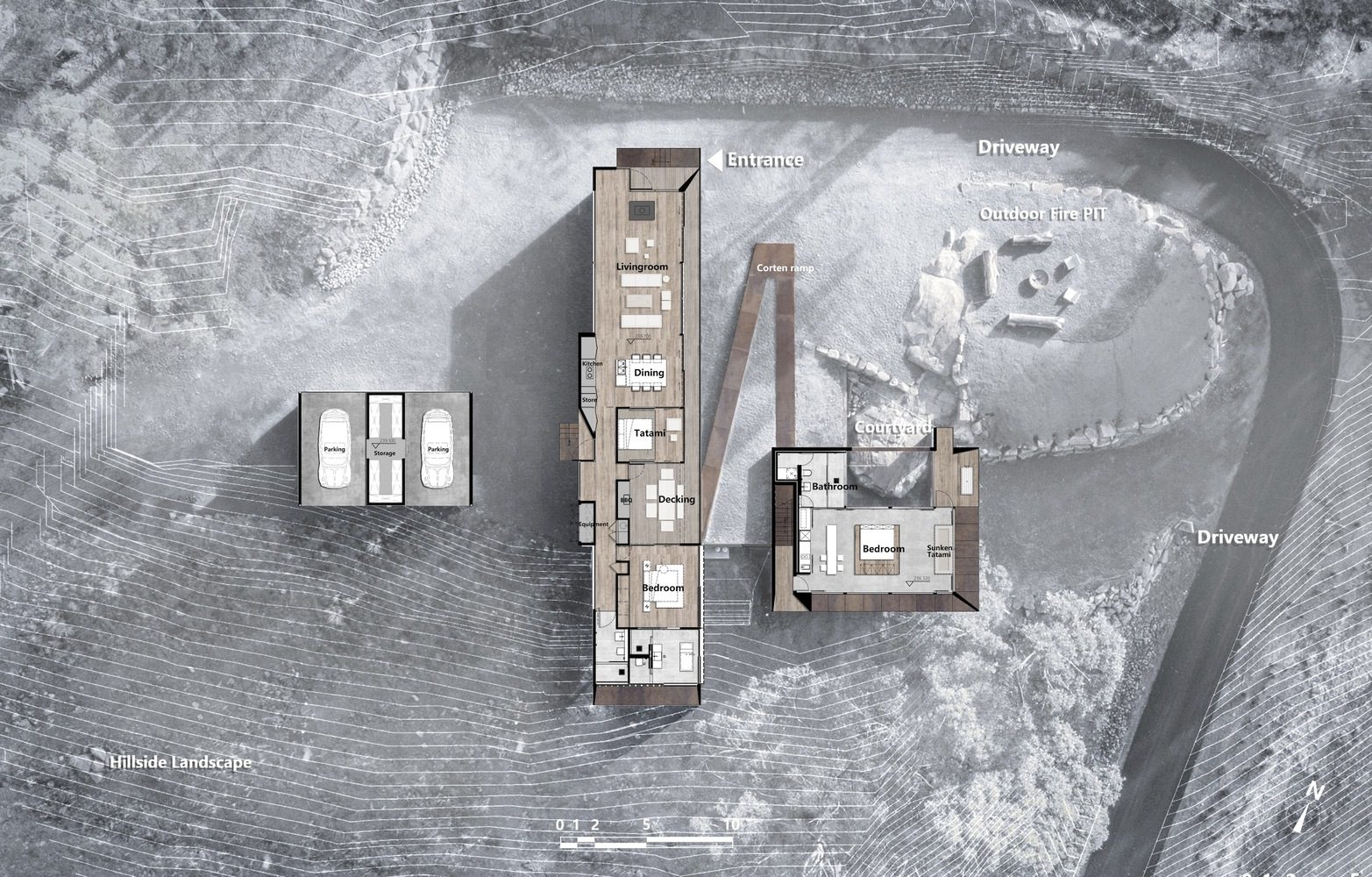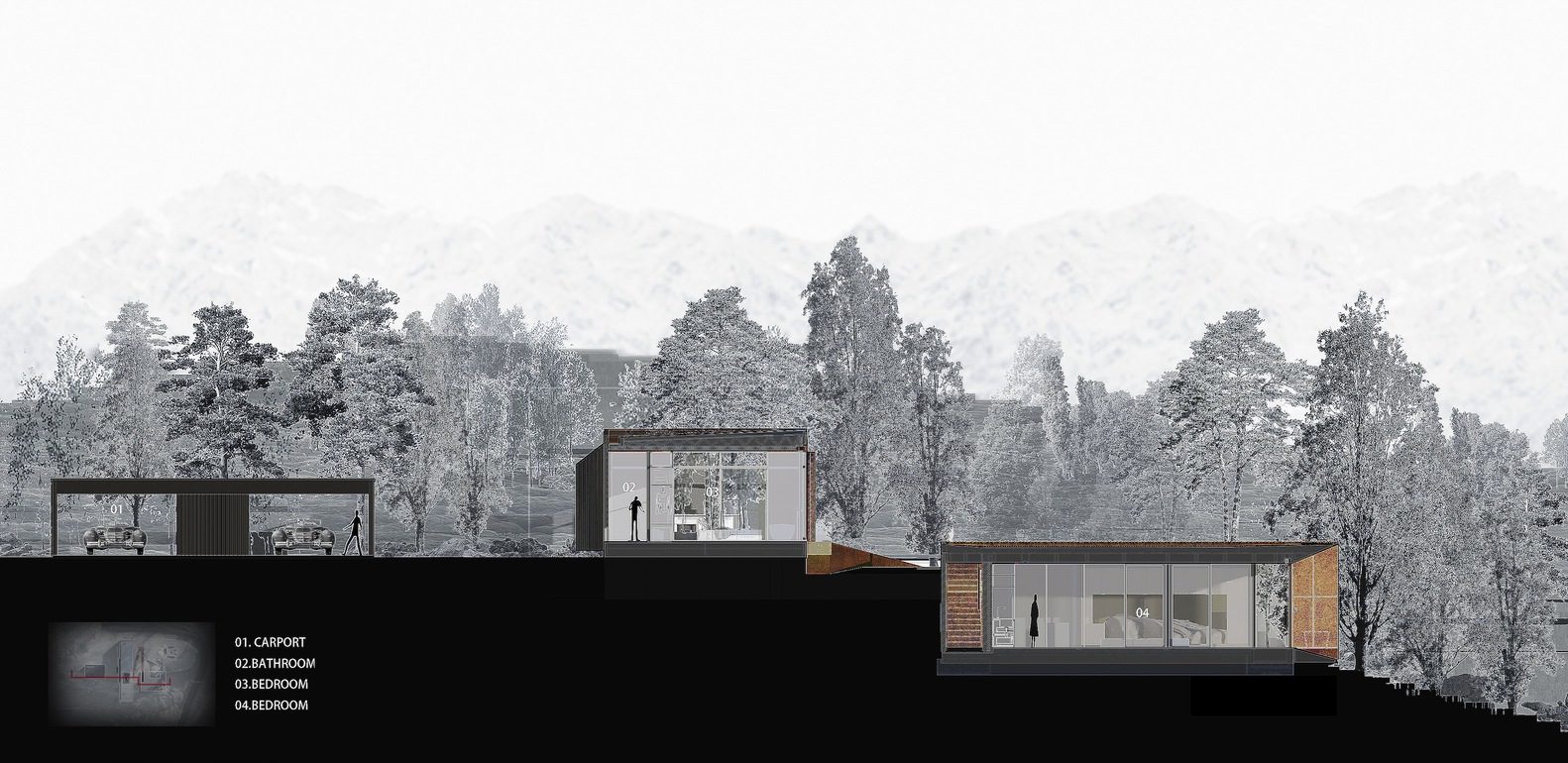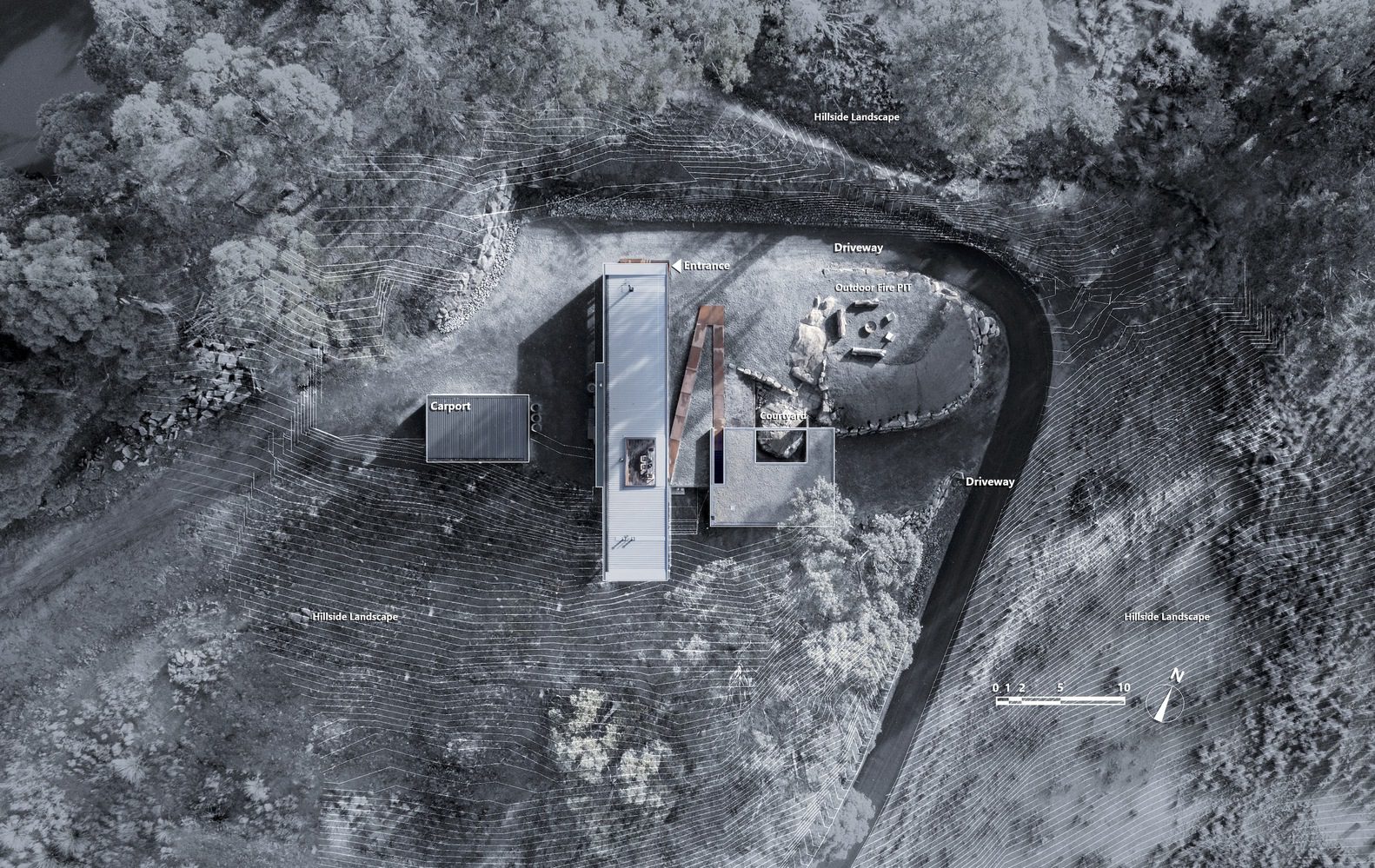The Snug Resort House is tastefully nestled in the lush green forest on the hillside off Snug, a quick 20-minute drive south of Hobart, the Tasmanian capital. The resort is set on a magnificent 2.3-hectare site with sweeping views of Snug Beach, Bruny Island North, and Tinderbox Peninsula, ideal for visitors who want to get away from the hustle and bustle.
MountainTop Snug Resort’s Design Concept:
MountainTop Snug Resort comprises two connected but separate buildings of 190 sqm and 98 sqm that accommodate 6-8 guests. The land’s natural contours bring about the architectural layout as the structure flows from west to east down the hill. The first building is placed at the top of the site and projects out with a cantilever. The second building nestles into the lower rock formation, so feasible would be its blending into the natural landscape, its interiors bathed with northern sunlight. At the same time, it picturesquely casts an ambient light onto the rocks just outside.
It exploits the natural environment by providing total views without blockage. Large, floor-to-ceiling windows are part of every household, framing eastern views of the sea and the vast southern forest from all the living rooms. On the west side of the main rooms, low, horizontal windows allow highly filtered afternoon sun from the treetops behind the house. These sample designs ensure that visitors to the building can use them during both sunrise and sunset while at the same time being sheltered from the harsh mountain wind. All of these outdoor nooks and crannies in the design of both buildings are suitable for activities such as barbecues where guests can enjoy the play of sunlight across the rocks near their seating areas.
Inside, guests will be greeted by a minimalist interior that exudes a feeling of invitation. Wood details and natural tones are combined in a manner that creates warmth and calmness throughout the space. White and charcoal linen fabrics are presented against the contrast of pure alabaster stone used in the kitchen, dining area, and bathroom areas within this space’s various living, sleeping, and tatami areas. Externally, the buildings are faced with monument mini-orb and rendering to ensure that they blend into their environment, while rusted steel panels on the transition surfaces between inside and outside add a uniqueness of flair.
The resort homes are fitted with all modern facilities, including air conditioning, underfloor heating, stoves, refrigerators, microwaves, and double dishwashers, to ensure an effortless homemade meal preparation and dining experience. Expansive windows in the dining area allow for breathtaking views, which further enhance the dining experience with natural beauty.
This spacious living room invites you to lounge on plush sofas and enjoy the comfort of a fireplace. There are well-sized bedrooms and tatami areas for superb sleeping accommodation. Each house features a sea-view bathtub, one offering an outdoor version. Enjoying a sunset over the sea from the outdoor bathtub with a glass of champagne is one of the most beautiful ways to end the day.
Nestled in pristine natural surroundings, this environment is aimed at providing peace, rejuvenation, and serenity to its visiting guests. Situated at the mountaintop and secluded from metropolitan life’s hustle and bustle, this retreat camp lets visitors indulge in nature for a unique vacation experience. Once guests start their day with a peaceful cup of coffee at the dining table, it is adorned with pictures of water and mountain geometry, especially of the sunrise over the sea. After dinner, guests can retire beside the inviting fireplace and be still, perhaps stargazing. This is Right out of the ordinary, an offering from MountainTop Snug Resort House. The design excelled in all ways—from its natural surroundings down to its innovative pieces of site planning with striking cantilevers that gave an unforgettable holiday getaway to their guests.
Project Info:
-
Architects: IAPA design
- Country: Snug, Australia
- Area: 288 m²
- Year: 2024
-
Photographs: Jing Qiu
-
Manufacturers: Corten
-
Lead Architect: Paul Peng
-
Construction: TD Building Group
-
Project Management: Circa Morris-Nunn Walker
© Jing Qiu
© Jing Qiu
© Jing Qiu
© Jing Qiu
© Jing Qiu
© Jing Qiu
© Jing Qiu
© Jing Qiu
© Jing Qiu
© Jing Qiu
© Jing Qiu
© Jing Qiu
© Jing Qiu
© Jing Qiu
© Jing Qiu
© Jing Qiu
© Jing Qiu
© Jing Qiu
© Jing Qiu
© Jing Qiu
© Jing Qiu
© Jing Qiu
© Jing Qiu
© Jing Qiu
© Jing Qiu
© Jing Qiu
© Jing Qiu
© Jing Qiu
Elevations
Elevations 02
Plan - 1st Floor
Sections
Site Plan


