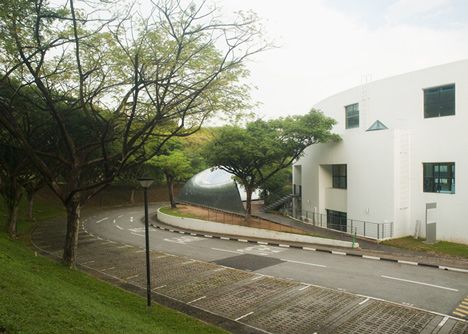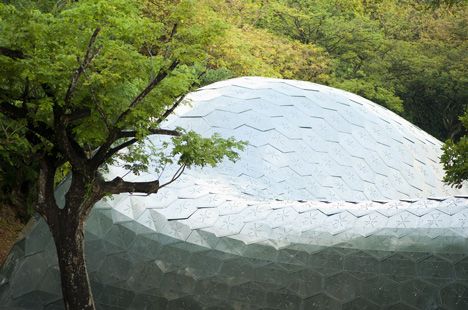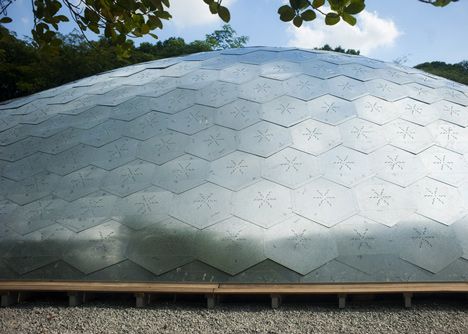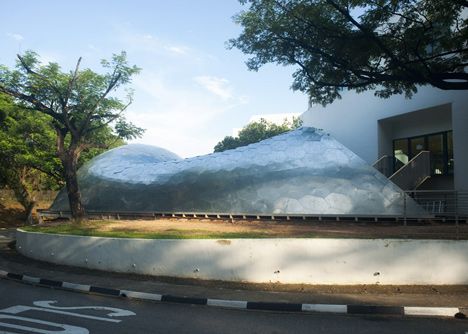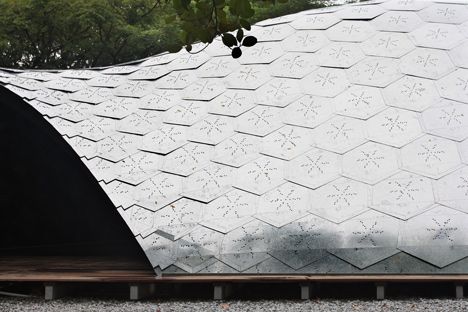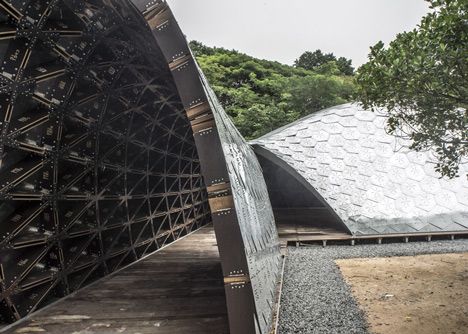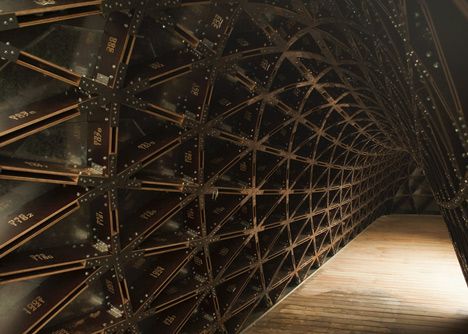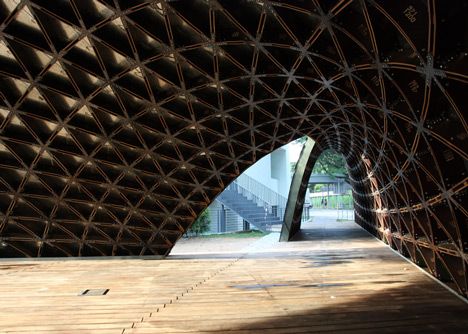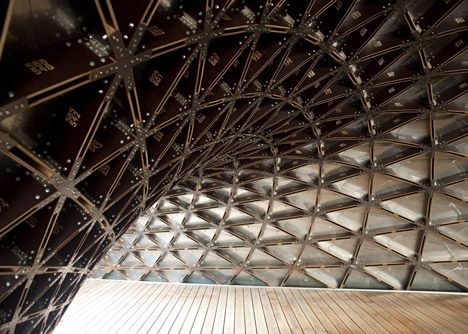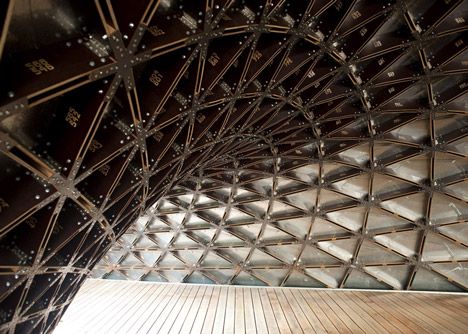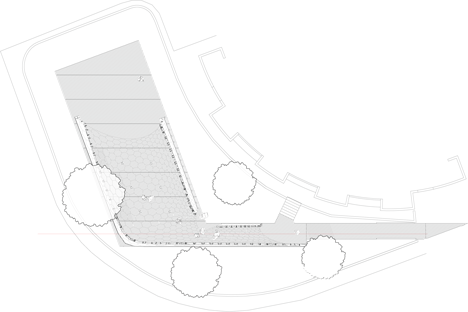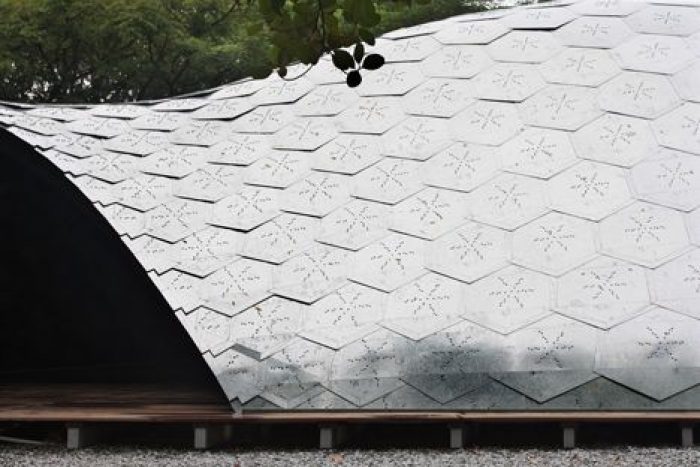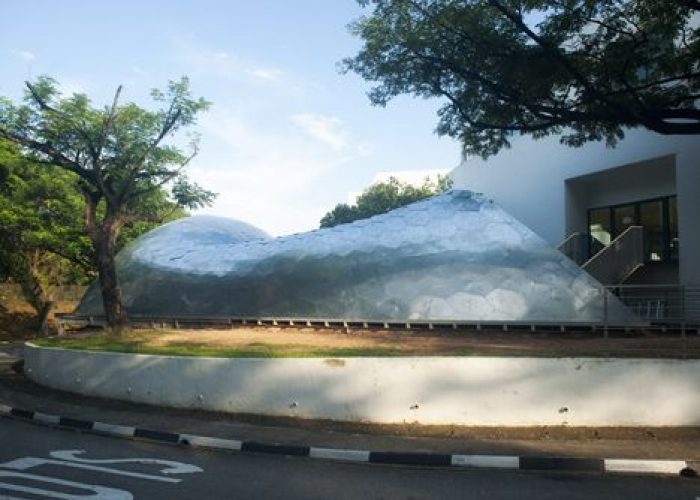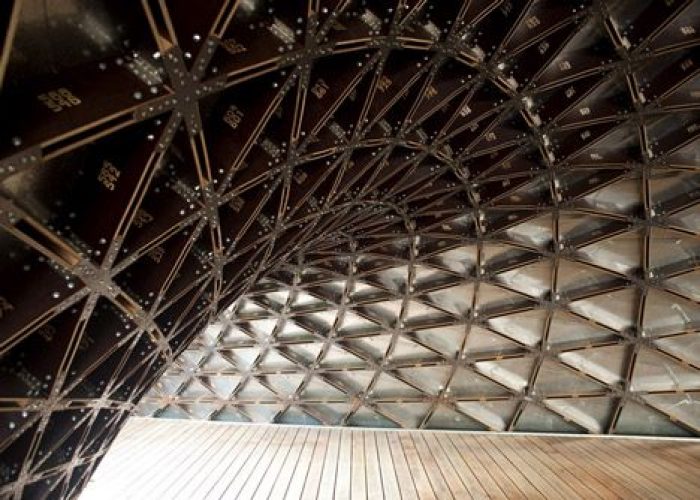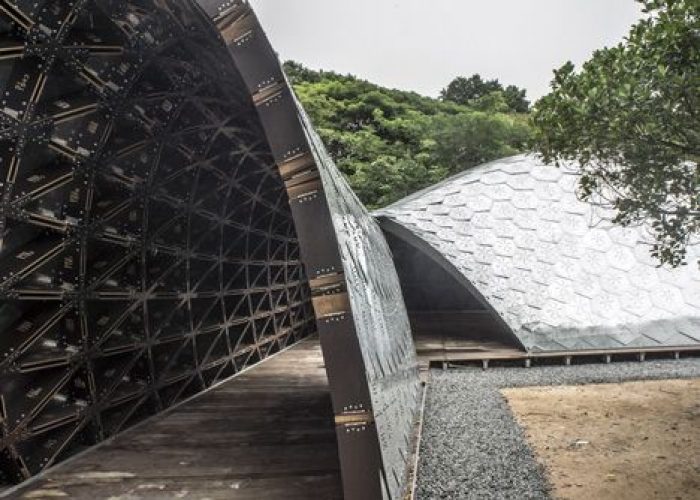The Singapore University of Technology and Design had a pavilion designed by City Form Lab known as SUTD. Located behind the Library the topology of the temporary Dover campus has a great slop. The structure adapts to this constraint creating an activity fueled outdoor space that flows with the contours of the site. With the level of noise coming from the Ayer Raja Expressway, the structure reduced this greatly acting as a natural acoustic barrier.
 From day to night the activity within the pavilion changes considerably. During the day it’s offered as a place to shade, allowing the air to freely flow, creating a relaxed environment where individuals can work and socialize. At night it becomes more of an informal gathering with evening lectures and community events. Apart from these functions, it also acts as a bridge from halls of residence to the classroom, with the introduction of work-desks, portable bookshelves and wireless Internet.
From day to night the activity within the pavilion changes considerably. During the day it’s offered as a place to shade, allowing the air to freely flow, creating a relaxed environment where individuals can work and socialize. At night it becomes more of an informal gathering with evening lectures and community events. Apart from these functions, it also acts as a bridge from halls of residence to the classroom, with the introduction of work-desks, portable bookshelves and wireless Internet.
 The pavilion uses a catenary structure similar to the curved shape created when hanging chains hang under there own weight. Using this as a basis, it aided the creation of an efficient double curvature form. The advantage in such a form is that is reduces the need for columns, beams and vertical walls.
The pavilion uses a catenary structure similar to the curved shape created when hanging chains hang under there own weight. Using this as a basis, it aided the creation of an efficient double curvature form. The advantage in such a form is that is reduces the need for columns, beams and vertical walls.
As extravagant as the pavilion is, its not designed as a long-term structure. As the campus is temporary it is built with the intent that within two years of construction, it will be dismantled and recycled.
