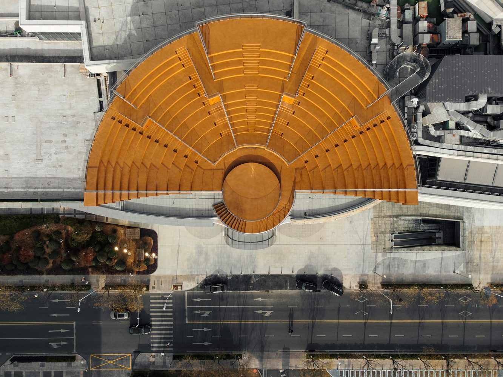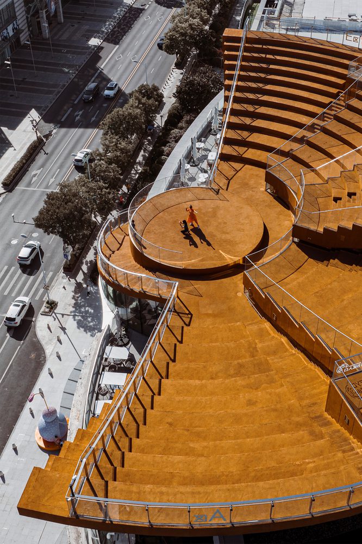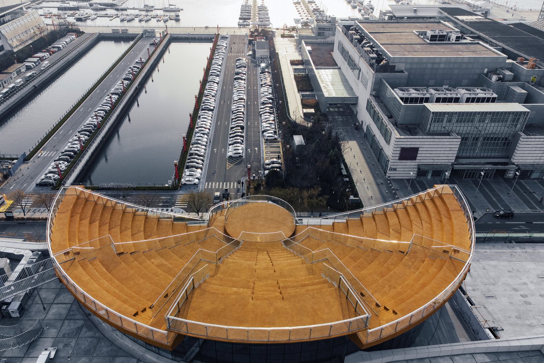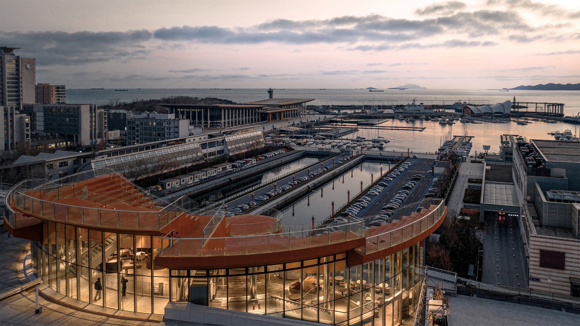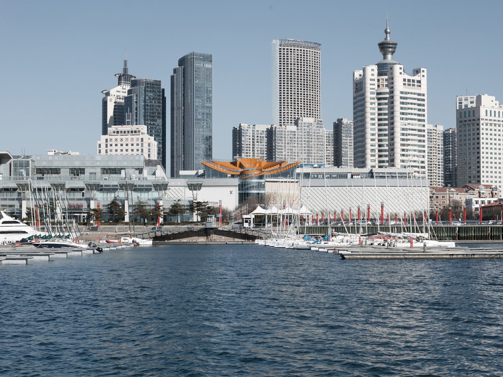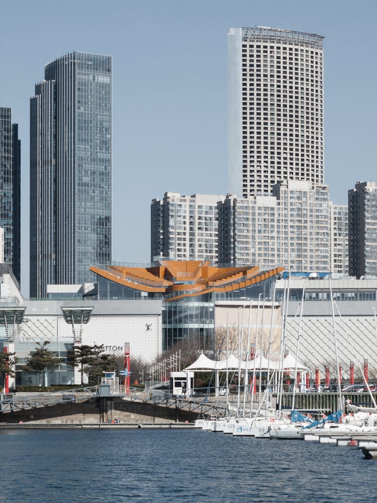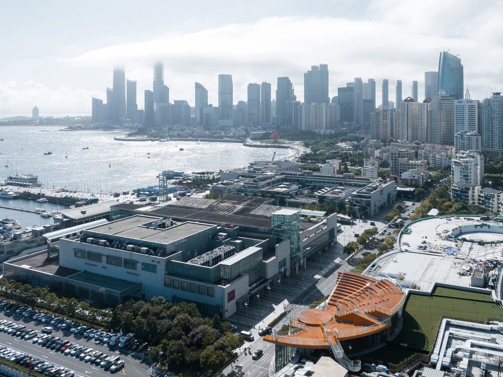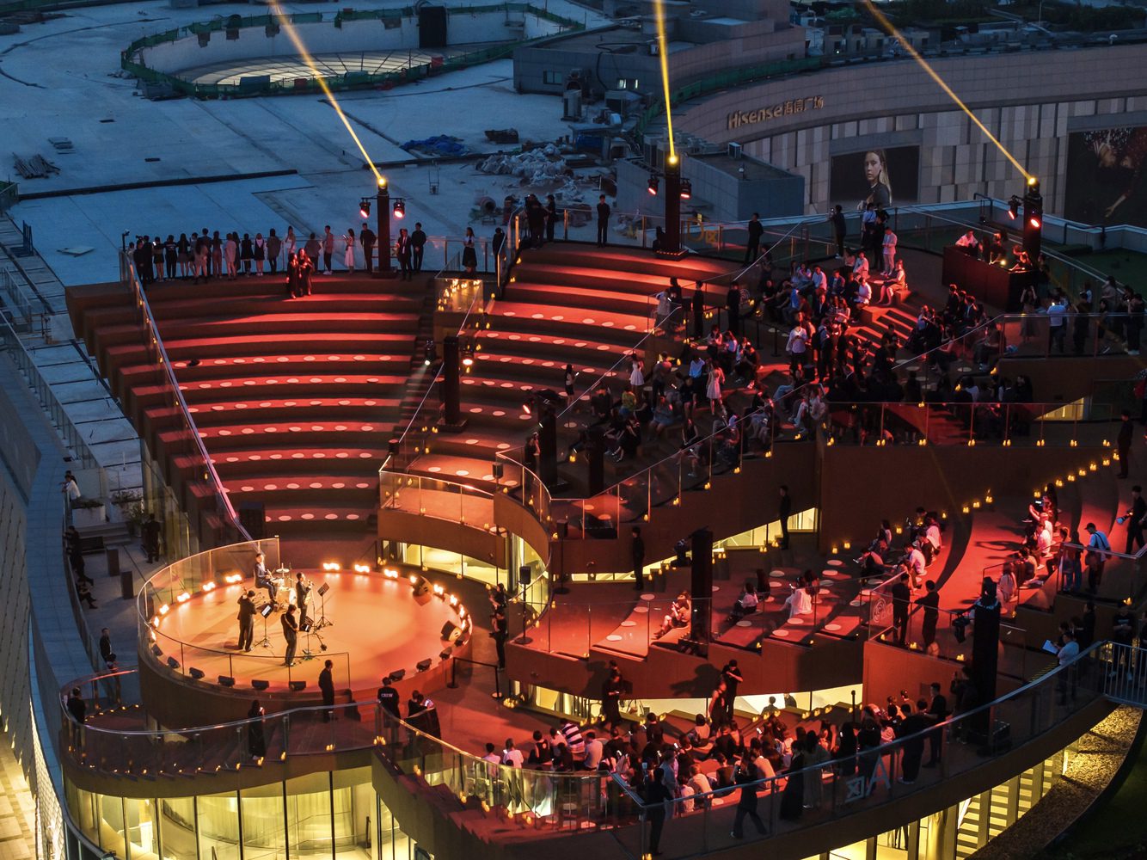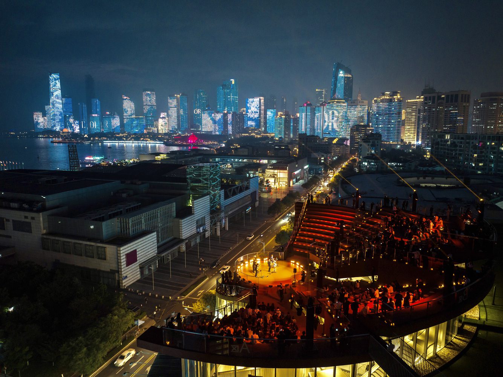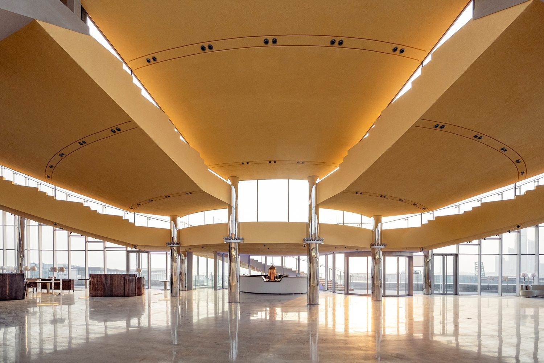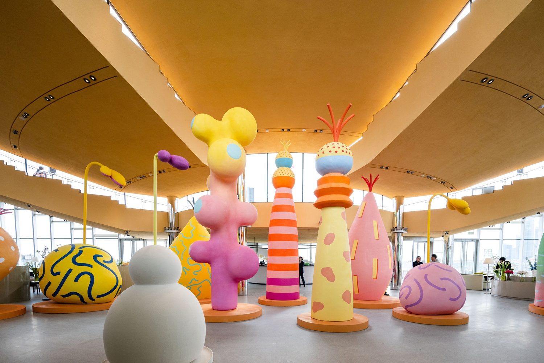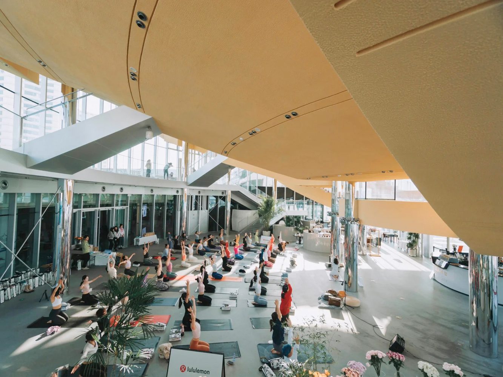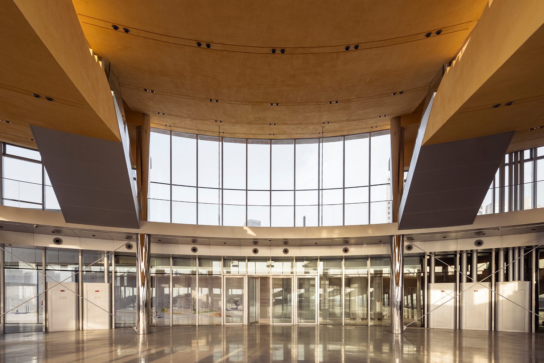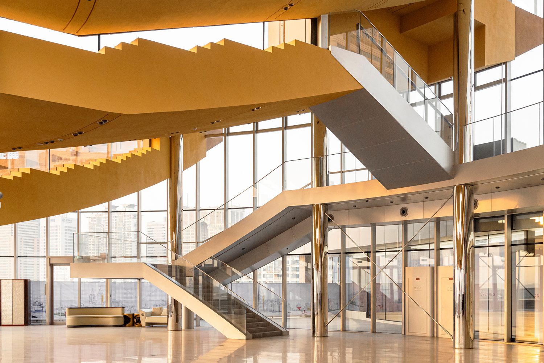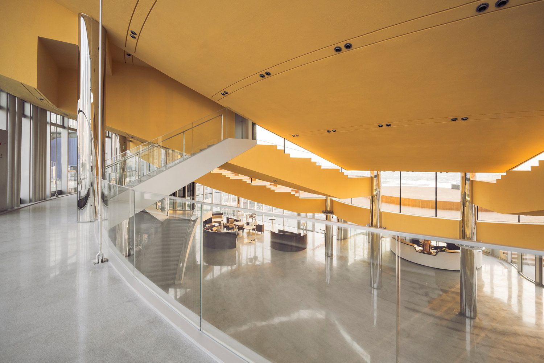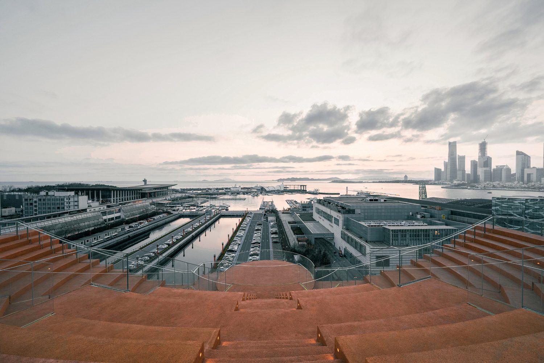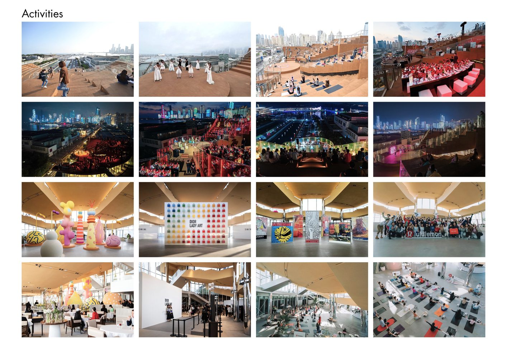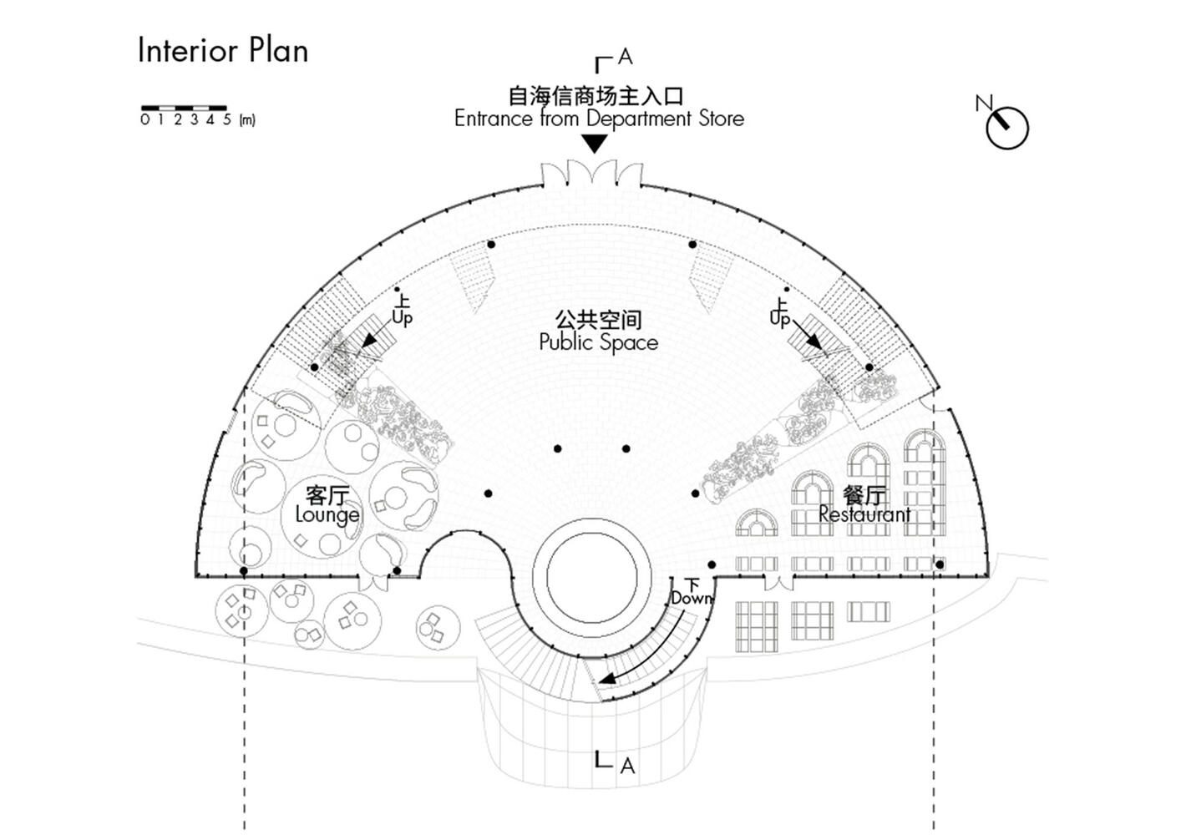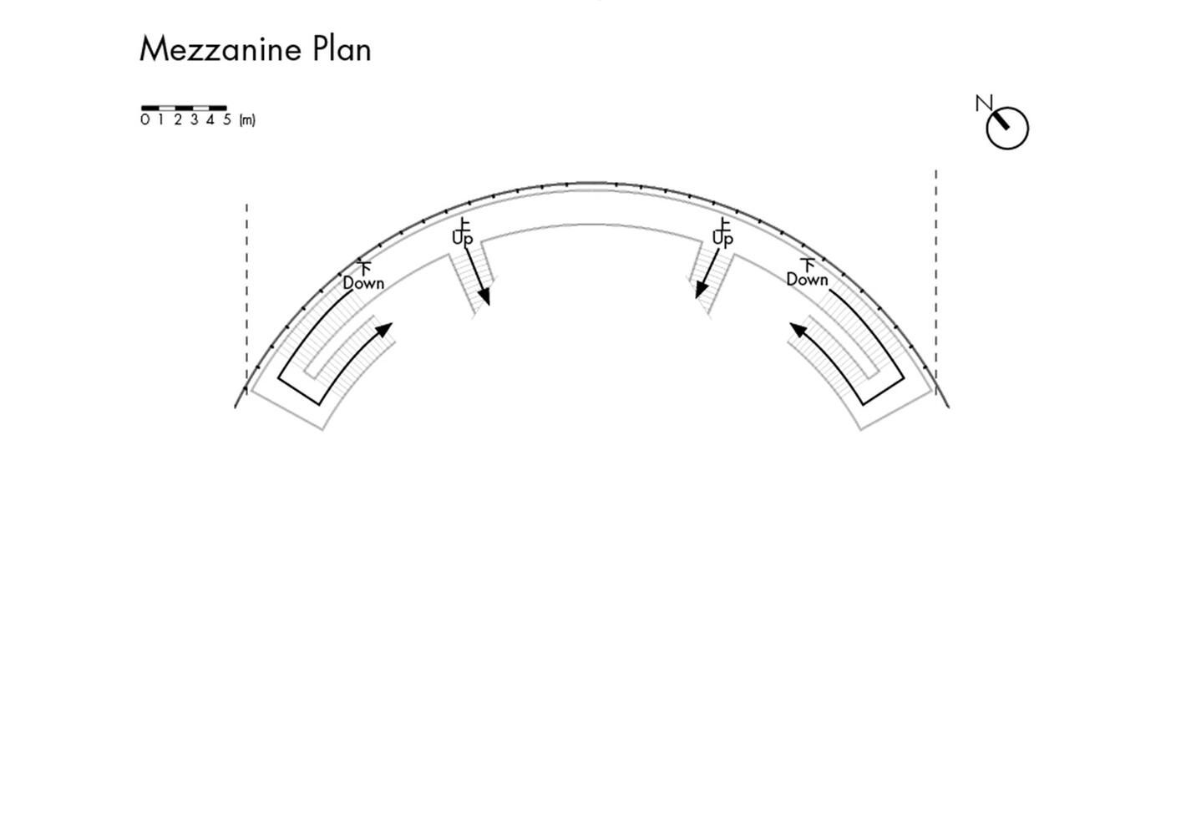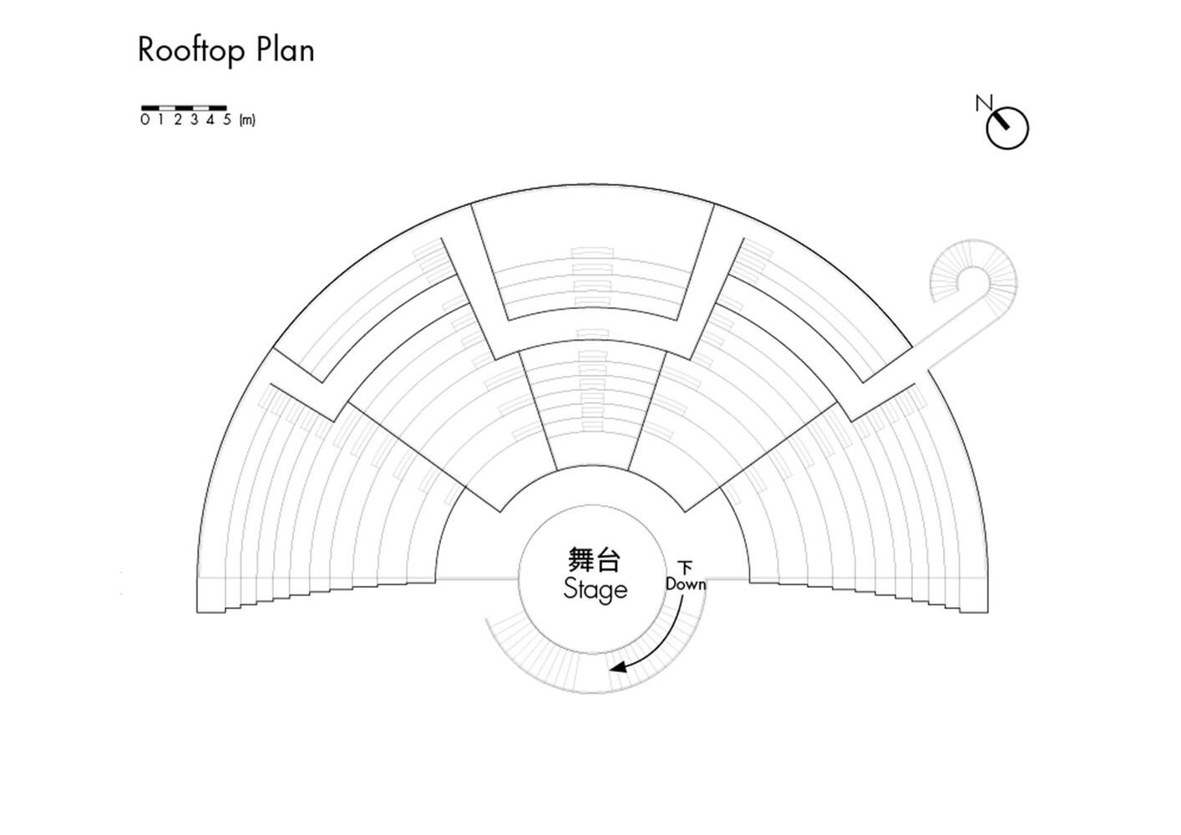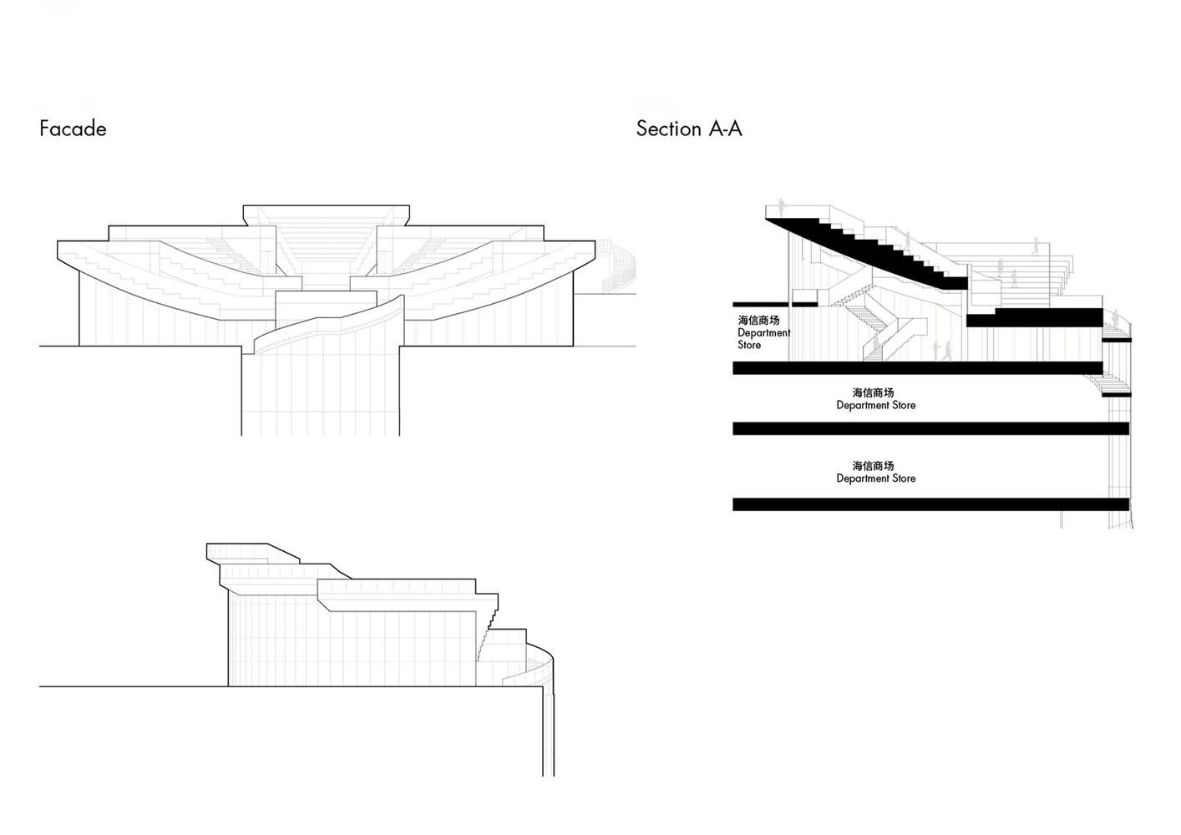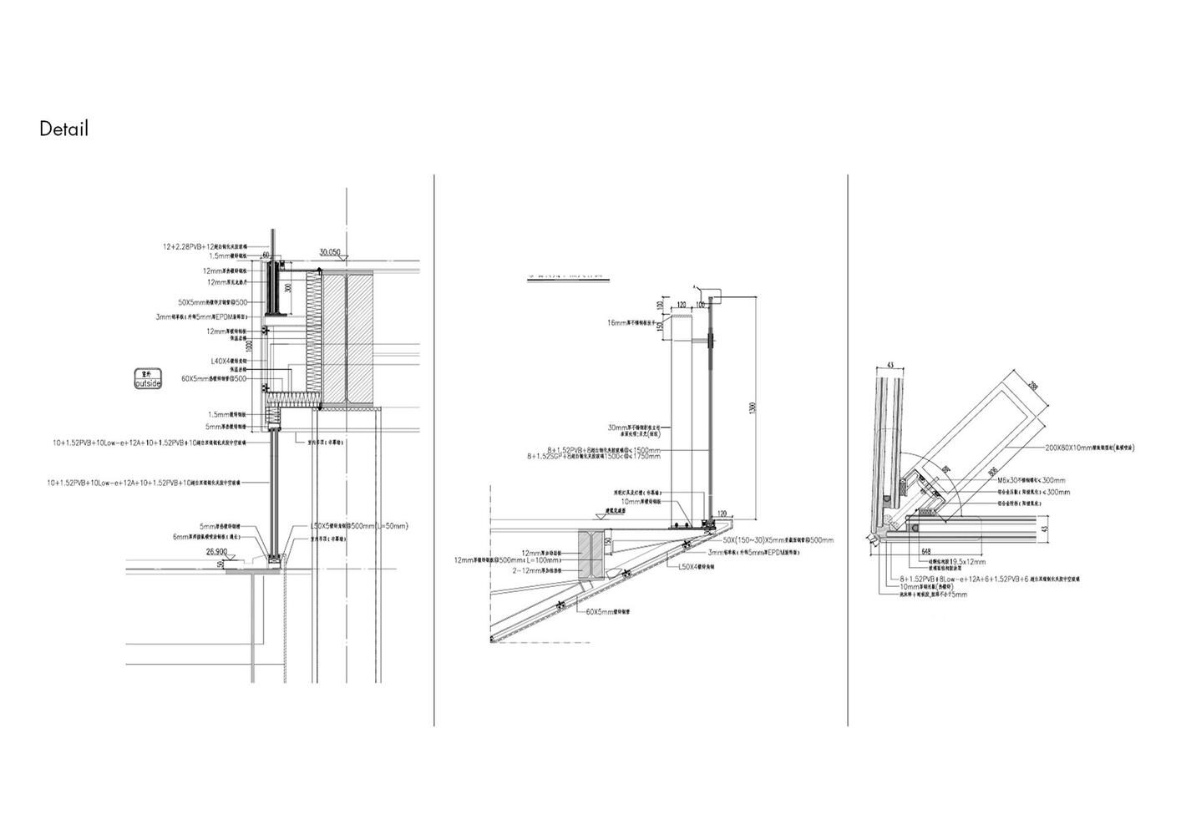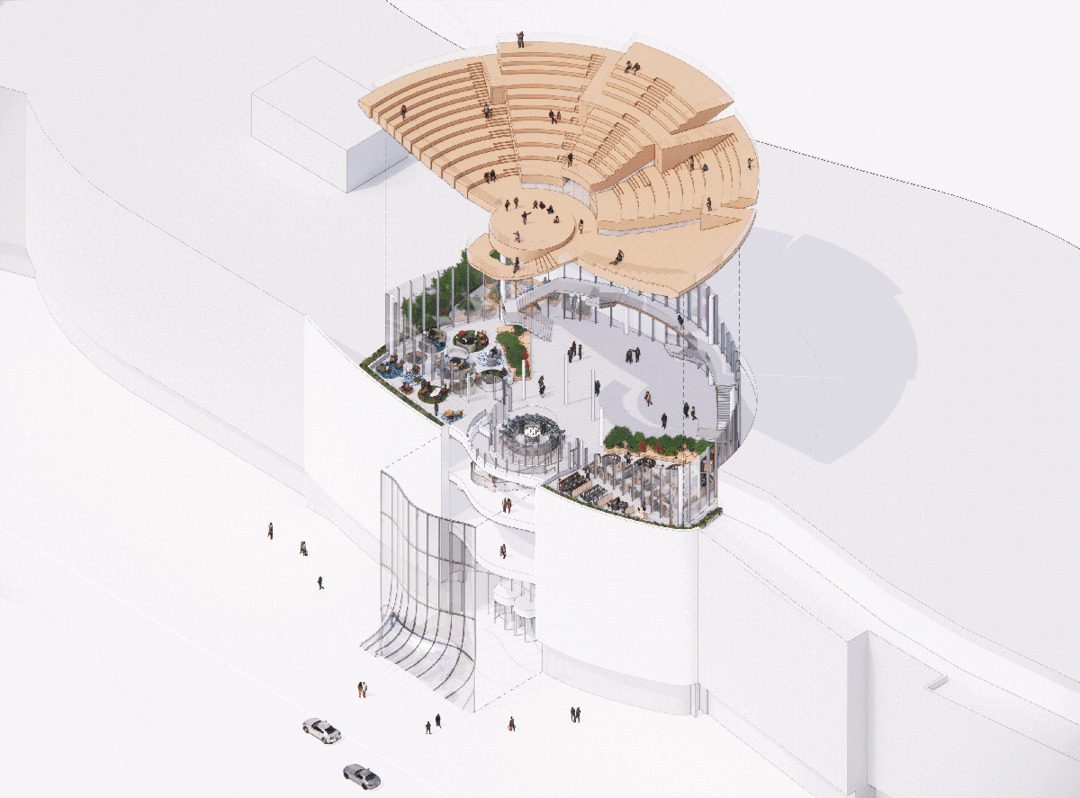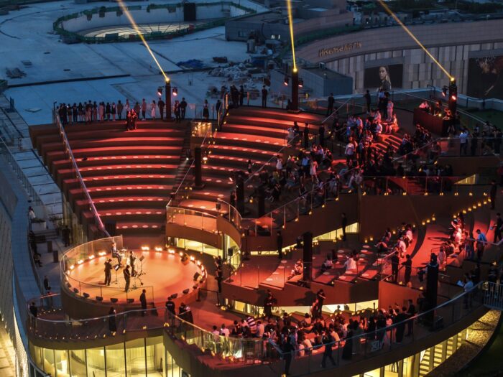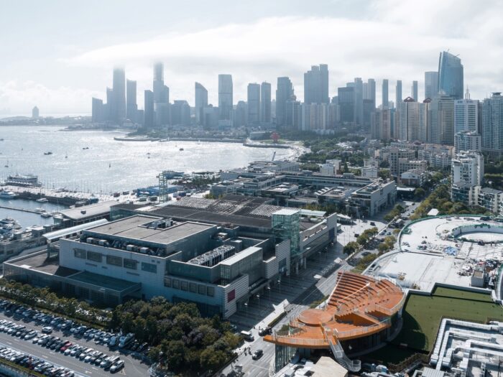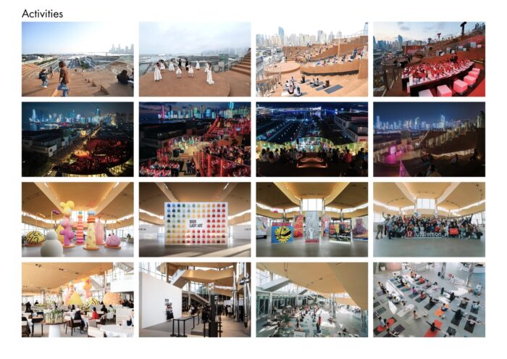Despite its prime location, Hisense Mall is detached from the urban context with its impermeable architectural form. Our solution is a pragmatic approach to design, where true innovation lies not in shaping but in programming and organizing. We hope this extension project “SKY BOWL” will demonstrate how commercial buildings can embrace cultural awareness and spirituality. The combination of positioning, context, form, and compatible functions makes it an ideal setting for innovative program layering. The synergy is unique and apt, promoting a more equitable and inclusive urban environment.
SKYBOWL, a rooftop amphitheater on the Hisense Mall, emerges as a pioneering example of urban renewal and a testament to our commitment to reshaping commercial architecture. The project’s background reveals the challenge of creating an inclusive space within a high-end mall while adhering to an initial design brief of a “glassed VIP lounge.” Our mission was clear: to make stunning views accessible to all classes, transcending mere architectural restyling.
We achieved this by proposing an “amphitheater on top of a hall,” a concept prioritizing inclusivity, cultural enrichment, and sustainability. With its lightweight and transparent design, the project’s form avoids excessive intrusion into the existing architecture and urban environment. Its dual nature—both an independent structure and an integrating interface with the surrounding landscape—demonstrates our intention to balance form and function.
SKY BOWL’s design philosophy emphasizes that true innovation goes beyond shaping; it’s rooted in programming and organization. We leveraged differences in altitudes to usher in natural light, transforming the previously dark and unpleasant hall into a welcoming and radiant space. This innovative approach reflects our belief in creating a more equitable and inclusive urban environment, promoting quality, equality, and cultural vitality.
The uniqueness of SKYBOWL lies in its ability to redefine the relationship between department stores and brands. It offers a clear cultural concept that fosters identity and cohesion in an otherwise chaotic mix of brands. SKYBOWL is an emblem of time, bearing witness to the city’s history and transformation while providing a catalyst for socialization and activities.
By awarding SKYBOWL, the jury recognizes a project addressing a crucial issue in contemporary architecture: creating inclusive spaces within commercial buildings. It solves the problem of disconnect between high-end retail spaces and urban context by providing a cost-effective, efficient, and inclusive solution. The benefits for the user are evident in the accessible, well-lit space, offering a warm and welcoming environment.
SKYBOWL is unique compared to similar projects due to its focus on inclusivity, cultural awareness, sustainability, and innovative reorganization of space and function. It offers a distinct identity for Hisense Mall and a clear cultural framework for brands to participate in, setting it apart from typical department store renovations.
Project Info:
-
Architects: Society Particular – SOPA
- Country: Qingdao, China
- Area: 1000 m²
- Year: 2023
-
Photographs: Yong Gao, Ying Liu, Hisense Plaza
-
Manufacturers: DPU
-
Lead Architects: Yong Cui
