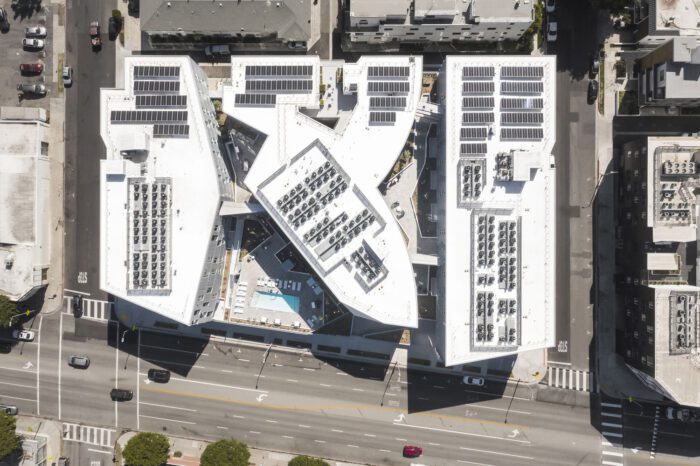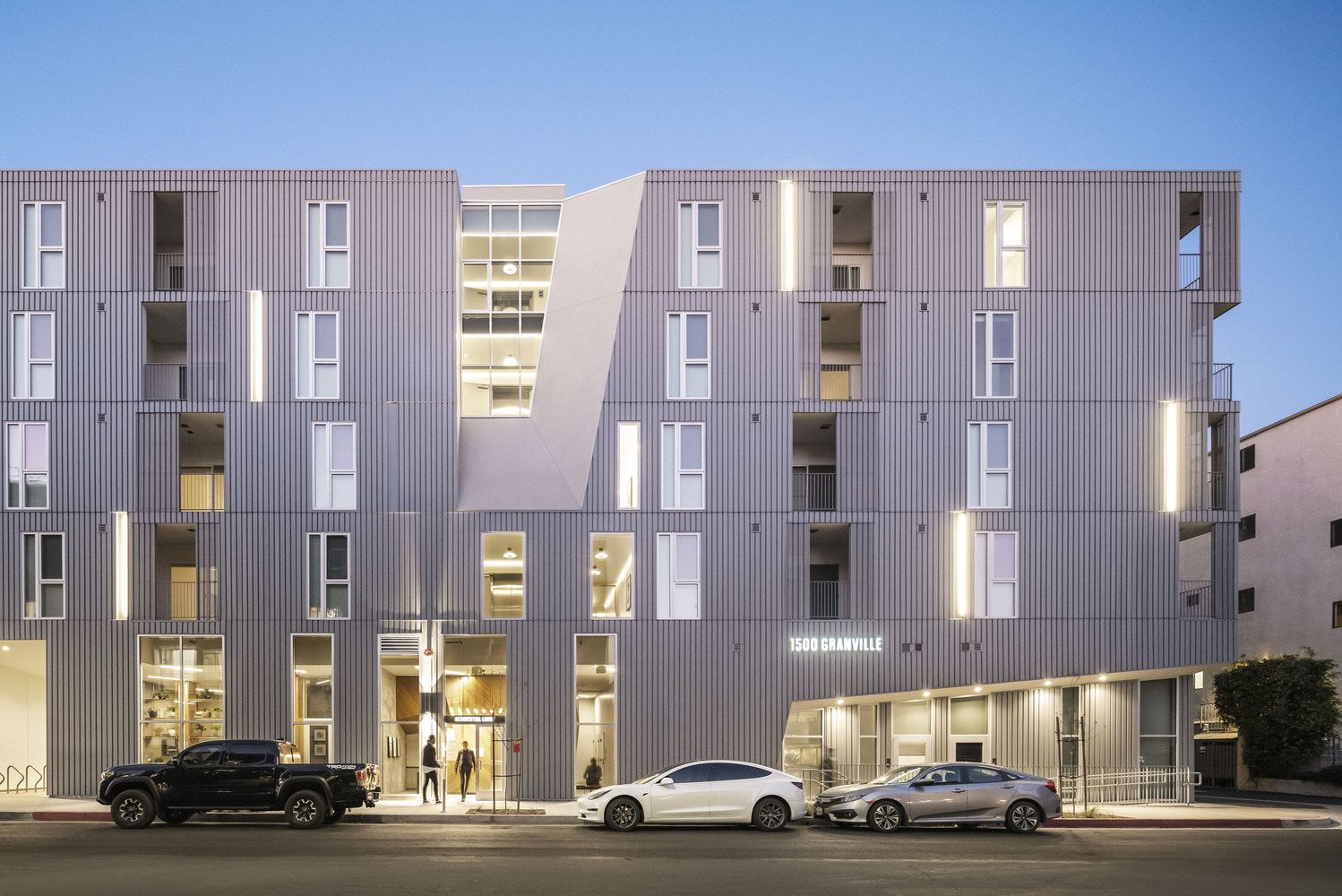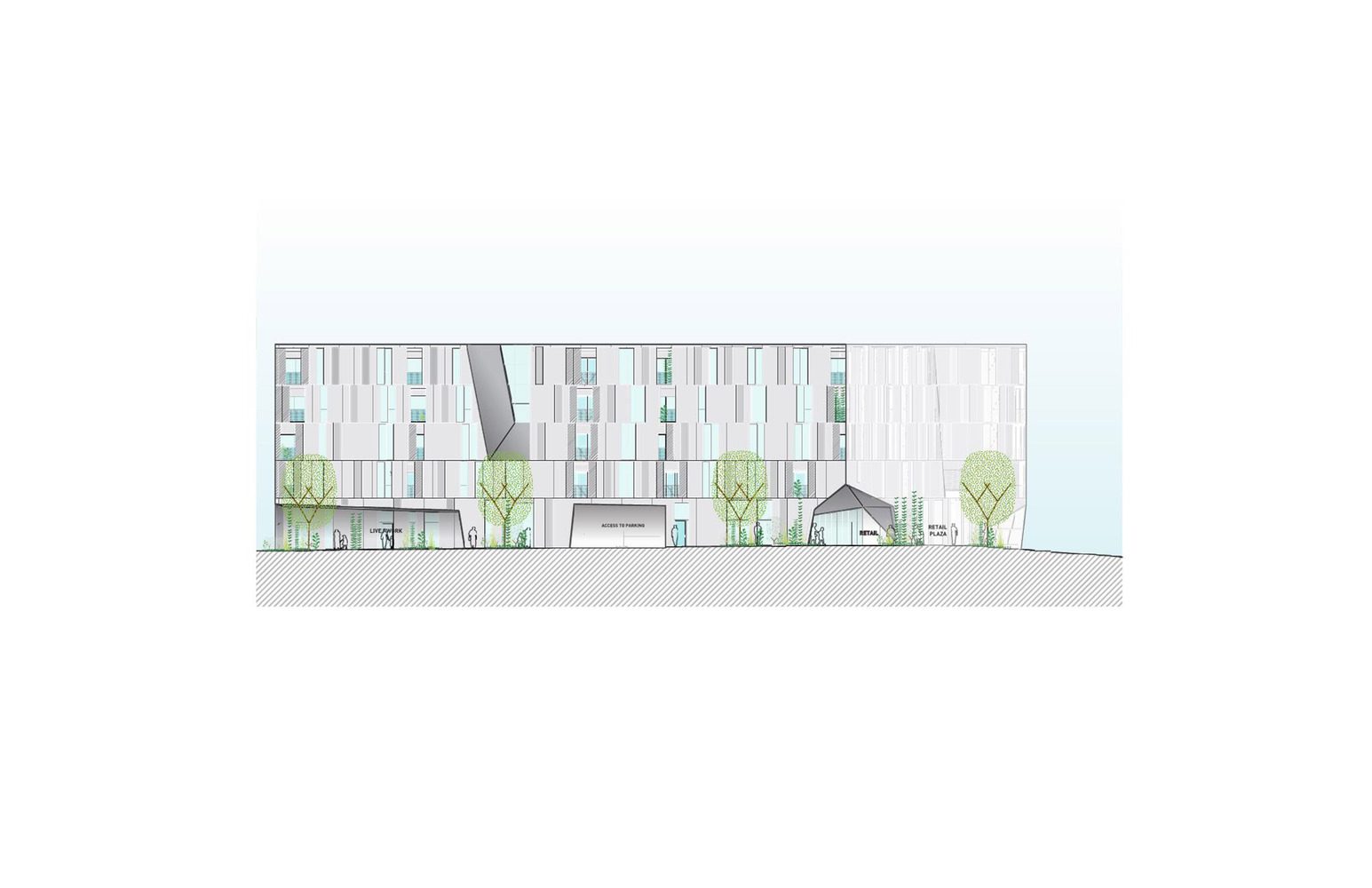Santa Monica Boulevard, which for some commuters is nothing but an exit from the 405 Freeway, is the last piece of Route 66, “America’s Main Street,” that once spanned from Chicago to the Pacific Ocean. In Los Angeles, the wide stretch of roadway linked downtown, Hollywood, Beverly Hills, and Santa Monica, in a commercial corridor for students of mom-and-pop stores, restaurants, and automobile showrooms — an archetype of car-centric urban planning. In that stretch which, contrary to reality, seems to have more traffic than residents, is Granville1500.
Granville1500 is meant to intensify the urban experience, mirroring LOHA’s earlier Westgate1515 directly across the street. The new 153-unit, 312,287 SF UCLA student housing project, reinforces a sense of place and the feeling of arrival in this fast-paced, burgeoning neighborhood. The design breaks down the bulk typical of most housing projects by showcasing residential and pedestrian experiences right at street level. The block-long parcel was once a car dealership but now serves as a model for denser, mixed-use developments where cars and glassed-off buildings yield to residents out for a stroll or lingering in a friendly piazza with a larger social purpose.
To favor pedestrian encounters, several strategies are used at ground level to anchor the building to the street. Rather than one massive, imposing facade, three discreet wedge-shaped volumes appear along Santa Monica Boulevard, each of them deftly touching down on the pavement. This lifting effect is achieved through a sequence of large pyramidal carve-outs, shaped like inverted prisms, placed at the corners of the complex. Besides providing breathing room beneath the structure, the gaps push the building back from the property line, with the added benefit of widening the sidewalk.
The twin corner cut-aways, along with a pair of smaller folds that bookend a long, rectangular setback, define a trio of open-air parterres, little theaters of outdoor dining, benches, and plantings. Just above, a spacious podium connects two of the three volumes. This void, and another narrower one, bring spaciousness, not just at street level, but above it. The roofline of the podium folds down at the center of the building, in the form of a landscaped triangle, breaking the tension between solid and void by literally touching ground near the commercial plaza and a grand stair on Granville Avenue. The building offers naturally ventilated corridors, a stormwater management plan, drought-tolerant plants, high-efficiency windows and doors, as well as bicycle storage, electric vehicle charging stations, and rooftop solar.
Granville1500 strengthens LOHA’s commitment to creating spaces for civic engagement in urban developments. The resulting “urban village” strives to engage the public on a stretch of roadway better known for speeding cars and heavy traffic than a lively pedestrian streetscape. This project aims to change the conversation of what this neighborhood can be.
Project Info:
-
Architects: Lorcan O’Herlihy Architects
- Country: Los Angeles, United States
- Area: 312287 ft²
- Year: 2021
-
Photographs: Paul Vu
-
Landscape Design: LA Group Inc.
-
Civil Engineering: John Labib & Associates
-
MEP Engineering: Design/Build (none)
-
Structural Engineering: John Labib & Associates
-
Interior Design: Ariel Fox Design
-
Main Contractor: Suffolk Construction




























