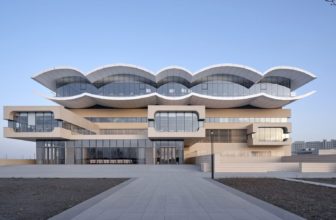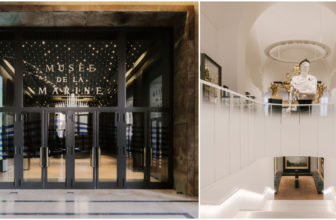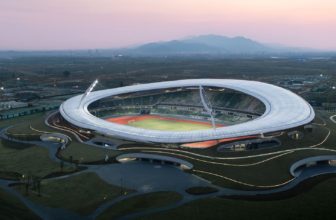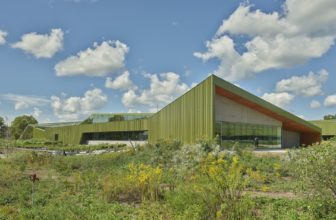Apple Spaceship Campus: Apple is one of the most successful corporations today. It would only make sense that its employees get one of the most refined working environments, as Norman Foster put it, ‘The biggest and the best.’ Dan Whisenhunt, Apple’s senior director of real estate & facilities stated: “We’ve designed it with the same care and attention to detail as we do with all Apple products.” The late Steve Jobs described Apple’s current office-condition as ‘grown like a weed’: starting in one building and renting/buying more and more spaces at a farther and farther distance away from the central ‘campus.’ Apple, thus, has identified a need for a new campus, Apple spaceship campus represents its values and lets them stay in Cupertino. It will act as a second campus. Steve Jobs called Norman Foster one day: ‘Hi Norman. I need some help,’ and that is how the ‘Spaceship’ came about.
After a budget increase of $2 billion, the campus design went before the Cupertino City Council, and last October the council unanimously approved the new design. As of November 19th, the ‘Apple Spaceship Campus’ is now a go. Every site tells a story. In the case of Apple Spaceship Campus 2, Steve Jobs had a personal connection to the site. Growing up, he greatly admired Hewlett-Packard. He called Bill Hewlett as a young teenager and asked for spare parts to build a frequency counter. Hewlett agreed, but more importantly, he gave a young Steve Jobs a job that summer. Around that same time, HP bought some property in Cupertino where they built their computer systems division. As HP has been shrinking lately, and Apple has been growing, Apple bought this property and adjacent ones. That is where the ‘Spaceship’ will be built. At Steve Jobs’ presentation to the city council, he described the project: ‘It’s a little like a spaceship landed. It’s got this gorgeous courtyard in the middle… It’s a circle. It’s curved all the way around. If you build things, this is not the cheapest way to build something. There is not a straight piece of glass in this building…We’ve used our experience making retail buildings all over the world now, and we know how to make the biggest pieces of glass in the world for architectural use. And, we want to make the glass specifically for this building here.
Lisa Jackson, Apple’s VP of environmental initiatives, stated: “When Apple Campus 2 is finished 80% of the site will be green space. We’re maximizing the natural assets of the area; this area has a great climate so 75% of the year we won’t need air conditioning or heating, we’ll have natural ventilation.” In addition to Ms. Jackson’s statement, the campus will be surrounded with over 6,000 trees on site. The 280 million square-foot building is to be completed by 2016. Once built, it will set new standards for net-zero architecture. The building would run on 100% renewable energy. The campus’ primary source of electricity will be generated from the plant on site. The project accommodates electric car parking garages as well as one of the largest photovoltaic solar arrays in the world. Also, it aims to have no net increase in greenhouse gas emissions. The form makes a strong statement against the ‘office park’ configuration. It is only four stories high as opposed to a corporate high-rise building. It will, nonetheless, provide ample room for 14,000 employees under one roof. The design also includes a 600-seat restaurant, a 1000-seat auditorium, a fitness-wellness center, and a theater for presentations and meetings.
Today, sustainable buildings can easily have incongruous wind towers or PV systems on their roofs, devices that were stuck on as an afterthought. This has raised an important question: Is there a way to integrate sustainable building strategies with building design to create a seamless relationship between the two? Apple’s Cupertino Campus 2 is a beautiful building with equally beautiful environmental intentions. Its circular shape creates an infinite loop, a continuous shape, with no clear start or end. The articulation of the edge, ground plane, and roof, creates a series of slightly offset circles. How do you put a roof on a circle? How do you put overhangs onto a circular shape? Foster and Partners dealt with these questions beautifully.









