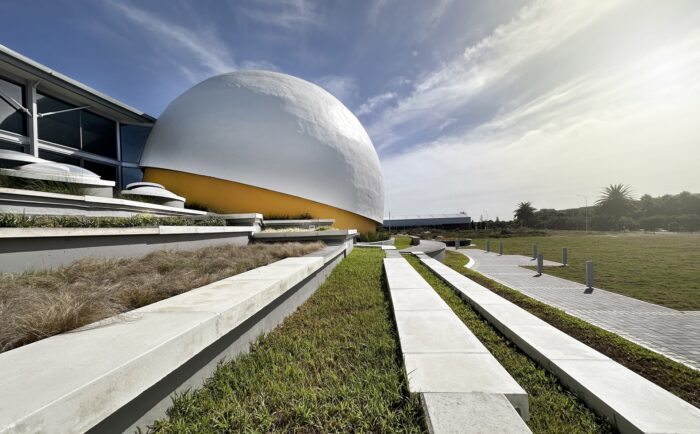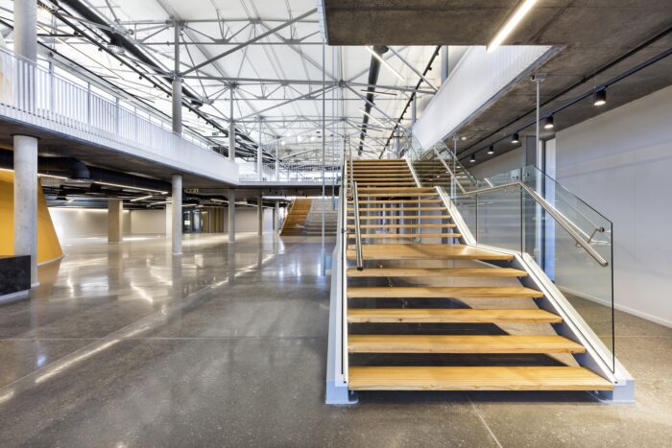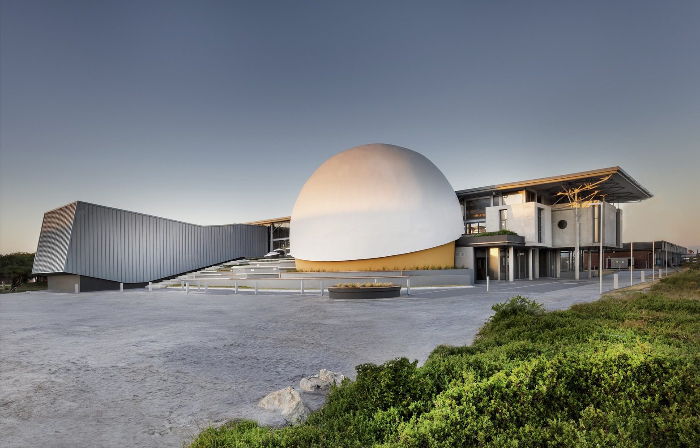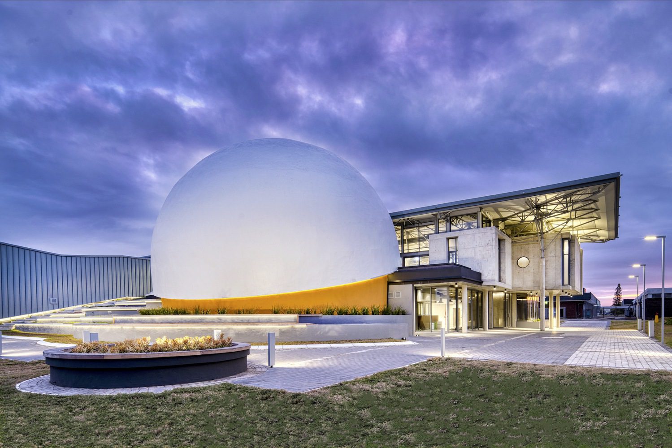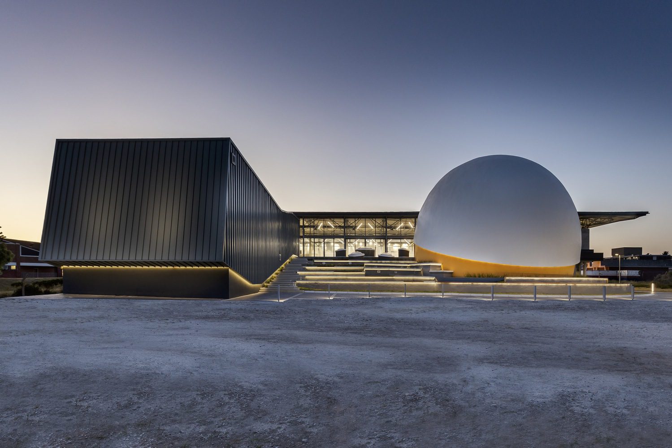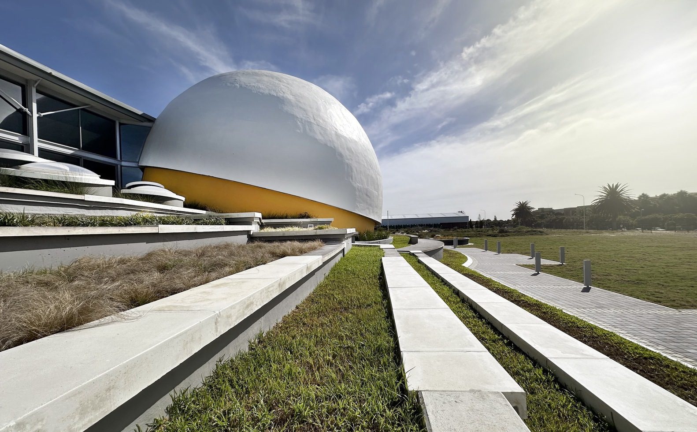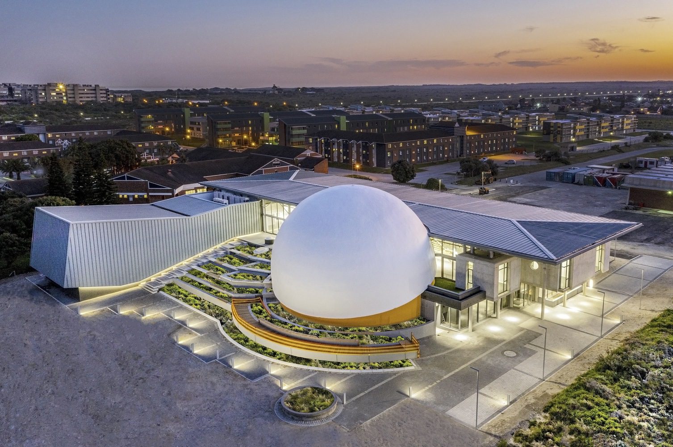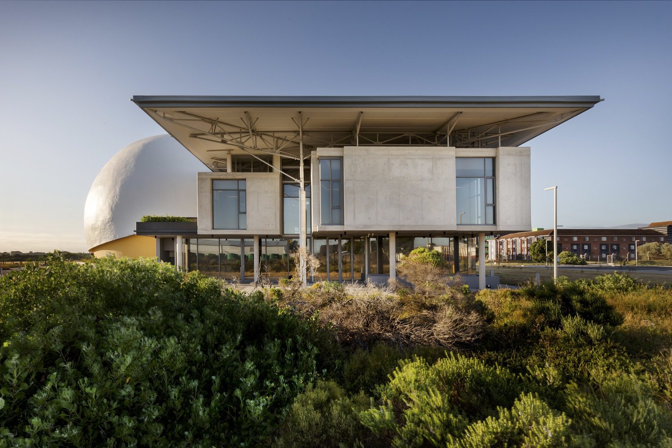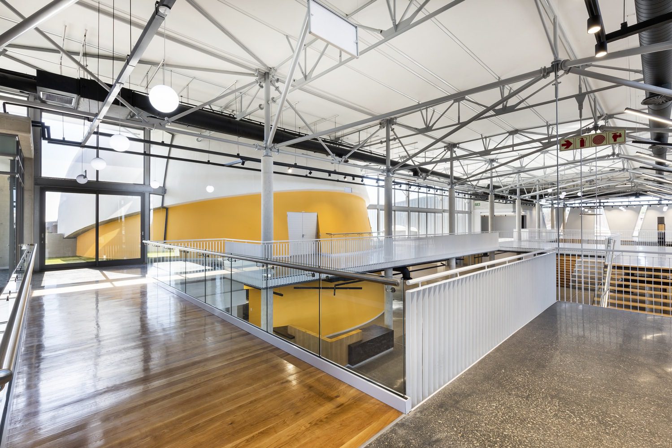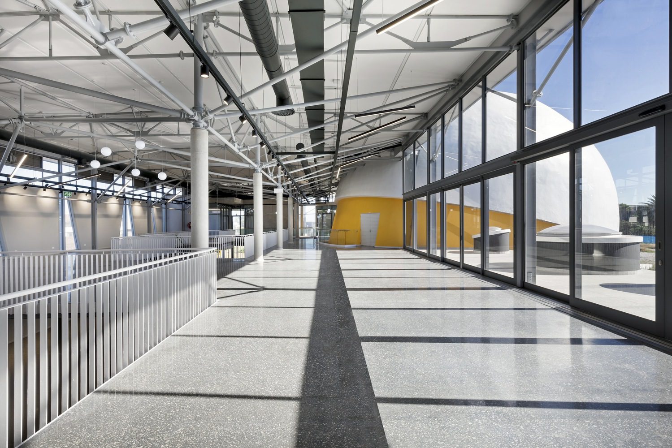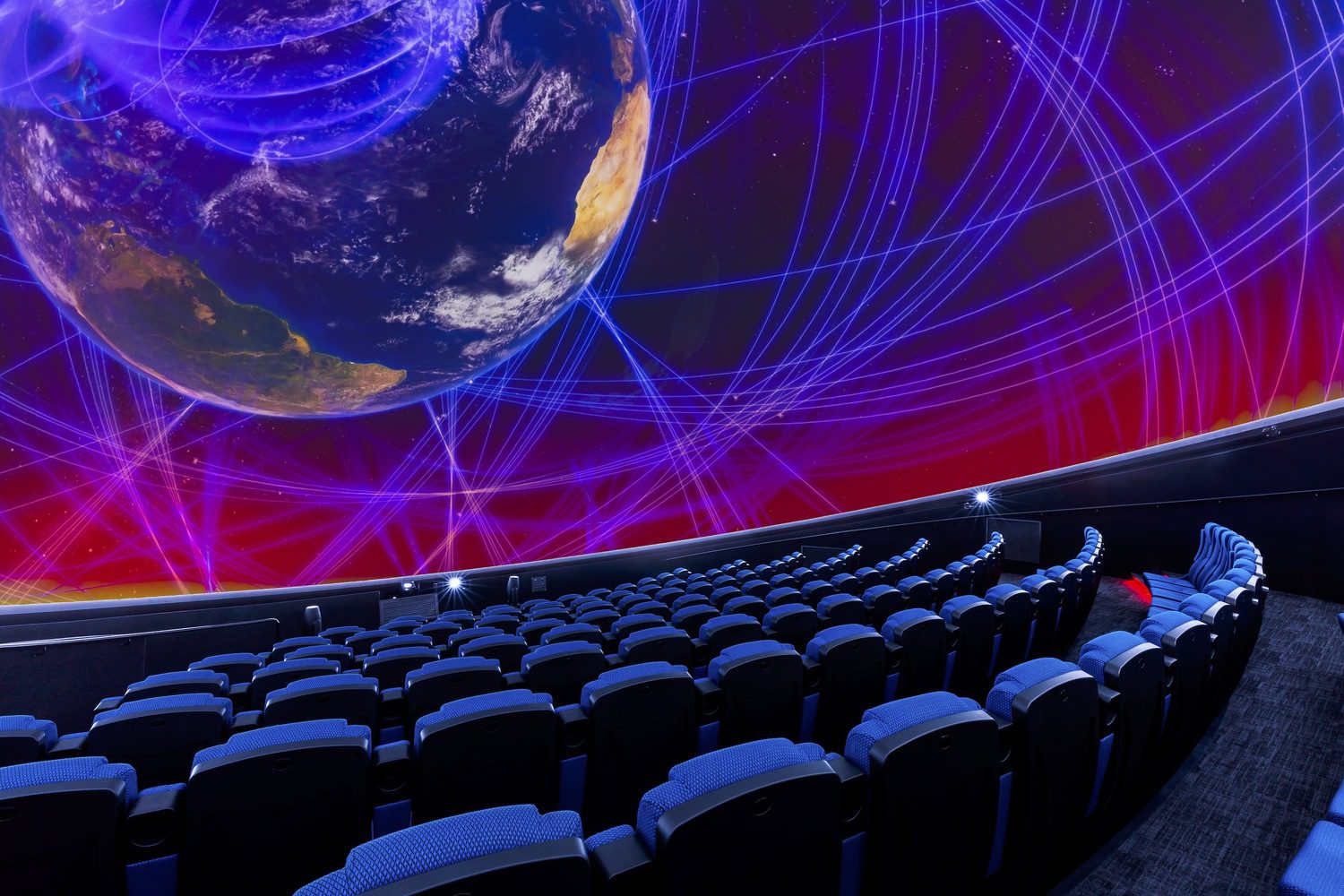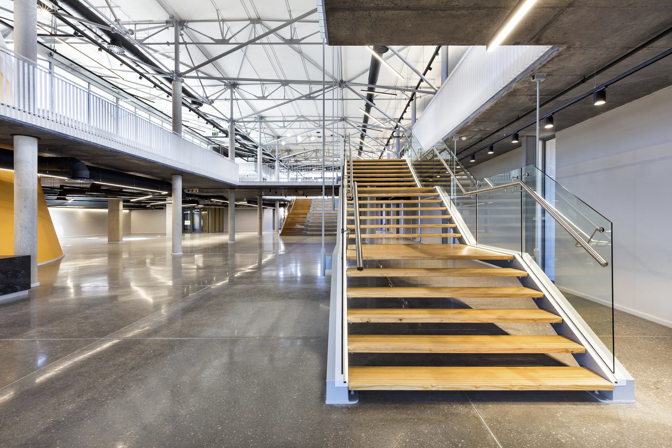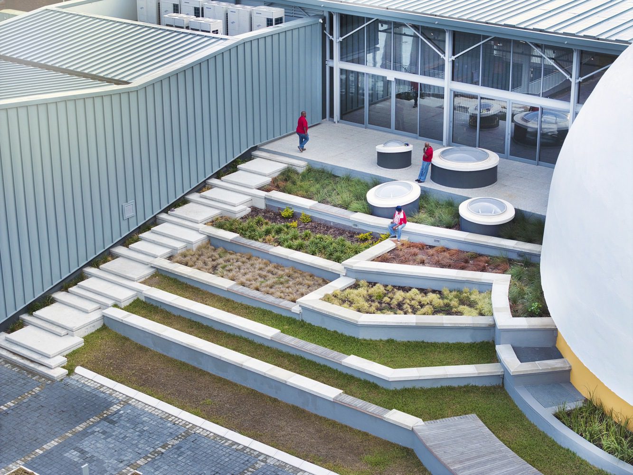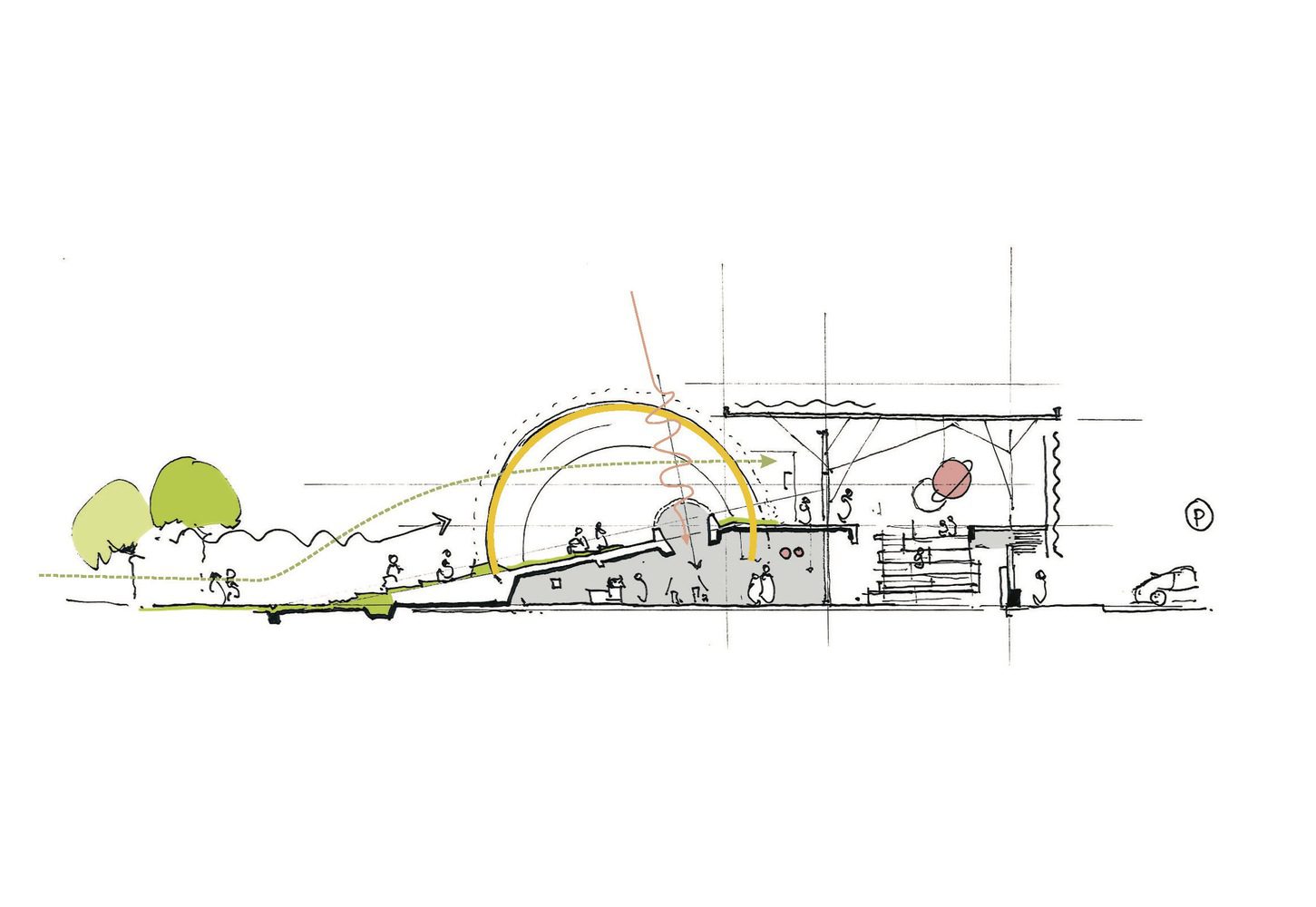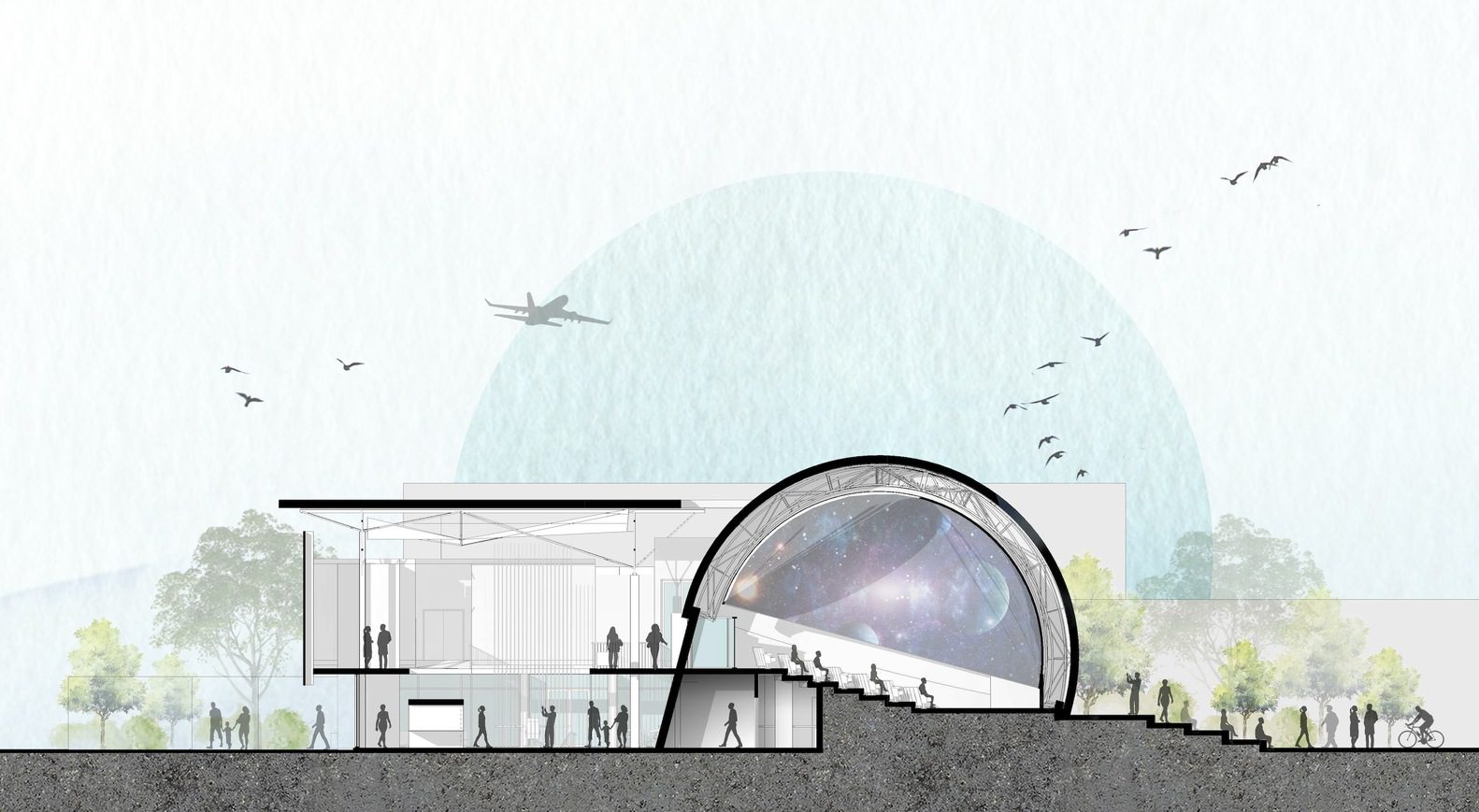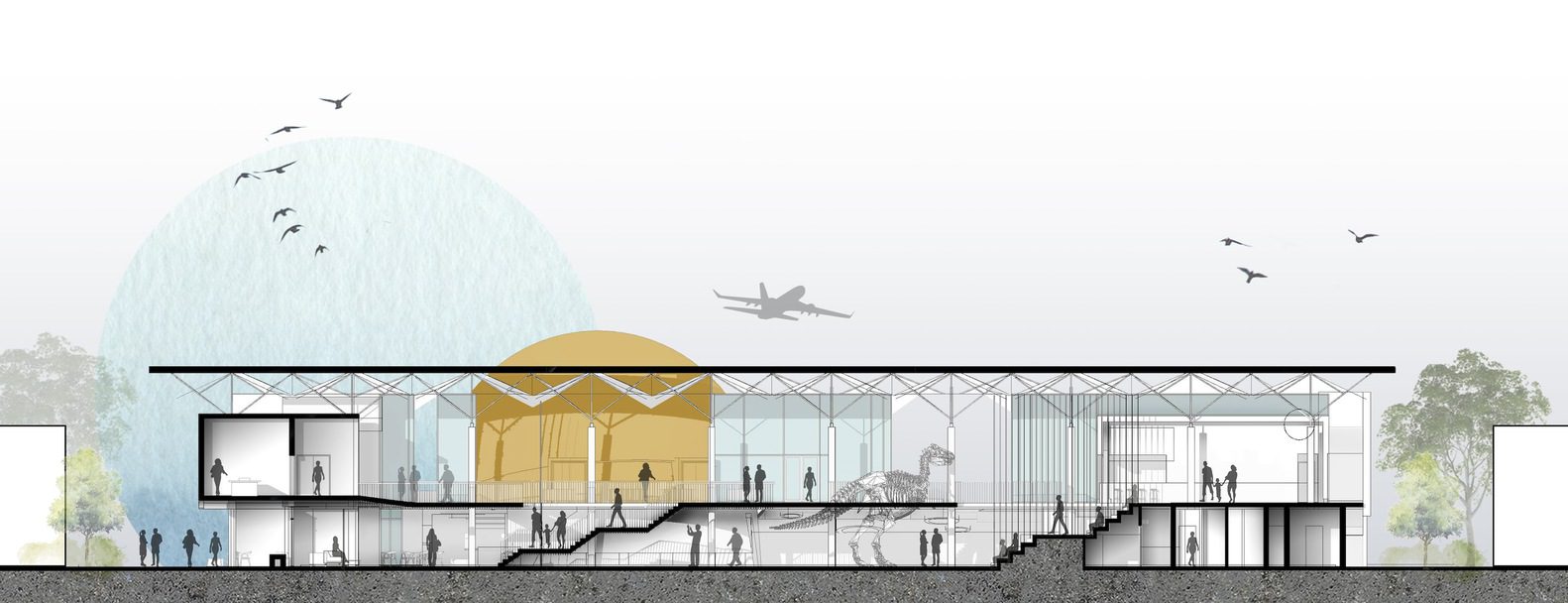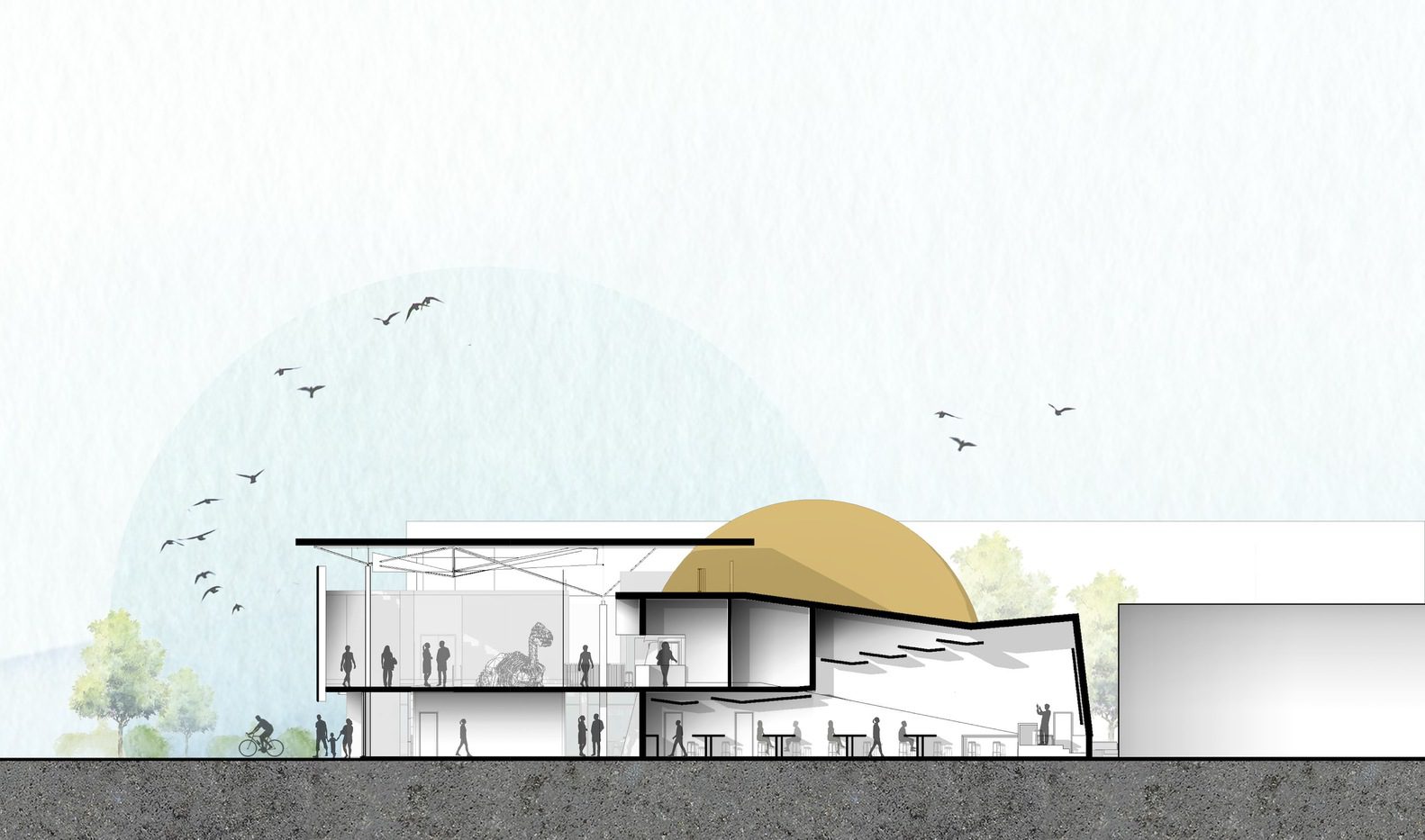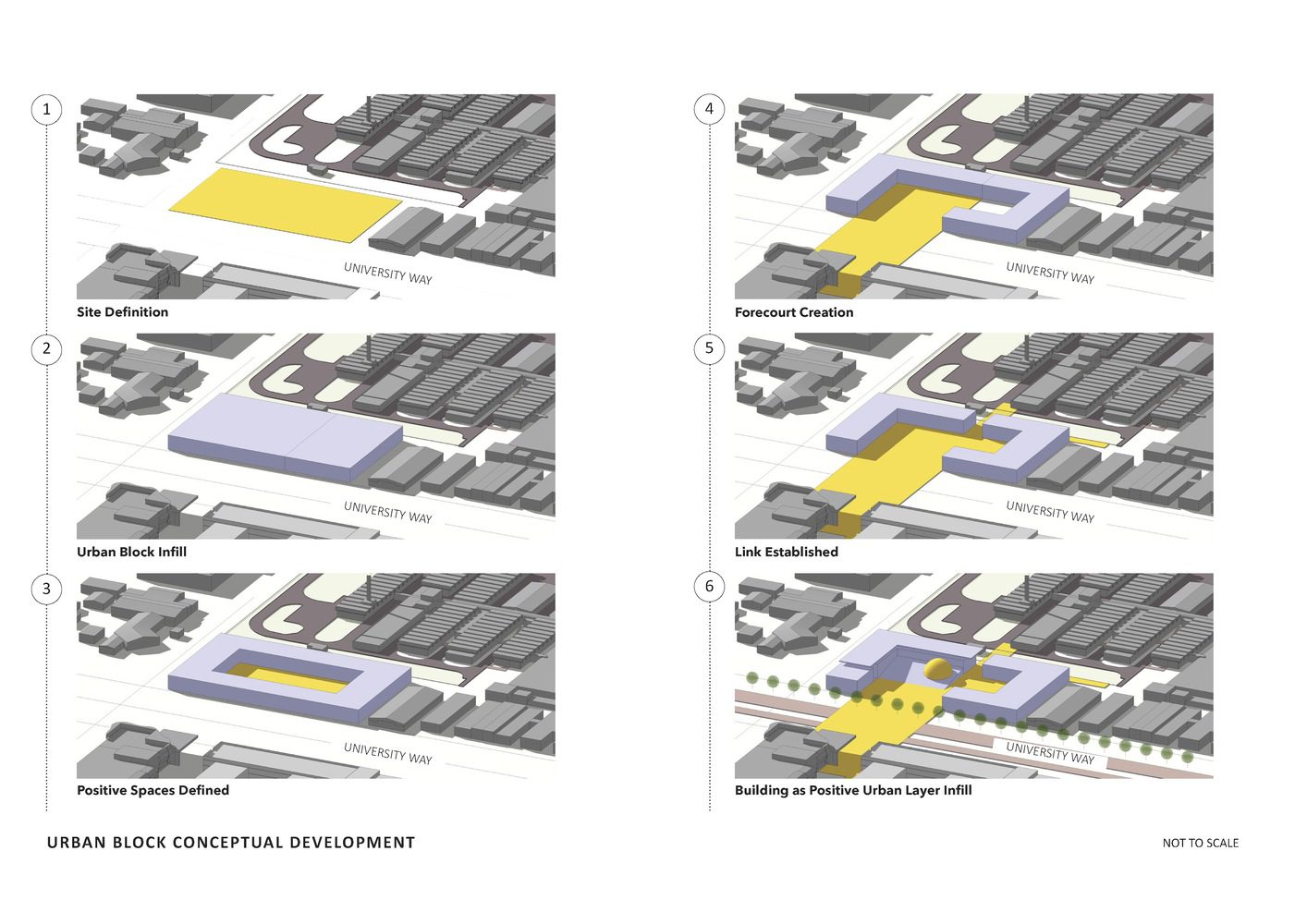Client brief called for the design of a new Science Centre for Nelson Mandela University and accommodating a new 150-seater digital planetarium installation. At the onset – the decision was taken to set the building back from the main arterial movement route on the eastern edge, thereby creating a public plaza and gathering space. The building’s eastern edge along this plaza is then further extended as a landscape onto the public realm, thus creating a ‘living edge,’ allowing visitors to circulate both vertically and horizontally within a multi-leveled terrace.
The building is conceptualized as a multi-layered pavilion, allowing for maximum spatial flexibility while capturing the notion of science in academia. The main spatial components include the planetarium Dome, which creates the main focal and formal element within the composition.
This is placed off-axis on the plan as a datum within the double-volume foyer, which invites visitors on a journey prior to entering the Dome and further allows them to experience the building in a 3-dimensional manner. Lecture venues and auxiliary spaces complement the main exhibition area. The dome structure itself is a composite layer of steel and concrete with a specialized digital installation within.
The choice of materiality was dictated by both a contemporary aesthetic in line with client requirements and consideration for maintenance due to proximity to the ocean and general public use. Careful consideration for landscaping forms an integral part of the eastern ‘living’ edge in turn creating a soft, layered environment for users and visitors to engage with the building and adjacent public space. The building aims to create a modern academic and research environment while showcasing the University’s aspiration towards the advancement of open science.
Project Info:
-
Architects: SVA International
- Country: South Africa
- Area: 2900 m²
- Year: 2023
-
Photographs: Ray Truter Photography
-
Manufacturers: Geberit, Neolith, Hans Grohe, OWA, Salto, Samsung, Schindler , SkySkan
-
Lead Architects: Tony Danev, Stephanie Janse van Vuuren, Judy Du Preez
-
Project Manager: Nelson Mandela University
-
Principal Contractor: WBHO Construction
-
Mechanical & Electrical Engineers: Bosch Projects
-
Quantity Surveyors: BTKM Quantity Surveyors


