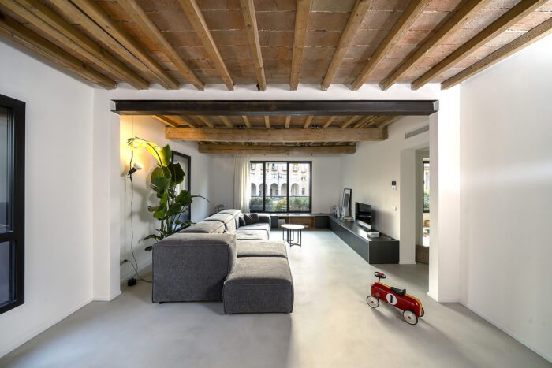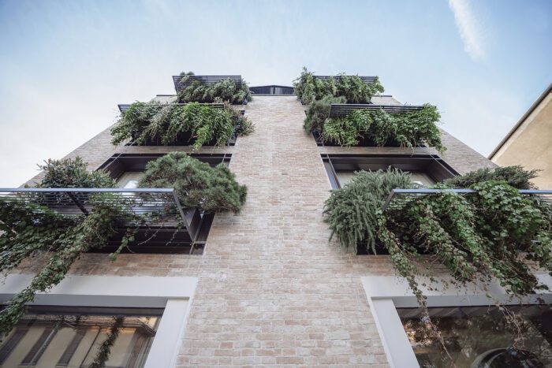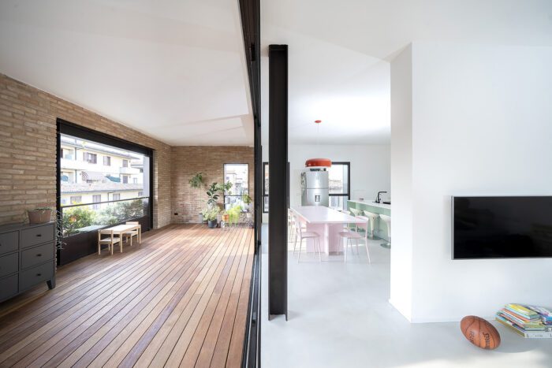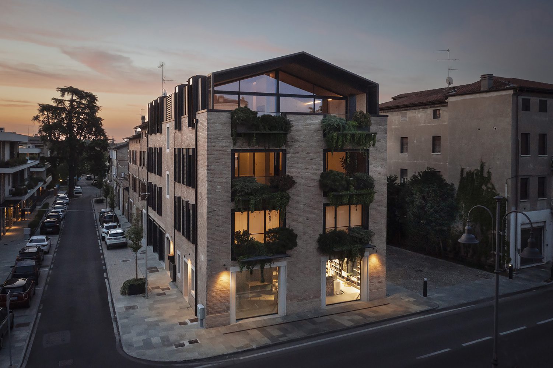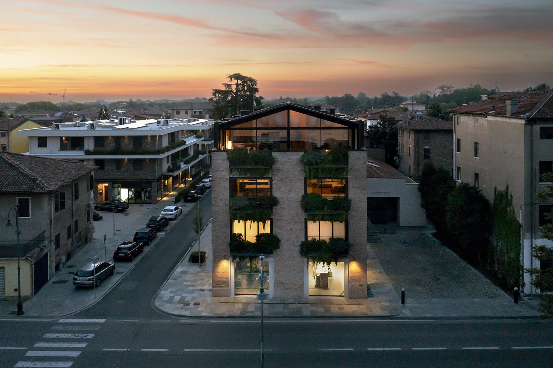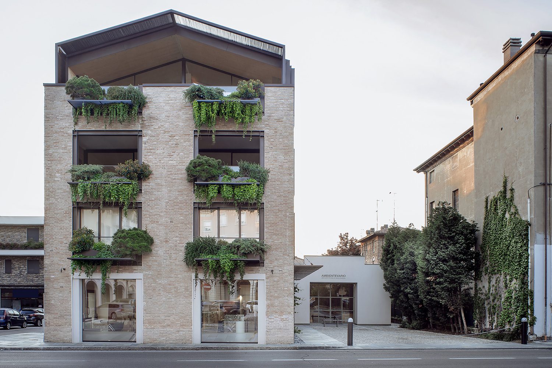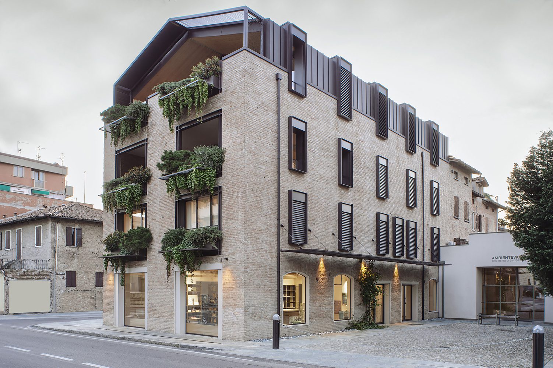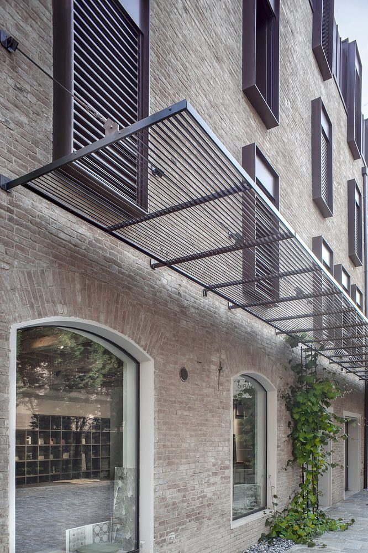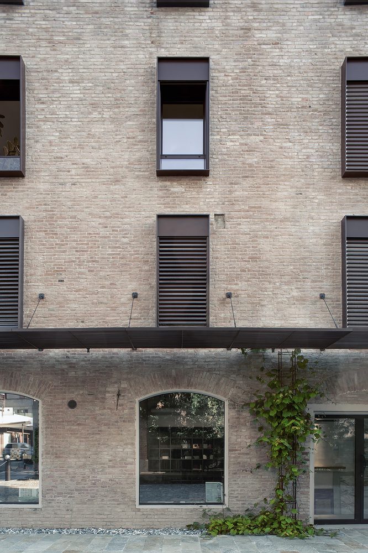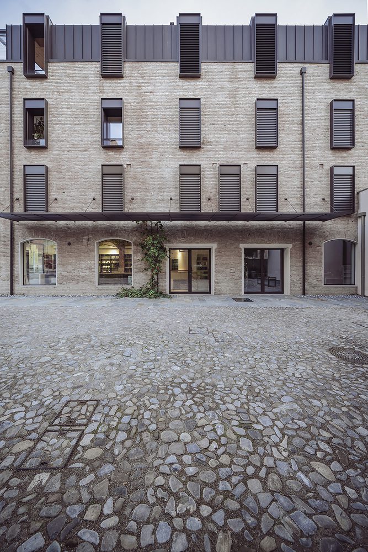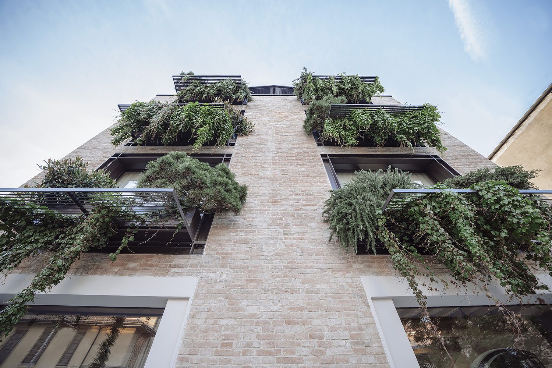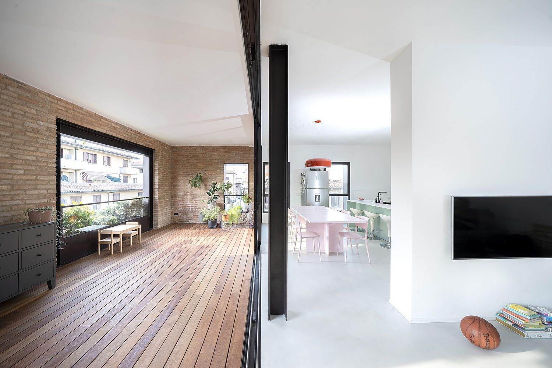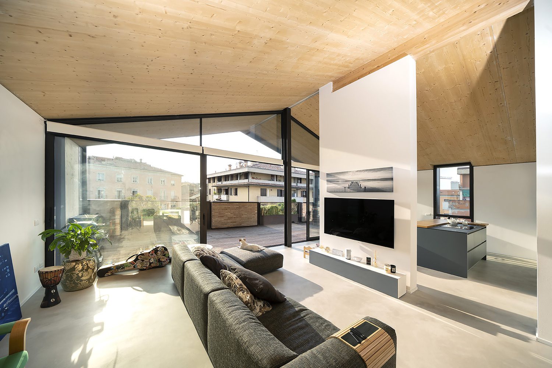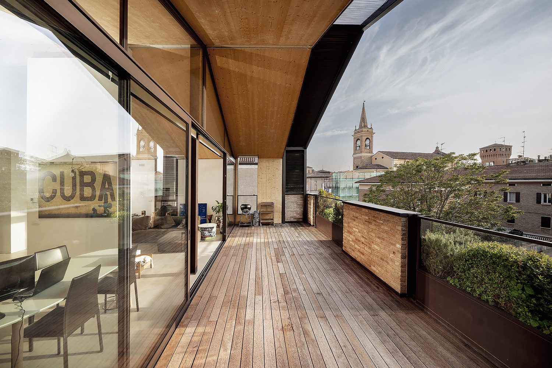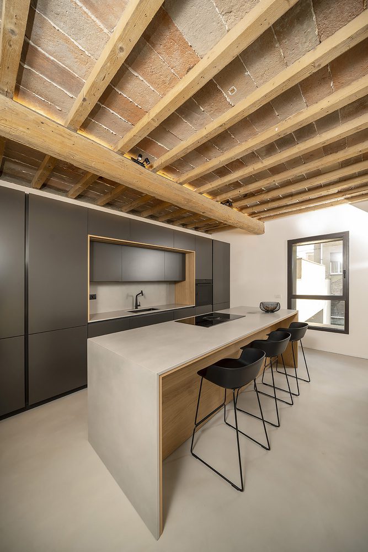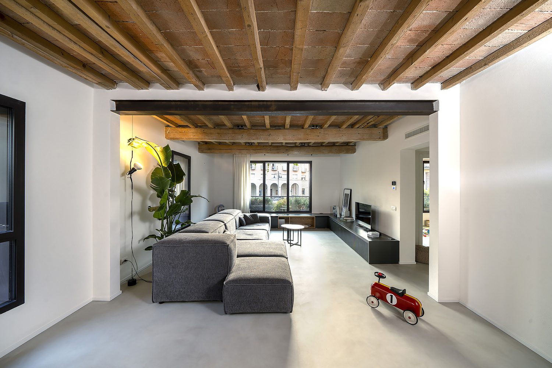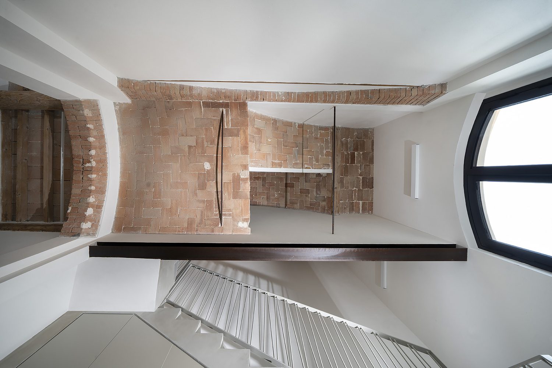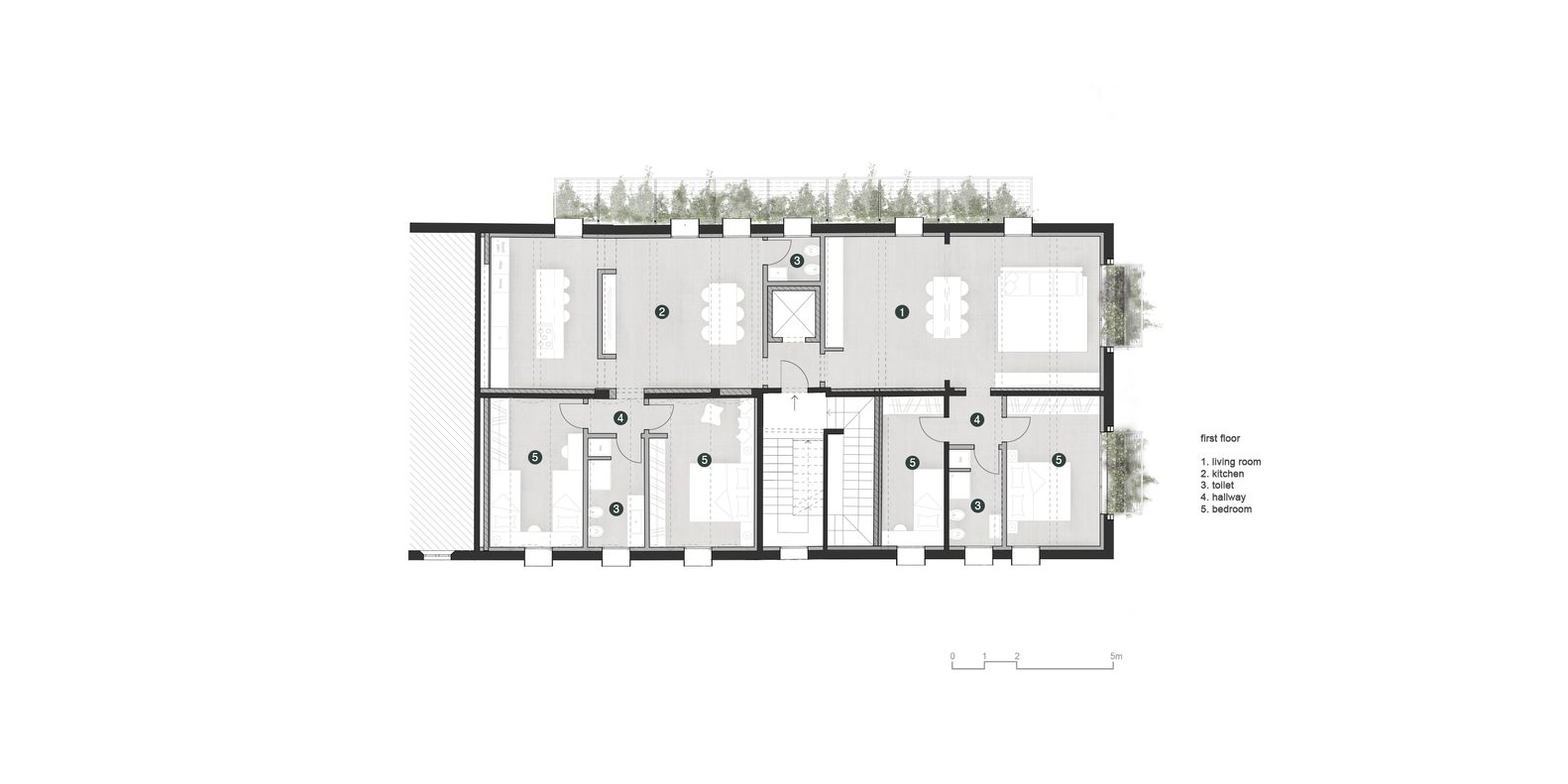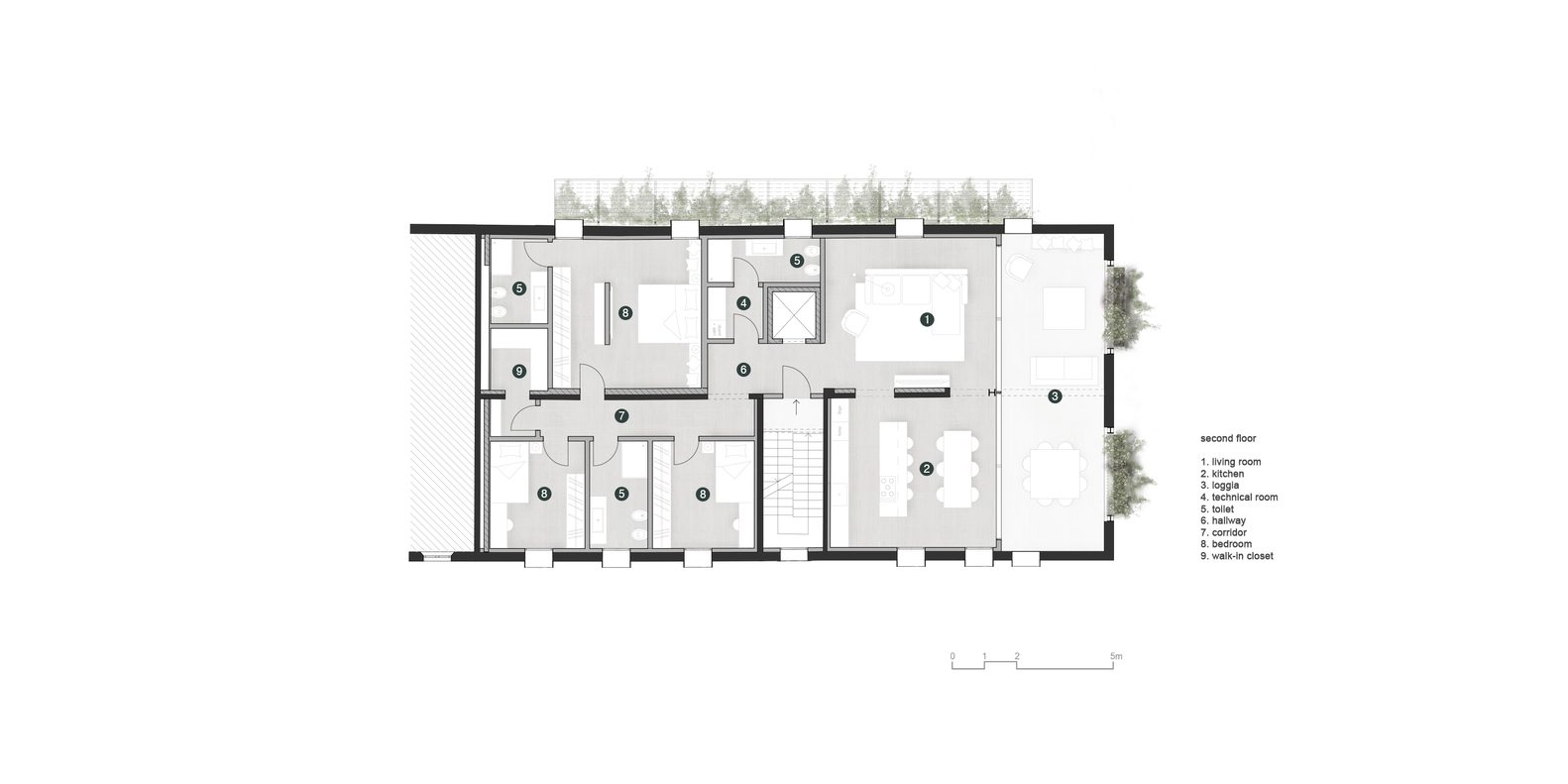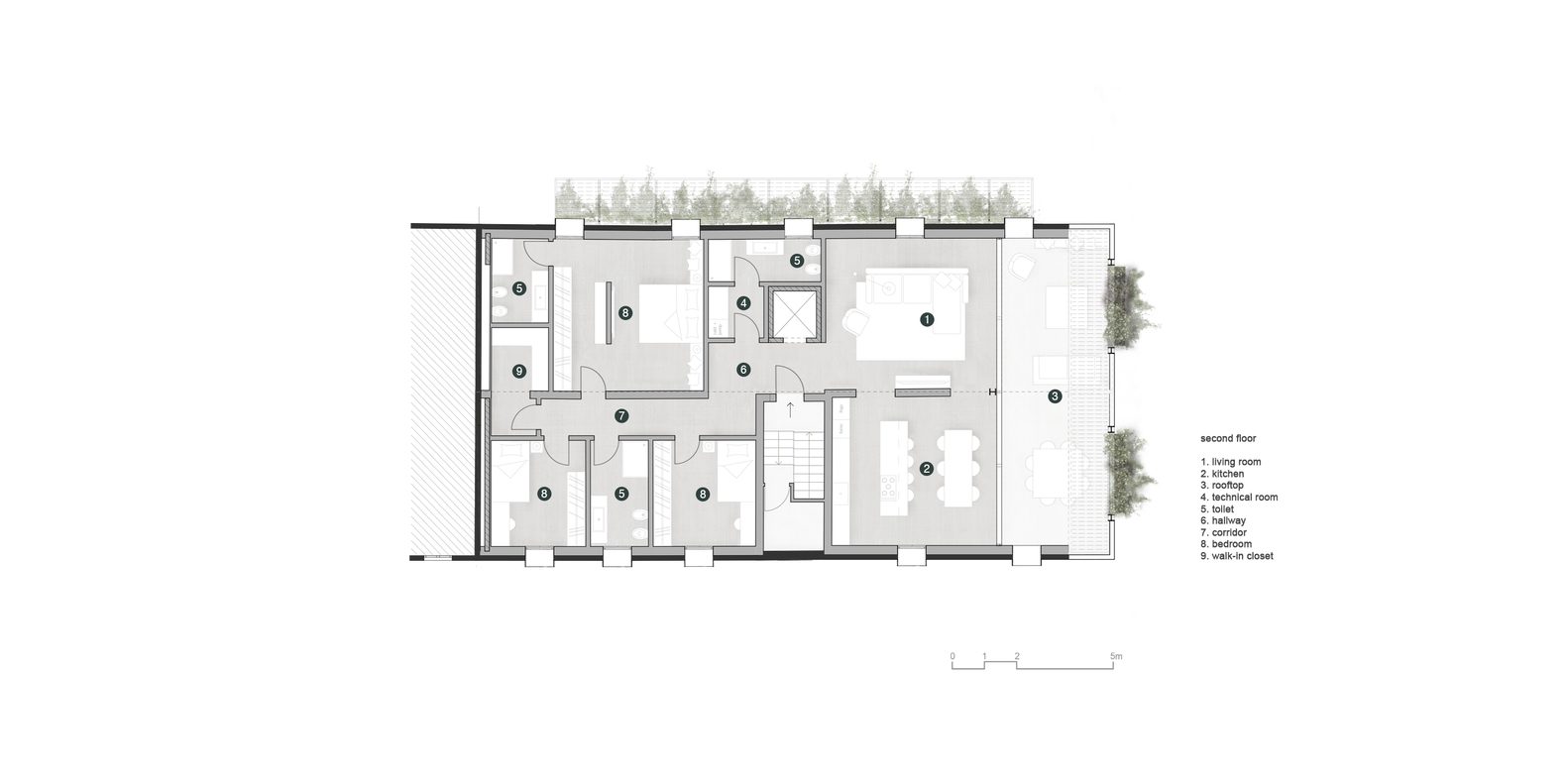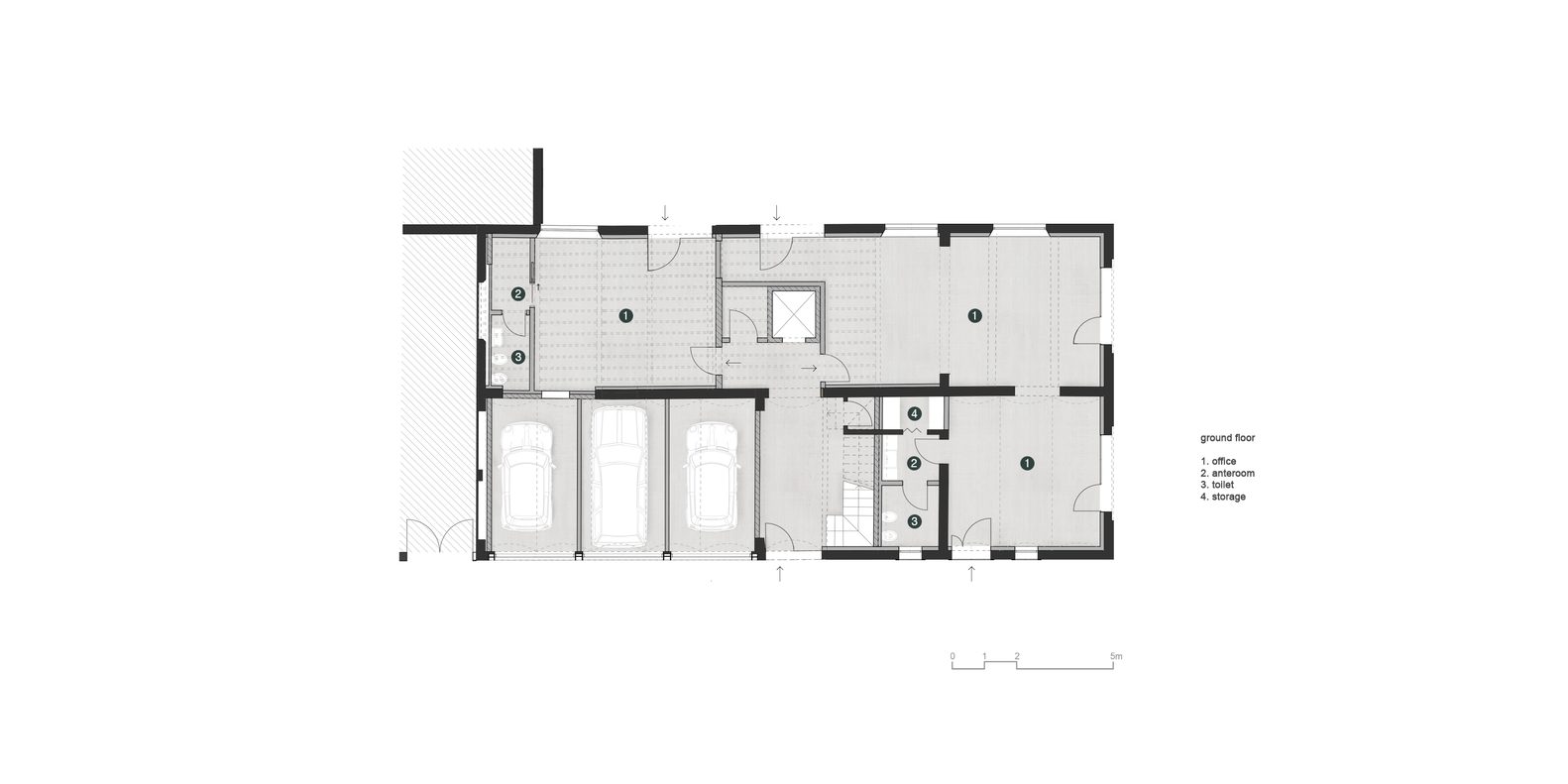The redevelopment project of the Ex Officine Tosi, generated with the intent of preserving the history behind them, trough the addition of new, visible stratifications of the entire building. The original style of the building has in fact be maintained both in the exterior faces of the building, which have been fully covered by exposed bricks, and the interior areas, in which the lofts and the antique vaults are integral parts of the house, which attribute a particular value to the interior spaces. The stratification of the contemporary project is clearly evident from all the additional elements and modifications that have been made to the ageing building, mainly in the superelevation and in the different openings. The new elements however have a specific characteristic: the usage of the same colour scheme, which contrasts the modern touch with the antique elements that remained inside the building.
The new superelevation had been realised thanks to the usage of modern and light contemporary materials, which created a particularly interesting contrast with the traditional antique materials of the building, due to the fact that instead of being removed, have been recovered and re-established, in the lower floors. The superelevation’ structure has been realised thanks to the usage of x-lam wooden panels, purposely visible in the inner surface and coated with dark metal sheet. The architectural choices are similarly visible in the window’s intradoses, on the lateral perspectives, as windows have been enlarged both in height, in order to guarantee a better and more efficient lighting, and in the main face’s large openings, which offer a view on Formigine’s city centre and a sort of opening of the building towards the exterior environment.
In the Ex Office Tosi, natural features become an essential architectural element, with a specific value within the project. The plants are accordingly positioned on the main face of the building, as their main aim is to spin the solar-rays coming from South-West and to create a sort of visual and noise barrier between the street and the building.
To conclude, each action of the project, successfully reflects the double aim of improving both the living and functional conditions within the building, while preserving his historical roots. This strategy, points therefore at making the original building stand out, while contrasting it with the contemporary history. This complex antithesis turns out to be extremely harmonious, as it perfectly manages to highlight and enhance what we already own, what is our past and our culture.
Project Info:
-
Architects: Ambientevario
- Country: Formigine, Italy
- Area: 700 m²
- Year: 2022
-
Photographs: Gabriele Melloni
-
Manufacturers: Metra, Platek
-
Greenery: Hydroplants
-
Lights: Luce Trend


