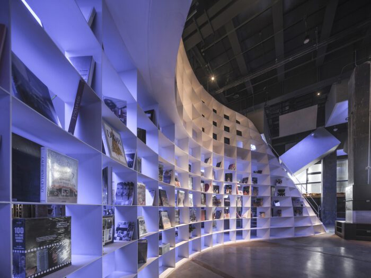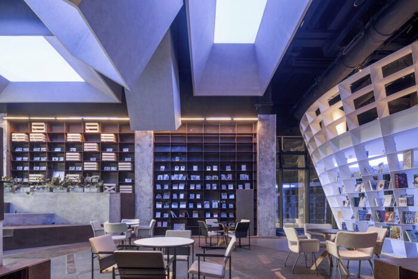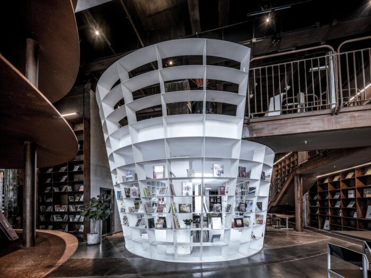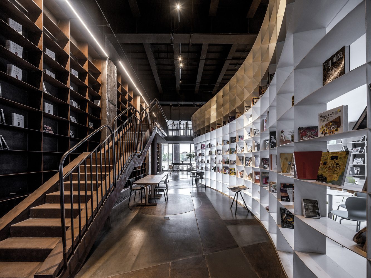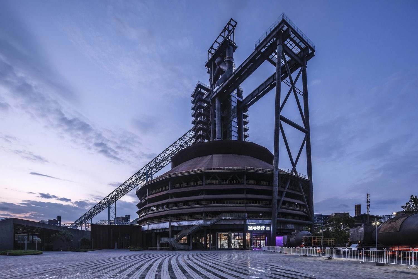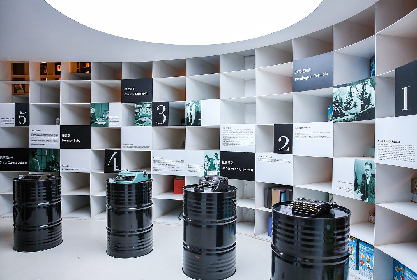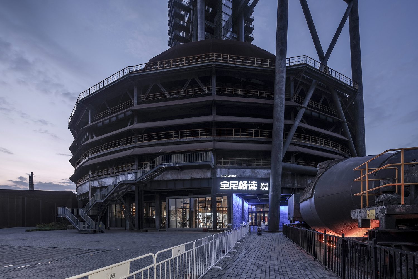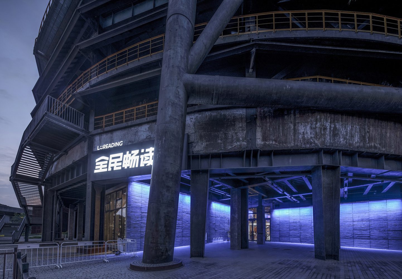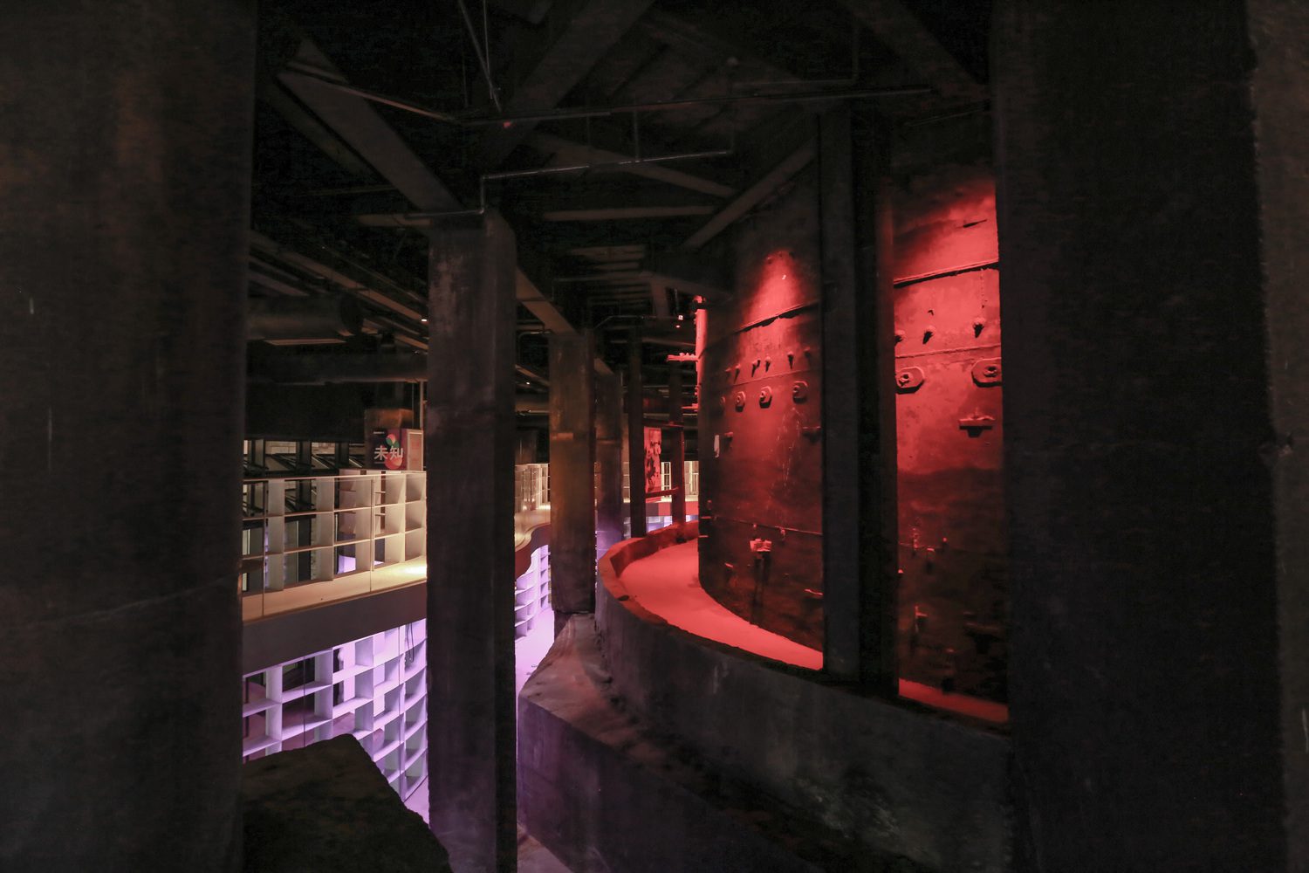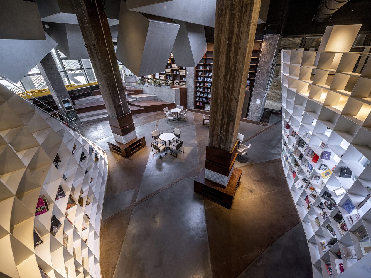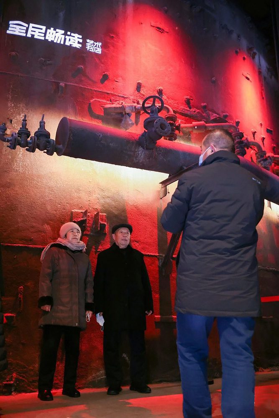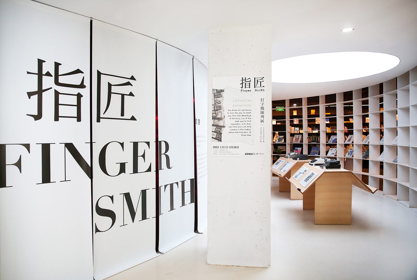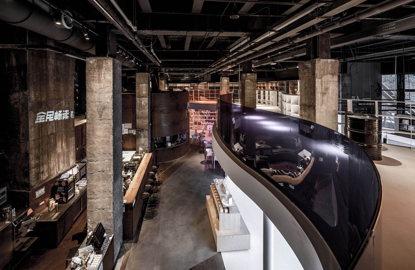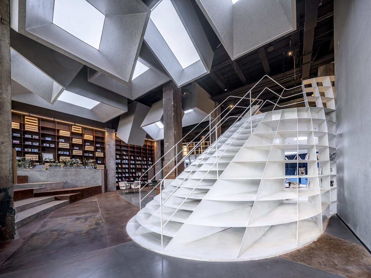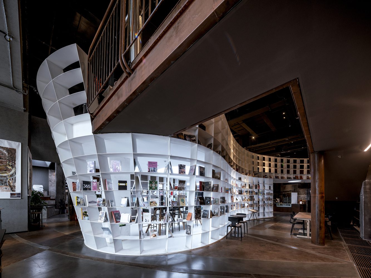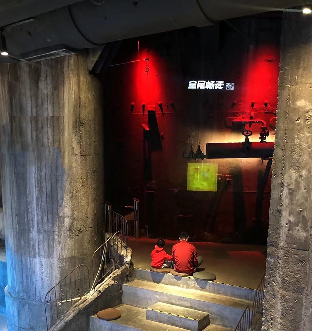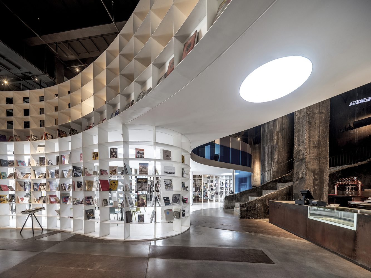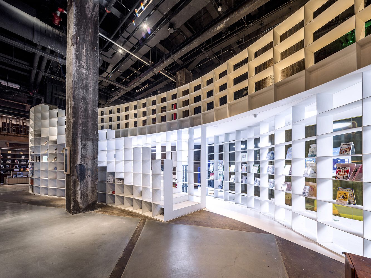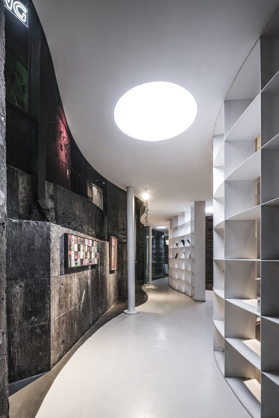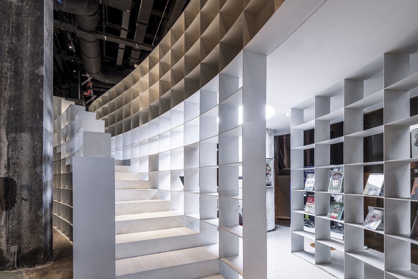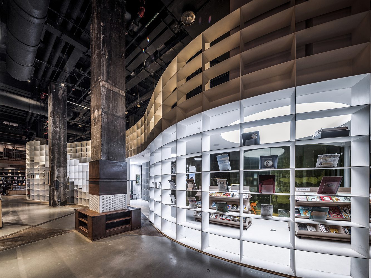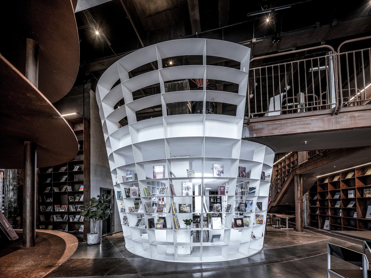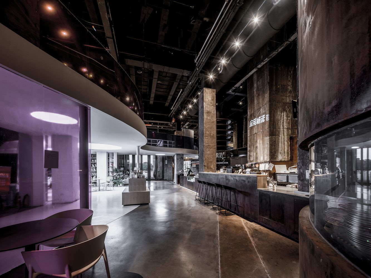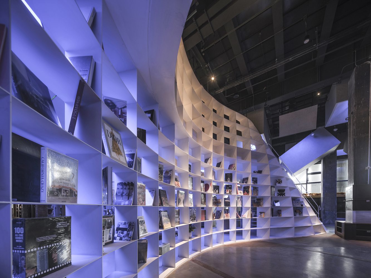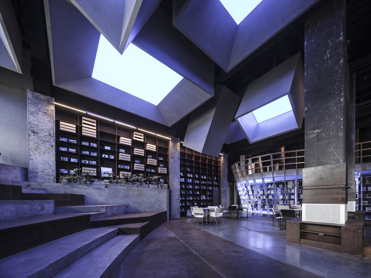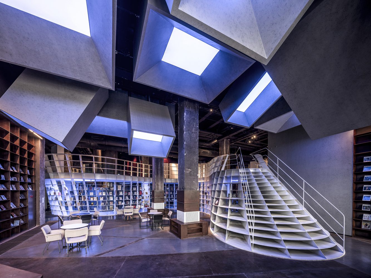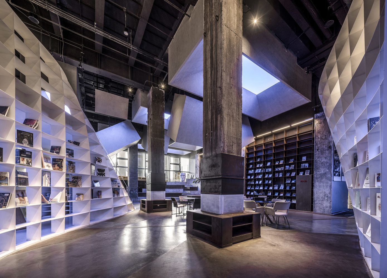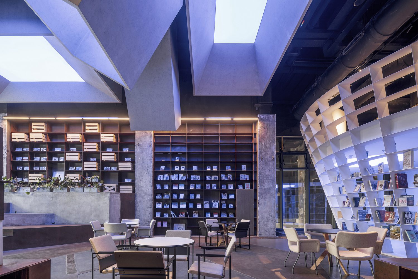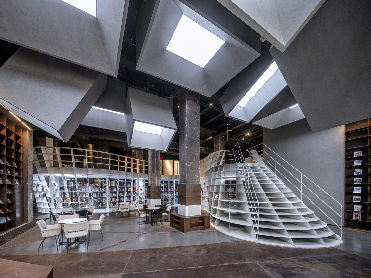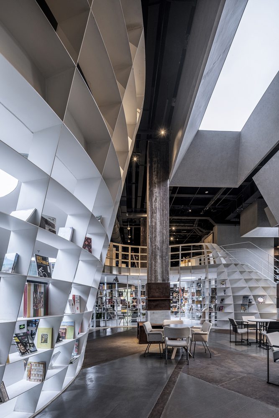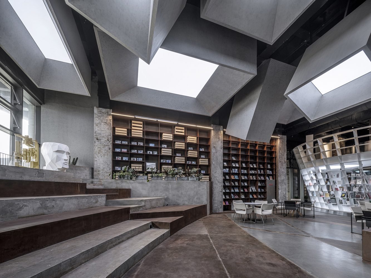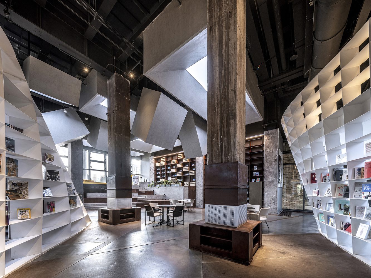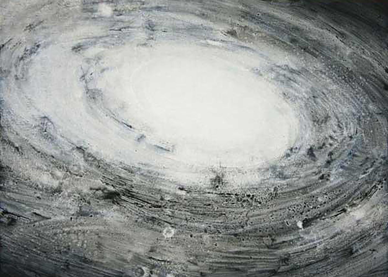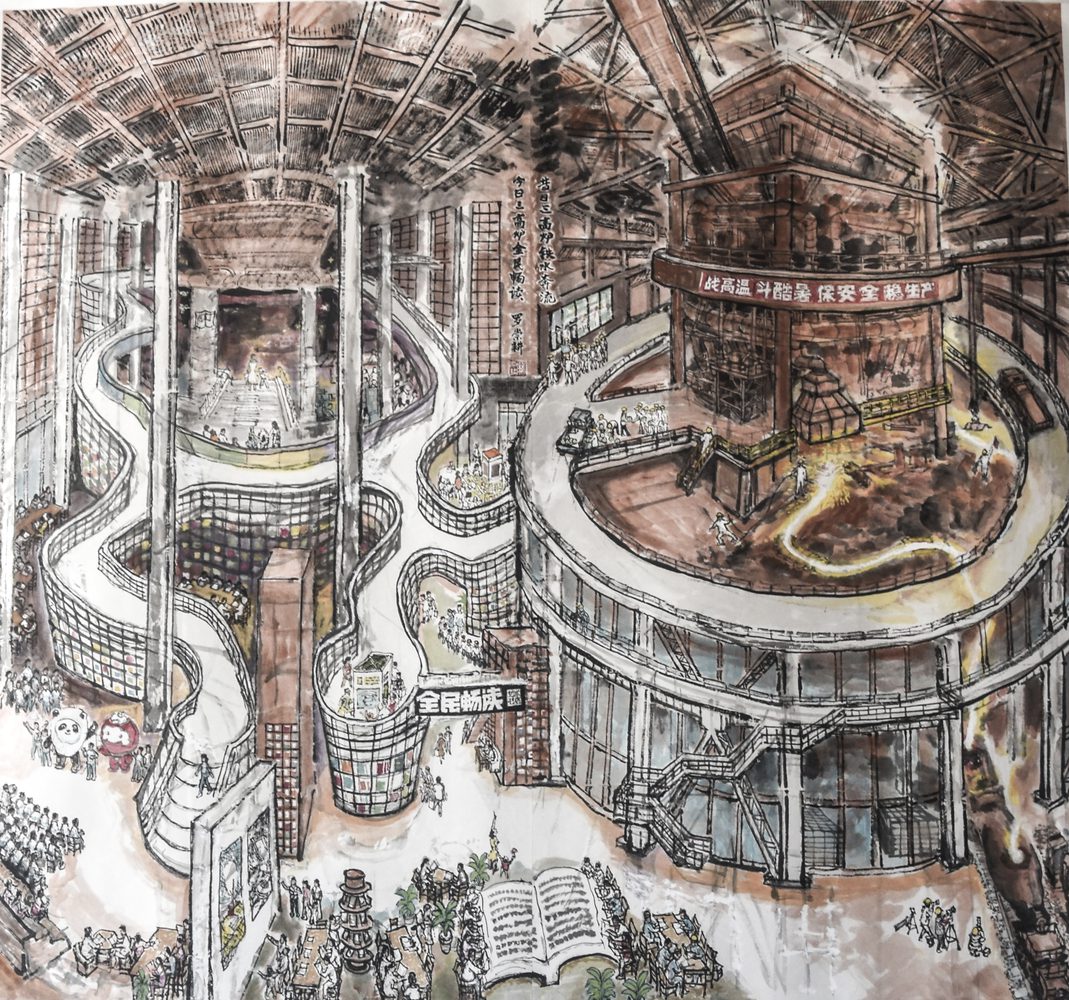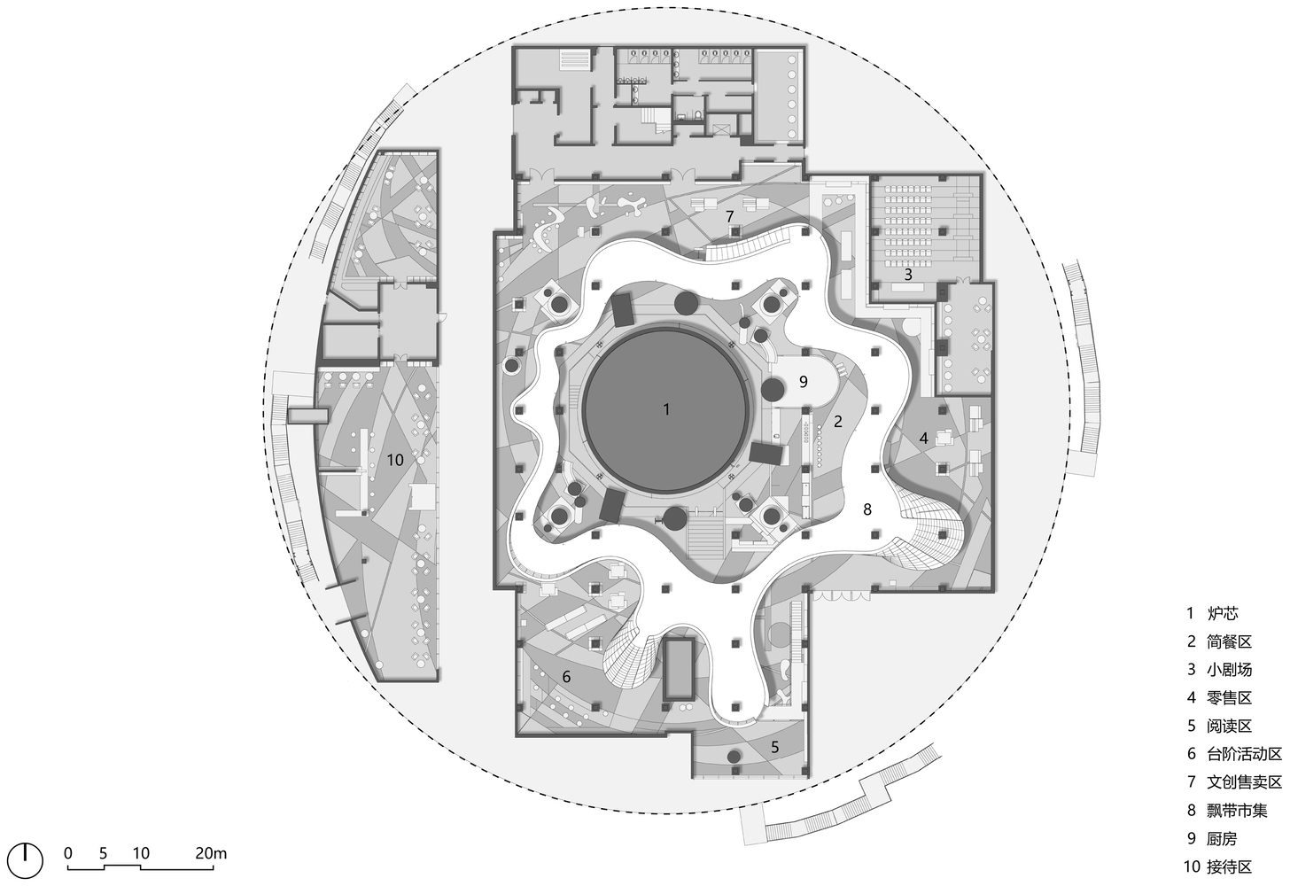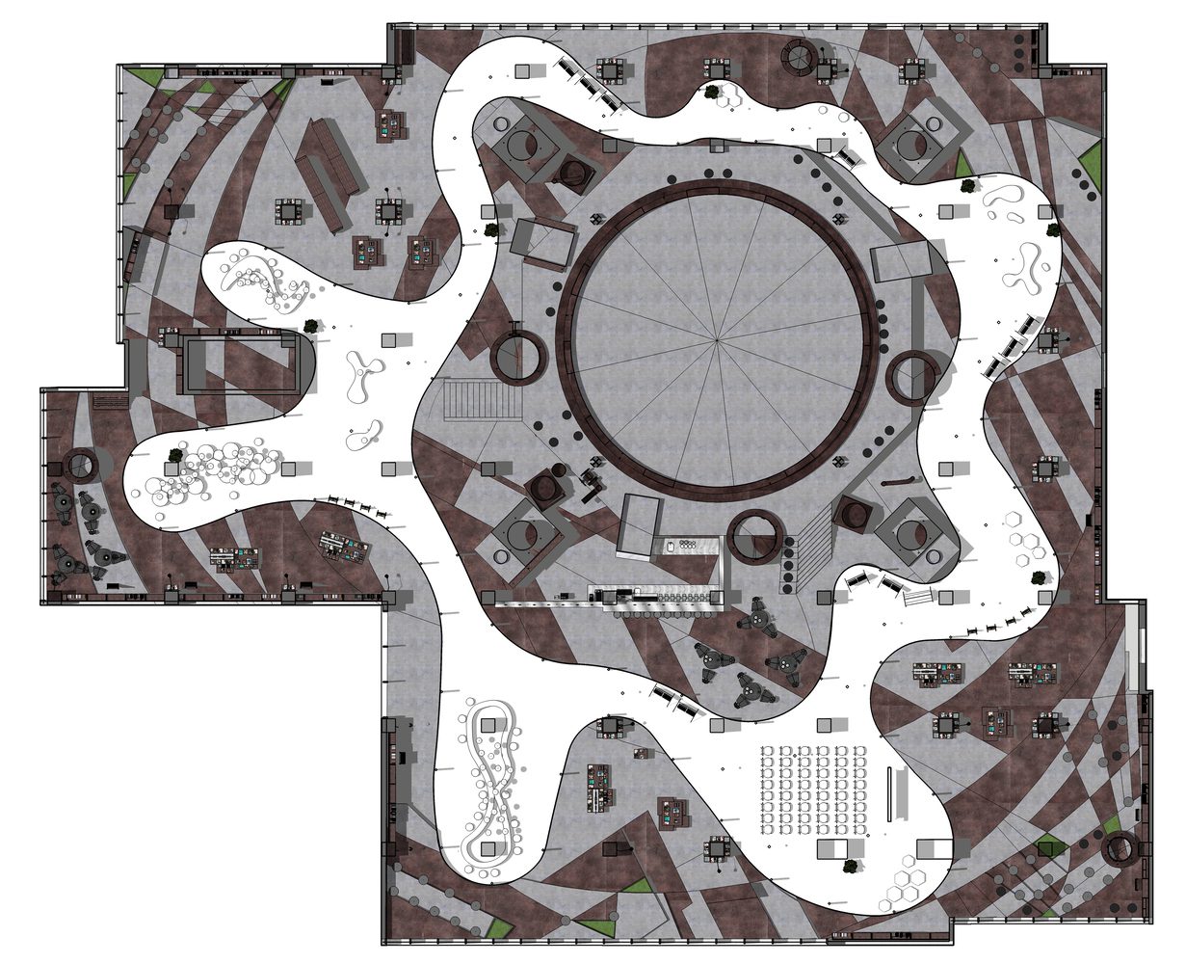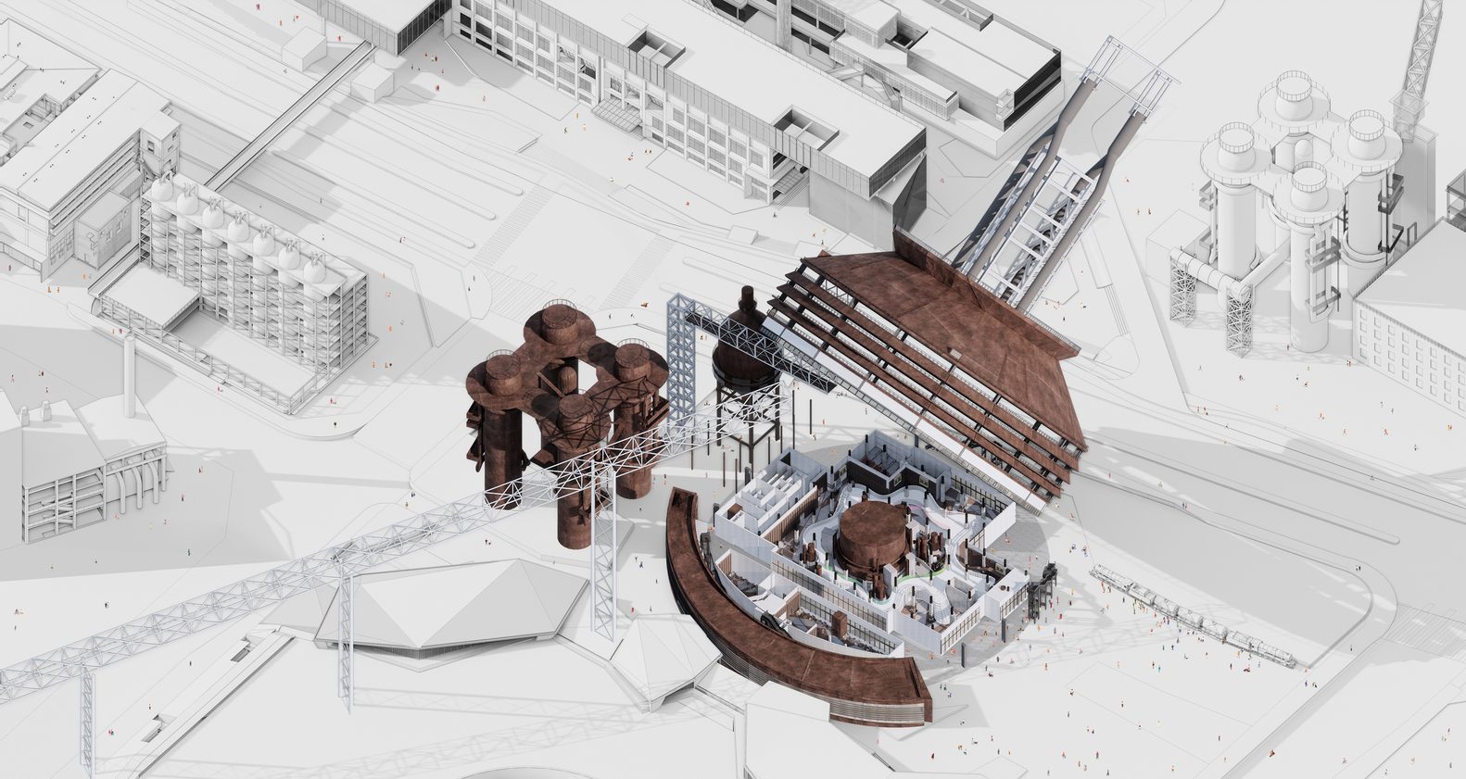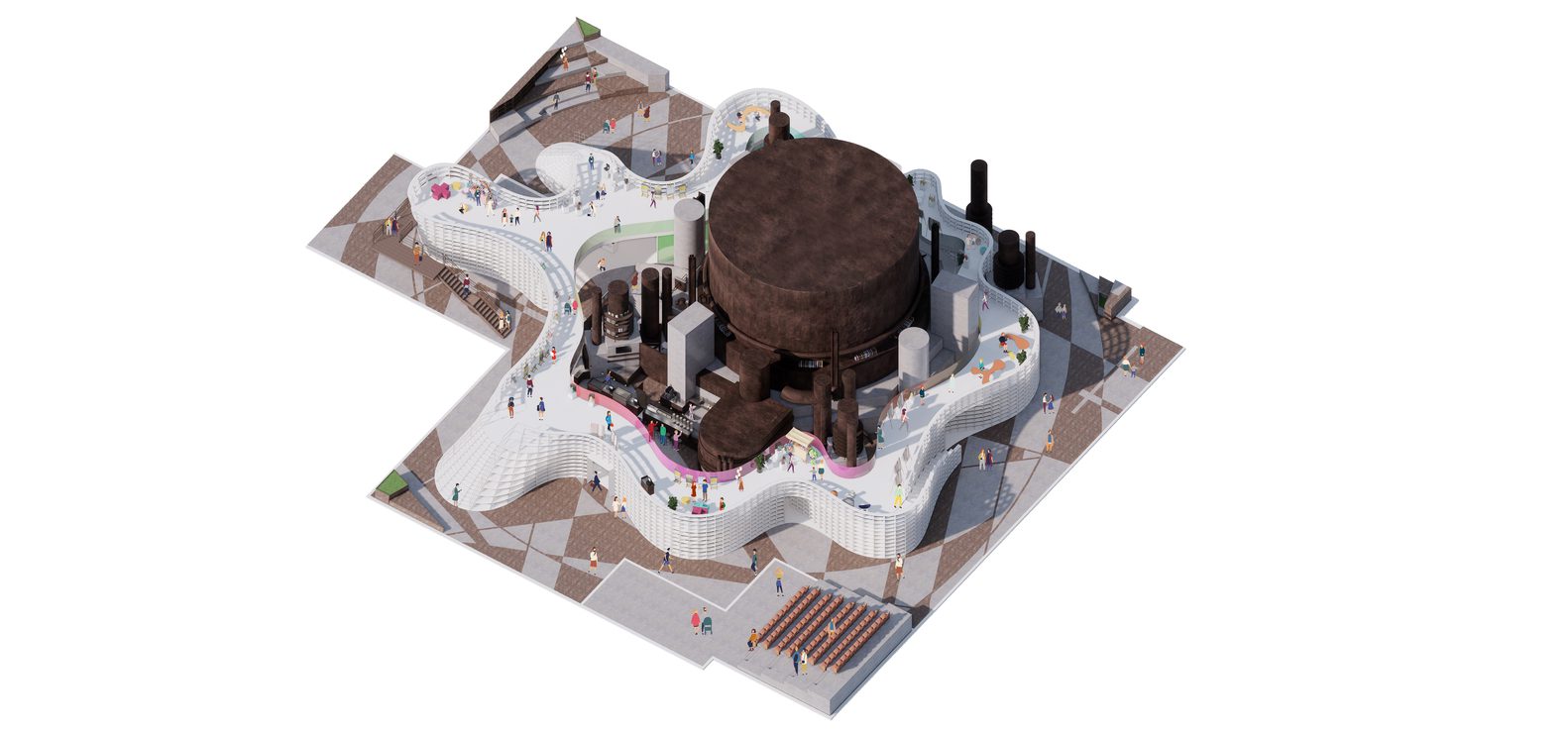The center of the circle of the three blast furnace is the core and spiritual fortress of the whole blast furnace. The symbolic and commemorative nature of the core is enhanced by the lighting designer, through the three-dimensional sense created by the red wall washing lamp, the light that is projected on the furnace body like a flame, and the details of some metal rods on the blast furnace, creating a warm atmosphere like the fireplace and giving the shuttle crowd a sense of worship. The relationship between the service and the served space is diffused outward from the center, and the second ring is the front end of the core as a service space, and also a visual and functional hub to strengthen the ritual sense and centripetal force of the core.
The third ring of the floating device and the outermost ring near the facade of the fourth ring reading activity area are served Spaces. The reading activity area is a flexible area inside the blast furnace. It can be used as a corner for reading and communication. It can also be used as a space for activities, lectures and conferences, equipped with the functions of coffee and simple meals. It is a multi-scene space, covering 7 operating sections of books, art, exhibition, market, intelligence, life and bookstore business school.
After the opening and operation of the three blast furnace bookstore, many Shougang employees came to visit, and a pair of old workers in their thirties returned to this blast furnace to review the scene of their previous work to see the new scene, filled with a happy smile.
In order to create a different overall atmosphere to shape and cater to different use scenes, lighting designers have carried out lighting matching and scene-switching effects, such as the use of functions from coffee night wine, lecture mode, leisure reading and so on. The light box design of the suspended ceiling here reinforces the concept of a chaotic universe.
In terms of details, the handrails of the second-floor walk are interspersed with light stained glass Spaces, forming a dramatic contrast effect, which walks through history and future like time and space. The design of the time and space ribbon also implies that the whole world composed of books and artworks is colorful and colorful, and it is the carrier of the organic integration of the cultural consumption space with multiple formats, multi-functions and multi-scenes.
Project Info:
-
Architects: hyperSity architects
- Country: Beijing, China
- Area: 2000 m²
- Year: 2021
-
Photographs: Weiqi Jin
-
Lead Architects: Yang Shi


