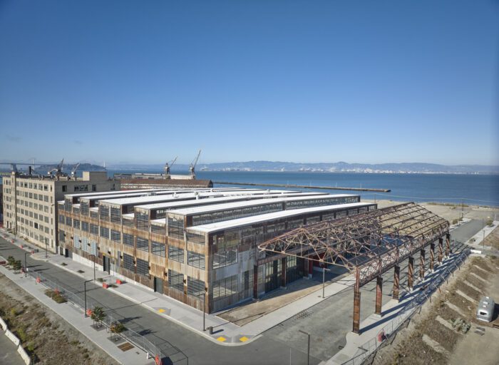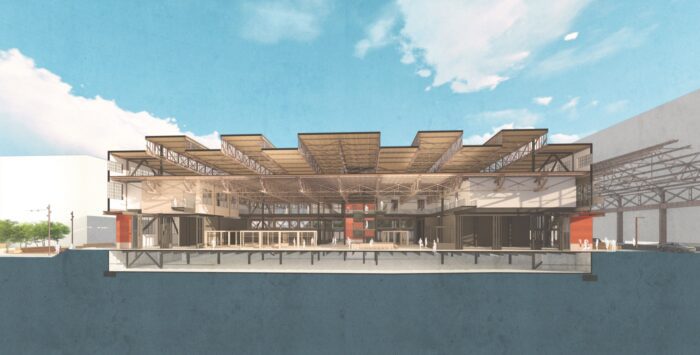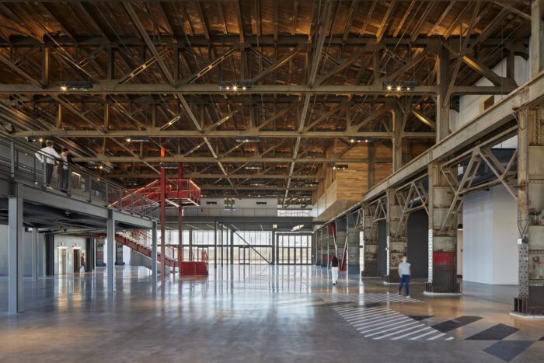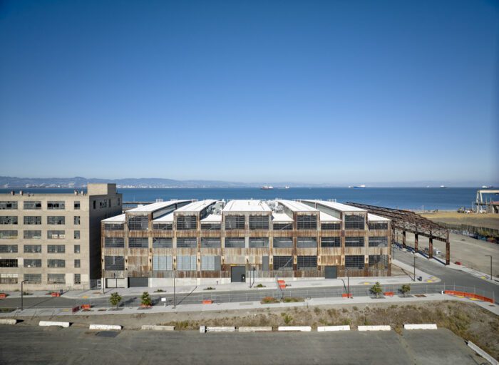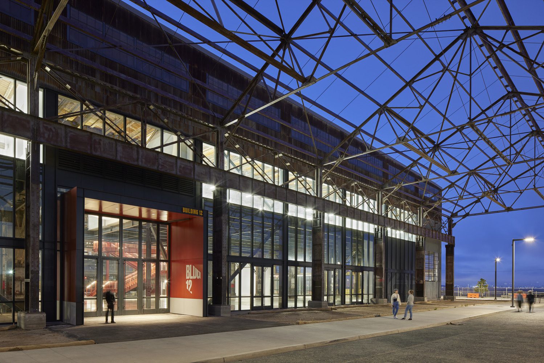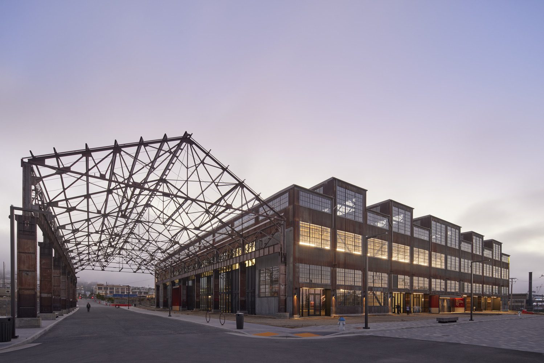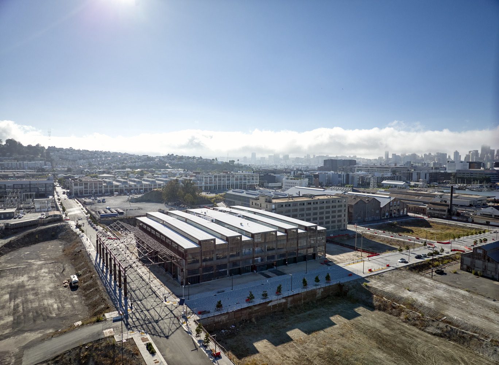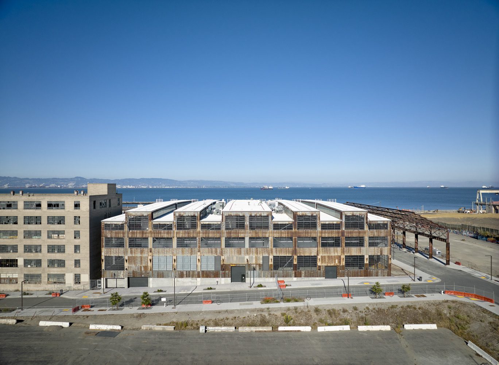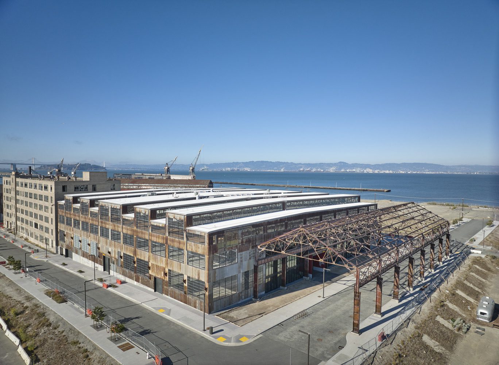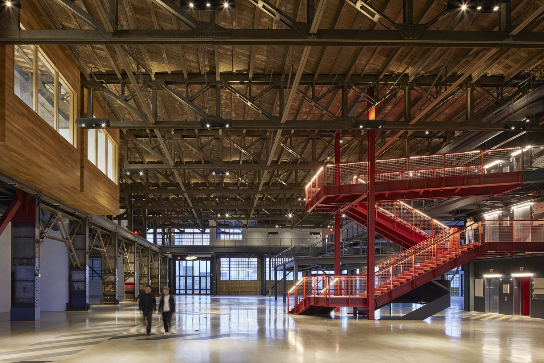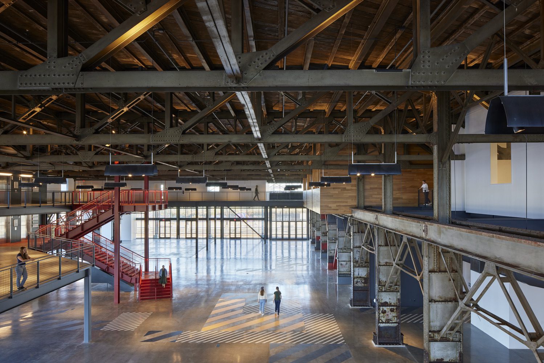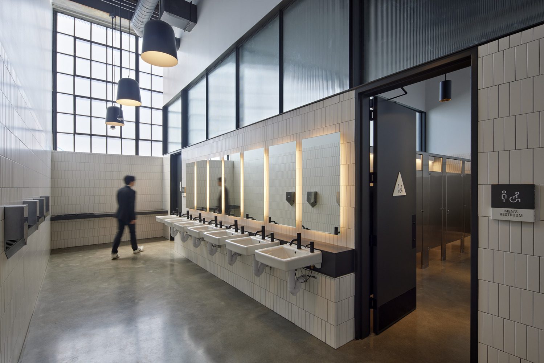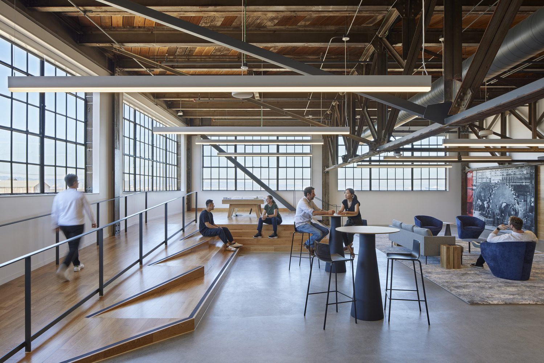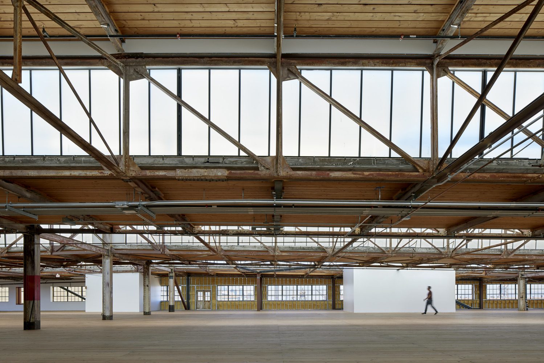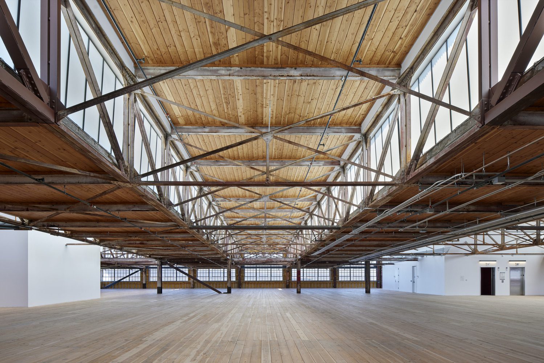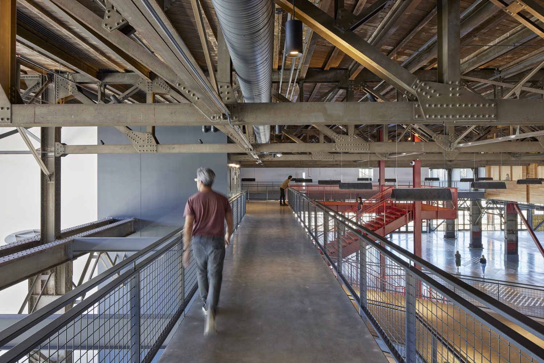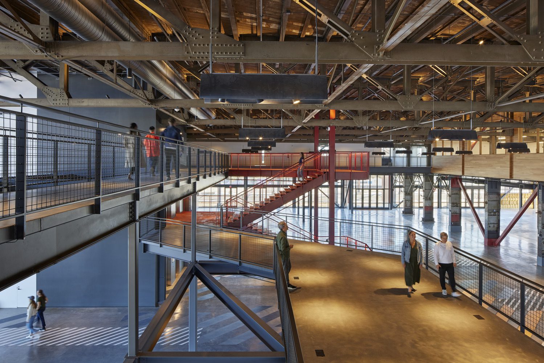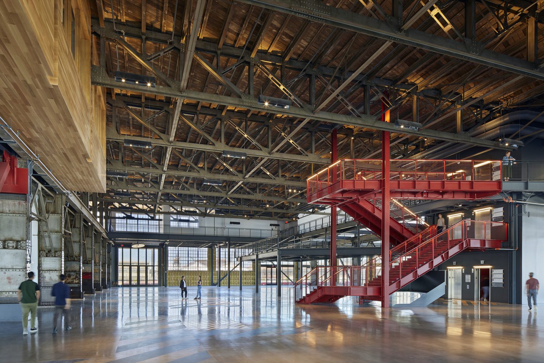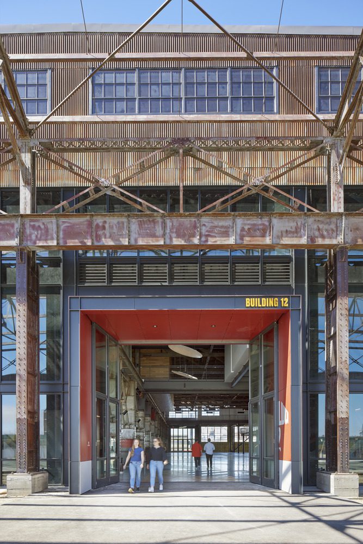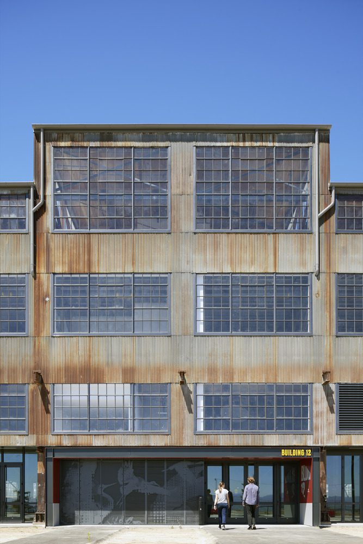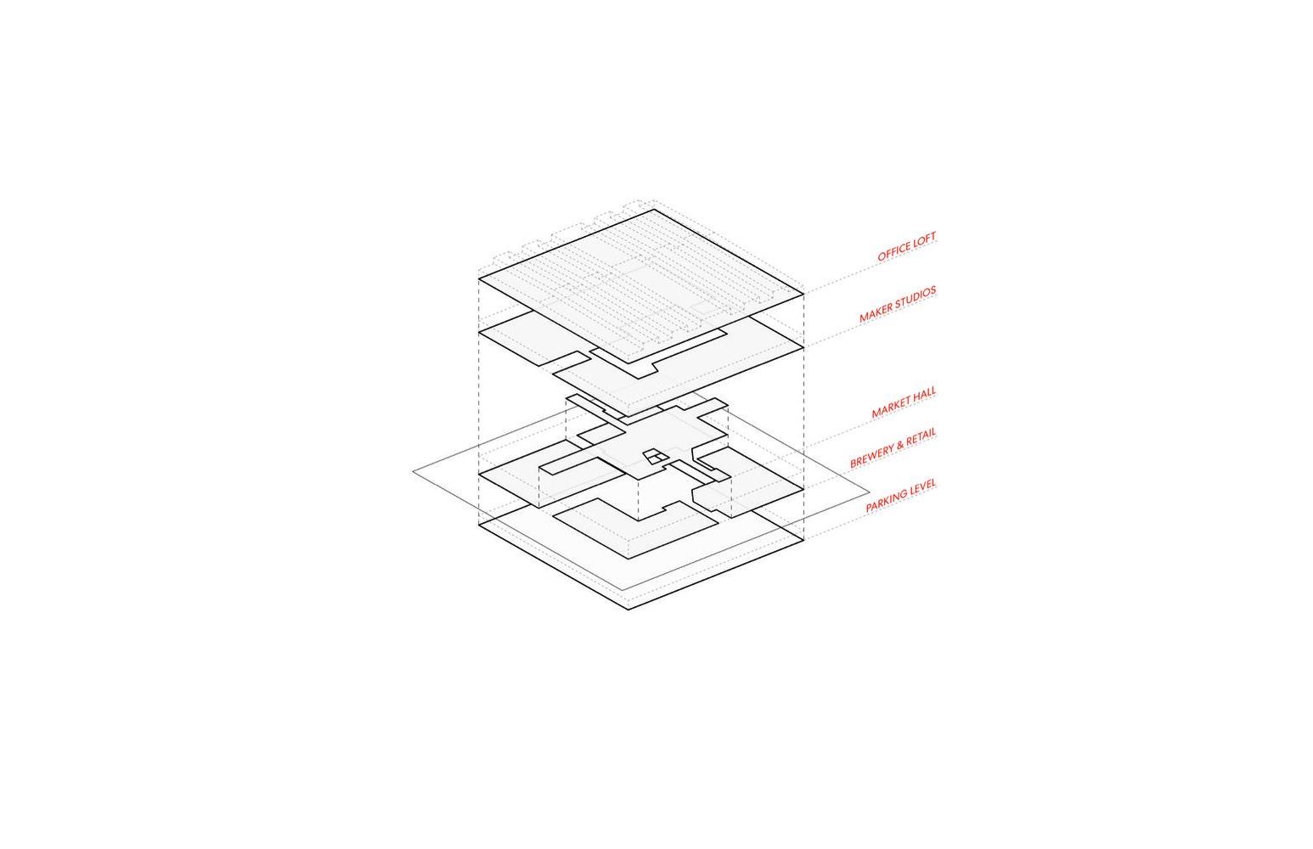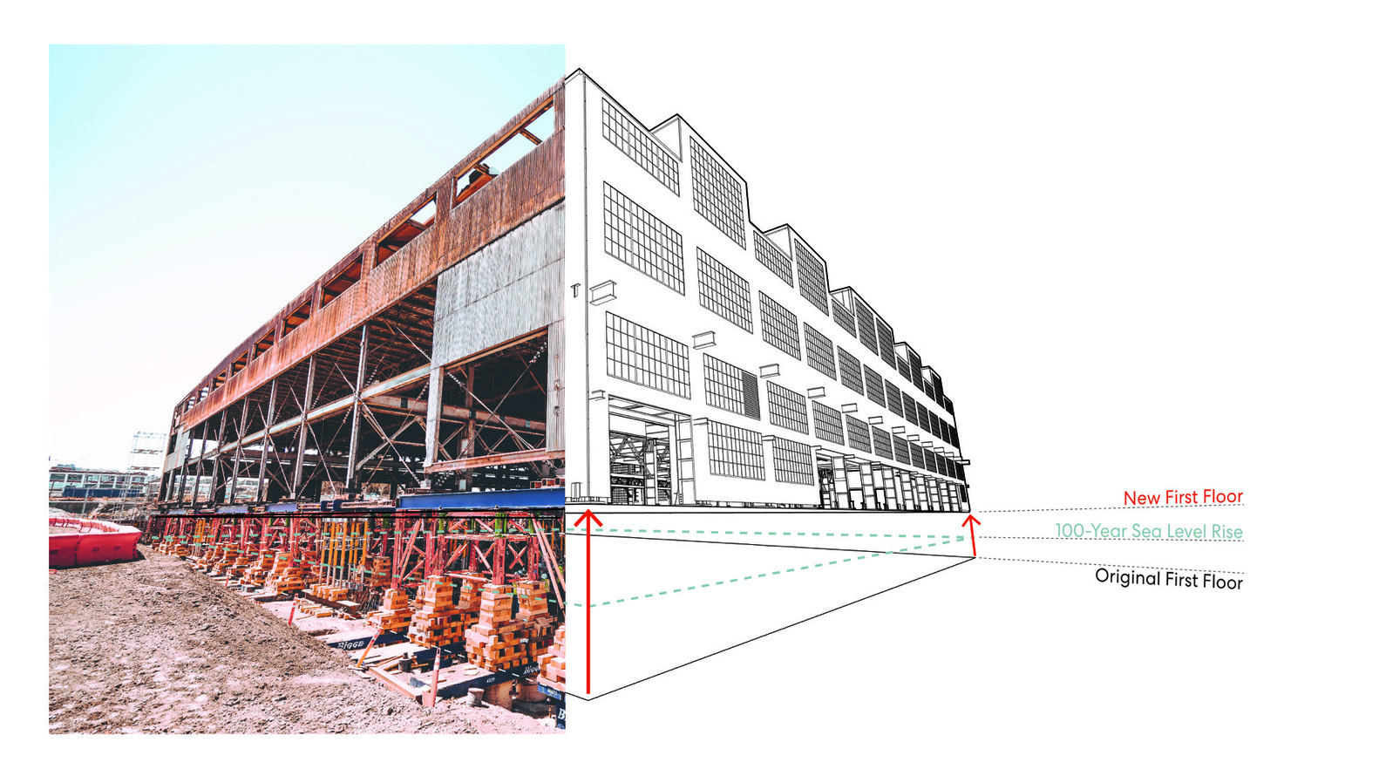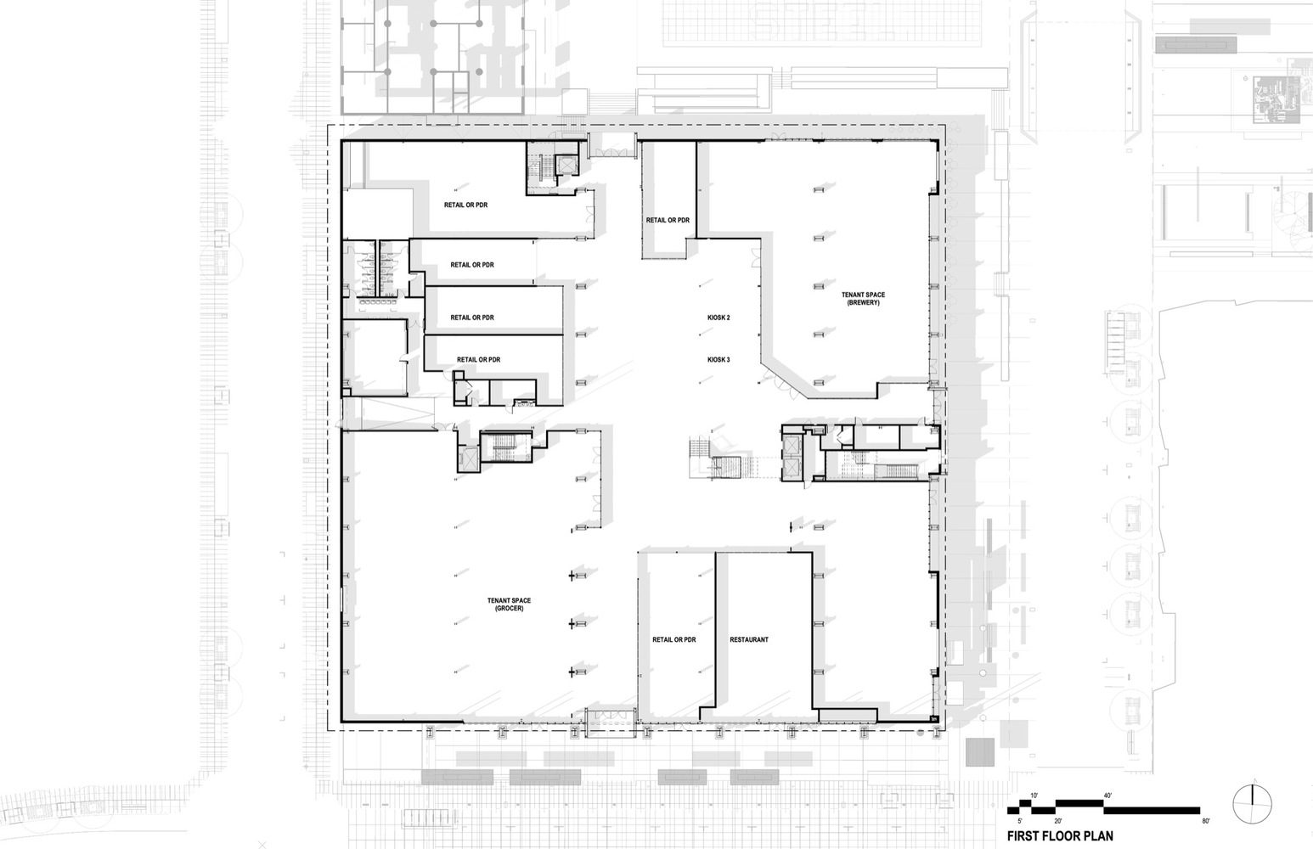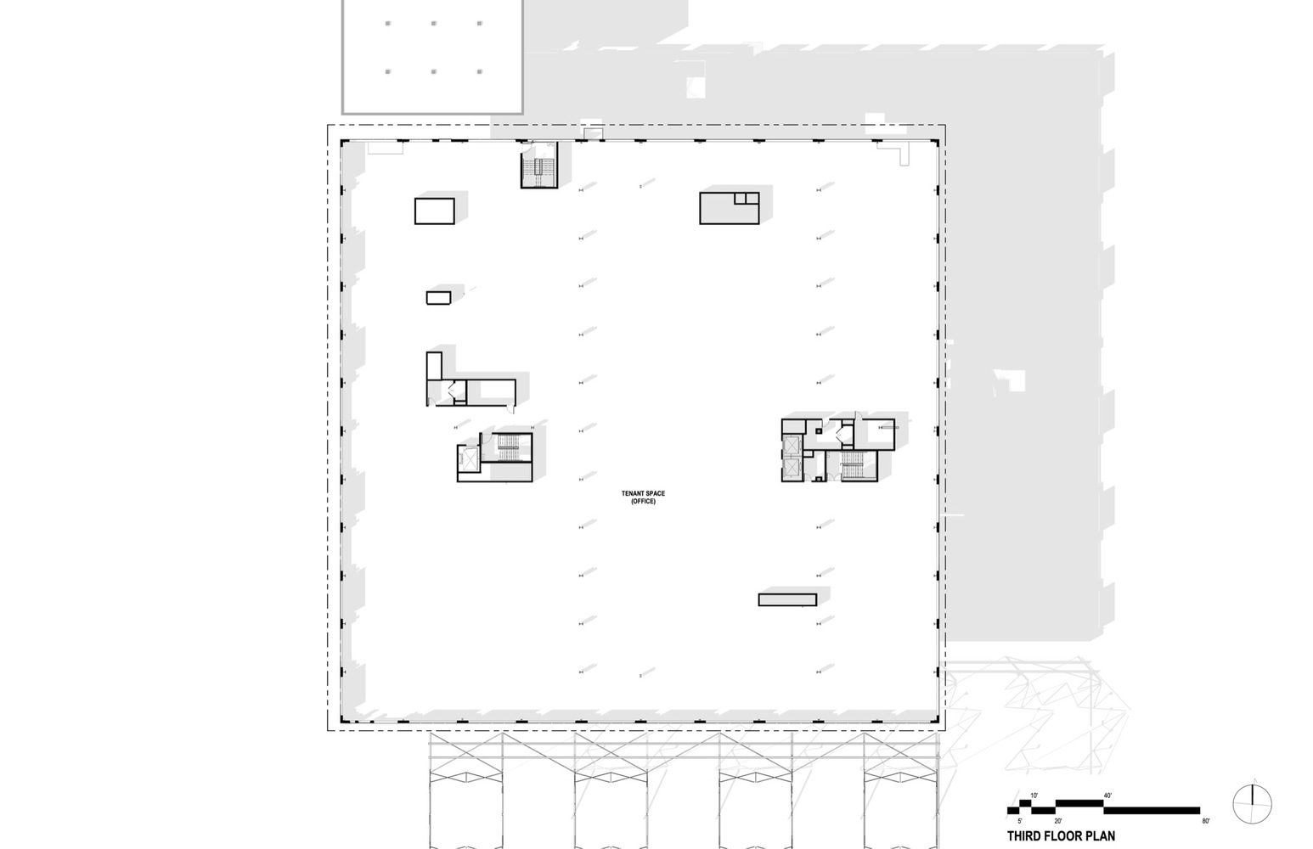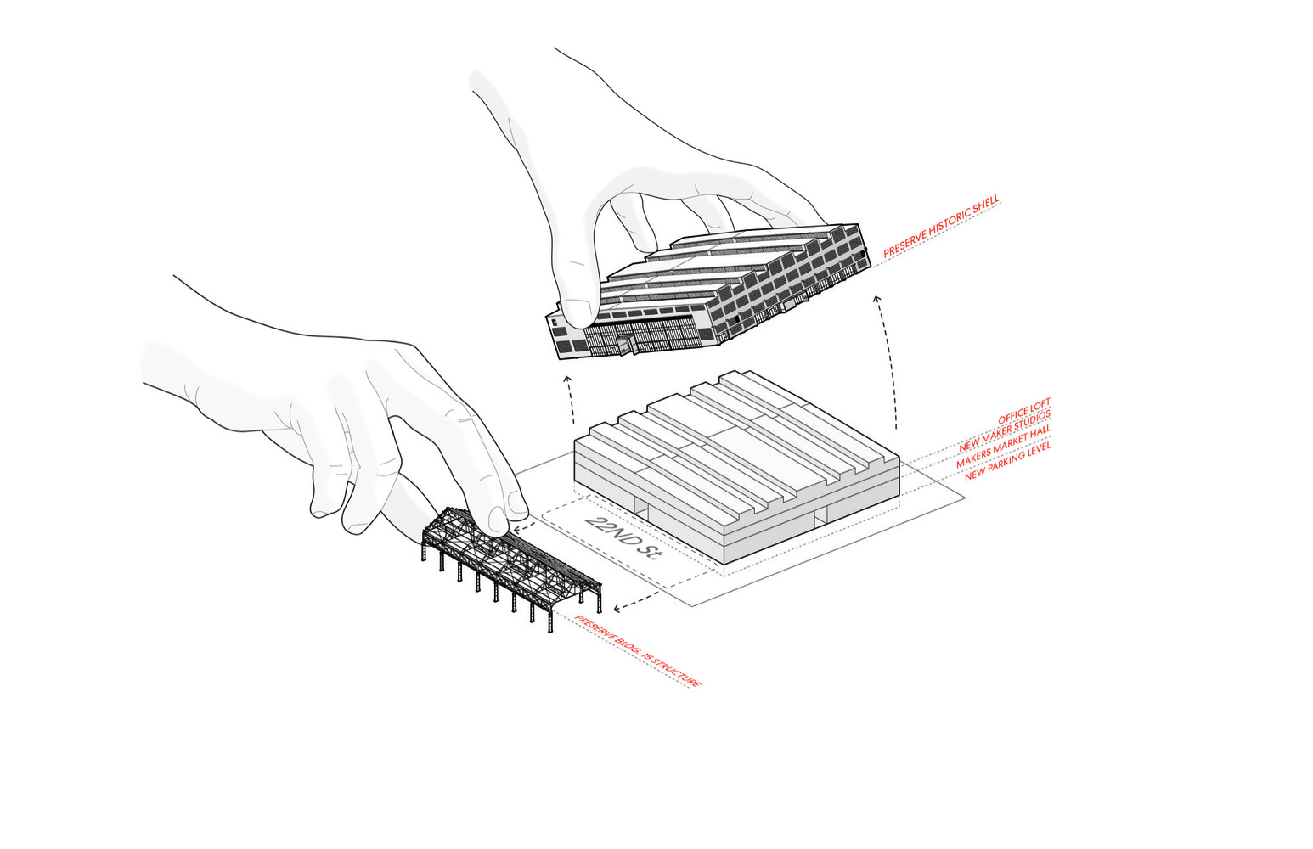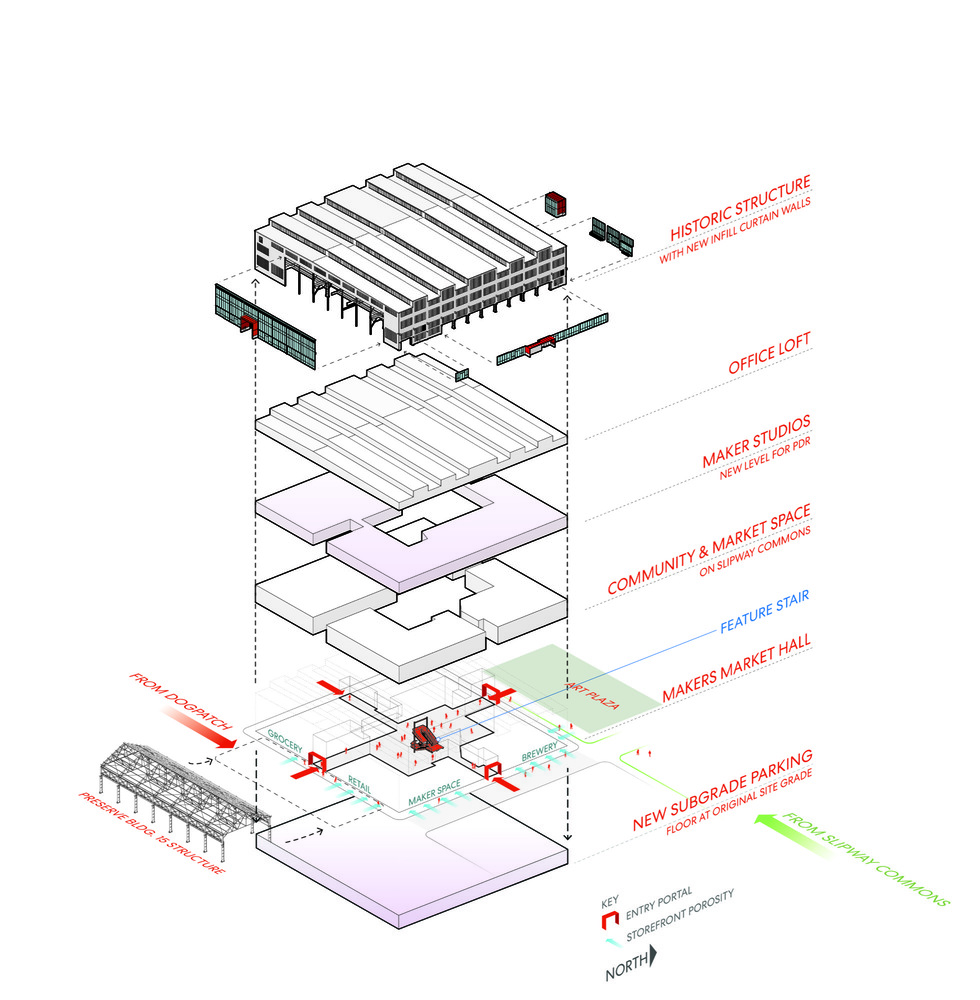Built in 1941, the renovation of Building 12 is envisioned as a vibrant community gathering and event space that is integral and connected to the landscape and overall site offering spectacular views of the San Francisco Bay and the city.
The design of Building 12 welcomes visitors to the grand market hall via three colossal red portals and fully operable window walls along key facades to provide maximum porosity between the interior market hall and the surrounding pedestrian plazas and streets. While the ground floor and new mezzanine are open to the public, the new second level will house artisan and maker studios and the former Mold Loft on the upper floor will be designed for the workplace. The main emphasis of the Building 12 experience will be a celebration of local making and manufacturing which engages the public in the act of manufacturing.
History. Originally built in 1941, Building 12 was used for the cutting and forming of steel plates for ship hulls. In keeping with its historic use, the future Building 12 experience will be a celebration of local making and manufacturing that engages the public in the process of manufacturing while providing retail opportunities and event space for public and private events. The Makers Market Hall is envisioned to be a hub for local manufacturers and artisans to create their products onsite and to have an exciting public space to showcase their wares.
Building Lift. Long before the Pier 70 project began, developer Brookfield Properties and the Port of San Francisco determined that the new neighborhood to be built here must address a 100-year projected sea level rise and that Building 12, which once housed the fabrication and cutting of steel sheets for the hulls of the ships built at Pier 70, is a significant historic resource. For the Building 12 design team, these two requirements set forth a design journey that is most certainly innovative and, in some ways, backward.
For new construction, one would simply set the new first-floor level at the new grade, however, for an existing building, such as Building 12, this decision presented a conundrum. Once the new site grades were complete, the existing first floor would reside some 10 feet below ground. In a move ill-fitting for the faint-hearted, it was decided that Building 12 would be lifted along with the site.
Project Info:
-
Architects: Perkins&Will
- Country: San Francisco, United States
- Area: 230000 ft²
- Year: 2022
-
Photographs: Bruce Damonte
-
Manufacturers: cove.tool


