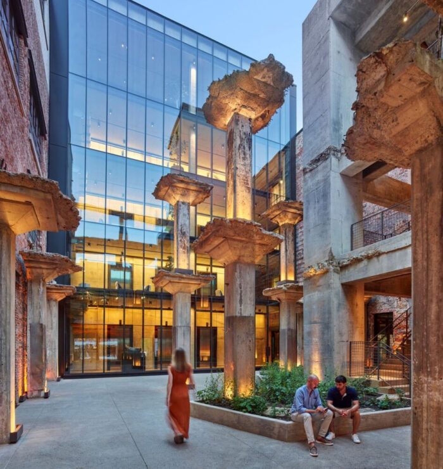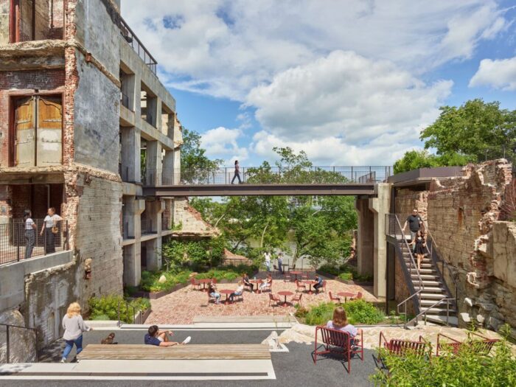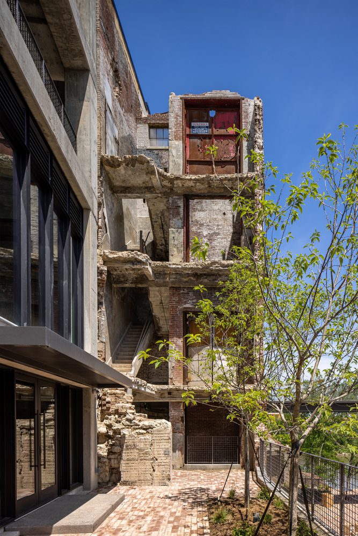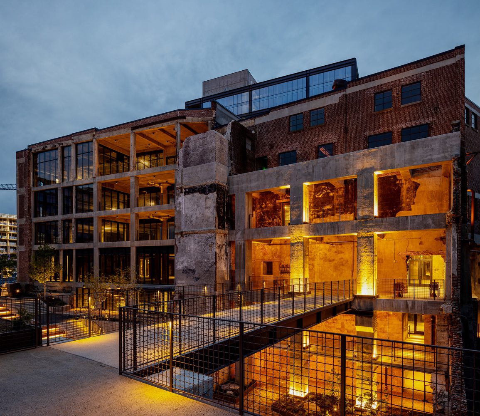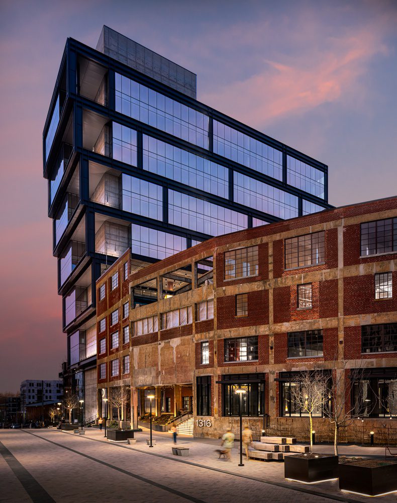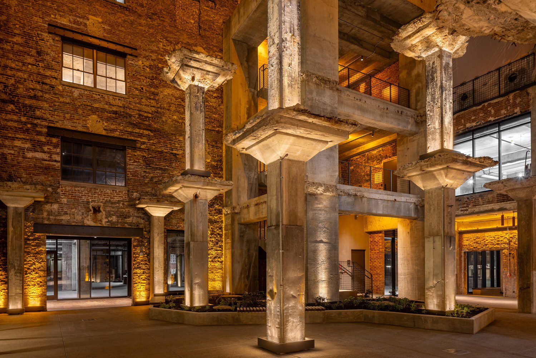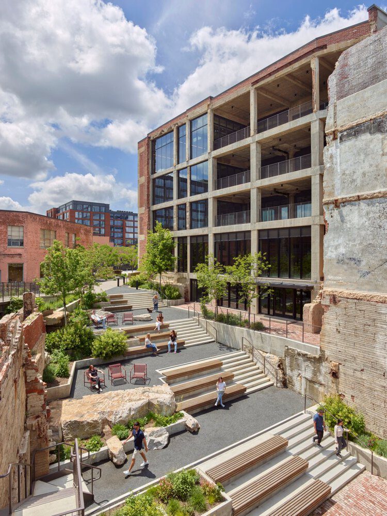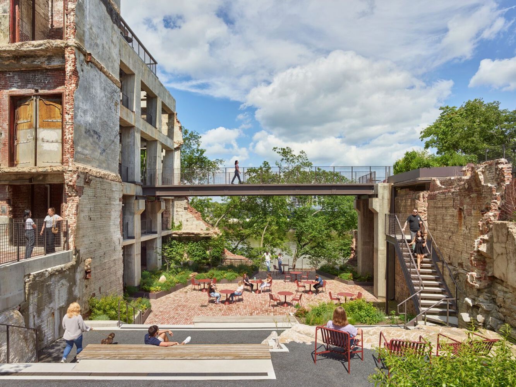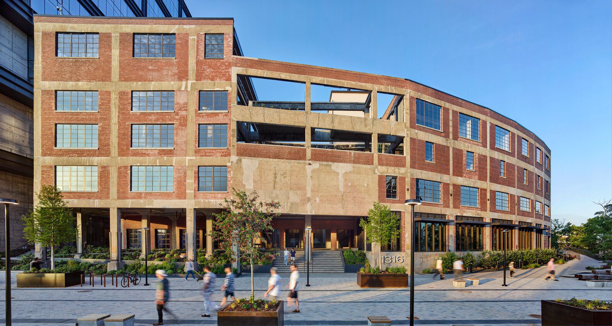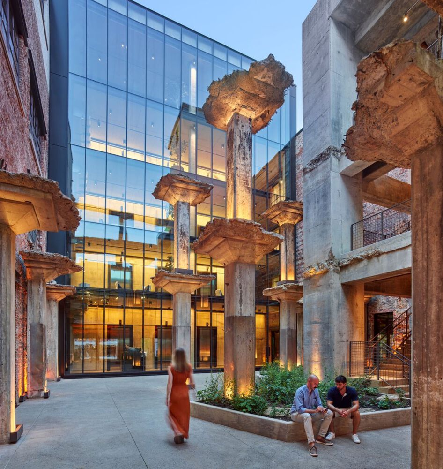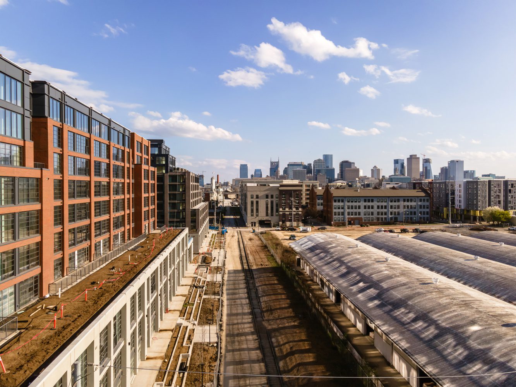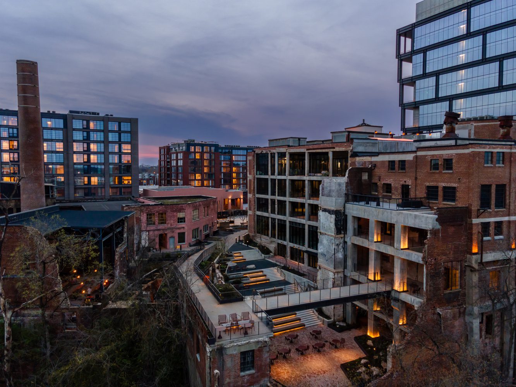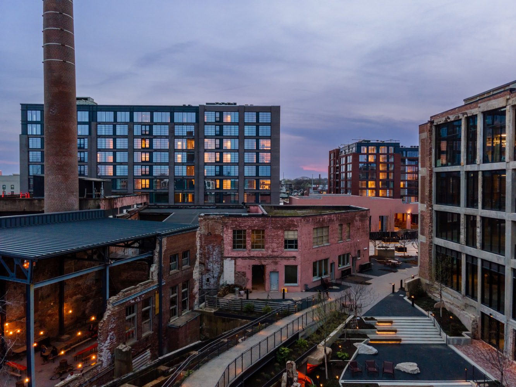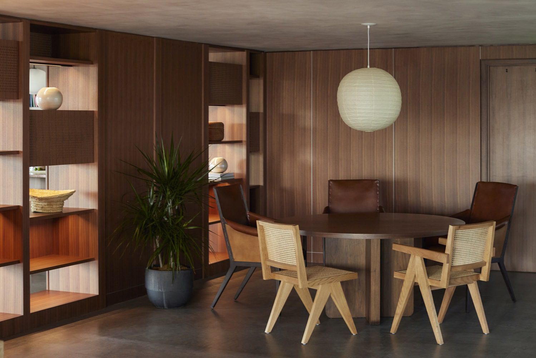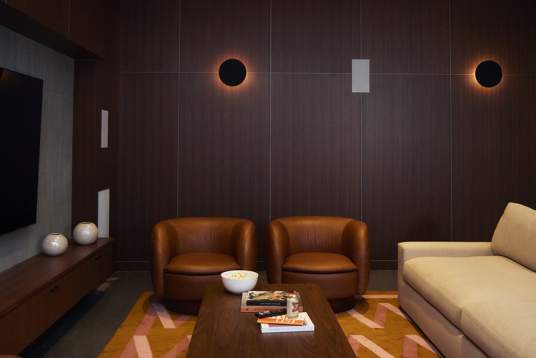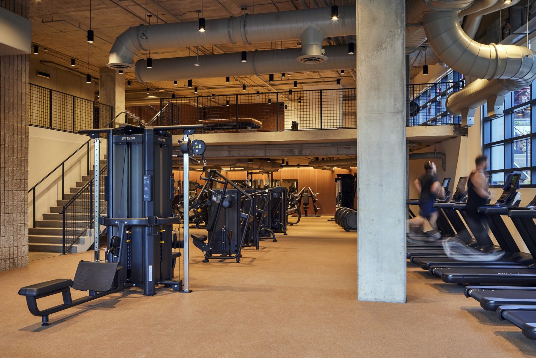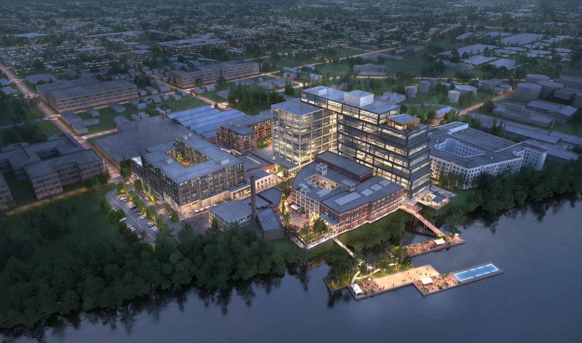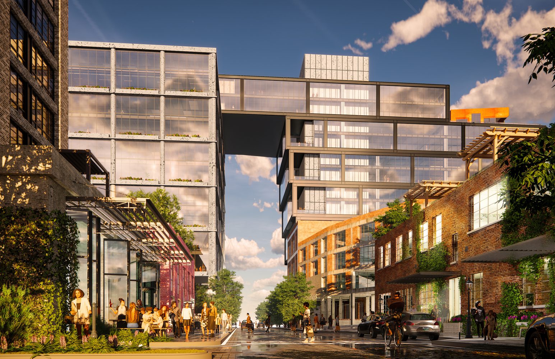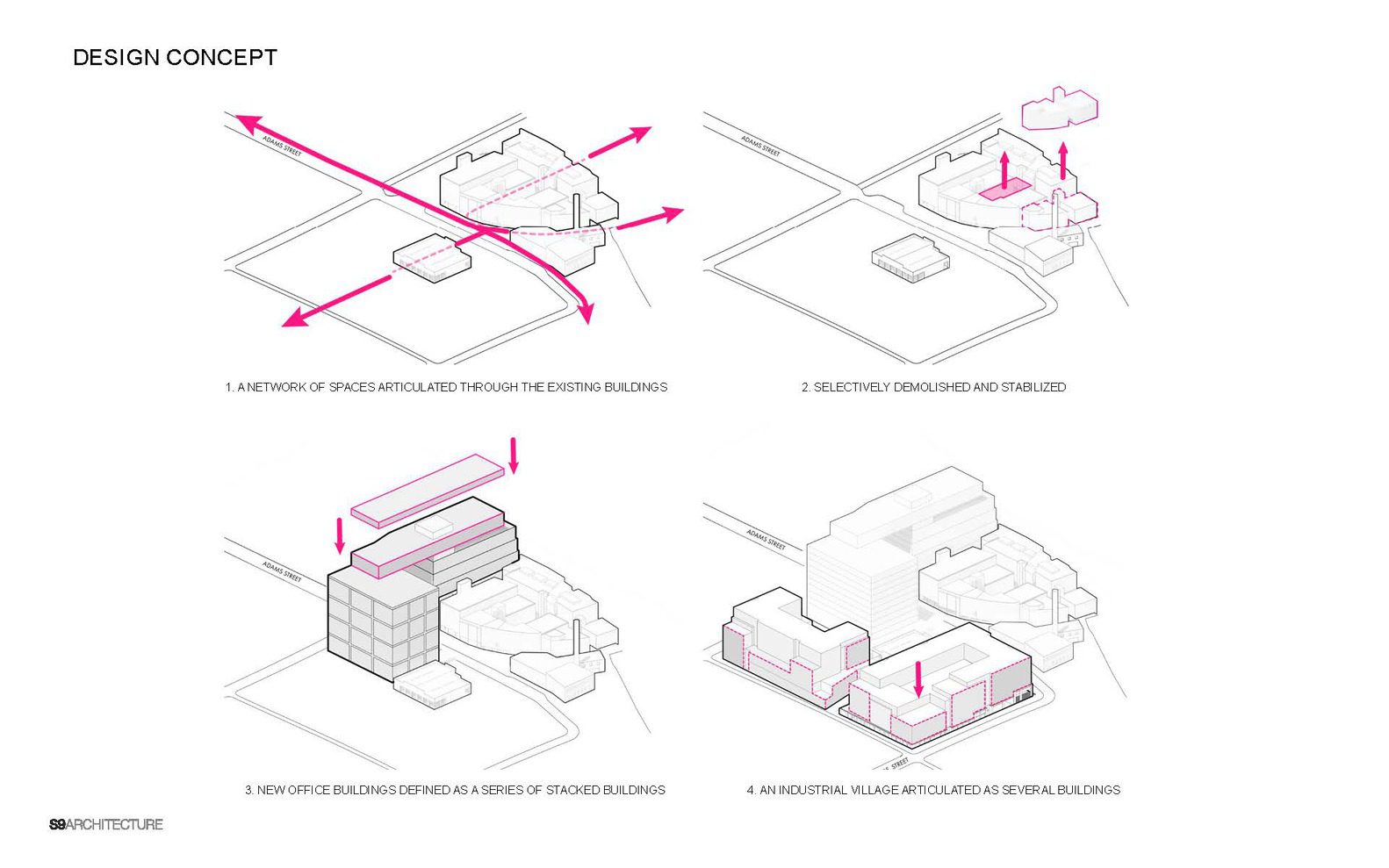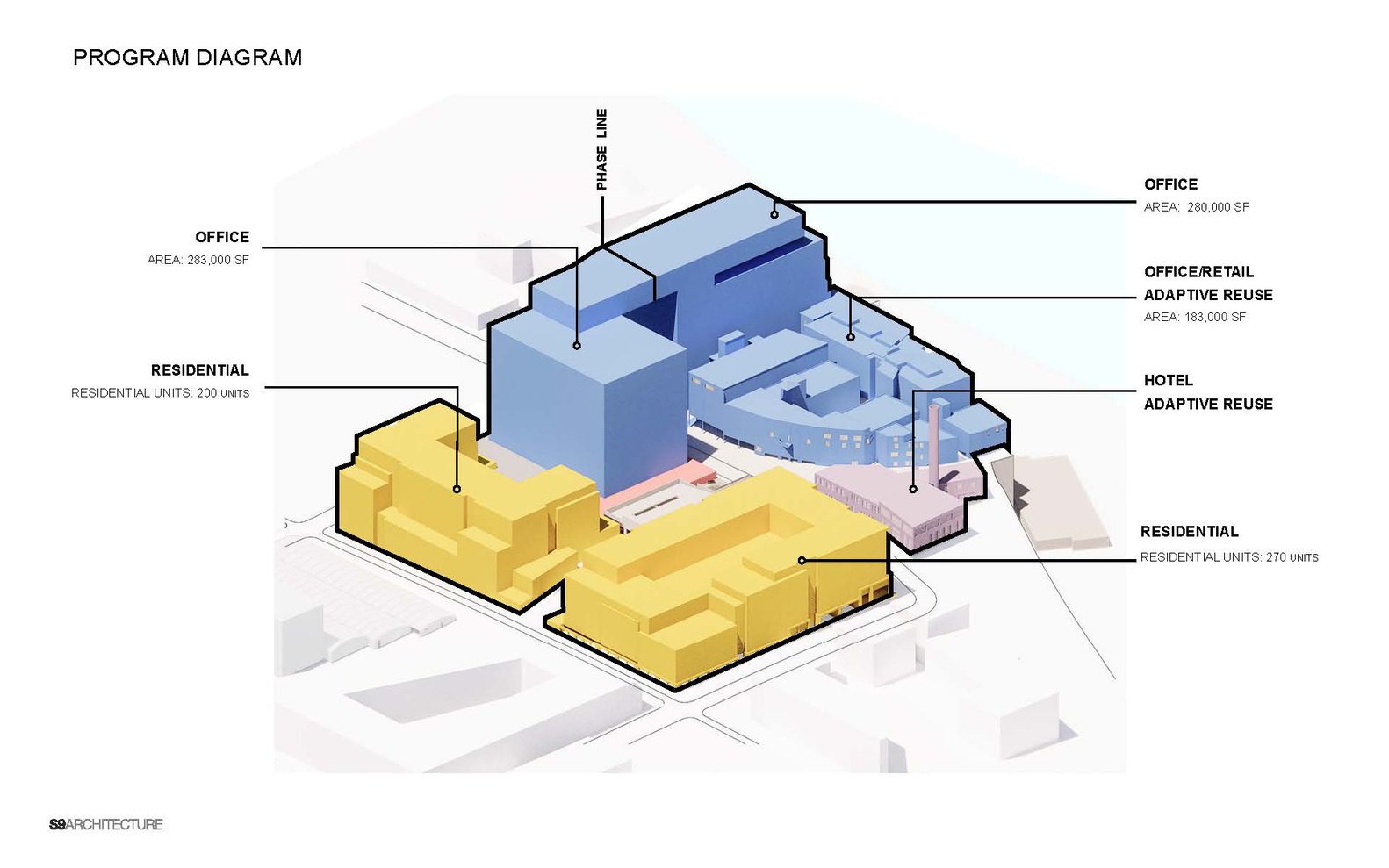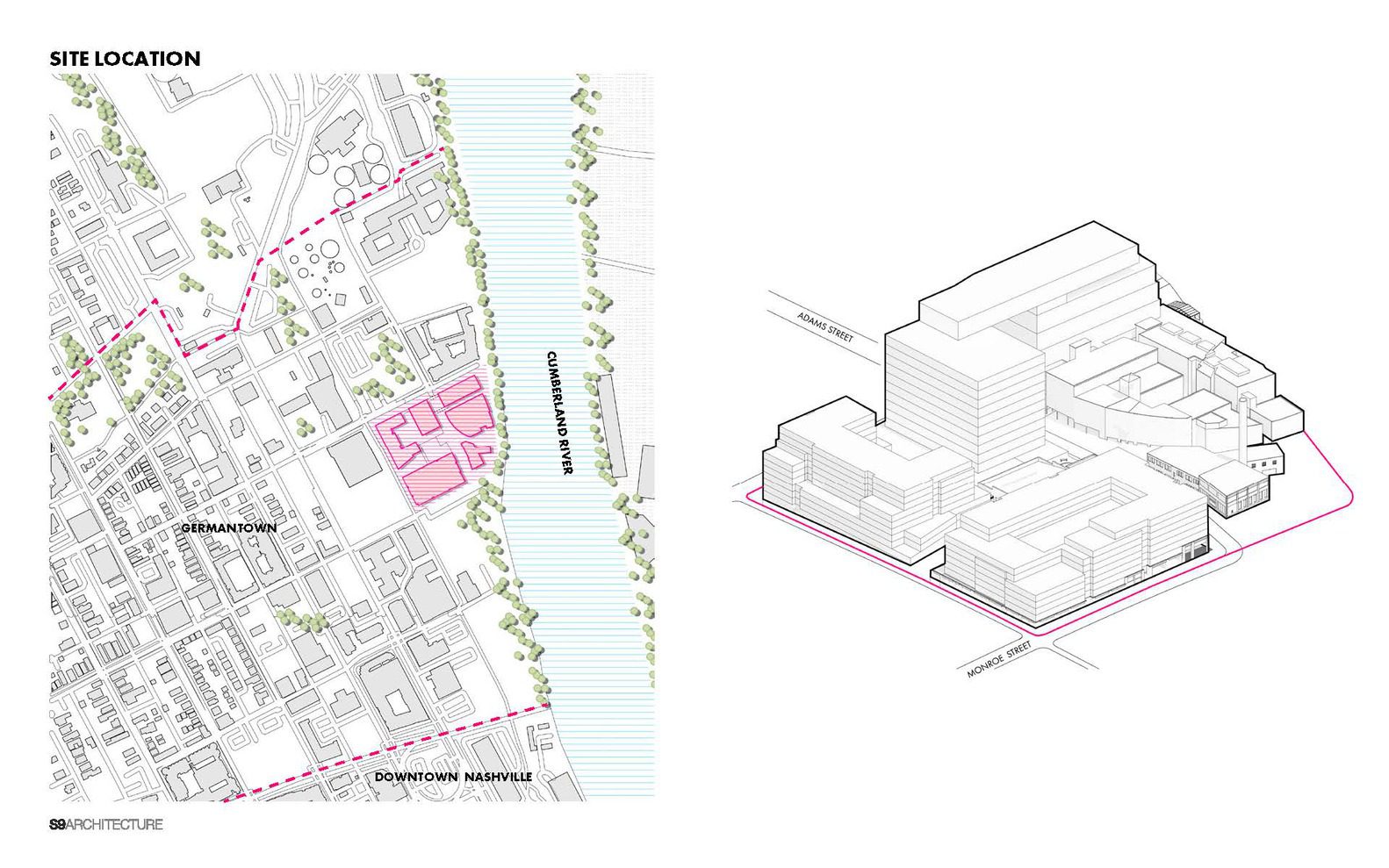Abandoned for half a century, the sprawling Neuhoff meat-packing complex is poised to become an exciting new addition to Nashville’s resurgence.
S9 Architecture re-envisioned the riverfront property with a comprehensive design that retains and repurposes much of the existing buildings while strategically incorporating new construction throughout the site.
S9’s master plan features a connective network of pedestrian pathways, courtyards, public roof terraces, and cantilevered catwalks that create a series of experiences for visitors. The 1.3-million-square-foot project houses a mix of offices, cultural spaces, residential units, and retail/dining establishments.
Project Info:
-
Architects: S9 Architecture
- Country: United States
- Area: 1300000 ft²
- Year: 2025
-
Photographs: Seth Parker / Christopher Payne
-
General Contractors: JE Dunn Construction
-
Landscape Architects: Future Green Studio
-
Structural Engineers: Uzun + Case


