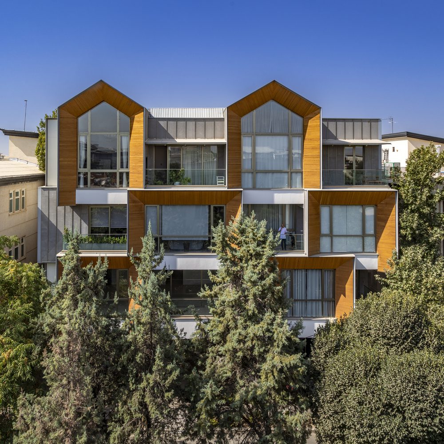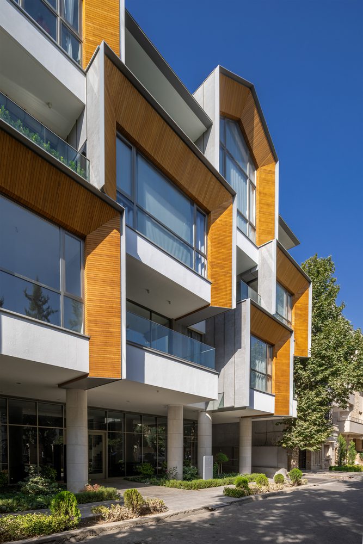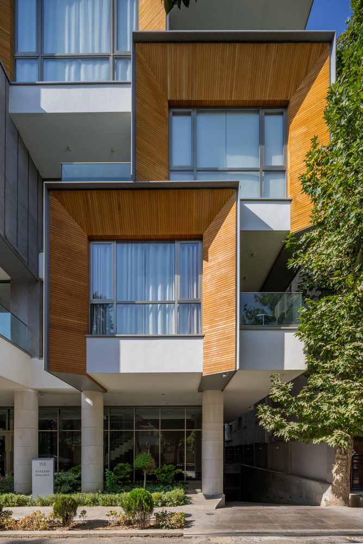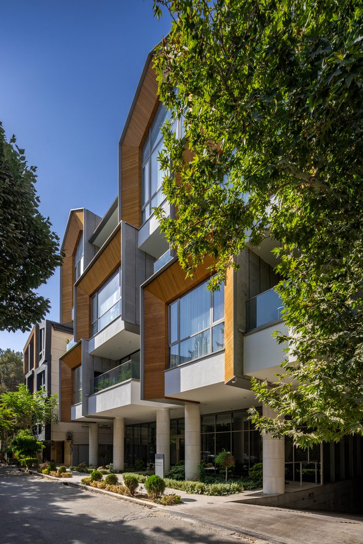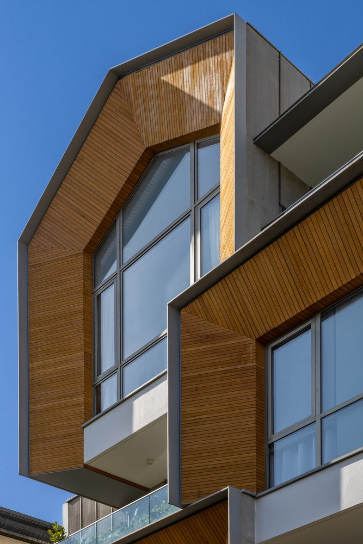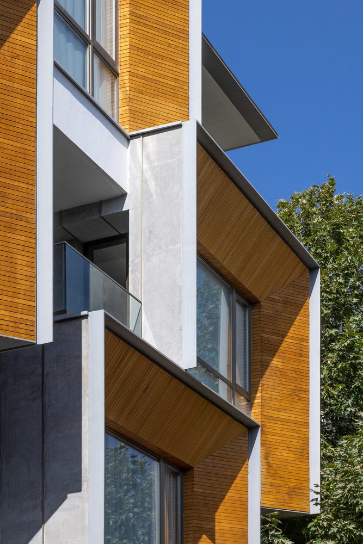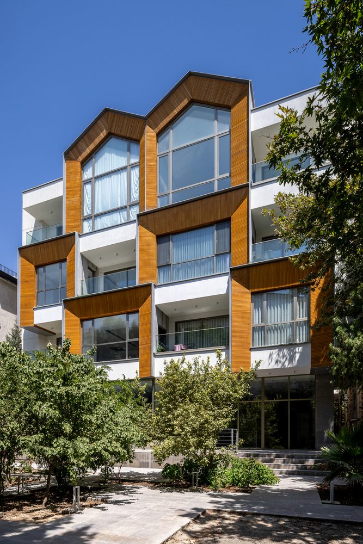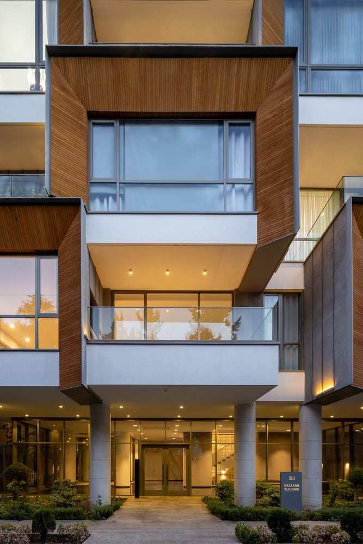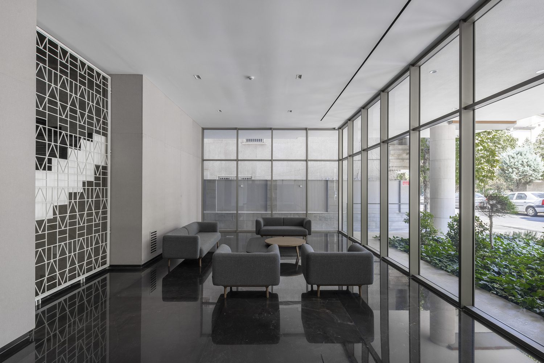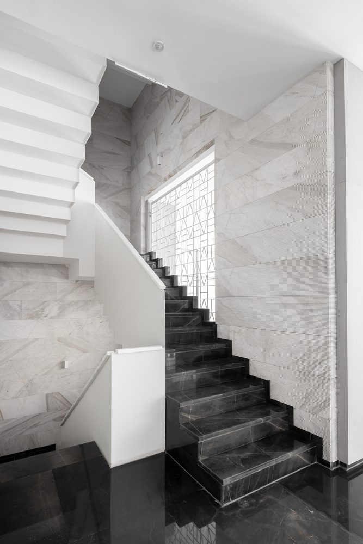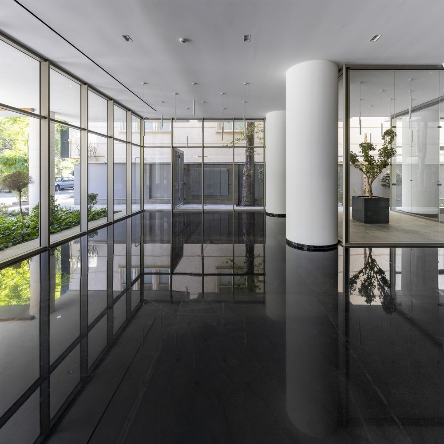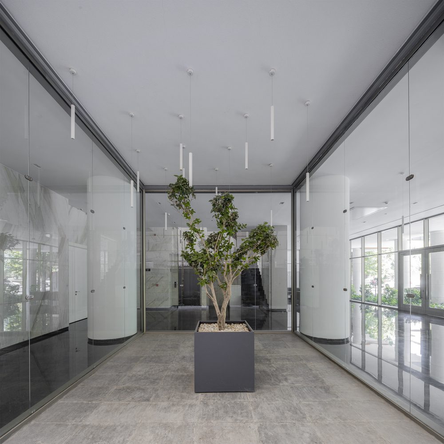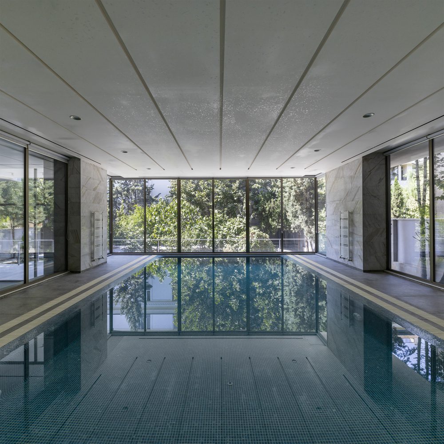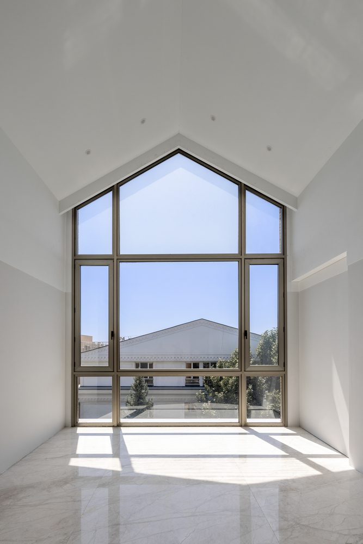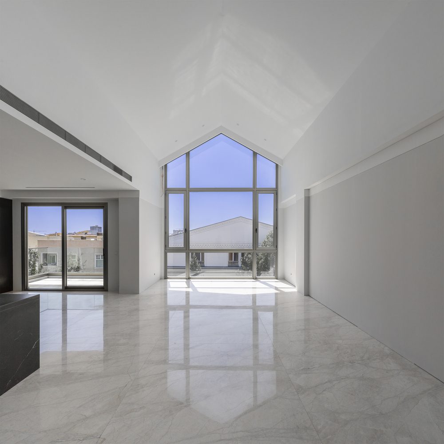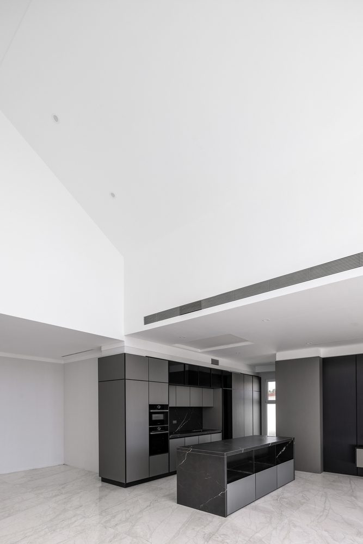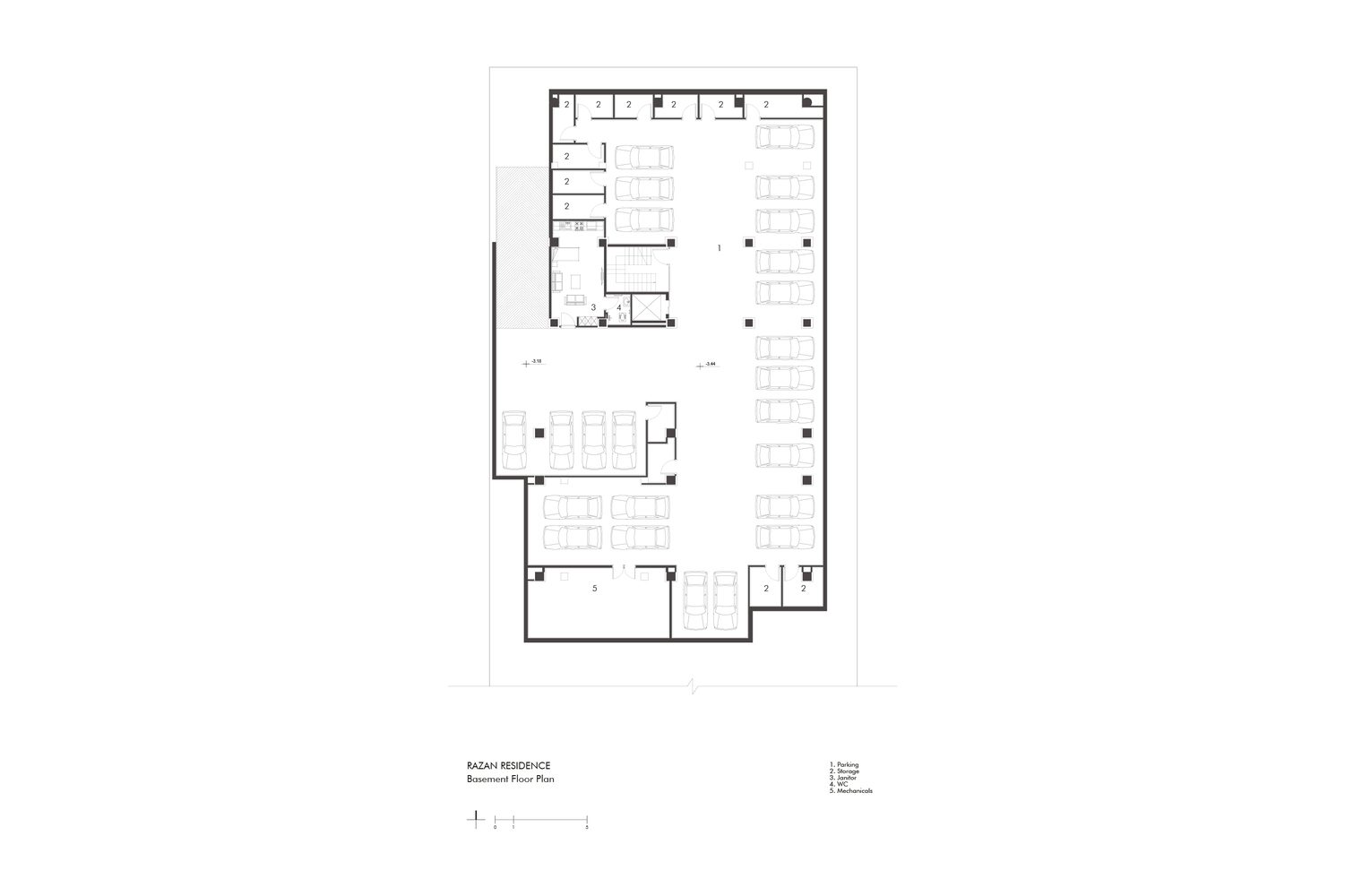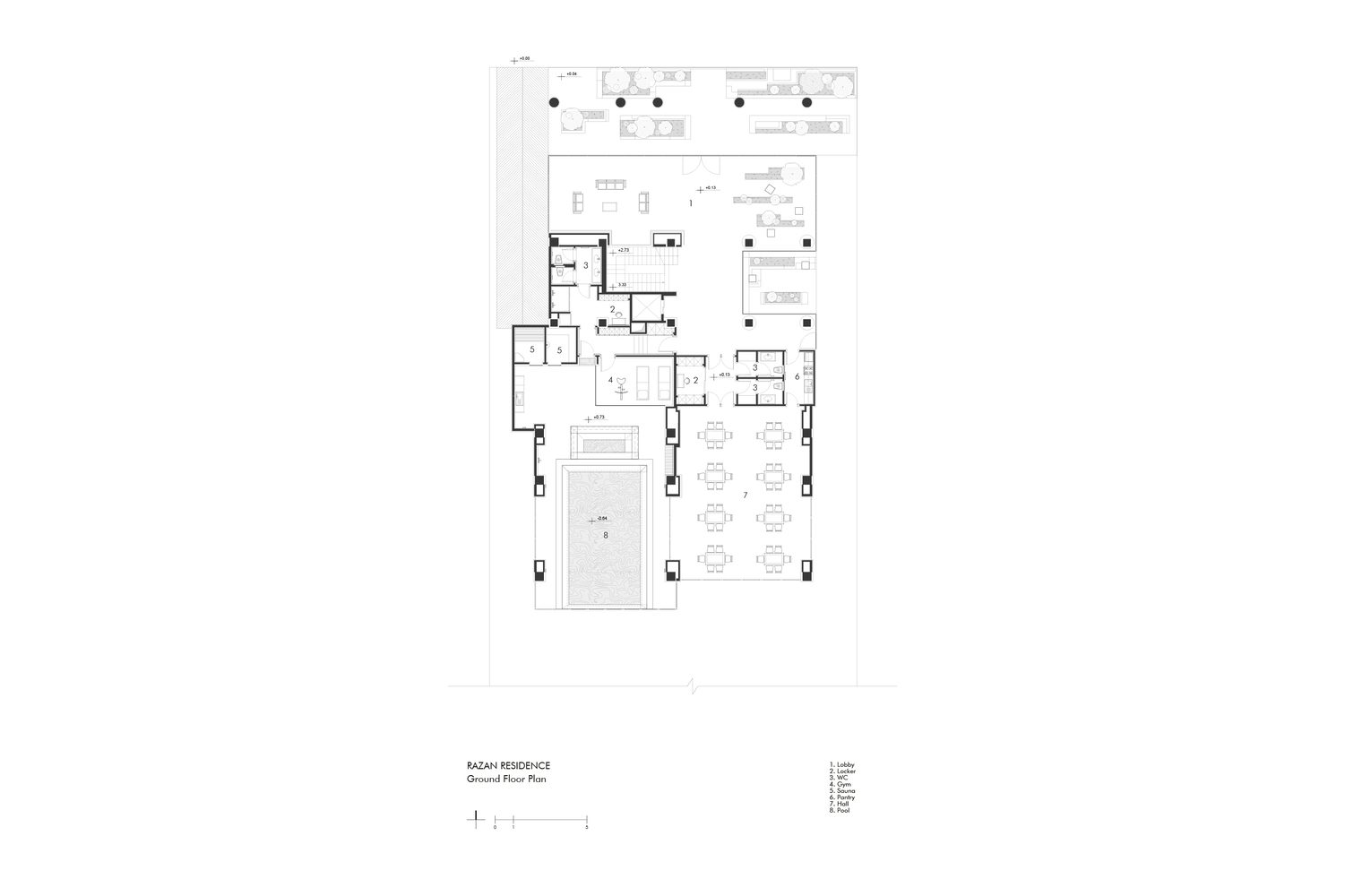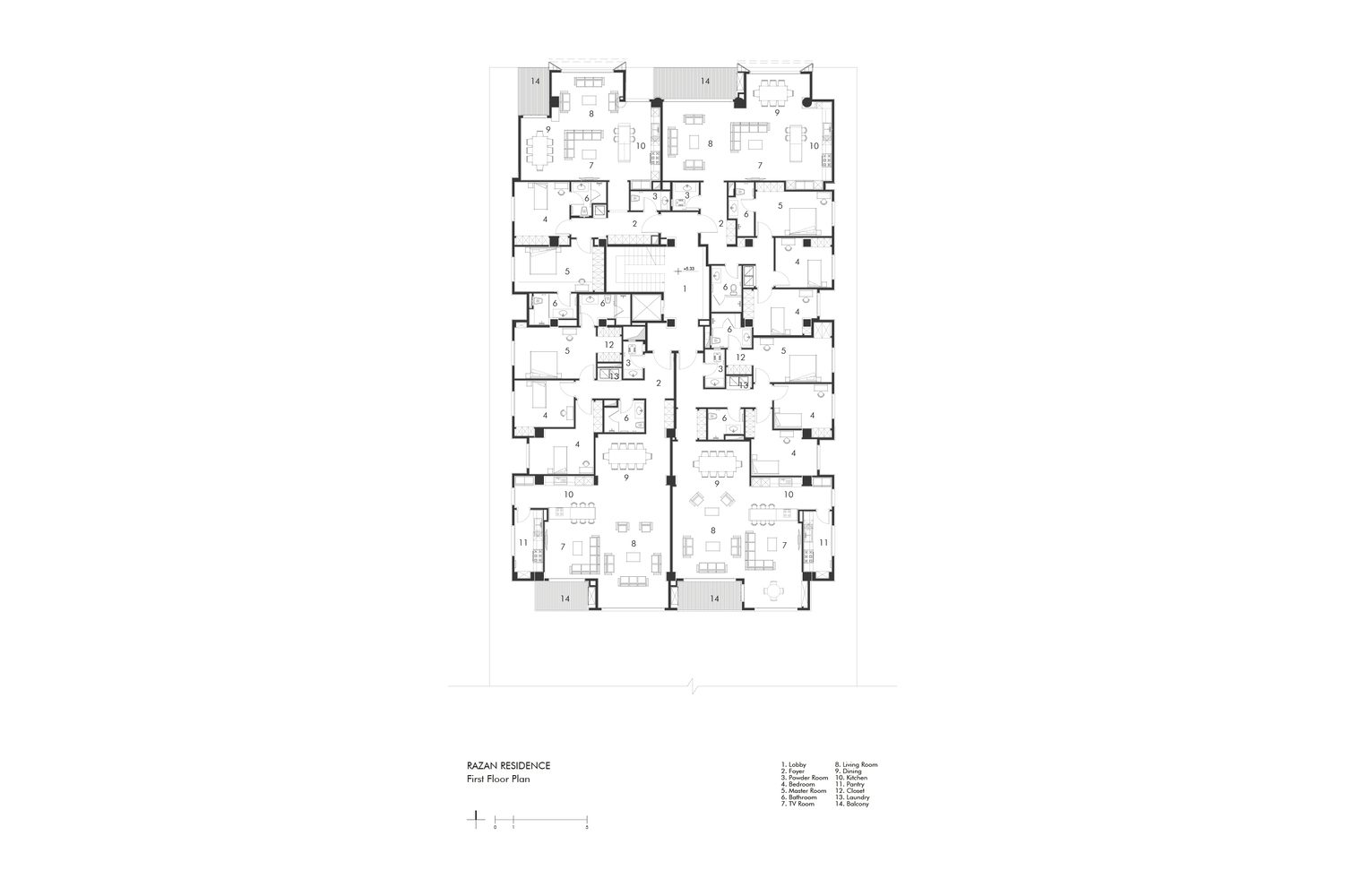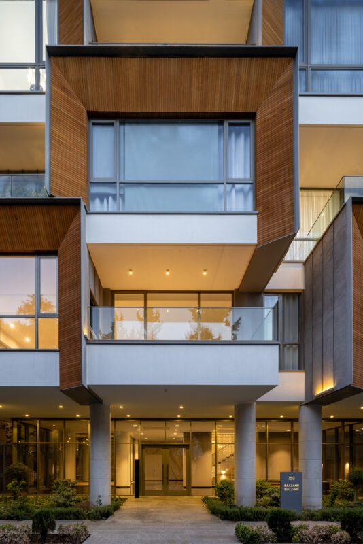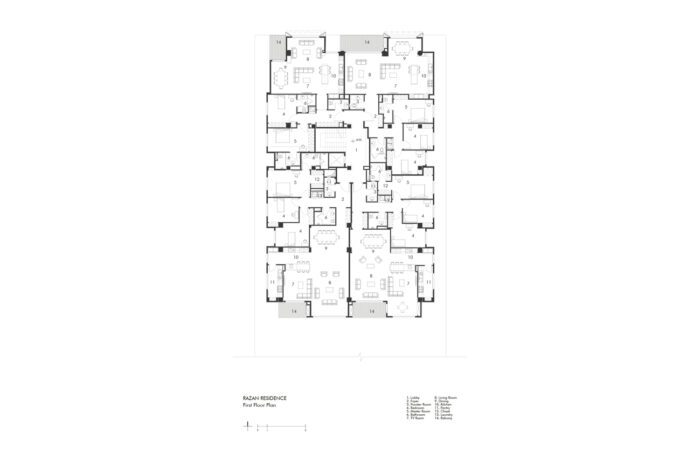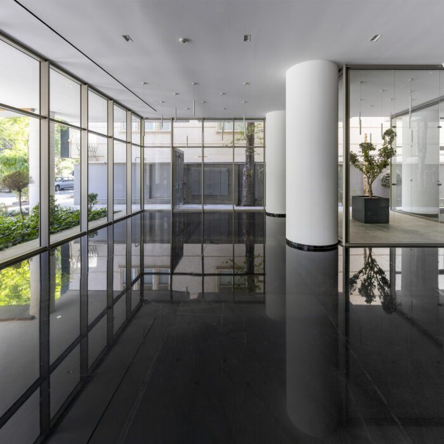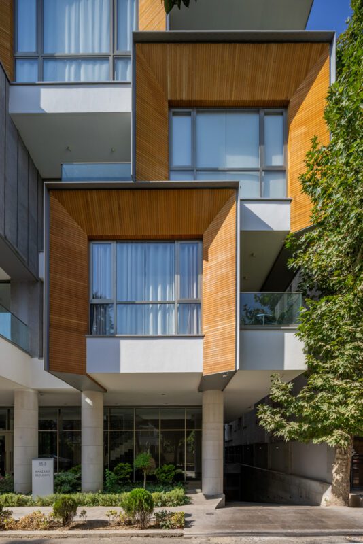The area where Razan is situated, Mehrshahr, is renowned for its villa-like urban fabric, where buildings are harmoniously integrated with lush green spaces. This unique characteristic has historically set the area apart from more densely urbanized districts. However, the growing trend of constructing apartment-style buildings in the region is gradually overshadowing this defining feature, which has long contributed to the neighborhood’s charm and tranquility.
In response to this urban shift, the design of the Razan building focuses on preserving and enhancing the villa-inspired atmosphere. The goal was to create residential units that foster a strong connection with the outdoor environment. Each unit has been designed with semi-open spaces, such as terraces or balconies, that offer residents a direct interaction with the surrounding greenery. These outdoor spaces not only provide a visual connection to nature but also enhance natural ventilation and daylight within the units, contributing to a healthier and more pleasant living environment.
The building’s facade reflects this approach, emphasizing a villa-inspired aesthetic that incorporates a variety of unit layouts. This diversity creates a dynamic composition while maintaining a unified overall design. The facade highlights the individuality of each unit, while still preserving harmony within the larger structure. Green elements have been integrated into the facade, reinforcing the building’s connection with the natural surroundings and promoting sustainability.
Razan serves as a response to the increasing urbanization of Mehrshahr. It offers a sustainable alternative that respects the area’s distinctive identity and ensures that the community’s cherished villa-like atmosphere remains intact. This project effectively balances modern living requirements with the preservation of the neighborhood’s natural ambiance, making it a welcoming and harmonious space for its residents.
Project Info:
-
Architects: Pargar Architecture and Design Studio
- Country: Mehrshahr, Iran
- Area: 3713 m²
- Year: 2024
-
Photographs: Parham Taghioff
-
Lead Architects: Behzad Heidari, Shirin Samadian
