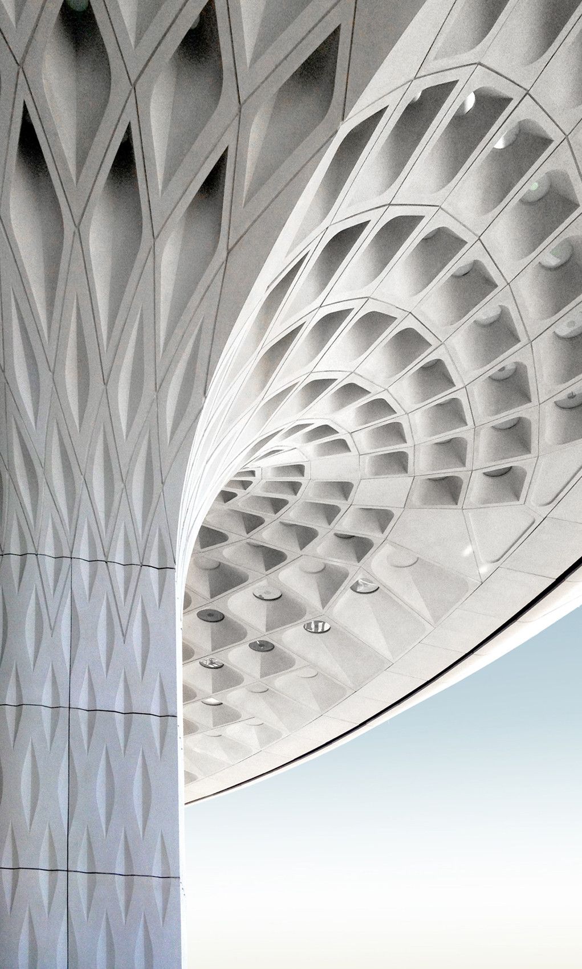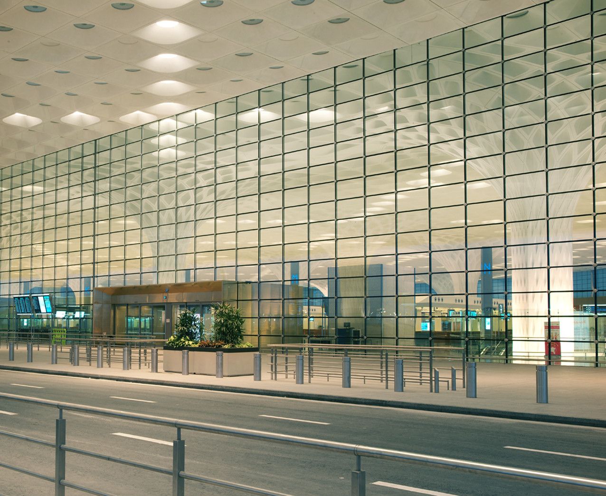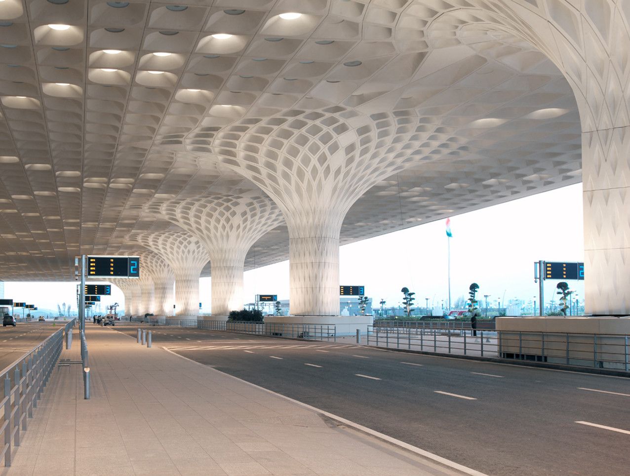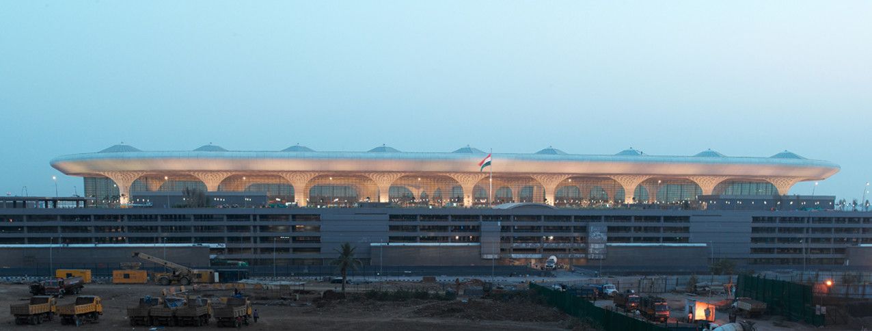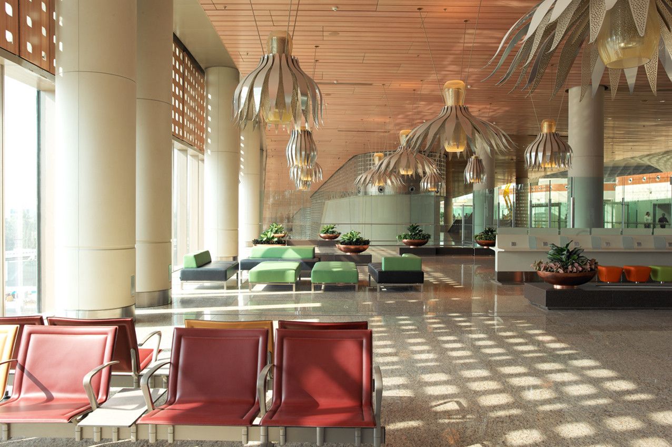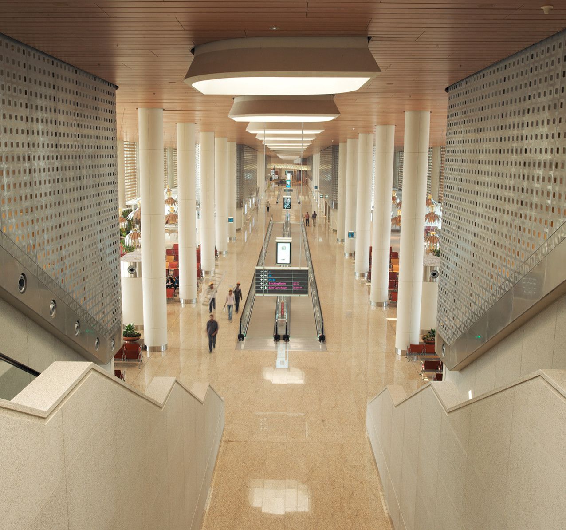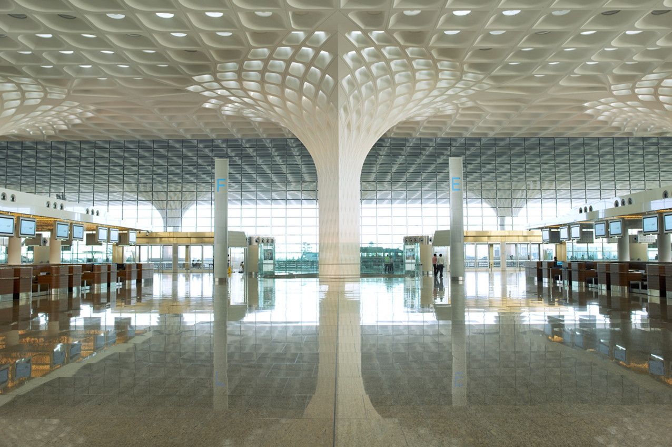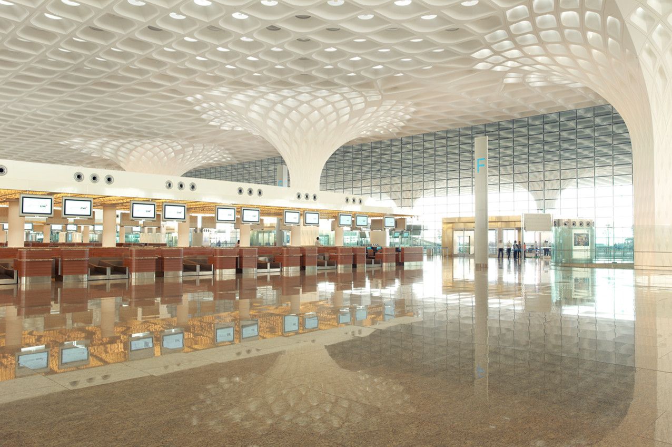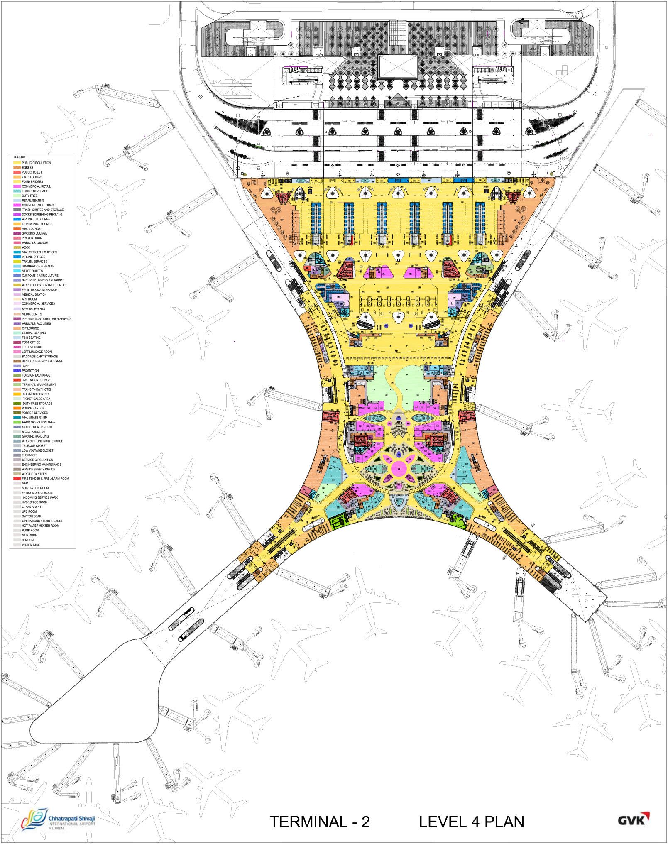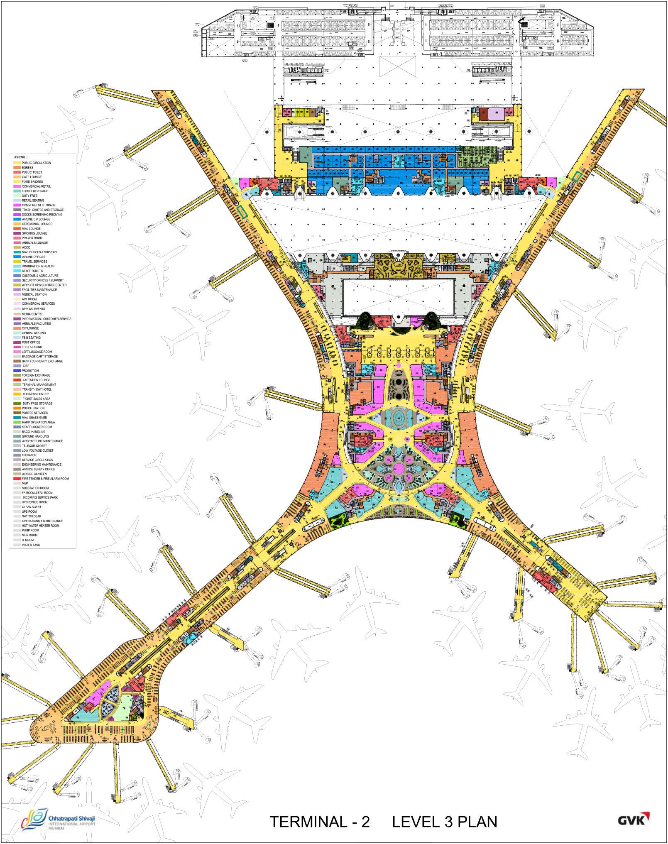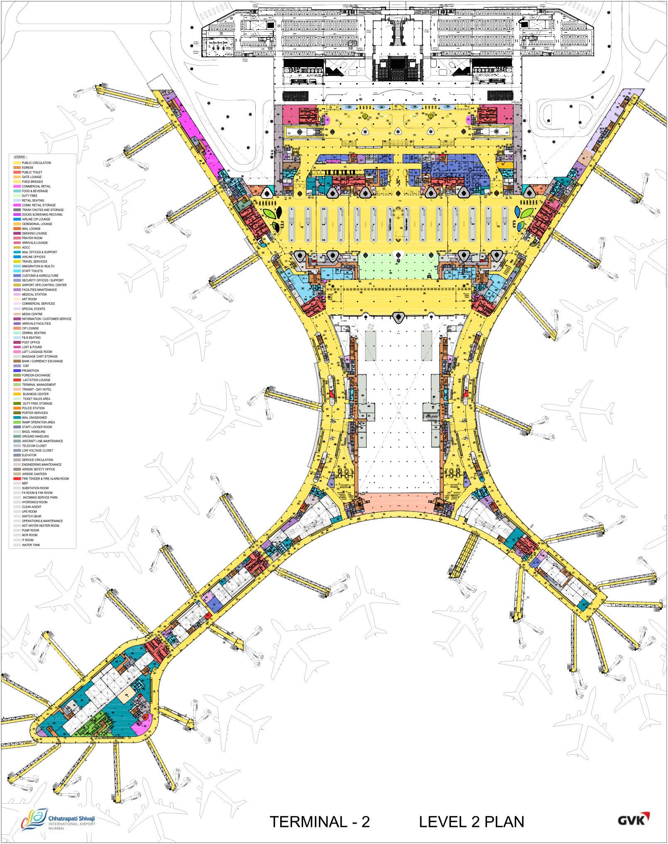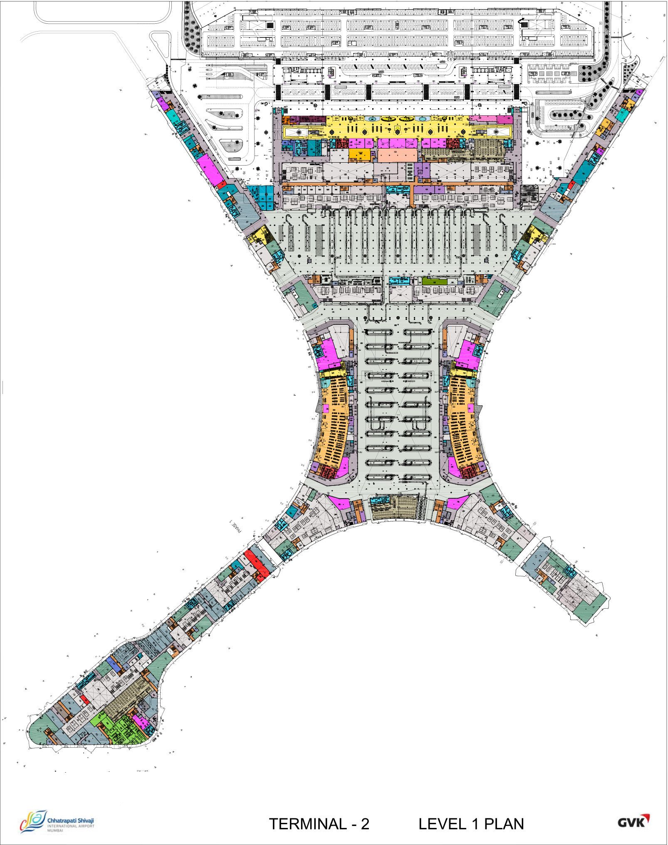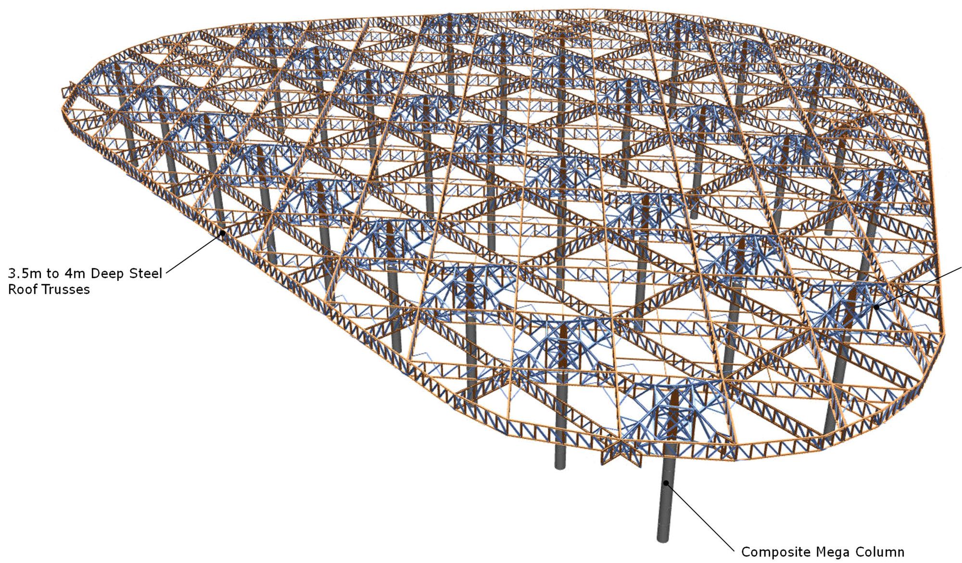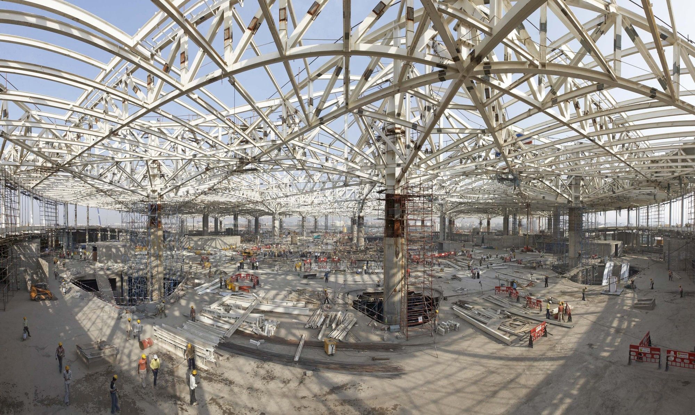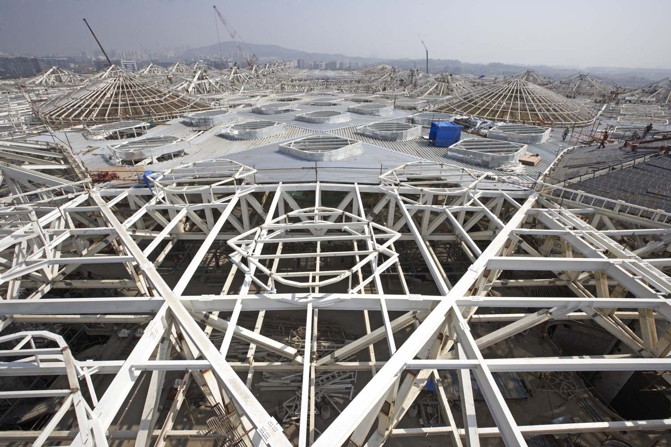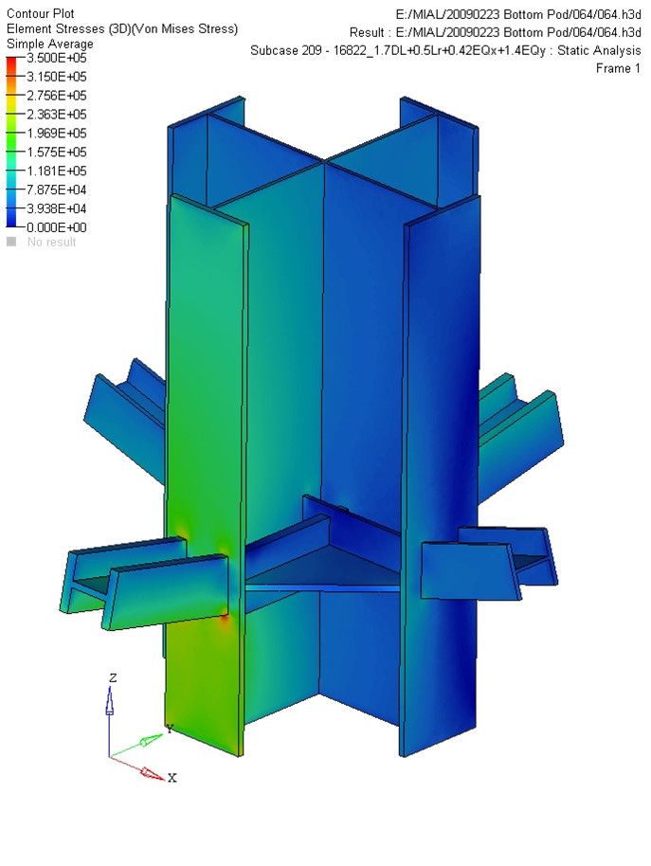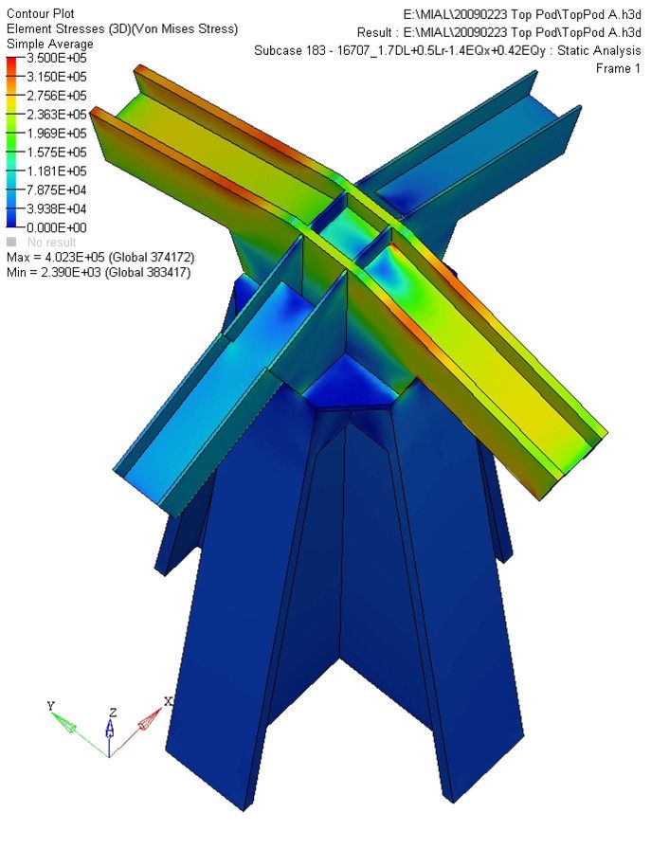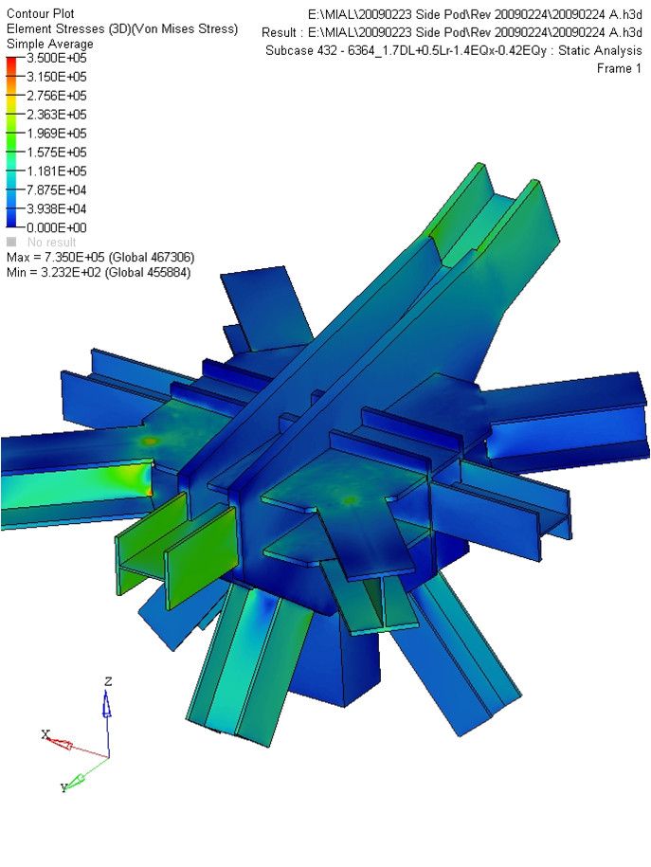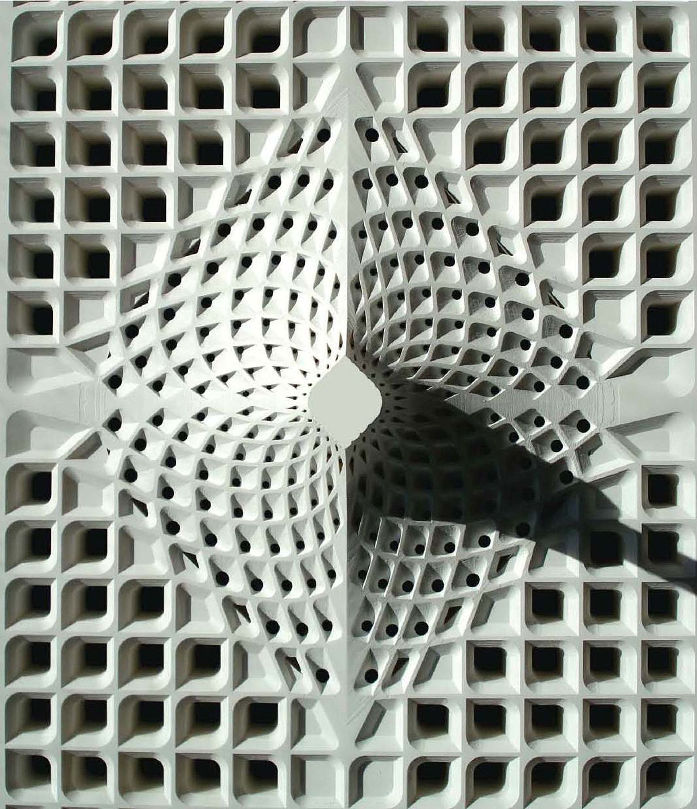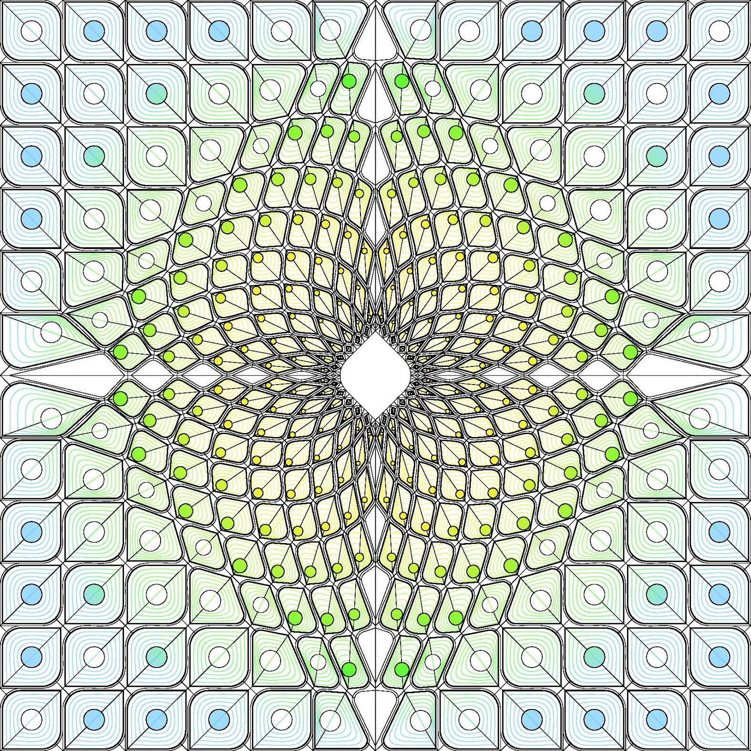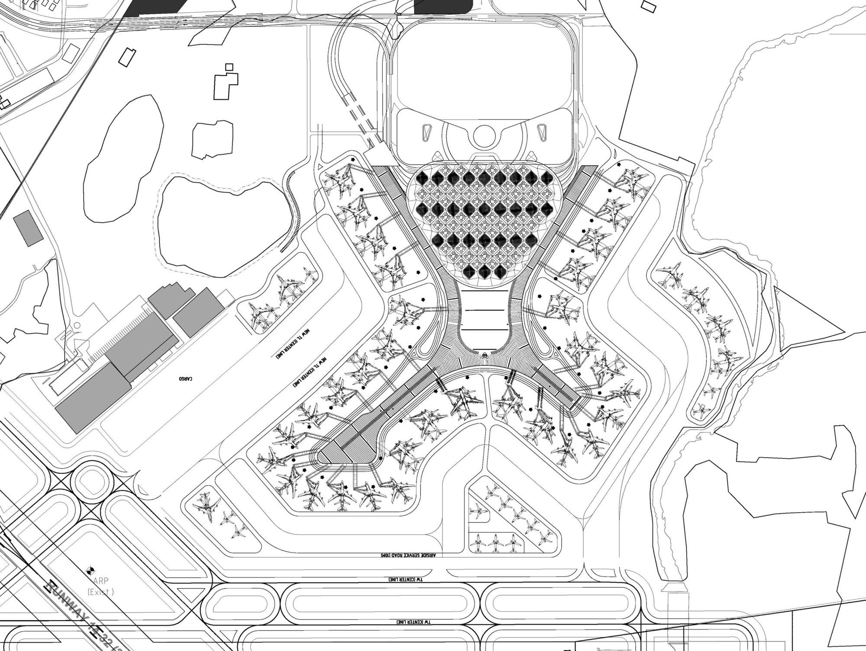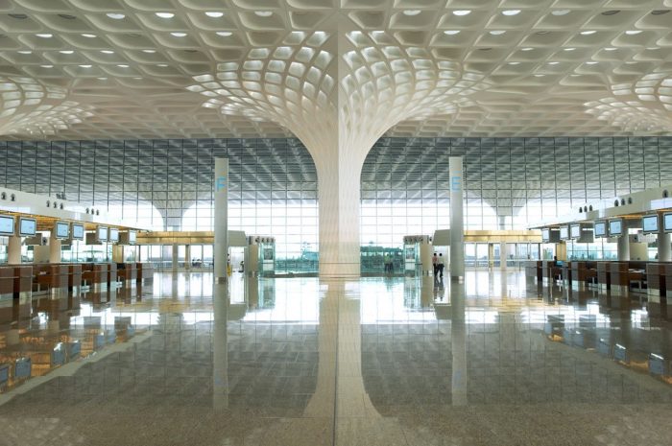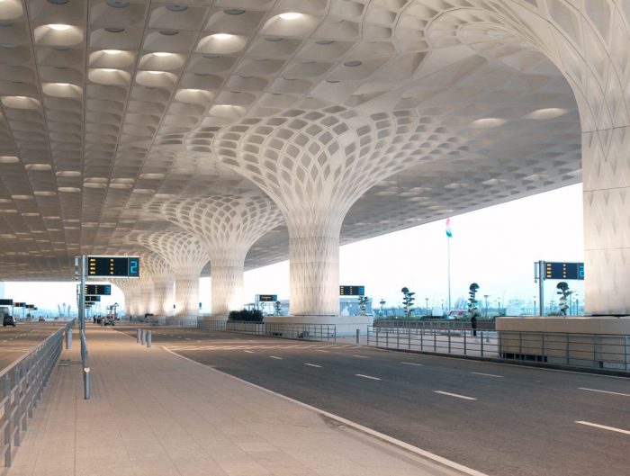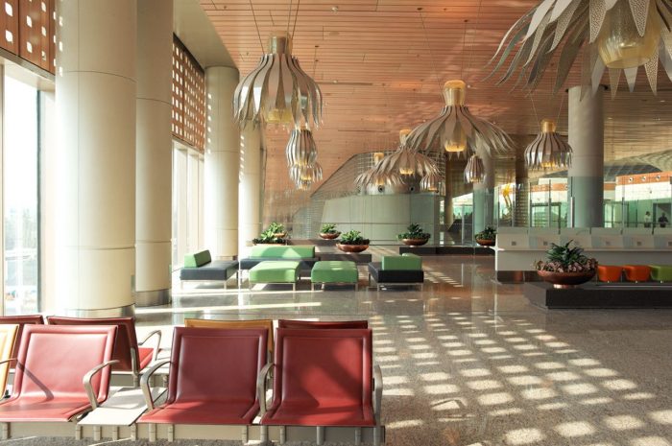The amazing Chhatrapati Shivaji International Airport in India is a great example of sustainable modern economic architecture. The huge air hub holds up to 40 million passengers per year and is a great source of income to its country.
The hub is like a huge shell enclosing both domestic and international services. The shell is carried on mushroom like columns. The project consists of three symmetric concourses that are branched from a central core with inner courtyards. The building reflects the identity, culture and history of India and presents it in a new modern global way.
The high tech and complicated systems used help the building to function in an efficient way. I found the light treatment completely interesting. They used colorful glass disks that fill the hall with light. The color’s constellation is a kind of presentation to the peacock, the national bird of India.
When looking to the project from inside, you feel that the columns and the ceiling hold a certain fabric that gives a character to the space. Along with the flooring materials and colors and furniture used you sense the high quality and nobleness of the space.
By Rehab Ayman
Project info:
Architects: Skidmore, Owings & Merrill
Location: Chhatrapati Shivaji International Airport (BOM), सहार रोड, Chhatrapati Shivaji International Airport Area, मुंबई, महाराष्ट्र 400099, India
Design Partner: Roger Duffy
Senior Design Architect: Scott Duncan
Design Architect : Peter Lefkovits
Technical Architect: Narin Gobindranauth
Senior Aviation Planner: Derek Moore
Project Year: 2014
Photographs: Robert Polidori, SOM
