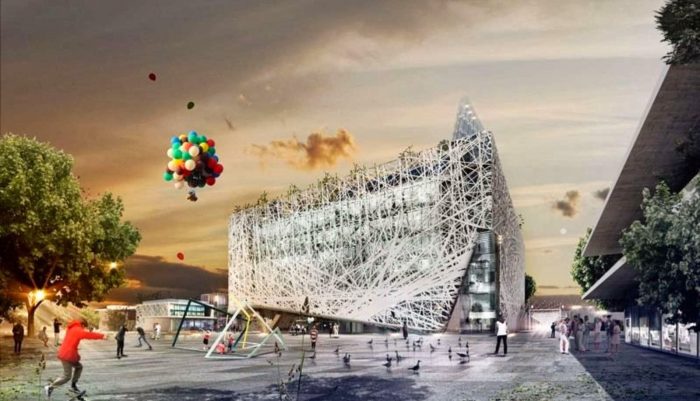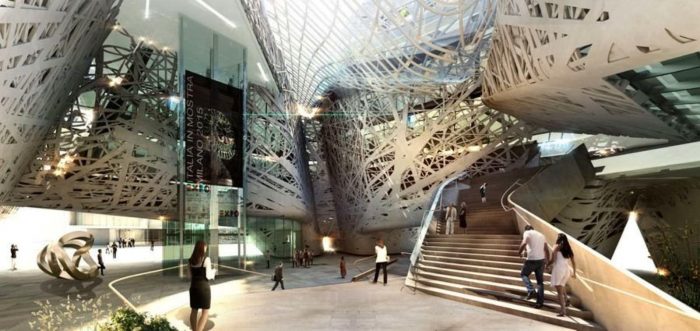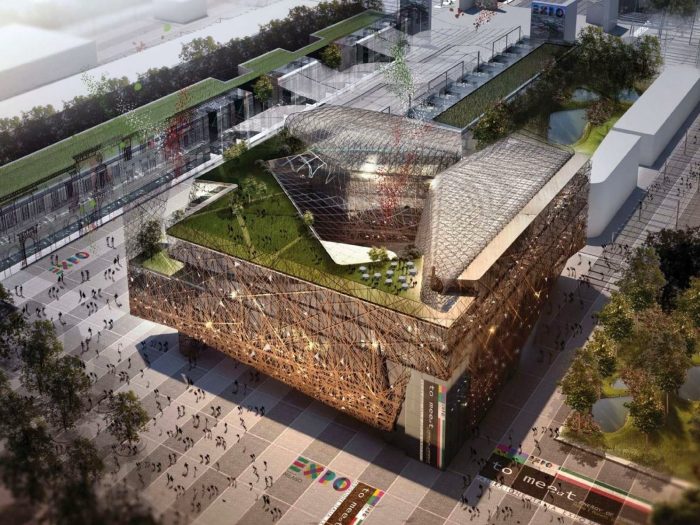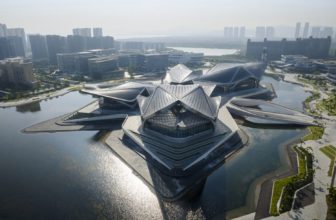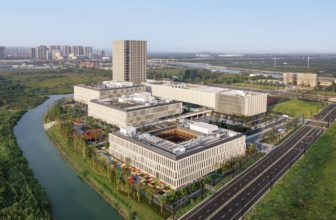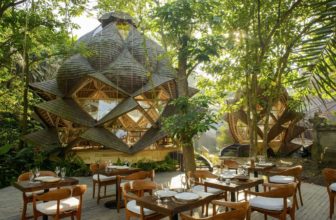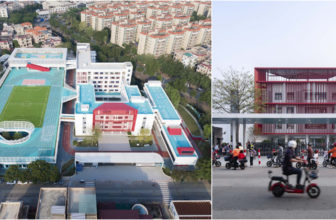As the winners for the 2015 Milan Expo are revealed, Nemesis Studio is among them for their design of the Italian Pavilion. In total there were 68 entries for the international competition following the theme for the expo, ‘Feeding the Planet, Energy for Life’ and a 40 million euro budget. The brief was specific in terms of volume, height of the building, and quality of space, yet the finished the design is thoughtful and inventive, a perfect addition to the event.
Referring to key words such as life, transparency, and changeability the skin, the public plaza in the ground floor, and the vertical connection were all established. The expressive design is based on four main blocks, arranged around a central square, connected by bridge elements. Within the center is an exhibition area, auditorium, offices and meeting rooms.
Their interpretation of the theme for the expo is portrayed in the architectural volumes or ‘trees’ that have massive supports on the ground that simulate large ‘roots’.
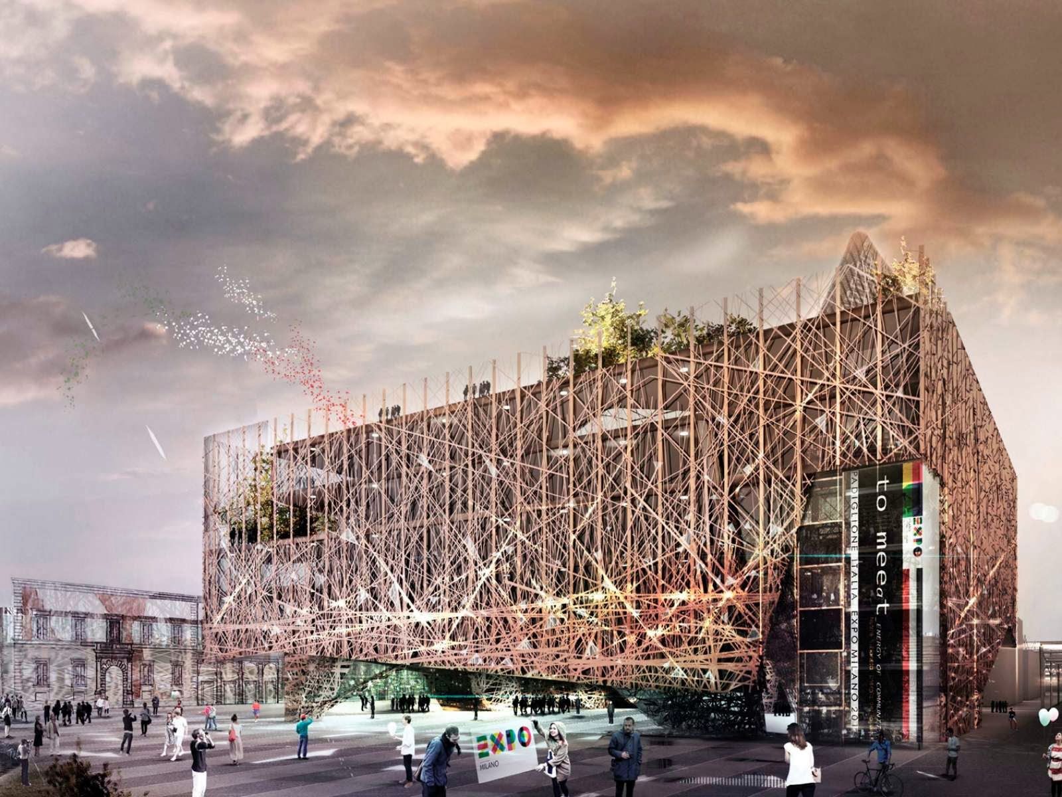
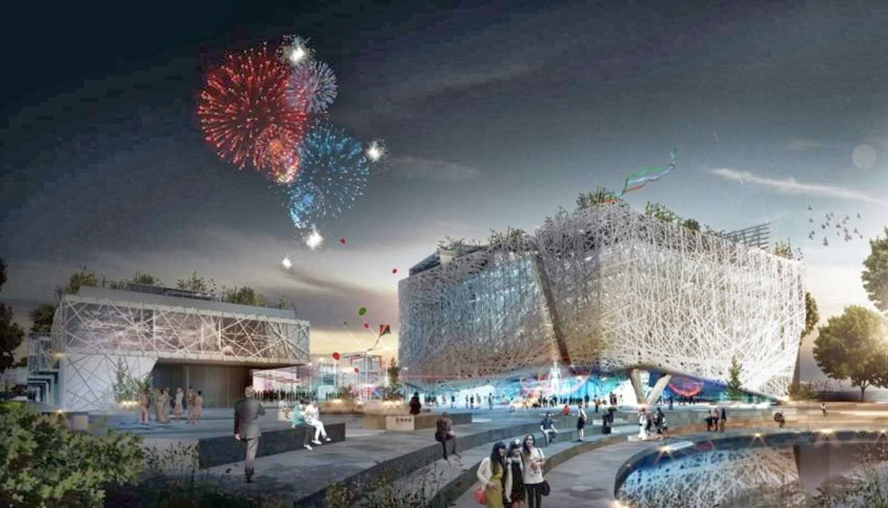
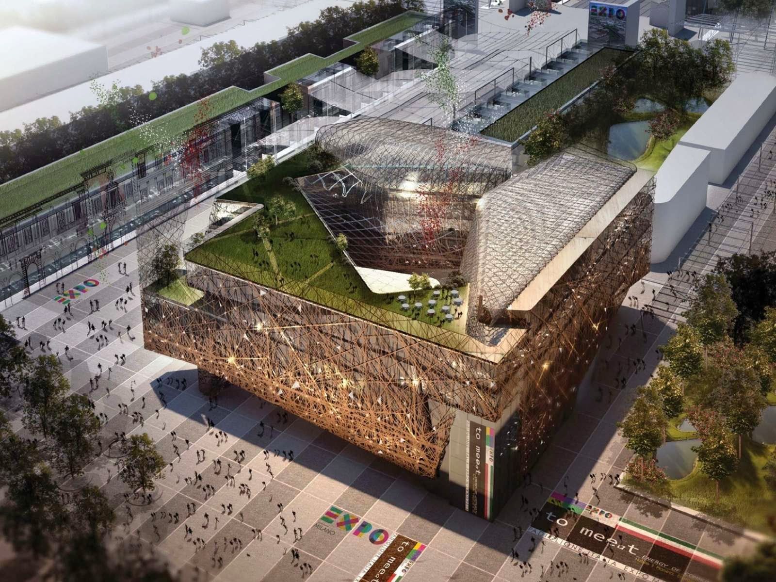
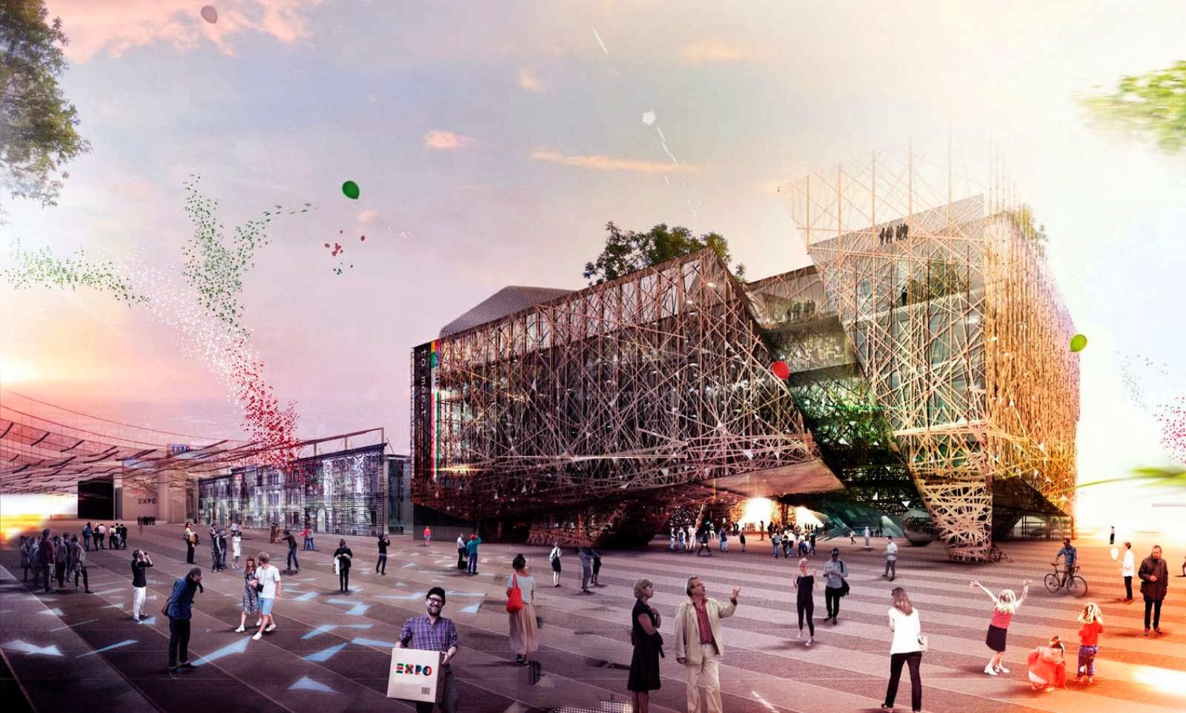
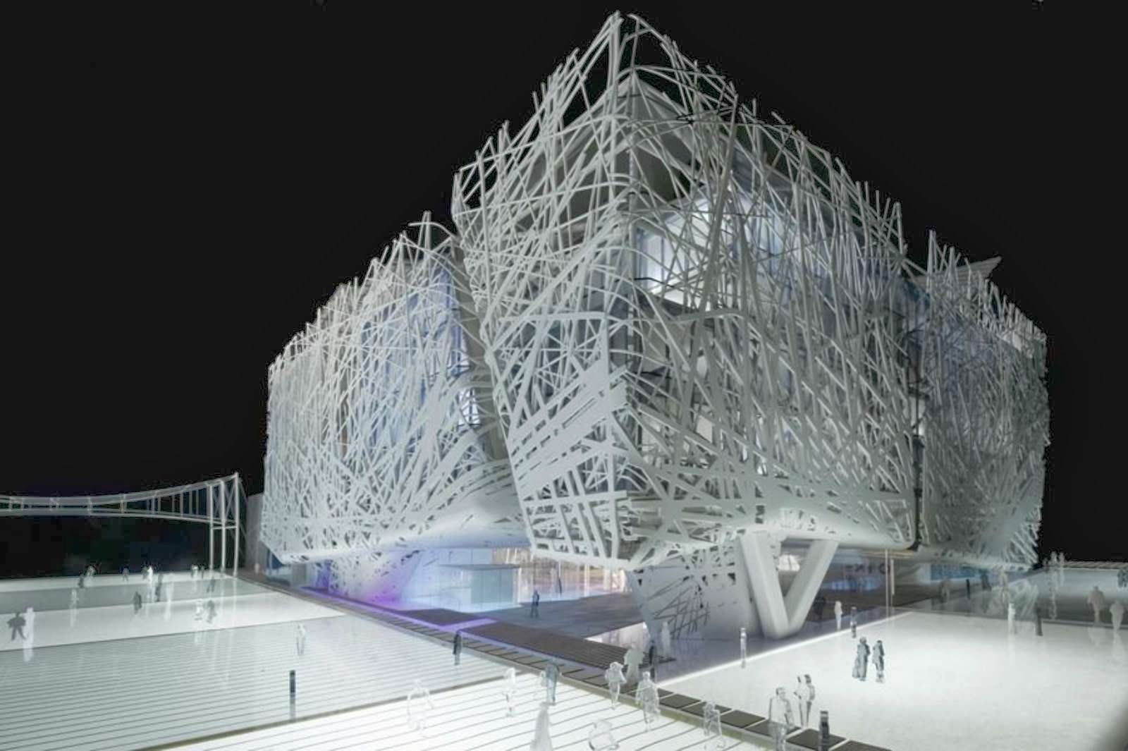
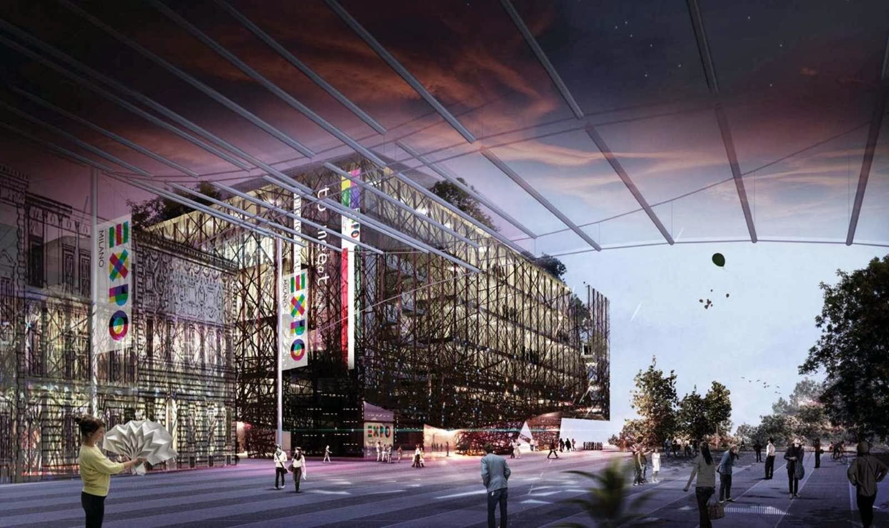
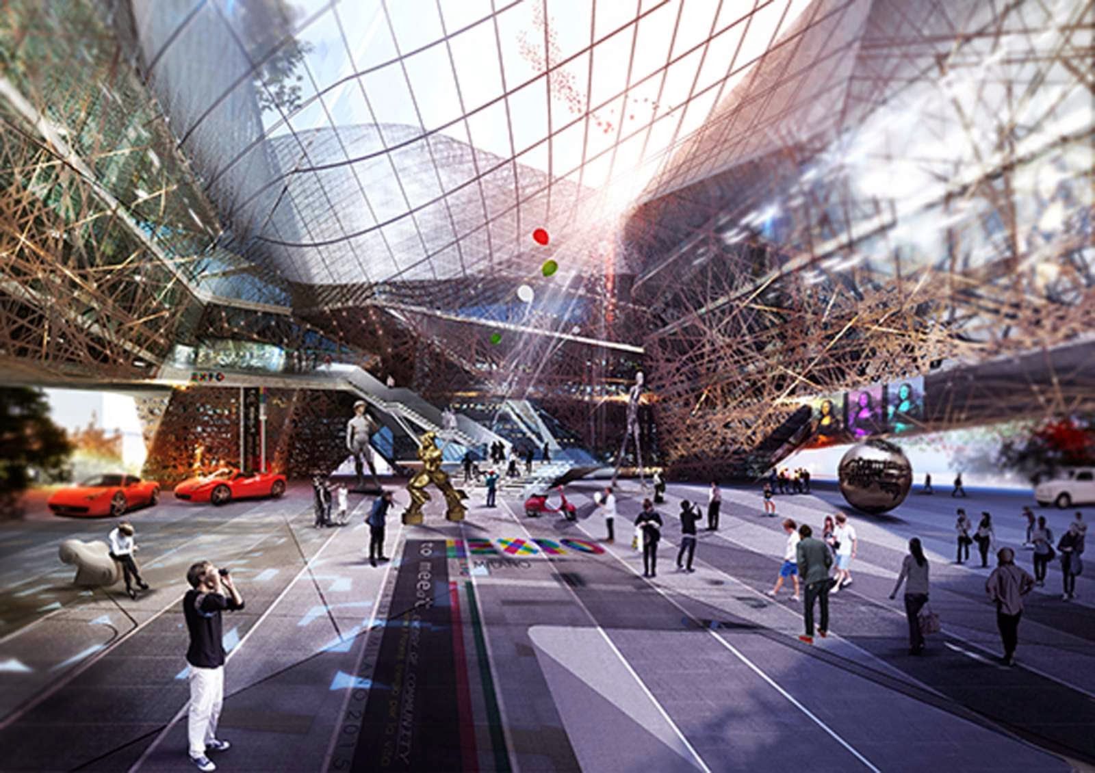
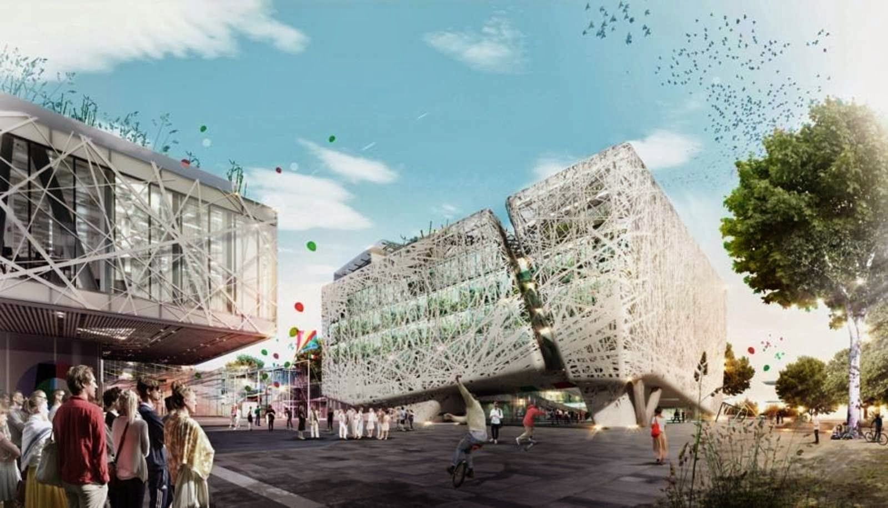
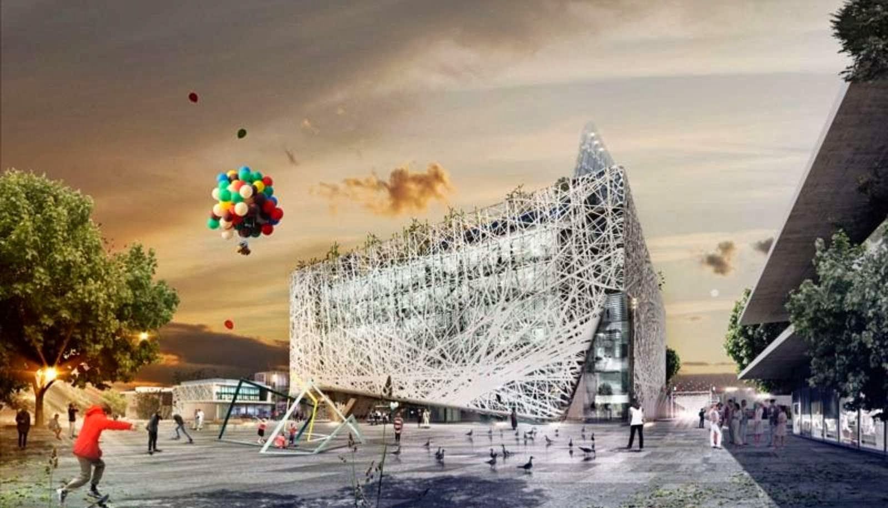
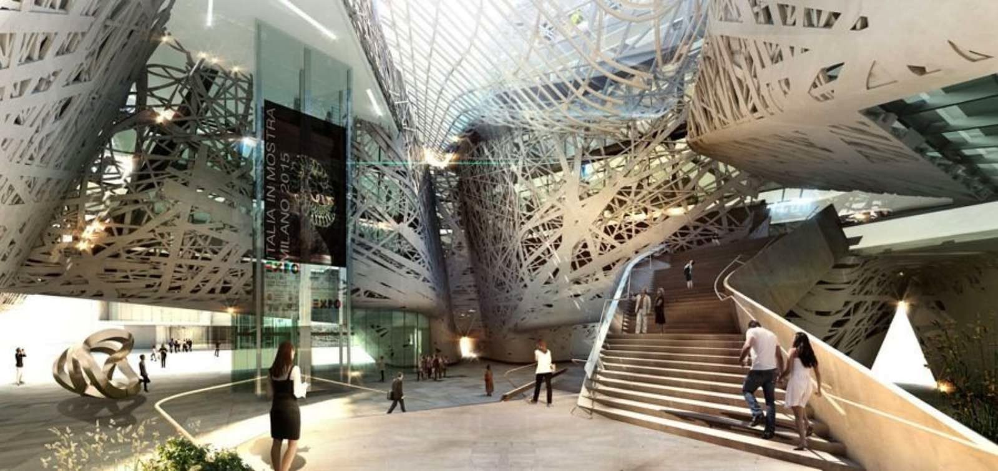
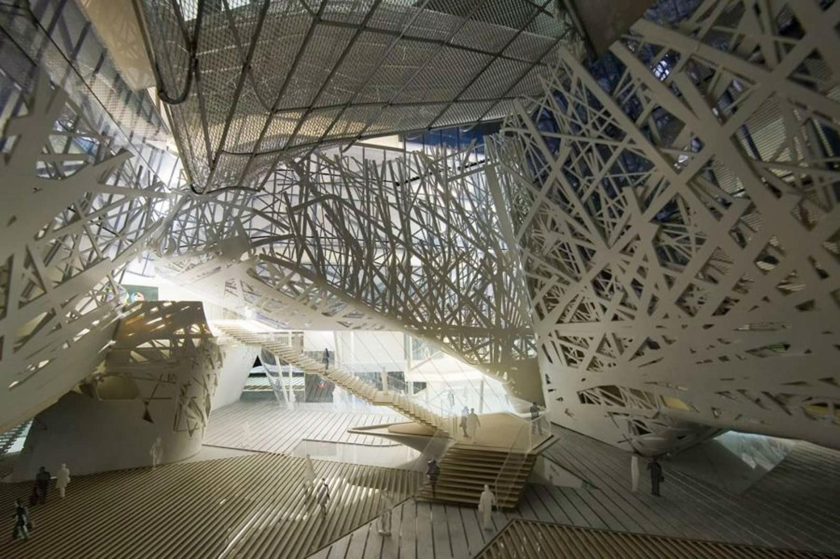
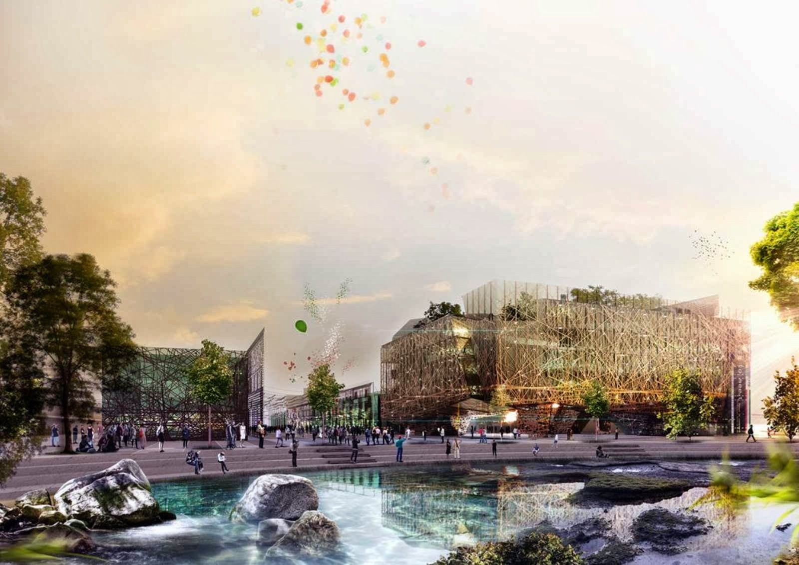

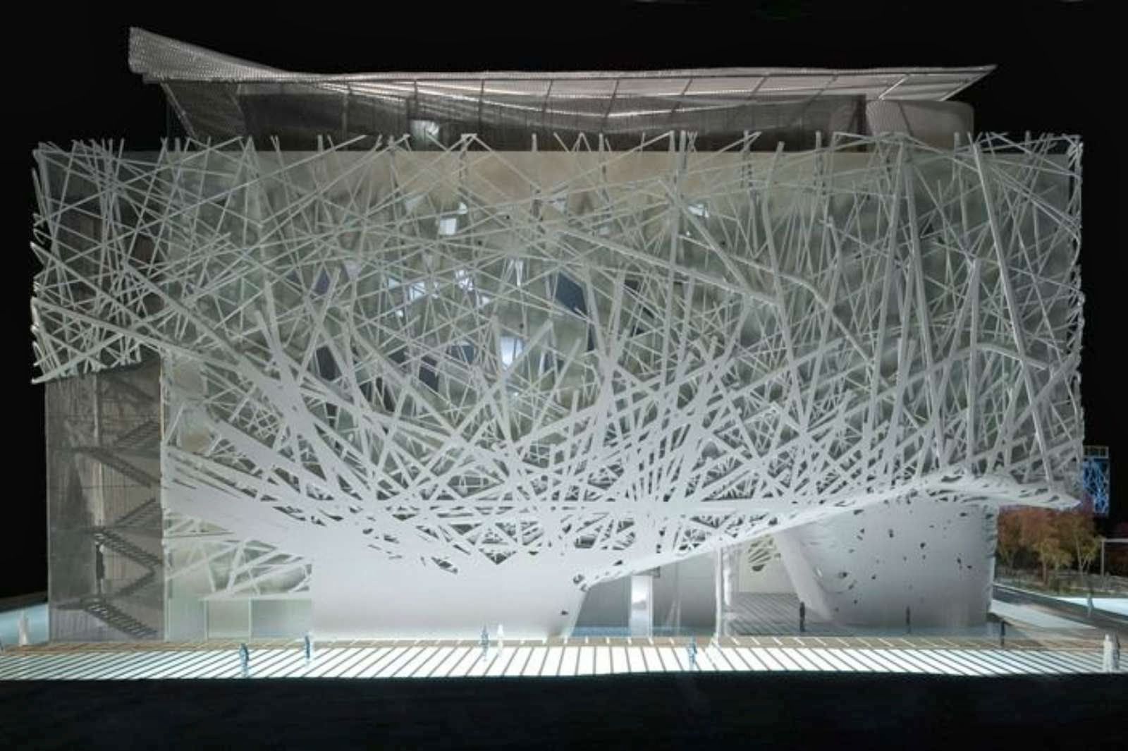
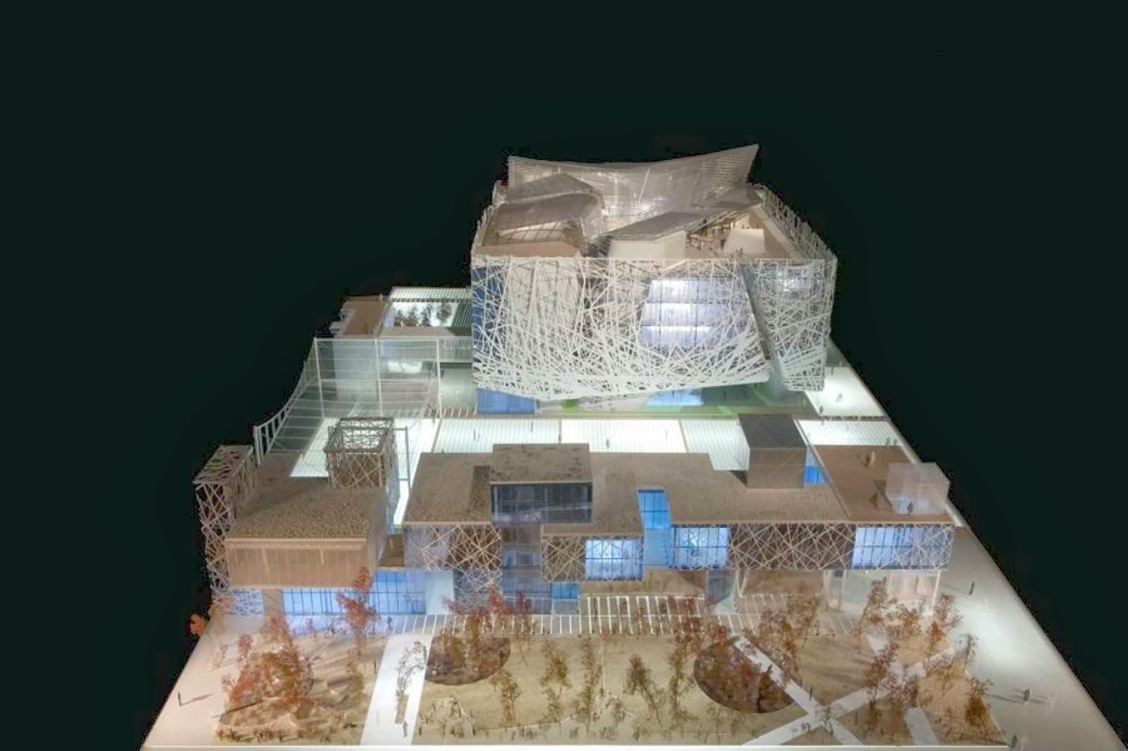
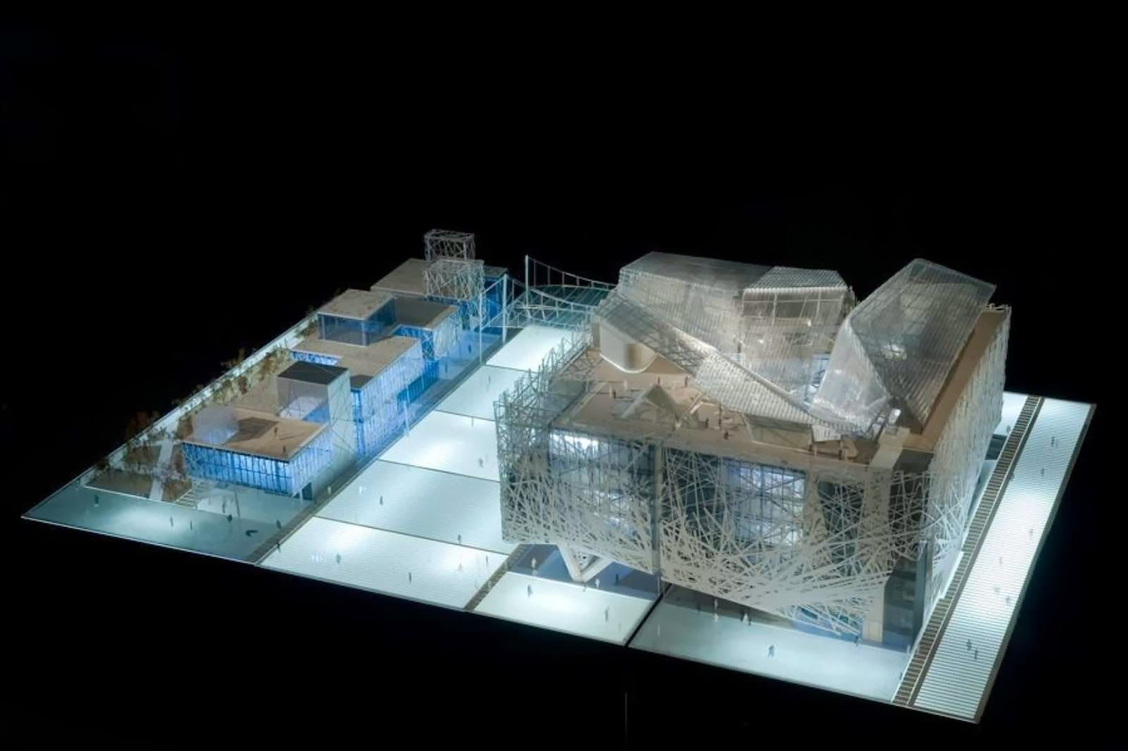
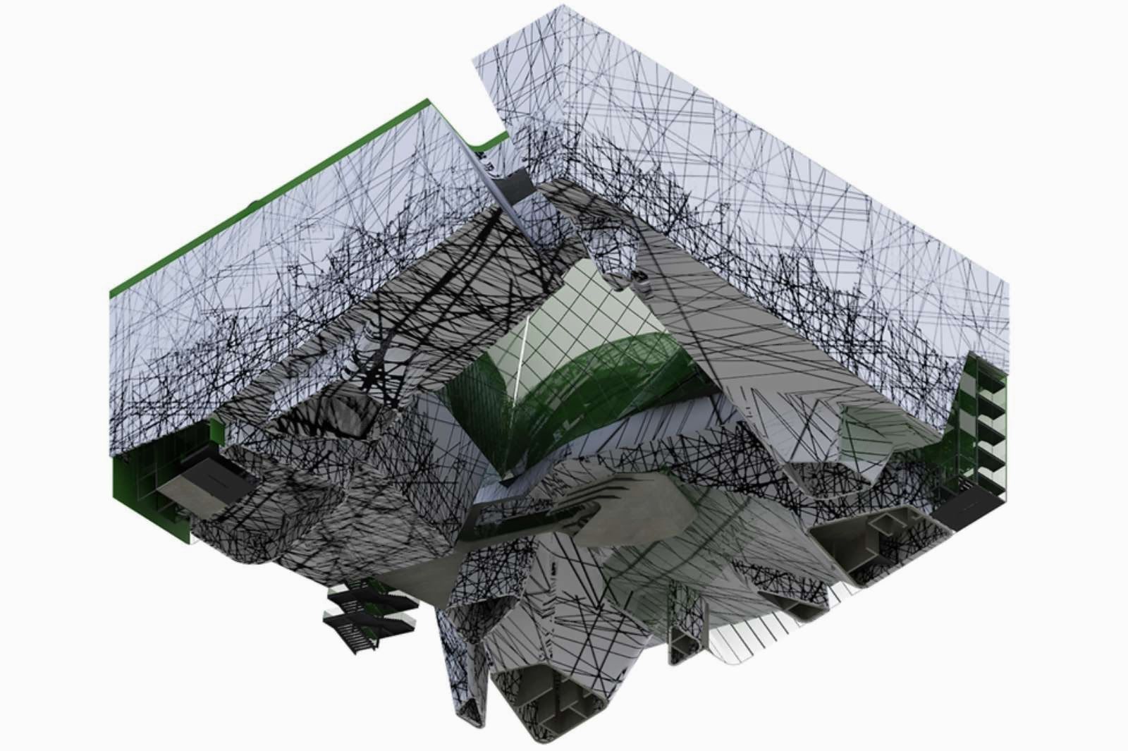
Courtesy of Nemesis Studio


