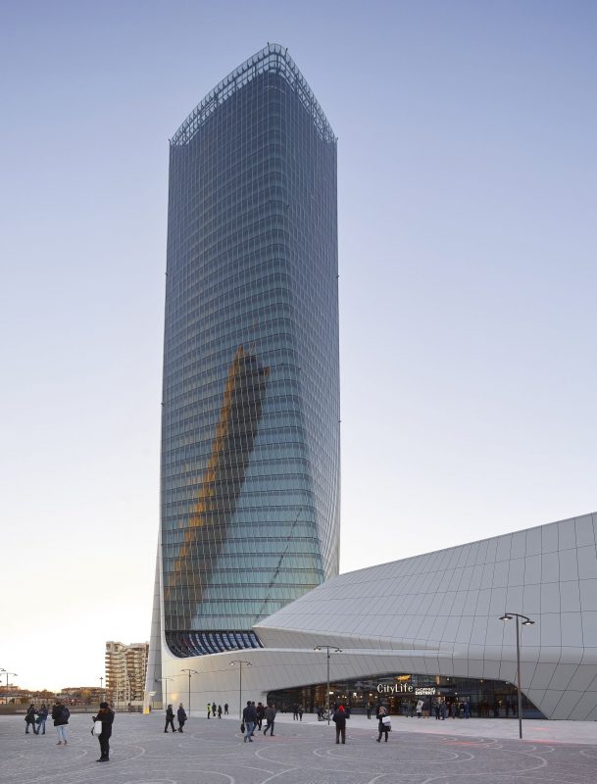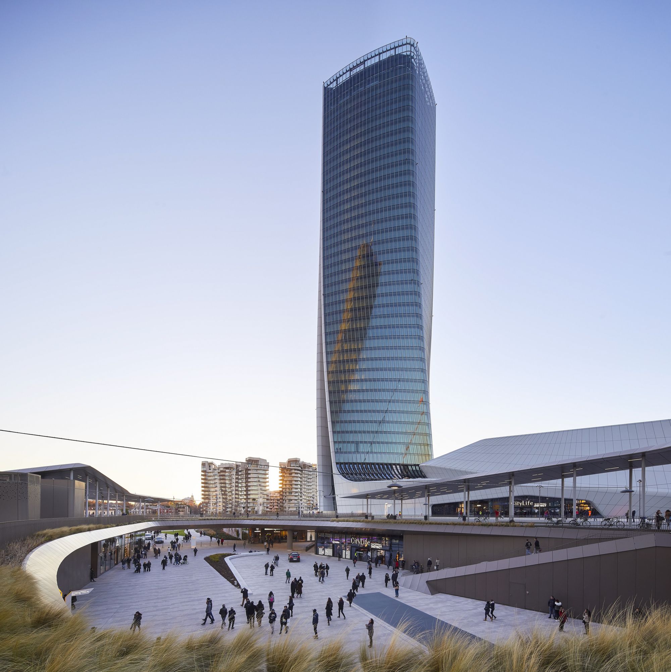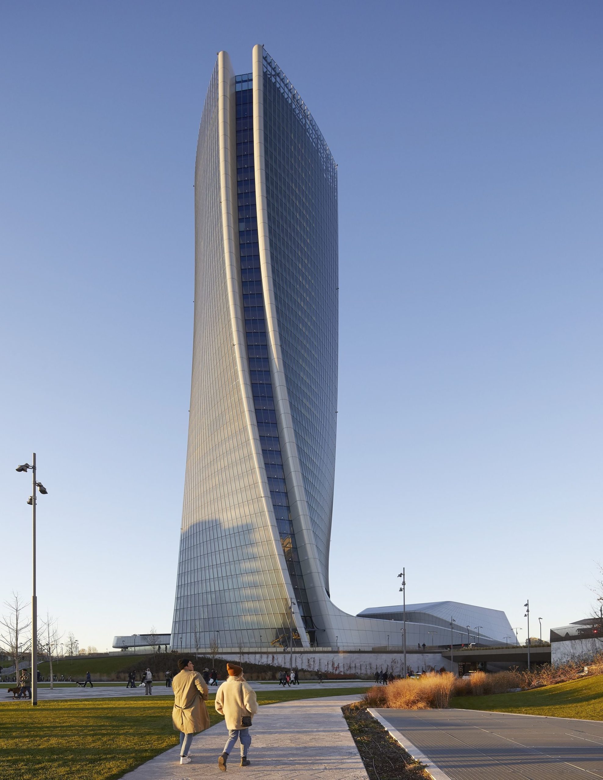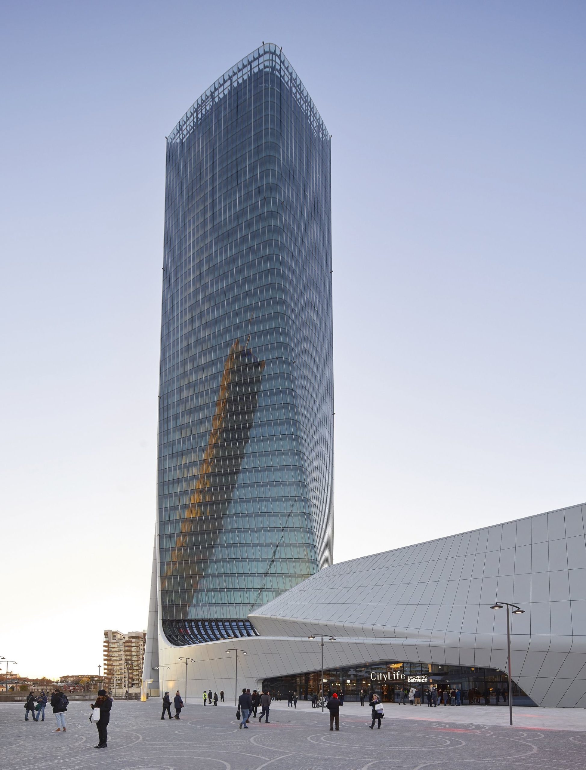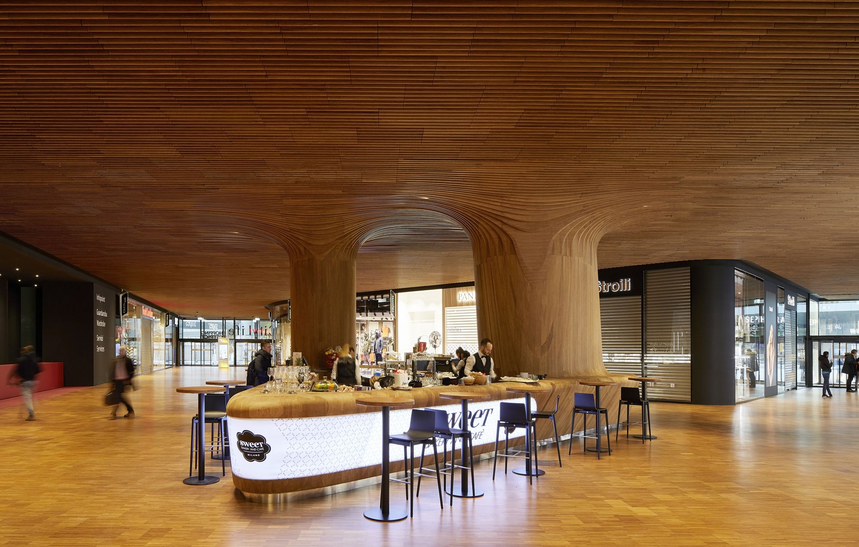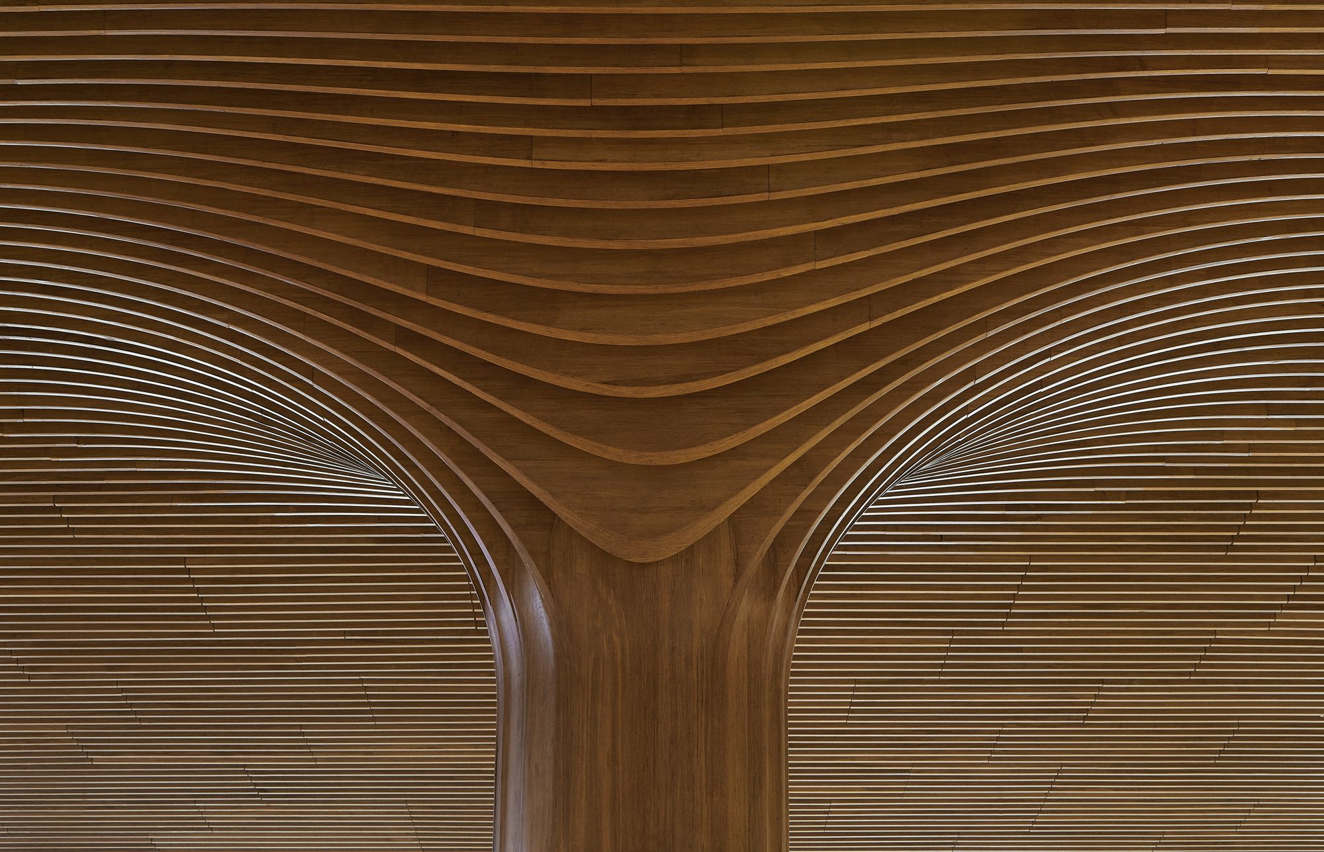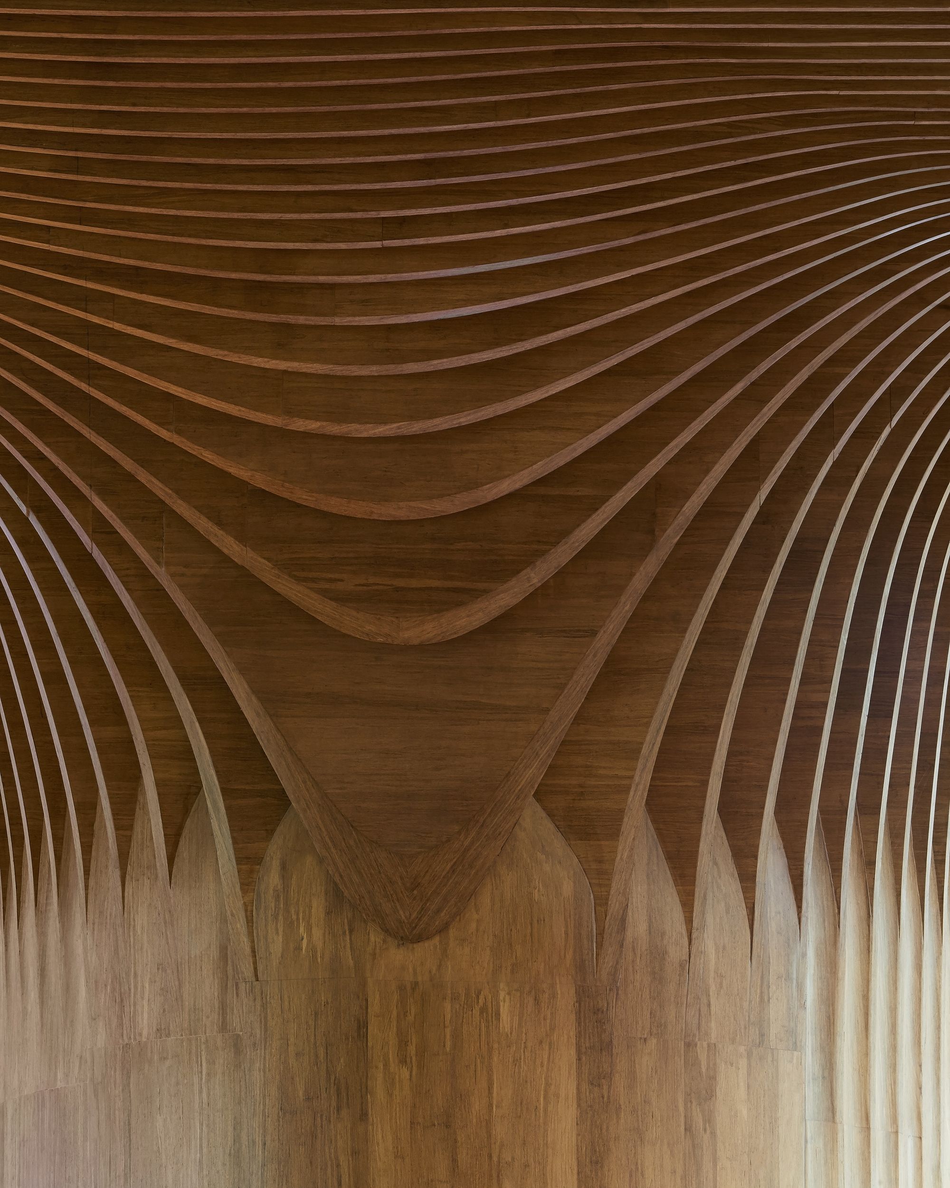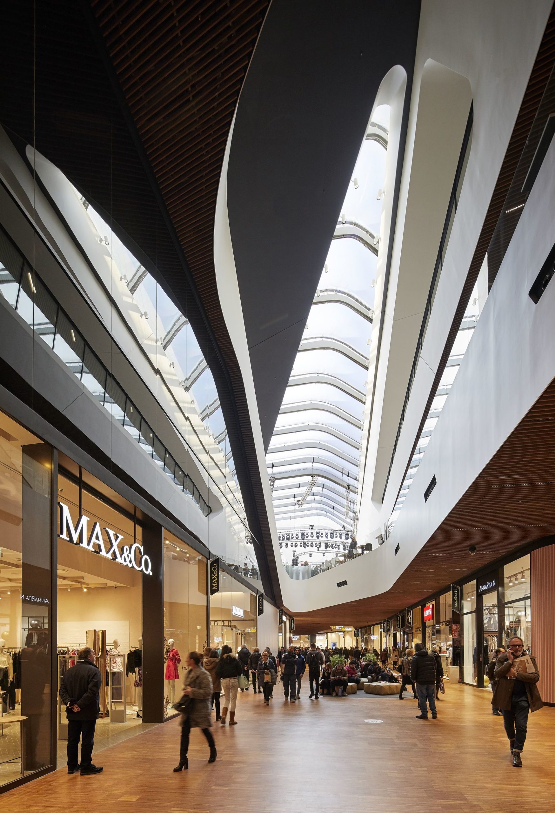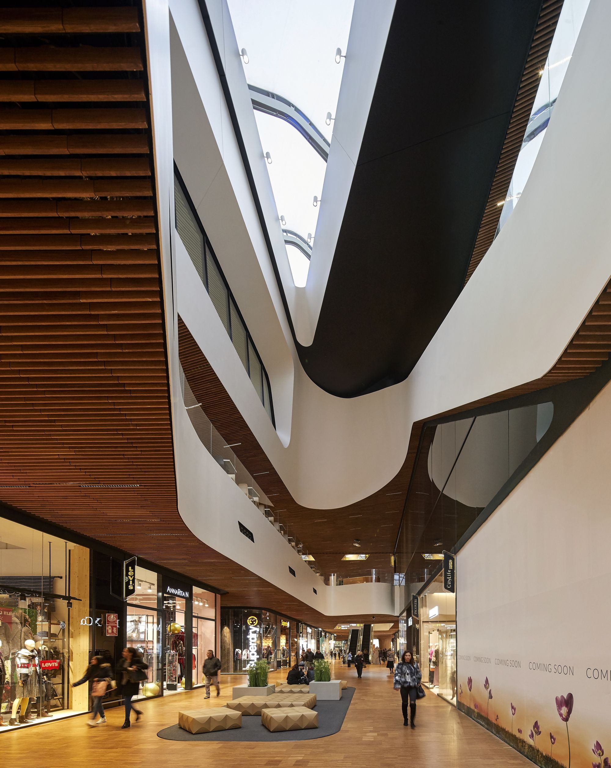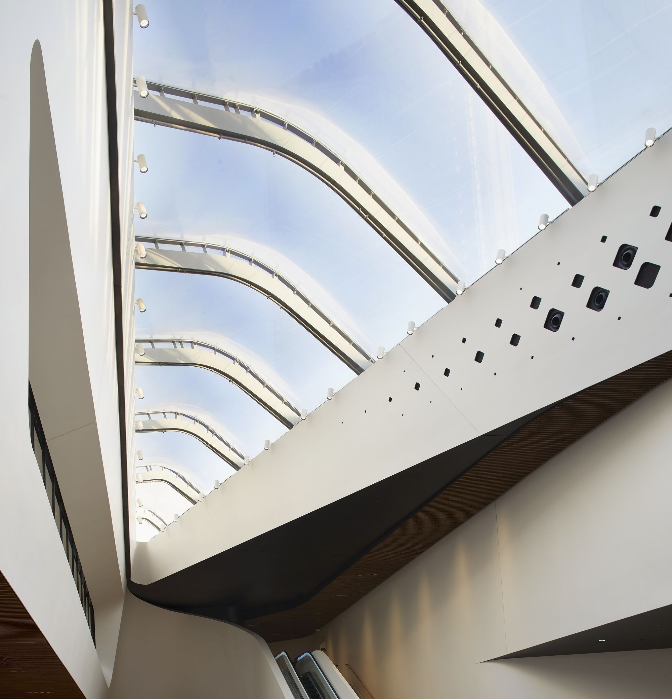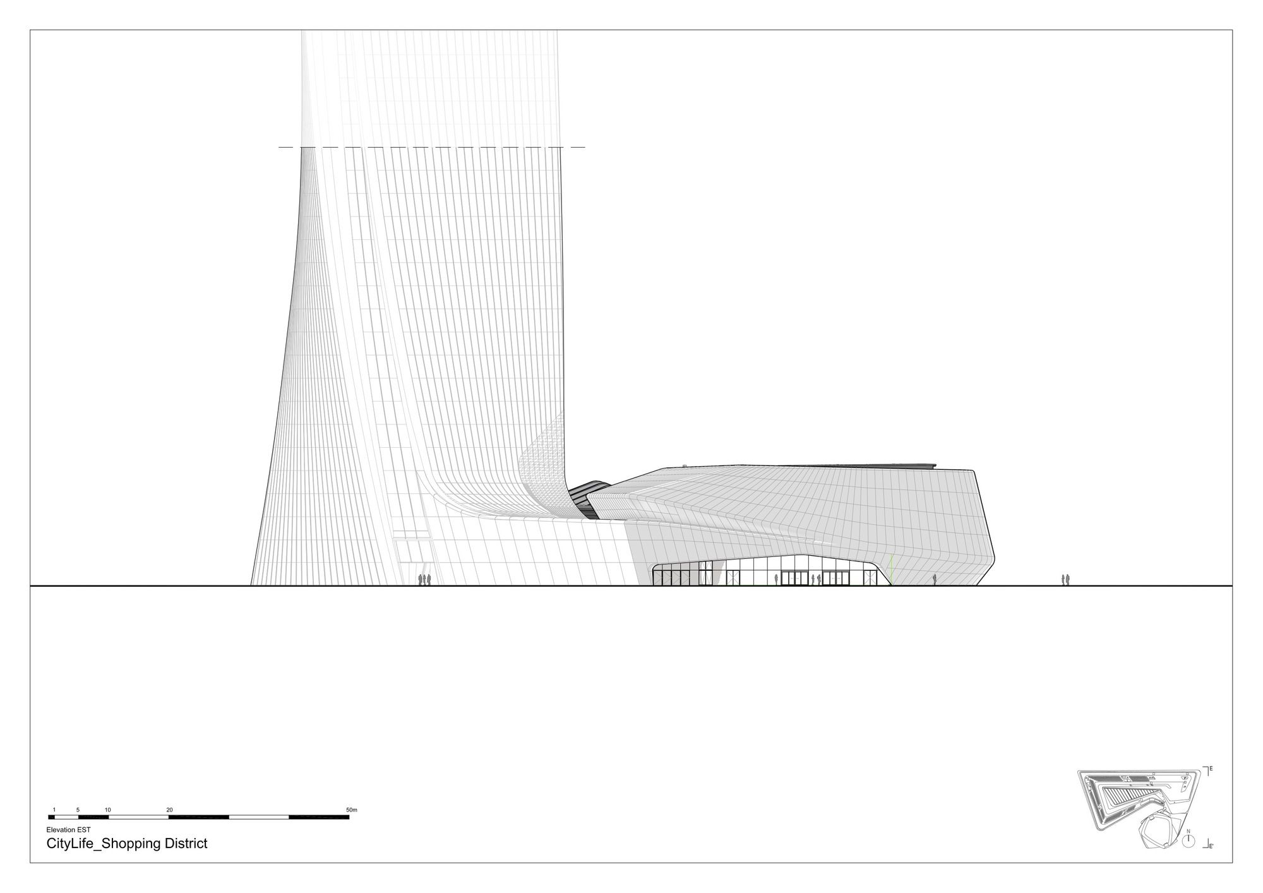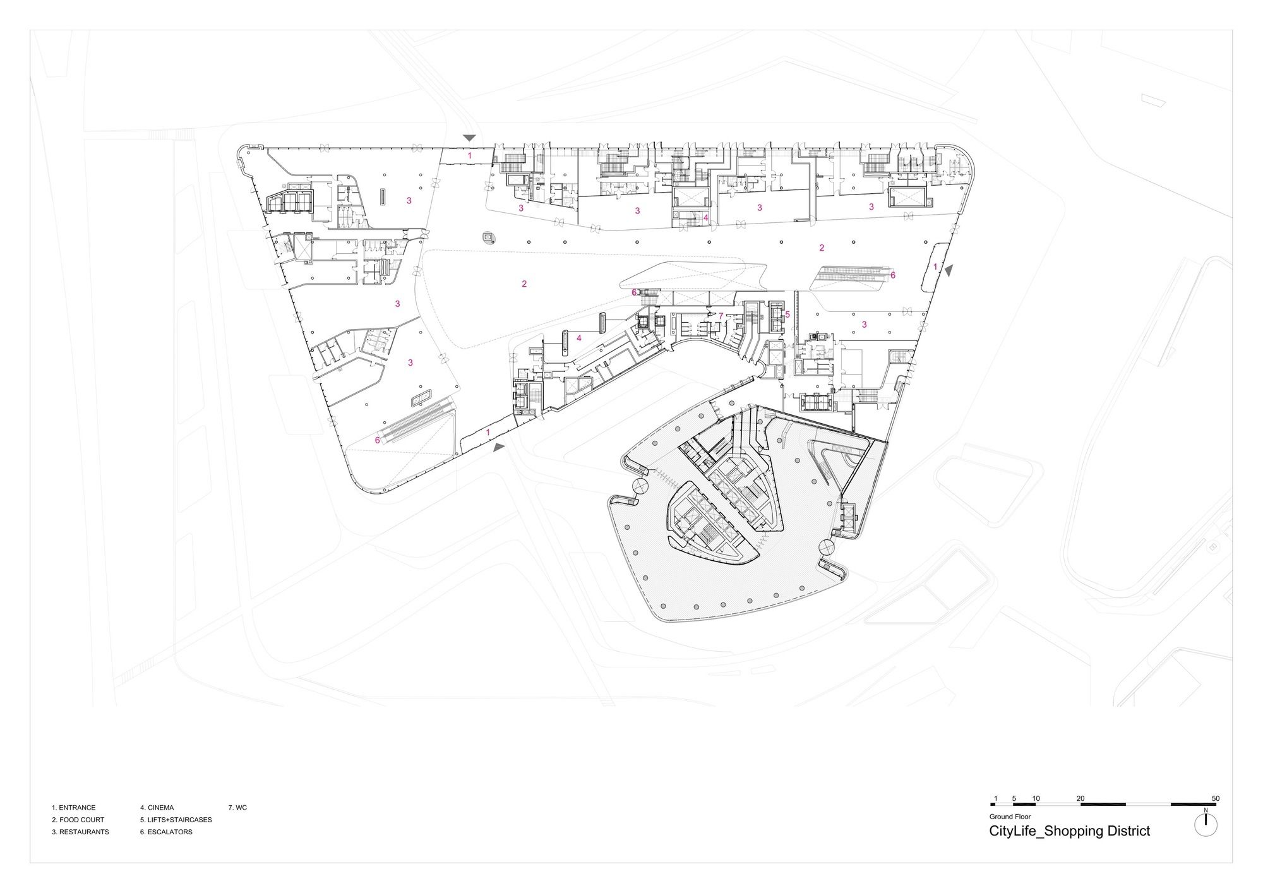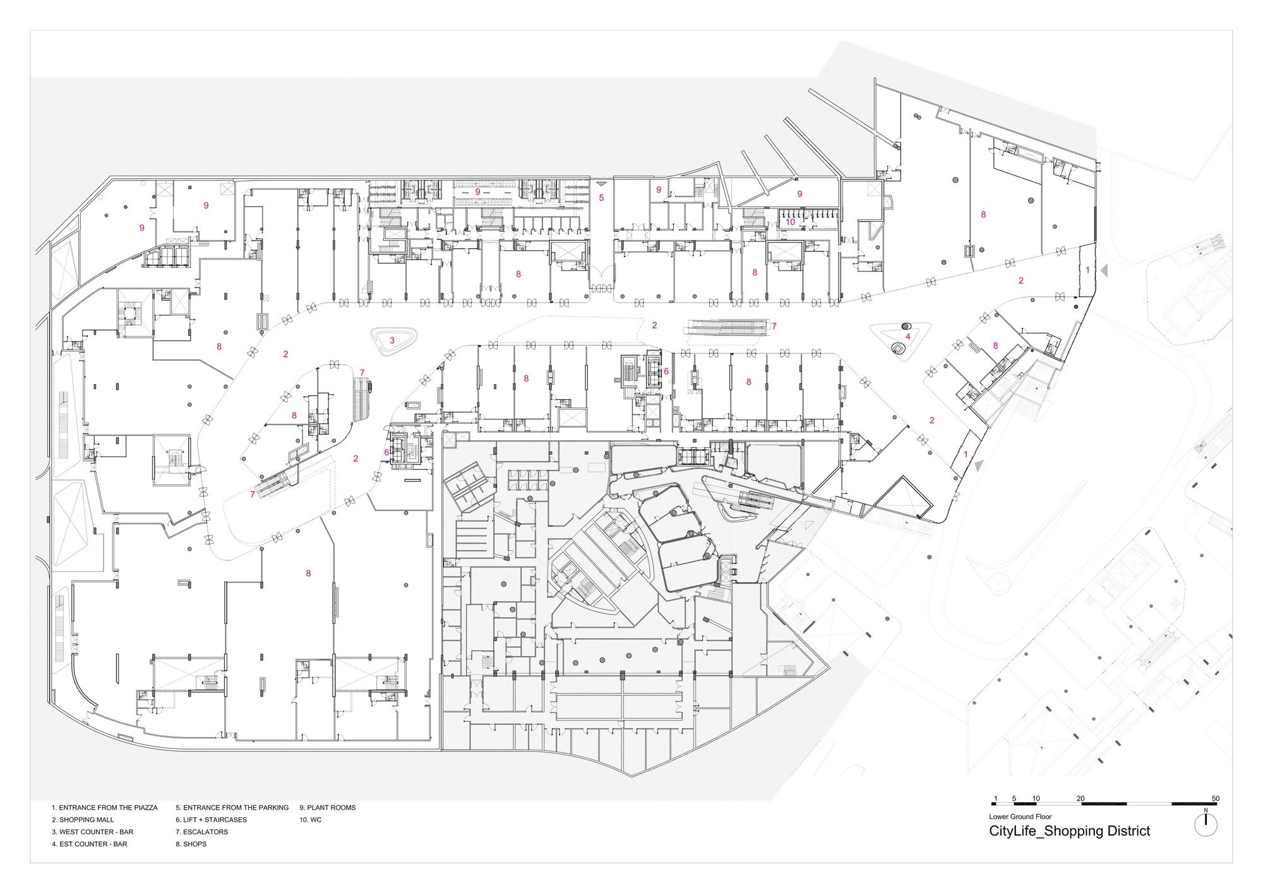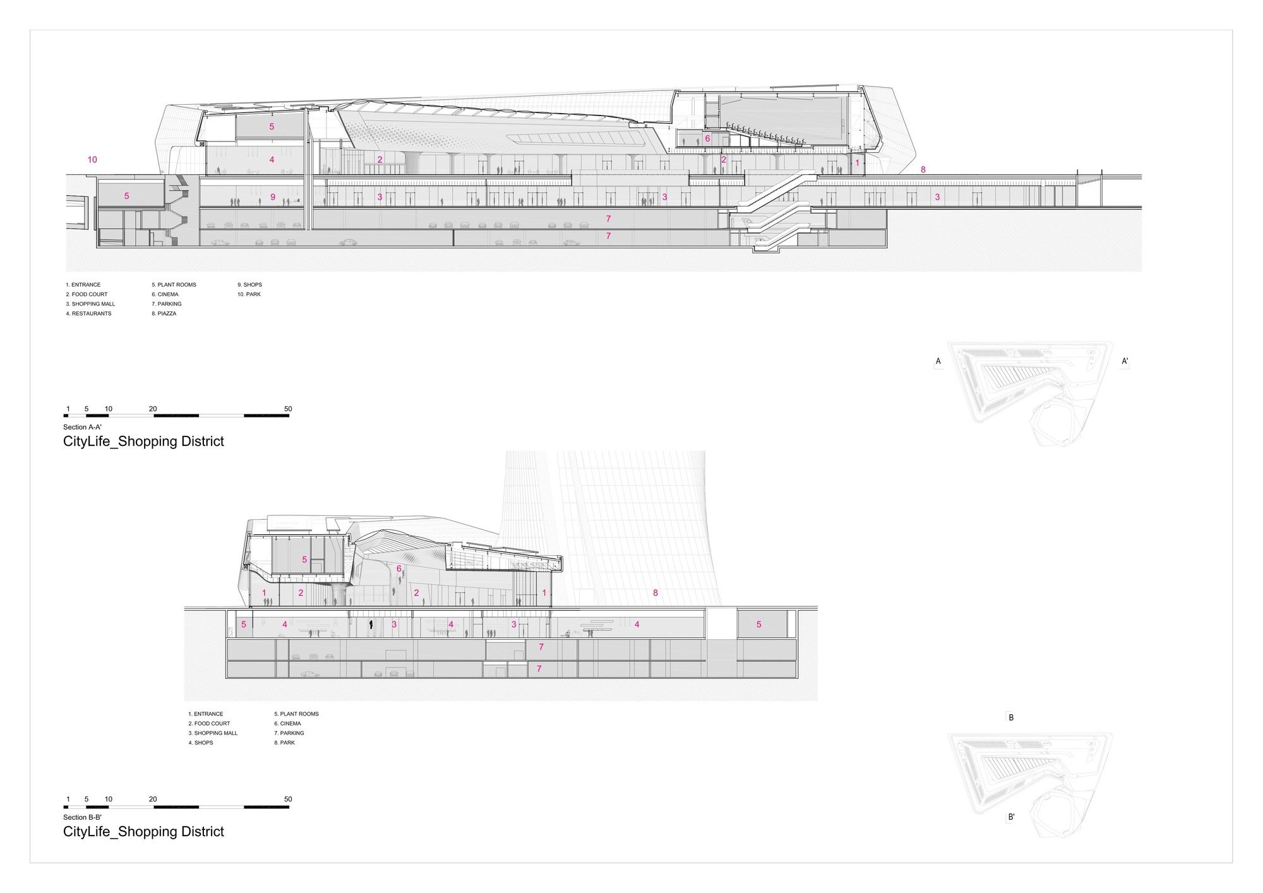The CityLife Residences designed by Zaha Hadid Architects are constructed in the Fiera di Milano area of Milan, Italy. The residences are situated in a specific area that looks onto the public park, CityLife, which is located towards the north and west side.
The residence also consists of seven buildings that ranging between five to thirteen stories and are emphasized by the curvilinear profile of their balconies as well as well as the gradual transition between the roofs and the upper leveled units, where the roofs can potentially be used as terraces.
The materiality evokes a lifestyle surrounded by a dynamic fluid movement of light and smooth textures. The residences also provide a variety of housing spaces, each with different accommodations to suit an individuals’ specific needs.
The units range in size from a two bedroom apartment to one that works with large extended families and also one of the twin-leveled loft spaces. A unique way to incorporate large family living in an urban setting. The interiors of each unit have the ability to extend its functionality onto an outdoor terrace that faces towards energetic cityscape views.
The buildings also focus on the concept of communal living and provide access to services for the residences and specific amenities throughout the day. It also provides individuals with a quick access to main roads creating a kind of integrated passageway to the city’s infrastructure. The residences address the need of creating a compact familial style living that can adjust and adapt to the city’s urban fabric.
Project Info:
Architects: Zaha Hadid Architects
Location: Milan, Italy
Project Manager: Gianluca Racana
Project Architect: Maurizio Meossi
Area: 38000.0 sqm
Project Year: 2013
Photographs: Simón Garcia, Iwan Baan, Michele Nastasi
Project Name: The CityLife Residences
By: Amal Dirie
photography by © Hufton+Crow
photography by © Hufton+Crow
photography by © Hufton+Crow
photography by © Hufton+Crow
photography by © Hufton+Crow
photography by © Hufton+Crow
photography by © Hufton+Crow
photography by © Hufton+Crow
photography by © Hufton+Crow
photography by © Hufton+Crow
elevation
plan
plan
plan


