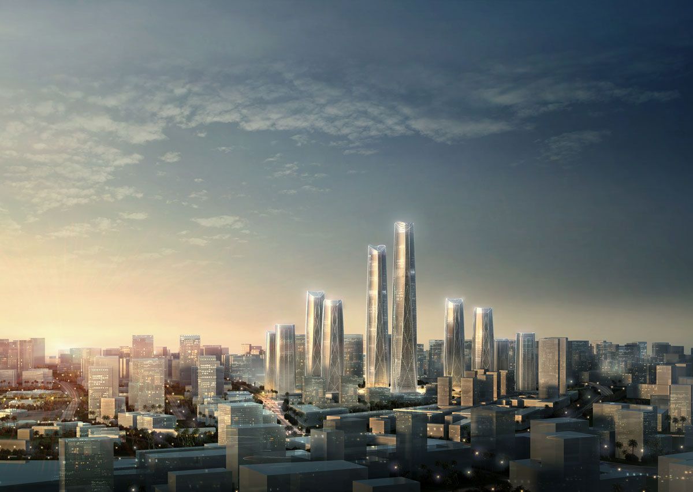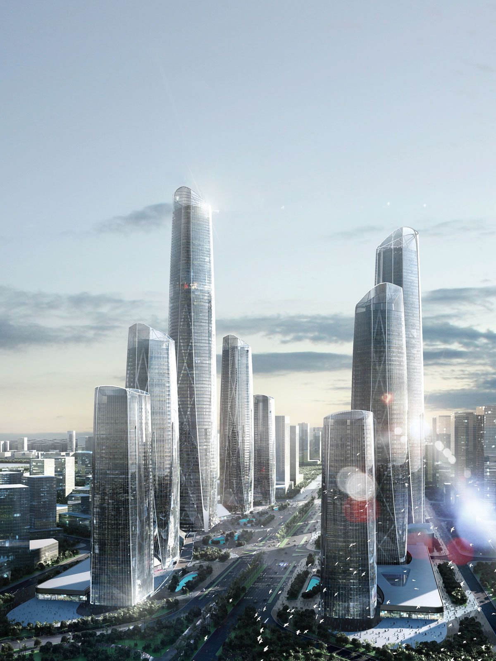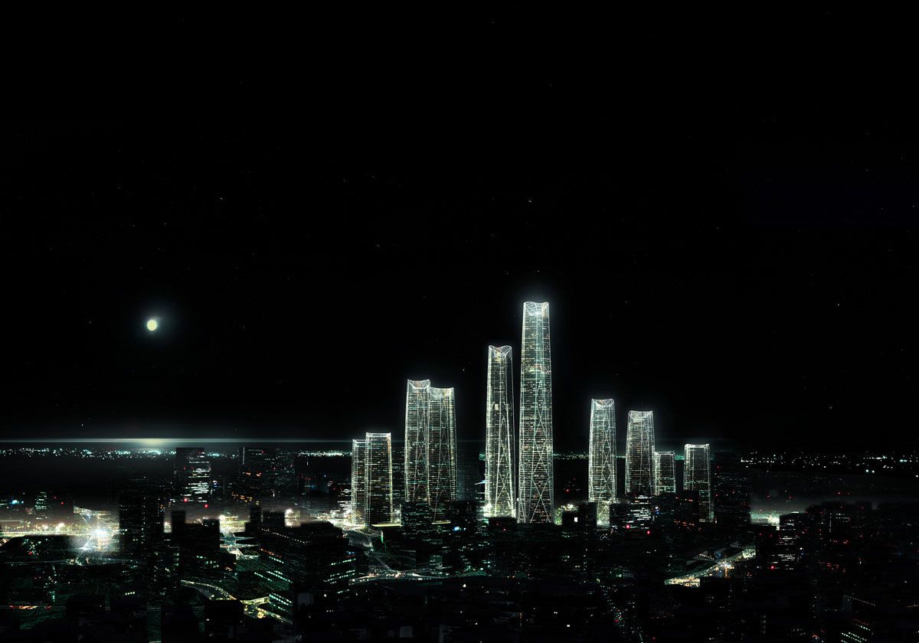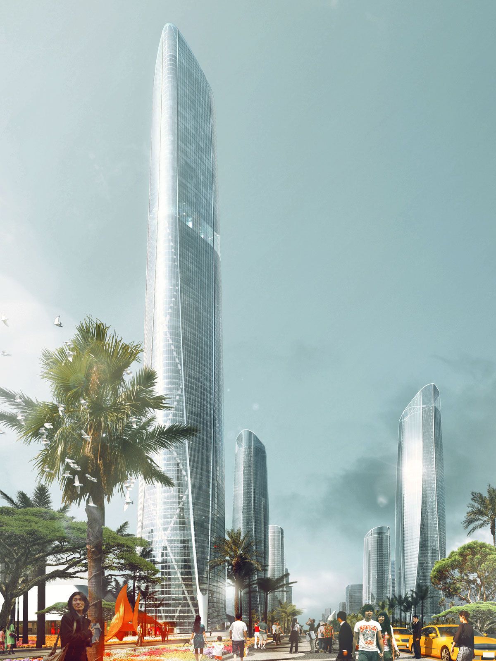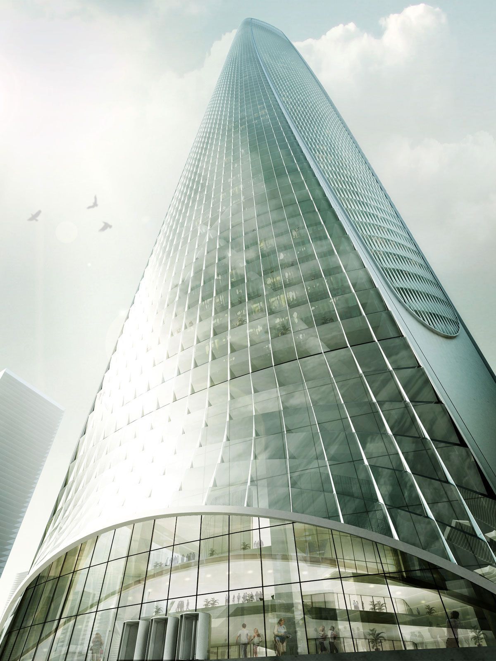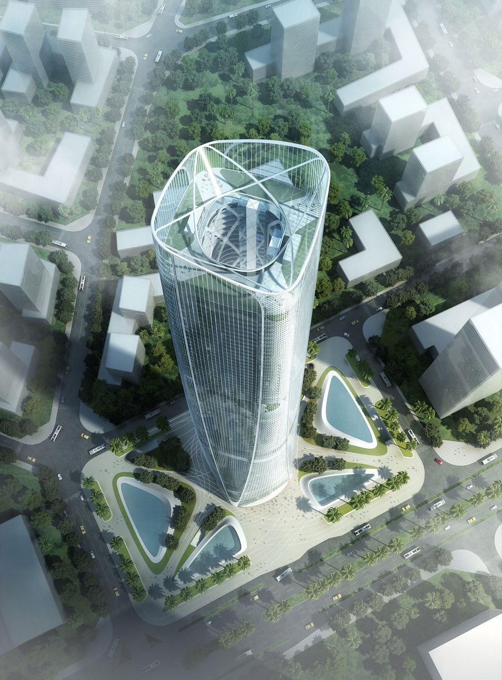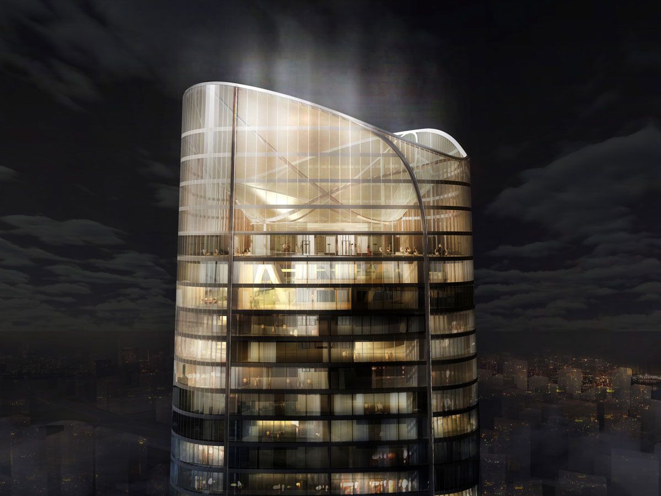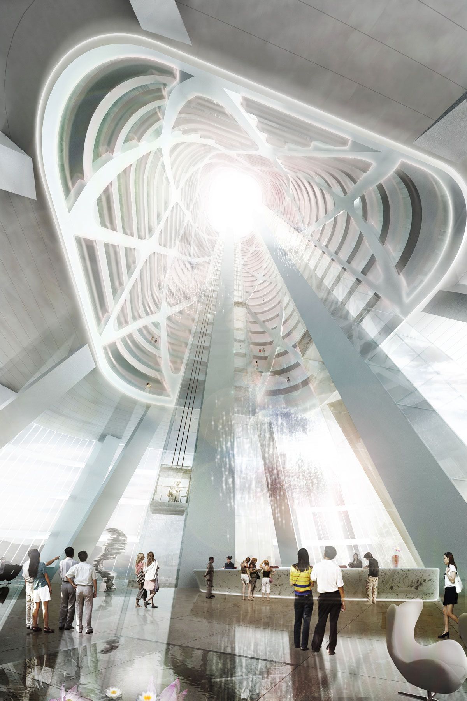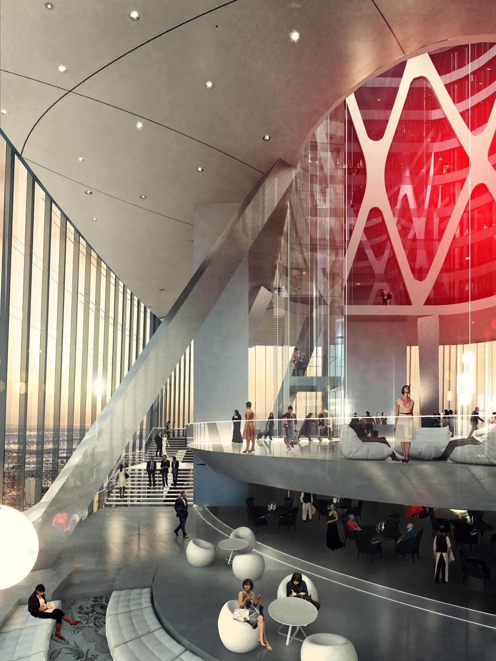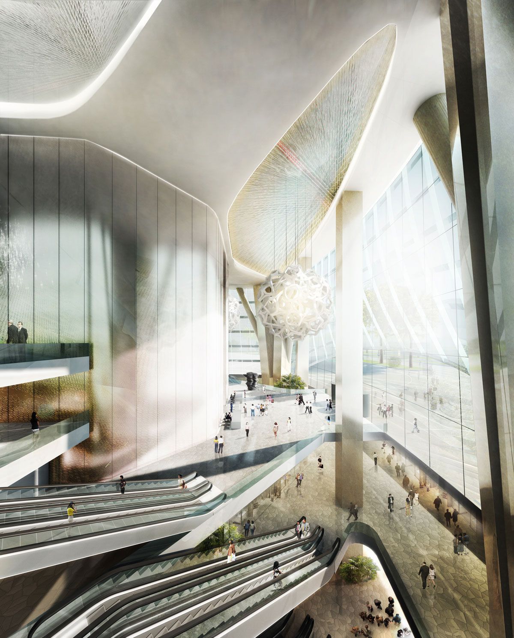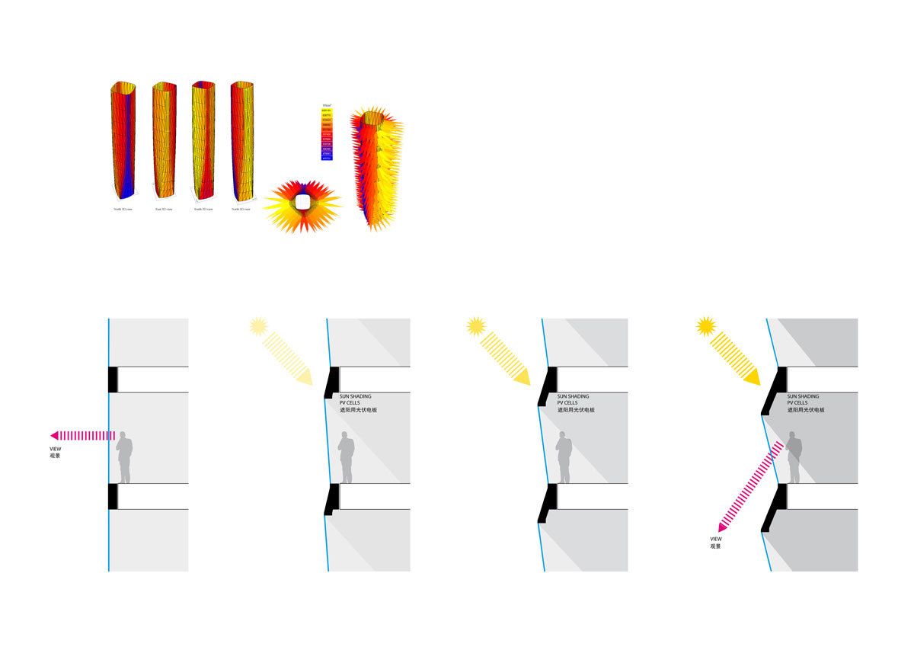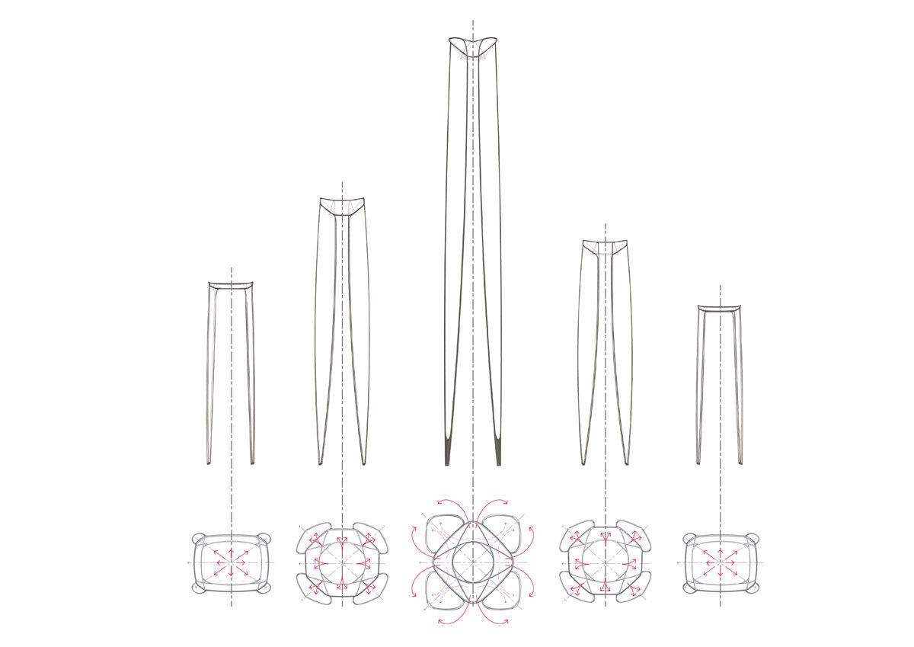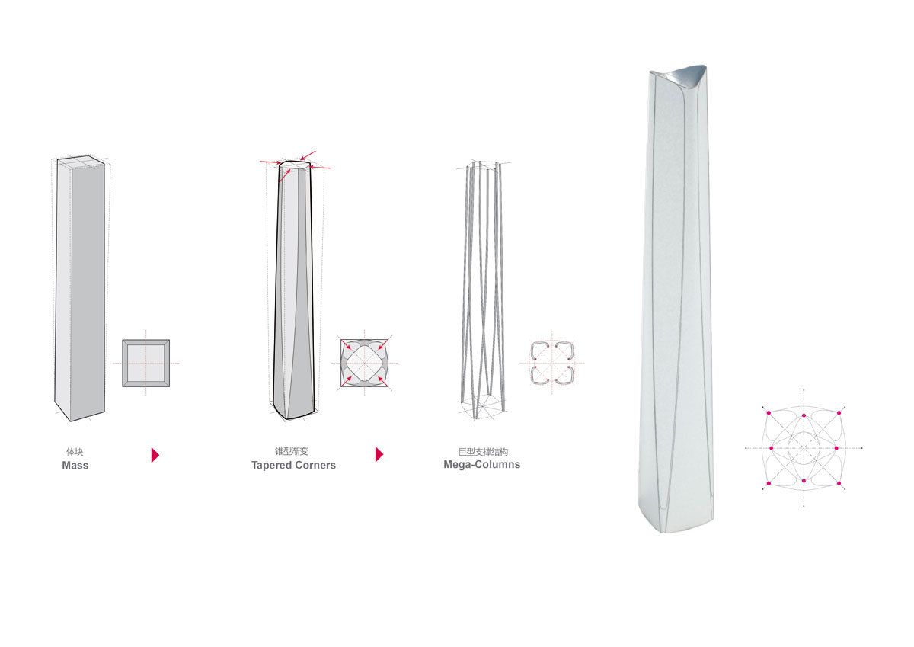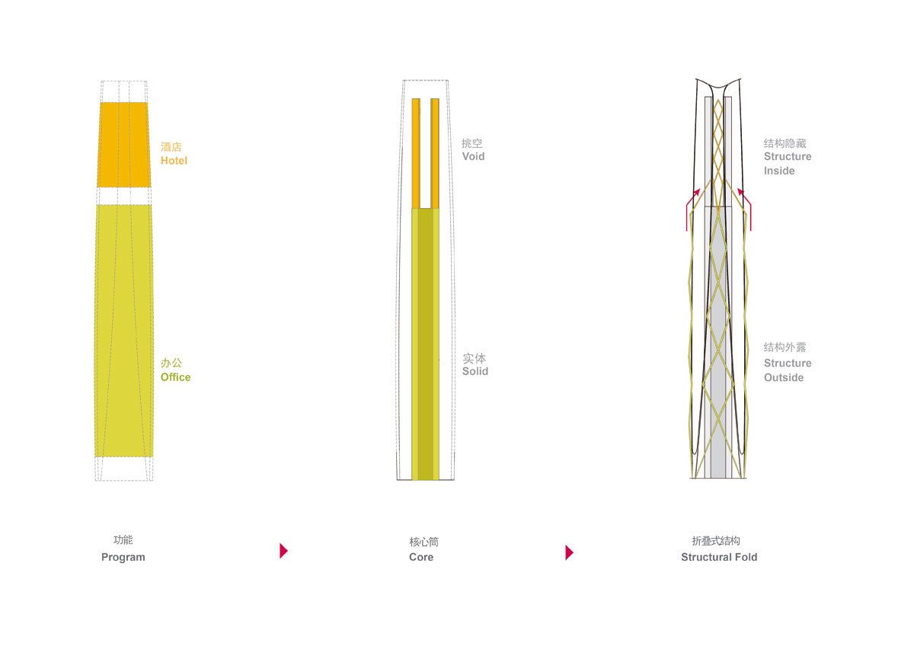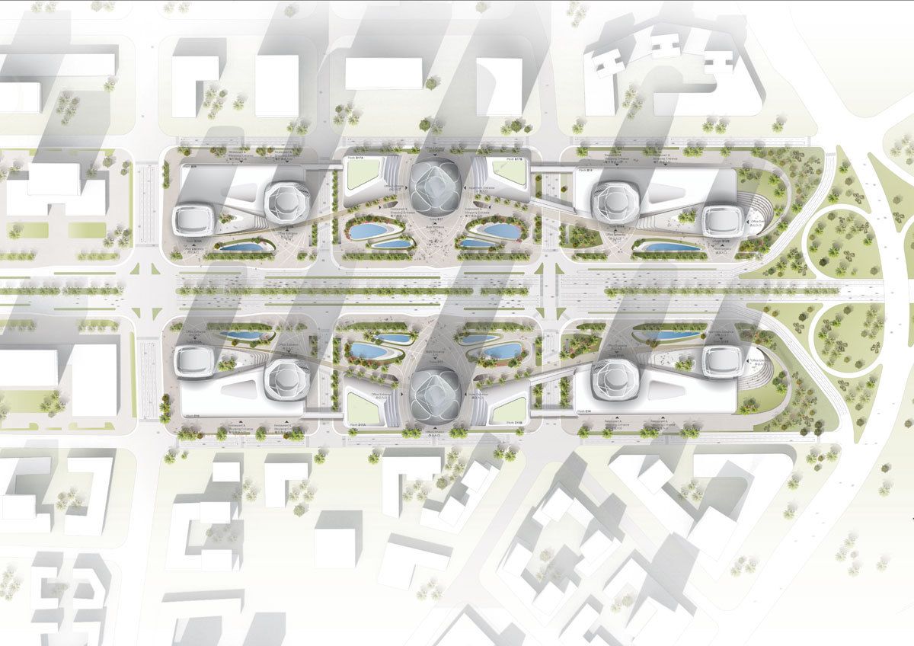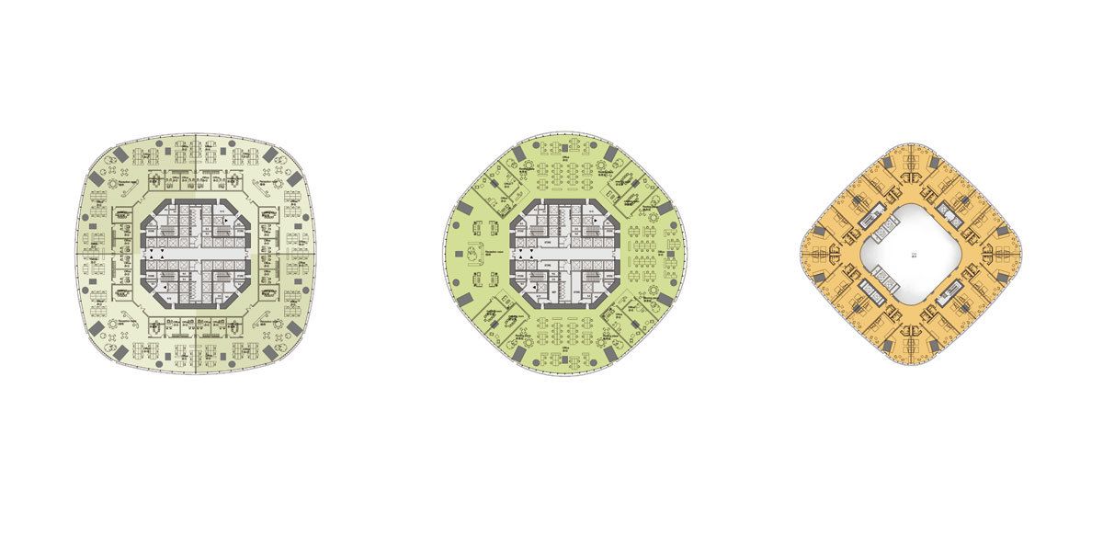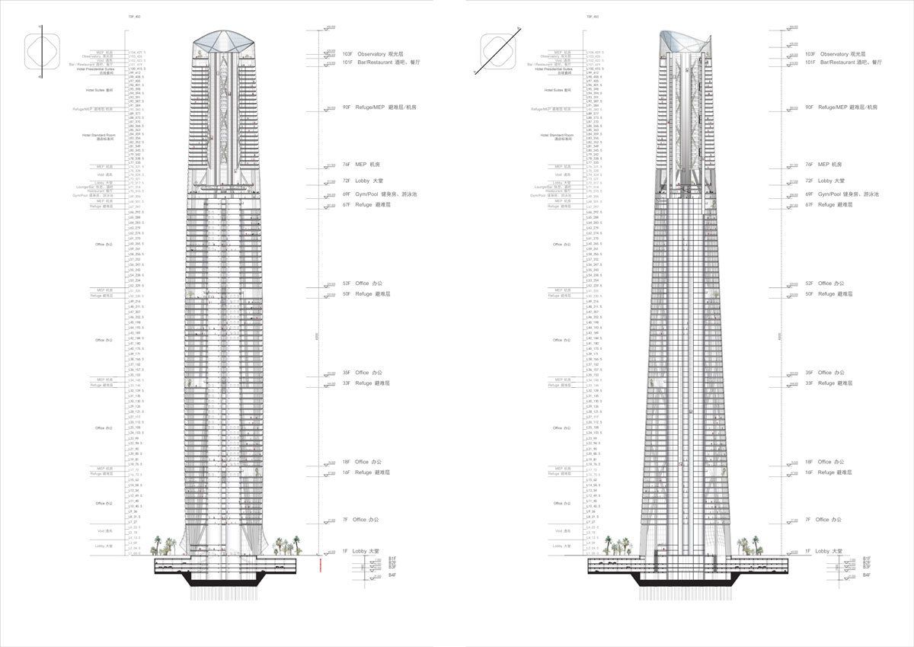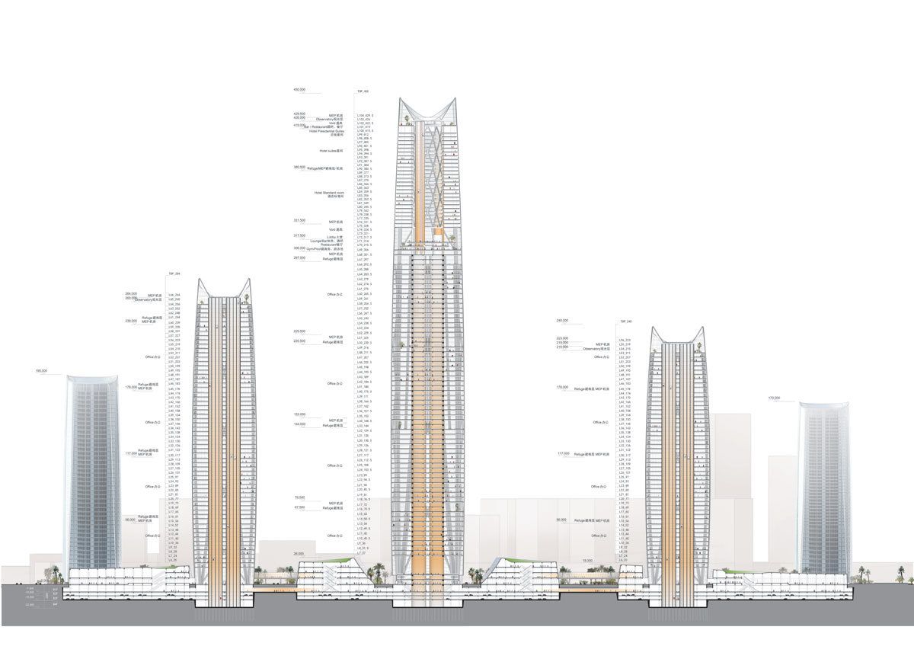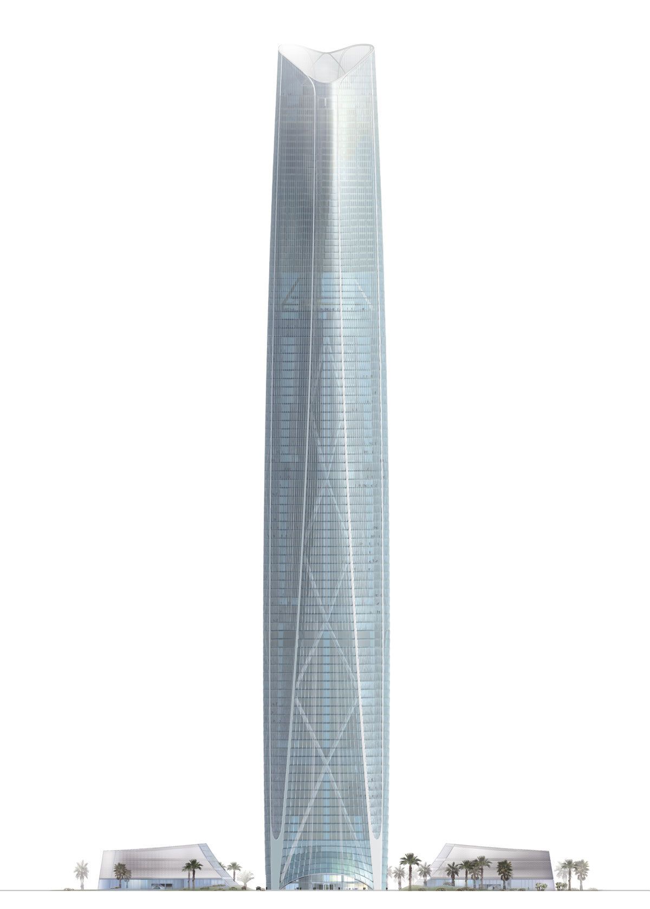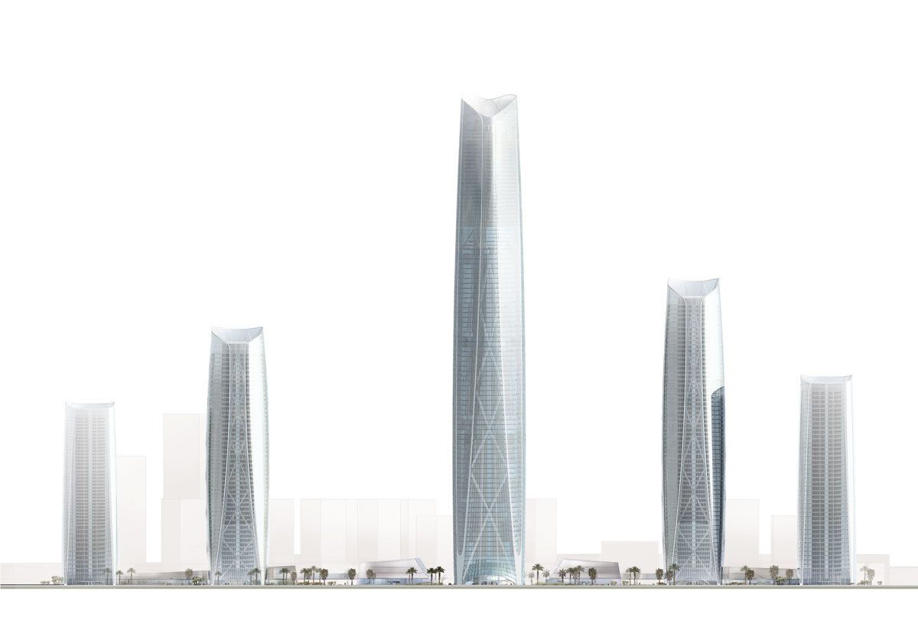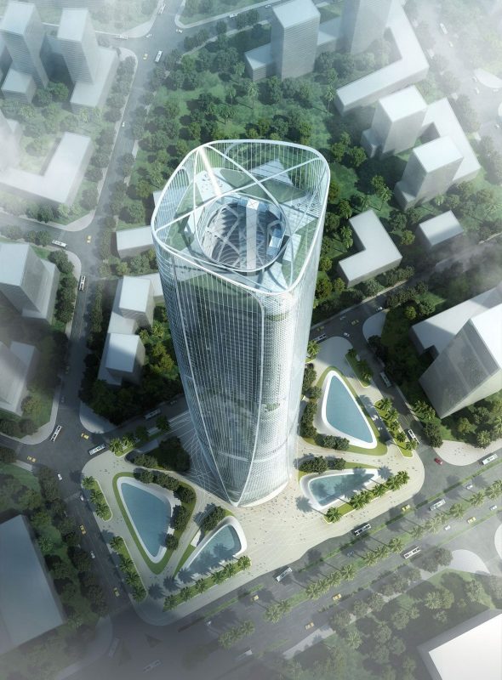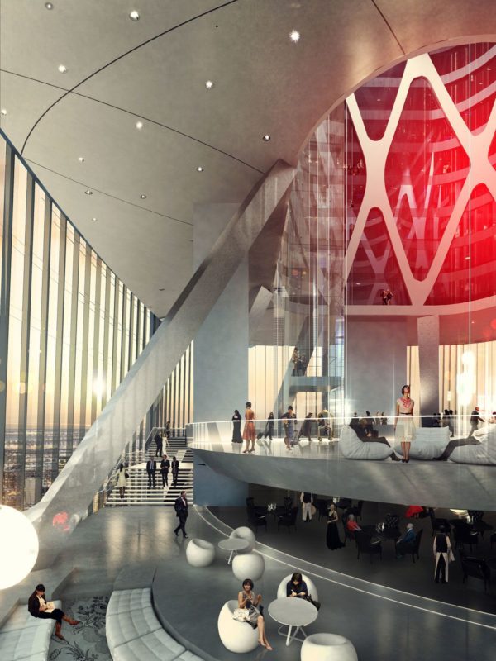The Haikou Tower competition recently won by HENN architects is an exciting project that will generate a strong central business district in Haikou. Haikou is a city located in the capital city of Hainan, a tropical island in the South China Sea.
The complex is arranged by two rows along the central axis of the district with two towers at the center featuring it as a landmark. The Haikou tower is at the ‘peak’ of a series of 10 towers ranging from 150 to 450 meters in height and taking over a total of 1.5 million square meters of the district.
The Haikou tower is meant to serve as a place for commercial offices as well as a hotel. Starting from the ground up, the structure and the form of the building are responsive to the assigned function of the floors. The large outrigger truss integrated where to hotel lobby begins represents the shift in the structural system of the building.
The office spaces in the tower are designated to the first 72 floors, approximately two-thirds of the building. The outlined spatial requirements for the office spaces were to have large open column free interiors. The flexibility that was desired in the open planned office (185,000 square meters) requires the use of megacolumns at the eight exterior points of the building. As a result, the core and the megacolumns carry the vertical loads, where as the megabraces support the horizontal ones.
The hotels structure, starting at the lobby at the 72nd floor, up to the 100th is accompanied by a full height atrium in its core. By substituting the concrete walls for steel, the hotel’s interior is able to breathe, as well as provide unobstructed views to the guests. The hotel is, therefore, able to accommodate 46,000 square meters of guest space along with a sky lobby and observatory floor located at the top.
The building most dynamic feature is its façade. Considering the height and presence of the tower, it requires something that makes a strong statement in terms of its envelope’s efficiency. This is achieved by creating a passive type of façade that is responsive to the different sun-shading requirements. The façade is composed of a series of unit systems that are divided into two parts: the upper part is opaque to block the sun and the lower transparent for the opposite effect.
This separation in each part allows for a folding effect to occur in the surface of the building. It accomplishes this by allowing for a smooth transition from the flat surfaces on the north side to angled ones of a maximum 30 degrees on the south.
By Ariela Lenetsky
