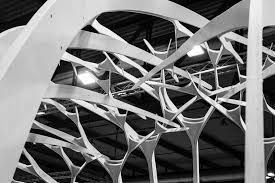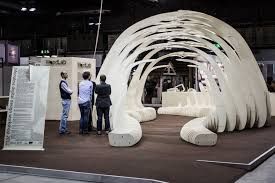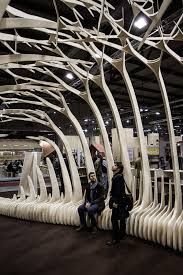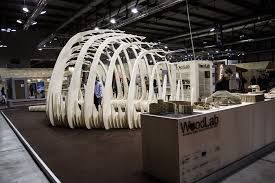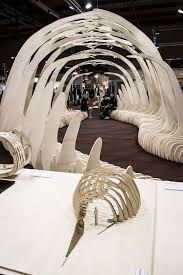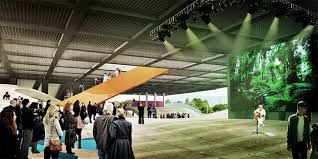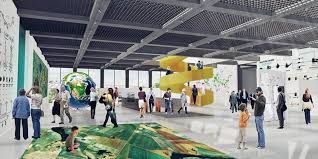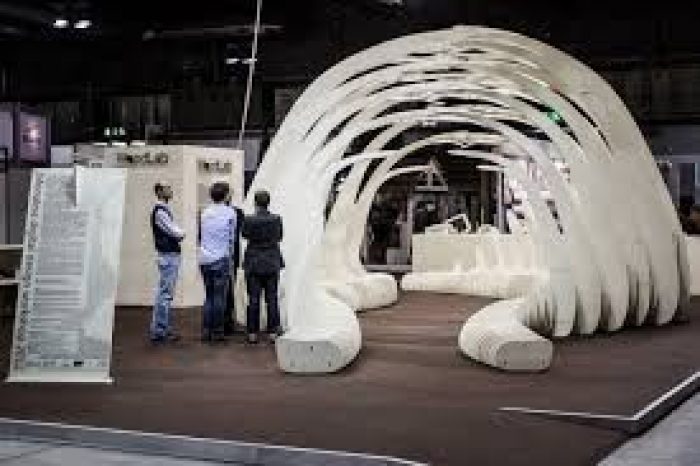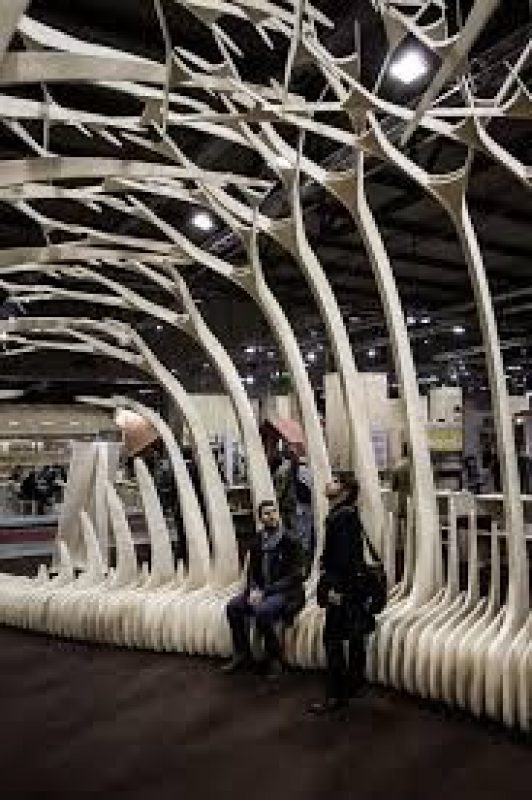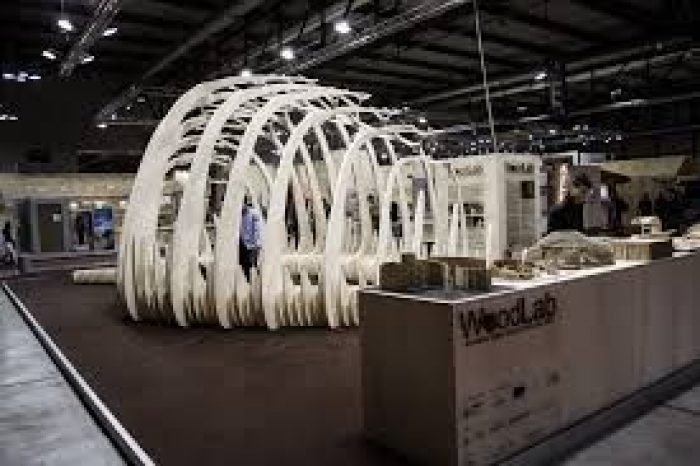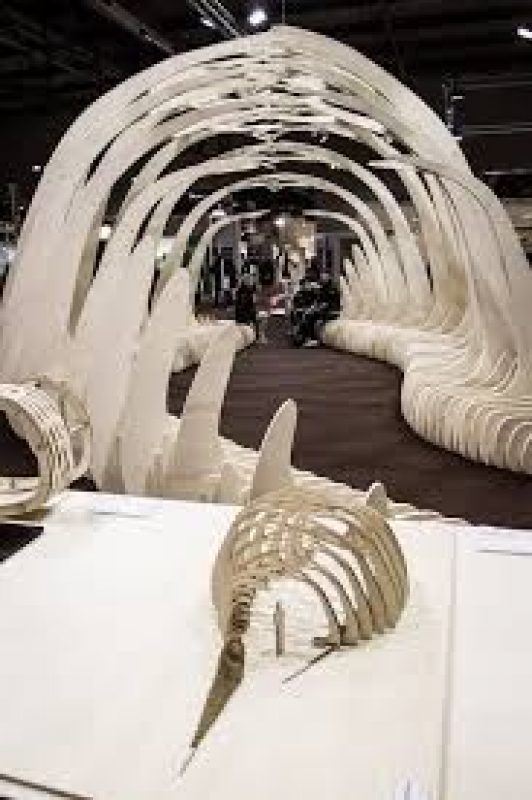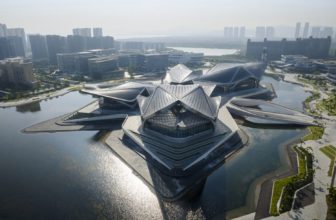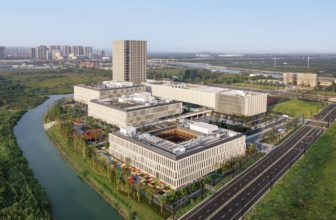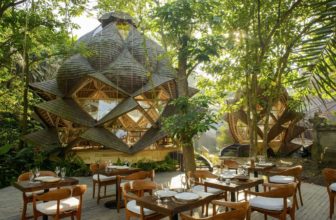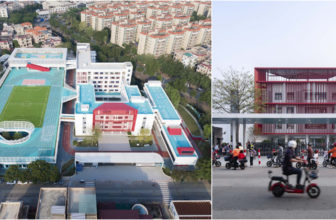The prize winning project Pop.for.Pav Designed by Polytechnic of Turin was a part of the Monalisa workshop that focused on providing a level of understanding towards the material plywood and the possibility of its gradual enhancement.
The pavilion also places a large emphasis of how to allow natural elements to become the actual essence of the architecture. Nine students have collaborated in the overall design utilizing the basic concept and structural implantations of the poplar tree, and the use of plywood as its primary material.
The project initially started off with the intent of using a nursery type environment, beginning with the development of 2D projections that portrayed an initial tree growth. As one progressed along the pavilion they get to view the 3D elements such a the curves which were constructed to imitate later stages of tree growth.
A network of planar branching pieces were applied to the form and placed in a multiple array, allowing the structure to display its overall strength in material property as well as it evident versatility. The pavilion allows individuals to further understand and view the built space and view the achievement of such structural integrity used through plywood.
