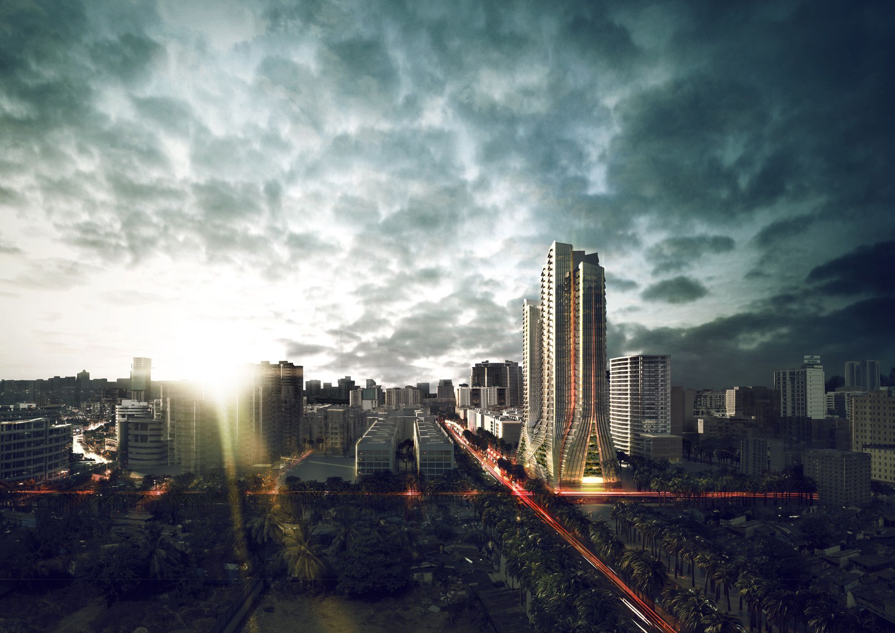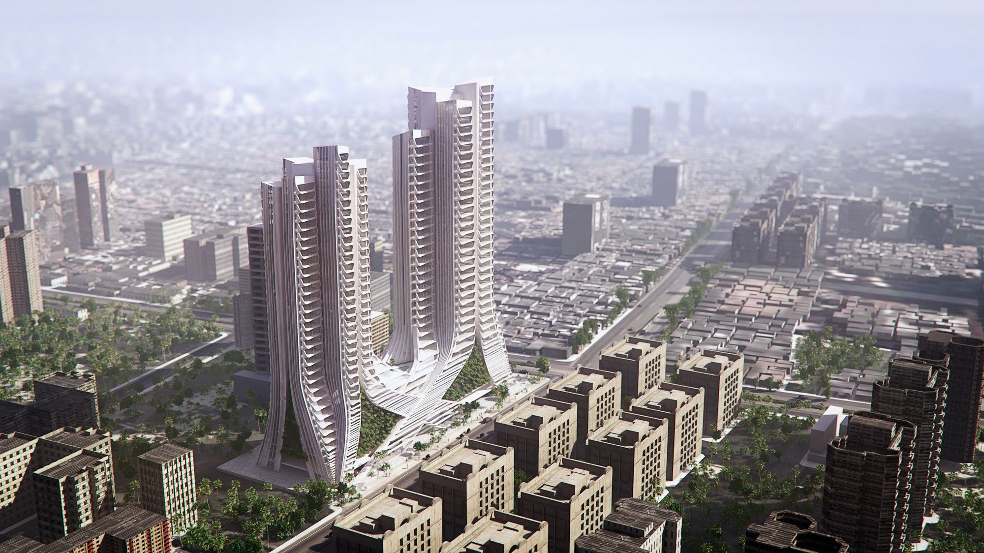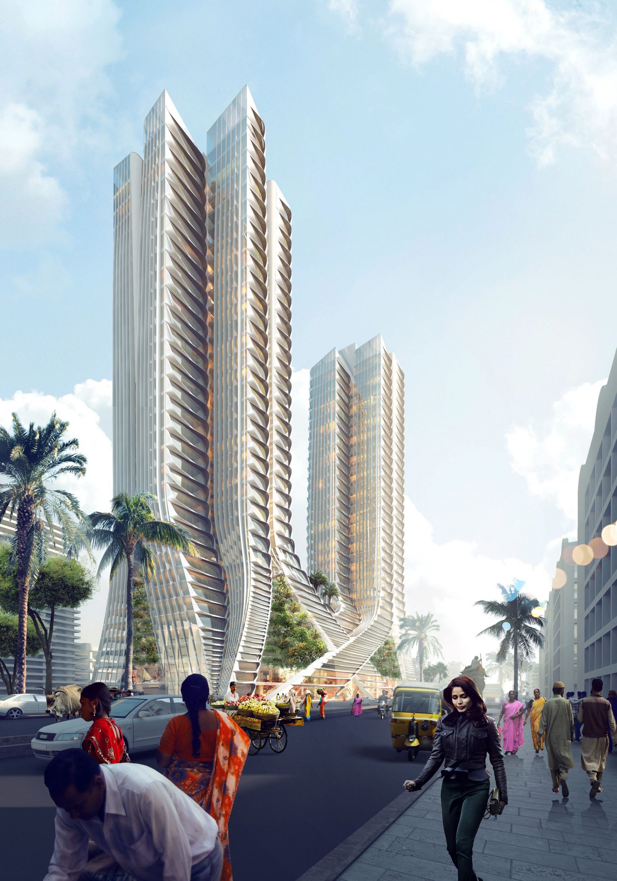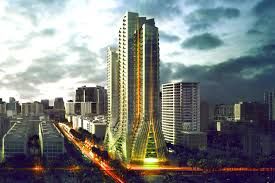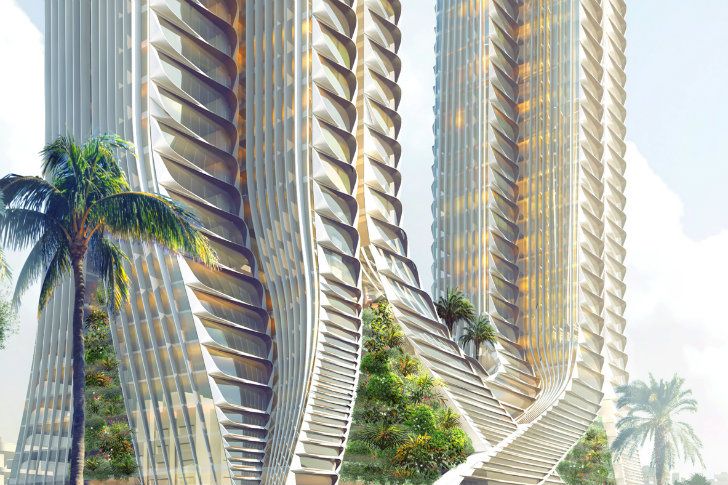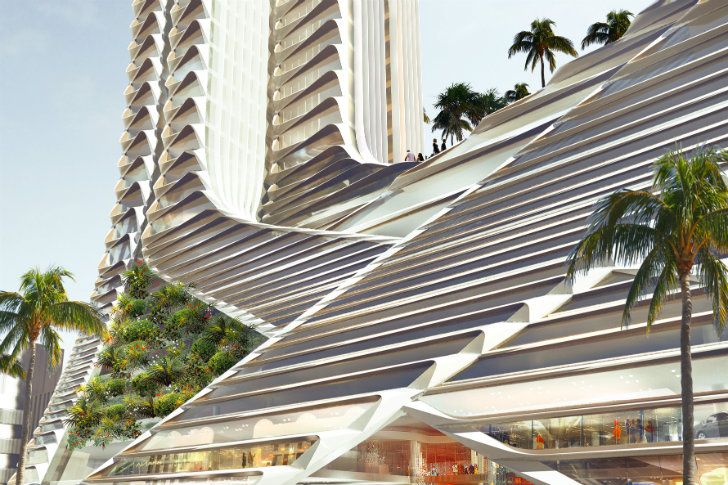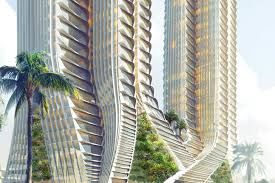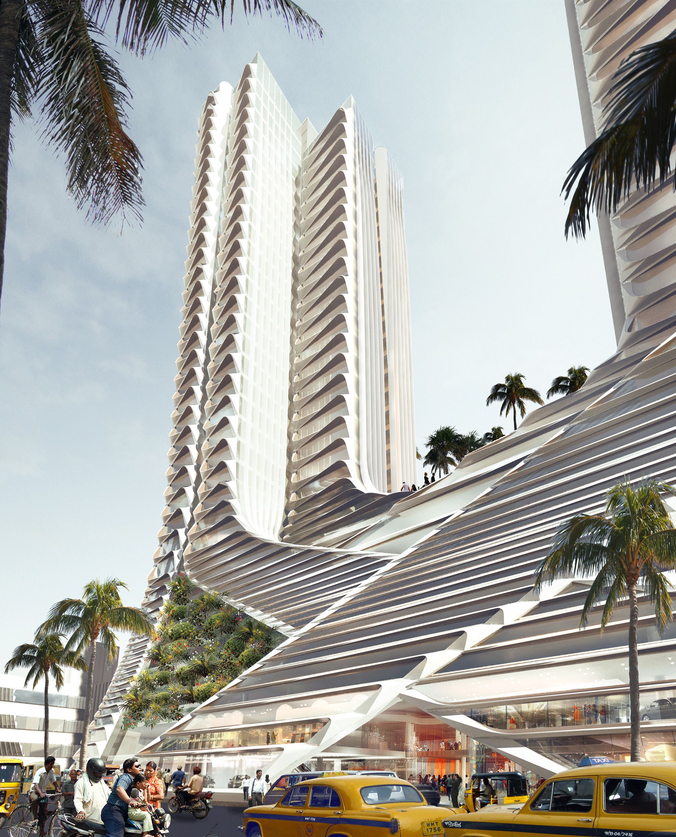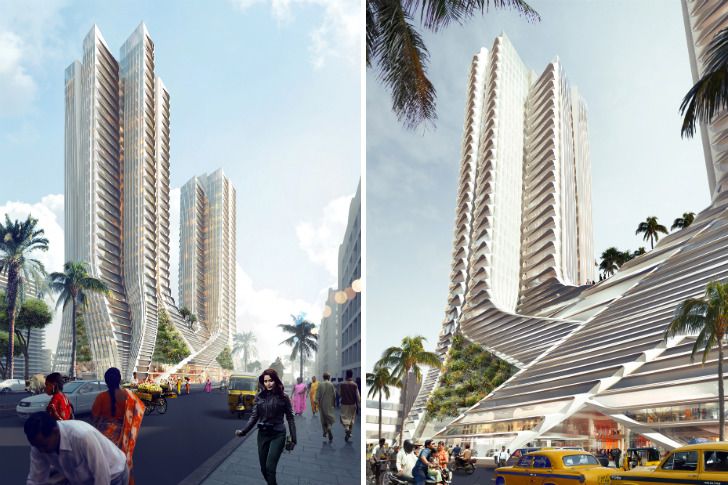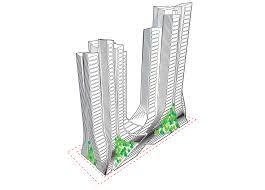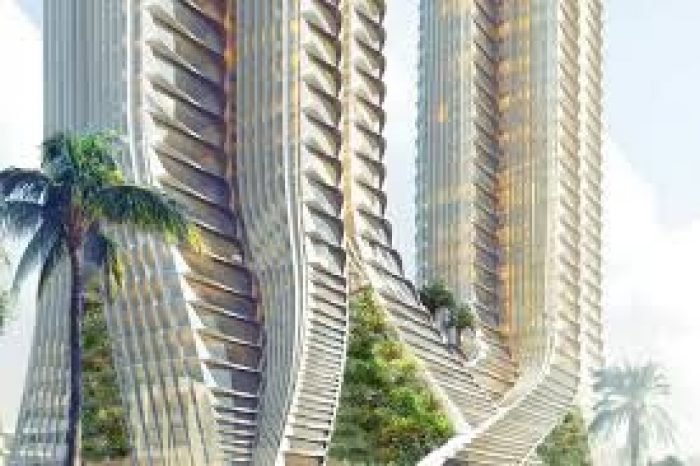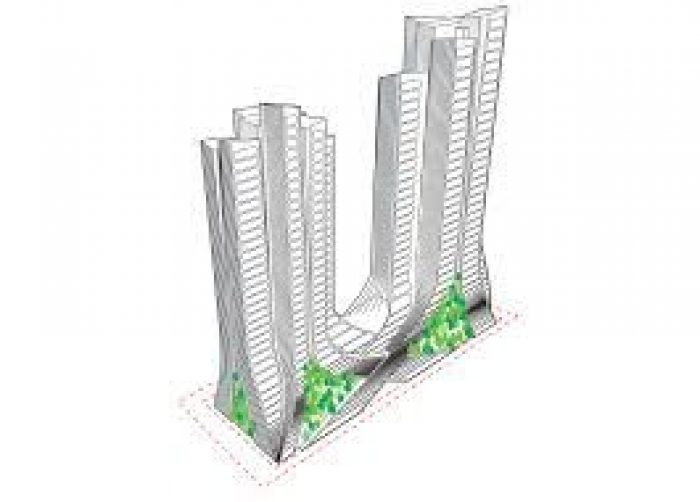Mangrove trees sure do emerge from the low-level waters. One striking feature of these trees are the visible roots that tangle all around.
Indeed , 3XN’s grove towers in Mumbai seeks inspiration from these trees which are abundant in India. The grove towers is a 78000 square metre mixed-use development comprising of two towers that converge at the base just like the roots of mangrove trees . The towers being mixed-use will house retail outlets and living spaces.
The podium, which refers to the entagled common base houses all amenities of the towers. These include club house,gym and pool. The towers contain the residential units with splendid views on the mangroves to the North or the Indian Ocean to the south.
The towers incorporate about 2500 metre square of vertical gardens thereby seeking to lower CO2 levels in Mumbai’s humid and congested environment. The Façade design ensures reduction in solar radiation via the leaf-shaped solar canopies.
In total , the gross floor area is around 77,000 metre square plus 16,000 metre square of basement. The grove towers are sure to be a new icon of Andheri and Mumbai.
By Hassan Mohammed Yakubu
