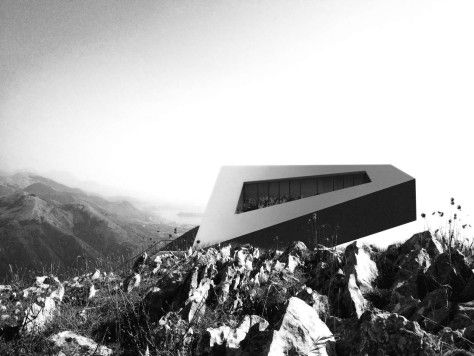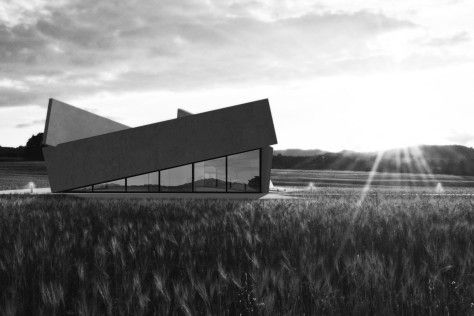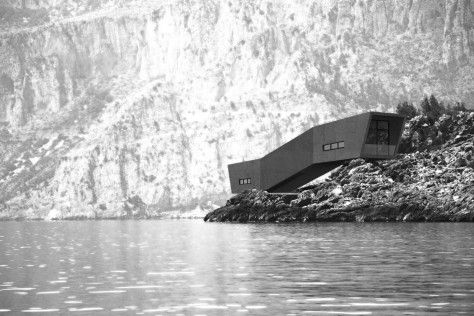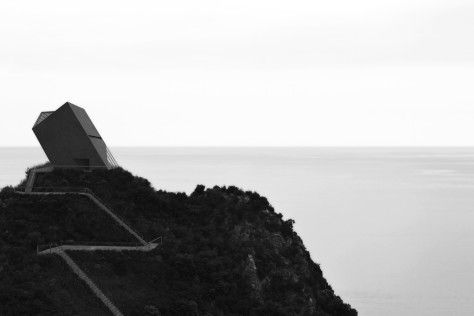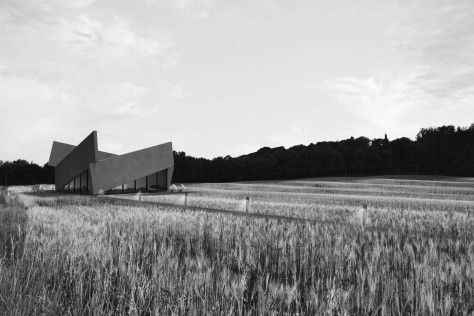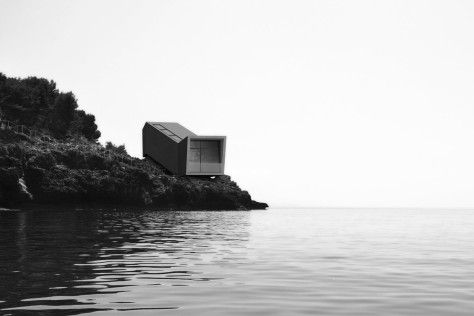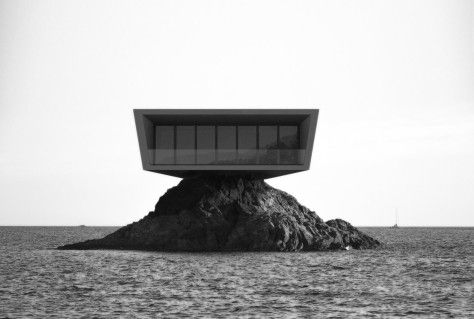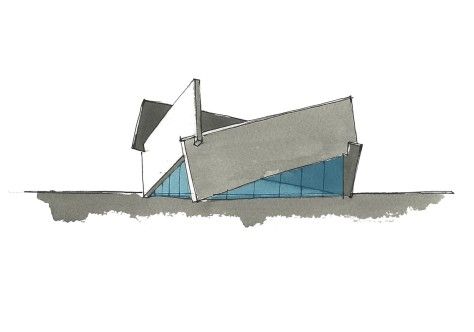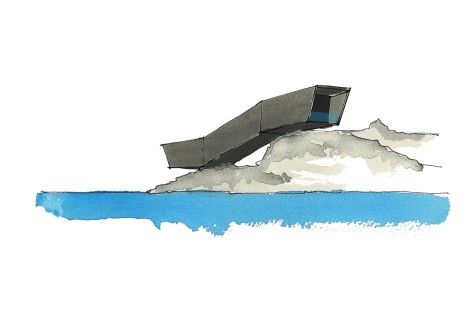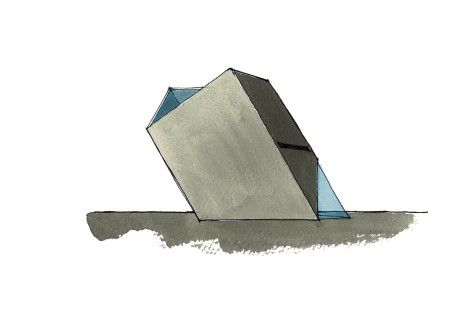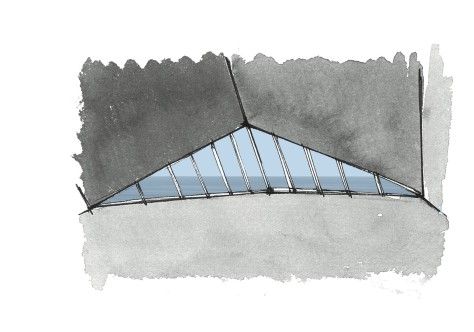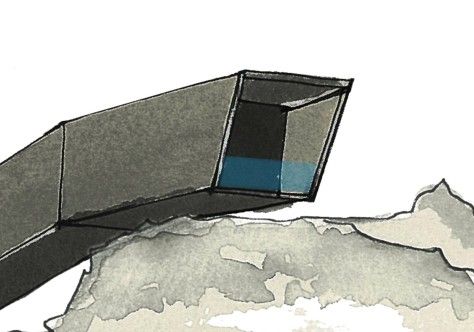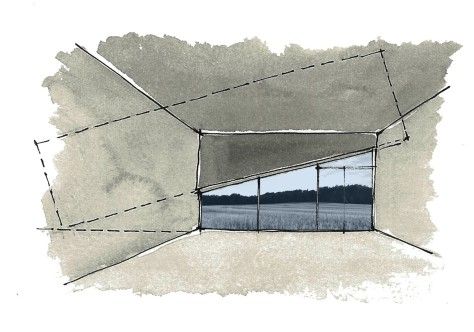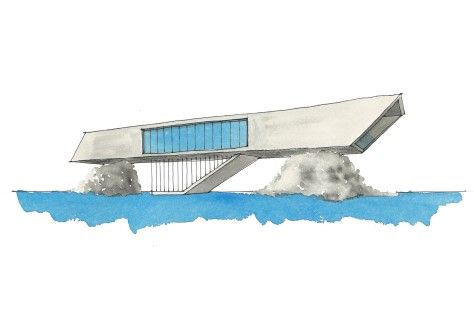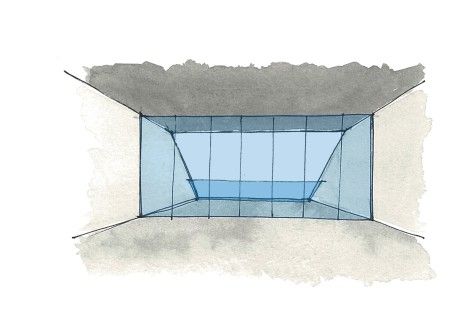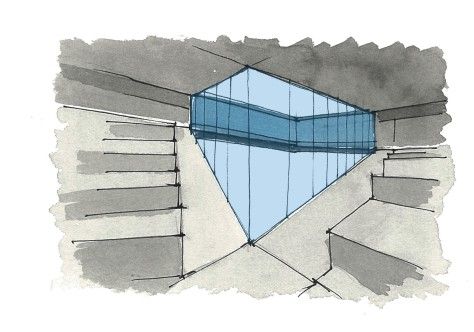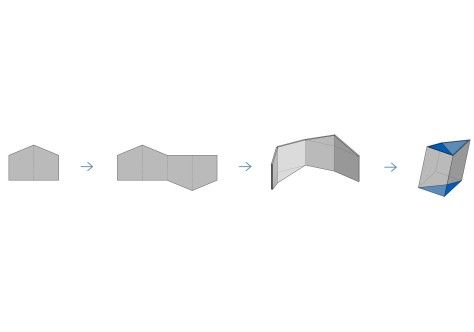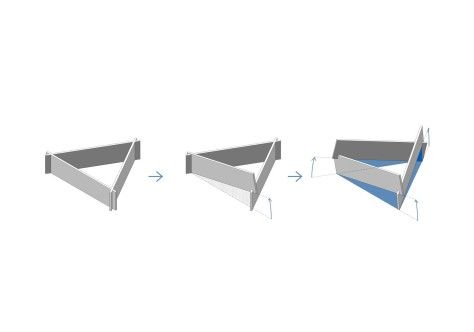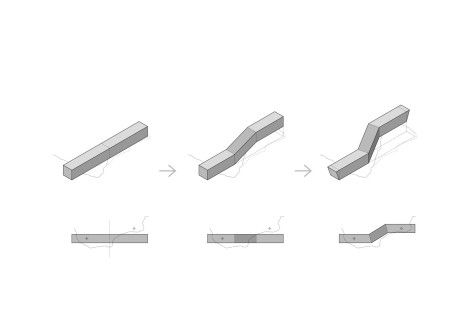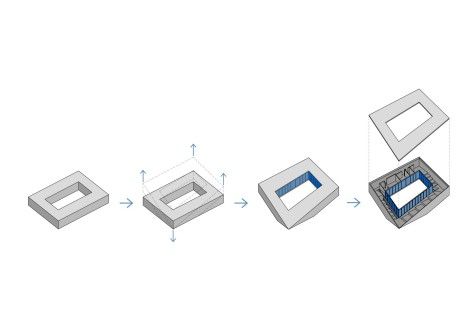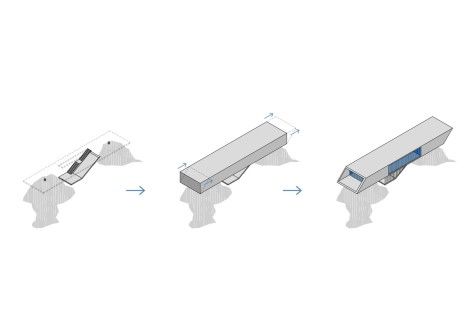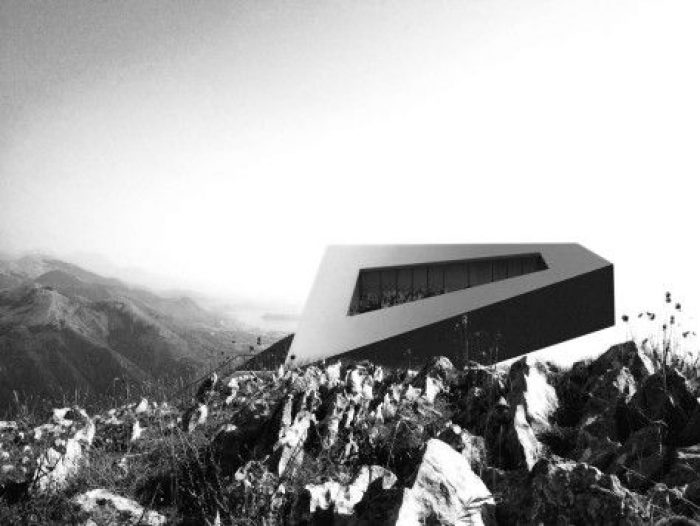The Italian “LAD” Architects present the “ Villae Minimae ” project, an explicit collection of five isolated single-family villas located in diverse countries such as Italy, Iran and Turkey. Each one is meticulously elaborated in 1:200 scale. These projects occupy the “Golden section” between case study and divertissement.. Furthermore, the villas vary from 88 m² to 230 m² and are organized in a spatial way to intentionally include more than 2 bedrooms and interior spaces that retain characteristically a minimalistic form.
Principally in all five cases, the villas were designed as an additive detached from formerly macro-scale properties and instead positioned in the existing environment of the respective project sites. “Beyond to pure functionality, we were explicitly requested to think of these projects as artifacts, or as machines for observing the landscape” added the architects. Although the 5 projects seem to be diverse one another, on the contrary there are some common characteristics that pursue a more provocative and utopian modus, such as the distortion of a specific geometric proportion and the dichotomy between nature and construction. Each distortion is meant to resemble to a panoramic view from the interior space, framing nature and allowing for contemplation.
By:Depy Charalampidou
