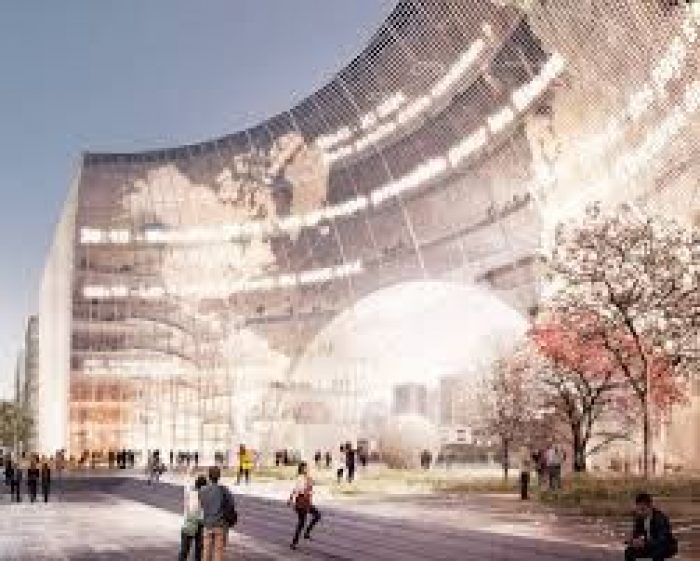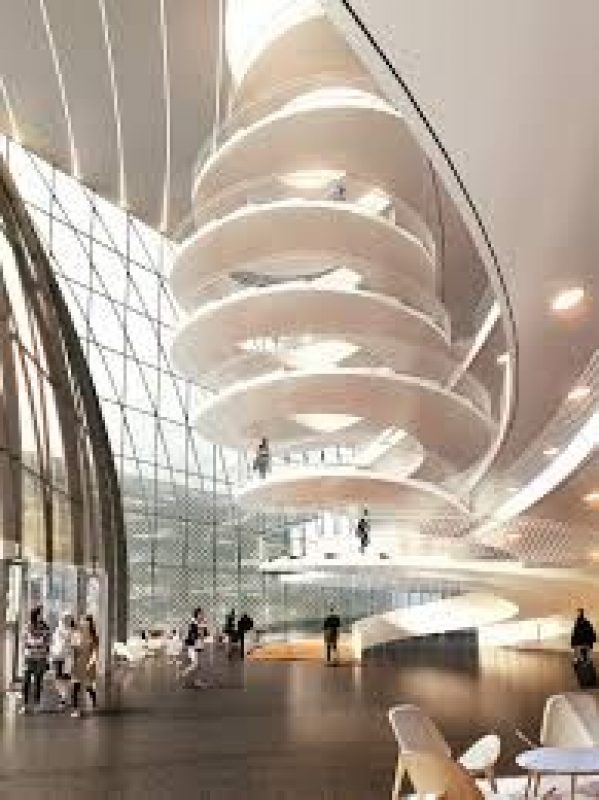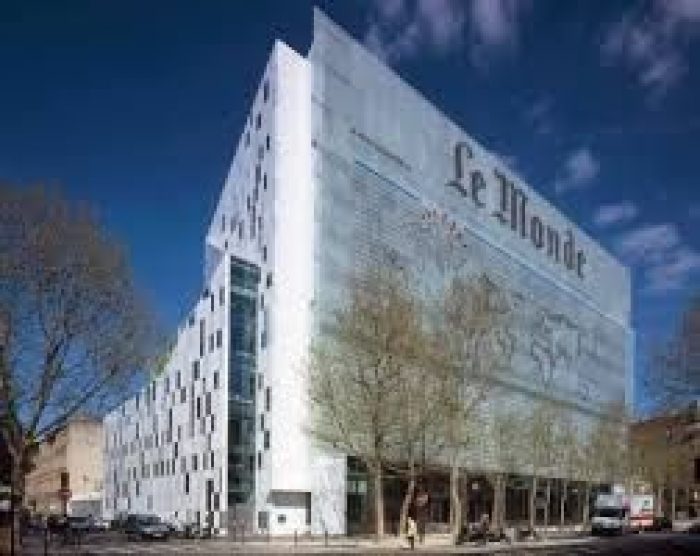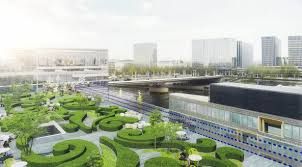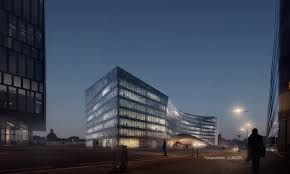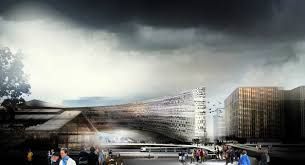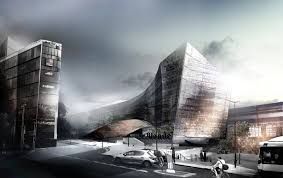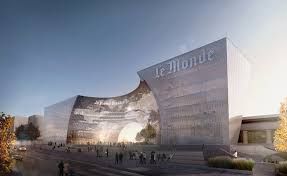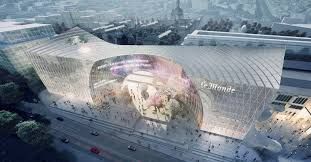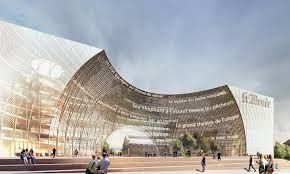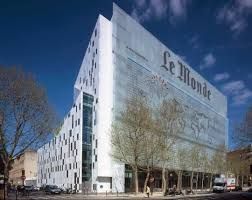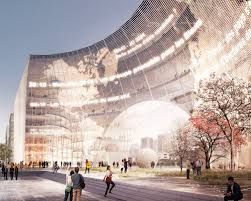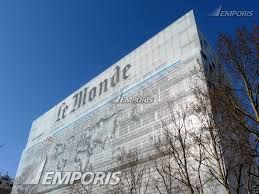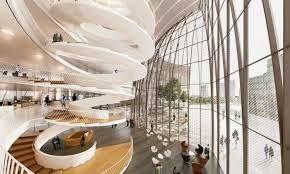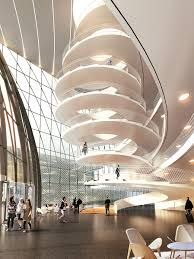3XN has revealed the images to the proposed plans of the 20,000 square meter project for a Paris headquarters of the French Media company Le Monde.
This project is situated on a landmark site within the city’s rive gauche development, permeable elevations ensure that the site’s original master plan is adhered to, with a series of ‘urban windows’ establishing important and coherent sightlines.
This design seeks to reference both the brand’s name and journalistic reach by extracting a globe from the basic site volume, creating a grand spherical plaza. The ‘place le monde’ is intended as a generous public square, encouraging communication, the sharing of knowledge, and general interaction. Together, the building and the plaza convey the merging of digital and traditional editorial methods through the implementation of a fully interactive multimedia façade.
A spiral stairway within the vast atrium provides physical and visual connections throughout, while substantial floor plates on the three upper levels unify the two halves of the scheme. Communication is optimized through overlapping levels, which remain flexible and efficient enough to allow for a wide variety of office configurations.
To adhere to the current push to make the building environmental friendly, rainwater, collected from the roof and channeled through a biological cleaning process, is utilized for toilets and to water gardens. The building actively produces its own energy via photovoltaic panels at roof level and supply water-cooling from the adjacent river seine. Furthermore, the headquarters’ biological waste can be used to create clean energy and soil enriching biochar through pyrolysis.
By:Delia Chang
courtesy of 3XN
courtesy of 3XN
courtesy of 3XN
courtesy of 3XN
courtesy of 3XN
courtesy of 3XN
courtesy of 3XN
courtesy of 3XN
courtesy of 3XN
courtesy of 3XN
courtesy of 3XN
courtesy of 3XN


