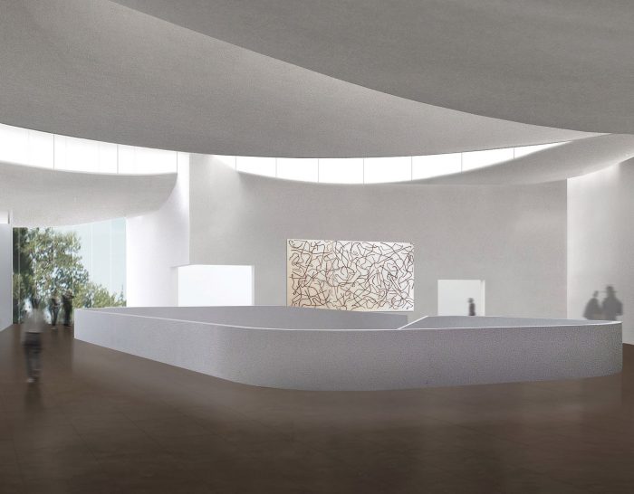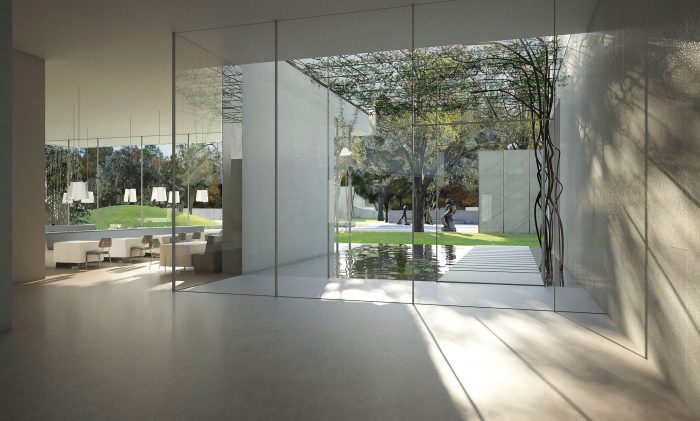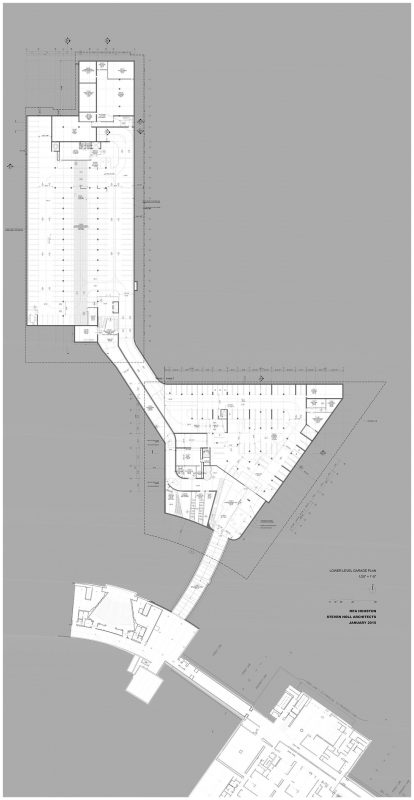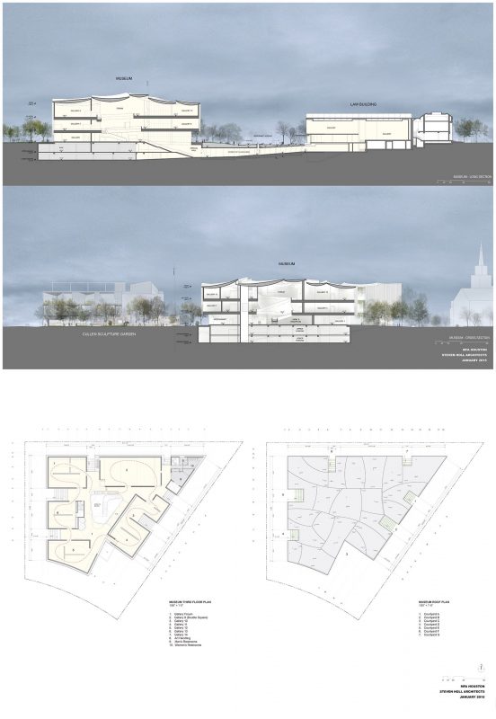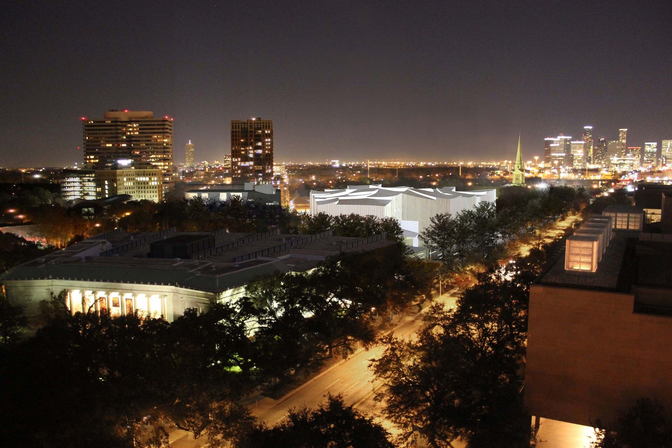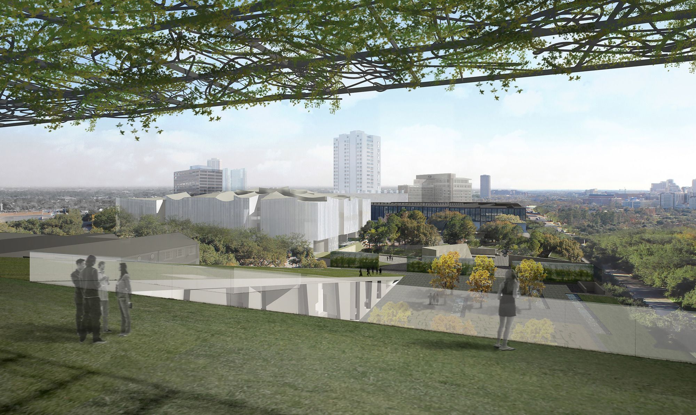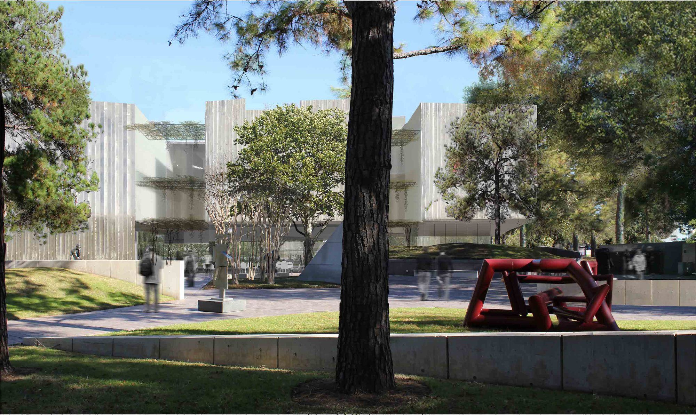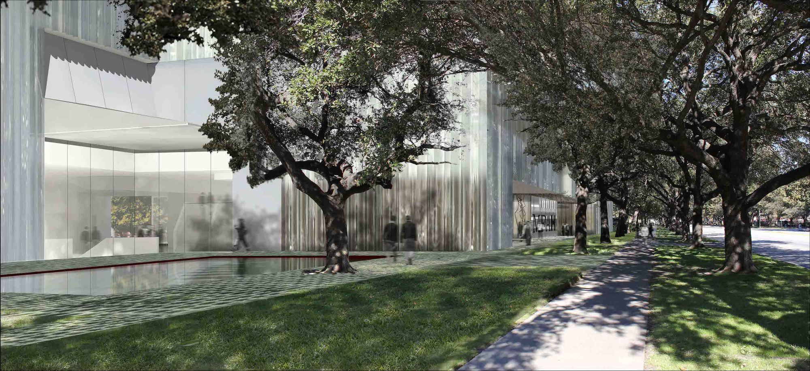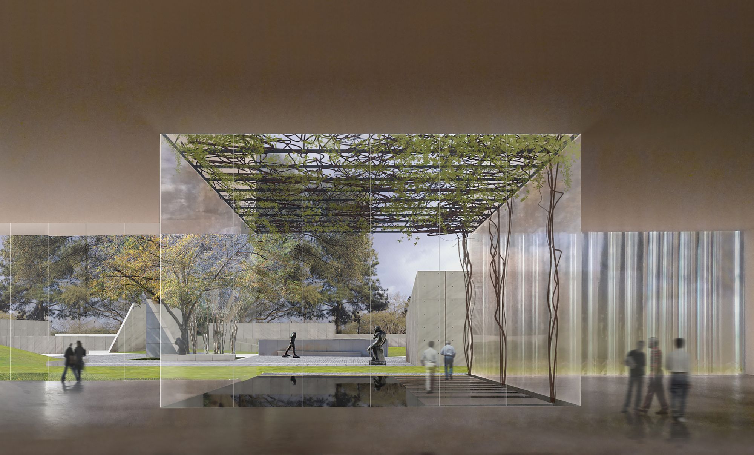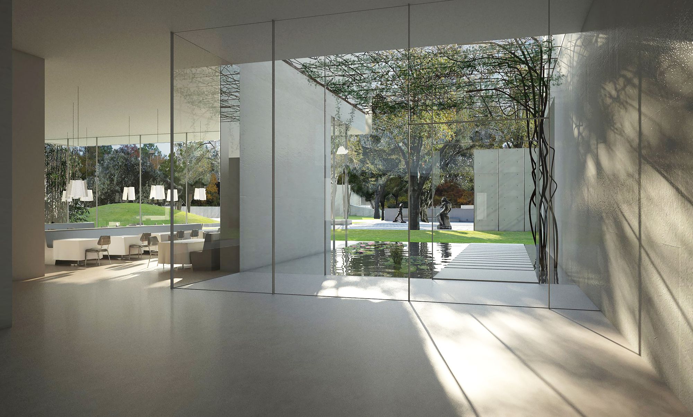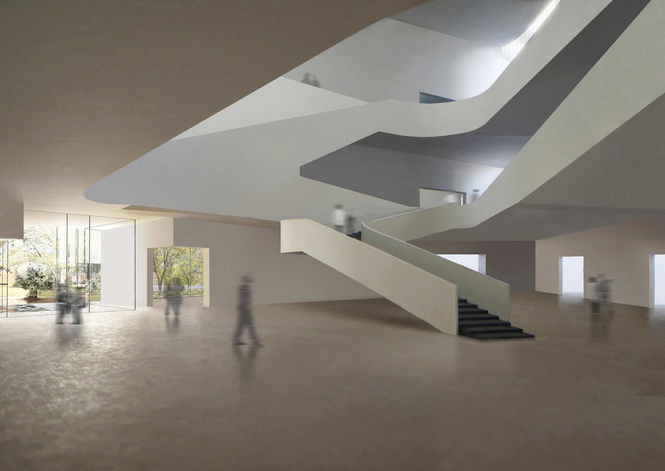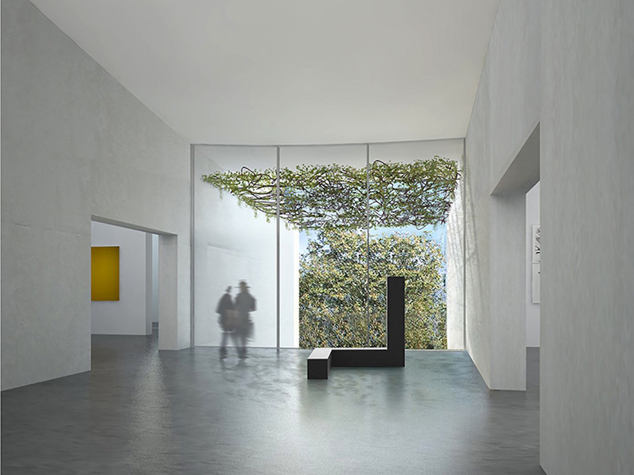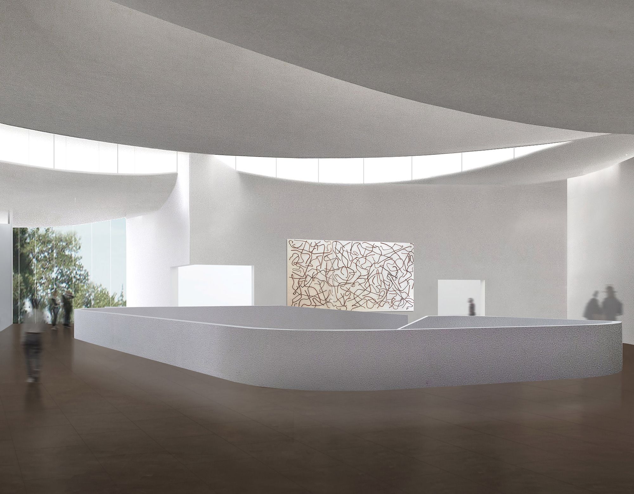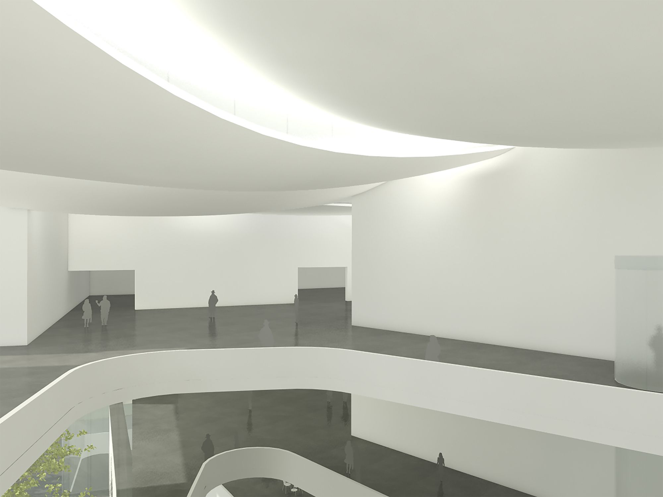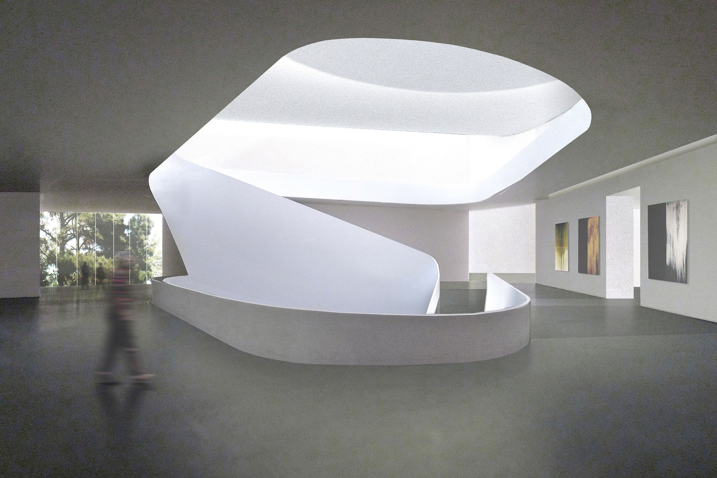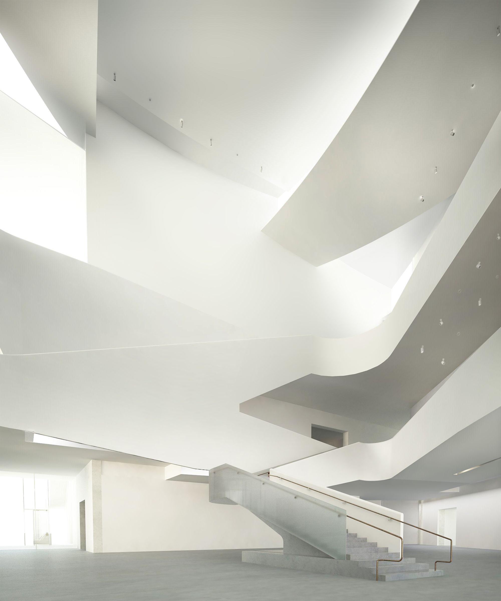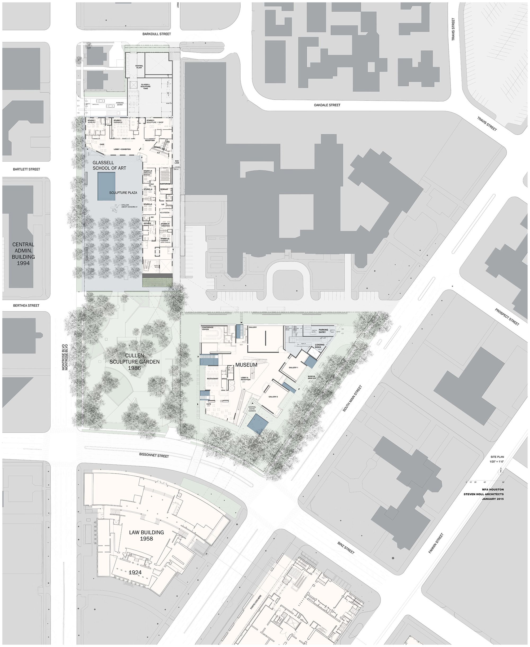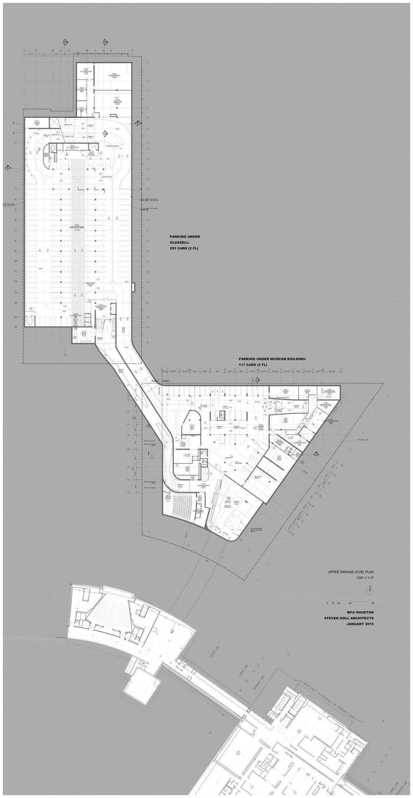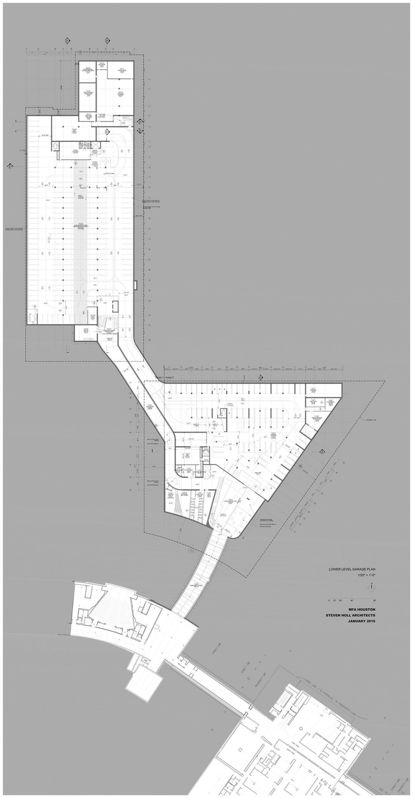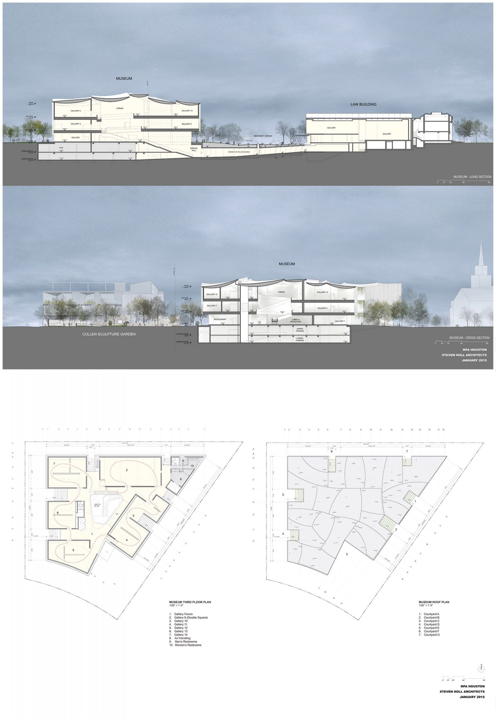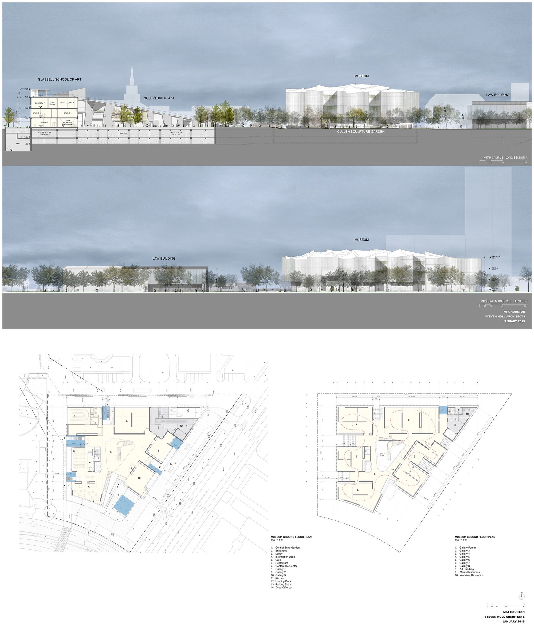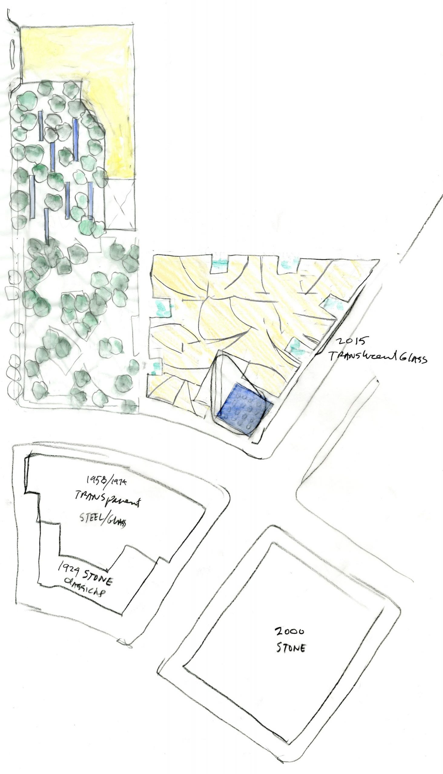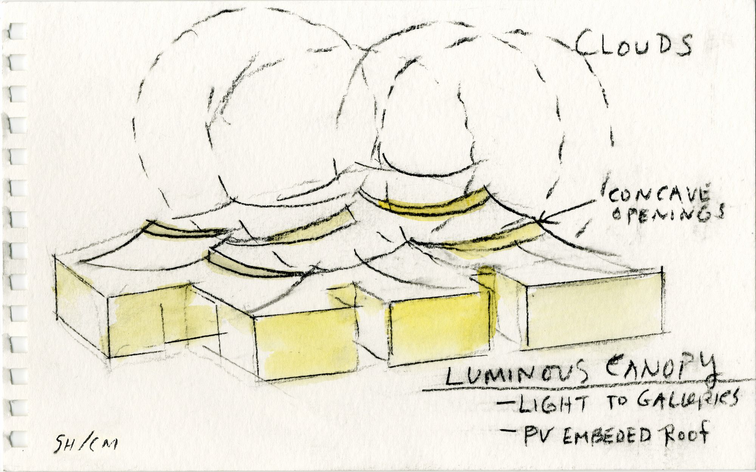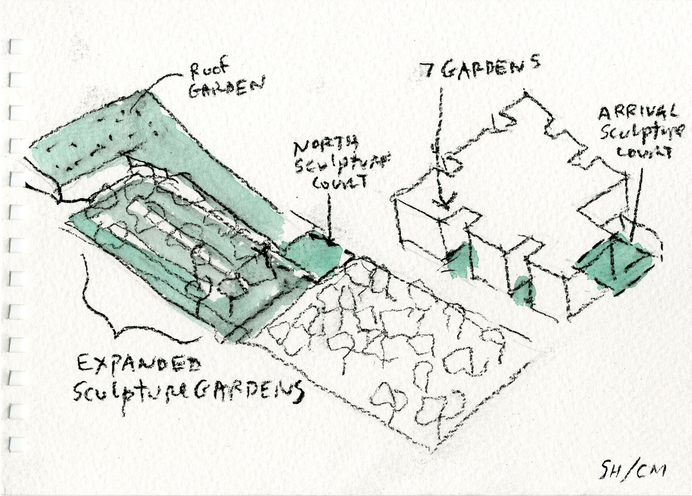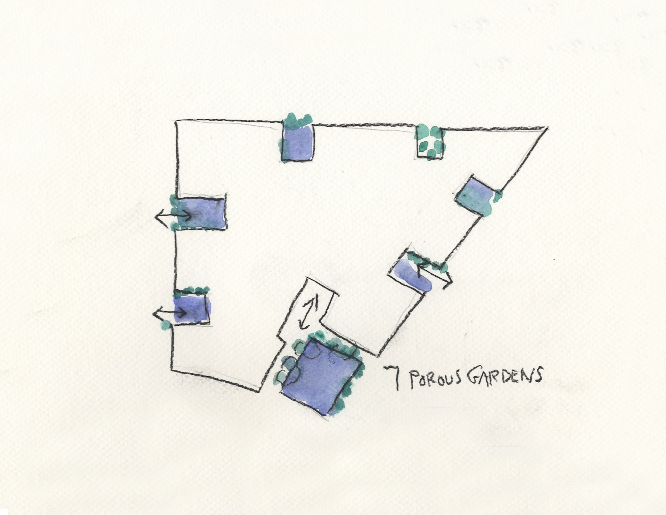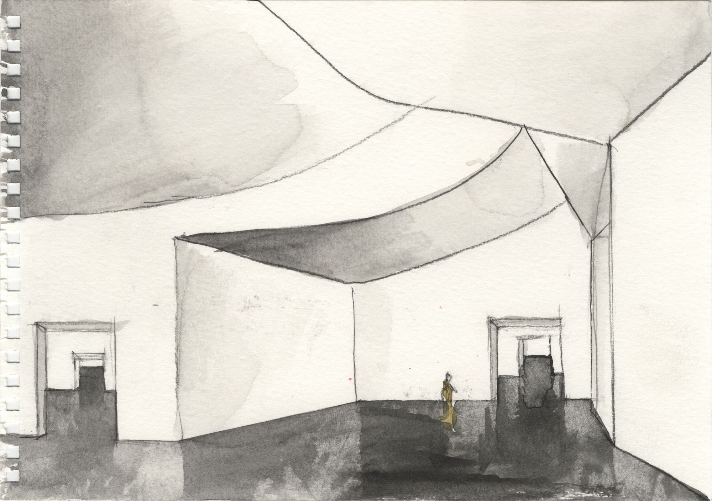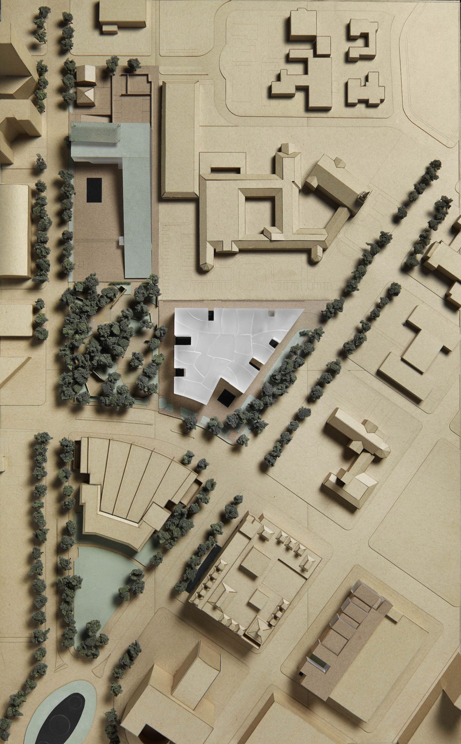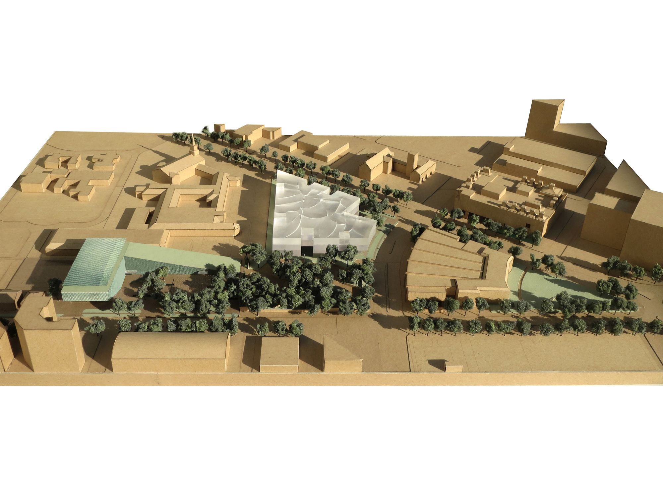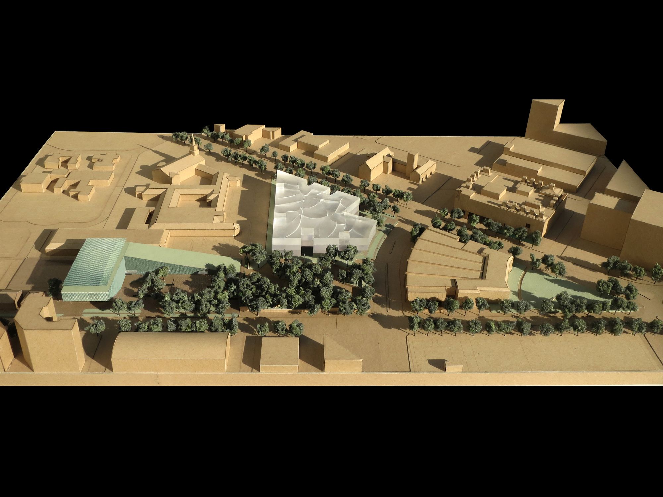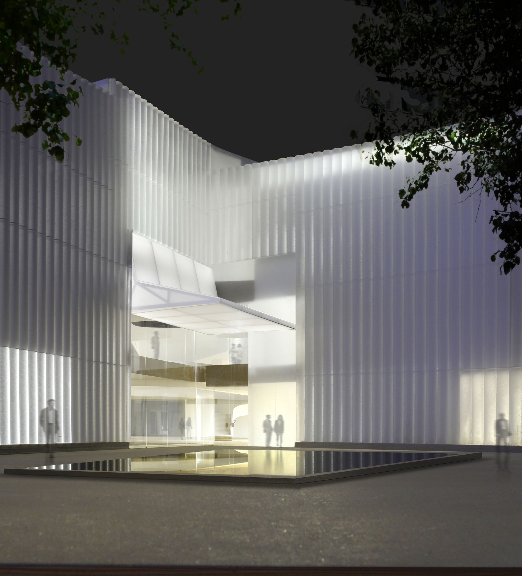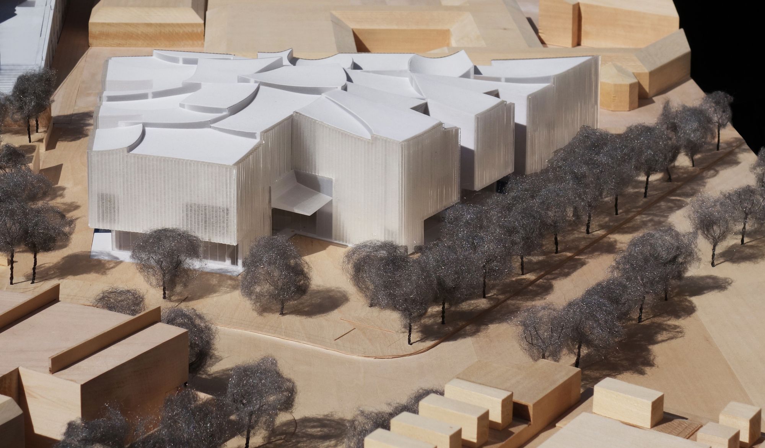The new design for the Museum of Fine Arts by Steven Holl Architects has been released recently and along with the 164,000 square foot museum, a new 80,000 square foot Glassell School of Art building is also to be built on the enormous 14 acre site. In addition to this, a state-of-the-art conservation centre by Lake|Flato Architects is also to be built. The Museum has also announced that more than 73% of its $450 million capital and endowment goal has now been raised and the project is almost ready to go.
Holl’s design for the Museum stands out distinctly on the landscape. With a landscape that has already been peppered with some of the biggest names in the field – including William Ward Watkin, Ludwig Mies van der Rohe, Rafael Moneo, and a sculpture garden by Isamu Noguchi – the proposed museum with its facade mostly constructed of transparent and translucent glass, while contrasting in materiality and texture with the pre-existing buildings, manages to blend into its surroundings with ease. At night it stands out like a soft glow in the campus. It is said that in the museum district in fact it will serve as a focal point, or rather, act as the cultural hub of Houston.
The museum, dedicated to 20th and 21st century art, is naturally lit by the etched glass tubes the form a jacket around the building. They provide natural light during the day, give it a soft glowing presence at night and helps keep the museum cool by reducing the solar gain. This is further complimented by the “luminous canopy” roof that lights up the central triple height atrium during the day and brings the “big sky” of Texas into the museum. Two floors of galleries circle the atrium covering an approximate area of 54,000 square feet, an almost 30 percent increase from the existing gallery space. Apart from this, the museum features a 202-seat theatre, a restaurant, a cafe’ and meeting rooms.
The Museum design is not only an attempt to increase public access to art in Houston but also forms an integral part of the larger picture which aims to redevelop the campus completely, focusing on improving the pedestrian experience and making the campus more pedestrian friendly. With an array of public plazas, reflecting pools, new and improved walk ways, street lighting, and way finding, the Fayez S. Sarofim Campus of the Museum of Fine Arts, Houston is big step towards Houston’s efforts to make the campus a more inviting place to traverse by foot.
One of the key elements in Holl’s master plan is shifting all the surface parking underground in an attempt to free up ground space for the new buildings as well as to create public spaces. The landscape here plays a crucial role in interweaving the older buildings by Mies, Moneo et cetera together and retaining the serene contemplative nature of the Noguchi’s sculpture garden intact. By this year Steven Hall Architects plans to hold a design competition for it and choose a landscape architect to do the job.
By: Shamita Chaudhry
Courtesy of Steven Holl Architects
Courtesy of Steven Holl Architects
Courtesy of Steven Holl Architects
Courtesy of Steven Holl Architects
Courtesy of Steven Holl Architects
Courtesy of Steven Holl Architects
Courtesy of Steven Holl Architects
Courtesy of Steven Holl Architects
Courtesy of Steven Holl Architects
Courtesy of Steven Holl Architects
Courtesy of Steven Holl Architects
Courtesy of Steven Holl Architects
Courtesy of Steven Holl Architects-site plan
Courtesy of Steven Holl Architects-plan
Courtesy of Steven Holl Architects-plan
Courtesy of Steven Holl Architects-section
Courtesy of Steven Holl Architects-section
Courtesy of Steven Holl Architects
Courtesy of Steven Holl Architects
Courtesy of Steven Holl Architects
Courtesy of Steven Holl Architects
Courtesy of Steven Holl Architects
Courtesy of Steven Holl ArchitectsCourtesy of Steven Holl Architects
Courtesy of Steven Holl Architects
Courtesy of Steven Holl Architects
Courtesy of Steven Holl Architects-model
Courtesy of Steven Holl Architects-model


