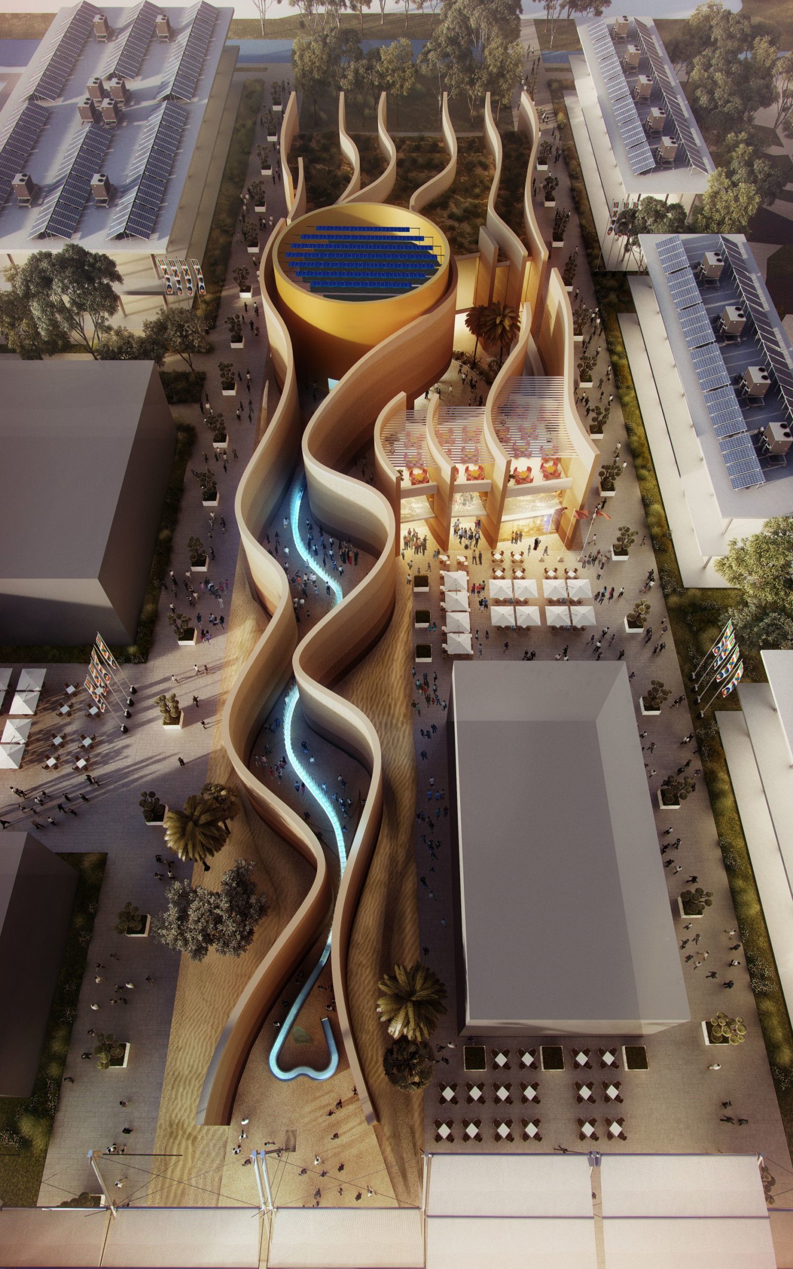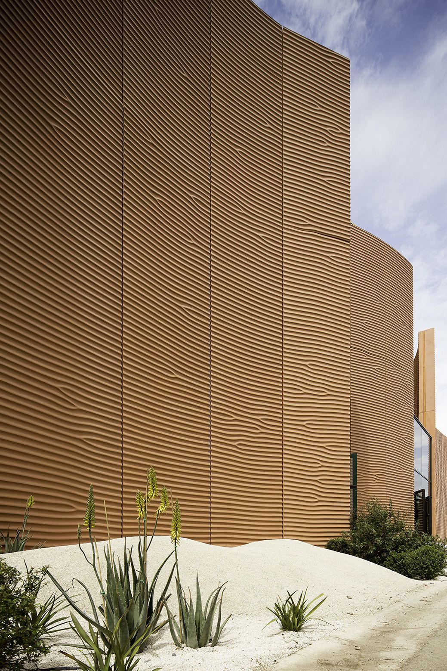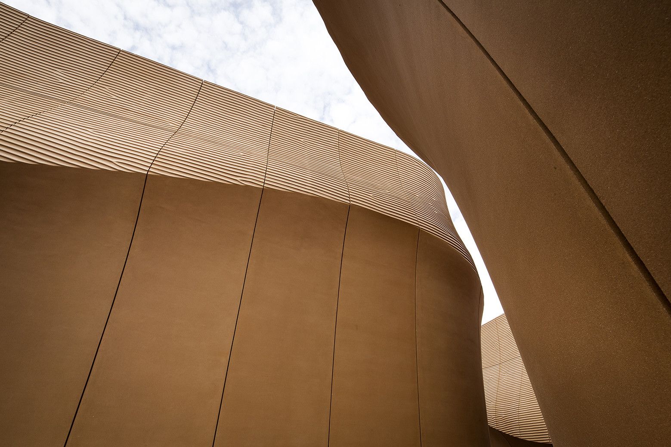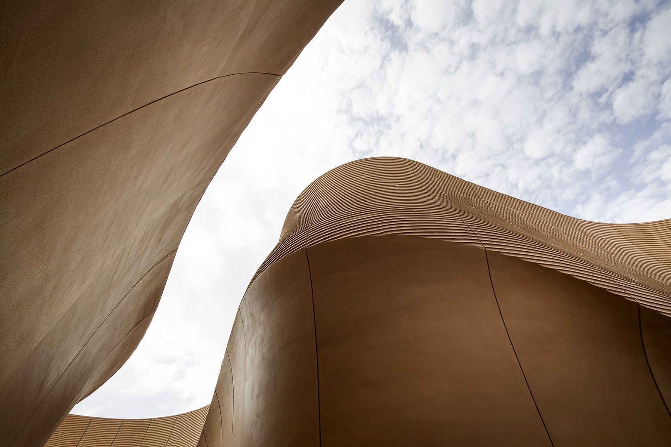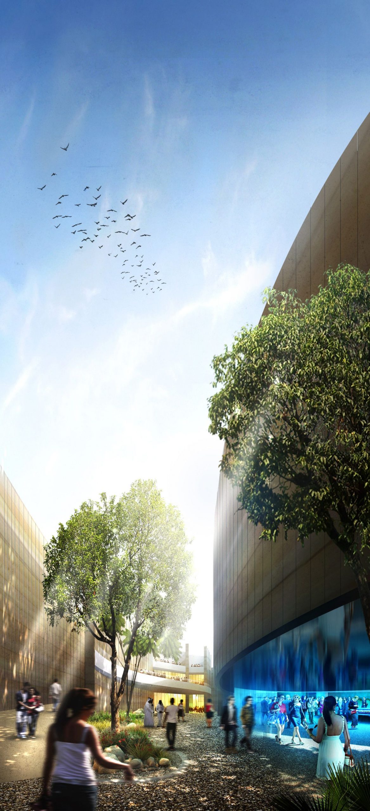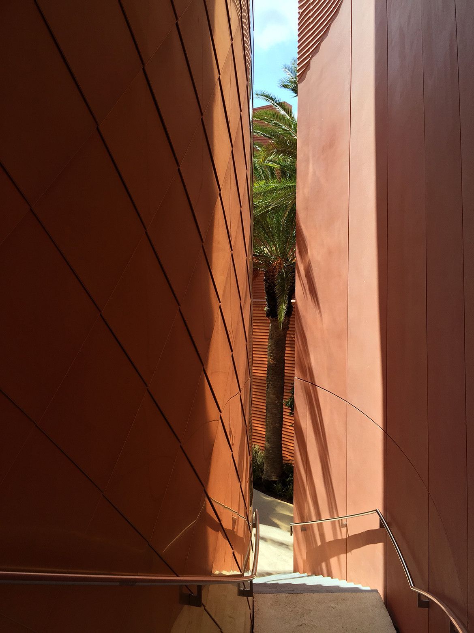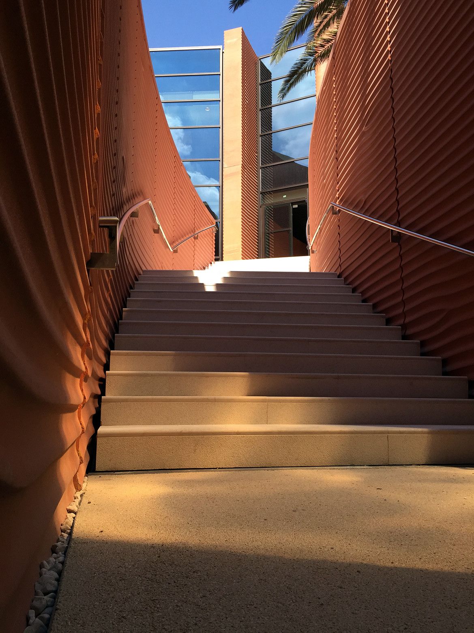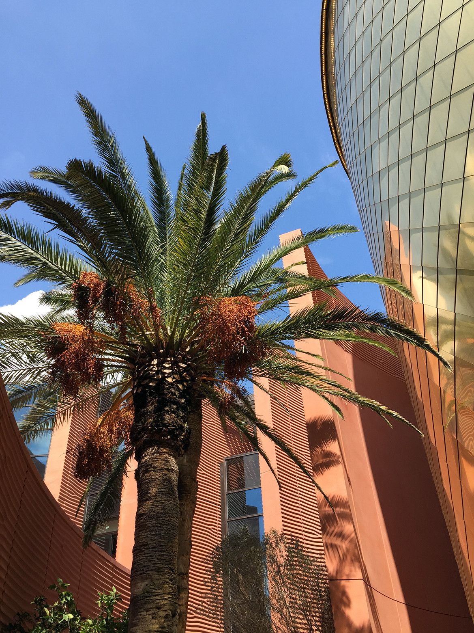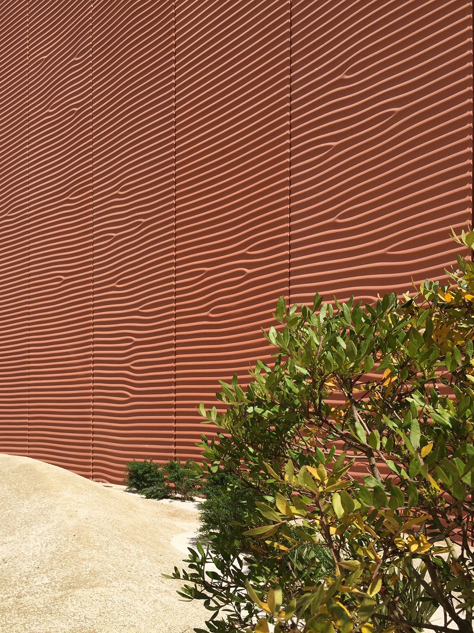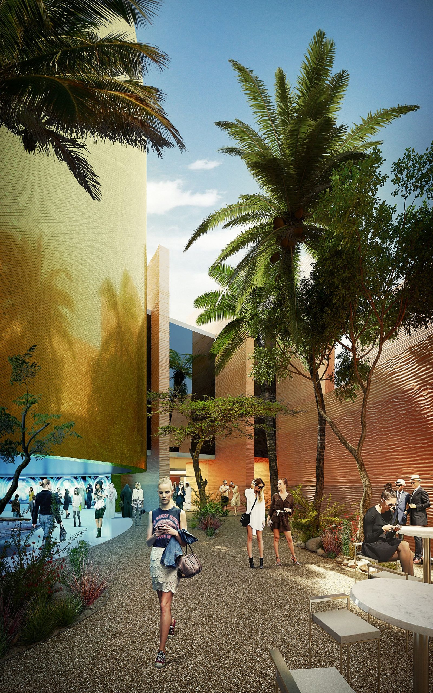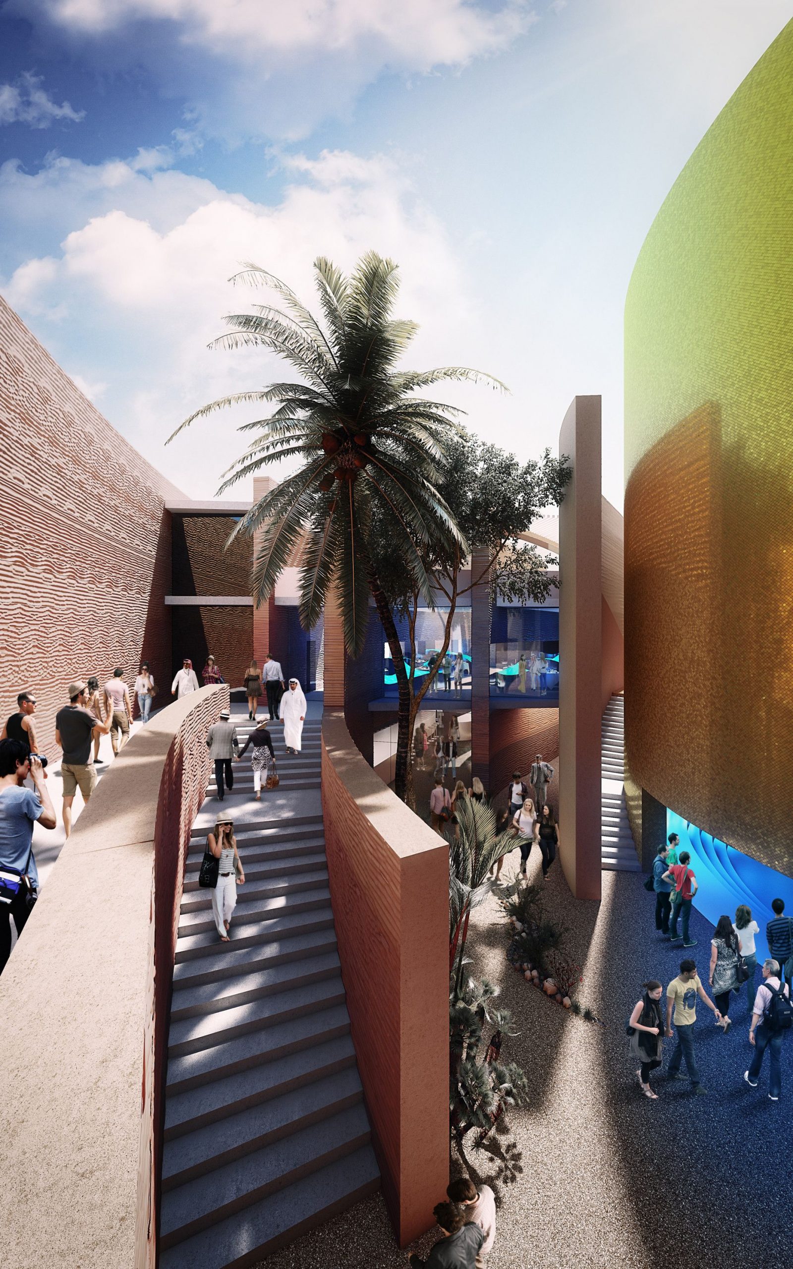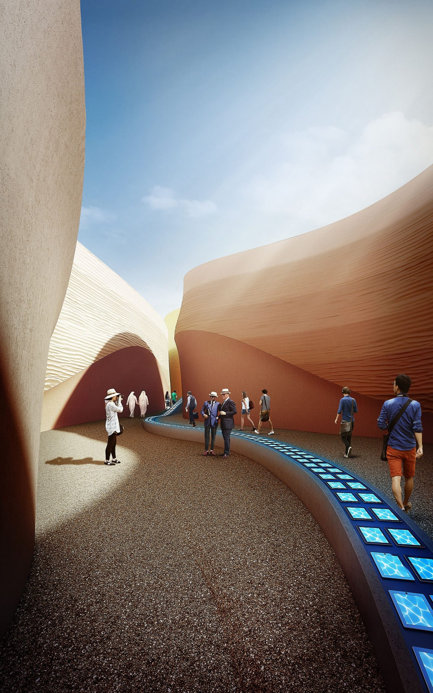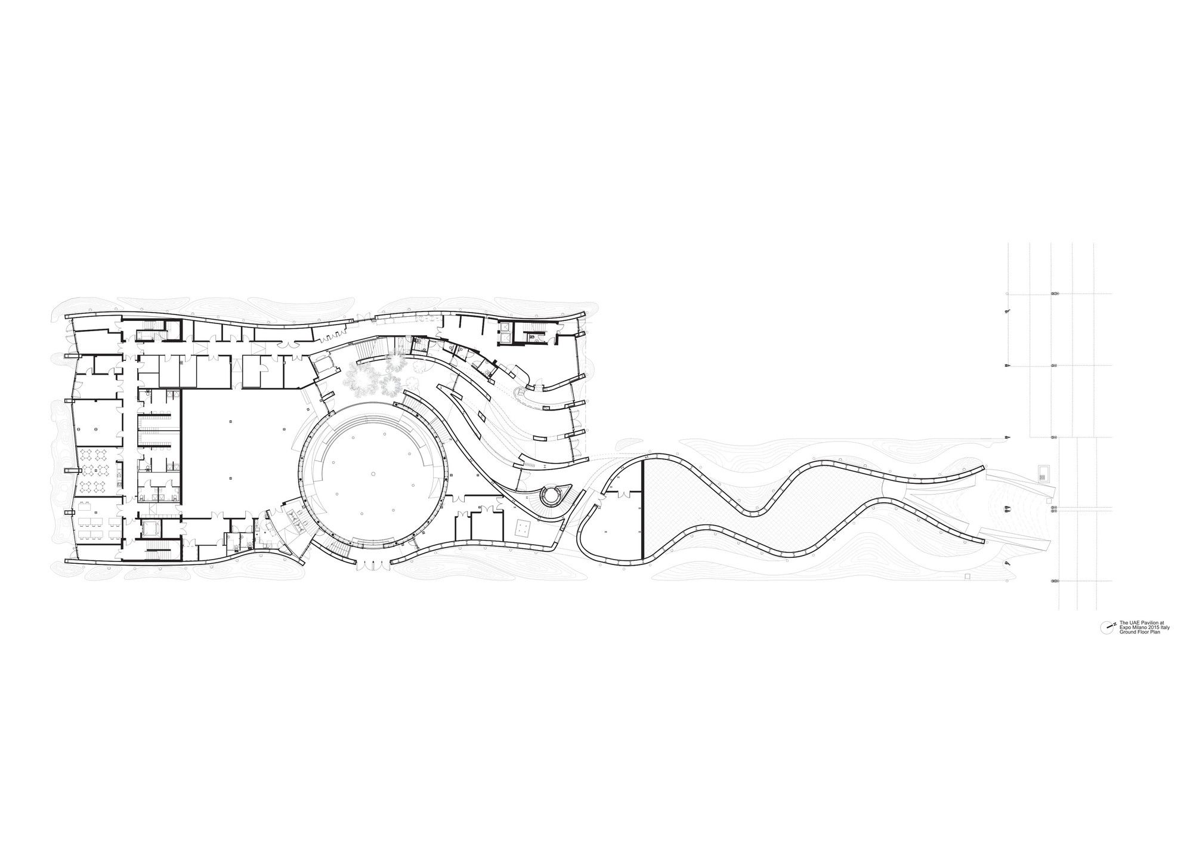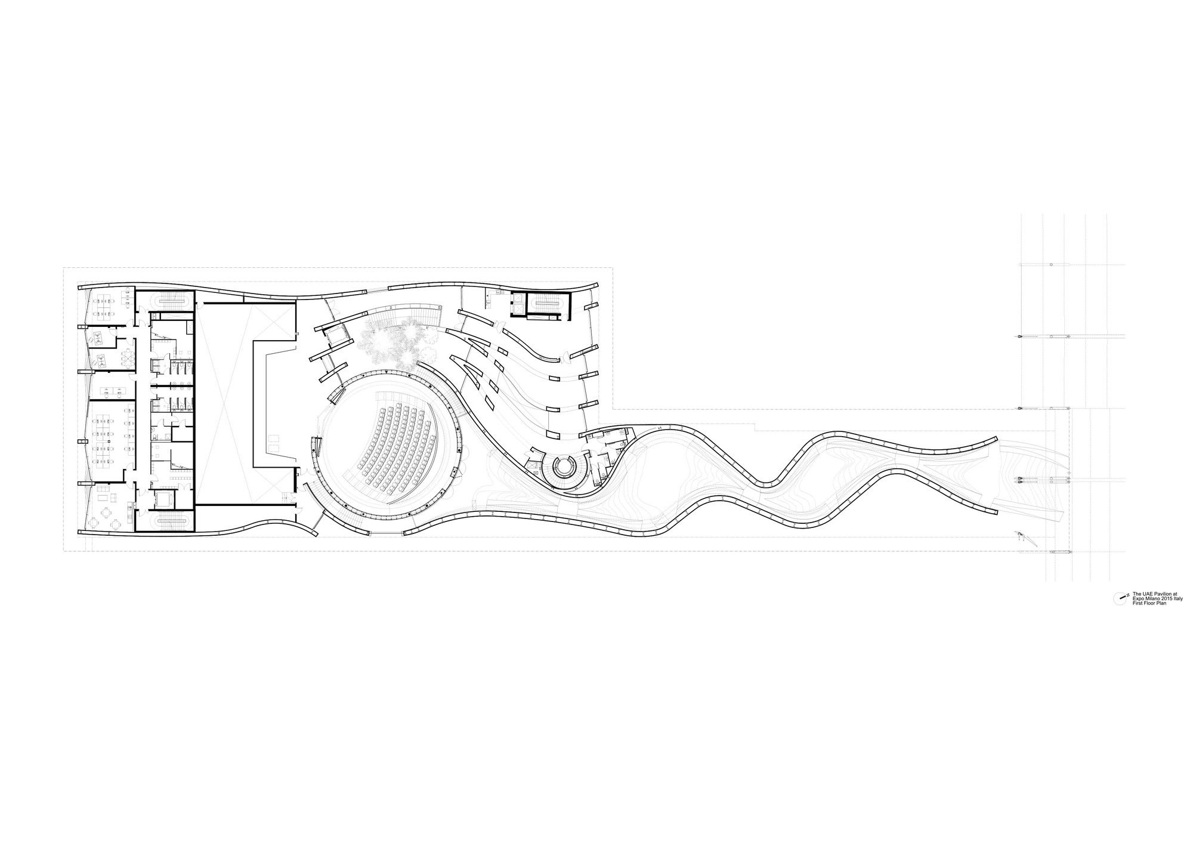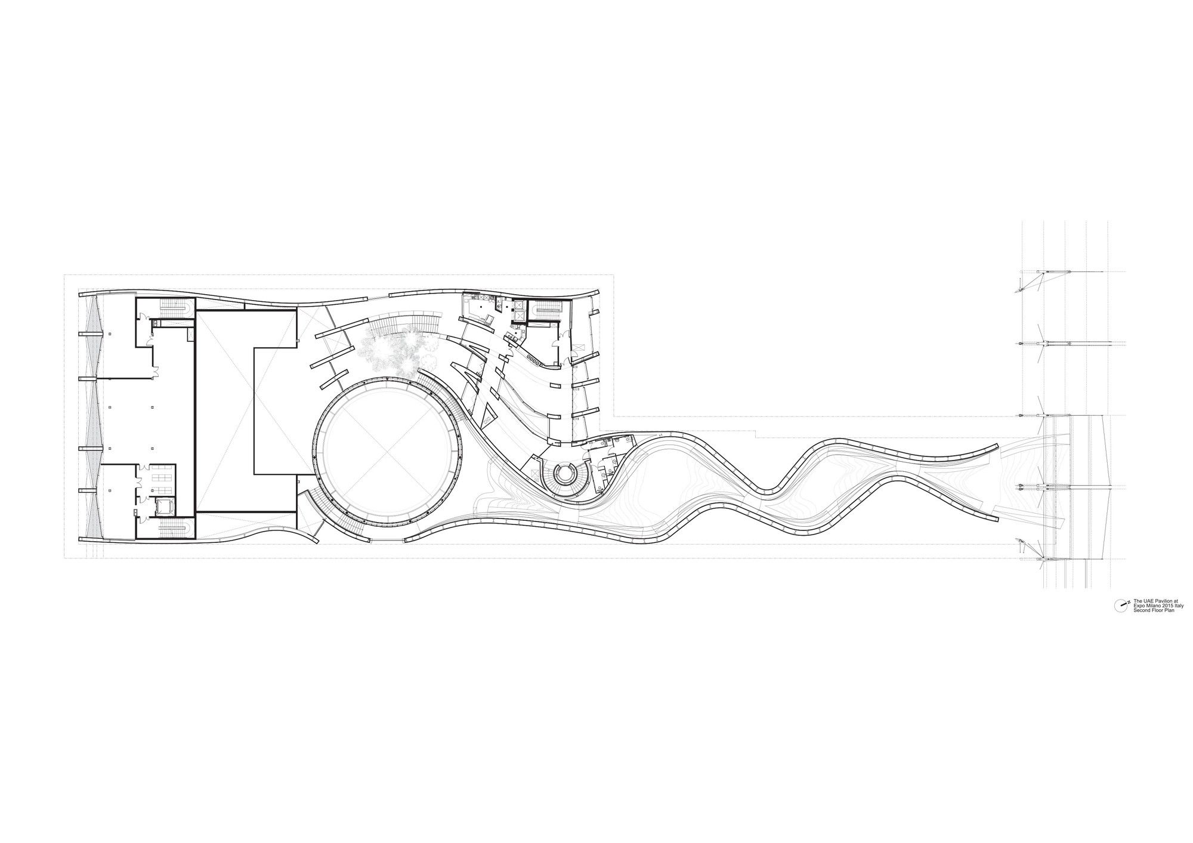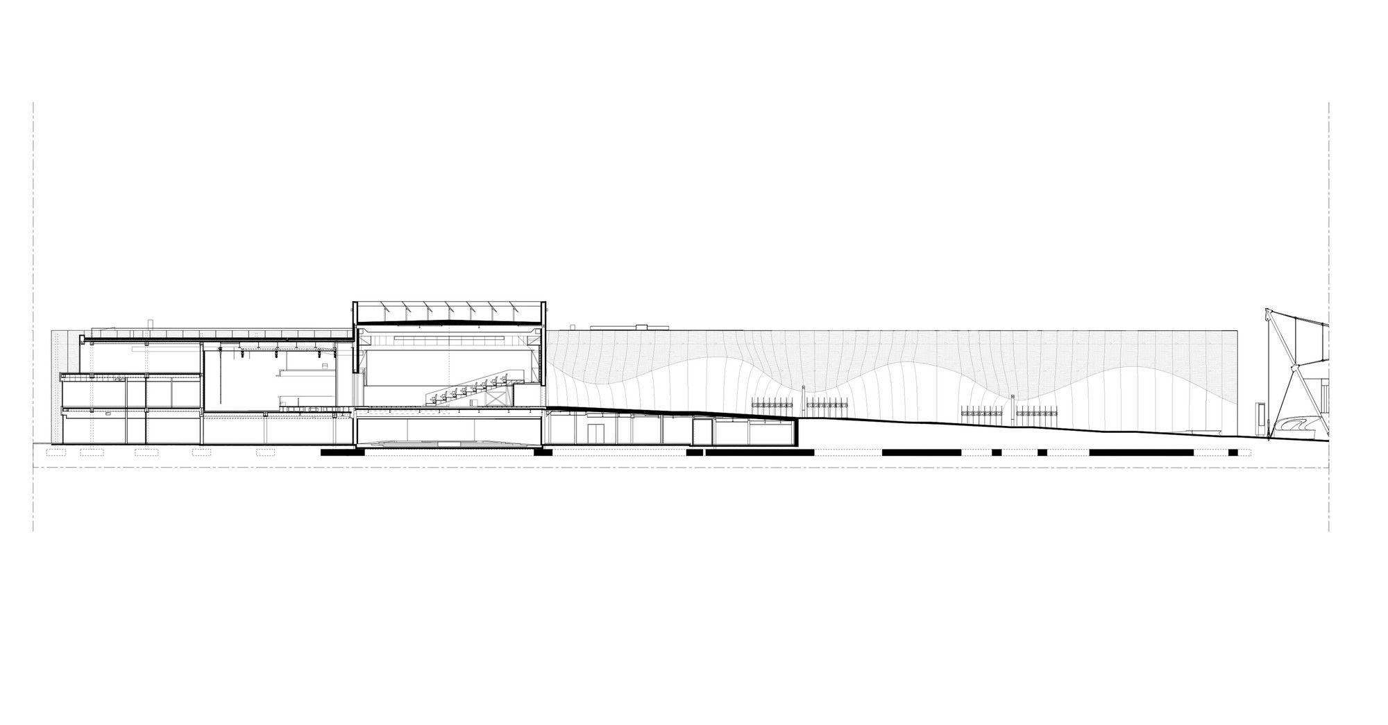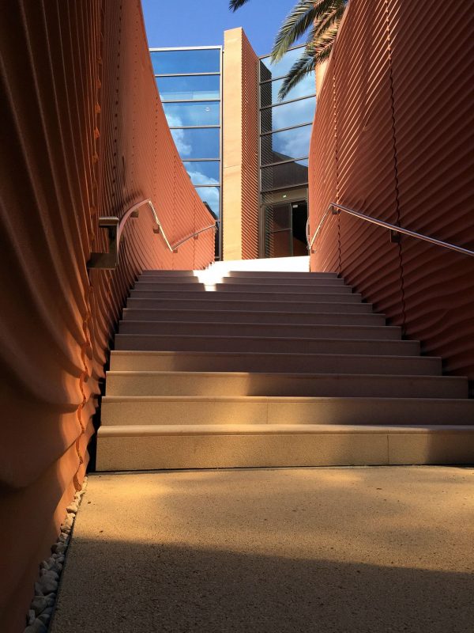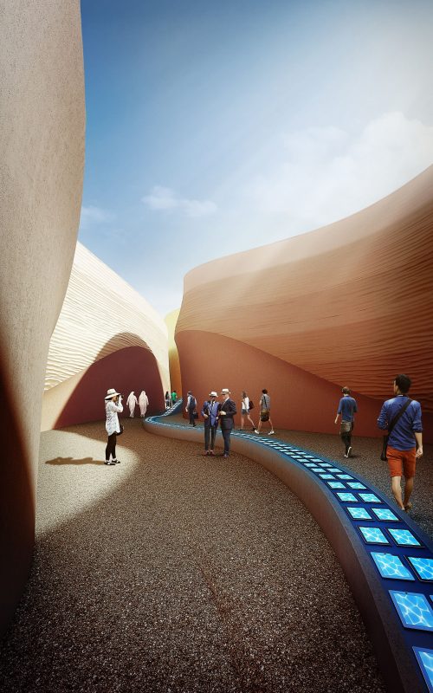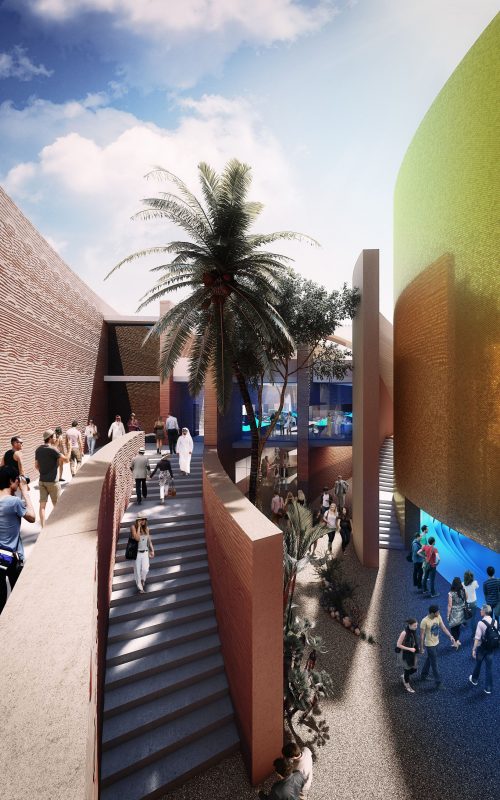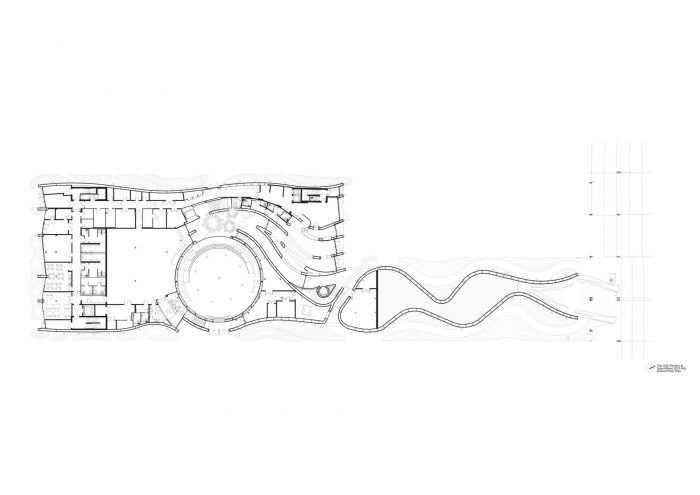UAE Pavilion Milan Expo 2015
It would be no exaggeration to say that the UAE pavilion is one of the most awe-inspiring and beautiful experiences in the Milan, 2015 World Expo. UAE faces problems of climate and water scarcity that other parts of the world are yet to witness. The beauty of the pavilion lies in its essence that clearly manifests how UAE by striving amidst the reality of its desert landscape has constructed a sustainable and flourishing realm.
The architecture of the pavilion is a fitting example for the theme of the World Expo “Feeding the Planet, Energy for Life.” Foster and Partners faced the challenge of developing a structure that would create cool conditions for the people of Milan, and provide shade from the harsh sun in UAE, as the pavilion is to be dismantled and installed there permanently after the Expo.
The design of the pavilion embraces the elongated site. Two 12 metre high curvilinear walls form an intriguing canyon like entrance to the pavilion. These walls embrace the entire pavilion from beginning to end, curving and folding along the pathway. The narrow street within reflects inspiration taken from the sustainable Masdar city, which is an arcology marvel also developed by Foster and Partners, as well as ancient planning techniques of desert landscapes. Narrow streets deny the admittance of heat. Low carbon materials had been a priority from the beginning. After entering the pavilion one would feel as if transported to another place as the curvilinear walls have the texture and shape of sand dunes formed by wind.
At the entrance one is provided with tablets to access the pavilion in one’s own language and gather information about different exhibits and installations. Going through the centre of the ramp is an intriguing 75 m long moving video display, which signifies traditional irrigation channels. These are actually tablets being taken back to the entrance! The intensity with which each detail has been used to bring alive a unique experience for the pavilion is applaudable.
After this comes an interaction and rest space, before going for the 360° projection theatre, also called the “emotional heart of the pavilion”. As one watches the film, the theatre rotates by 180°, opening into the next part of the experience- a future talk inspired from TED talks. The theme of the pavilion- ‘Food for thought’ comes alive in each exhibit, and especially in the food offering which is in three levels- a quick snack bar, a restaurant and a roof top garden and juice bar offering views into the entire pavilion.
Architects: Foster and Partners
Collaborators: The National Media Council, United Arab Emirates, Chairman, Sheikh Abdullah bin Zayed Al Nahyan and Commissioner General Salem Al Ameri
Year: 2015
Foster and Partners Design Team: Norman Foster, David Nelson, Spencer De Grey, Gerard Evenden, Martin Castle, John Blythe, Andre Ford, Giovanna Sylos Labini, Ronald Schuurmans, Daniel Skidmore, Andrea Soligon, Ho-Ling Cheung, Francis Aish, Henrik Malm, Sam Joyce, Andrew Jones
Collaborating Architect: Marco Visconti
Structural Engineer: Foster and Partners
Photographs: Filippo Poli, Foster and Partners
