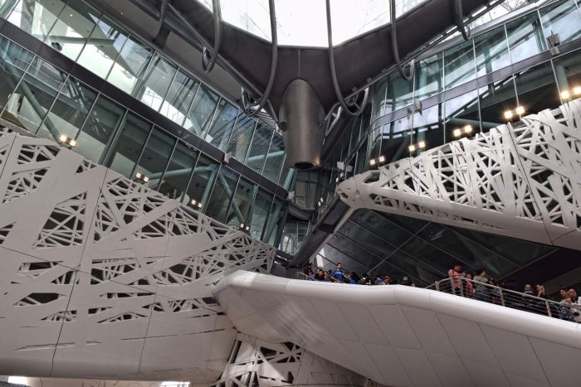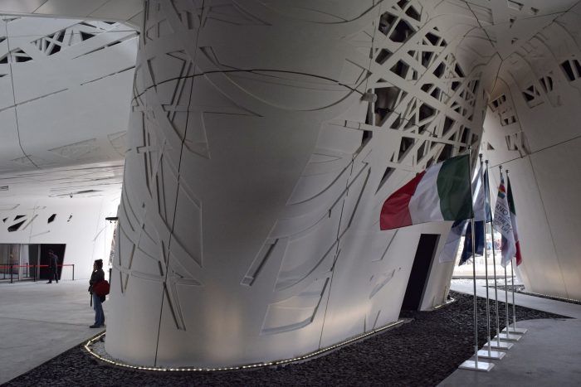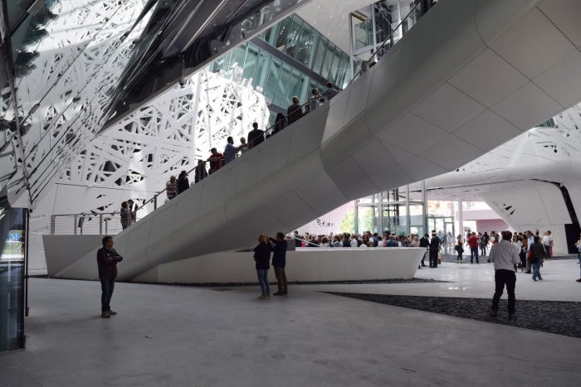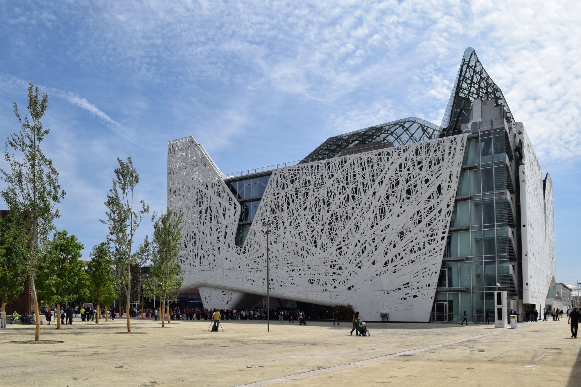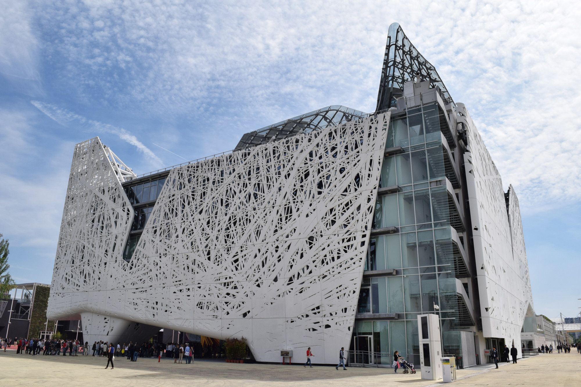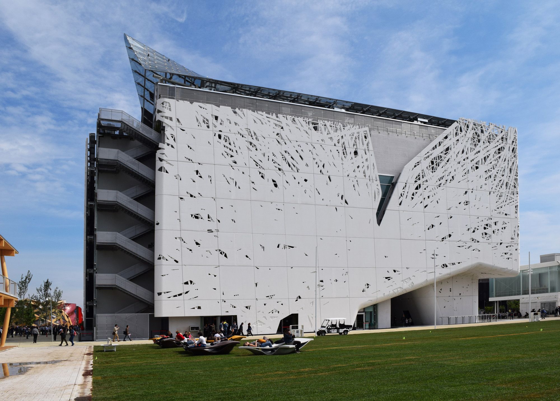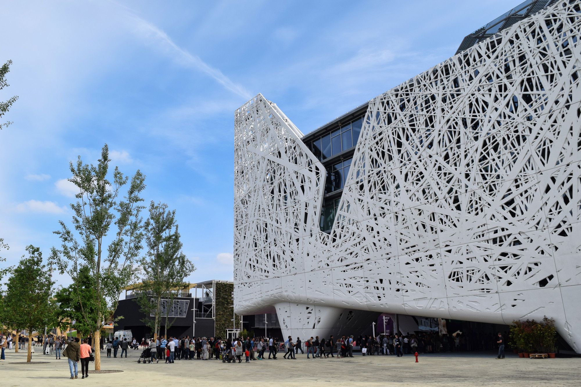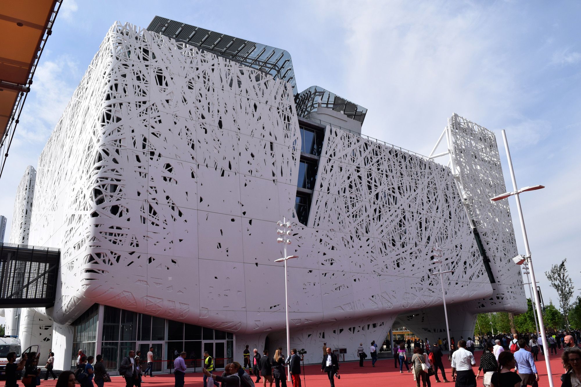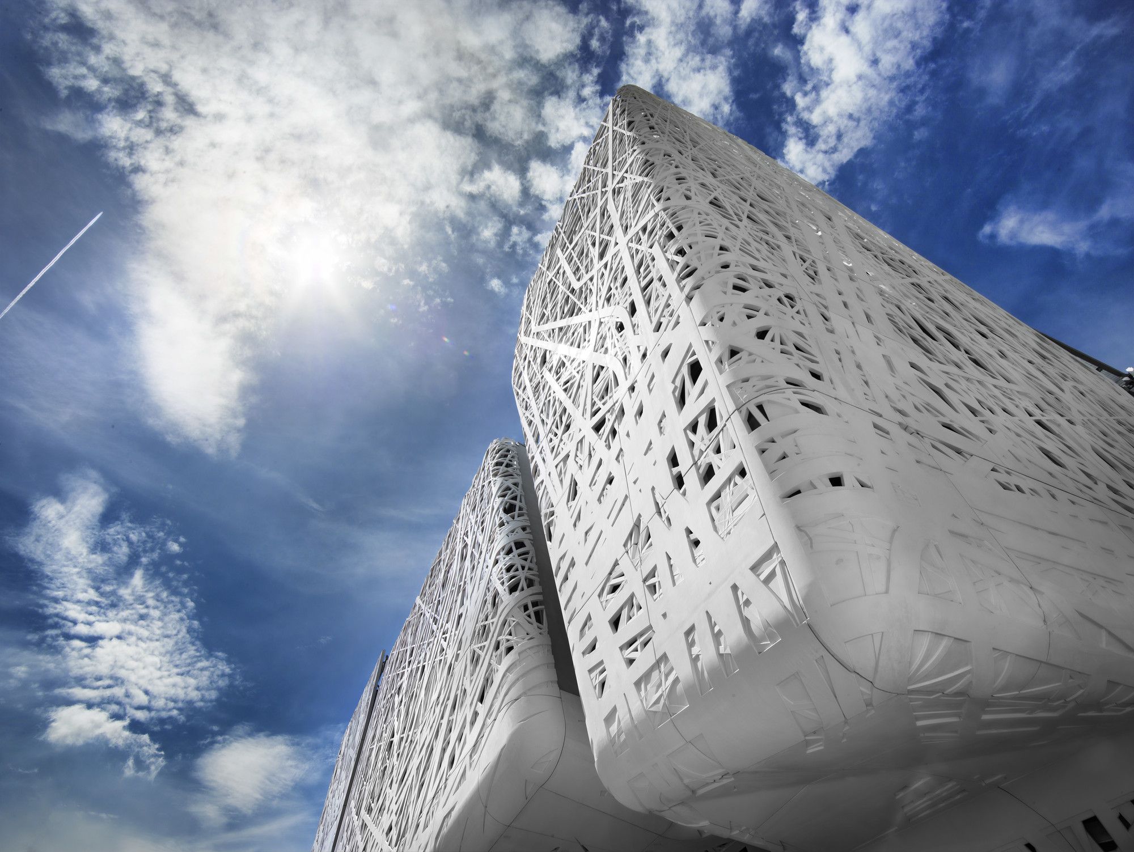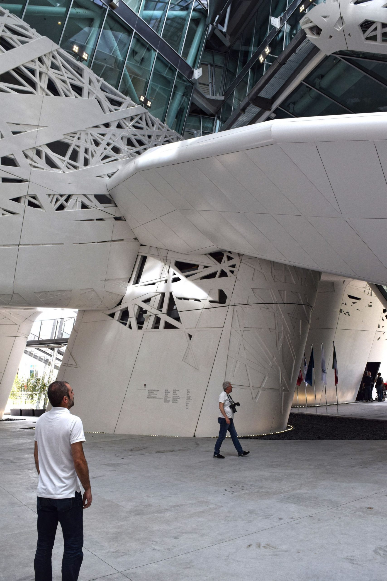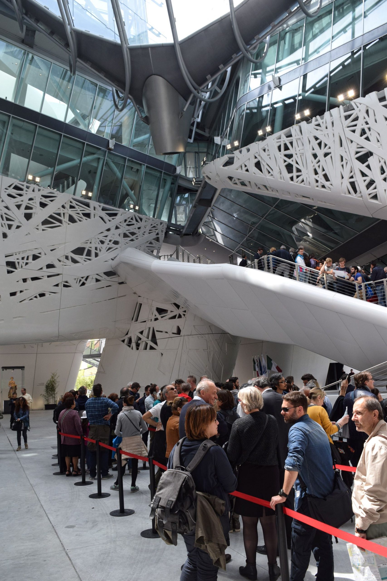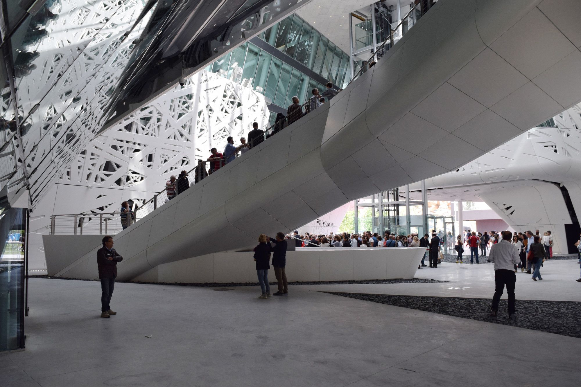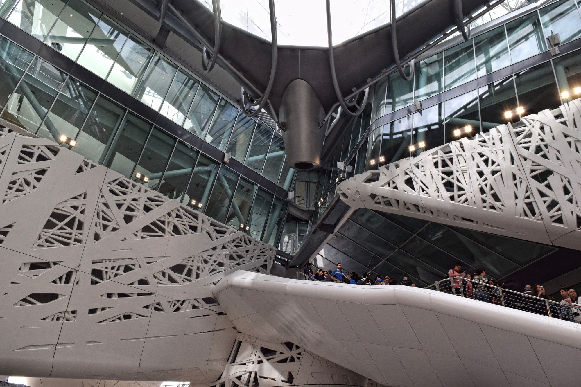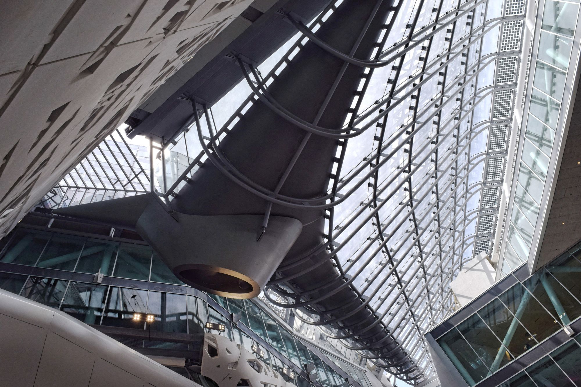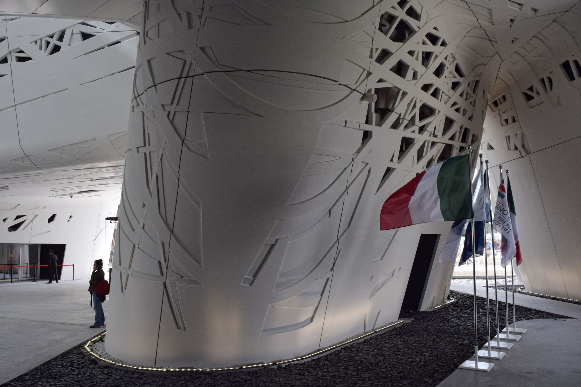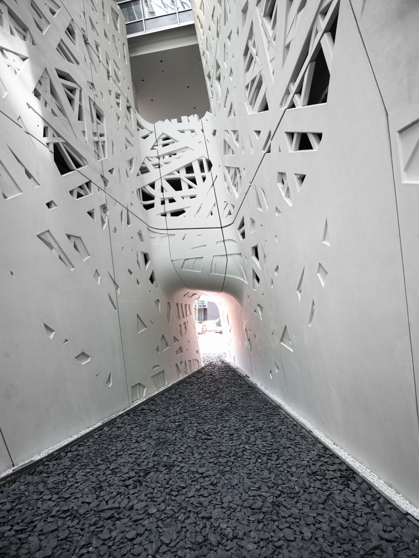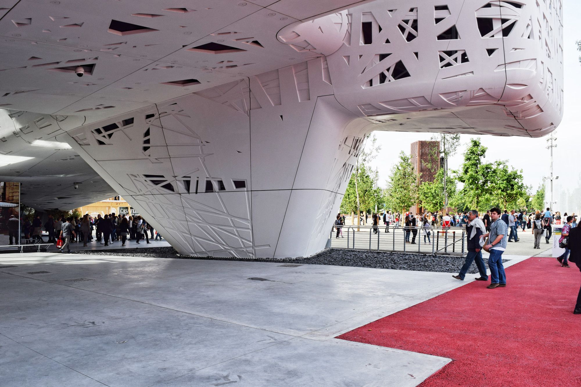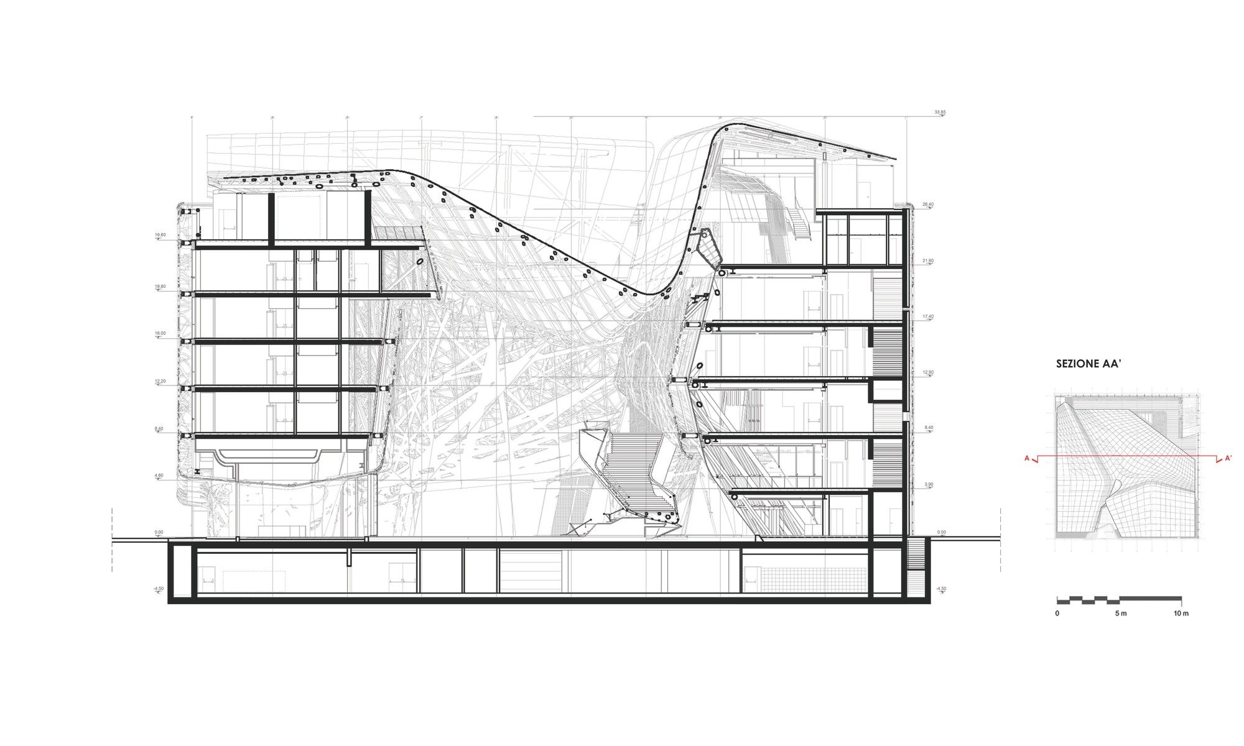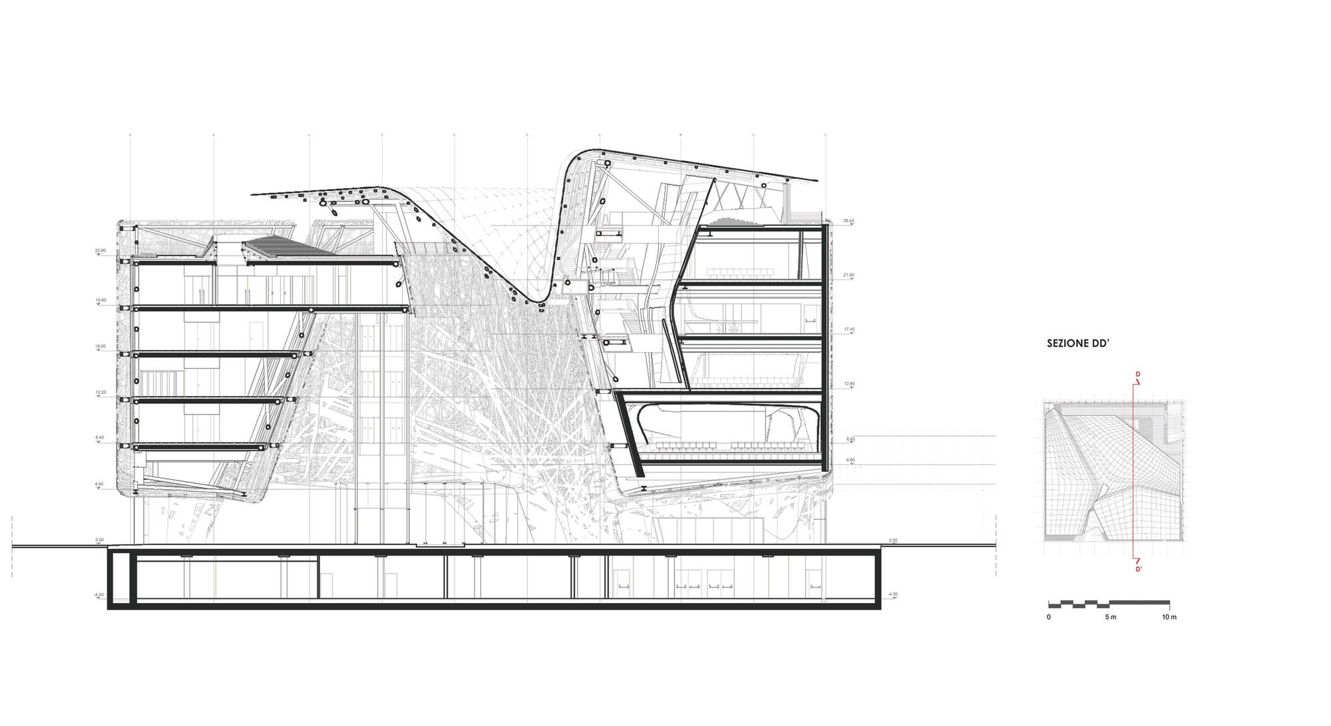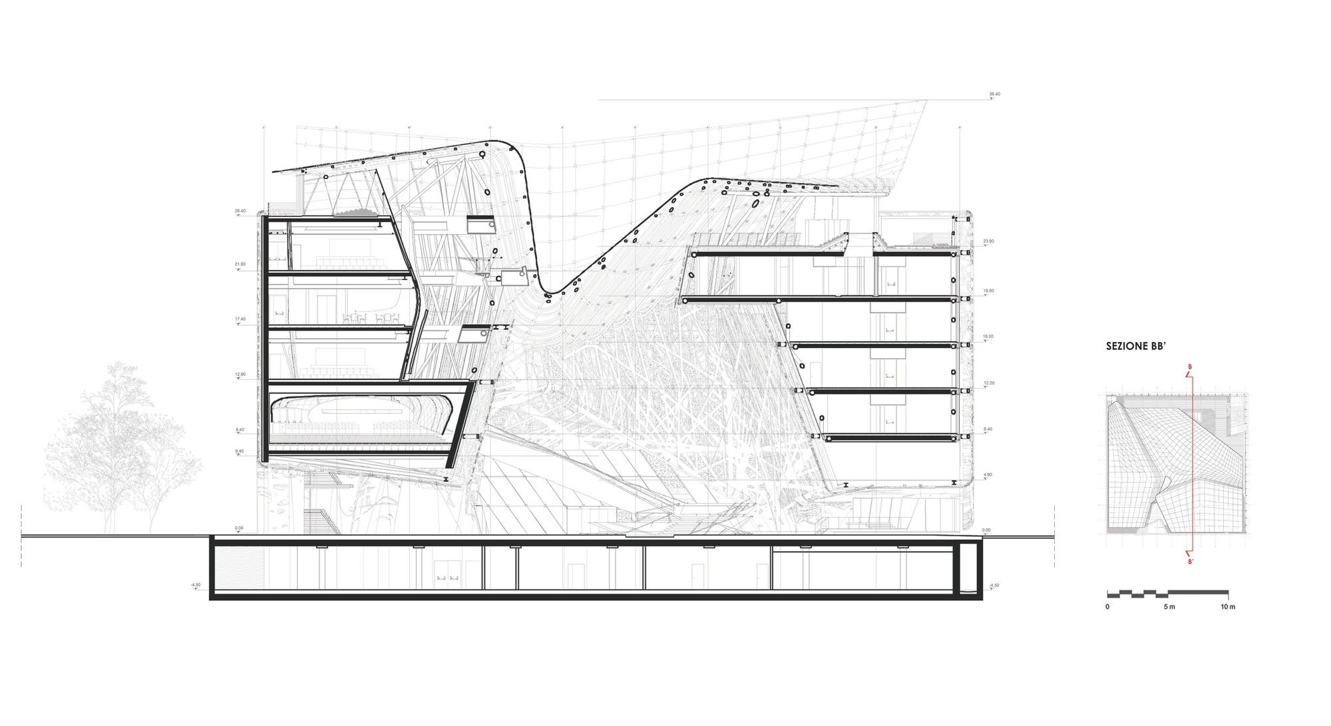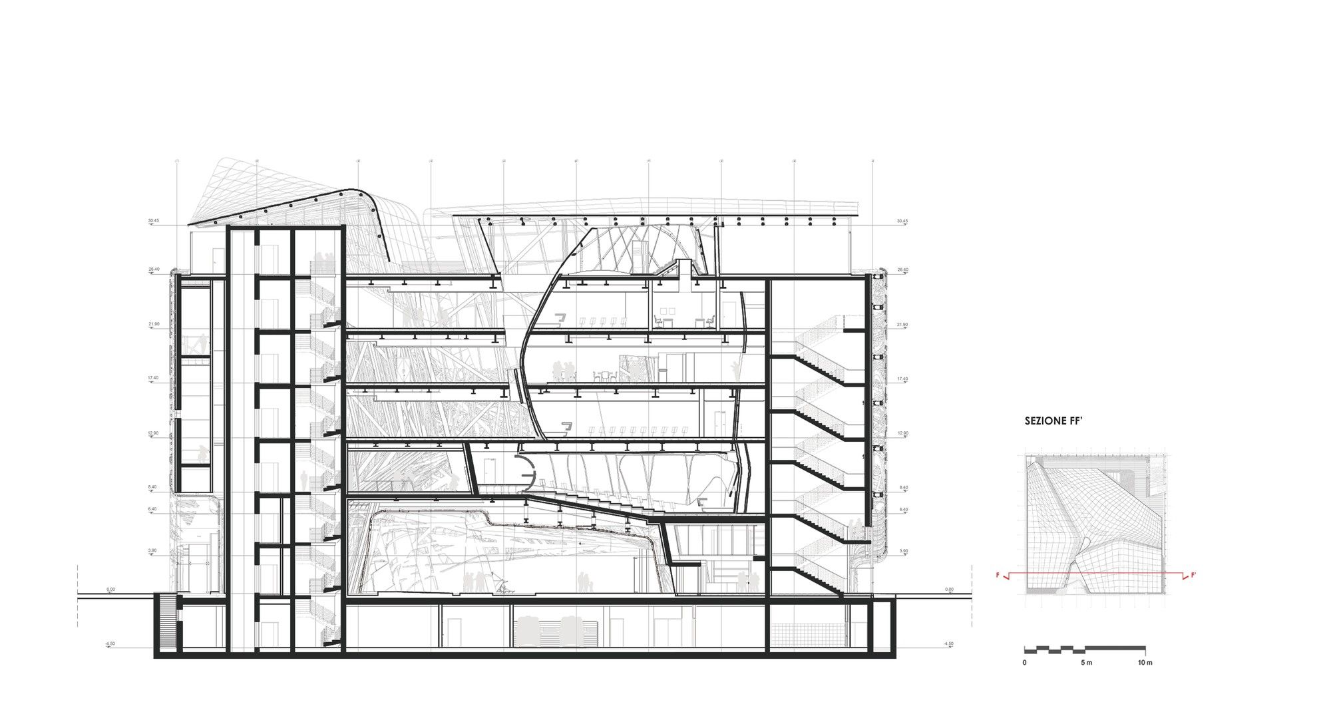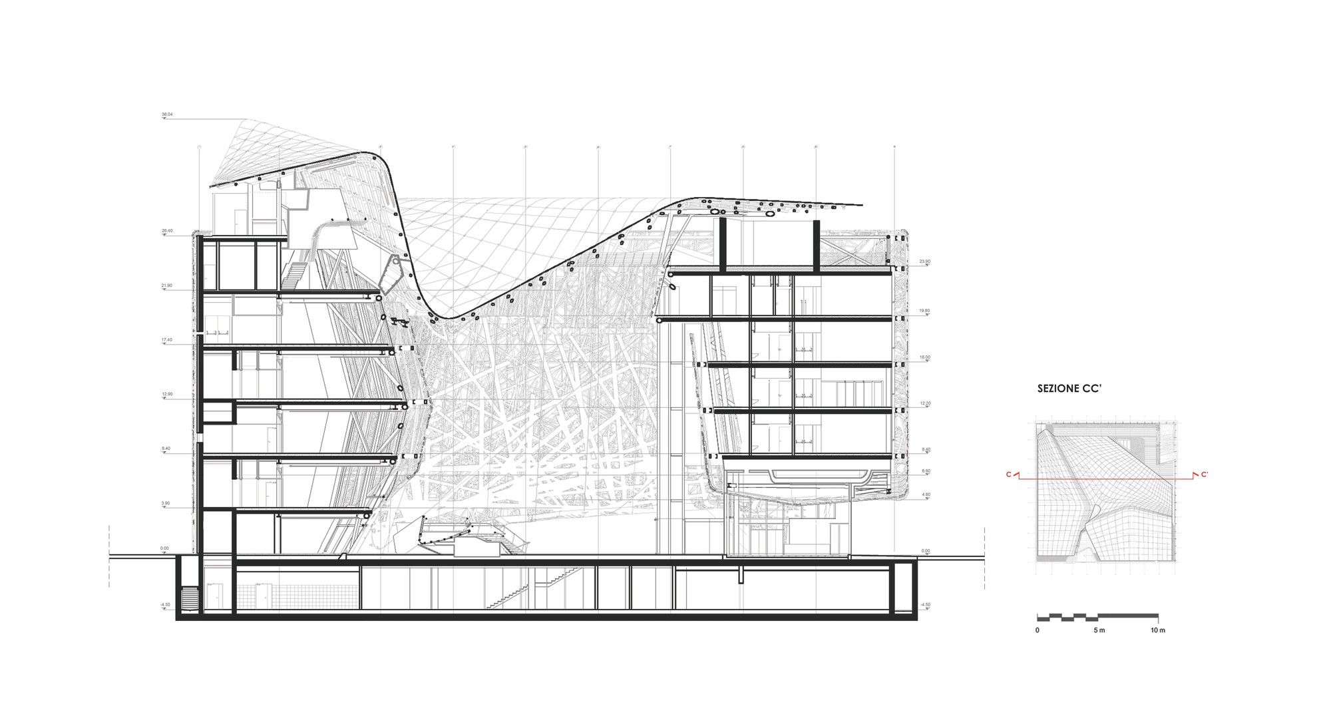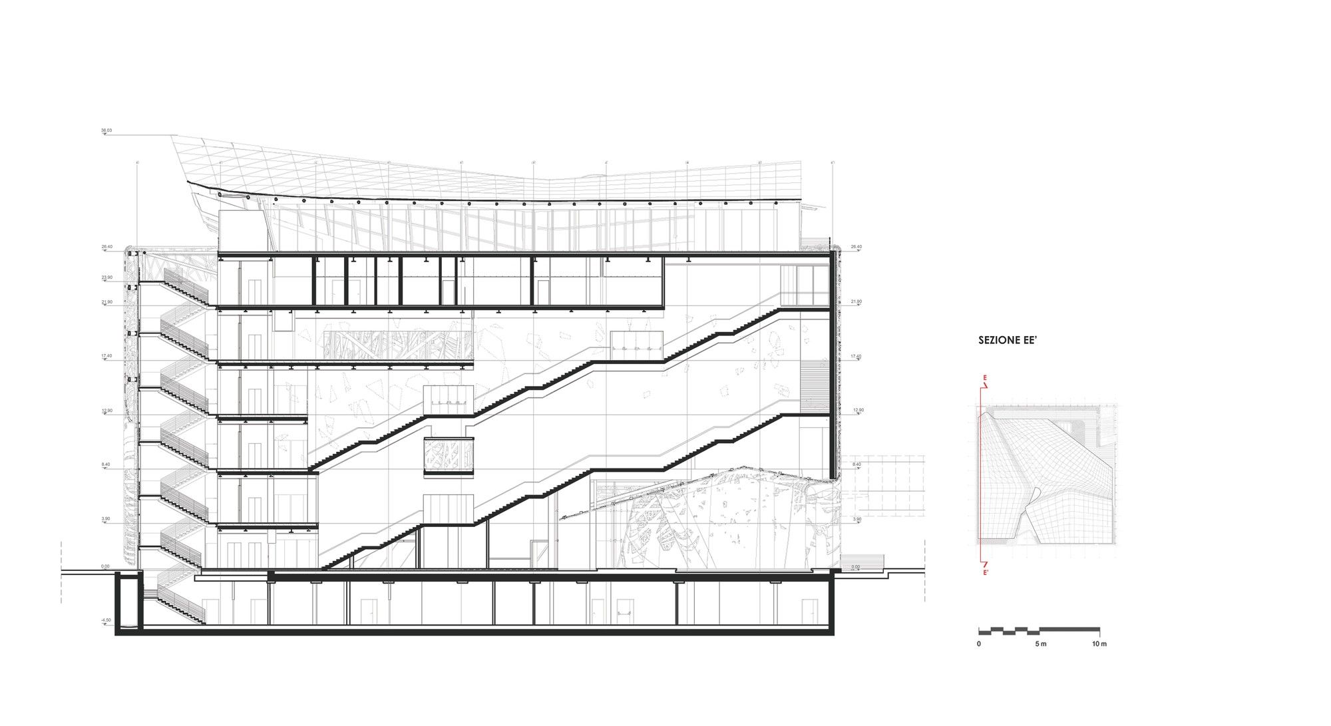Italian Pavilion Expo Milan 2015
The Italy Pavilion at Expo Milan 2015 is much like a gigantic, post-modern, zero energy sculpture carved with concrete, glass, light, and the surrounding landscape. The design of the Italian architecture firm Nemsi & Partners has won the competition of designing the pavilion against 67 other proposals for its approach of highly sustainable, yet architecturally valuable building, standing out from the rest by its complexity and perfect use of natural design factors.
The design is meant to boldly integrate different natural resources and elements to form a unique architectural approach representing Italy in the Expo Milan 2015. The architect explains: “Palazzo Italia draws on the concept of an ‘urban forest’, with the ‘branched’ outer envelope designed by Nemesi to simultaneously conjure up primitive and technological images. The weave of lines creates a play of light, shadow, solids and voids that generates a sculpture-like building with clear hints of land art.“
The technology used includes photo-voltaic glass, photo-voltaic concrete, and concrete plates that are patented for capturing the pollution from air (900 i.active BIODYNAMIC concrete panels); a rather new approach of sustainability in architectural design. Light and recyclable concrete will work together to reduce the “smog” ratio in the surrounding air, while the building will be sky-lit, and energy sufficient thanks to its renewable resources collectors.
The Pavilion also contains several buildings all designed with the same technology and the general guidelines of the same architect, who explains further saying: “The Italy Pavilion includes a series of temporary buildings that will look out onto the Cardo, a paved road spanning 35m and running for 325m from Piazza d’Acqua in the north to the square on Via d’Acqua in the south. These are being built using “dry” technology to facilitate their removal and relocation when the Expo ends.”
Architects: Nemesi & Partners
Architect In Charge: Alessandro Belilli, Claudio Cortese, Kai Felix Dorl, Daniele Durante, Enrico Falchetti, Alessandro Franceschini, Davide Giambelli, Alessandra, Giannone, Paolo Greco, Sebastiano Maccarrone, Paolo Maselli, Matteo Pavese, Mariarosaria Meloni, Fabio Rebolini, Giuseppe Zaccaria
Design Team: Nemesi & Partners Srl, Arch. Michele Molè and Arch. Susanna Tradati
Design Partners: PROGER /BMS Progetti, Engineering and Cost Management, Livio De Santoli, sustainability energy
Photographs: Nemesi
Courtesy of Nemesi
Courtesy of Nemesi
Courtesy of Nemesi
Courtesy of Nemesi
Courtesy of Nemesi
Courtesy of Nemesi
Courtesy of Nemesi
Courtesy of Nemesi
Courtesy of Nemesi
Courtesy of Nemesi
Courtesy of Nemesi
Courtesy of Nemesi
Courtesy of Nemesi
Courtesy of Nemesi
Section
Section
Section
Section
Section
Section


