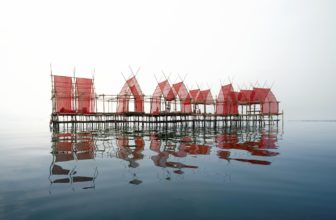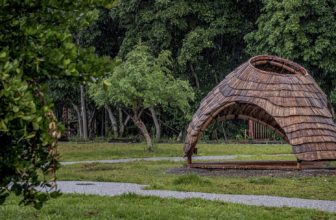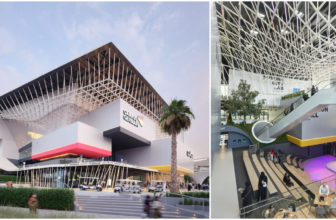The Secret Garden Pavilion
Zaha Hadid Architects’ outdoor installation is a fluid, dynamic pavilion that sits within a small forest of trees. The walls of this pavilion include geometric pieces design by Hadid for their Citco collection. At first glance, the pavilion seems out of place, with its traditional Zaha Hadid Architects fluidity and seemingly little regard for the context. The horizontal planes held up by the three walls look as if they weigh more than a ton because of their robustness and size. In fact, if you look at it long enough, it looks as if the roof plane is pouring through itself to become the floor. The floor consists two platforms onto which users are guided up to the finished floor level by a single step, and is lit up at night to give a sense of its detachment form the landscape.
As seen with many Zaha Hadid Architects projects, the pavilion at first glance, seems to lack personality apart form its designer’s brand. If you look deeper into the poetics of the structure, the pavilion acts as an extension of the garden instead of trying to mimic one. The position of the walls, along with their shape and size, frames the surrounding greenery, which is what the word “garden” embodies when mentioned. These three walls, with their ornate decoration, deliberately face inward while simultaneously point outward directing the view of the user to the surrounding landscape. The “secret” garden is revealed more the the user while they are using the pavilion. This garden is an existing overlooked landscape that is perceived using the vistas created from inside the pavilion structure.The way that the pavilion sits within its context accentuates the existing garden using the architectural vocabulary of wall, floor, and roof. The structure provides a programmable space for users to interact in without taking much away from the context. If anything, this pavilion doesn’t try to compete with its surroundings, even though it stands out, maintaining its integrity.
by Thelma Ndebele







