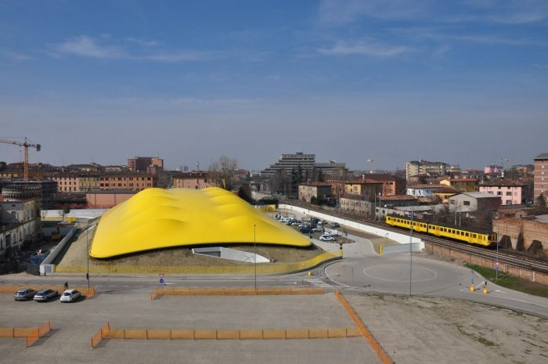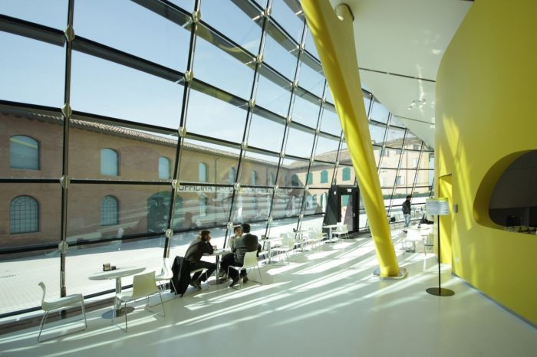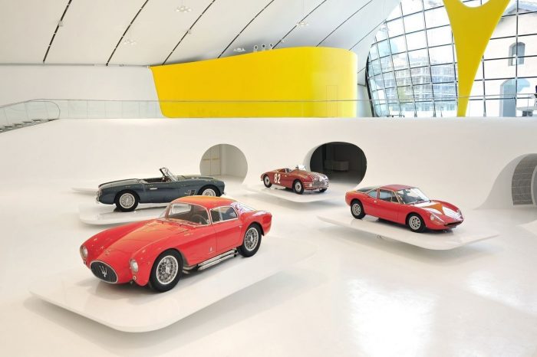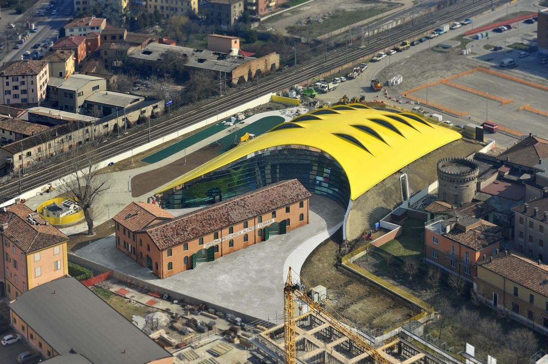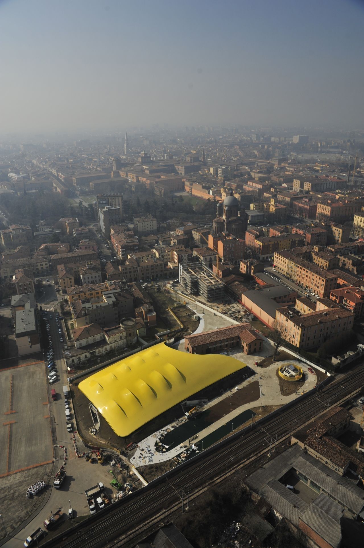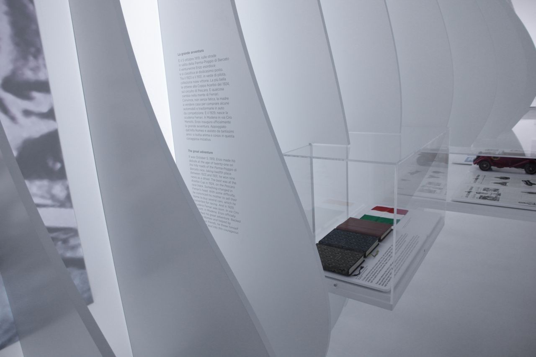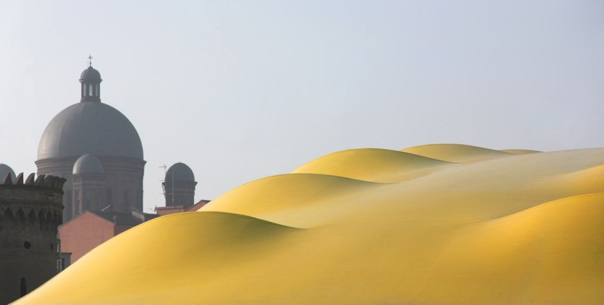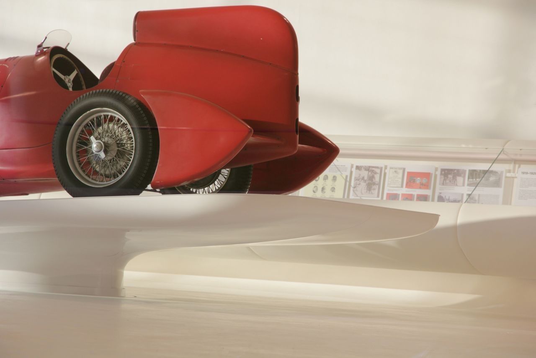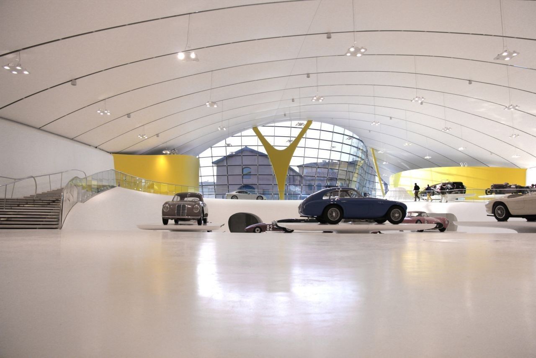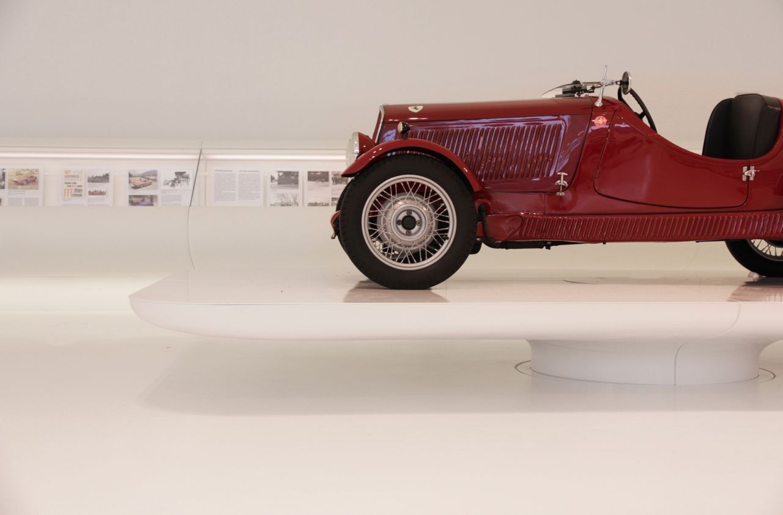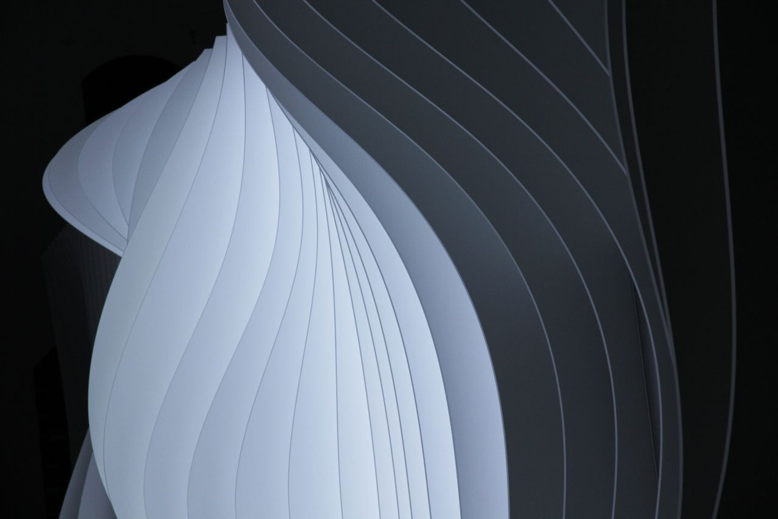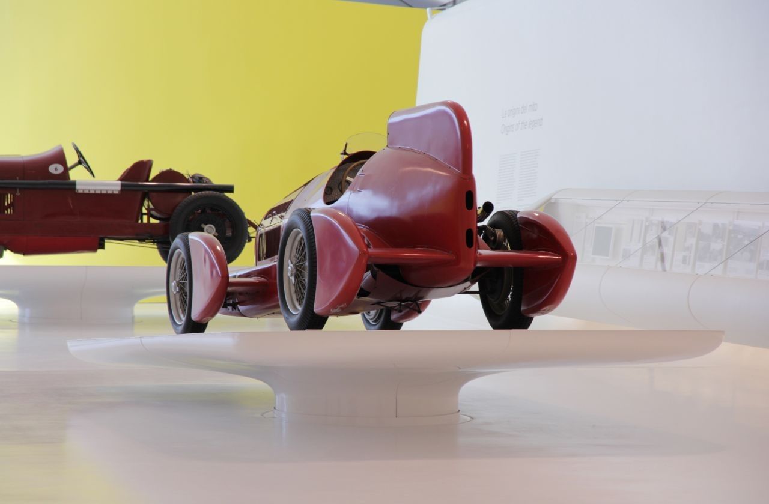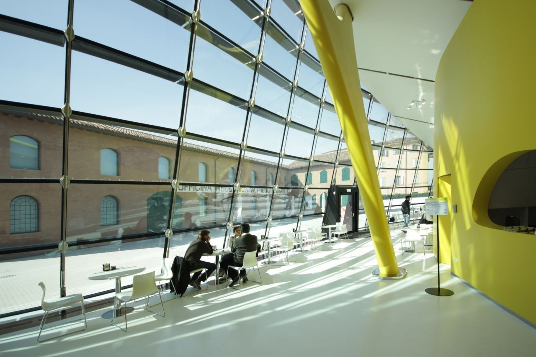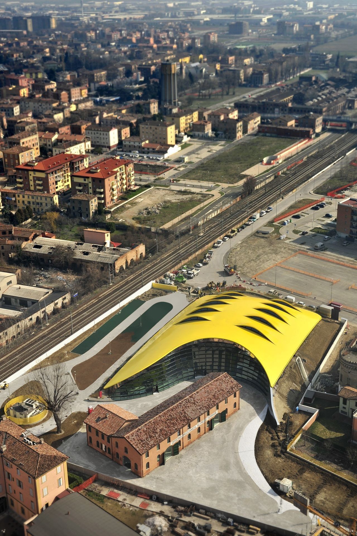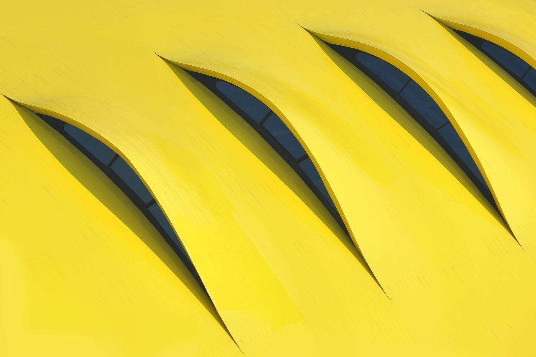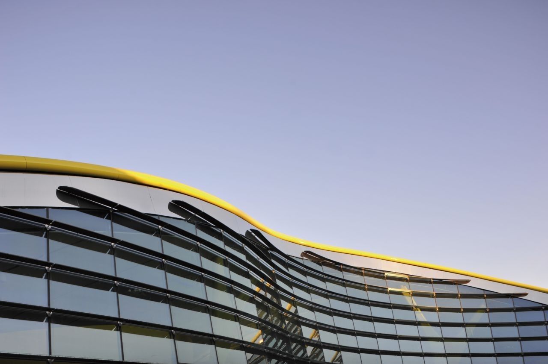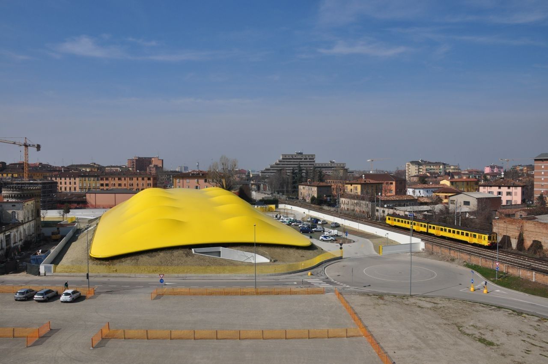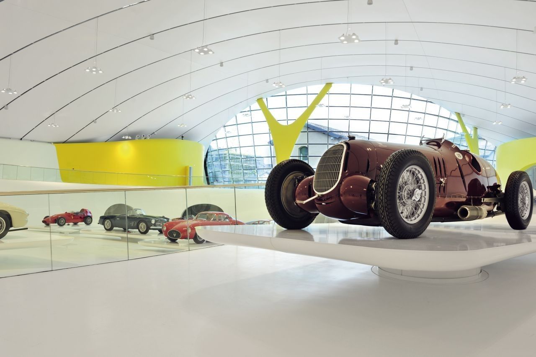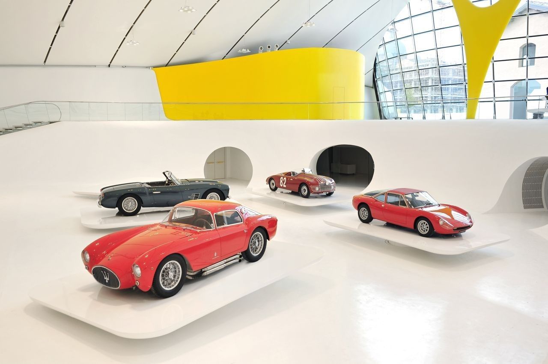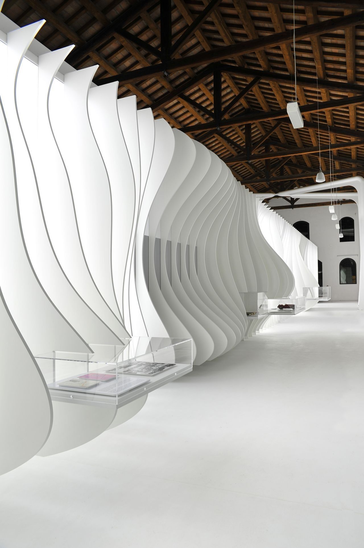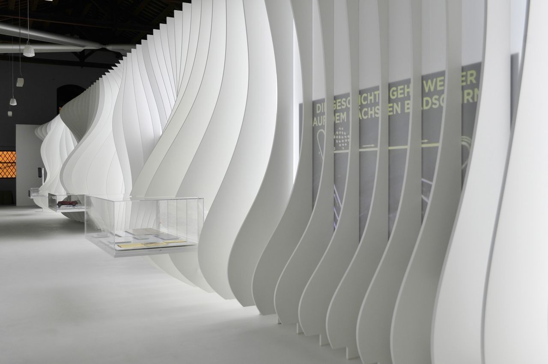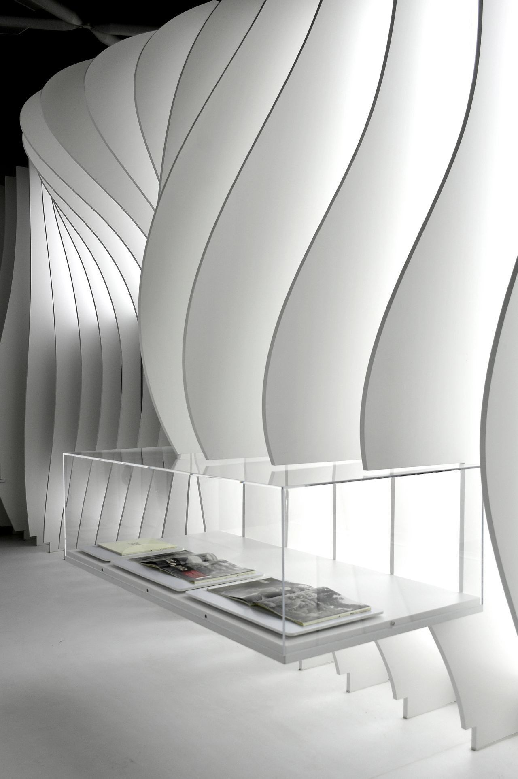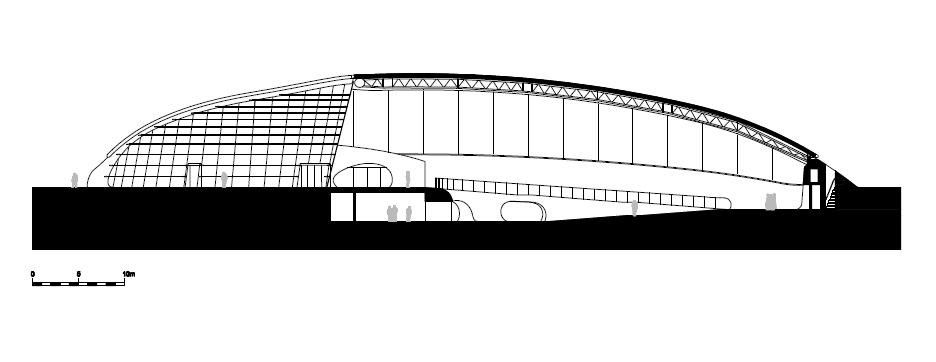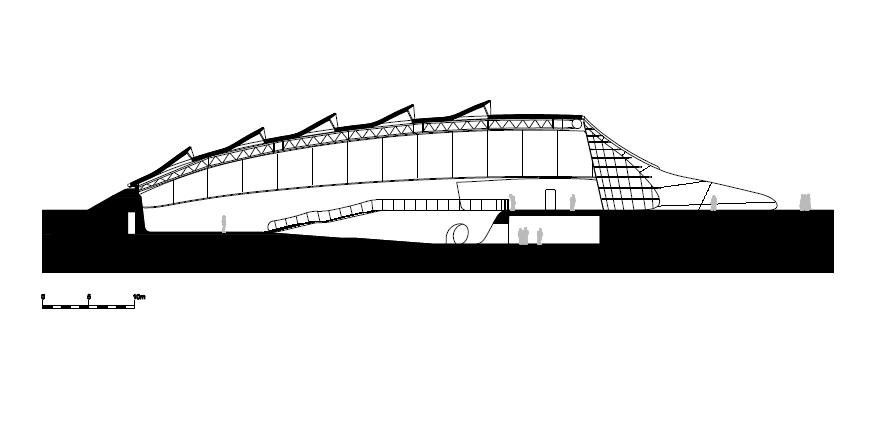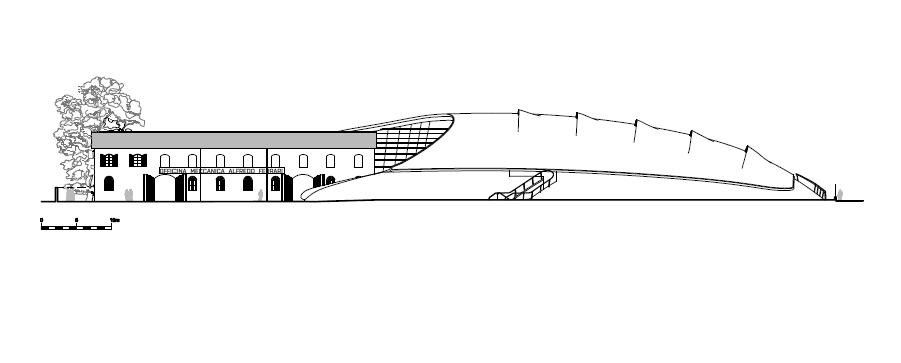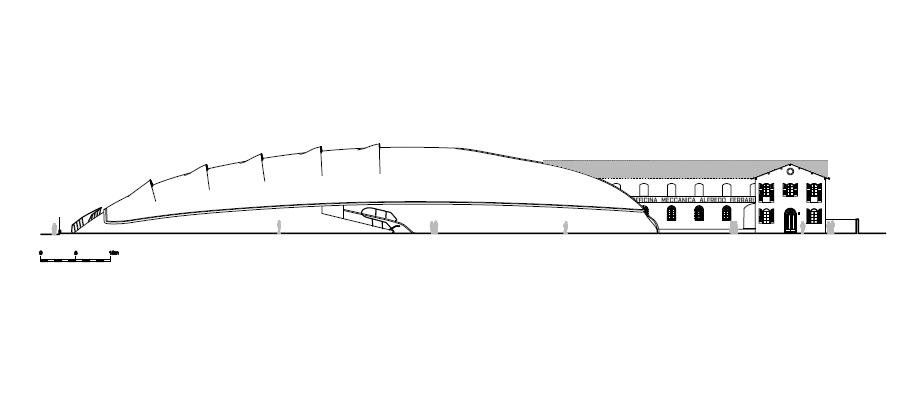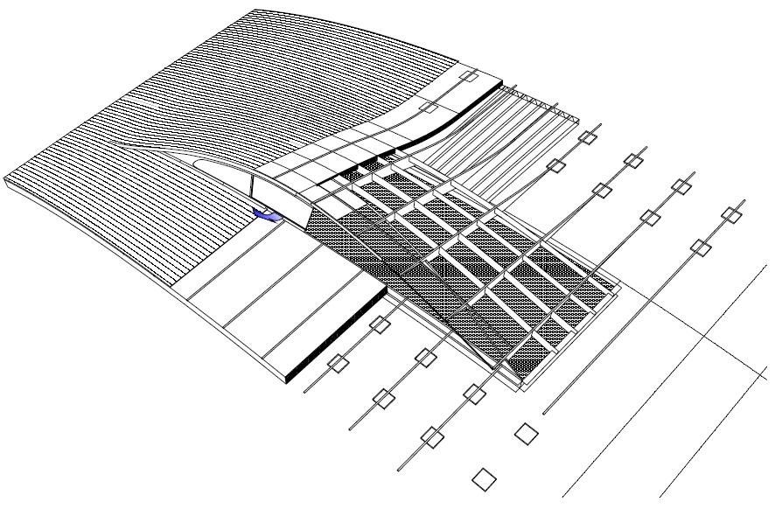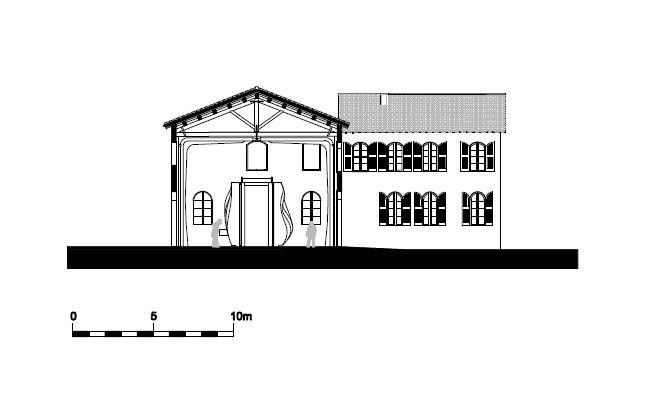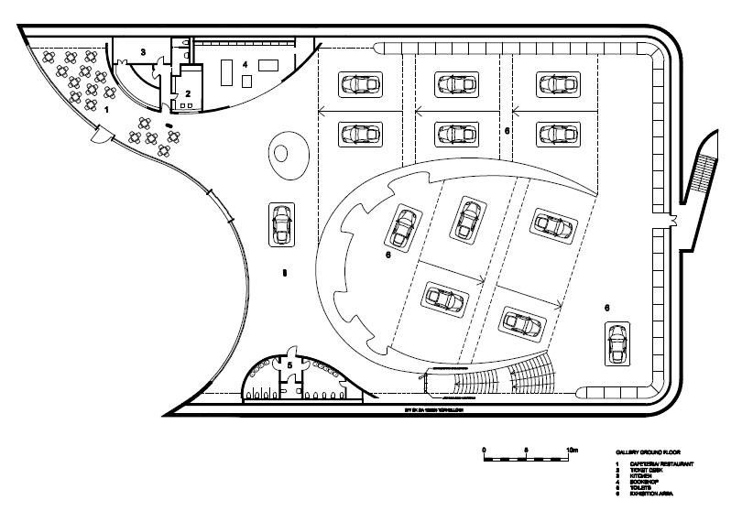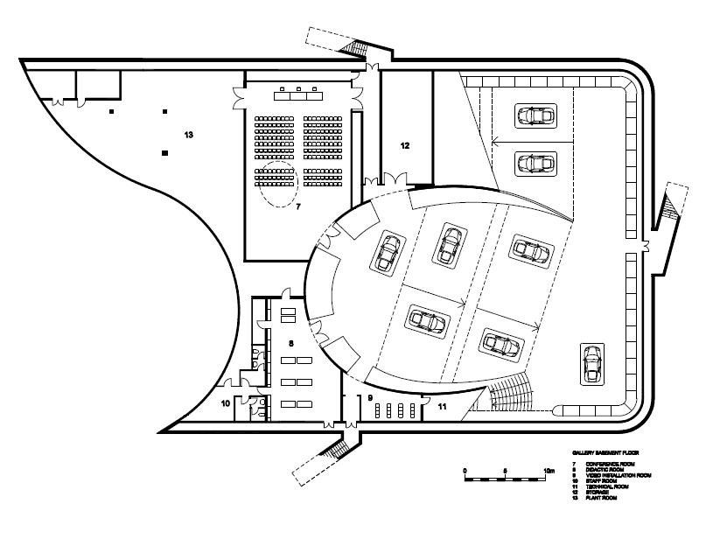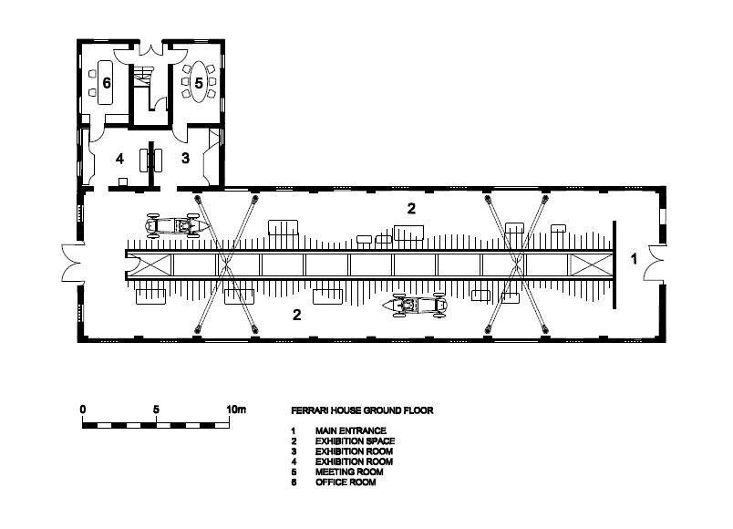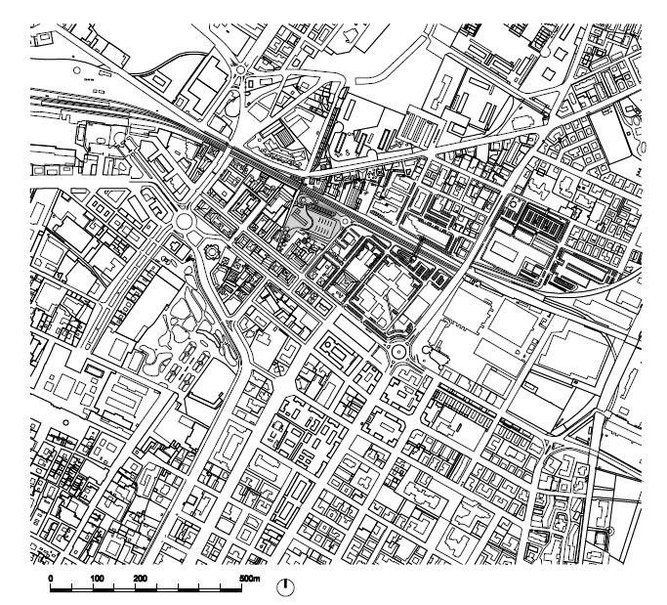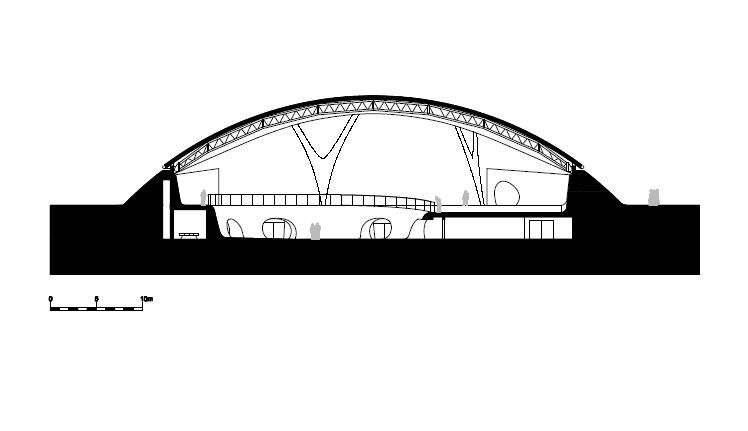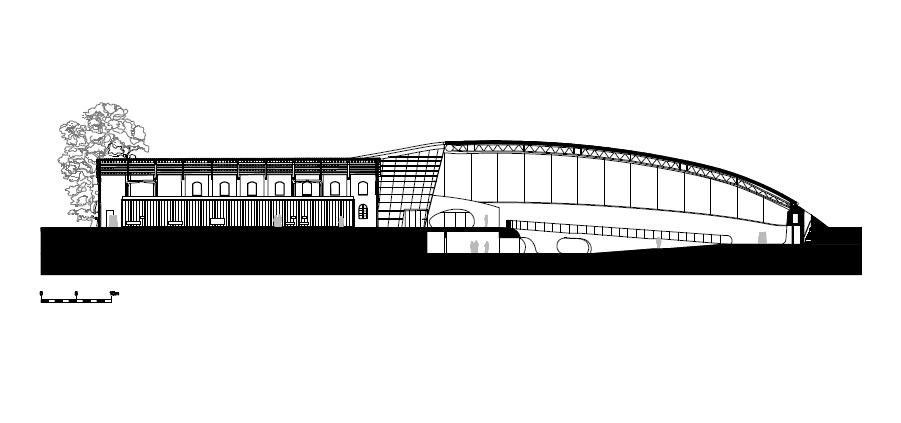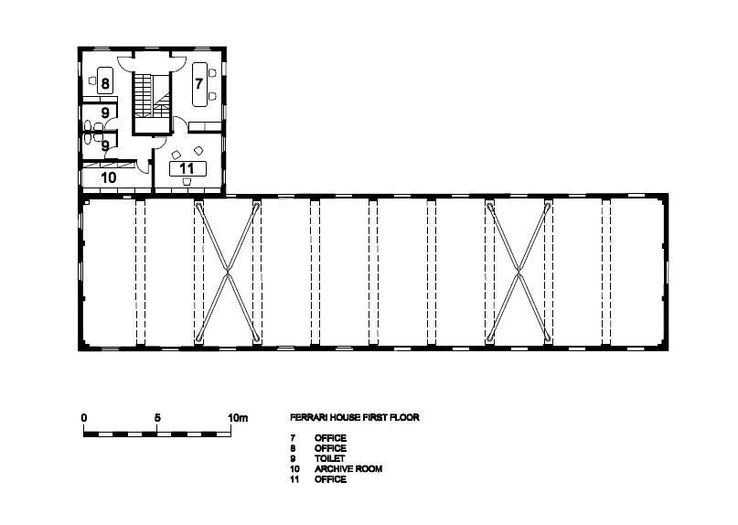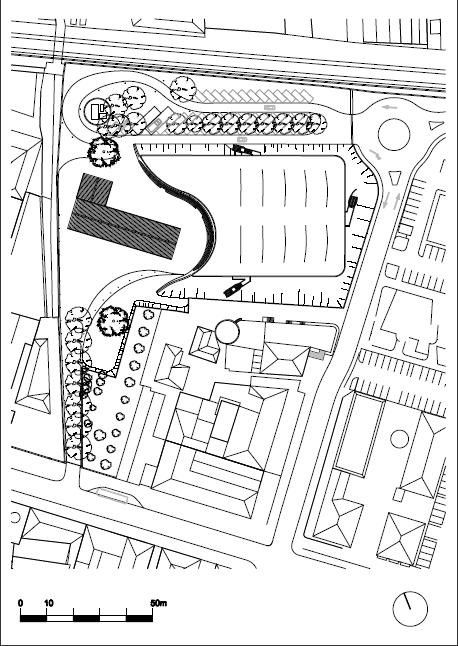Enzo Ferrari Museum Extension
Speed, luxury, wealth, status, power… These are just some of the many words that have been forever associated with Italian brand Ferrari, founded by Enzo Ferrari in the year 1929. It was therefore only befitting that the new Enzo Ferrari Museum Extension match up to the status symbol. In 2012, London based architectural firms- Future Systems and Shiro Studio collaborated to give Modena this visually striking masterpiece.
 In stark contrast to its immediate neighbor, the extension meets the former exhibition building in the form of a concave curved glass wall which tilts at an angle of 12.5 degrees, creating a series of frames at various vantage points. While the old building retains its classical architecture style, visitors are immediately drawn to the bright yellow roof of the new extension. Inspired by the air intake vents on the bonnet of a car, this custom designed 3300 square meters of double-curved aluminum roof has ten incisions for natural ventilation and daylight.
In stark contrast to its immediate neighbor, the extension meets the former exhibition building in the form of a concave curved glass wall which tilts at an angle of 12.5 degrees, creating a series of frames at various vantage points. While the old building retains its classical architecture style, visitors are immediately drawn to the bright yellow roof of the new extension. Inspired by the air intake vents on the bonnet of a car, this custom designed 3300 square meters of double-curved aluminum roof has ten incisions for natural ventilation and daylight.
 Interestingly enough, as a gesture of respect, the extension shares the same height of 12 meters as its neighbor. Another design strategy is that the new museum goes below the ground surface to fit in all the programs. With almost 50% of its activities happening below the ground surface, the museum acquires two distinct advantages. One is that the ground surface is almost free of partitioning, allowing the visitors to take in the entire volume of the museum as soon as they enter, and giving them uninterrupted views of the entire museum. Another advantage achieved is that the building can use geothermal energy for its heating and cooling requirements, making it the first building in the whole of Italy to use geothermal energy.
Interestingly enough, as a gesture of respect, the extension shares the same height of 12 meters as its neighbor. Another design strategy is that the new museum goes below the ground surface to fit in all the programs. With almost 50% of its activities happening below the ground surface, the museum acquires two distinct advantages. One is that the ground surface is almost free of partitioning, allowing the visitors to take in the entire volume of the museum as soon as they enter, and giving them uninterrupted views of the entire museum. Another advantage achieved is that the building can use geothermal energy for its heating and cooling requirements, making it the first building in the whole of Italy to use geothermal energy. Inside the almost visually uninterrupted main exhibition space, there are 21 display stands which lift the cars to a height of 45 centimeters. A semi transparent stretched membrane with equidistant narrow air slits spreads entirely across the ceiling allowing for soft light to filter through the space.
Inside the almost visually uninterrupted main exhibition space, there are 21 display stands which lift the cars to a height of 45 centimeters. A semi transparent stretched membrane with equidistant narrow air slits spreads entirely across the ceiling allowing for soft light to filter through the space.
 Along a side of the main gallery space, Andrea Morgante has designed a beautifully curving organic sort of white and wooden contemporary display system that closely resembles the pages of a book. These pages or custom shaped panels which run the entire gallery length of 40 metres are narrowly separated from each other and back-lit. The space in between contains digital projections, objects owned by Ferrari, infographic panels and other material. The visitors would be able to three dimensionally read about the life of Ferrari as they walk the length of the display. The entire museum is not merely an exhibition, but rather a celebration of the life stories and rich history of Ferrari.
Along a side of the main gallery space, Andrea Morgante has designed a beautifully curving organic sort of white and wooden contemporary display system that closely resembles the pages of a book. These pages or custom shaped panels which run the entire gallery length of 40 metres are narrowly separated from each other and back-lit. The space in between contains digital projections, objects owned by Ferrari, infographic panels and other material. The visitors would be able to three dimensionally read about the life of Ferrari as they walk the length of the display. The entire museum is not merely an exhibition, but rather a celebration of the life stories and rich history of Ferrari.
 Architects: Future Systems – Jan Kaplický + Shiro Studio
Architects: Future Systems – Jan Kaplický + Shiro Studio
Project Architect: Andrea Morgante
Project Team: Andrea Morgante, Søren Aagaard, Oriana Cremella, Chris Geneste, Cristina Greco, Clancy Meyers, Liz Middleton, Itai Palti, Filippo Previtali, Daria Trovato
Project Year: 2012
Project Area: 5,200 sqm
Photographs: Andrea Morgante , Studio cento29, David Pasek
photography by© Andrea Morgante
photography by© Andrea Morgante
photography by© Andrea Morgante
photography by© Andrea Morgante
photography by© Andrea Morgante
photography by© Andrea Morgante
photography by© Andrea Morgante
photography by© Andrea Morgante
photography by© Andrea Morgante
photography by© Andrea Morgante
photography by© Andrea Morgante
photography by© Andrea Morgante
photography by© Andrea Morgante
photography by© Andrea Morgante
photography by© Andrea Morgante
photography by© Andrea Morgante
photography by© Andrea Morgante
photography by© Andrea Morgante
photography by© Andrea Morgante
photography by© Andrea Morgante
photography by© Andrea Morgante
photography by© Andrea Morgante
section 04
section 03
elvation 03
elevation 02
diagram
elevation 01
plan 05
plan 04
plan 03
elevation 04
plan 06
section 02
section 01
Plan 02
Plan 01


