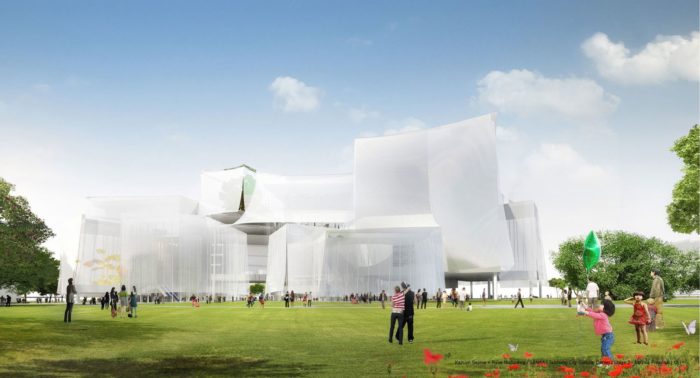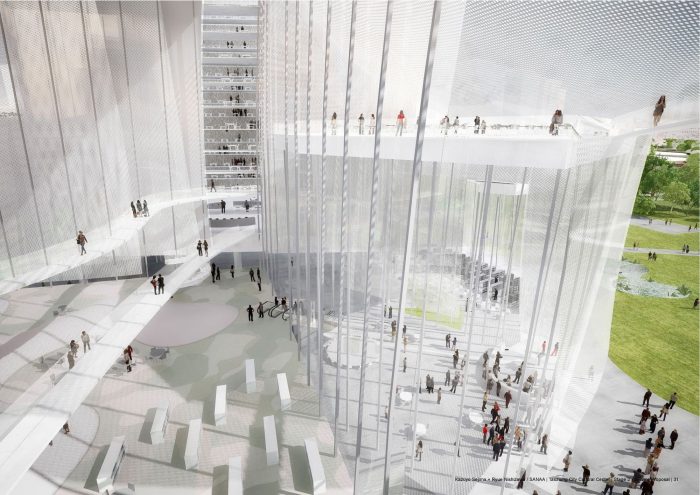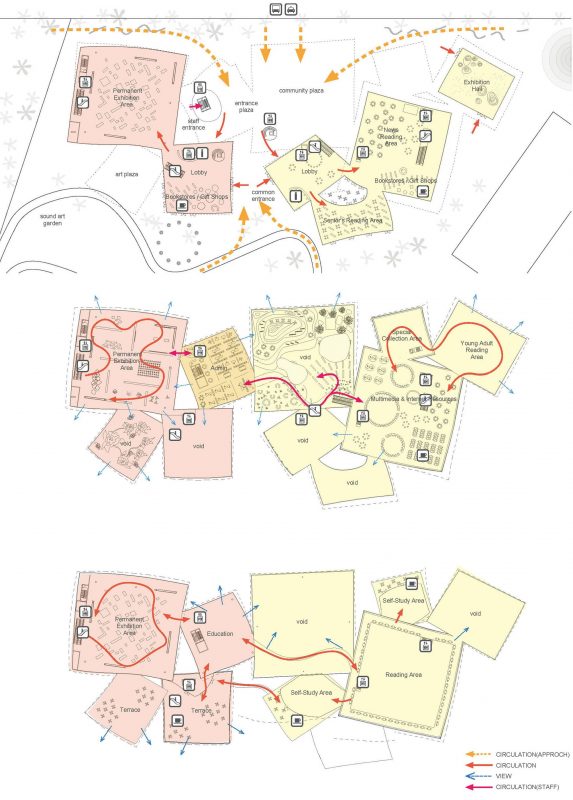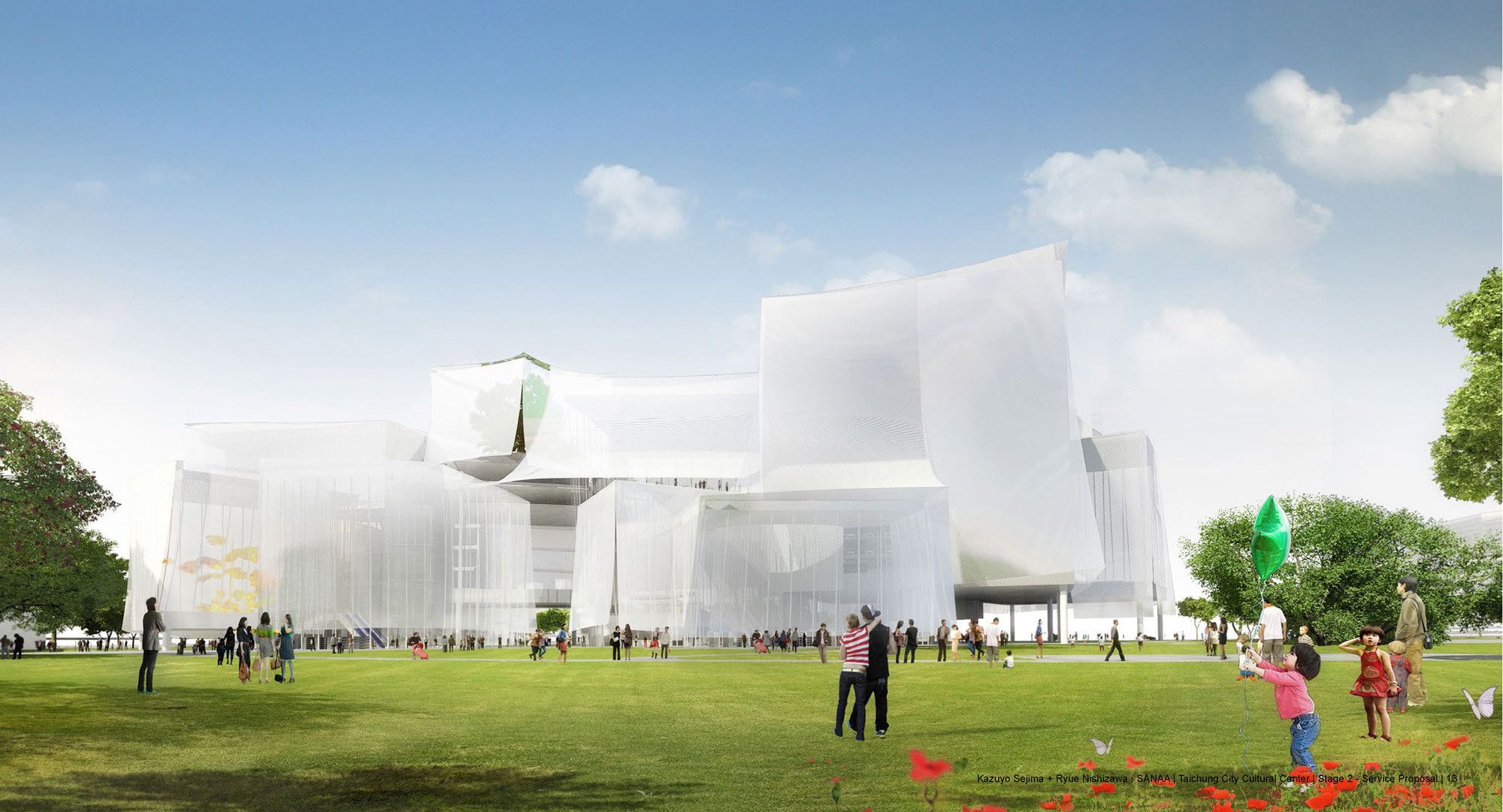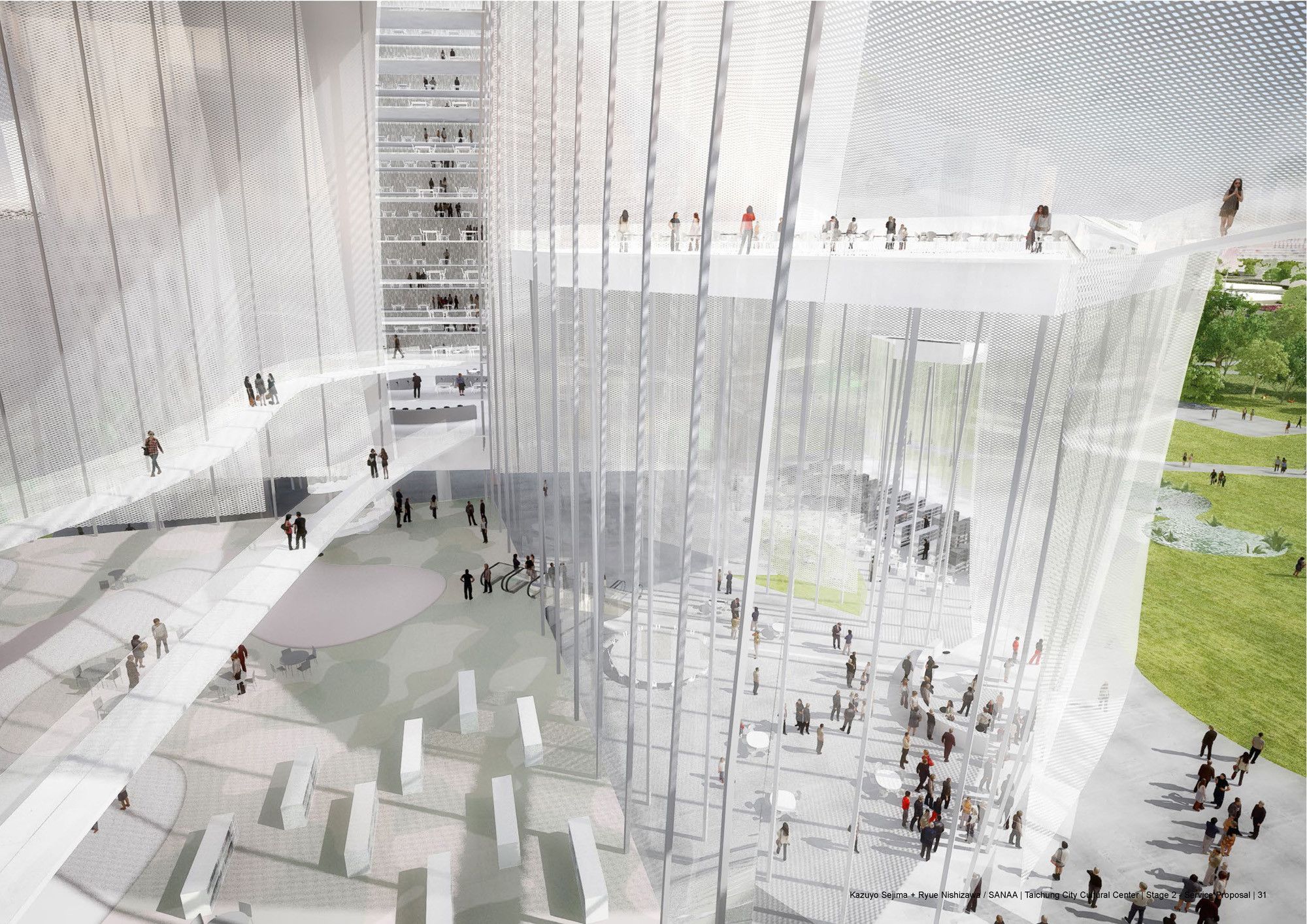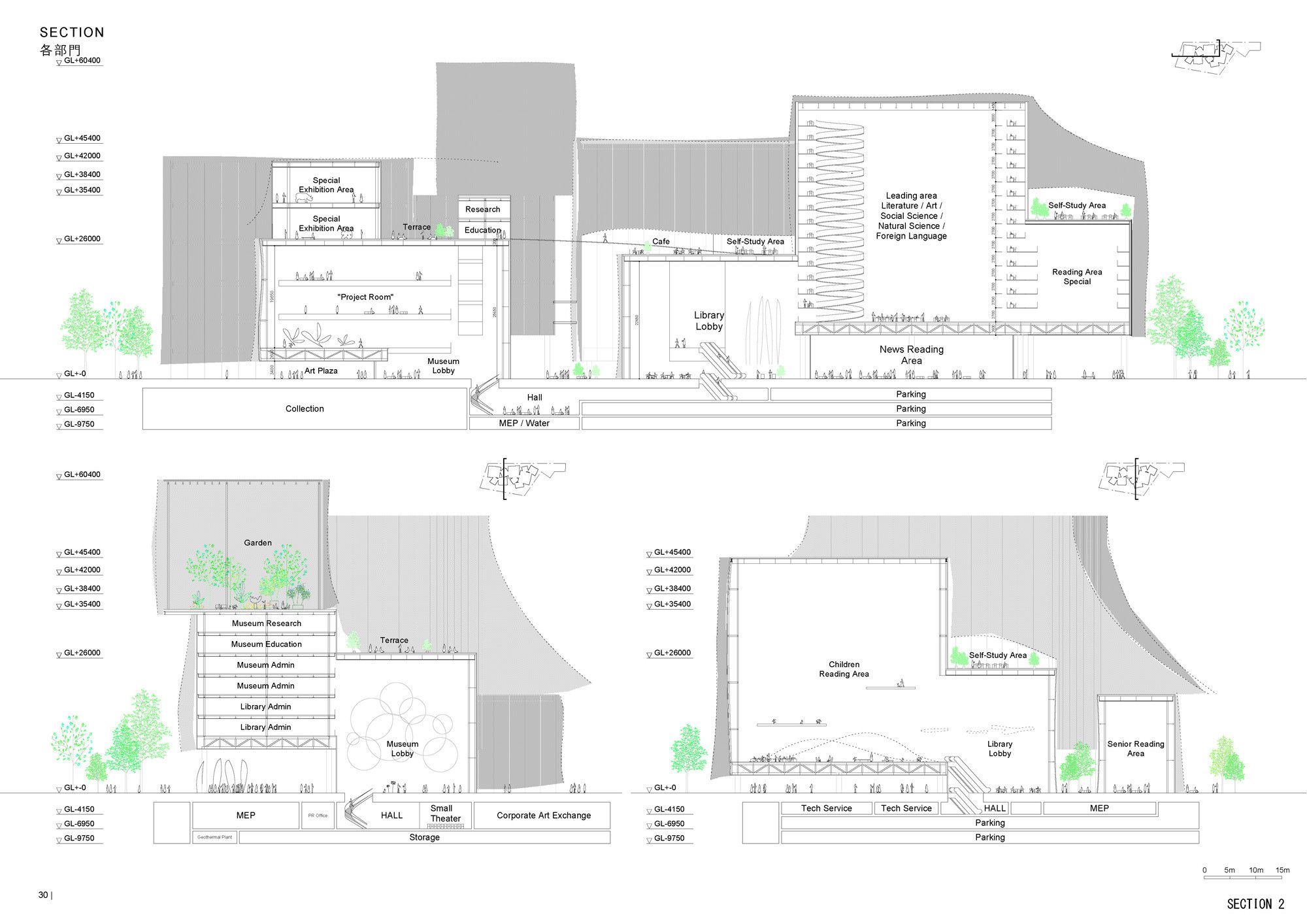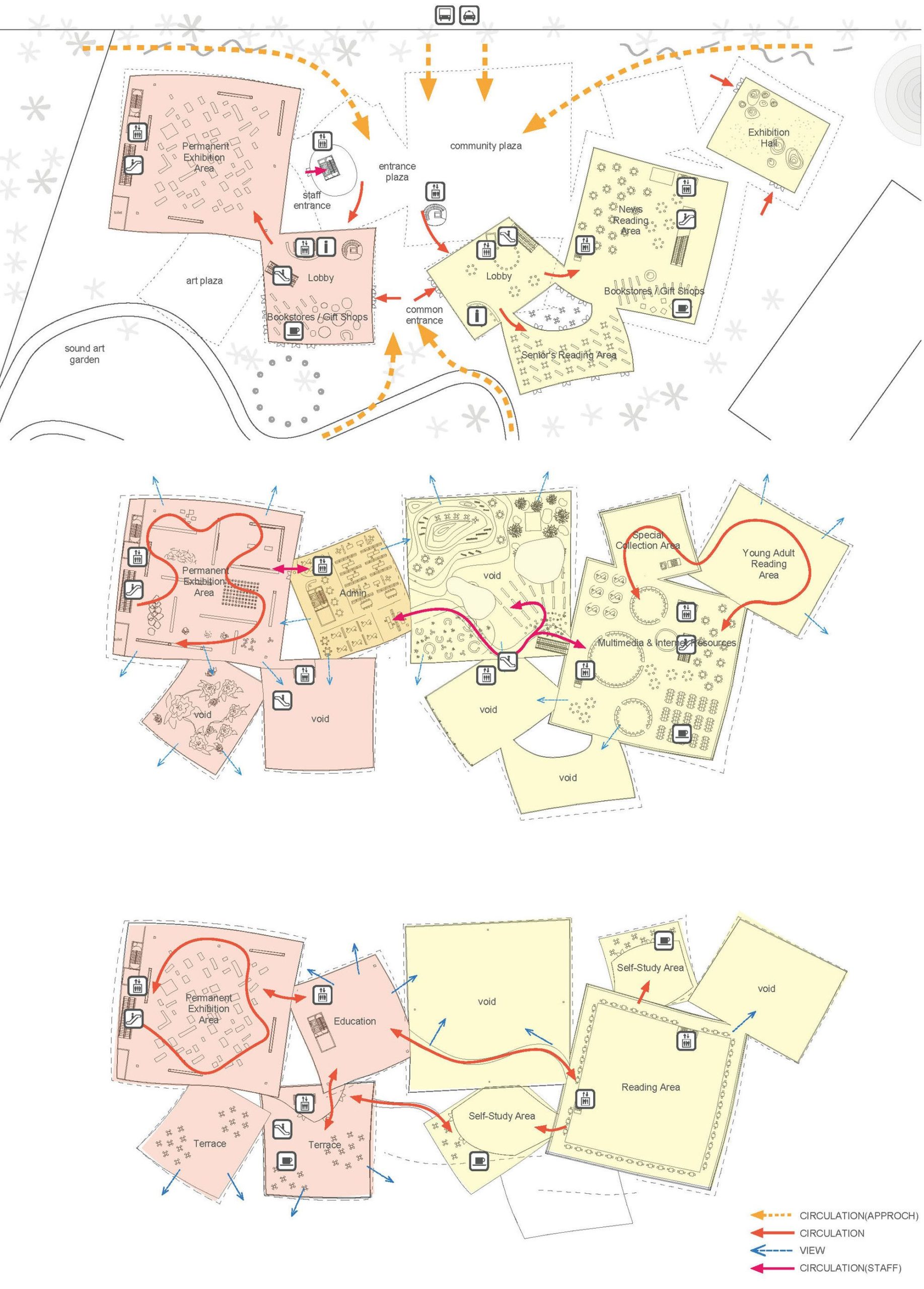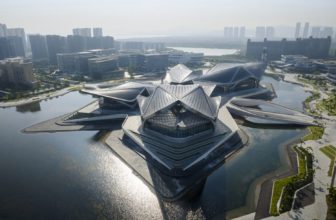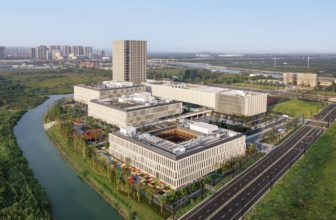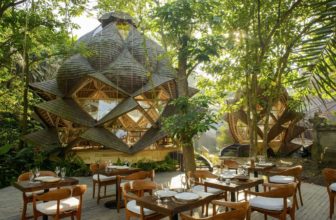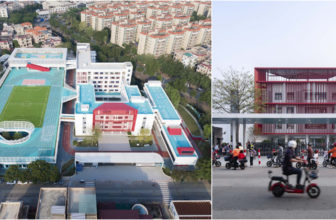Cloud Boxes SANAA
The new local government set up a competition of an urban space that would bring together the two different regions and the cultures within them. The Tokyo-based SANAA has been chosen through this competition and faced the challenge of creating a space that will unite this newly-formed city. What Kazuyo Sejima and Ryue Nishizawa (SANAA), in collaboration with local firm Ricky Liu & Associated Architects + Planners, have achieved is astonishing. They managed to create a transparent and open space that represents the optimism of the people within this new formation. It is a project for the people, but it also has the potential of attracting international communities. It was deliberately designed to be simple and light, so as to be able to be seen and felt as floating and airy. It is a new urban space that celebrated the region artistic creativity and innovation.
 While this new development has art and culture on its core, it will also become a key contributor to the local economy and worldwide presence. This new public building will be divided through a series of programs including a public meeting point, permanent exhibition spaces, administration offices, multimedia and internet resource centre, special collections area, a library, reading zones and rooftop terraces. All these spaces are forming a highly functional area which at the same time acts as a symbol and gives identity to this new beginning for Taichung City.
While this new development has art and culture on its core, it will also become a key contributor to the local economy and worldwide presence. This new public building will be divided through a series of programs including a public meeting point, permanent exhibition spaces, administration offices, multimedia and internet resource centre, special collections area, a library, reading zones and rooftop terraces. All these spaces are forming a highly functional area which at the same time acts as a symbol and gives identity to this new beginning for Taichung City.
The design proposal is comprised by a series of white cubic volumes placed through an abstracted arrangement strategy. The facade is made out of a transparent mesh that is curved around the whole exterior. It expresses movement and connects the interior to the surrounding environment really well through the maintaining of the feelings of openness throughout. This exterior mesh swirls around all the building hiding the structural elements of it while adjusting the transparency levels to the uses and functions of specific spaces. The name “Cloud Boxes” comes from this play with transparency, openness and light while introducing three-dimensional volumes.
The Cloud Boxes or Taichung City Cultural Centre forms part of a plan for a cultural park located in the gateway city district. Through the implementation of this plan, Taichung will soon become Taiwan’s third largest city while greatly improving its urban development as well as tourism and marketing resources.


