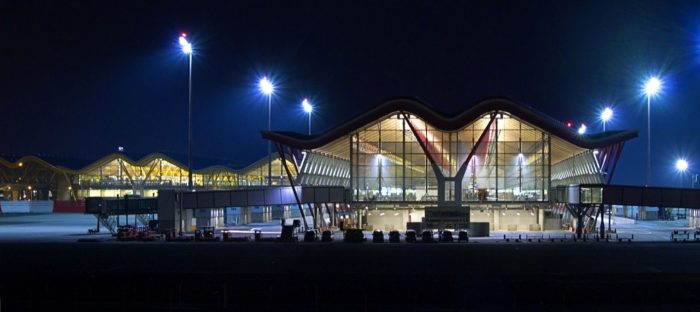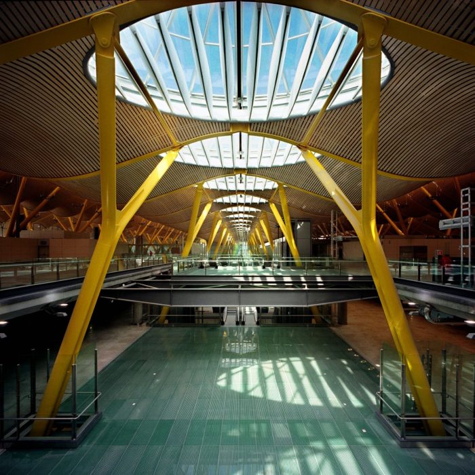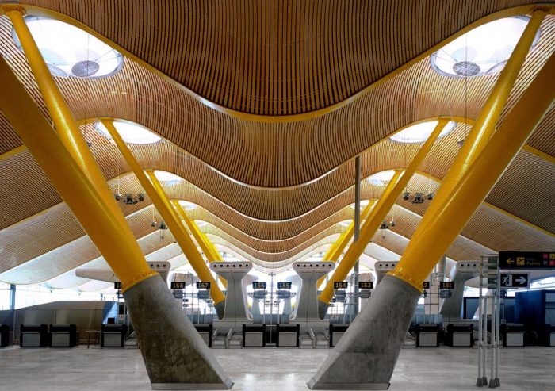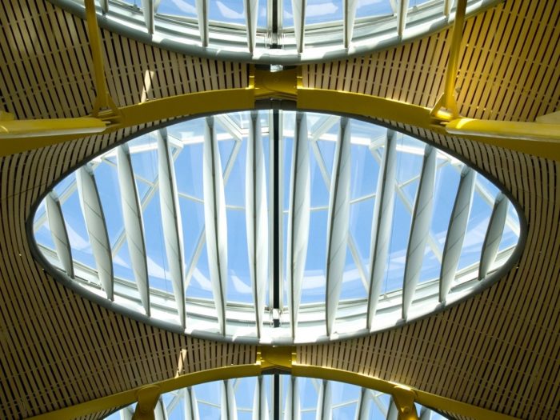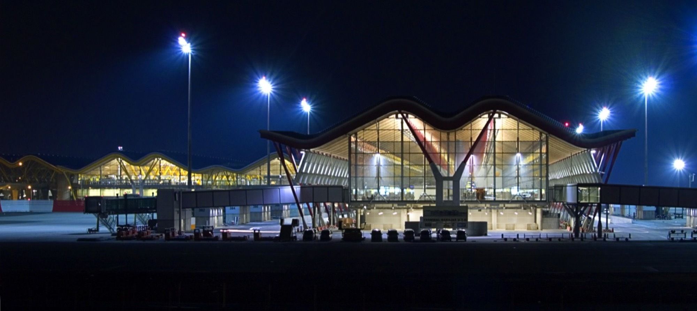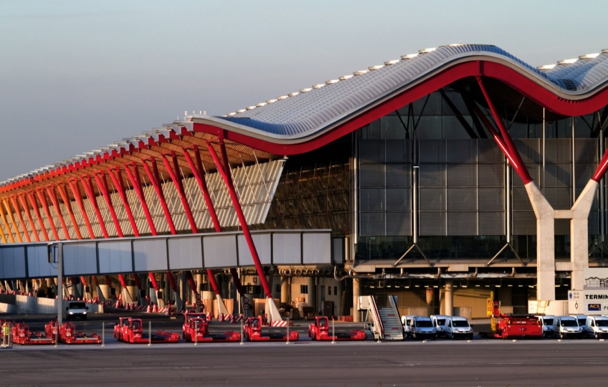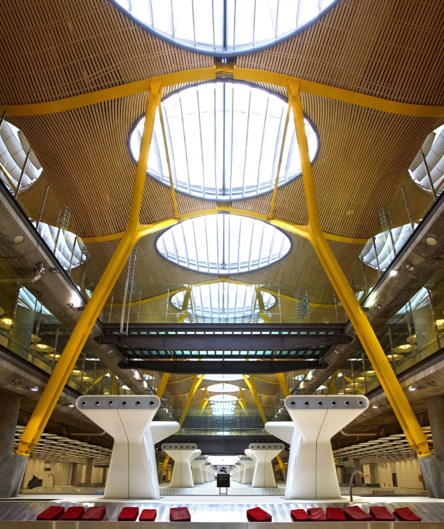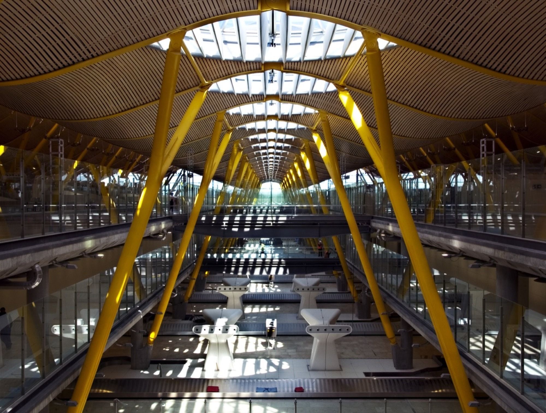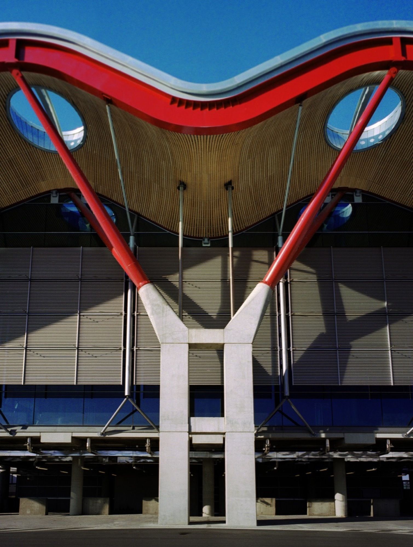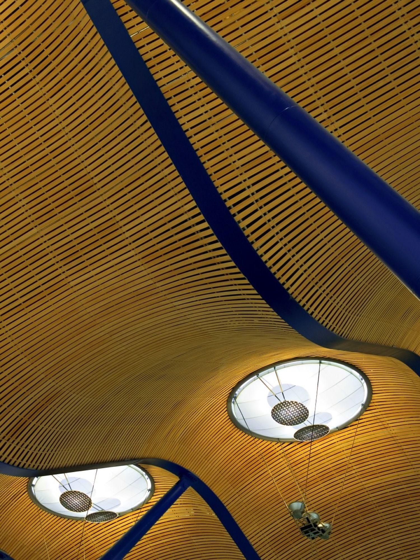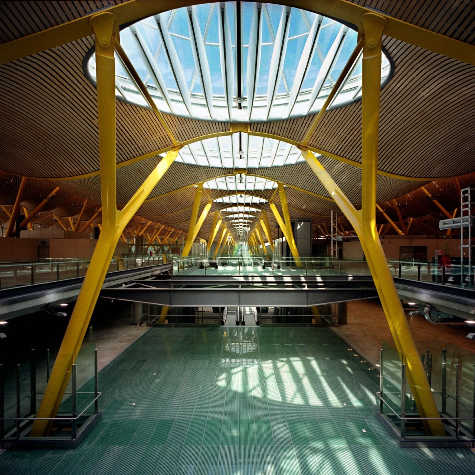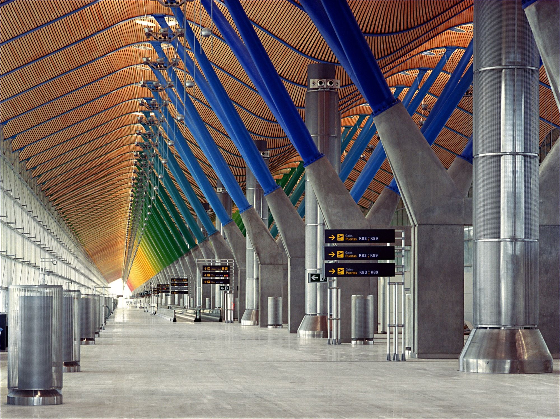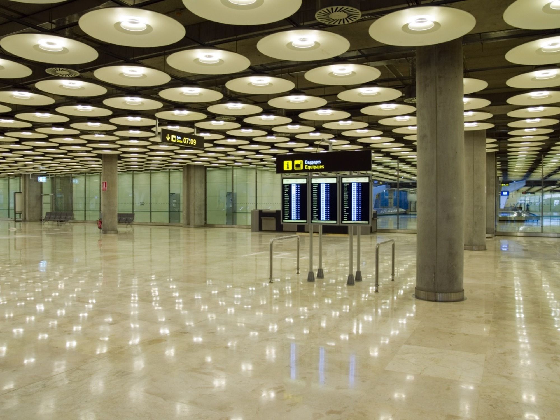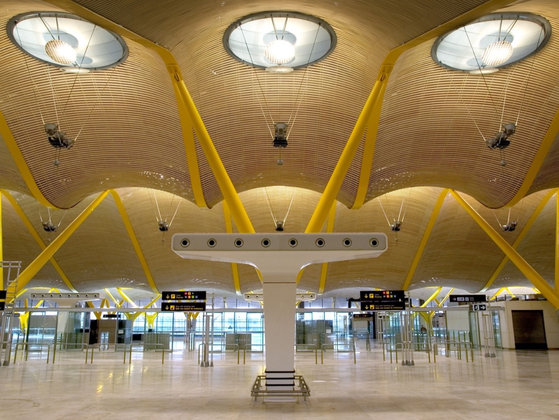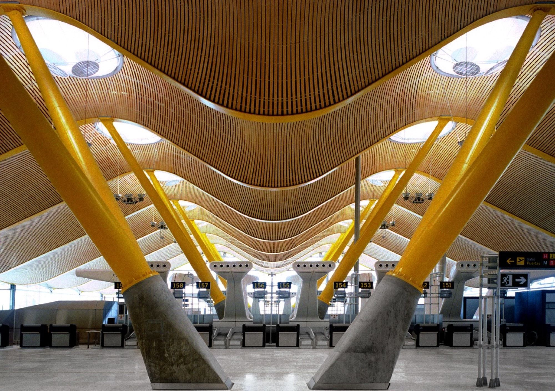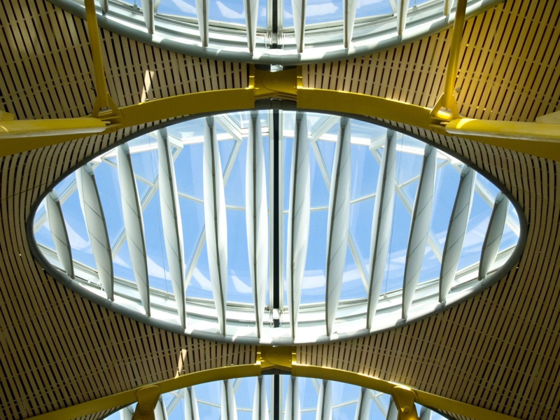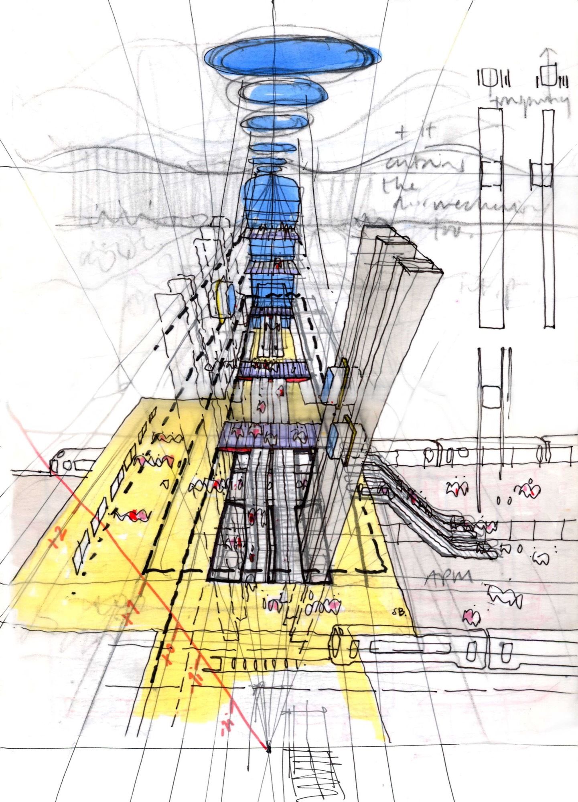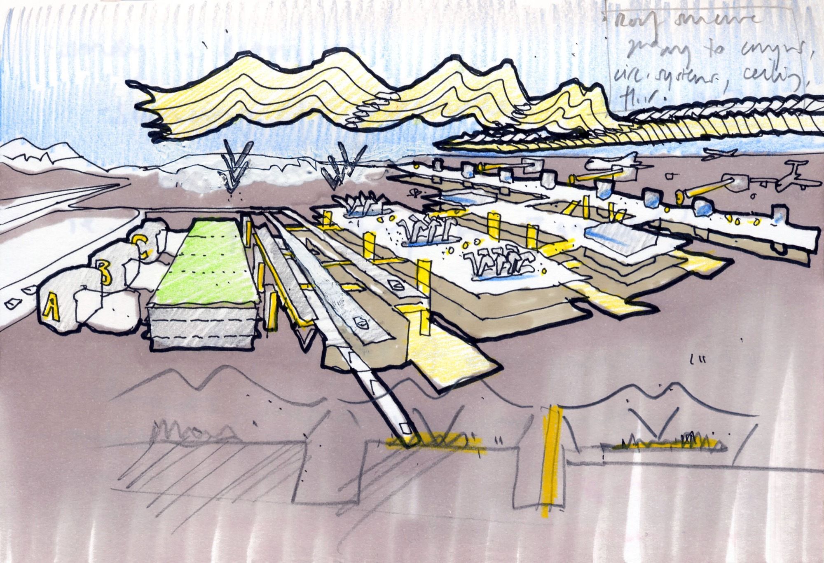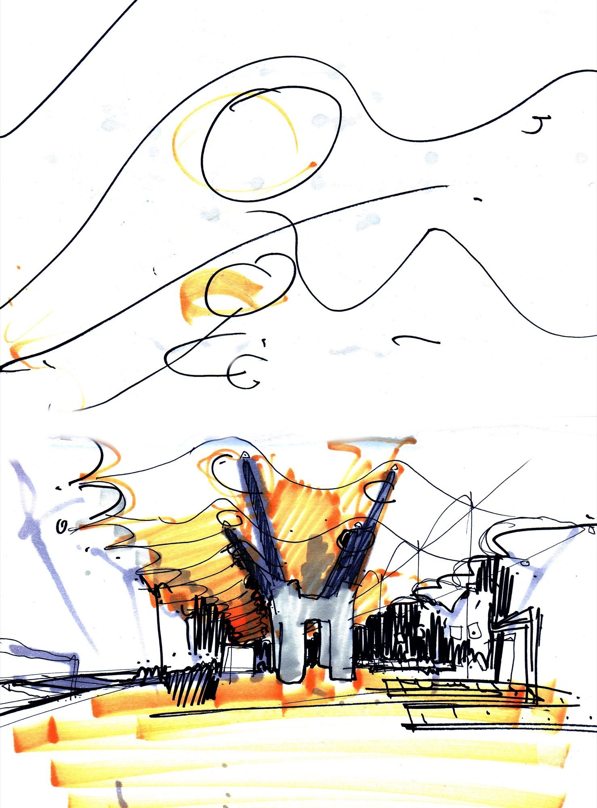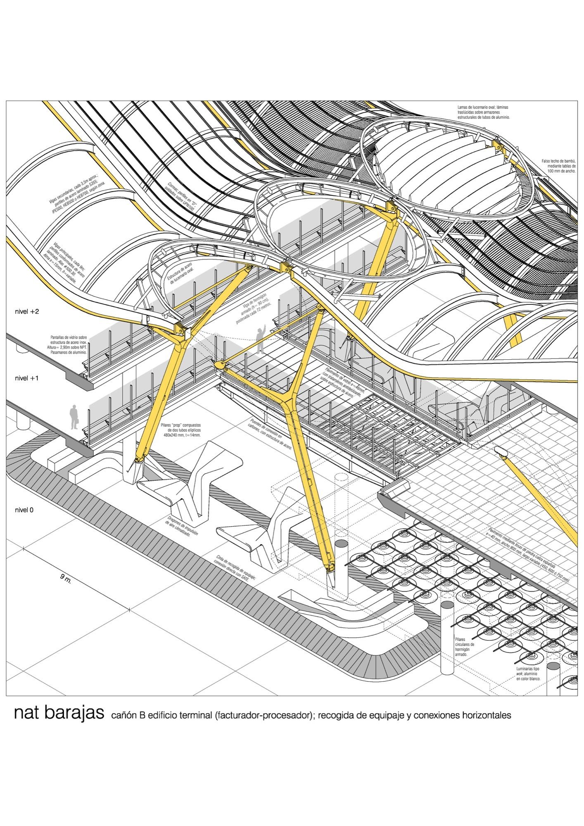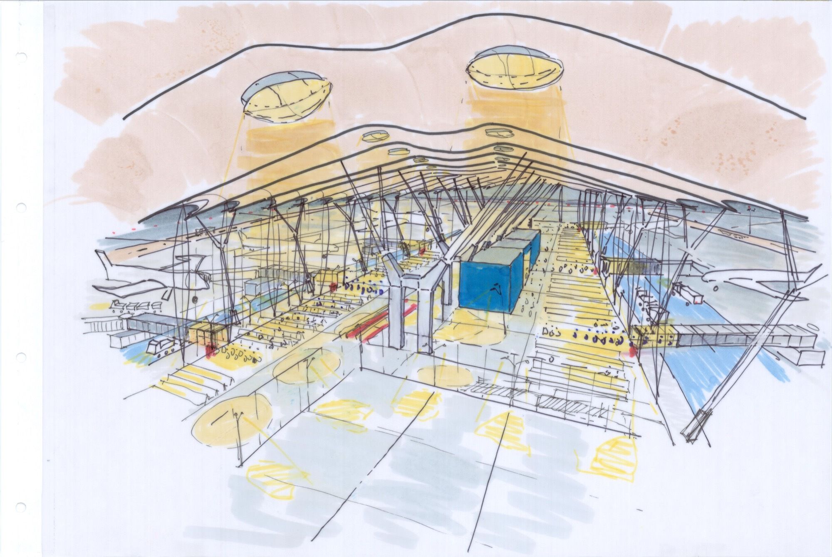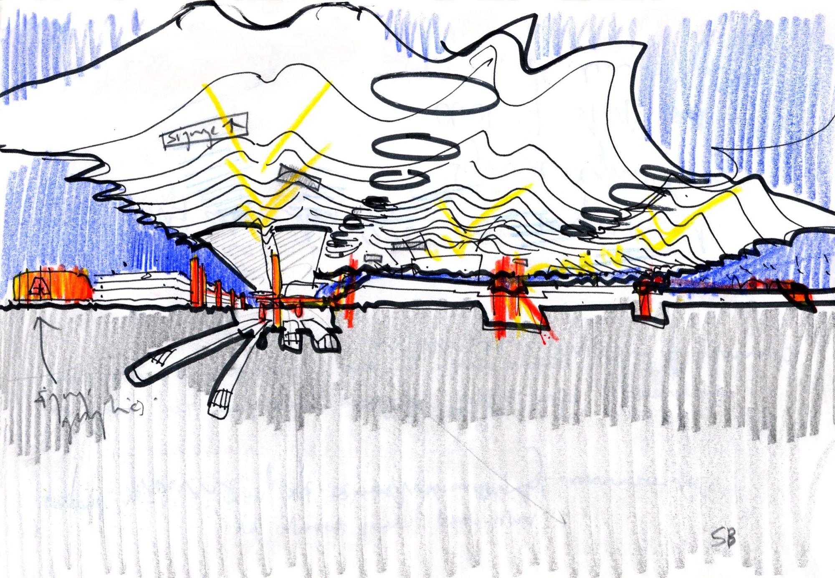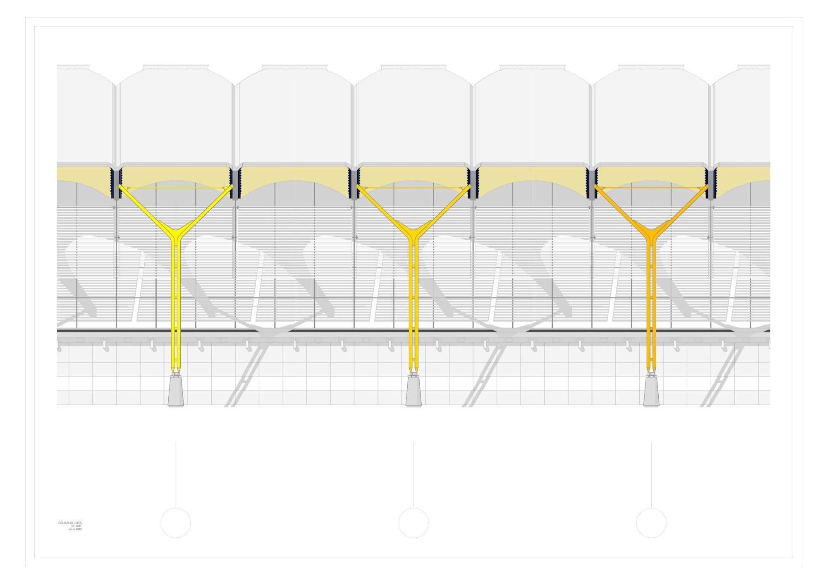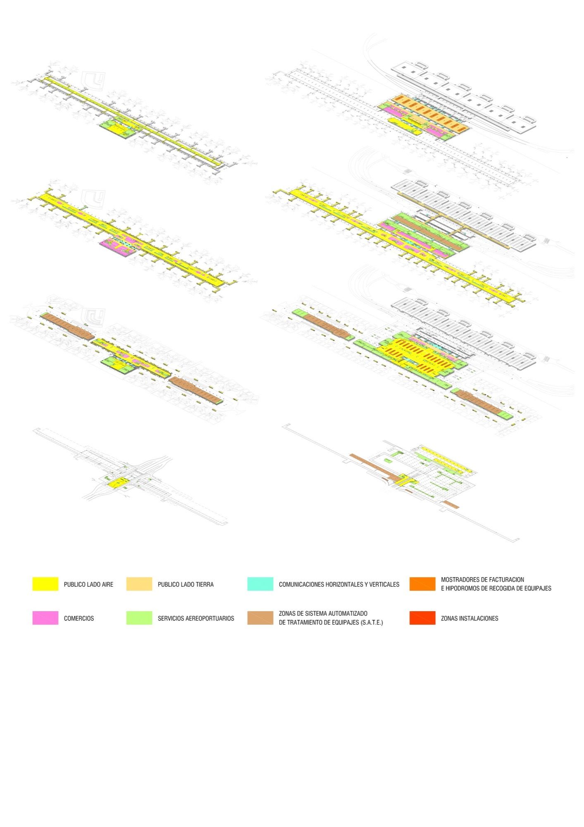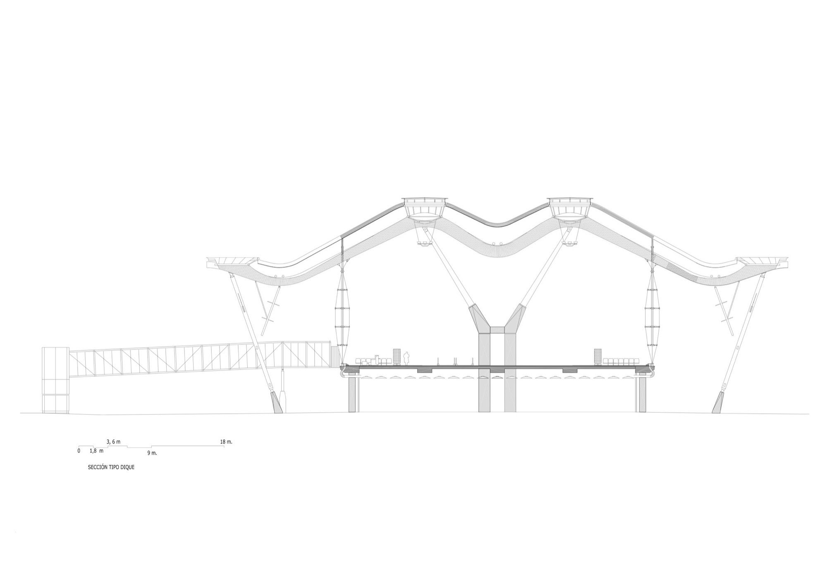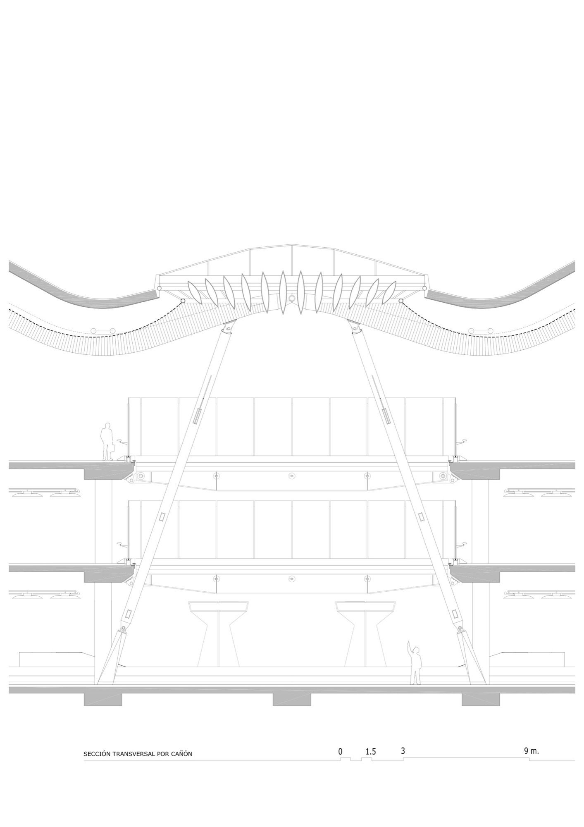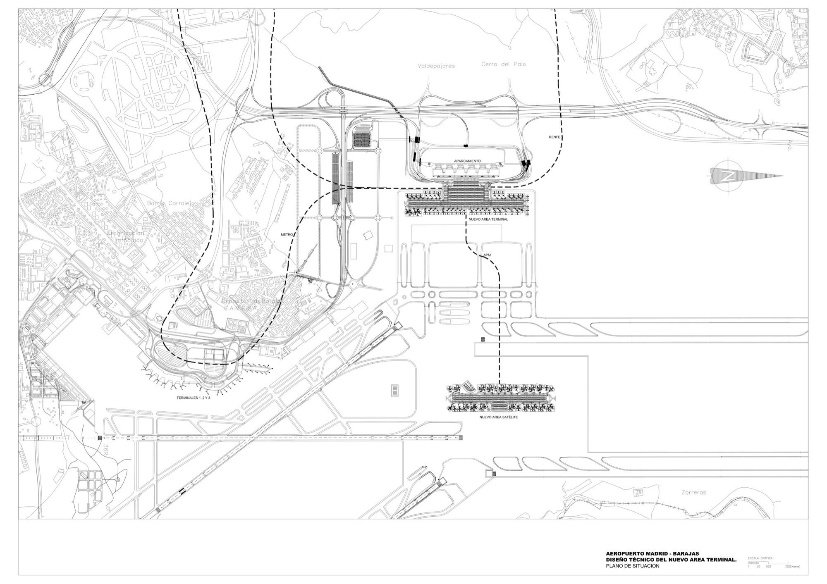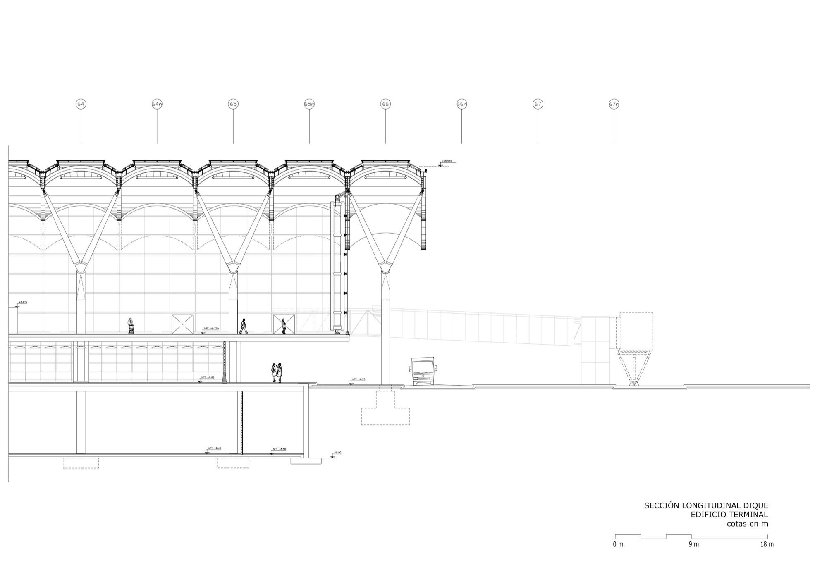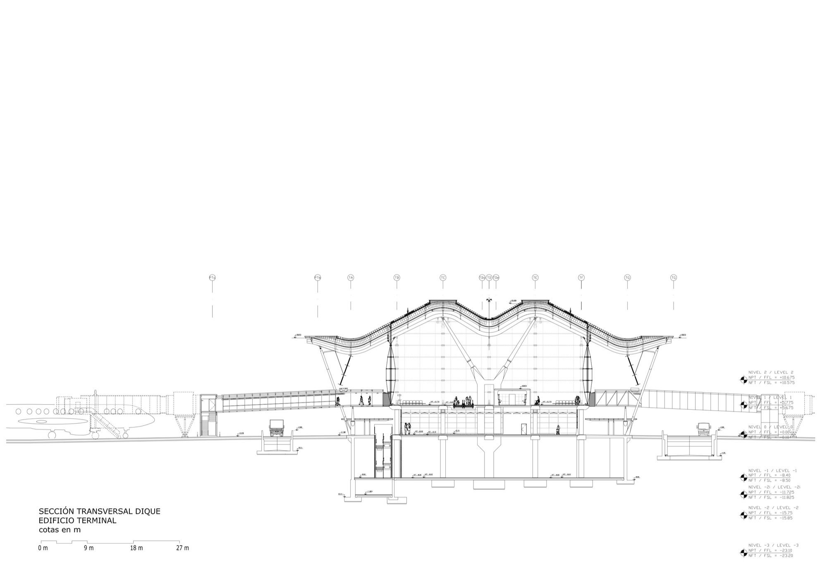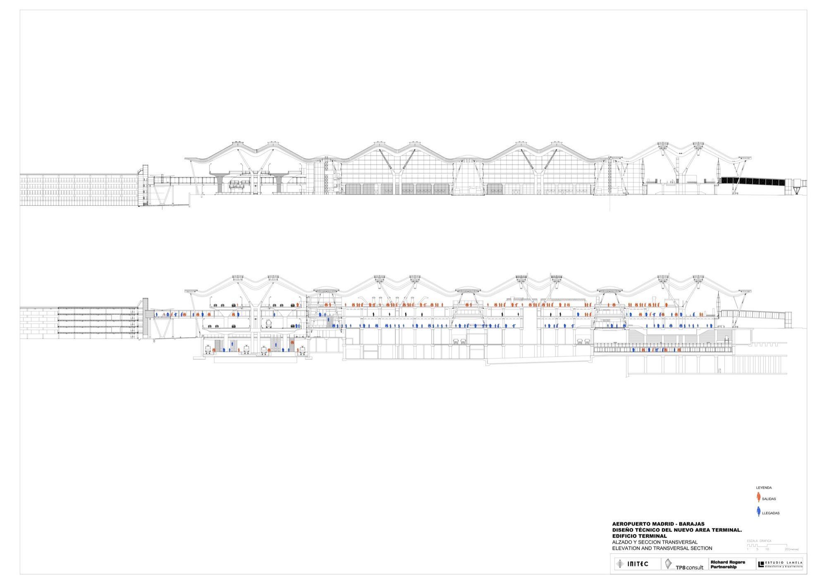T4 Madrid Barajas Airport
The winner of 6 major architectural awards, including the RIBA European Award of 2008 and the RIBA Airport Award of 2005, the T4 Madrid Barajas Airport by RSHP is a monumental transportation masterpiece: a structure of industrial, post-modernist, and stunning natural elements.
The airport is the first airport in Spain regarding passenger traffic, transport of goods and operations, as well as the fourth in Europe and number twelve worldwide, concerning the number of passengers. This made it a real challenge for RSHP, a firm well known for sticking to its principles, among which comes flexibility described in the firm’s philosophy by “Today’s buildings are more like evolving landscapes than classical temples in which nothing can be added and nothing can be removed.”
The design of the building is modular in a nature-mimicking way using high tech materials and approaches. The winged roof resembling waves, the tree like columns, and the light “Canyons” are great examples of such mimicking. Spatially, the project’s design conveys a certain poetry, as the architect explains: “The canyons are spectacular full-height spaces, spanned by bridges from which arriving and departing passengers, though segregated, can share the drama of the impressive space.”
In a functional context, the sixth-floor structure seamlessly integrates separation, lighting, ventilation, and simple movement between the airport’s different floors and terminals. “The accommodation is distributed over six floors; three above ground for check-in, security, boarding and baggage reclaim, and three below ground levels for maintenance, baggage processing and transferring of passengers between buildings,” the architect elaborates.
Environment was given a special amount of attention when designing the building, the architect explains: “Environmental measures, aimed at significantly reducing energy consumption, include a stratified cooling system, displacement ventilation supply to the piers, low level air supply to all other passenger areas, extensive shading to the facades and roof lights, zoned lighting and the collection of rainwater to irrigate the landscape.”
It is worth mentioning that the firm is a partnership between some of the great minds of modern architecture, including Graham Stirk, Ivan Harbour, and the Pritzker Award Laureate Richard Rogers. The firm focuses on sustainability, and strives to produce architecture that equally represents the different partners, employees, and the architectural vision they share.
Project Info:
Architect: Rogers Stirk Harbour Parteners
Co-Architect : Estudio Lamela
Client: Aena
Location: Madrid, Spain
Structural Engineer: Anthony Hunt Associates/TPS with OTEP/HCA
Services Engineer: TPS/INITEC
Quantity Surveyor: Hanscomb Ltd/Gabinete
Lighting Consultant: Arup/Speirs and Major Associates
Landscape Architect: dosAdos
Acoustic Consultant: Sandy Brown Associates
Façade Engineer: Arup
photography by vía Estudio Lamela & Rogers Stirk Harbour + Partners
photography by vía Estudio Lamela & Rogers Stirk Harbour + Partners
photography by vía Estudio Lamela & Rogers Stirk Harbour + Partners
photography by vía Estudio Lamela & Rogers Stirk Harbour + Partners
photography by vía Estudio Lamela & Rogers Stirk Harbour + Partners
photography by vía Estudio Lamela & Rogers Stirk Harbour + Partners
photography by vía Estudio Lamela & Rogers Stirk Harbour + Partners
photography by vía Estudio Lamela & Rogers Stirk Harbour + Partners
photography by vía Estudio Lamela & Rogers Stirk Harbour + Partners
photography by vía Estudio Lamela & Rogers Stirk Harbour + Partners
photography by vía Estudio Lamela & Rogers Stirk Harbour + Partners
photography by vía Estudio Lamela & Rogers Stirk Harbour + Partners
photography by vía Estudio Lamela & Rogers Stirk Harbour + Partners
Sketch
Sketch
Sketch
Axonometric
Sketch
Sketch
Elevation
Diagram
Section
Section
Detail
Section
Section
Elevation


