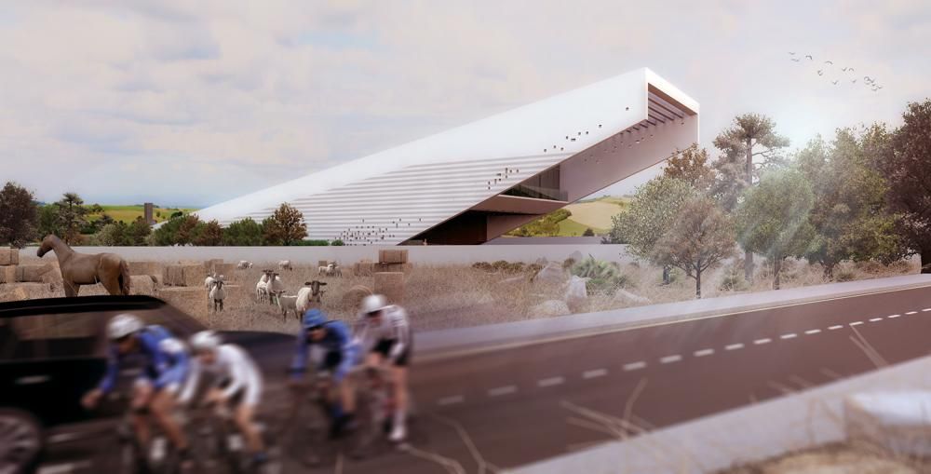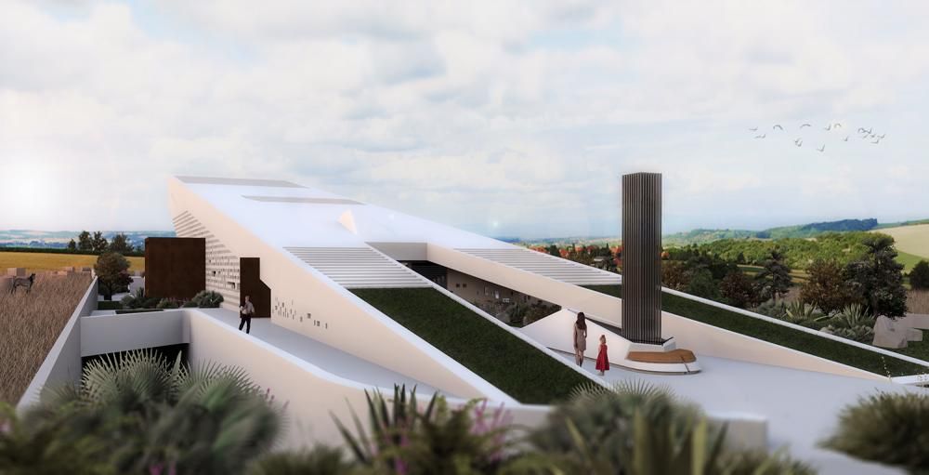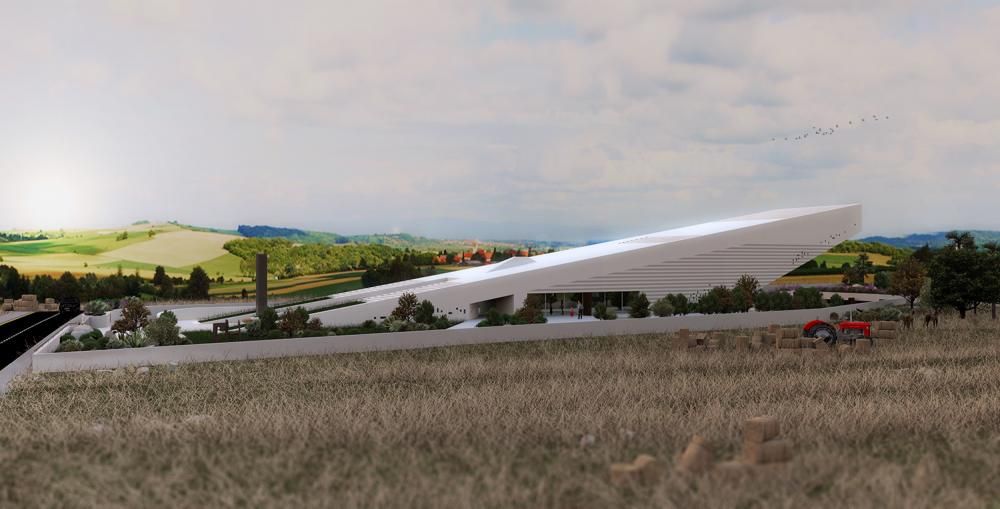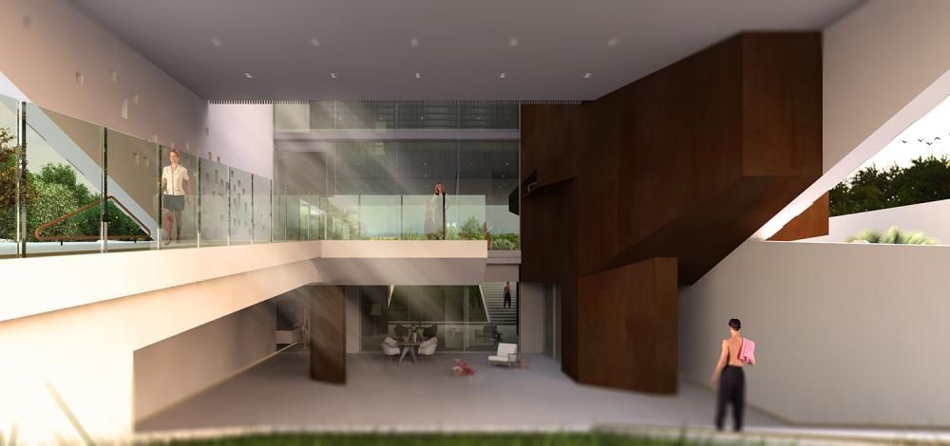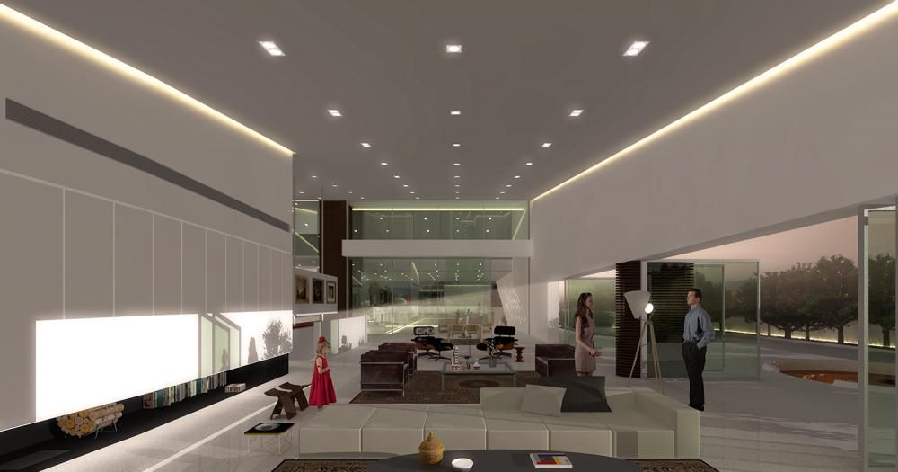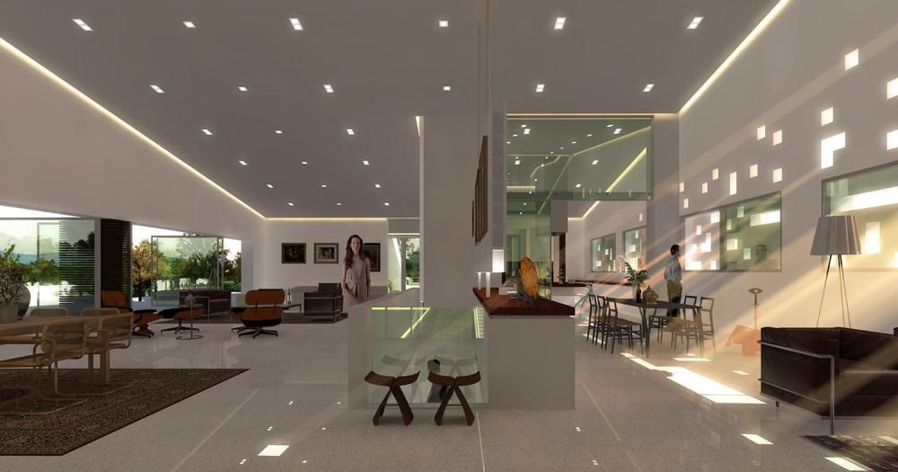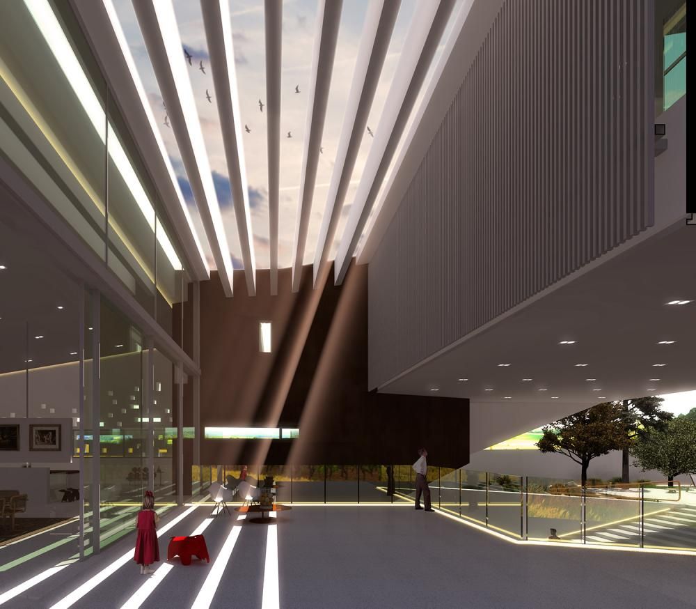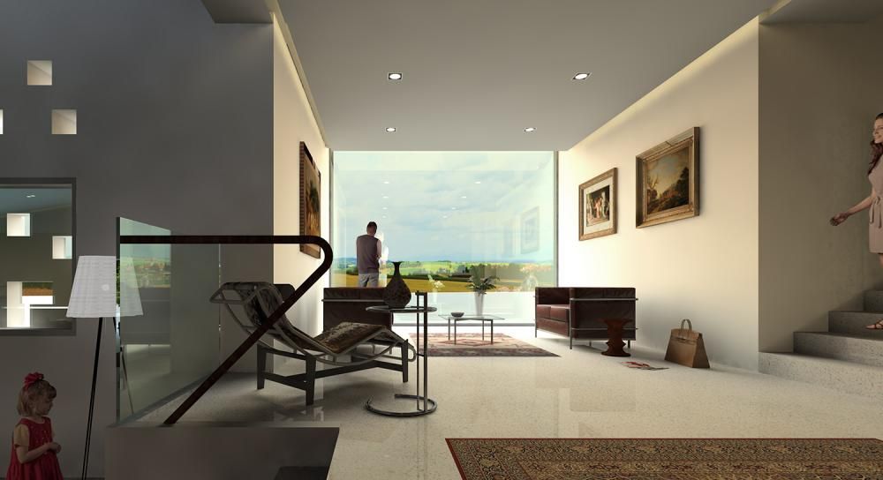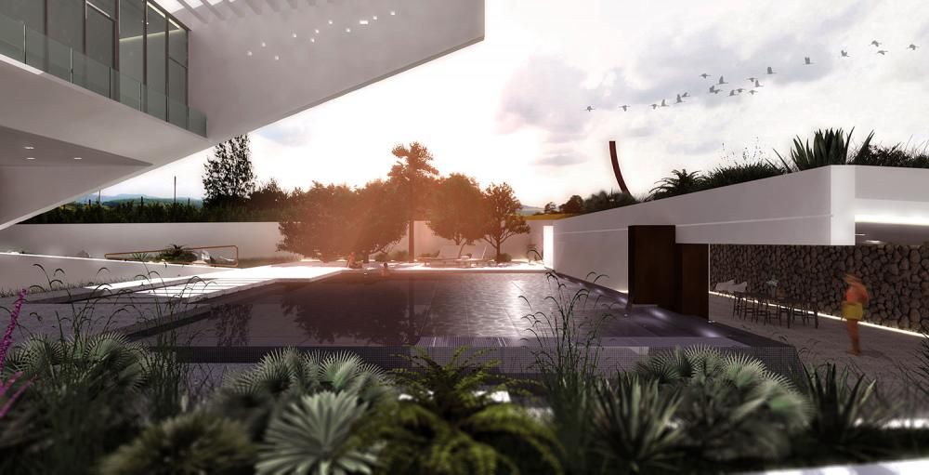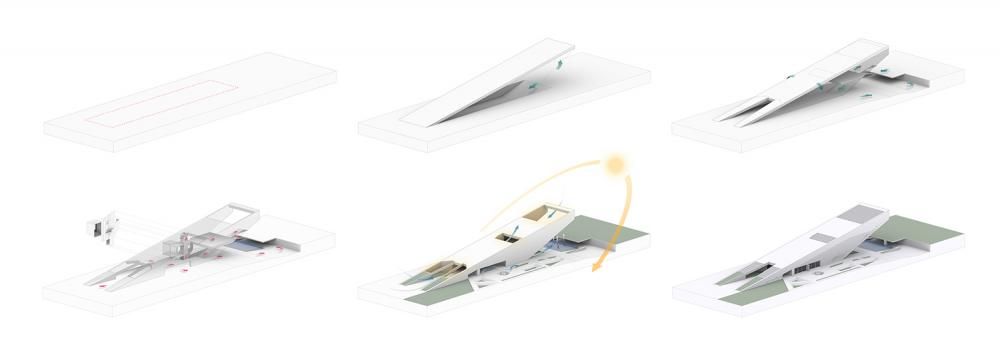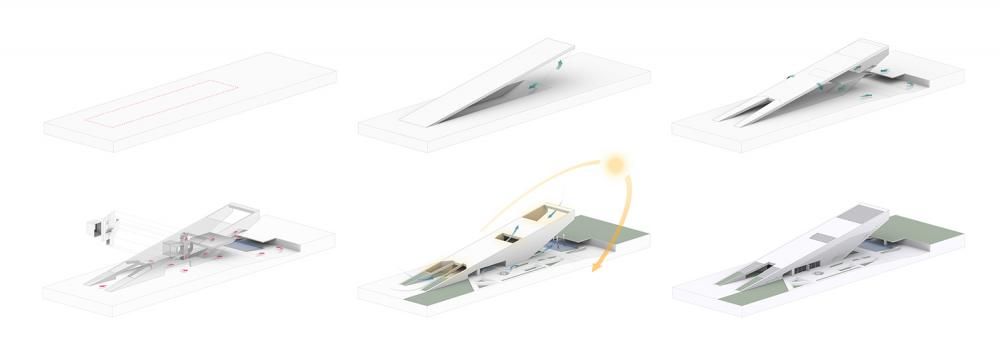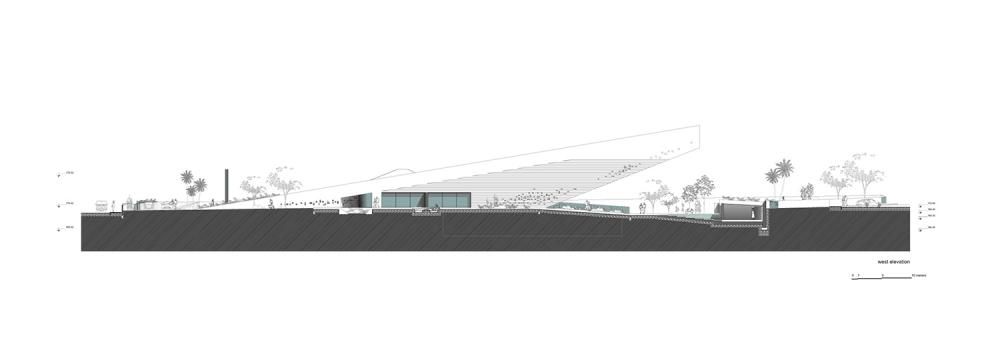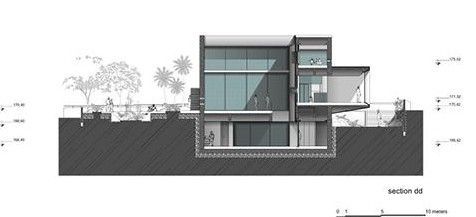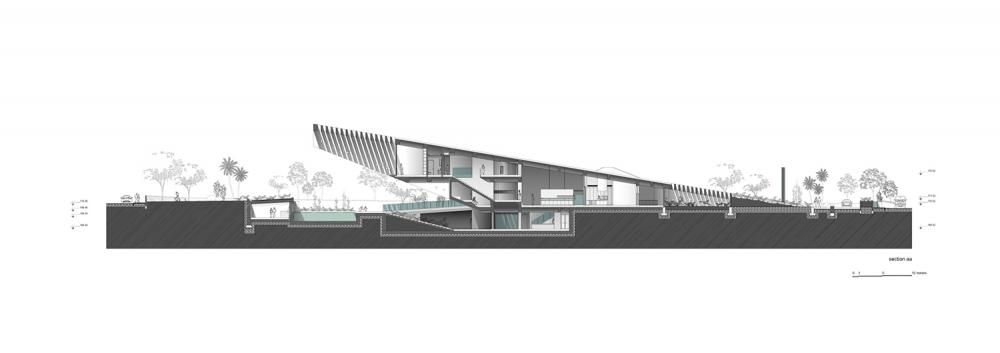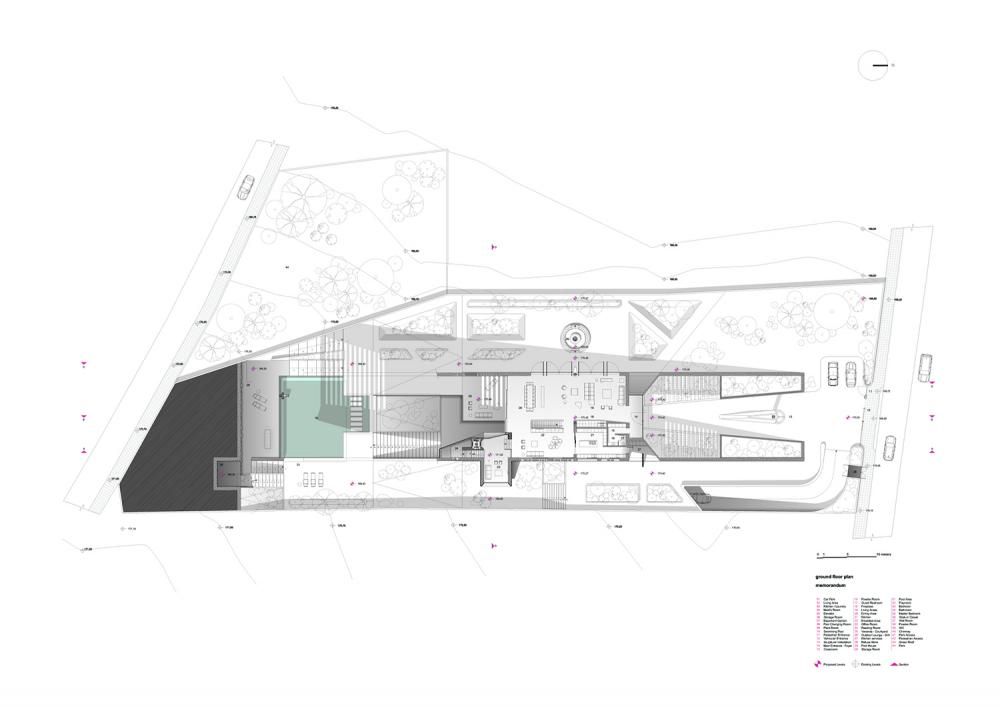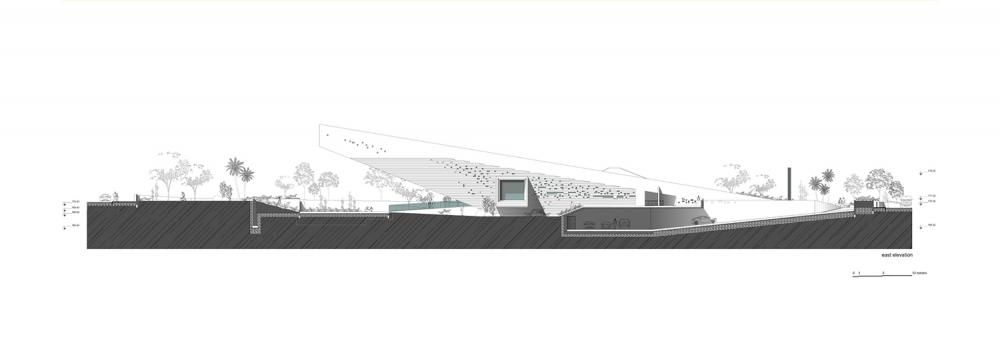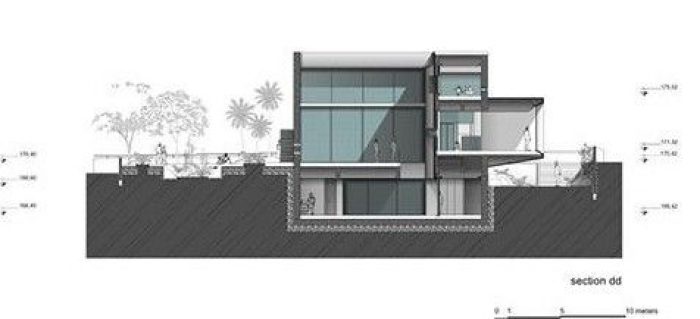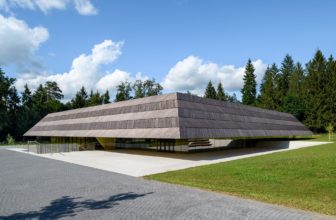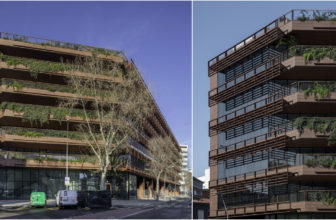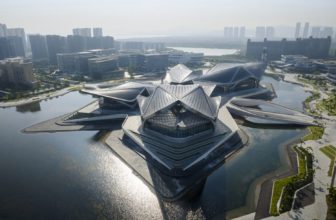Secret Garden
Constantinos Kalisperas Architectural Studio utilizes both the landscape of the surrounding suburban neighborhood and vernacular architectural features to create a house that interacts fluidly with its context. Features like the “iliakos” or internal courtyard help to create a smooth transition and interaction between various programs that happen within the proposed structure. The iliakous specifically is used in order to create a “secret garden” or a semi-enclosed environment that is enhanced by the ever changing daylight that it receives from the openings above. This suspended shading and lighting design sits above the structure but still manages to merge with it because of its continuous linear features.
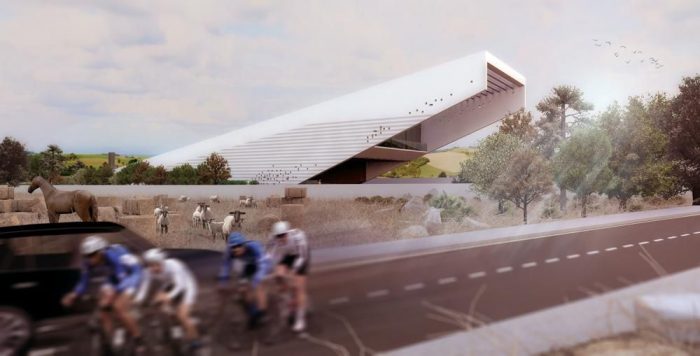 Its design takes inspiration from the immediate site and uses it to enhance views as well as create the overall form. The shape protrudes from the ground towards the sky and shifts various floorslabs to create different forms of shelter within. Its outdoor courtyard area houses a cactus garden which complements the project through giving it a sense of tranquility. This garden merges with the internal living spaces through an atrium which dissolves the boundaries between outdoor and indoor areas. The bedroom sits above to offer views and natural air flow.
Its design takes inspiration from the immediate site and uses it to enhance views as well as create the overall form. The shape protrudes from the ground towards the sky and shifts various floorslabs to create different forms of shelter within. Its outdoor courtyard area houses a cactus garden which complements the project through giving it a sense of tranquility. This garden merges with the internal living spaces through an atrium which dissolves the boundaries between outdoor and indoor areas. The bedroom sits above to offer views and natural air flow.
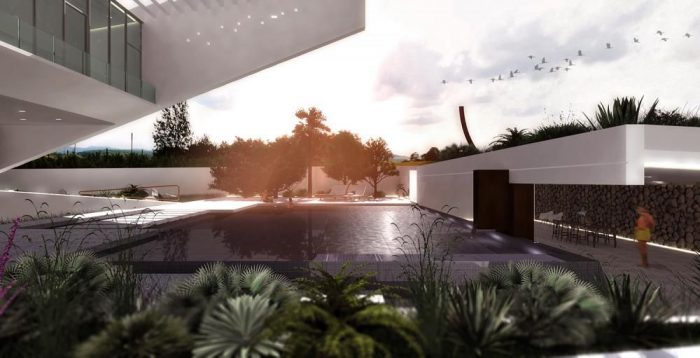 The proposed house explores the idea of using programmatic morphology in order to merge with the natural landscape without resorting to the use of sinous curves.
The proposed house explores the idea of using programmatic morphology in order to merge with the natural landscape without resorting to the use of sinous curves.
By: Lyly Huyen
