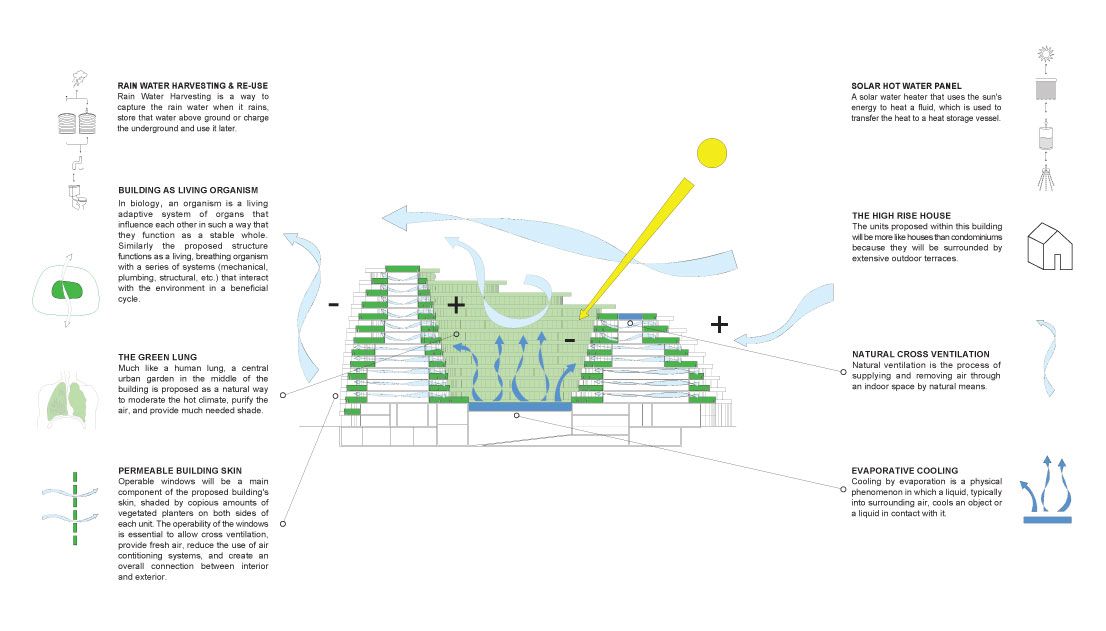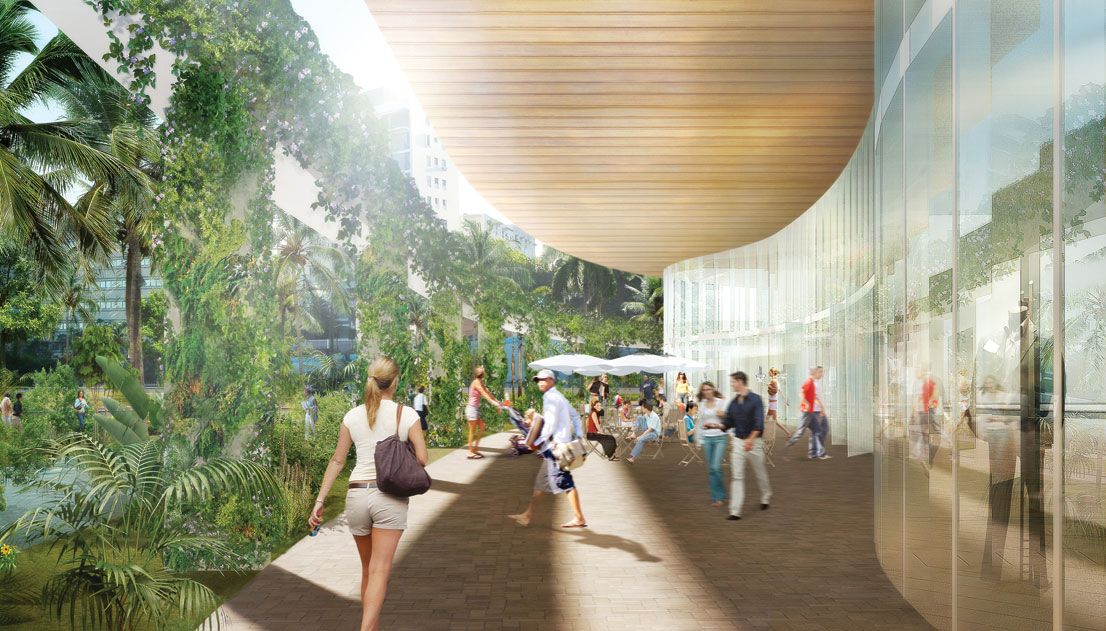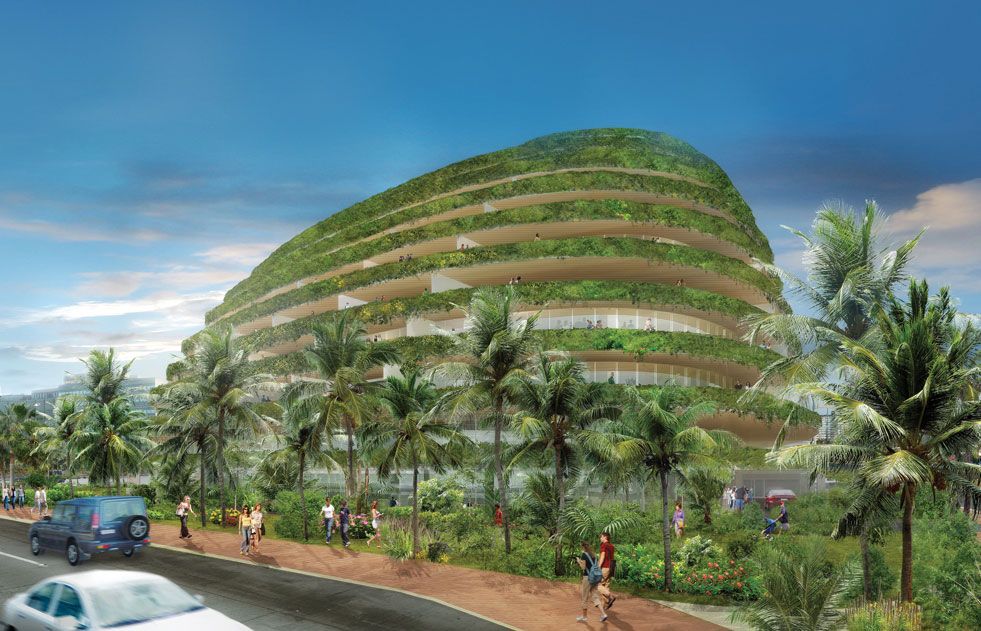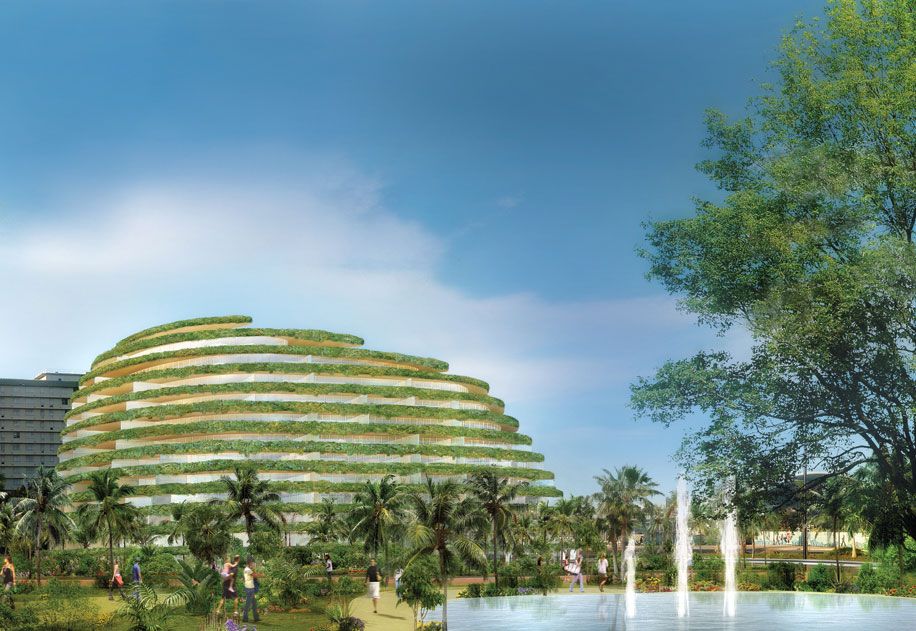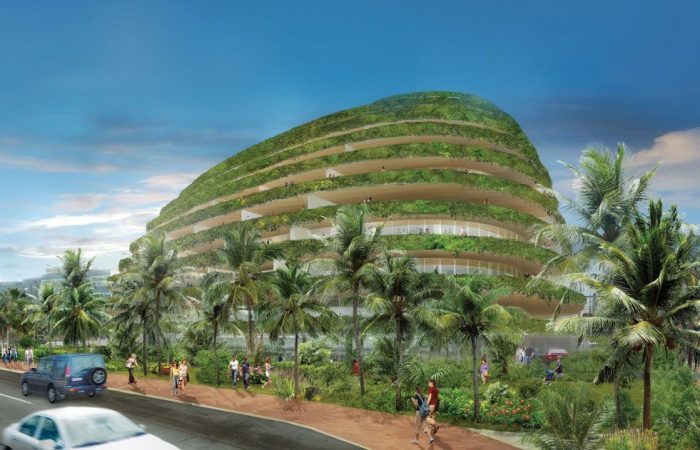Oppenheim Architecture + Design have designed a housing development for San Juan, Puerto Rico that makes real strides towards humanizing and harmonizing the typology of high density housing. Weighing in at 660,000 sf, this urban living + mixed-use environment named Parcel D, positions itself to offer the privacy and comfort of sub-urban living, without any of the need for long drives to and from places. The balconies which are located at both the front and back of the apartments are covered with lush vegetation. As the air breezes pass over the greenery and into the 165 apartments, evapotranspiration and natural plant-breathing-action cleans and cools the air, providing a healthier as well as more intimate place to live.
And the building breaths, itself. The form of the building is something like a uniquely shaped donut. Pools at the base of the interior courtyard created by the building’s form work in cooperation with the cross breezes through the condominiums to create large scale, building-sized, Venturi stack driven, evaporative cooling. So there may be breezes to begin with, but even if there are none on any particular day- this place is gonna have em’.
Oh, and some last minute details. This place has also going to have arcaded ground-level retail, a fully equipped gym, above and below ground parking, restaurants and cafes and that pool + lush surroundings mentioned above.
