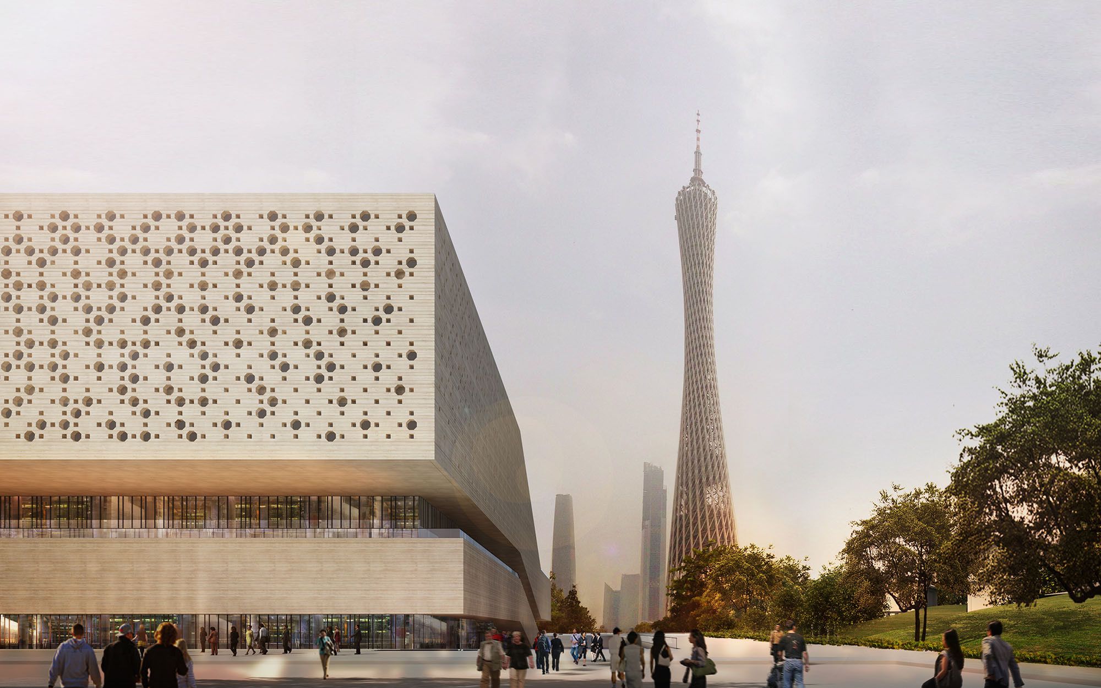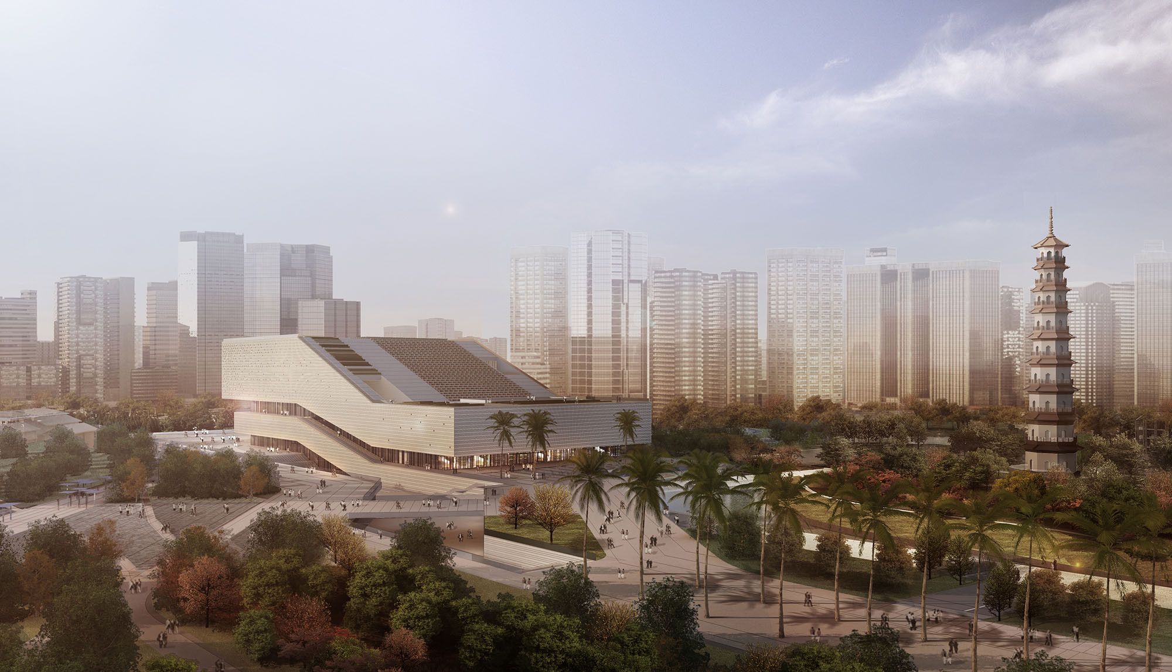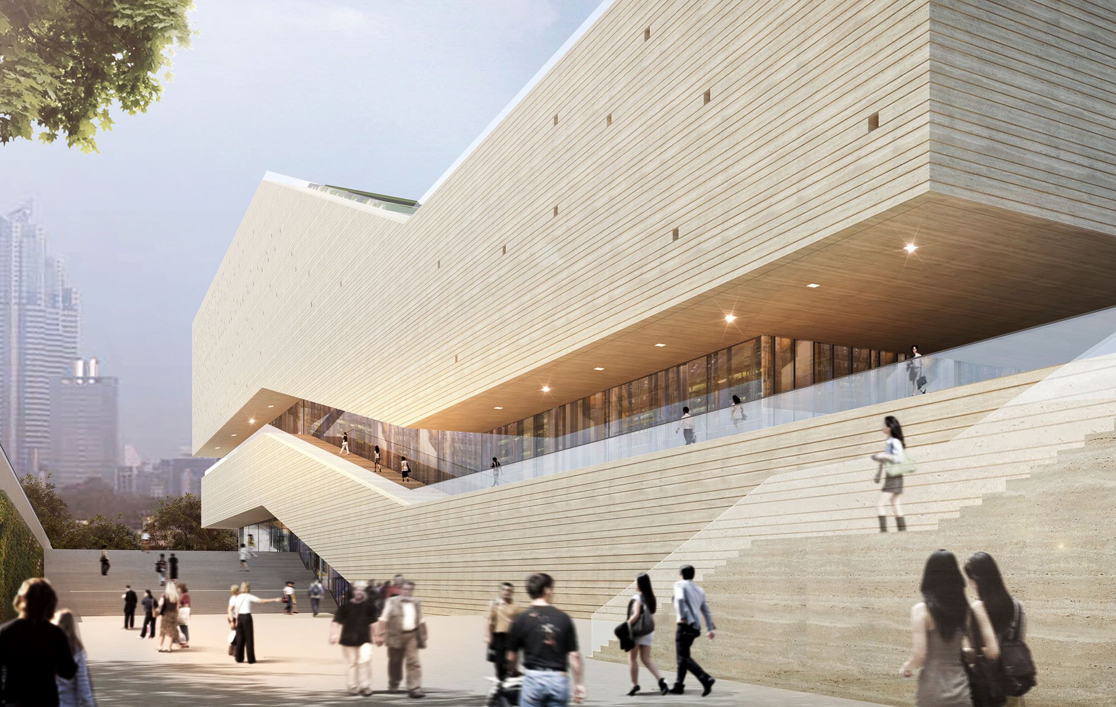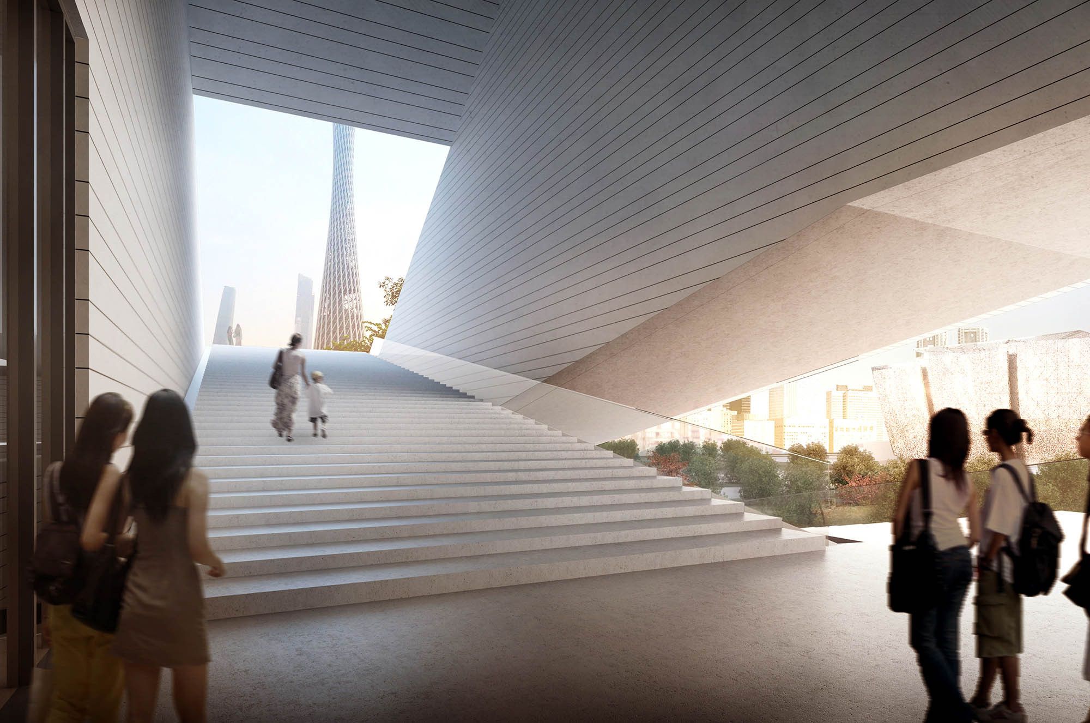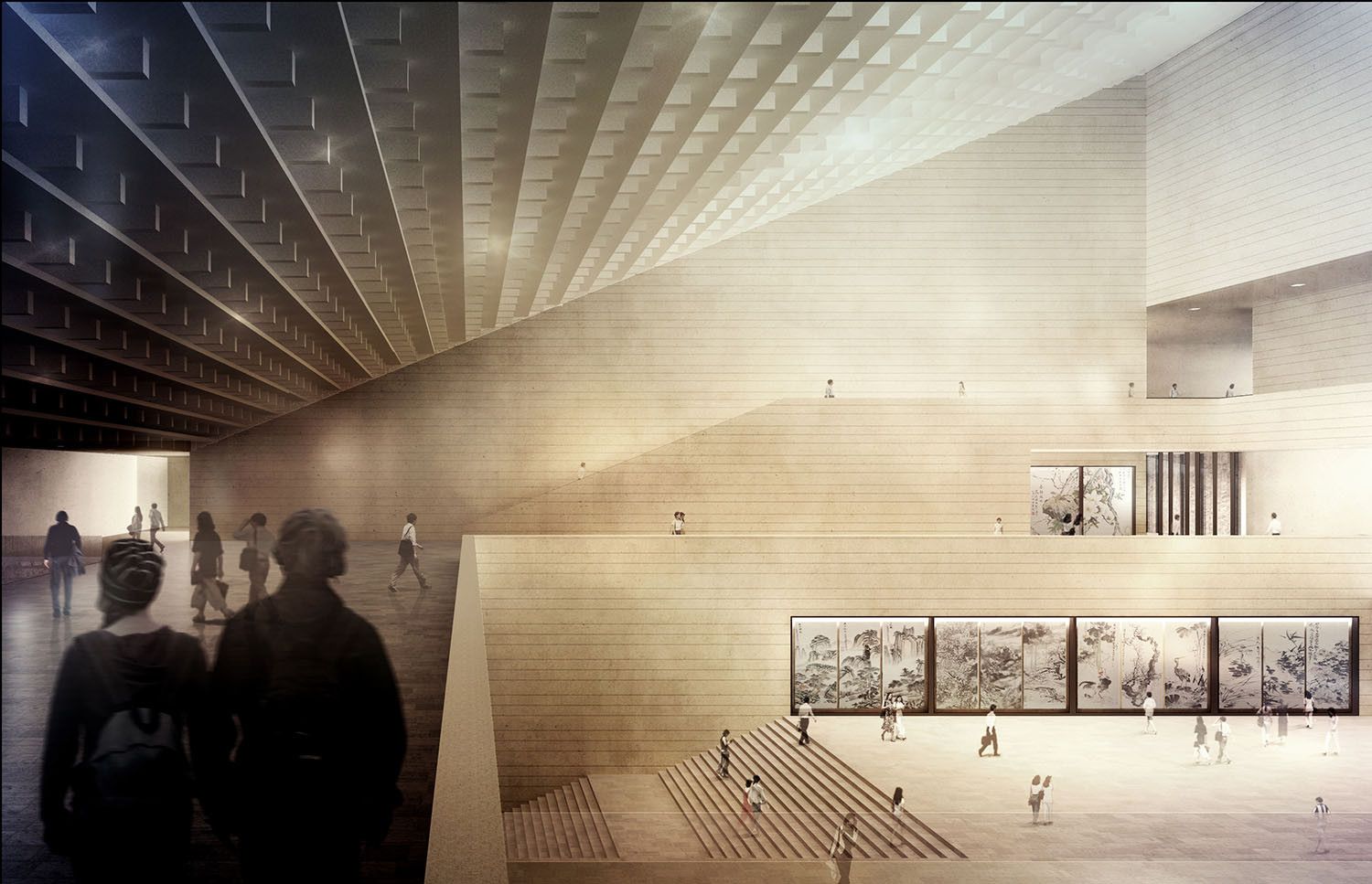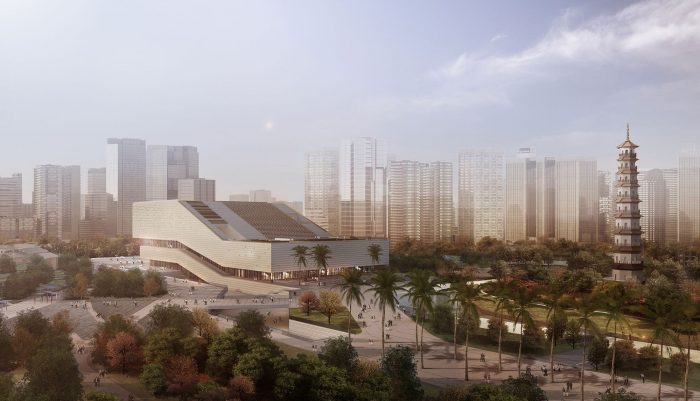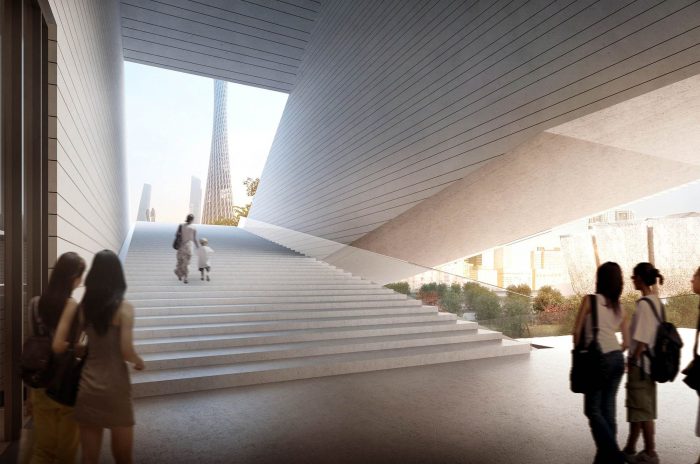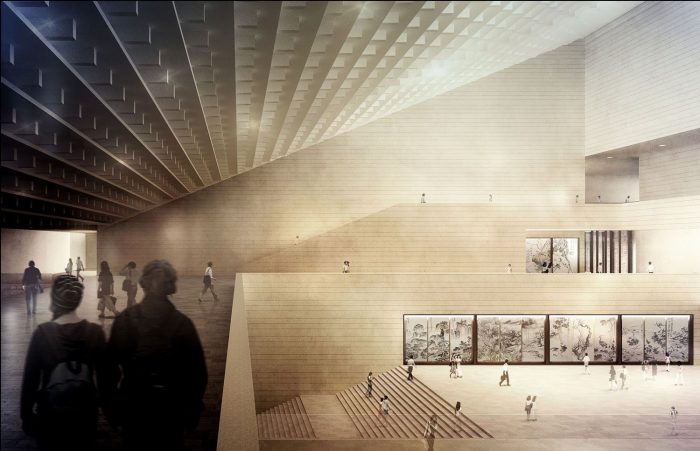Guangzhou Science Museum
Nieto Sobejano Arquitectos have won the design competition for The Guangzhou Science Museum against competitors like Steven Holl, Grimshaw and MAD Architects.
The winning proposal by Nieto Sobejano, is based on an agrupation of nine volumes which are conceived as a flexible sequence of large scale “vases”. The functional program, with a total area of 80.000 m2 includes exhibition halls, temporary expositions, science and technology theaters, auditoriums, and a rooftop garden with views towards the city skyline and the Lignan Park. The architectural concept, born of a simple additive process, admits multiple variations of a limited number of elements generating a complex space out of a combinatorial system. The new Science Museum will be, together with the adjoining Ghuangzhou Museum, the Art Gallery and the Cultural Center, a landmark in the new urban axis, not only for its ambitious programme for the popularization of science, but also for its unusual spatial conception, which proposes a dialogue between the memory and historical tradition of the place and a state of the art technological and museographic approach.
The Guangzhou Science Museum in the port city of Guangzhou will be part of a new cultural hub called Three Museums One Square. The Square lies on the new urban axis of the city. Apart from the Science Museum, the Square will have The Guangzhou Museum and an Art Gallery. It will be built on the south bank of the Pearl River near the Guangzhou Tower.
The design from Nieto Sobejano Arquitectos features an unusual concept- a sequence of nine ceramic vessels inspired from the Geyao Celadon of the Song Dynasty make up the museum. As stated by the architect, “the architectural concept, born of a simple additive process, admits multiple variations of a limited number of elements generating a complex space out of a combinatorial system.” Each vessel is a bioclimatic energy efficient technological vessel the roof of which is a garden.
The vessels have been designed to have the same pattern on the façade as the Geyao Celadon. However, the designers have created an interactive media façade that permits light only into certain spaces. Exhibition areas do not have natural light while offices do. Moreover, the pattern created is not random and has been created geometrically with a sequence of squares where each square has a particular pattern.
The vessels are not all created the same. A combination of four vessels has been used to achieve the design. The mouth of the vessel continues through all floors. Its purpose in the design of the museum however remains unclear- whether it is a light well or a circulation core or it has been conceived for some other purpose.
The functional program covers an area of 80,000 square meters and will house permanent as well as temporary exhibition halls, science and technology theatres and auditoriums.
By: Sahiba Gulati
