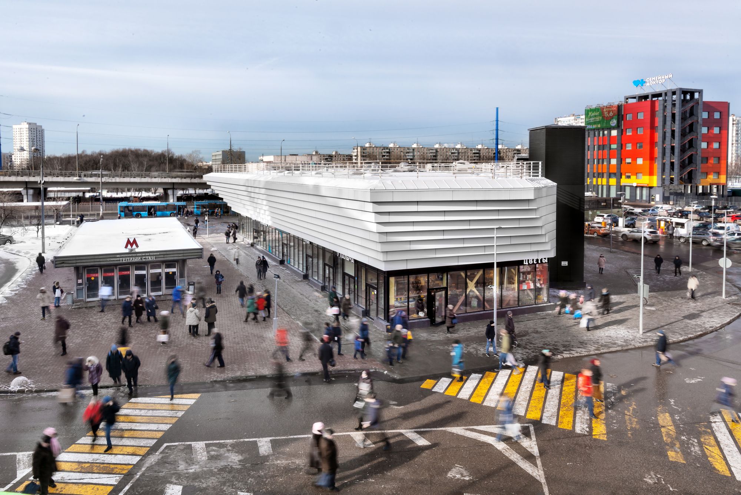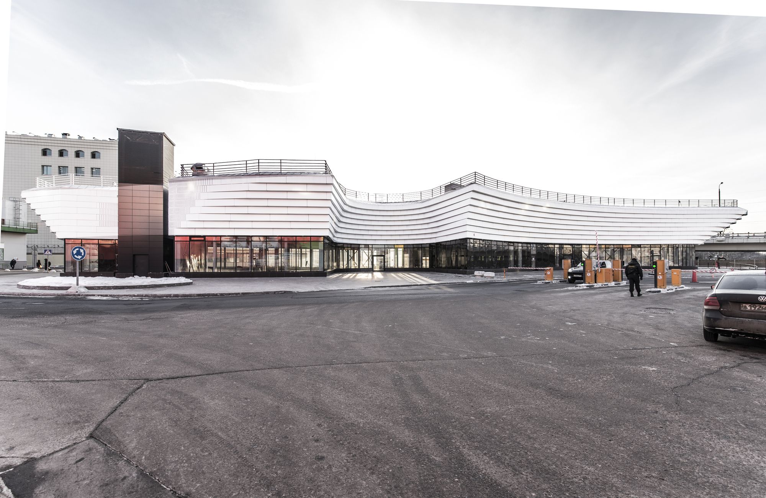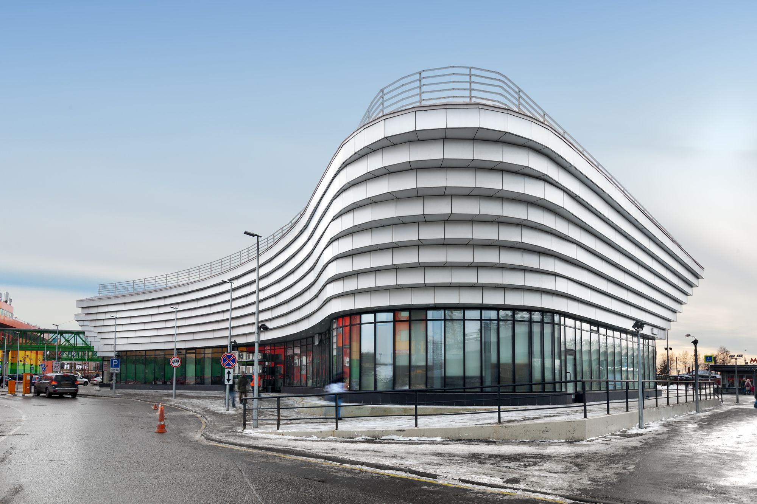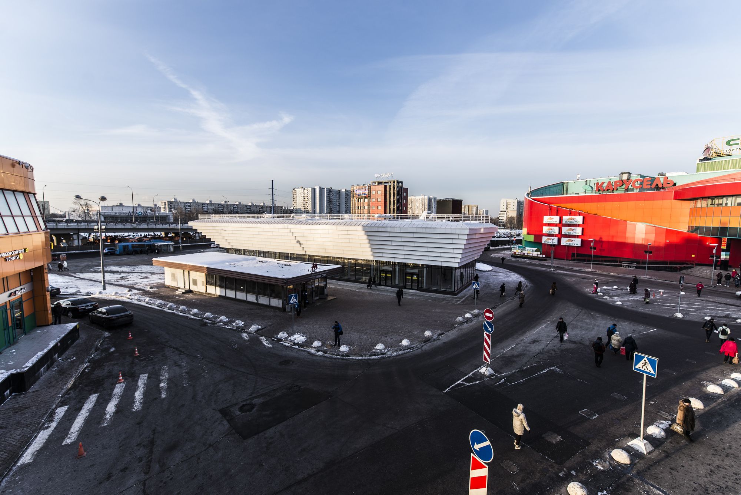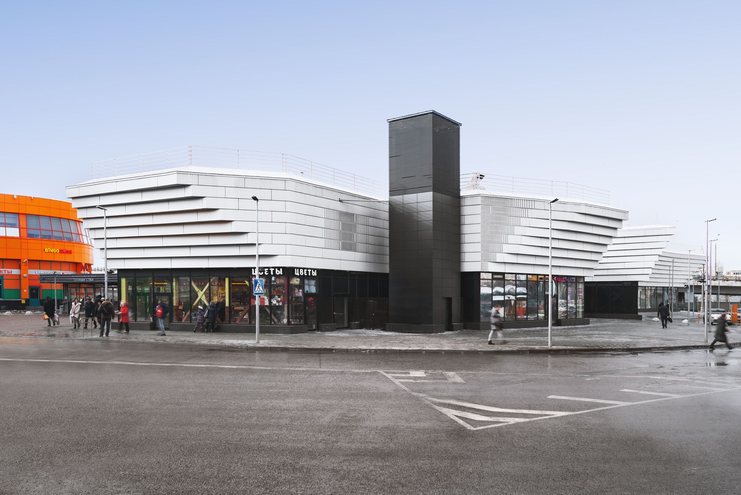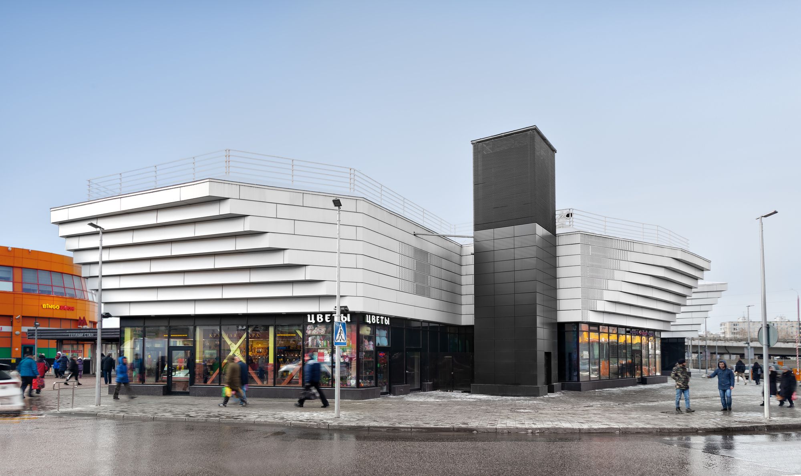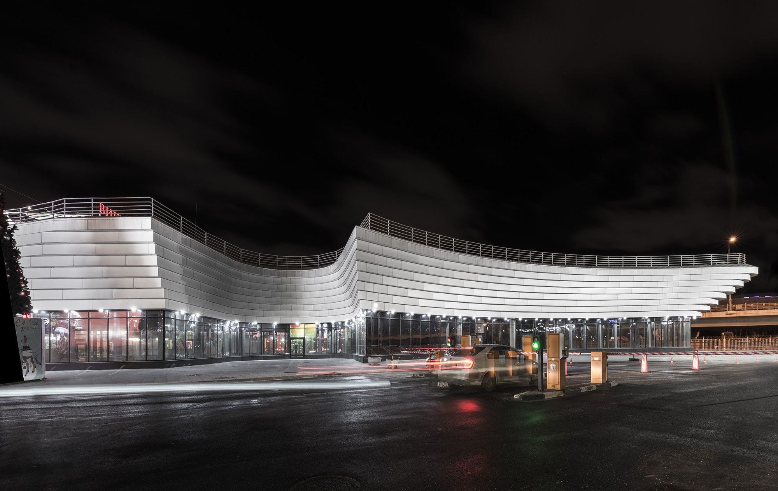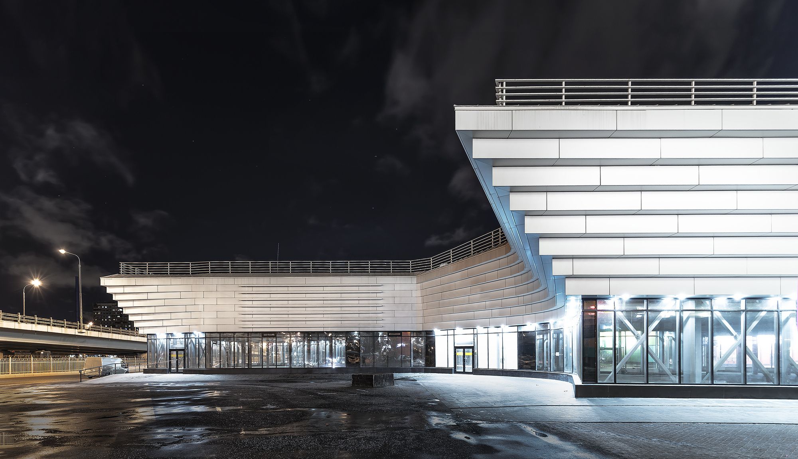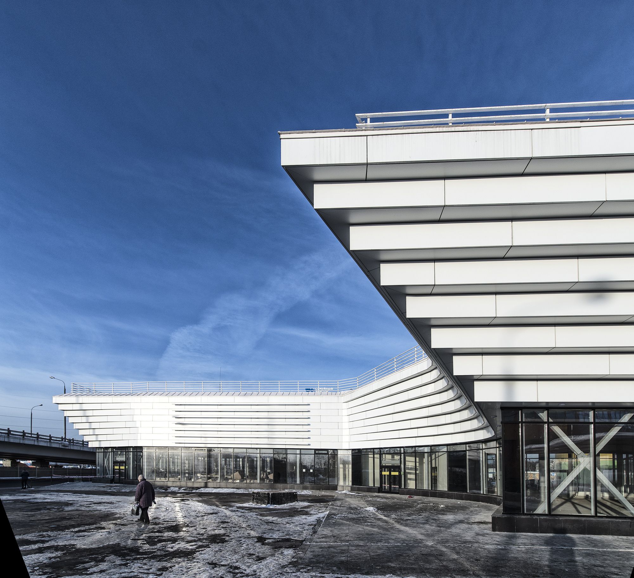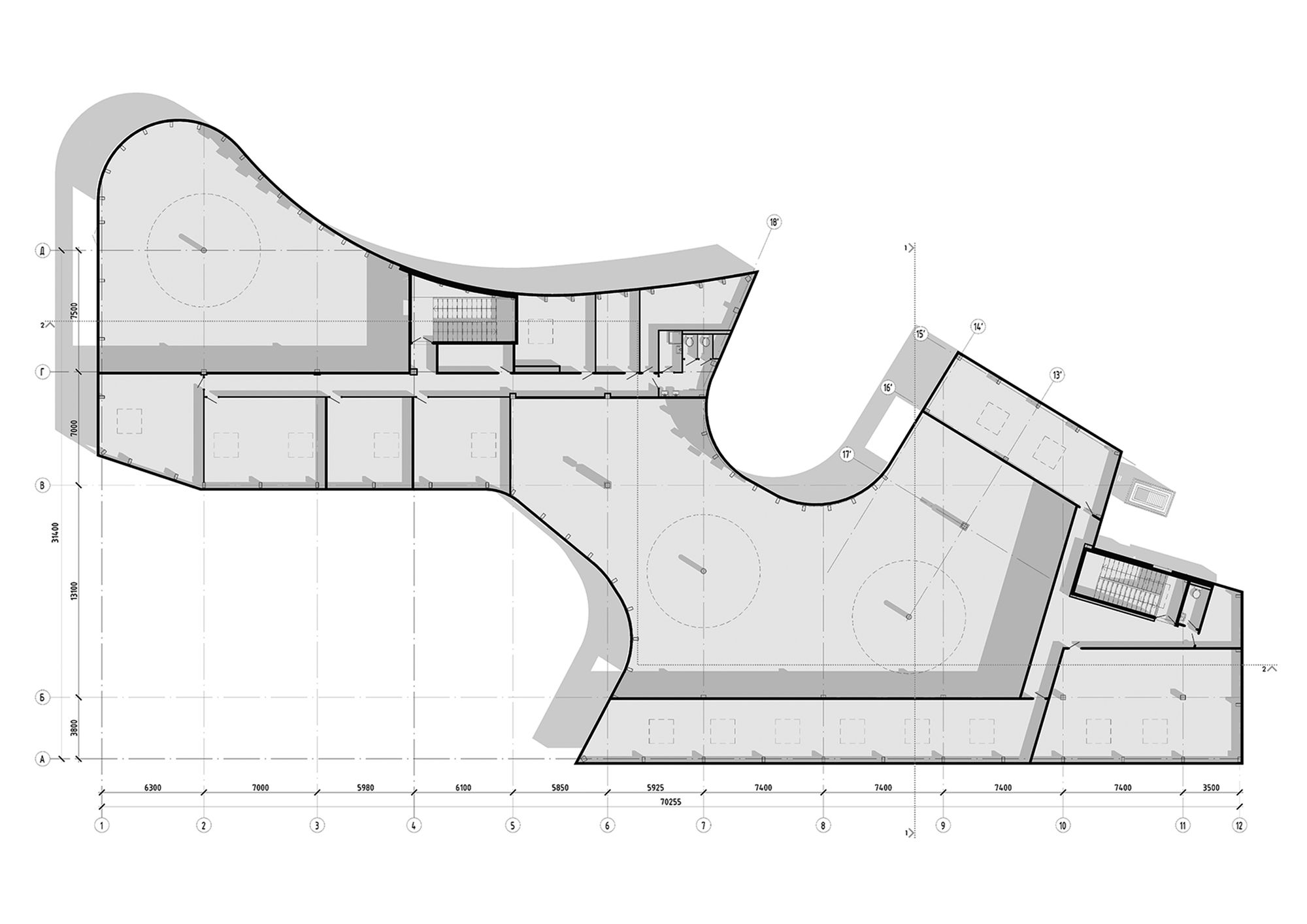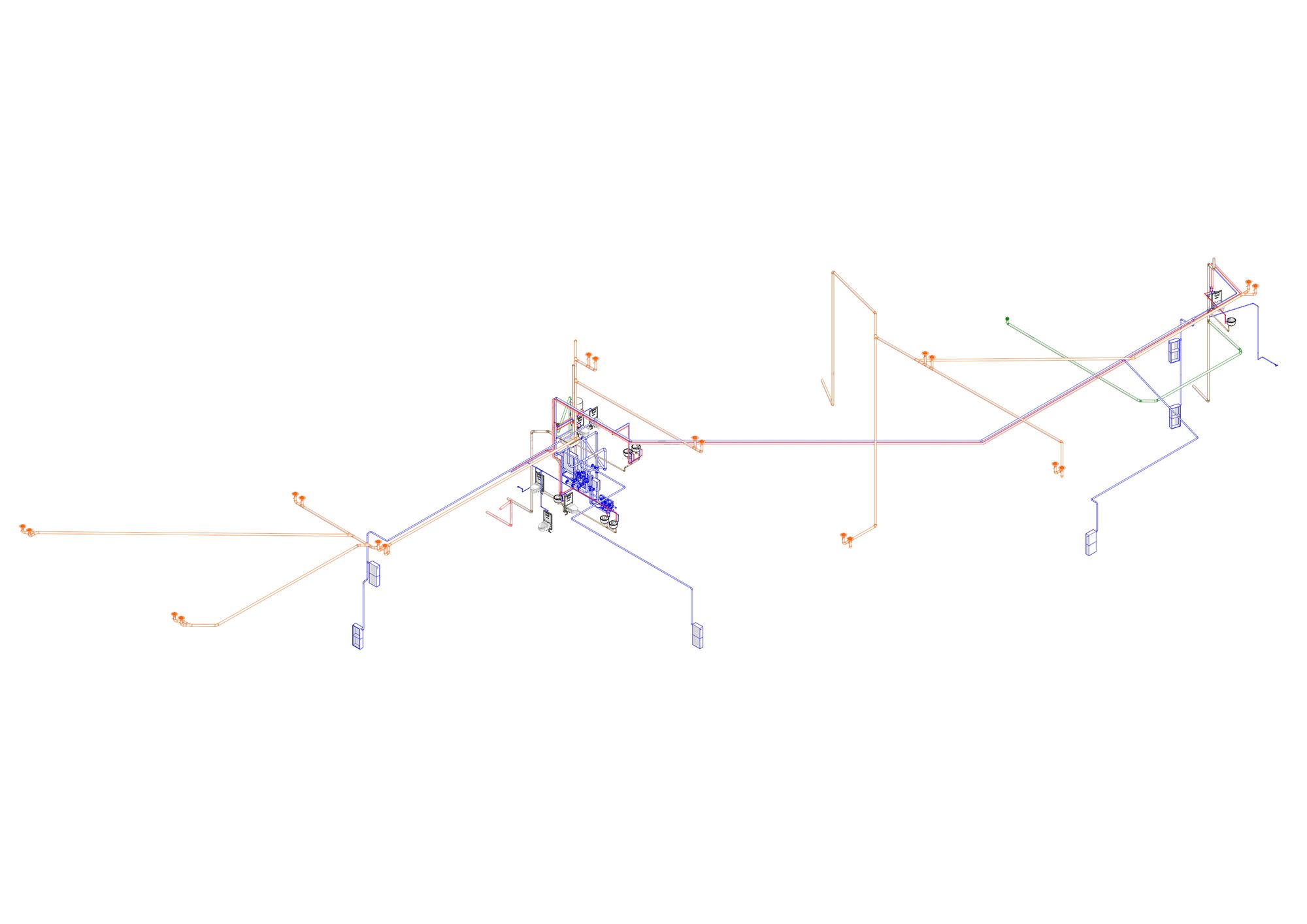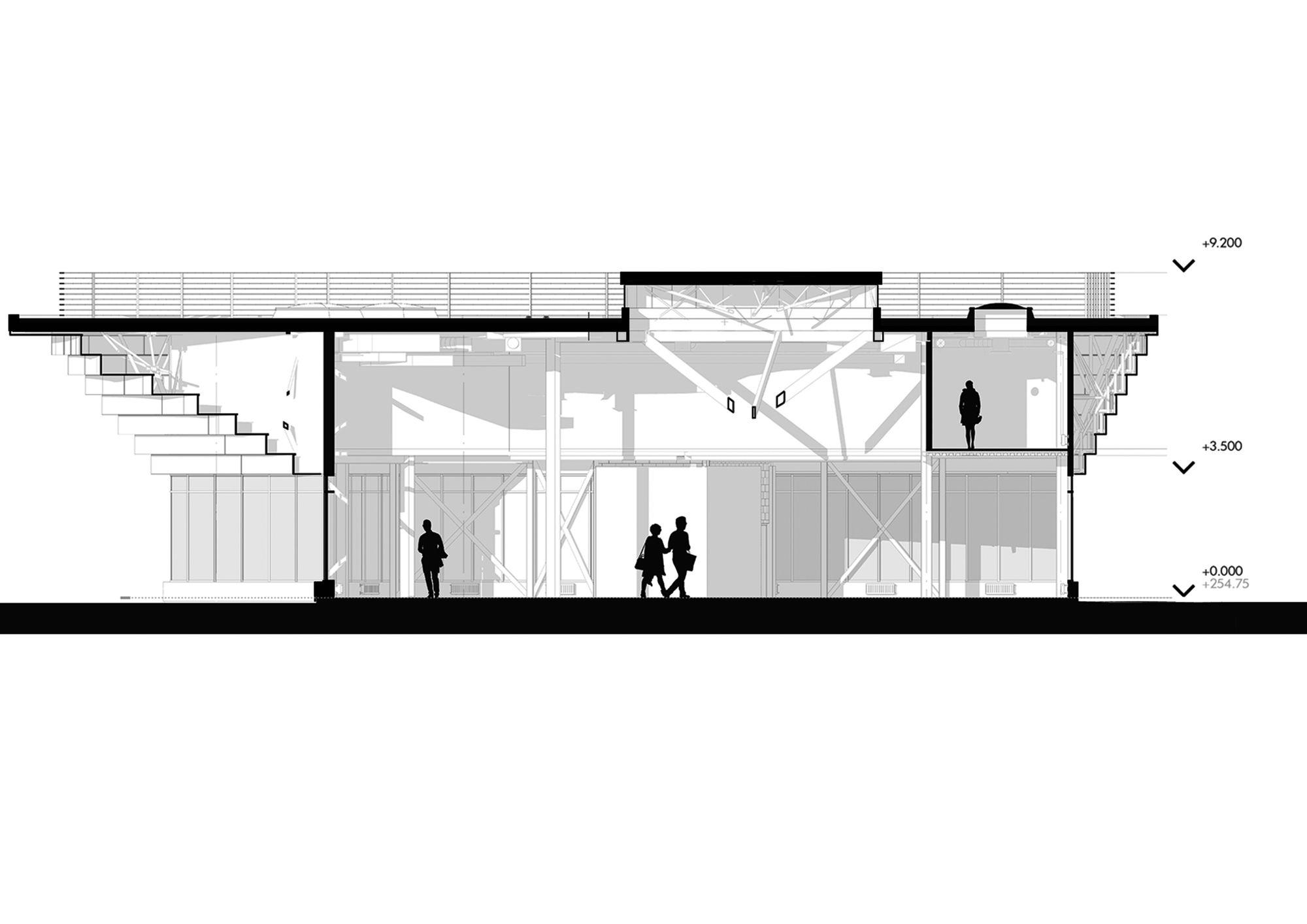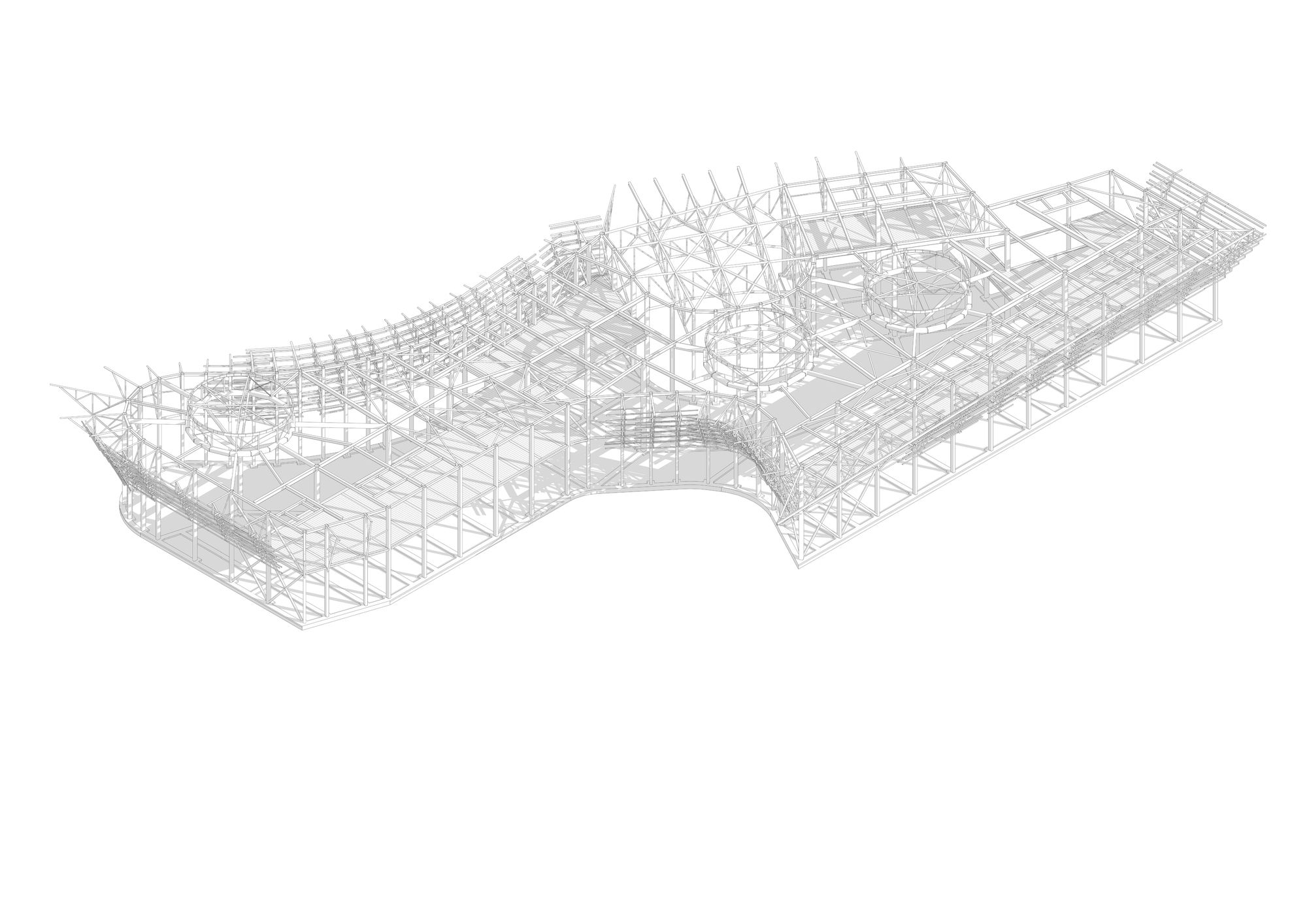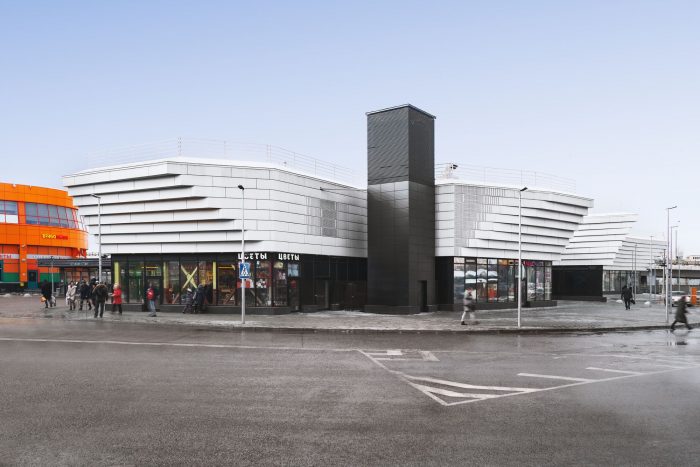Designed by KPLN Architectural Bureau, A constraint-based form: mixed-use building in Moscow residential district. The tomahawk-like form of this mixed-use building in Moscow (Russia) is a result of the technical limitations of the plot. The complex form is based on the constraints and requirements of the site: the KPLN architects view these constraints and restrictions as opportunities to create a new form and offered a very peculiar solution.
 The building is directly placed over the underground subway station of the Moscow metro and the architects had to consider subway exits, ventilation ducts and other specific features and requirements of the plot. So the complex geometry of the plan with several deep “glitches” is due to the technical limitations of the site.
The building is directly placed over the underground subway station of the Moscow metro and the architects had to consider subway exits, ventilation ducts and other specific features and requirements of the plot. So the complex geometry of the plan with several deep “glitches” is due to the technical limitations of the site.
The mixed-use complex is located in the southwestern part of Moscow, at the densely populated residential district where such centres with public and recreation functions are in high demand. On the first floor of the building are the public spaces – an exhibition space, a recreation centre, a café and some consumer services, the second floor is occupied by administrative and technical services. The first floor has a solid stained glass.
 The main entrance is focused on the perception of the people leaving the metro station and approaching the mixed-use centre and is marked by a large semi-circular niche. The first floor is glazed with solid stained glass. Above it rises snow-white pleats of the top part of the aluminium composite panels, which form a showy visor above the main entrance. The architectural solution, in fact, lies in this concise design method. The architects take in account the specificity of the commercial architecture of a mixed-use building and reserve special places for the advertisement: the discreet architecture of the complex is supplemented with vibrant commercials on the facades, in particular, on the roof parapet.
The main entrance is focused on the perception of the people leaving the metro station and approaching the mixed-use centre and is marked by a large semi-circular niche. The first floor is glazed with solid stained glass. Above it rises snow-white pleats of the top part of the aluminium composite panels, which form a showy visor above the main entrance. The architectural solution, in fact, lies in this concise design method. The architects take in account the specificity of the commercial architecture of a mixed-use building and reserve special places for the advertisement: the discreet architecture of the complex is supplemented with vibrant commercials on the facades, in particular, on the roof parapet.
 The mixed-use complex by KPLN architects is a good example of how real-world constraints such as regulations or technical limits can be important sources and drivers for innovation and create sustainable differentiation for the building. This mixed-use centre by KPLN architects has already been awarded several important architectural prizes in Russia: Diploma of the Union of Architects of Russia for Multifunctional commercial. Diploma of the Moscow City Architecture Committee for the implementation of the project “Multifunctional commercial centre.
The mixed-use complex by KPLN architects is a good example of how real-world constraints such as regulations or technical limits can be important sources and drivers for innovation and create sustainable differentiation for the building. This mixed-use centre by KPLN architects has already been awarded several important architectural prizes in Russia: Diploma of the Union of Architects of Russia for Multifunctional commercial. Diploma of the Moscow City Architecture Committee for the implementation of the project “Multifunctional commercial centre.
 Project Info:
Project Info:
Architects: KPLN Architectural Bureau
Location: Tyoply Stan District, Moscow, Russia
Lead Architect: Sergey Nikeshkin
Design Team: Pavel Lavrov, Polina Askarova
Area: 2000.0 m2
Project Year: 2017
Manufacturers: Alutech
Project Name: A constraint based form: a mixed-use building in Moscow
