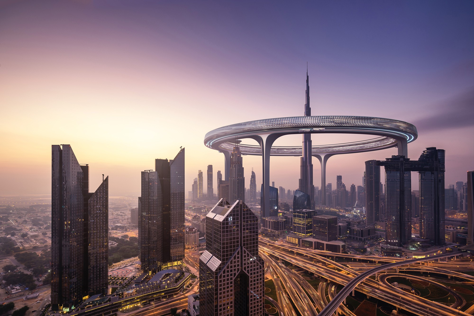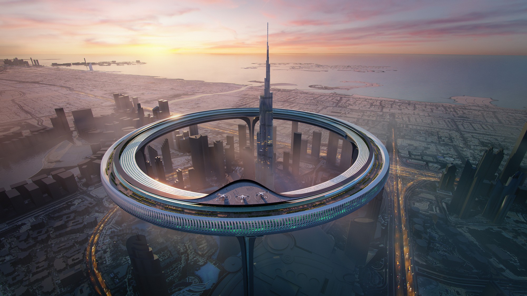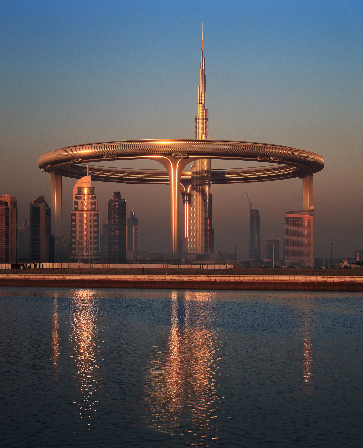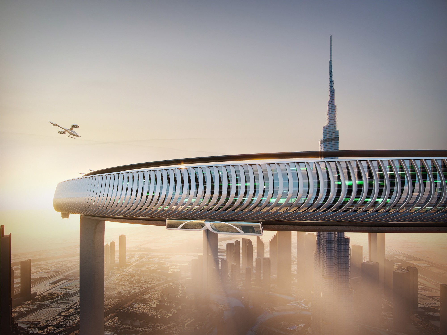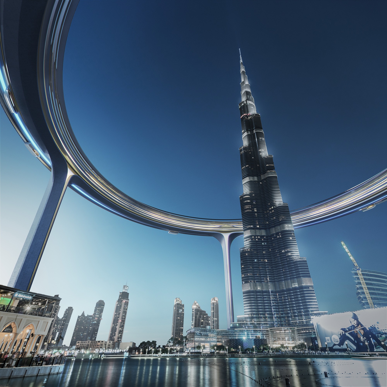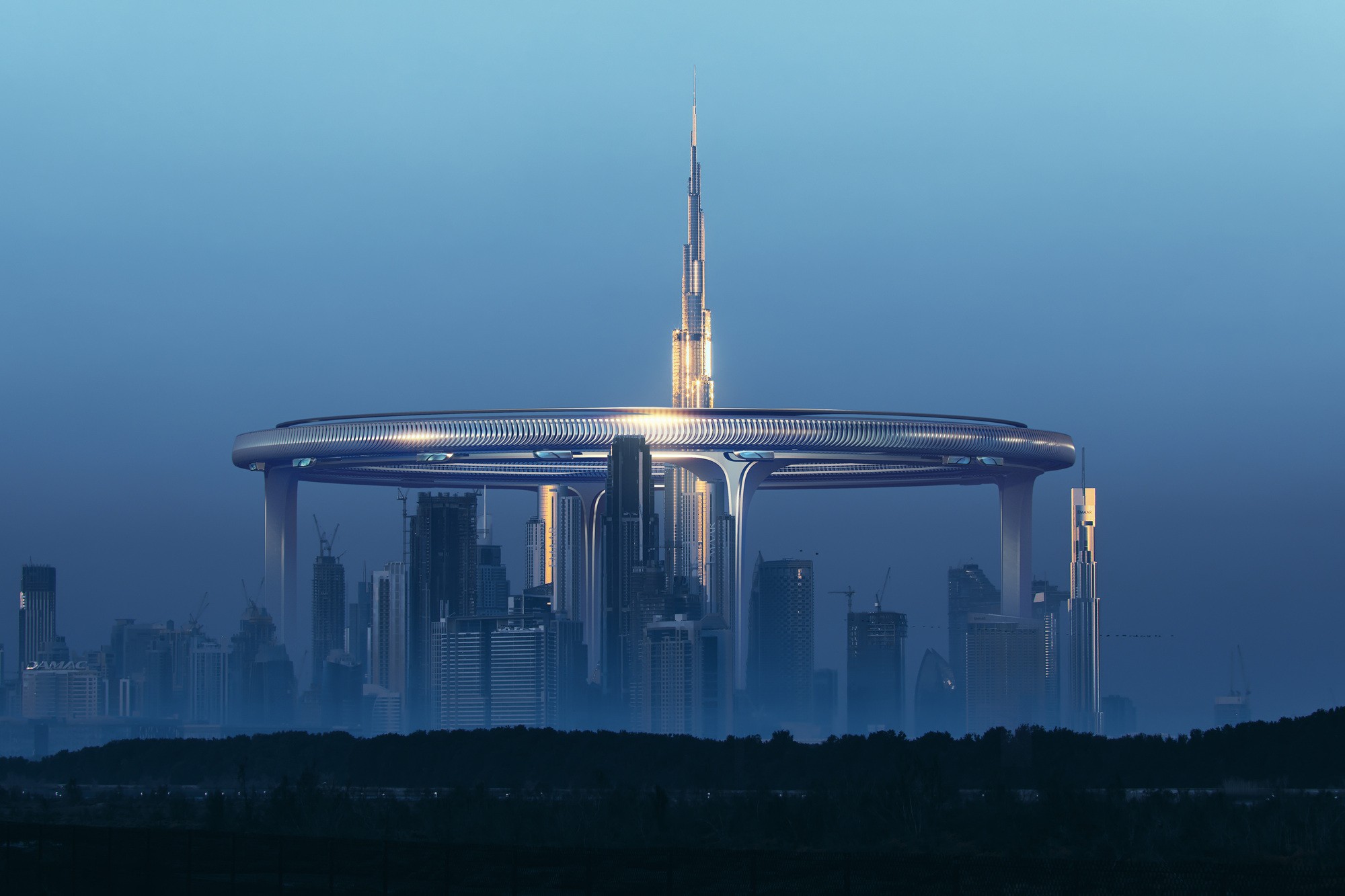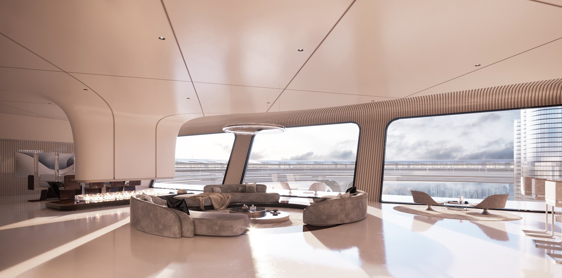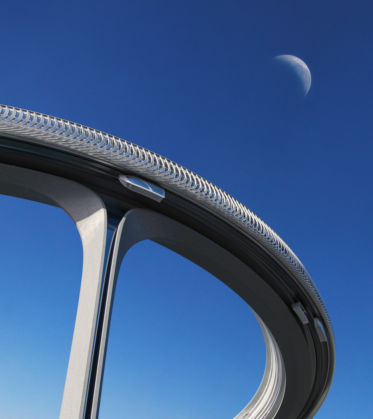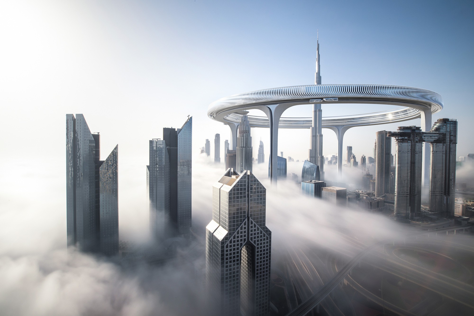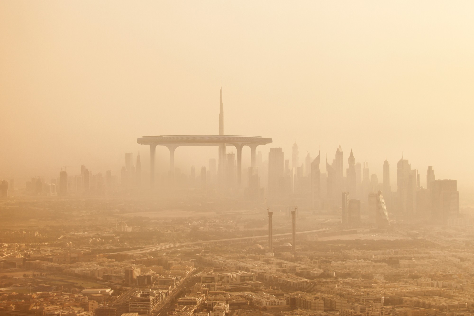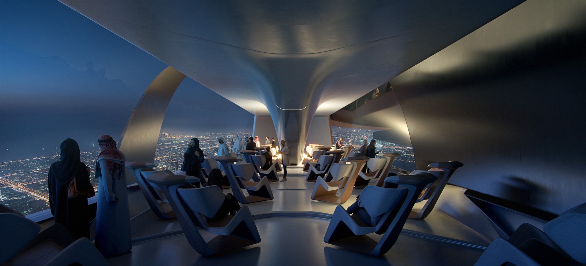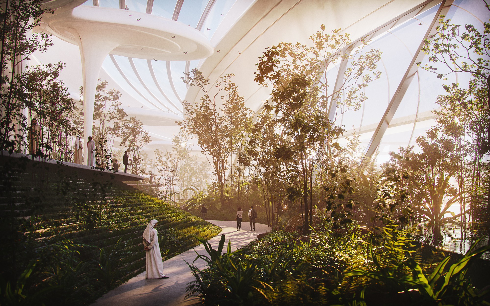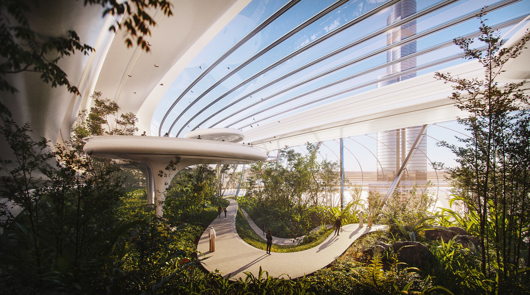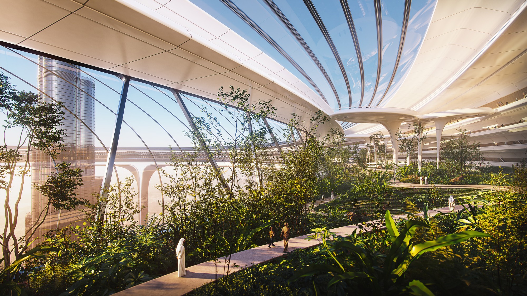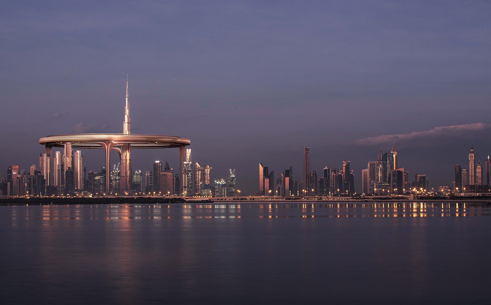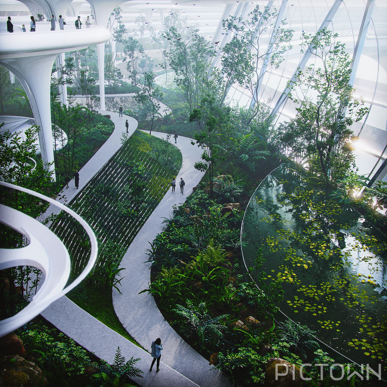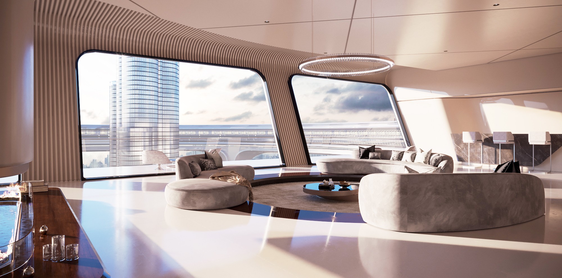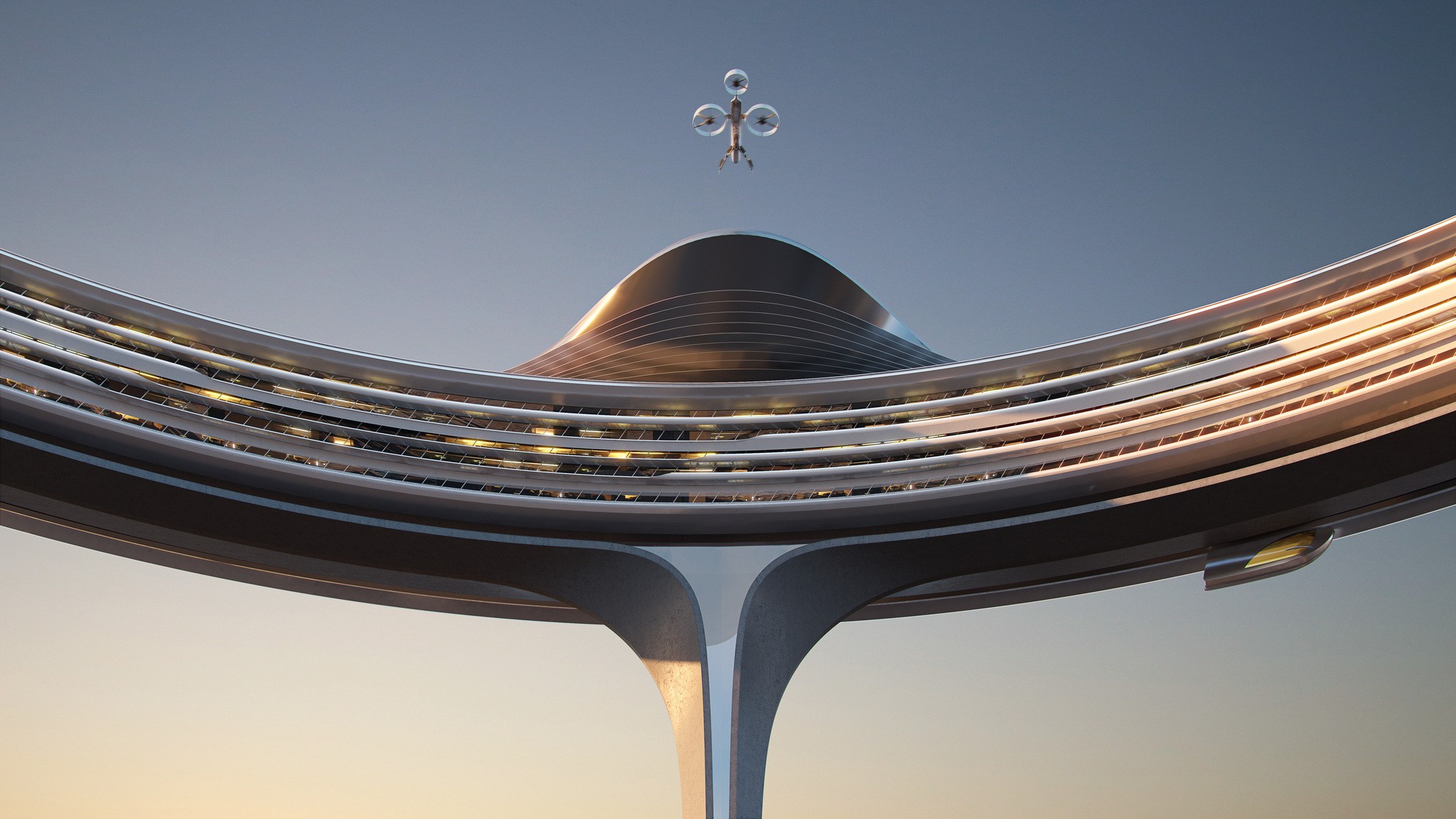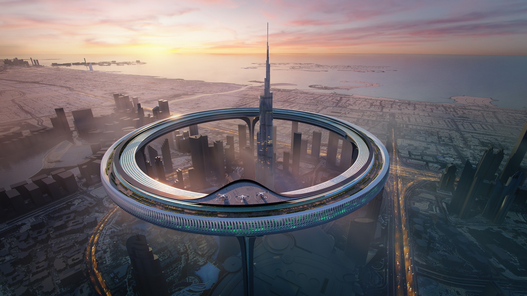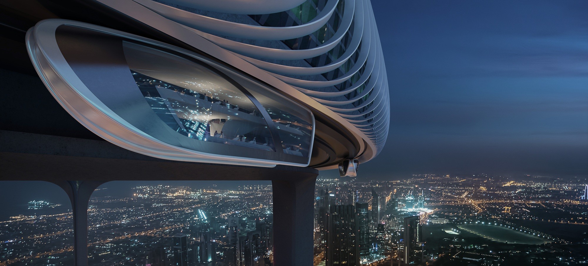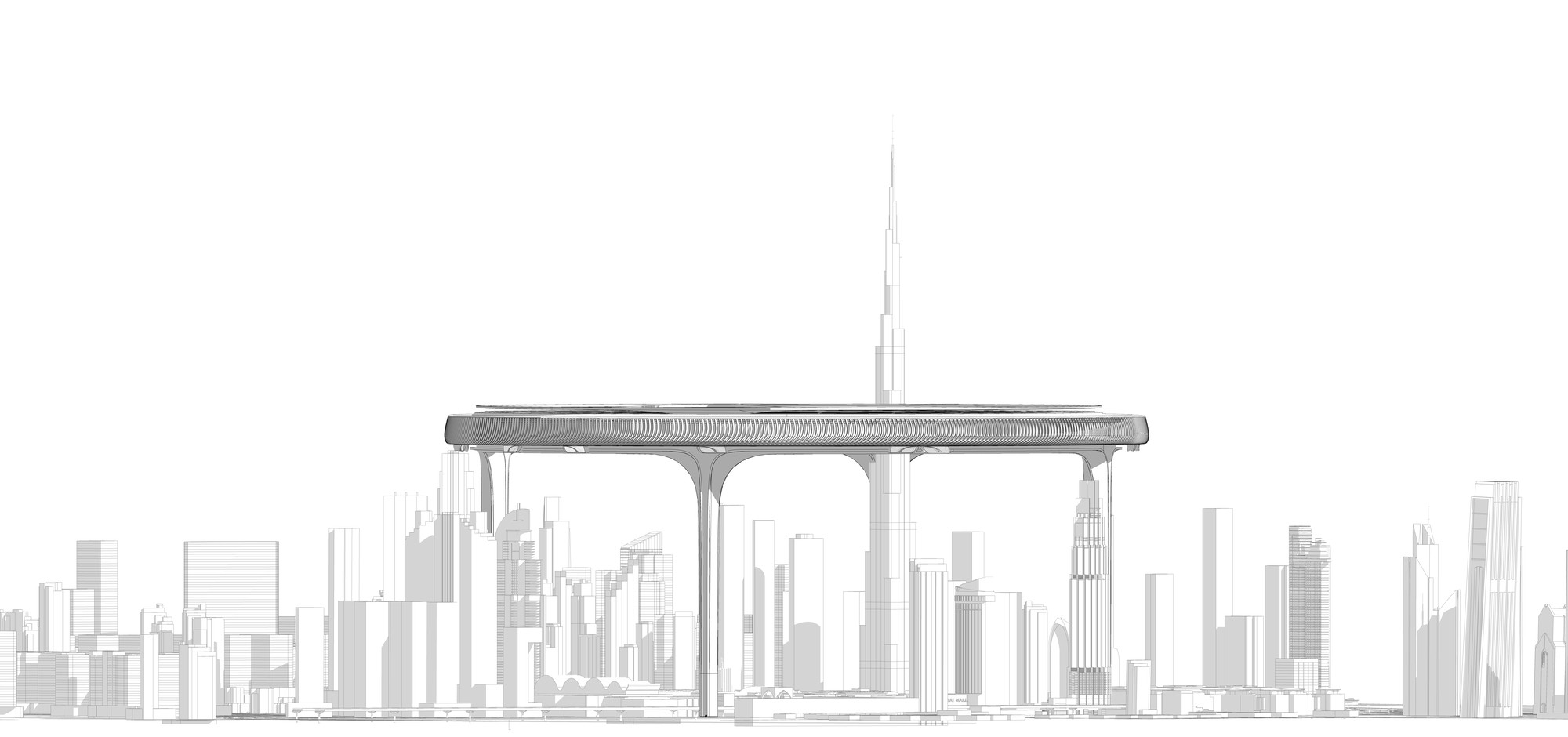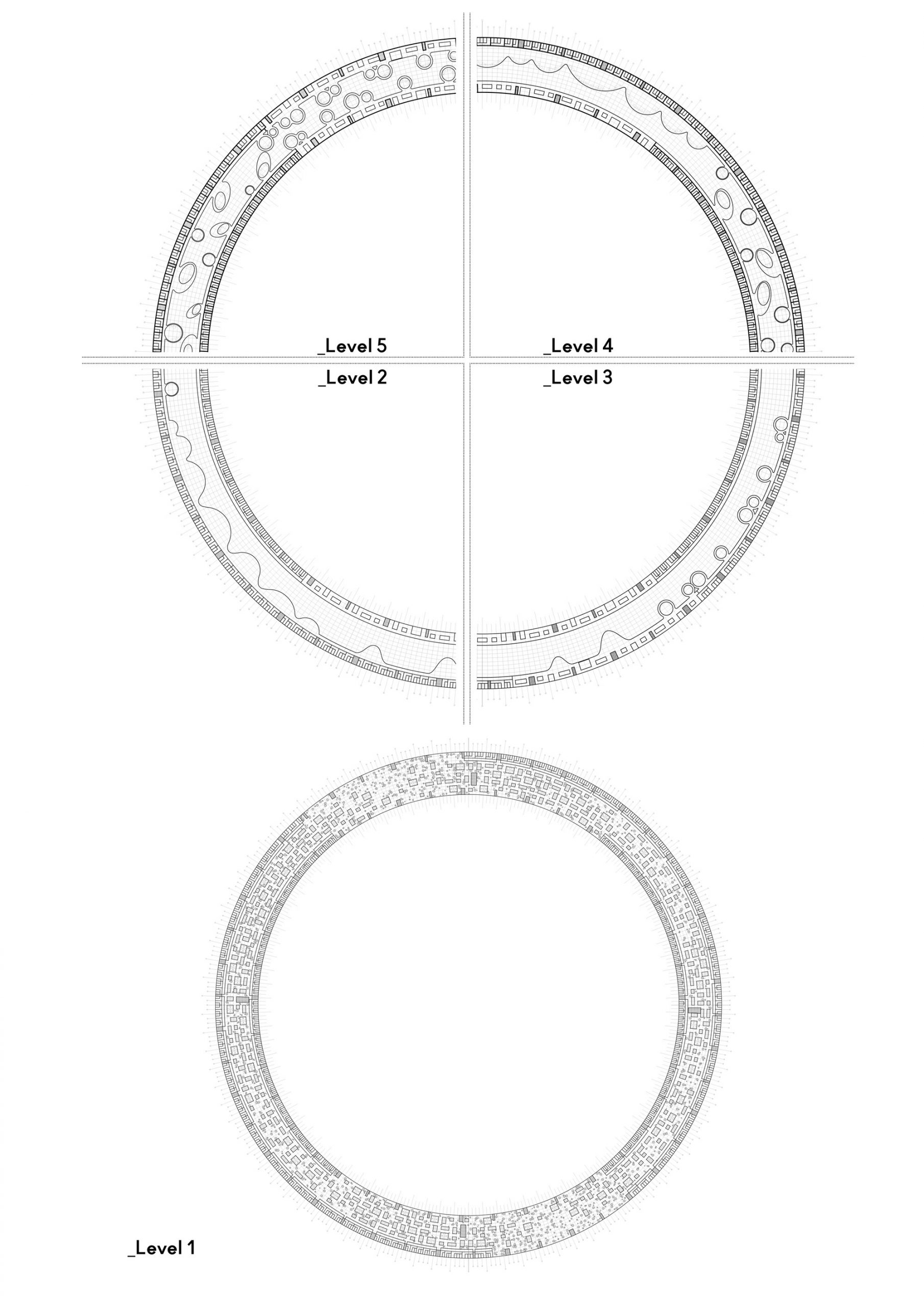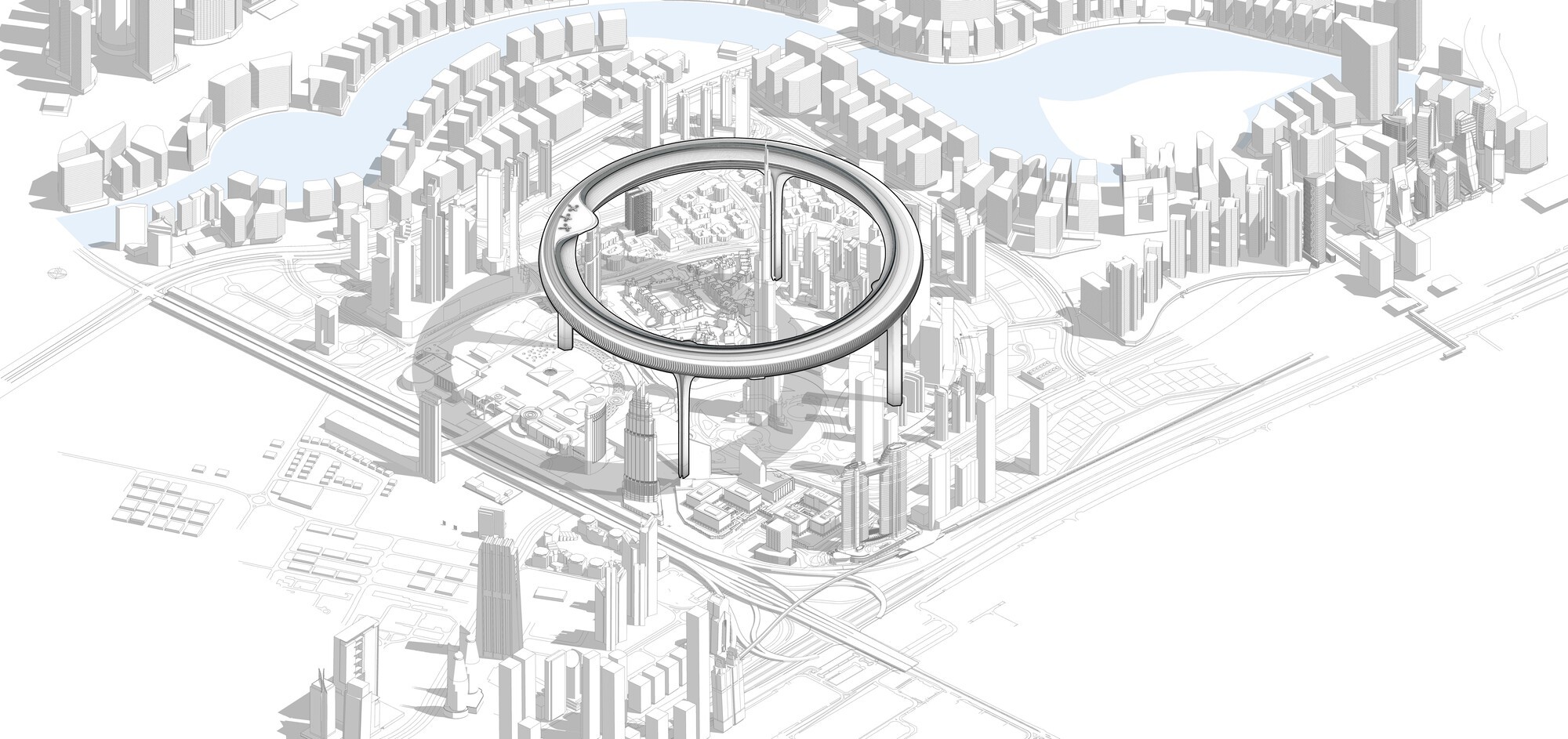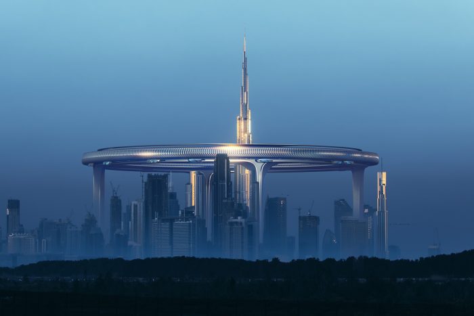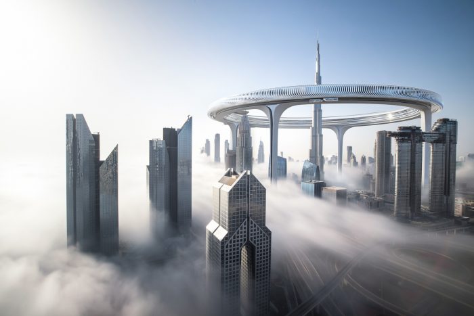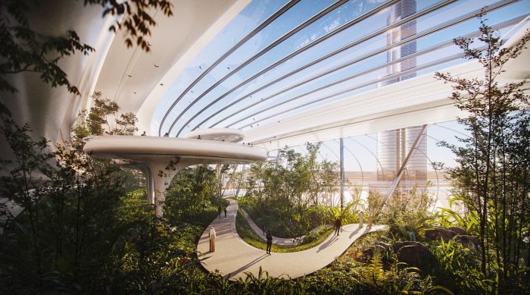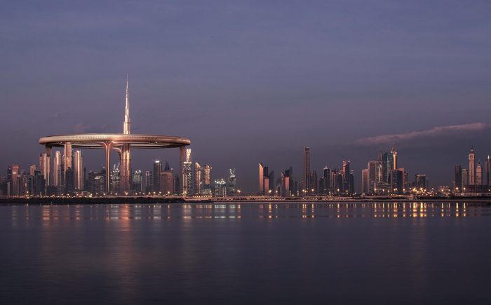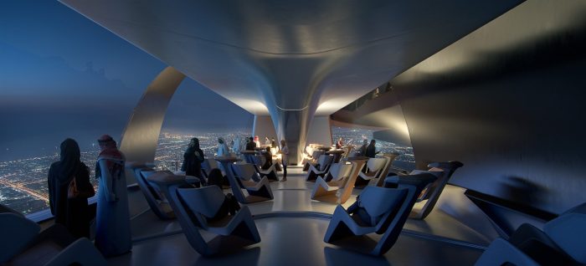Concept of giant ring surrounding Burj Khalifa:
The proposed design will encircle the entirety of the Downtown Dubai and Burj Khalifa neighborhood in a 500-meter tall giant ring called the Downtown Circle. The structure will have a circumference of three kilometres. Dubai skyline with a high-efficiency metropolis core.
The thought proposes a 550 m (18,800 ft) tall sustainable vertical metropolis surrounding the large Burj Khalifa, alongside a 3,000 m (9,800 ft) circumference. Responding to the emirate’s densest city materials with hovering high-rises within the distance, Downtown Circle presents a one-of-a-kind gigantic construction that may concurrently rework right into a model new metropolis and a pure landmark for the United Arab Emirates. Inside, it incorporates all of the types that make up a typical bustling metropolis – from residential, public and business districts to the inexperienced ‘lung’ of the Skygarden that sweeps the entire loop, encompassing many pristine climates and habitats.
The mix-use project offers a great variety of office and housing typologies, from large office surfaces to living/working units, from lofts to townhouses, from terraced houses to patio living. The footprint of the building is composed of two main rings, which are held together by a a continuous green belt – the “Skypark” – which is illuminated with natural light and has offices and research centers embedded in it. The “Skypark” connects the floors with each other vertically and thus creates a connected three-dimensional urban green ecosystem.
The structure’s diameter is 3 km. As it encircles the Burj Khalifa, it draws panoramic views and clean air from the skypark which forms the central spine of the development. The large scale of the structure is broken down into smaller units to create a variety of spaces to serve public, commercial, and cultural programs. The project offers a variety of office and housing typologies, from large offices and living/working units, to lofts, townhouses, and terraced houses.
An idea for a tram on the outer perimeter ring has also been proposed in the concept and drawings, which were created in collaboration with Poland-based visualisations studio Pictown. In addition, twenty spacious pods travelling up to 100 kilometres per hour would transport passengers around the Downtown Circle while offering 360-degree views of the city.
Znera Space said, “A fleet of suspended peripheral pods transport passengers from one node to another in the Downtown circle. These suspended vessels travel through a network of rail at the bottom tier to get to their destination.” If the project gets the green light, it will definitely redefine Dubai’s skyline.
According to The National News, the entire ring will be broken down into smaller units, which will contain homes as well as public, commercial and cultural spaces. The idea of Downtown Circle was created during the pandemic time. This was done to rethink the way people live in cities and also how can there be change living in skyscrapers.
“We wanted to go down to the basics of how gated communities were established as a very horizontal built environment,” Chowdry tells The National. “But you can’t have that here because of the dense urban fabric of Dubai. The best way to explore and practise this concept was in Downtown itself.”
Project Info:
Architect: Znera Space
Visualization: Pictown
Location: Dubai, UAE
Type: Mixed Use
Project Name: Downtown Circle
