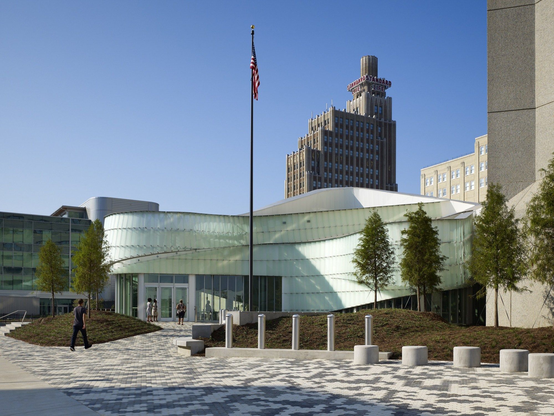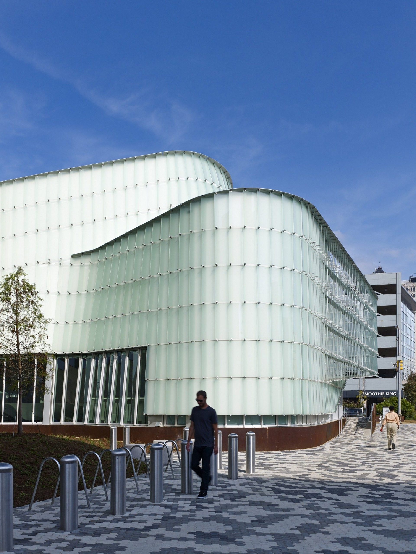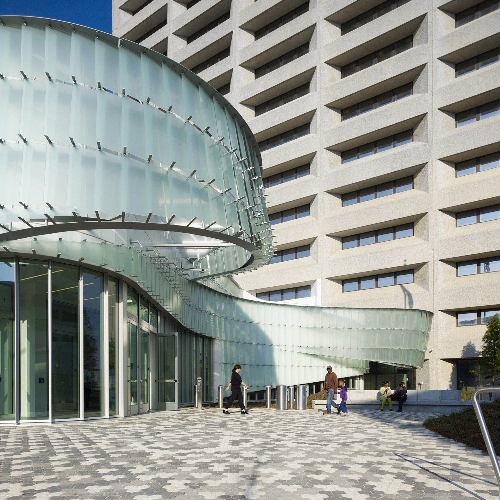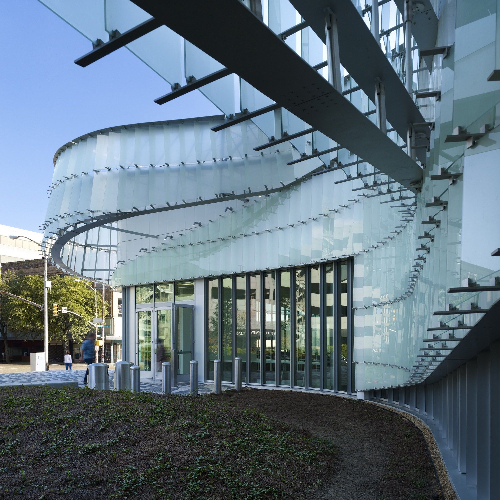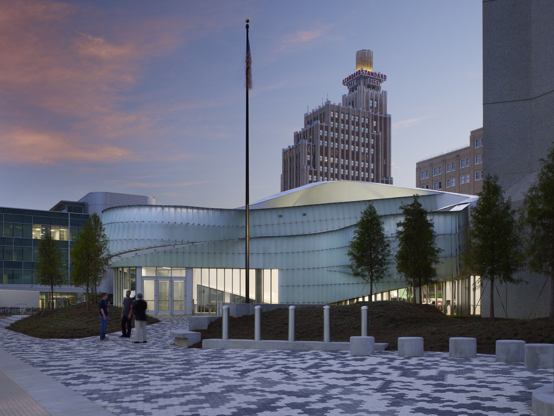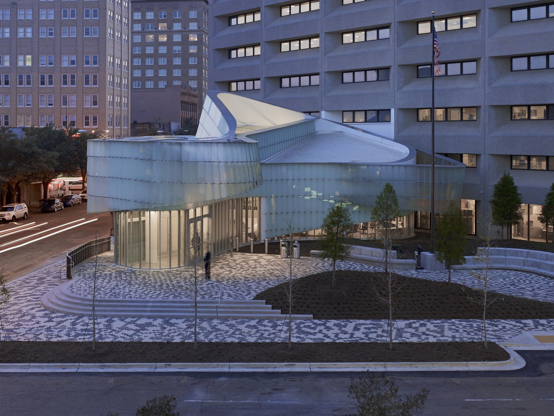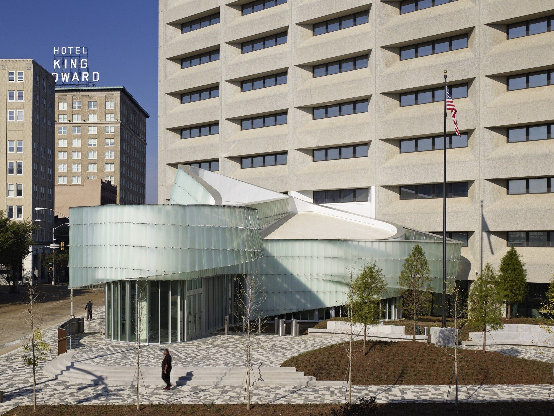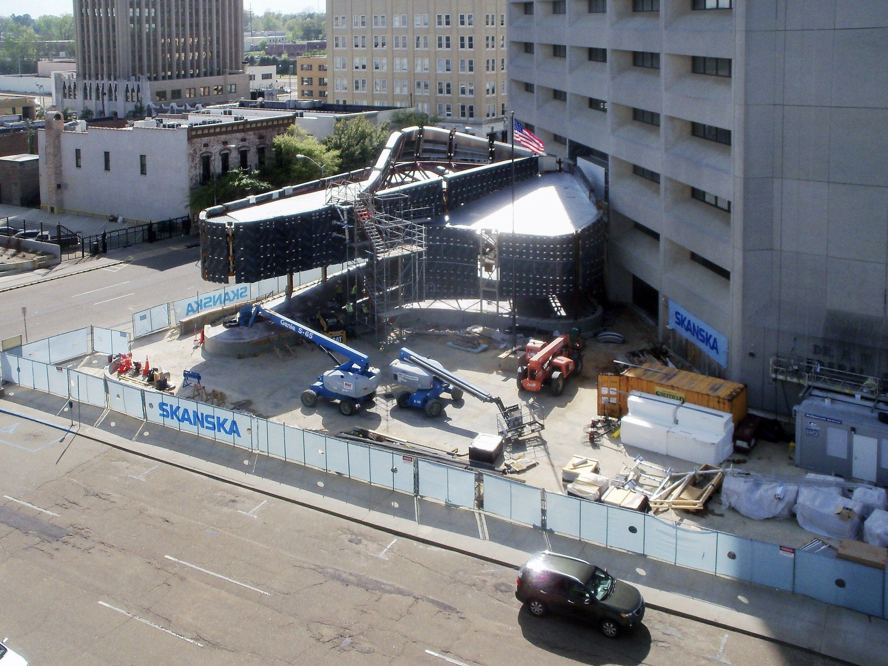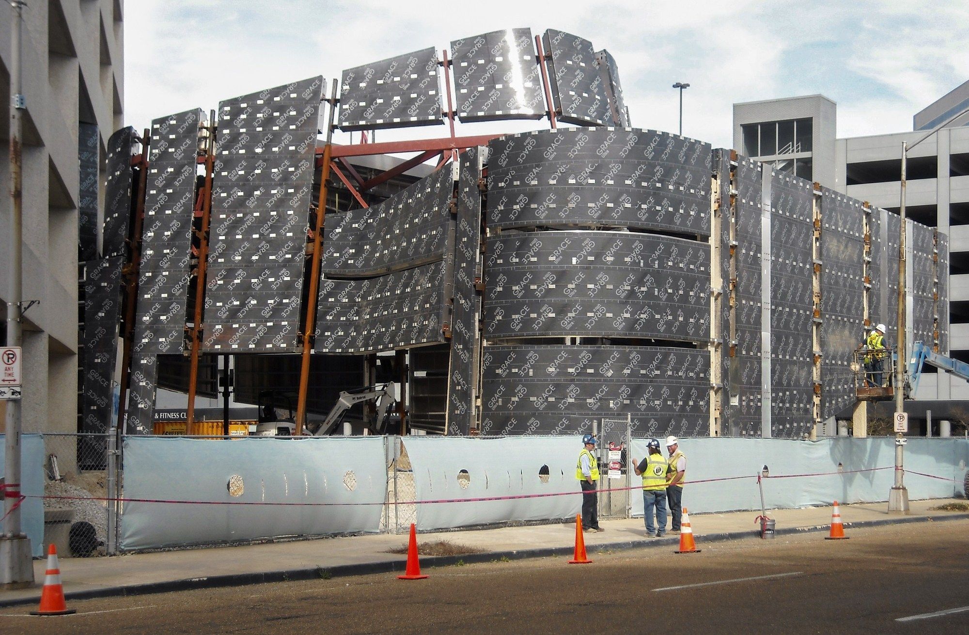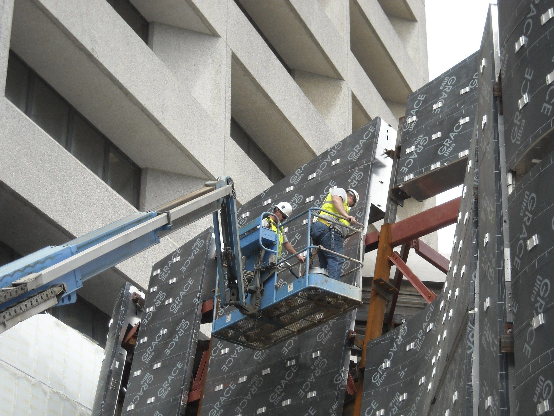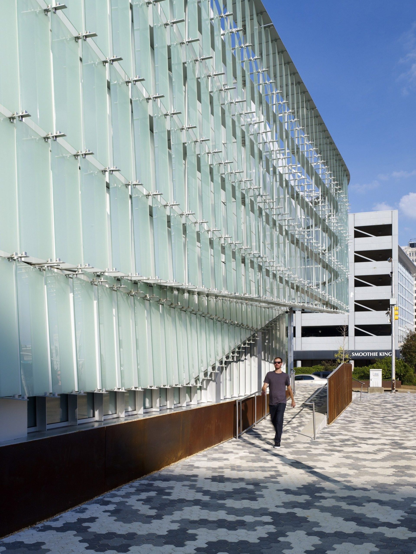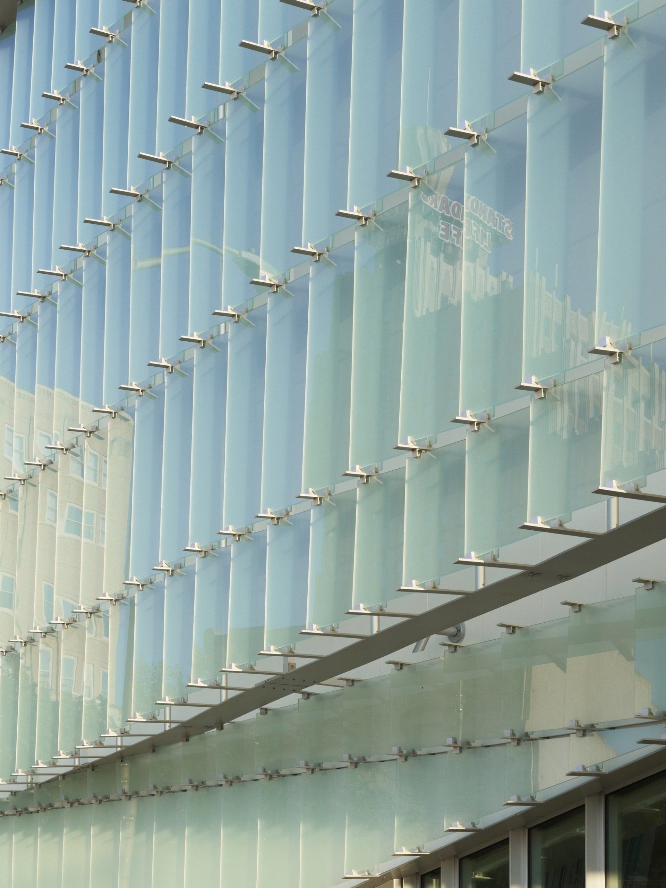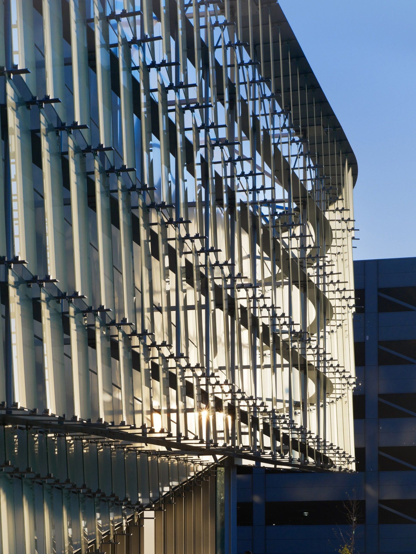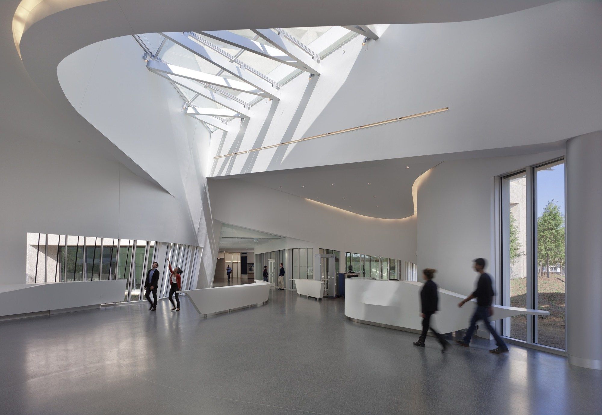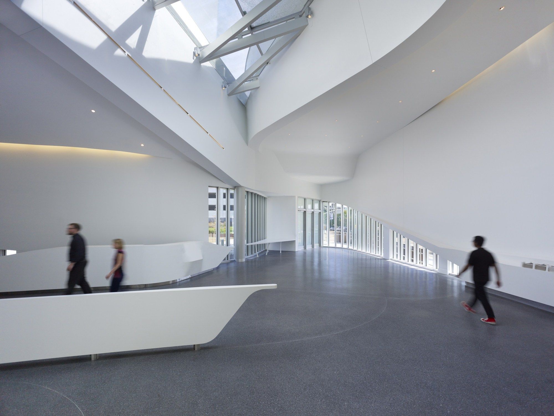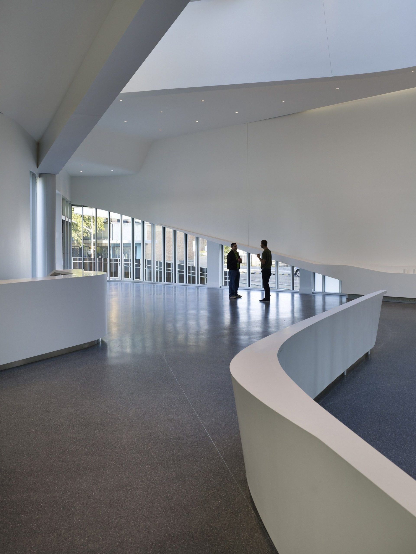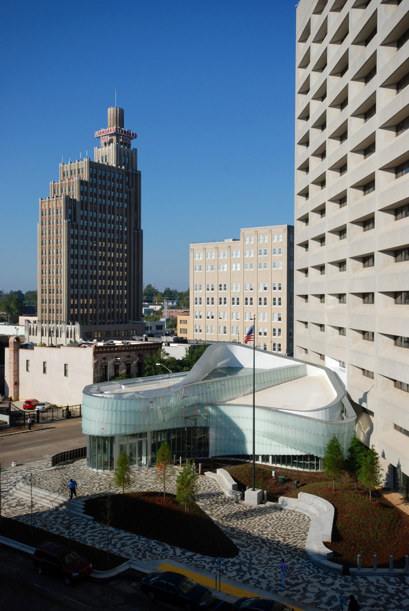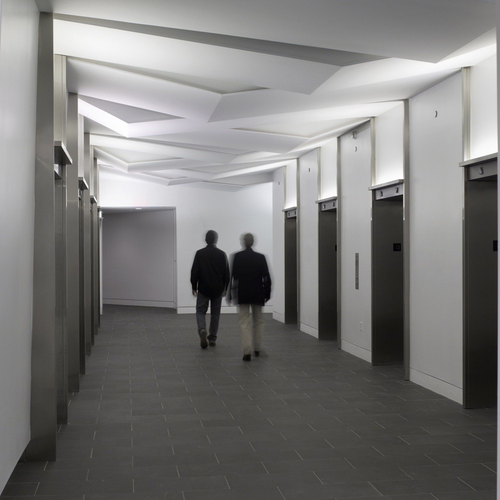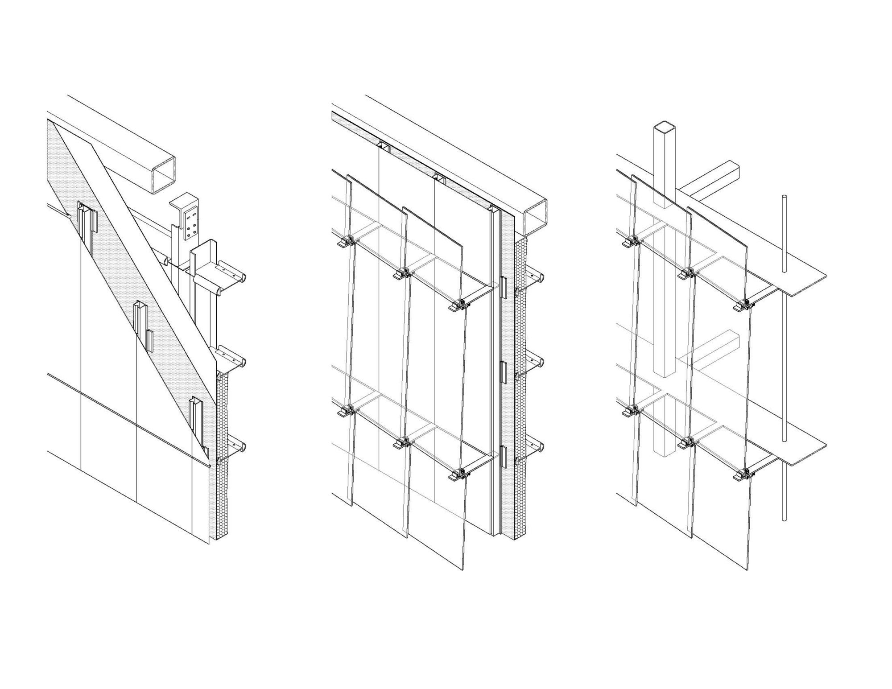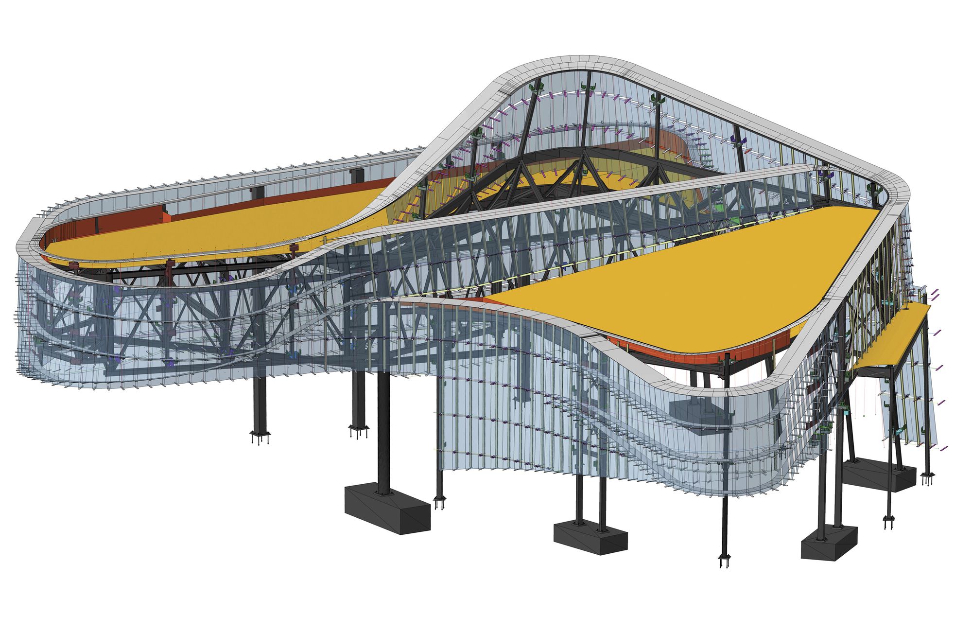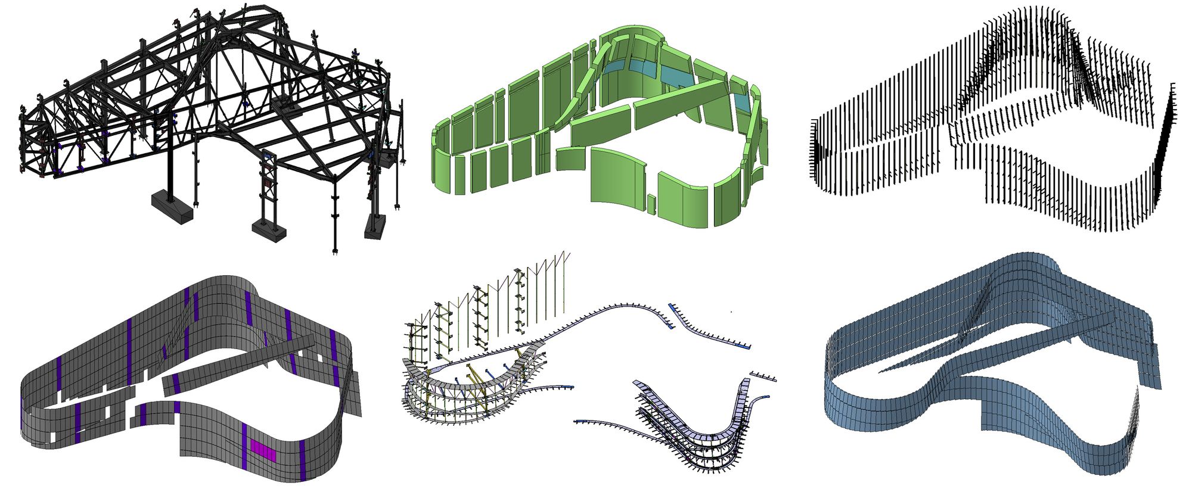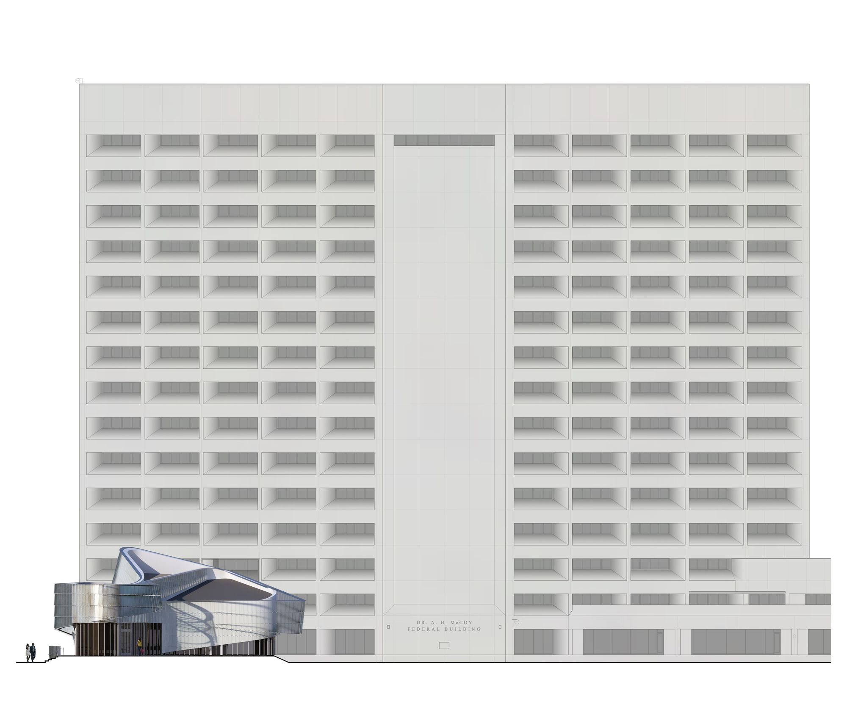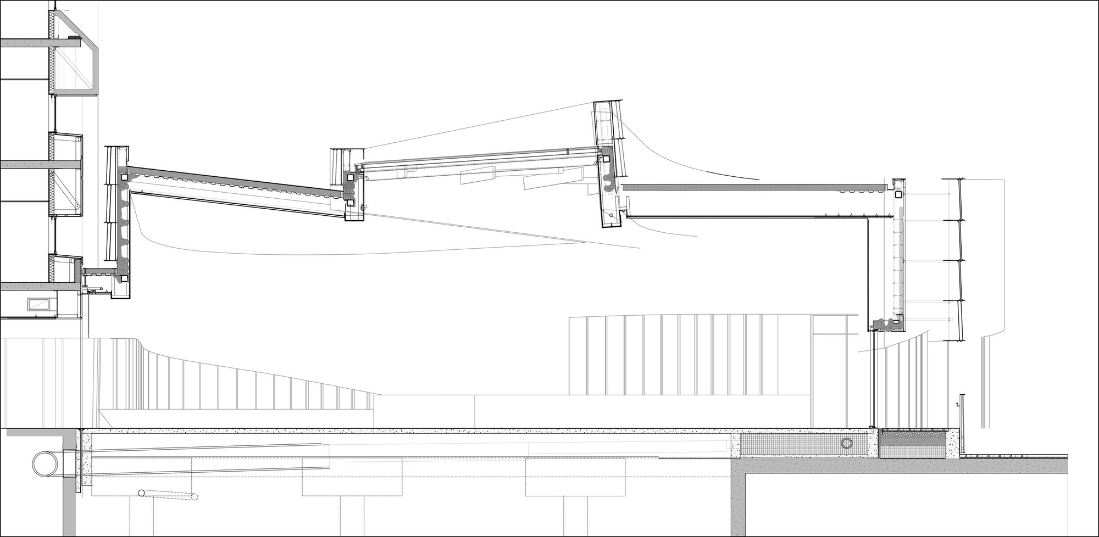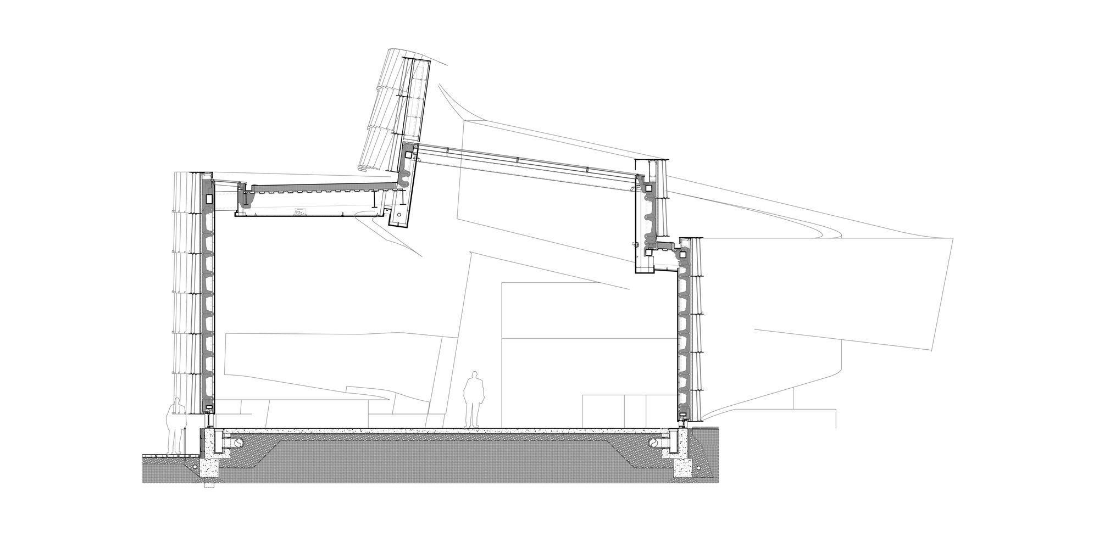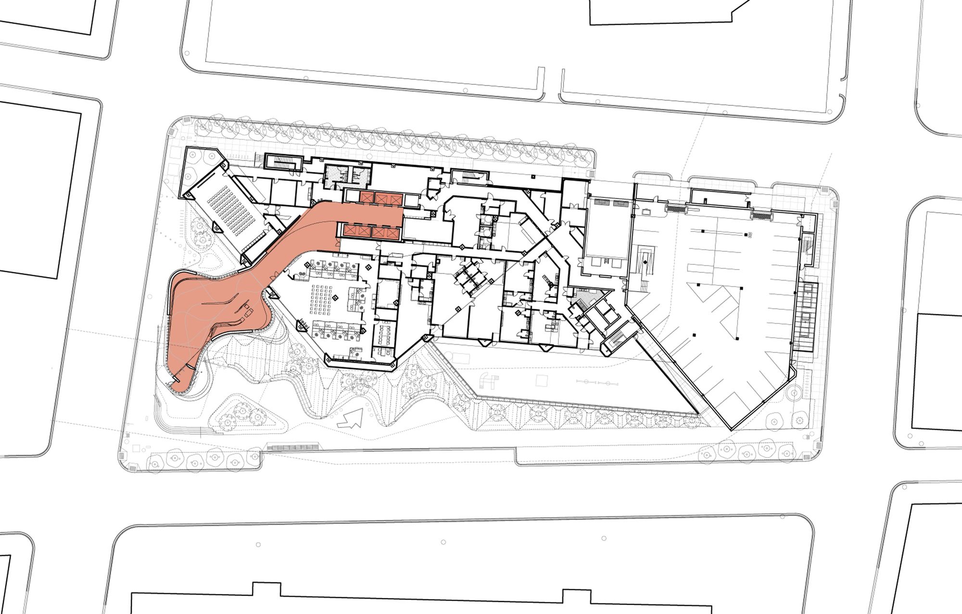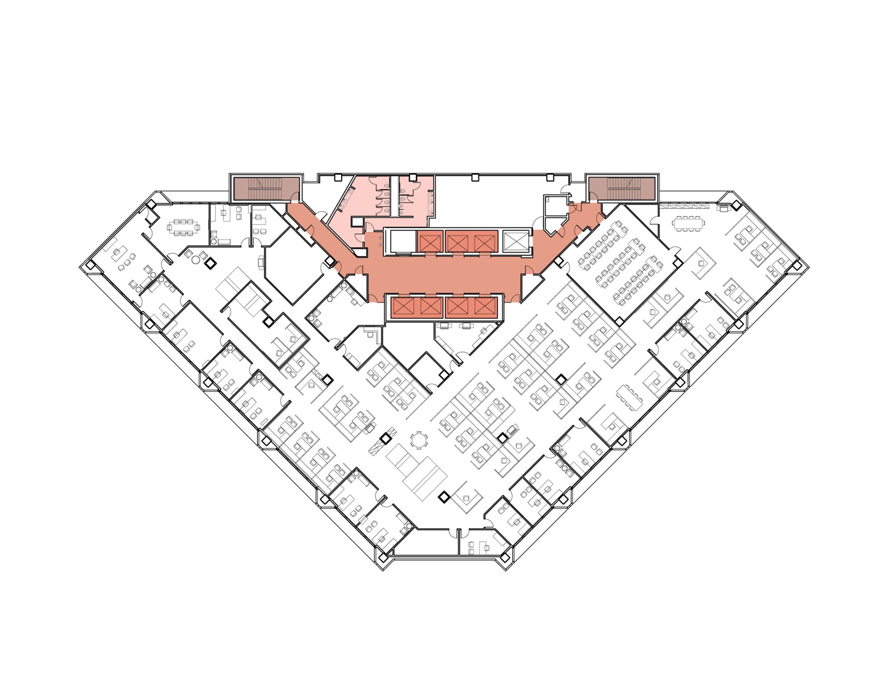The brief demanded a renovation of the Mccoy Federal building including improvements in accessibility, sustainability and space standards. It demanded new building systems and a secure entry. It also demanded a re-plan of the 15 story tower, complete renewal of building systems, redesign of elevator lobbies and common spaces, upgrades to accessibility features, security upgrades, landscape and new security pavilion and lobby. After all these upgrades a Silver LEED Certification is expected.
Schwartz-Silver designed a striking contrast to the existing massive concrete story. The meander-shaped design imposes itself through contrast with the existent.
The entry canopies curve out to welcome visitors inspiration of which was sought from the meandering Mississippi River. The ribbon-like facades have white aluminum cladding matching the original color of the building. The glass shingles, floating in front of the building skin, are luminous, translucent and ephemeral.
The mandate for the renovation of the Mccoy Federal Building included improved accessibility, sustainability and space standards; new building systems; and a secure entry for the building’s twenty federal agencies. Inspired by the Mississippi River’s changing meanders, the pavilion’s entry canopies curve out to welcome pedestrians. The ribbon-like façades of the pavilion are clad in white aluminum skin matching the color of the original tower. In front of that metal surface, aluminum ribbons support fritted glass shingles that hover free of the façade. The glass shingles, floating in front of the building skin, are luminous, translucent and ephemeral.
The modernization of the building reimagined the Brutalist-style office building and its surrounding landscape. In addition to accessibility improvements and the complete renovation of building systems, the architect was able to work with the General Services Administration to achieve something more elusive for the building tenants and the City of Jackson. Using approximately 15% of the overall budget, a new security pavilion and site landscaping transformed the building character in a more welcoming, secure and sustainable direction.
Among the several awards won by the design one can mention, the, 2010 GSA Honour Award in Urbanism I On the Boards
2011 BIMforum Delivery Process Innovation Award
Photographs by: Alan Karchmer, Zahner
Photographs by: Alan Karchmer, Zahner
Photographs by: Alan Karchmer, Zahner
Photographs by: Alan Karchmer, Zahner
Photographs by: Alan Karchmer, Zahner
Photographs by: Alan Karchmer, Zahner
Photographs by: Alan Karchmer, Zahner
Photographs by: Alan Karchmer, Zahner
Photographs by: Alan Karchmer, Zahner
Photographs by: Alan Karchmer, Zahner
Photographs by: Alan Karchmer, Zahner
Photographs by: Alan Karchmer, Zahner
Photographs by: Alan Karchmer, Zahner
Photographs by: Alan Karchmer, Zahner
Photographs by: Alan Karchmer, Zahner
Photographs by: Alan Karchmer, Zahner
Alan Karchmer, Zahner
Photographs by: Alan Karchmer, Zahner
Photographs by: Alan Karchmer, Zahner
Photographs by: Alan Karchmer, Zahner
Photographs by: Alan Karchmer, Zahner
Photographs by: Alan Karchmer, Zahner
Photographs by: Alan Karchmer, Zahner
Photographs by: Alan Karchmer, Zahner
Detail
Model
Axonometric
East Elevation
South elevation
Section 1
Section 2
Pavilion Plan
Site Plan
Circulation Plan
8th Floor Plan
Project Info:
Architects: Schwartz-Silver
Location: Jackson, Mississippi, USA
Area: 428000.0 ft2
Year: 2013
Photographs: Alan Karchmer, Zahner
Associate Architect: Cooke Douglass Farr Lemons
Structural Engineer / Façade Consultant: Dewhurst Macfarlane
Structural Engineer / Blast: Weidlinger Associates
Civil Engineer: Crown Engineering
Landscape Architect: Hargreaves Associates
By: Hassan Mohammed Yakubu



