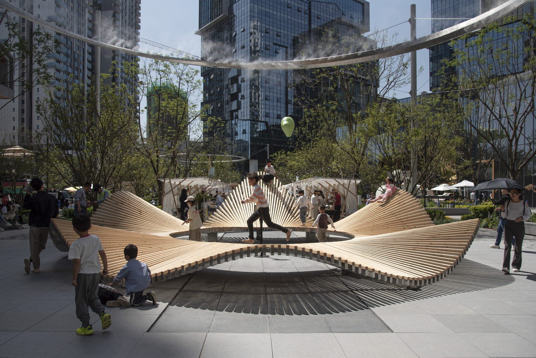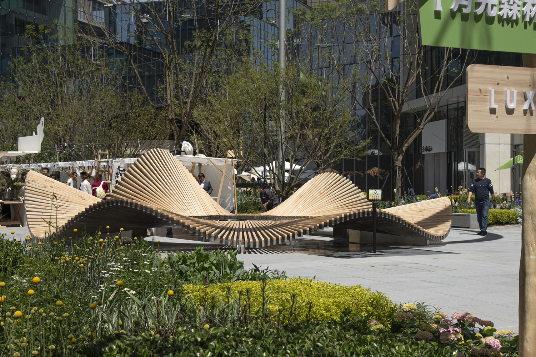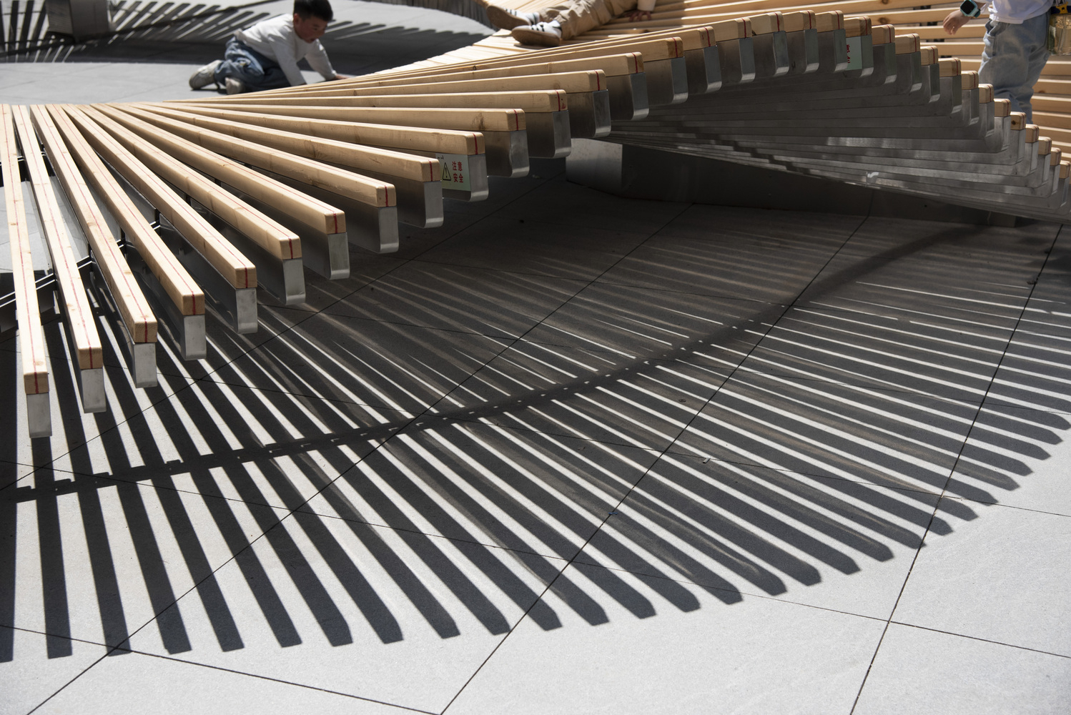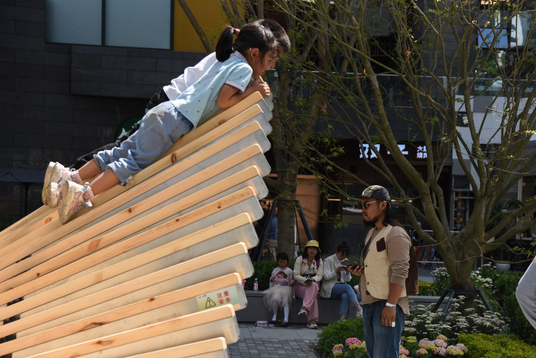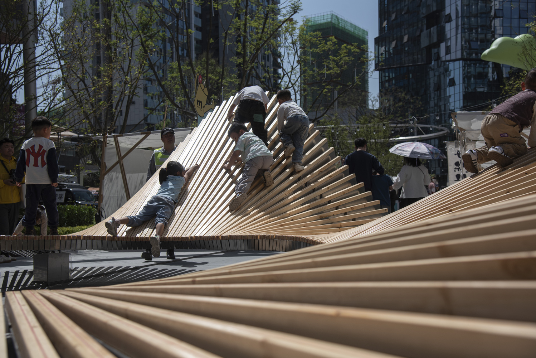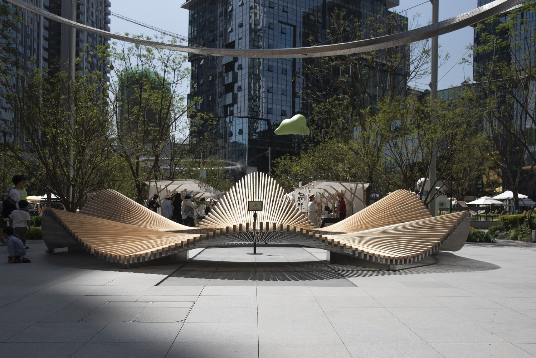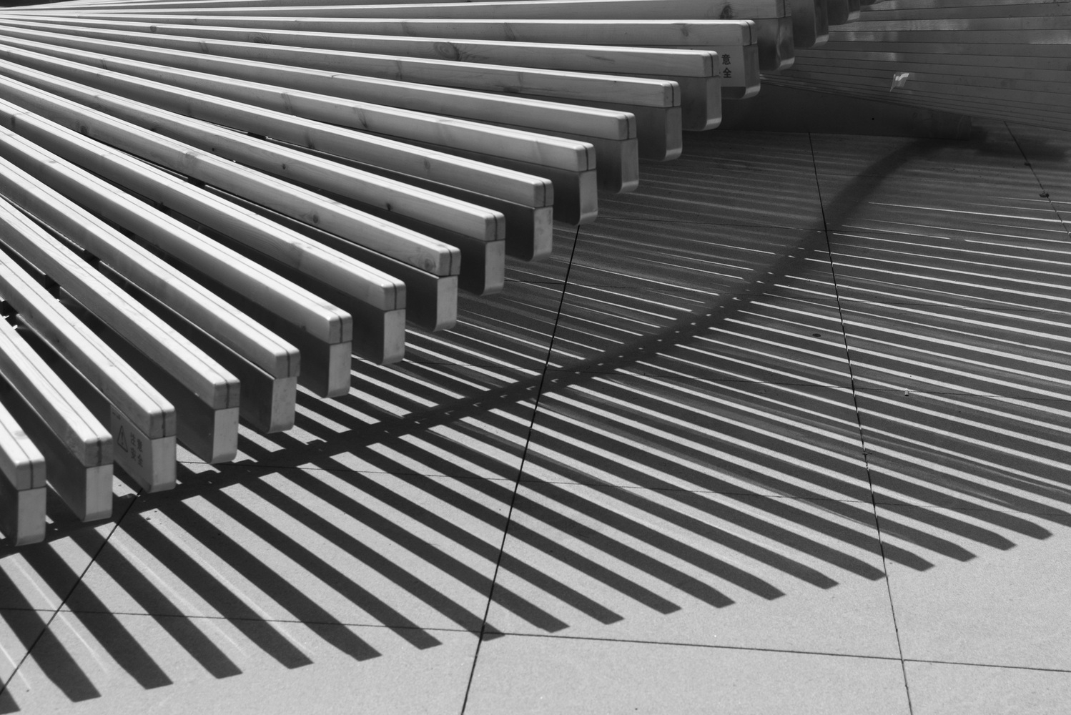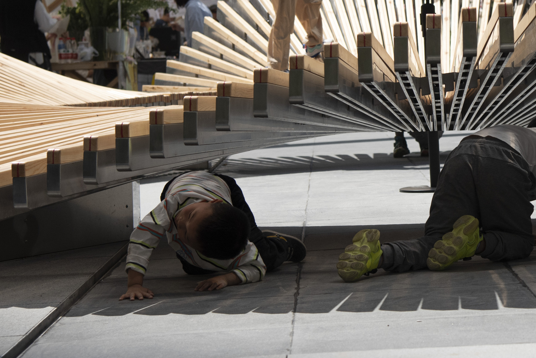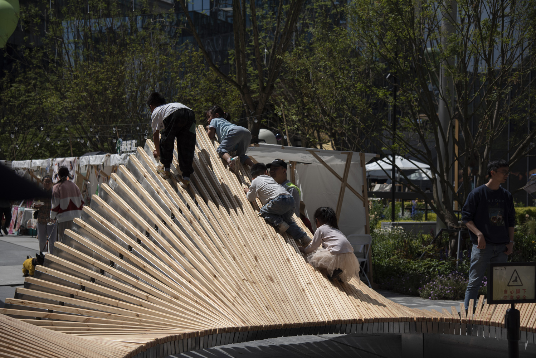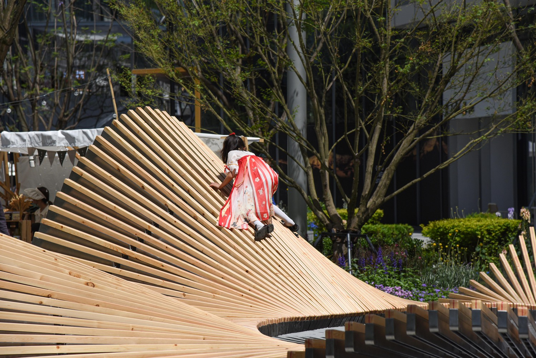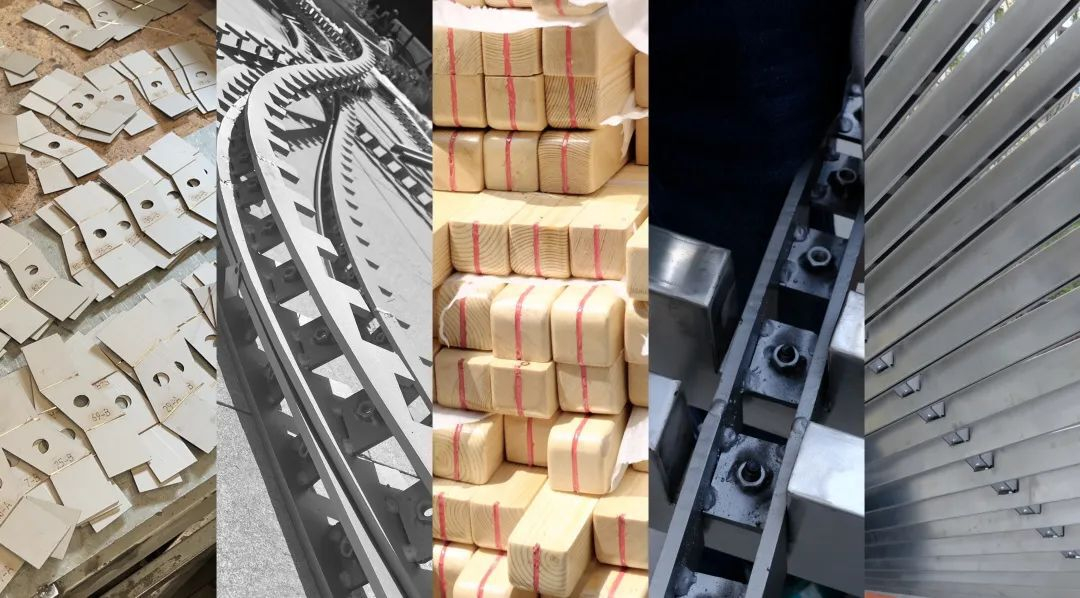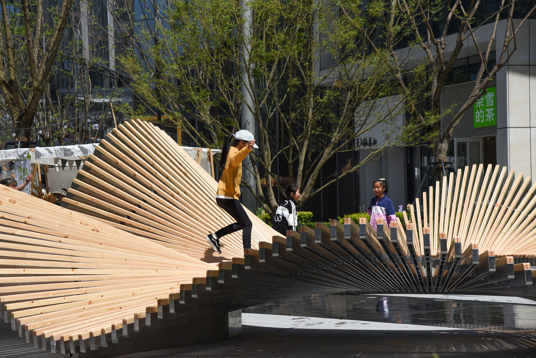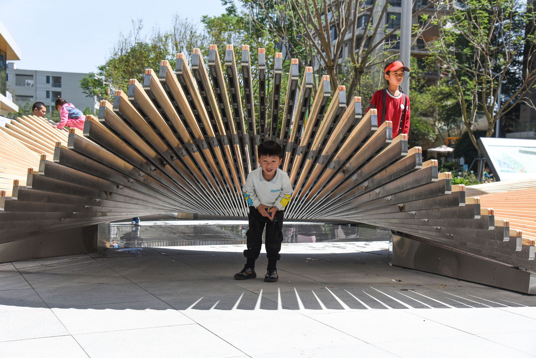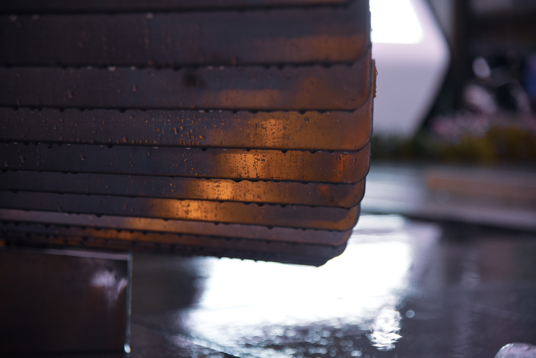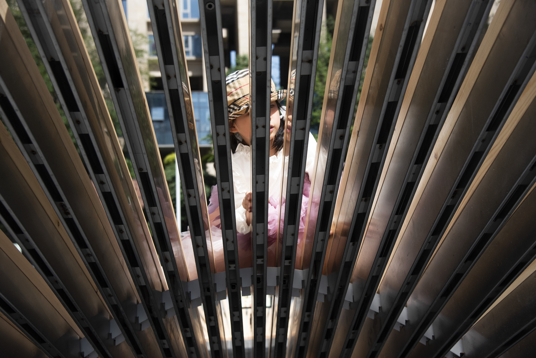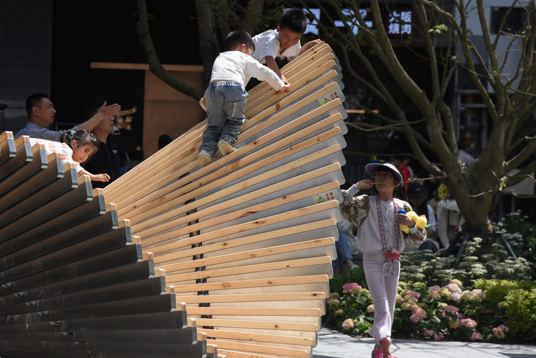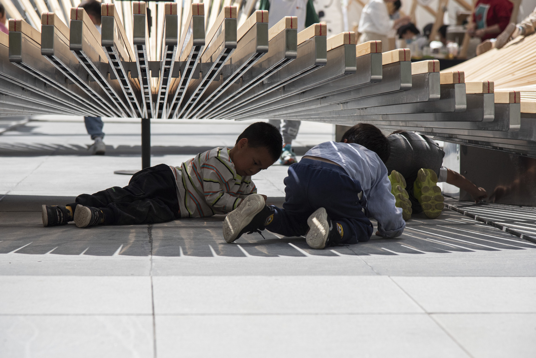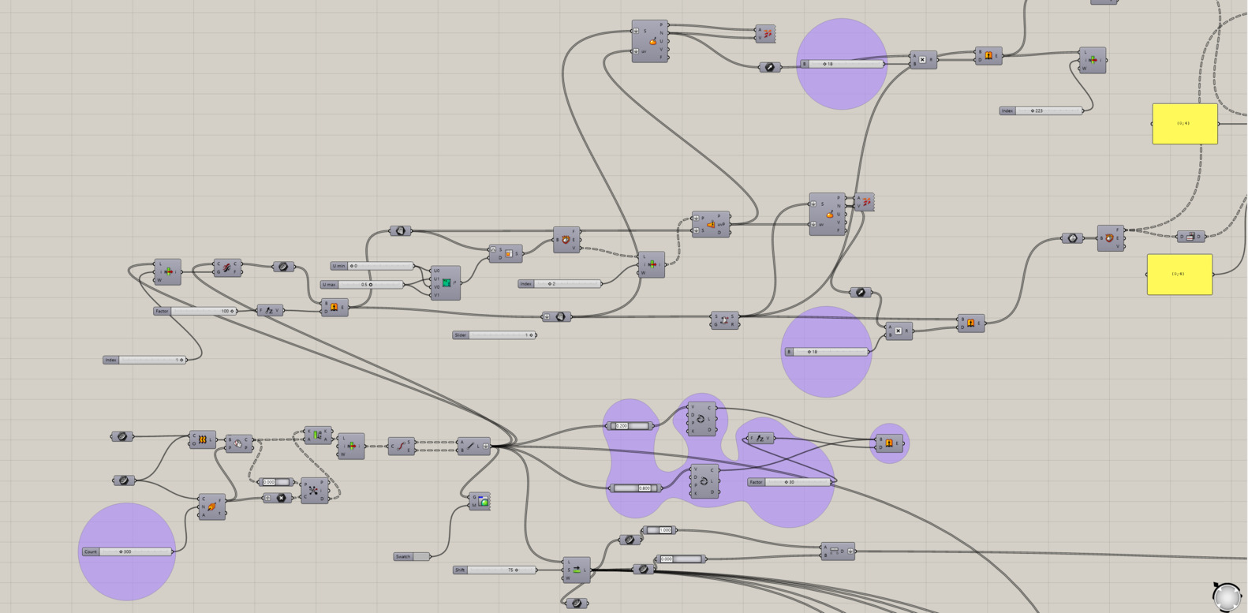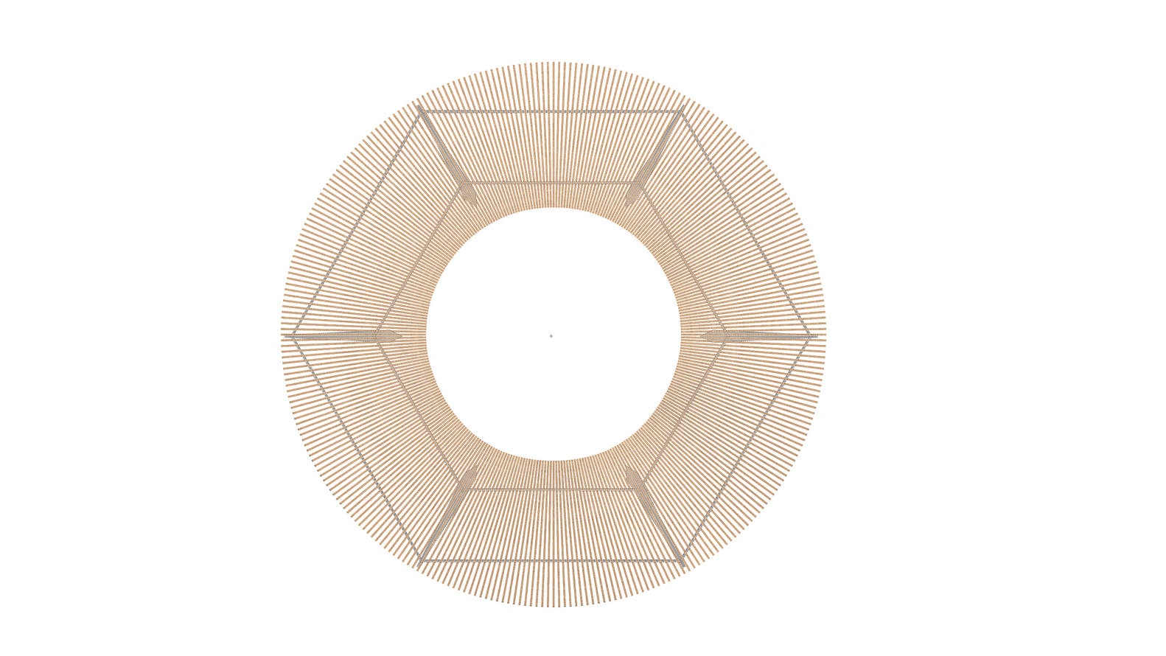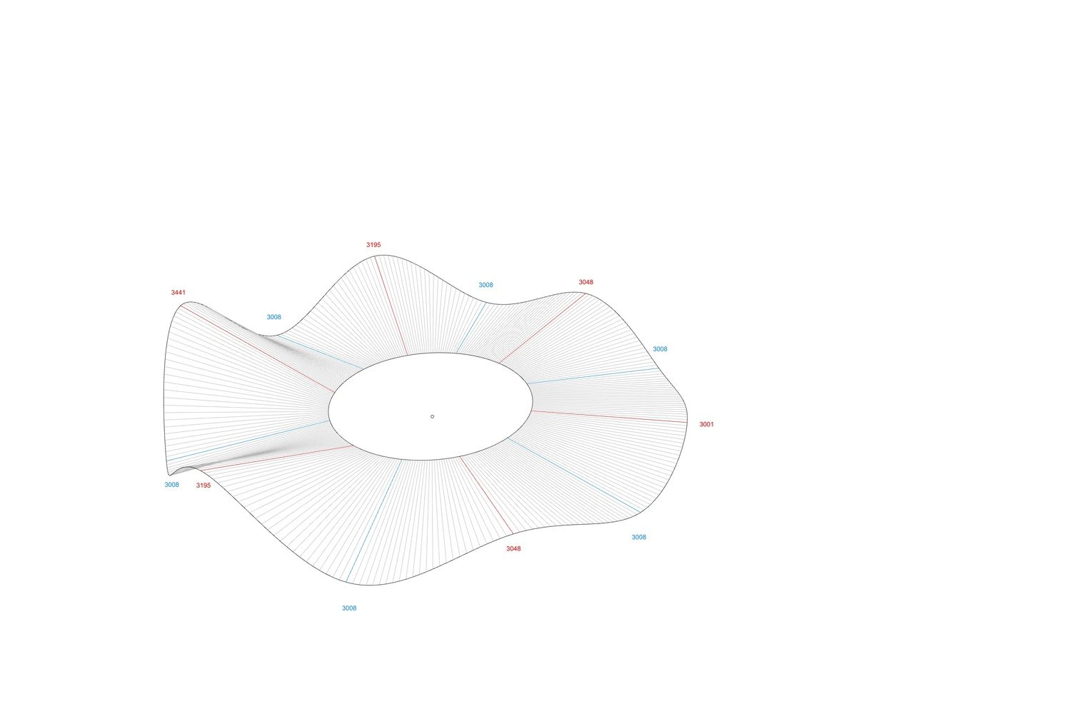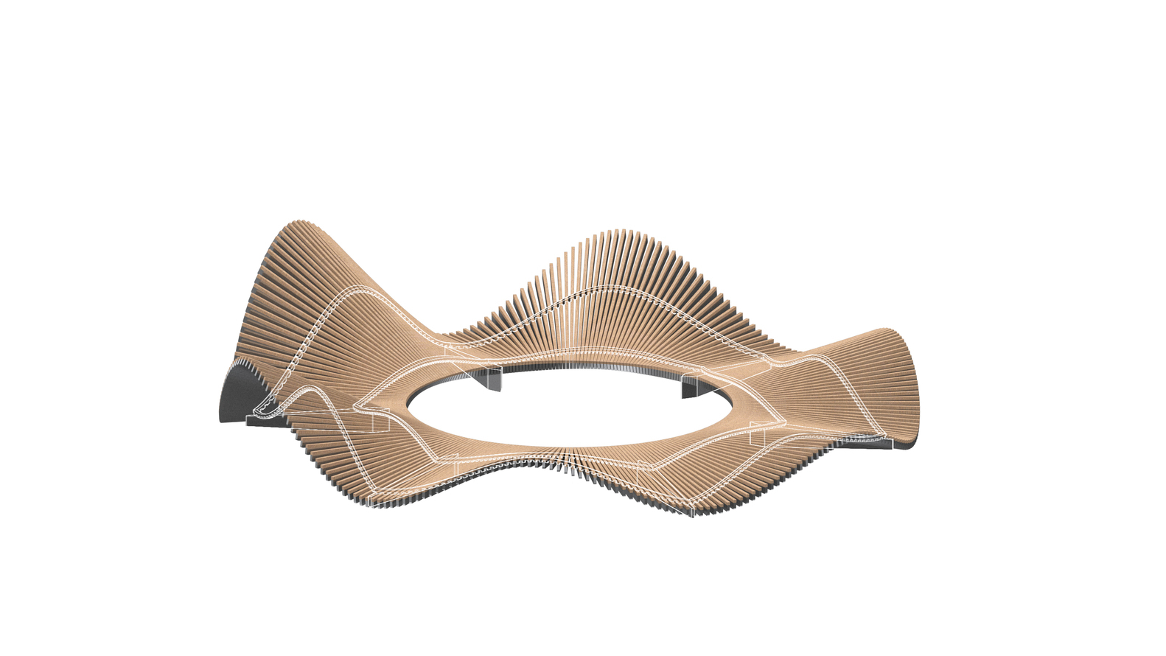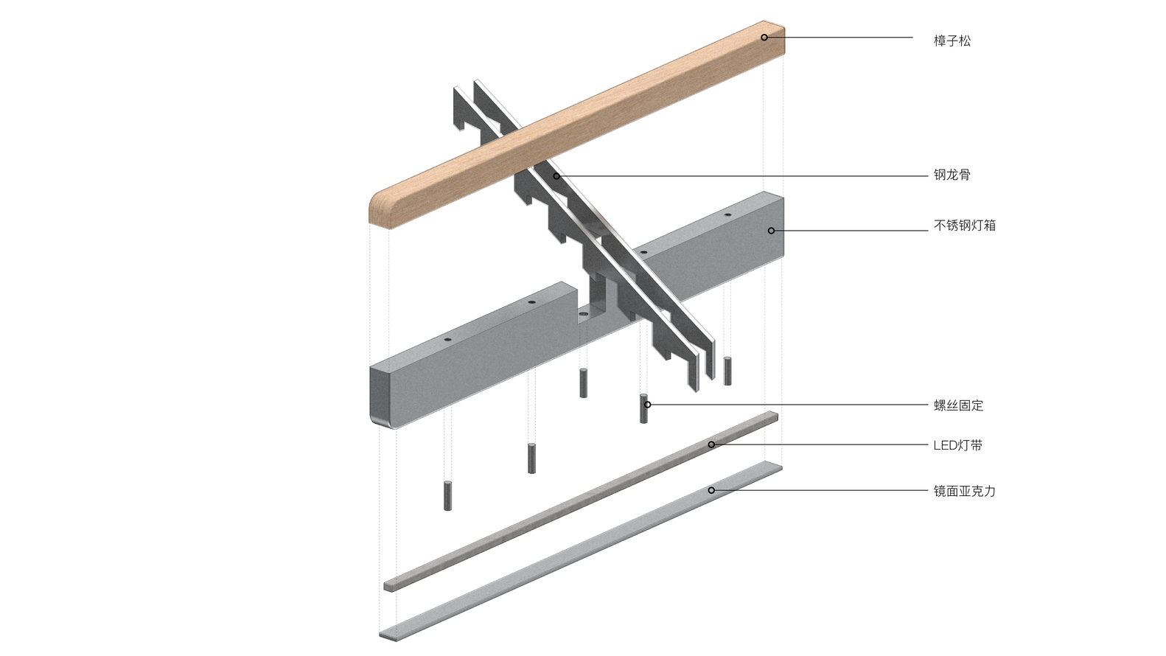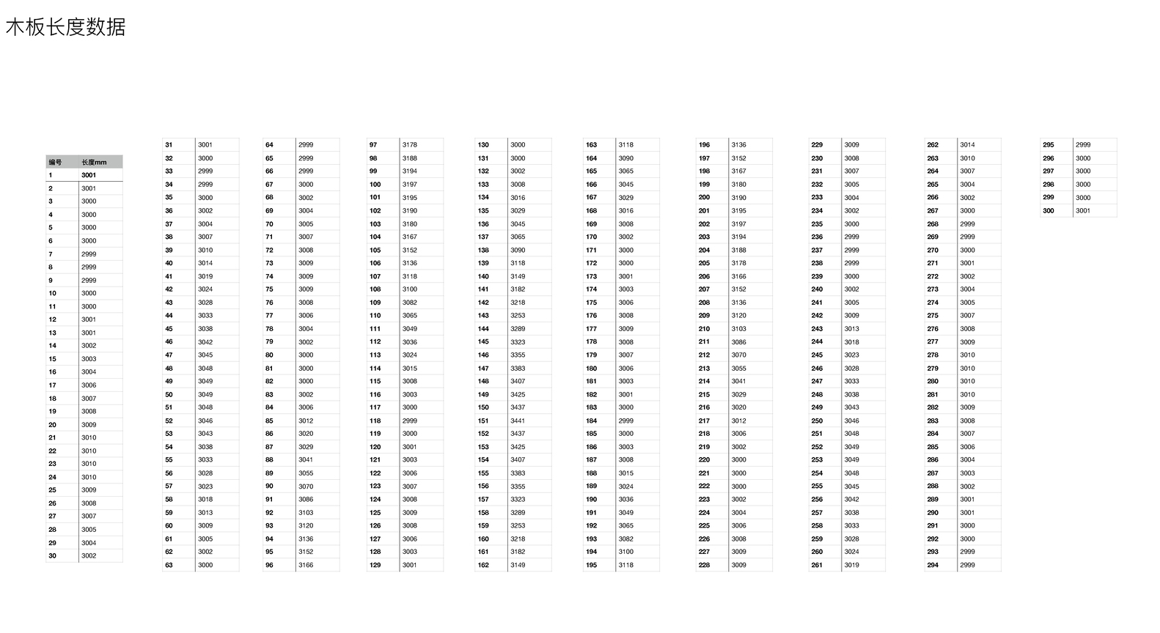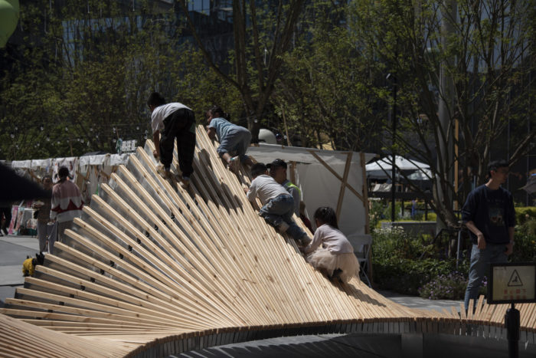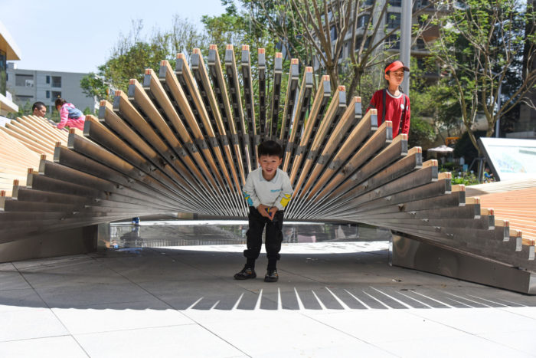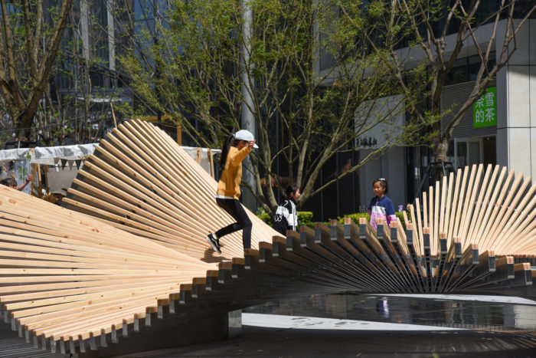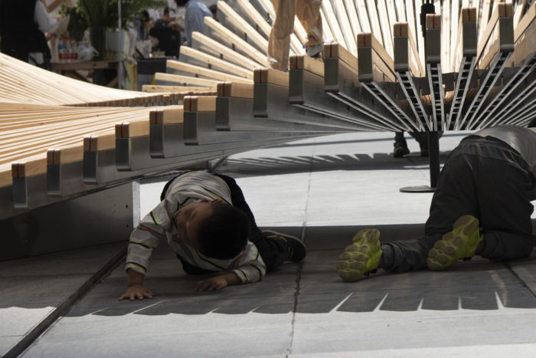About A Petal Pavillon
Epiphany Architects cleverly reimagined the installation of A Petal Pavillon as foliage, sloping gently down into the city’s abundant greenery, creating a serene, quiet space. This addition gives a sense of embeddedness in an already green business environment. They have soft and simple edges and are graceful and agile in their appearance, forming a group. By interacting with his surroundings, A Petal Pavillon effortlessly changes its shape, expressing itself most appropriately. A Petal Pavillon is Located at the entrance of Block B in Chengdu’s Laxelakes· Lufang shopping center, this pall warmly embraces every resident and visitor and is welcoming.
Environmental and human involvement of A Petal Pavillon
An impressive water feature in the center of the site accentuates the entire installation, imbuing it with a sense of energy and romance, creating a sense of simplicity. The reflection of the water’s surface mimics the base of the sound installation and perfectly complements the beautiful condition of the leaves. The consistent height of the installation ensures a comfortable and inviting living space.
The undulating connections outside of A Petal Pavillon create an open-minded, energetic, and dynamic atmosphere. These outward-facing social networks provide many opportunities for interaction. The waves’ height caters to various activities, providing areas for sitting, sleeping, leaning, and relaxing on the deck, as well as a set-up that provides a fun presence for children, with extra fun and playfulness.
Approach to Design. 01 Insert design—02 Inclusion of microscopic changes. The flowers are discreetly backed by six glass bases, carefully placed where the flowers appear to “fall”. This considered design seamlessly integrates the foundations with the eyelids, conveying the overall impression of weightlessness and mobility. Next to the foundations, the installation relies on rounded steel wells to support the overall form. These panels are cleverly hidden between wooden and stainless steel light boxes, adding stability while maintaining a visually clean, inconspicuous appearance. The method of installation in the lightbox together enhances it further.
Parametric design and CNC operation. The unique lobe system is carefully constructed using 300 wooden elements of varying lengths and stainless steel light boxes. Each stainless steel light box is separately attached to trusses, making 600 interconnected pieces. The seamless integration of technology and craftsmanship throughout the production process is evident in the sequential steps of node design, data extraction, data integration, CNC machining and derivatives, and final assembly. This meticulous process reflects advanced technology and artistic craftsmanship.
Project Info:
Architects: Epiphany Architects
Area: 64 m²
Year: 2023
Lead Architects: Zhuoxin Fang, Qianqian Xu
Engineering: Constructor (company name):Yunnan Wanwuzaozhi
Principal Architect: Qianqian Xu
Clients: Chengdu Wide Horizon Investment Group
City: Chengdu
Country: China
