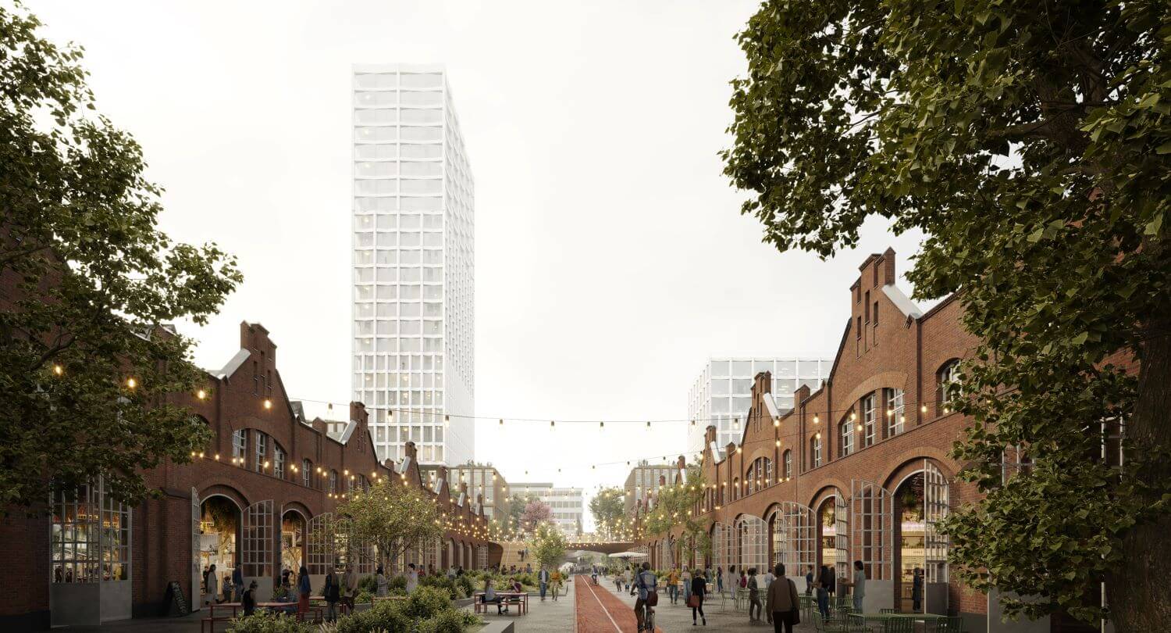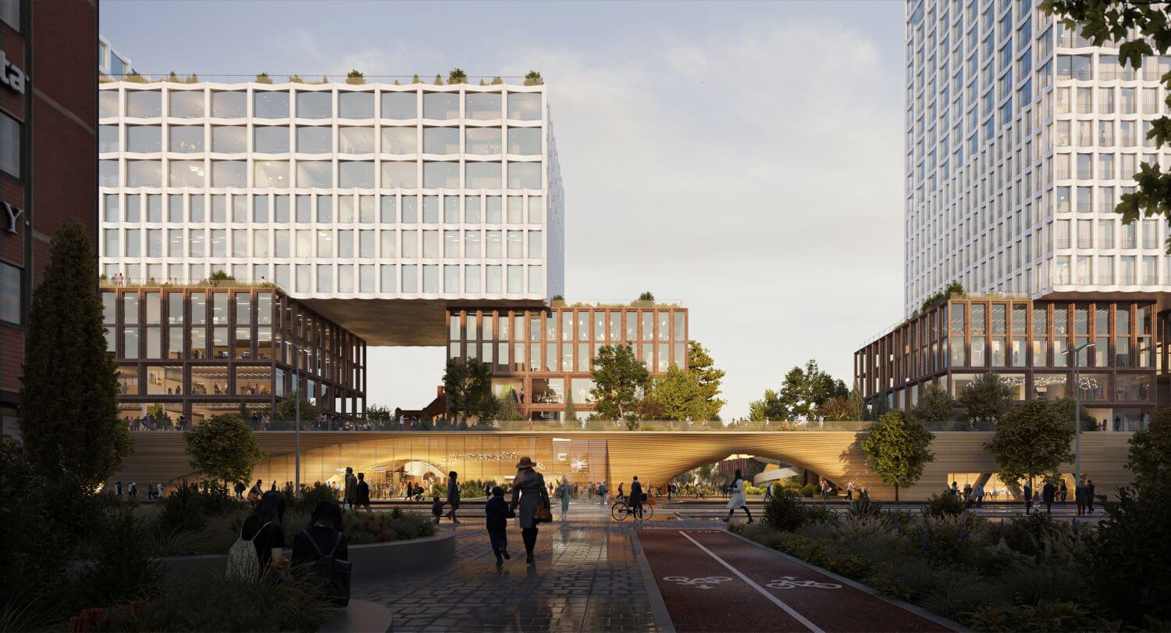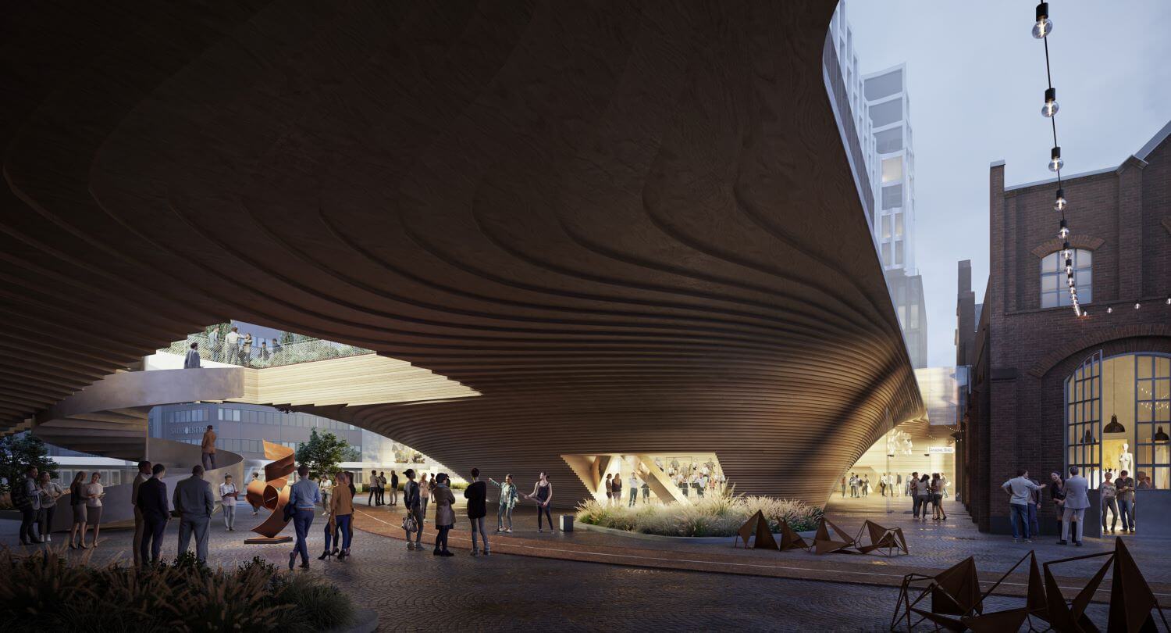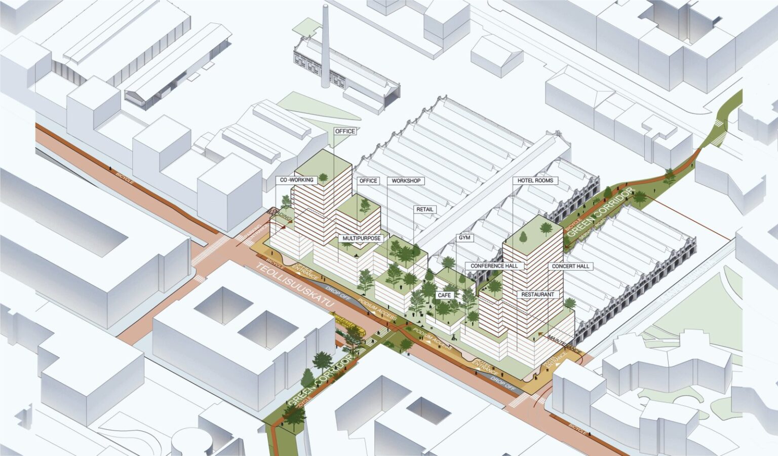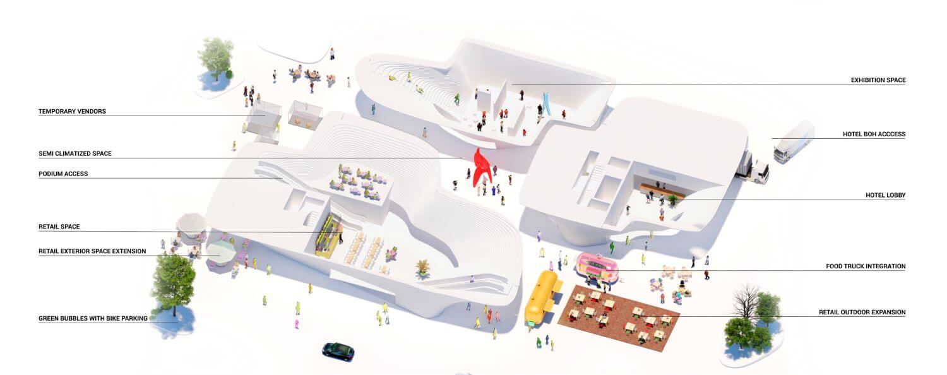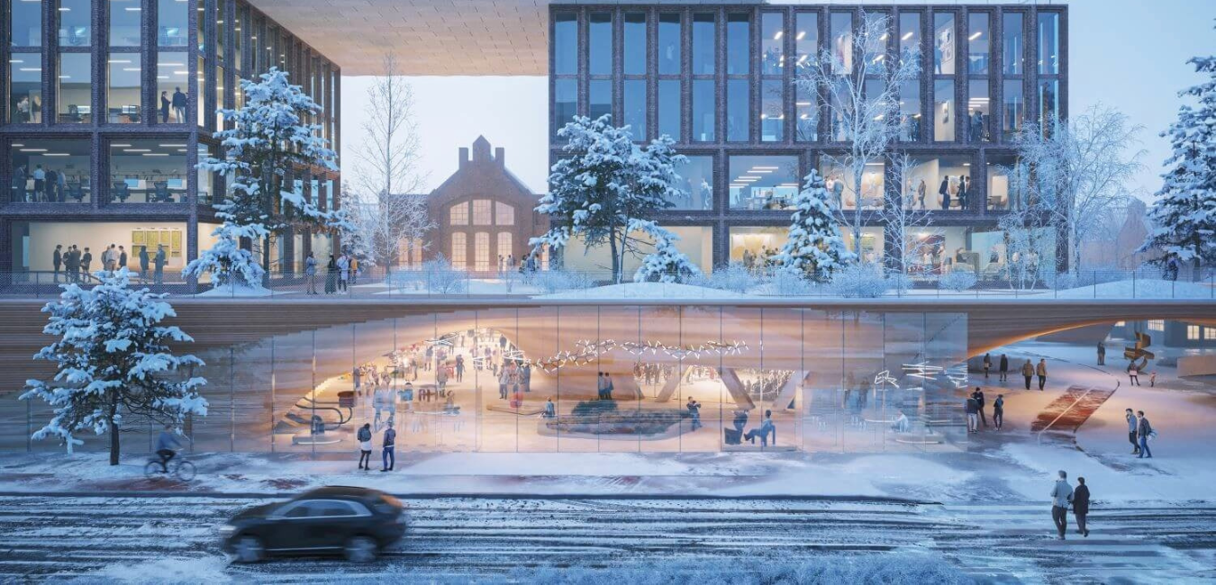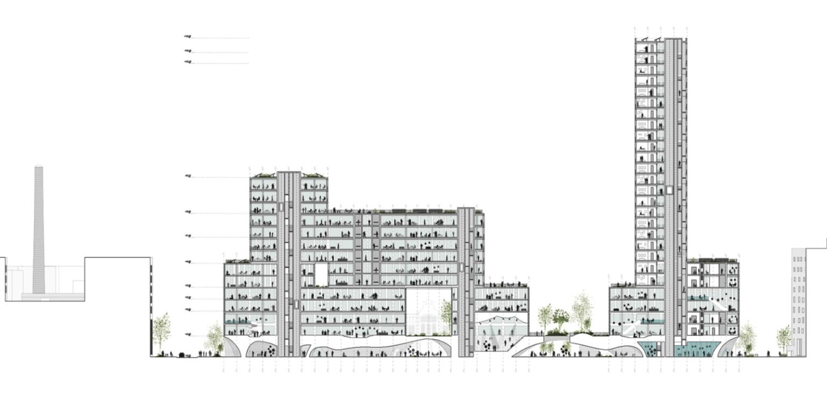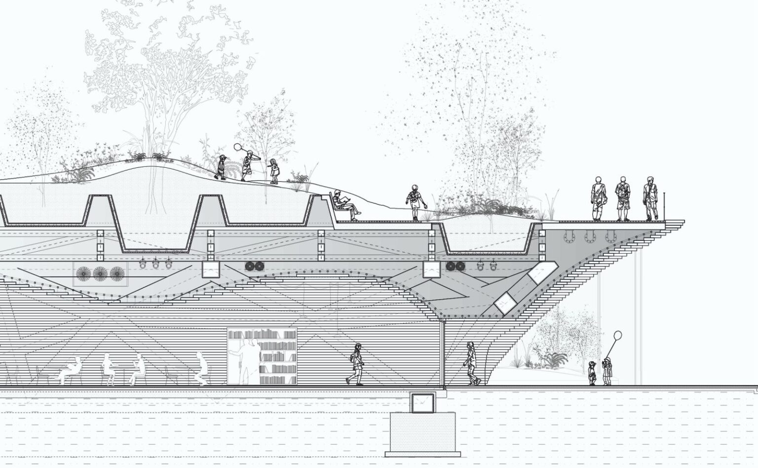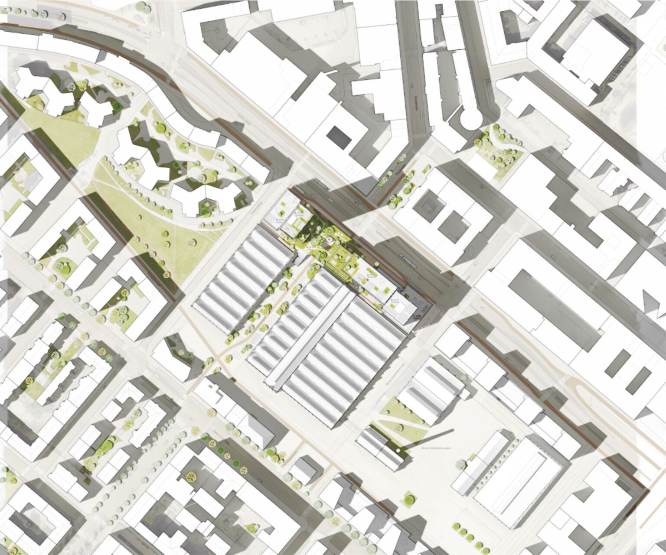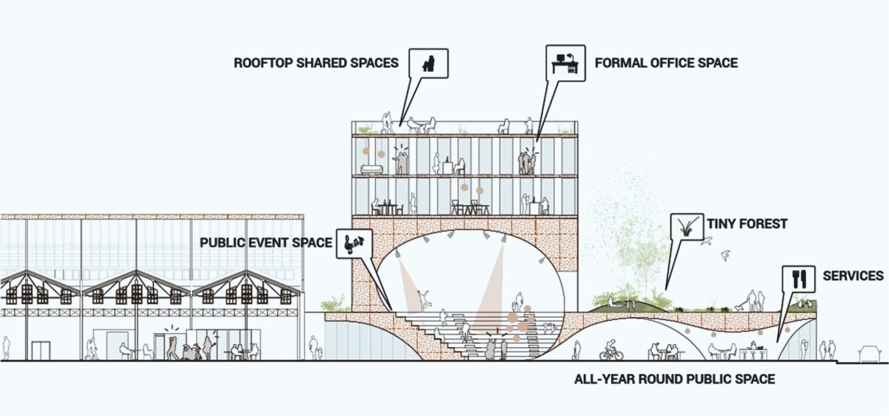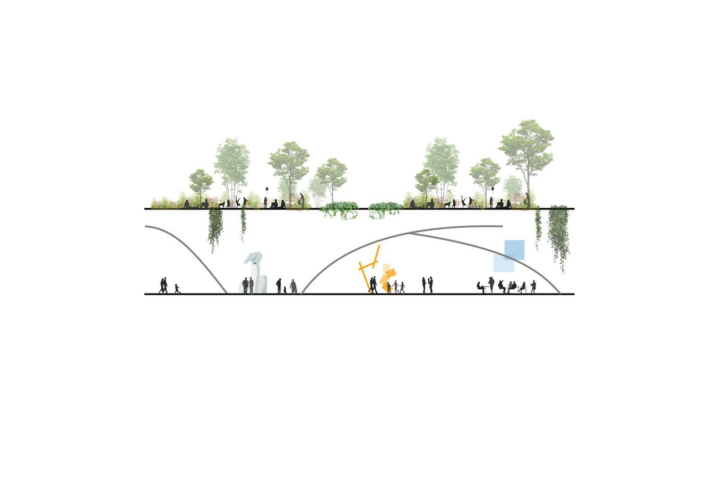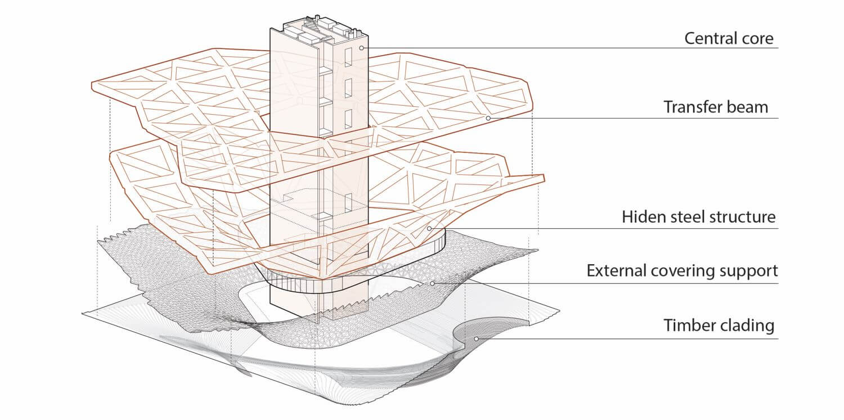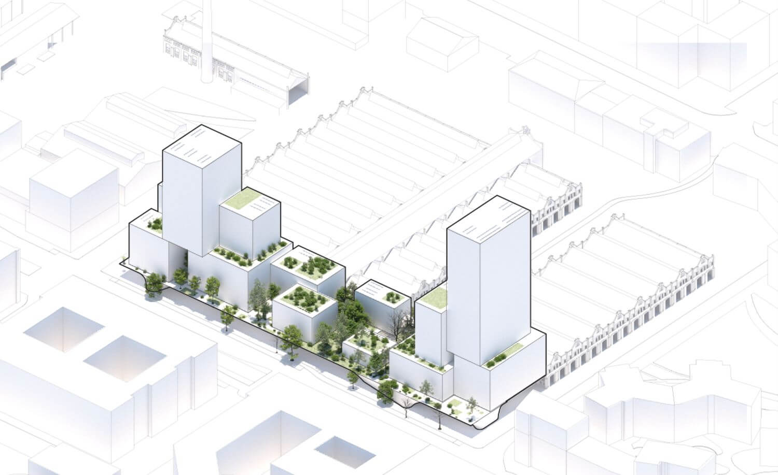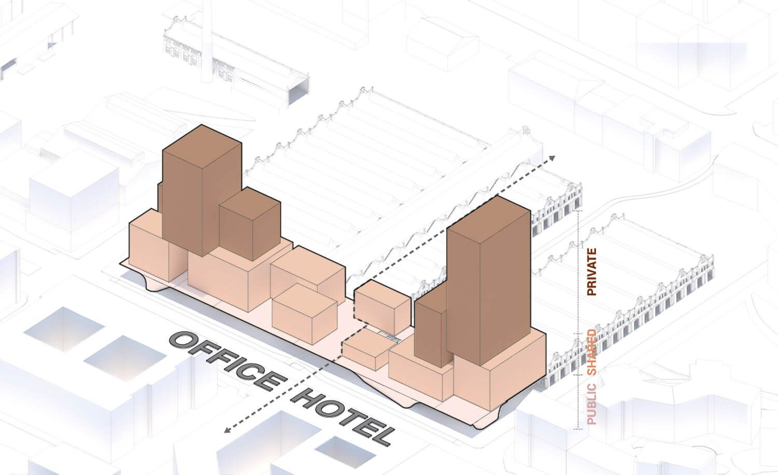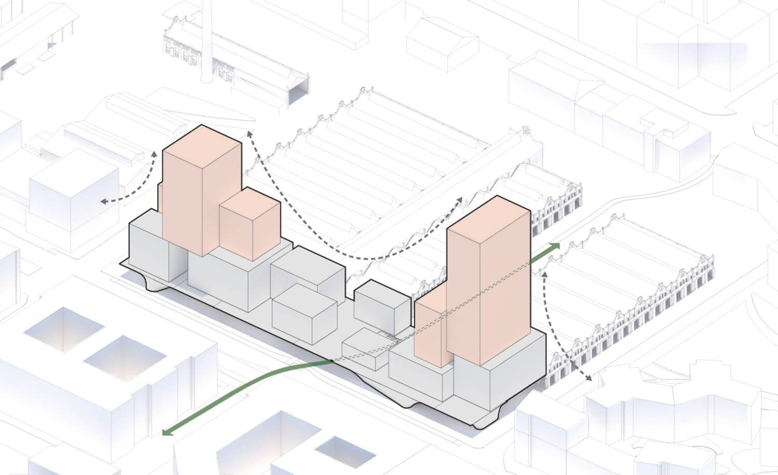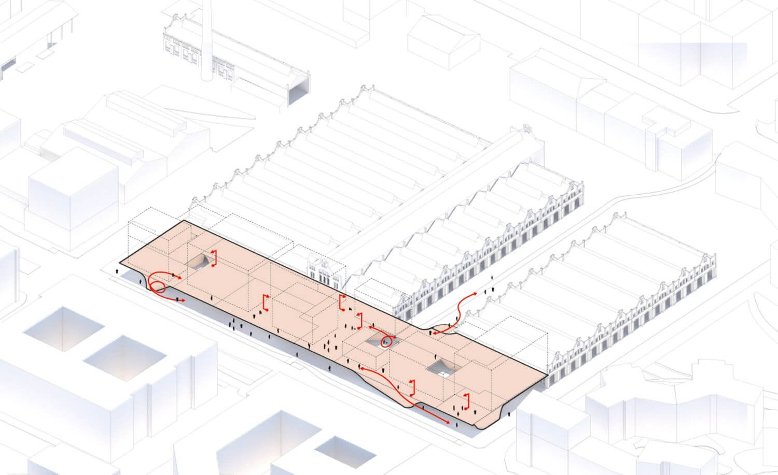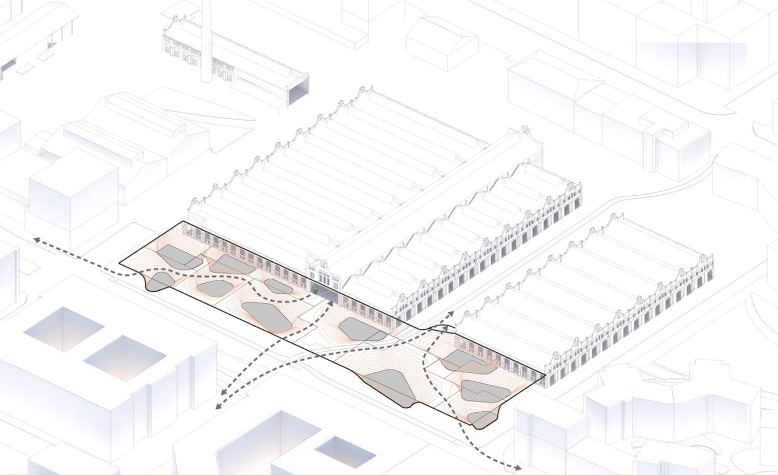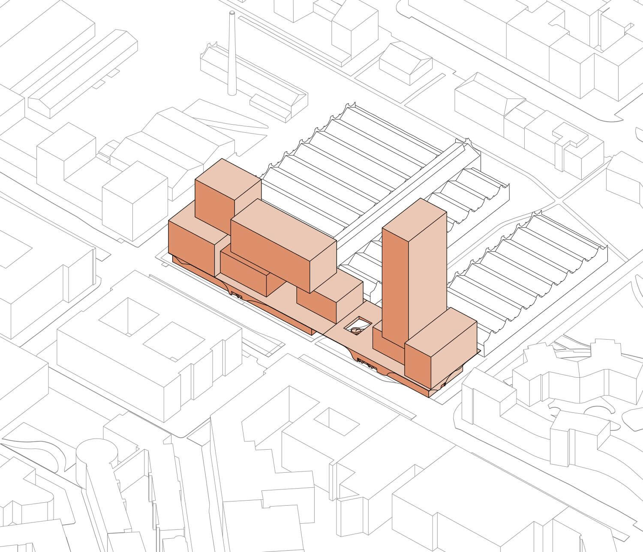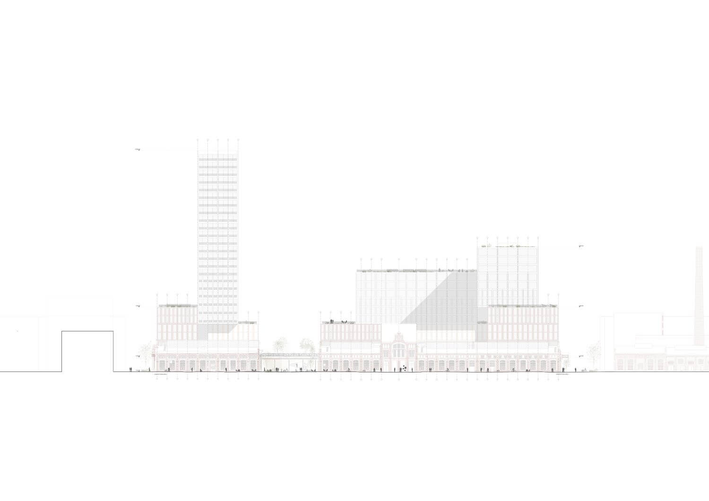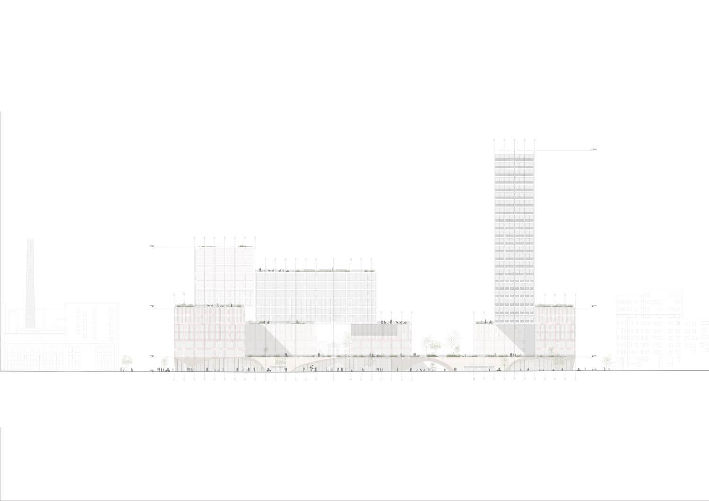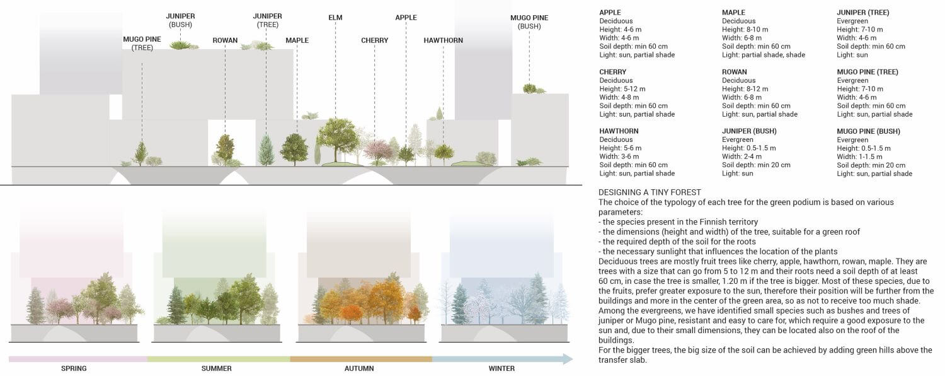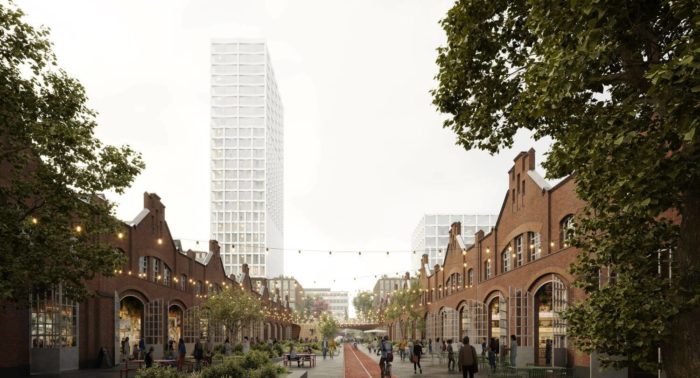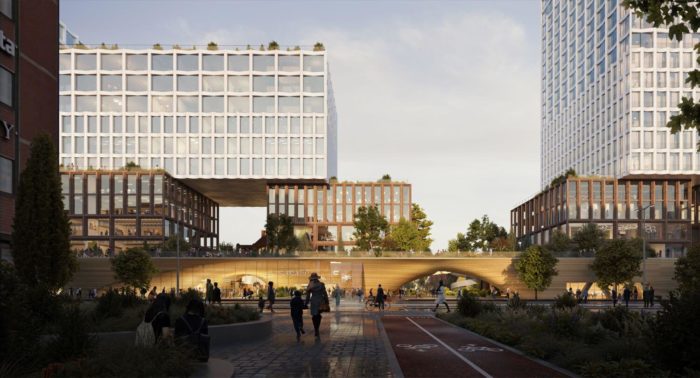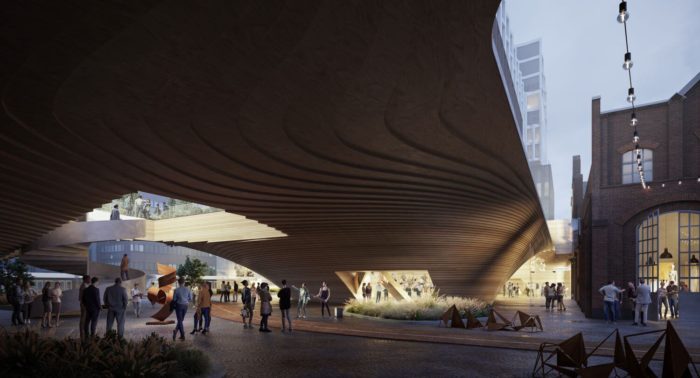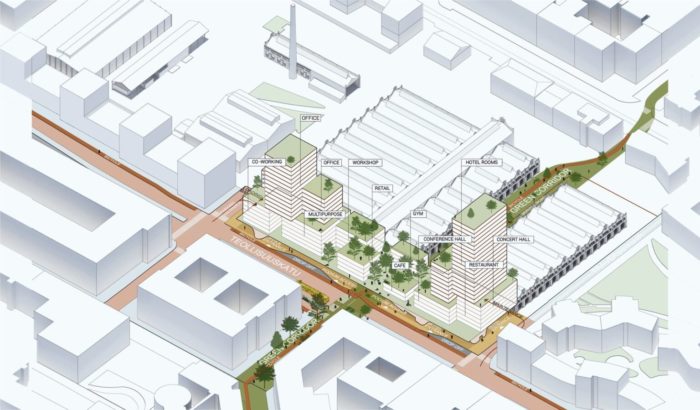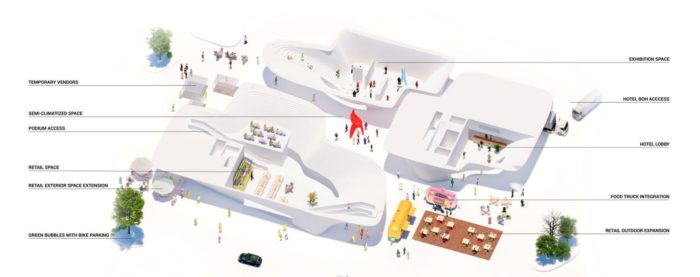Winning the Finnish Train Factory Mixed-Use Competition, MASSLAB + AFRY Ark Studio designed “A Roof for Helsinki,” a new urban landmark for the Pasila machine shop neighborhood of Helsinki. From among five submissions to a worldwide competition held by the Train Factory Group and the Helsinki Municipality, the winning plan “A Roof for Helsinki” was chosen.
The competition brief called for constructing a new structure with a total floor area of 45,000 square meters, including a hotel, workplace, and retail space to replace an electrical train workshop from the 1970s. The goal was to find a way to make efficient, functional urban design an inherent component of the city.
“A Roof for Helsinki” Proposal
The winning proposal, “A Roof for Helsinki,” aims to create a structure that arises from the local community’s requirements. Instead of asserting itself like a typical structure, it functions more like a set of purposes, actions, and routines. The entire ground floor is laid beneath a vaulted natural and inviting roof.
There’s a green observation deck up there with great city views. The overall approach was informed by the belief that teamwork would yield the best tactics and outcomes. The developer, governmental authorities, and—most importantly—the local community were all integral to the proposal’s evolution.
The proposal’s unity was accomplished through ongoing discussion and feedback from all involved. The organizer (The Train Factory Group) and the city of Helsinki did this so that the winning team could draw on the rich abundance of concepts, experiences, and perspectives their members brought.
When combined with the desire to seek public input on a private project, this yields an answer that is in tune with the moment’s needs, demonstrating how, when given a chance, public sentiment can become the catalyst for instant improvements in the well-being of all. The victorious team had such a solid basis that they could provide a thorough response to all of the questions, “A Roof for Helsinki.”
Brilliant Materials Utilization
The presence of timber at the street level symbolizes the Finnish way of life and encourages people to get out and enjoy the city. The stone has an ongoing conversation with its environment. The glass roof makes these choices evident and irreverent, which blends the structure into the Helsinki landscape.
A compact region can catalyze a city’s revitalization and reinvention. By re-conceptualizing the natural world and the built environment as a single entity, Helsinki’s citizens can progress in transforming established societal norms and everyday practices.
The “A Roof for Helsinki” plan is meant to improve upon and expand upon the area’s already substantial cultural identity, which includes historic structures and sizable public areas. A plan built on a one-of-a-kind combination of time-tested practices and cutting-edge technologies, with the hope of serving as a model that aids the city government in making the area more sustainable for all residents.
“A Roof for Helsinki” Shows Thorough Teamwork
MASSLab is a forward-thinking Portuguese Design Studio that has won numerous architectural competitions. At the same time, AFRY Ark Studio is a Finnish firm deeply versed in construction and design and has completed countless challenging projects.
Teamwork between Portugal and Finland was exemplary, and the two Studios’ expertise complimented one another. The Finnish design studio AFRY Ark Studio and the Portuguese team collected preliminary data and proposed potential design solutions. The Finnish architects also contributed knowledge of hotel, shop, traffic, and landscape architecture.
According to Esa Piispanen, head of design at AFRY Ark Studio, “Working with MASS Lab was an exciting experience since their approach to problem-solving involves creative risk-taking within established parameters. The large building was divided into three levels: pedestrian zone, brick-faced portions that visually blend with the neighboring buildings, and the massive scale of the multi-storeyed towers that correlate to the nearby high-rise neighborhoods.”
Project Facts:
- Project Name: A roof for Helsinki – Train Factory Competition
- Architecture firm: MASSLAB
- Location: Helsinki, Finland
- Year: 2023
- Gross built area: 45-000 m2
- Type: Mixed-Use + Urban Design
- Program: Hotel, Office, and Retail
- Lead architects: Diogo Sousa Rocha, Duarte Ramalho Fontes, Lourenço Menezes Rodrigues
- Design team: MASSLAB
- Client: Train Factory Oy + Helsinki Municipality
- Engineering: AFRY
- 3D Images: Barbar
